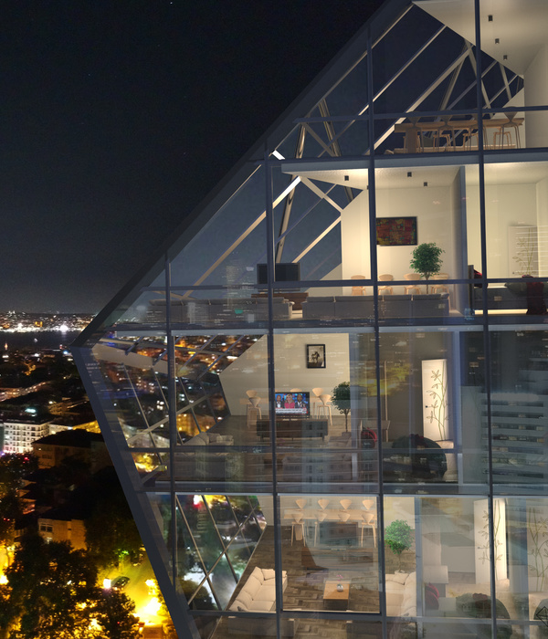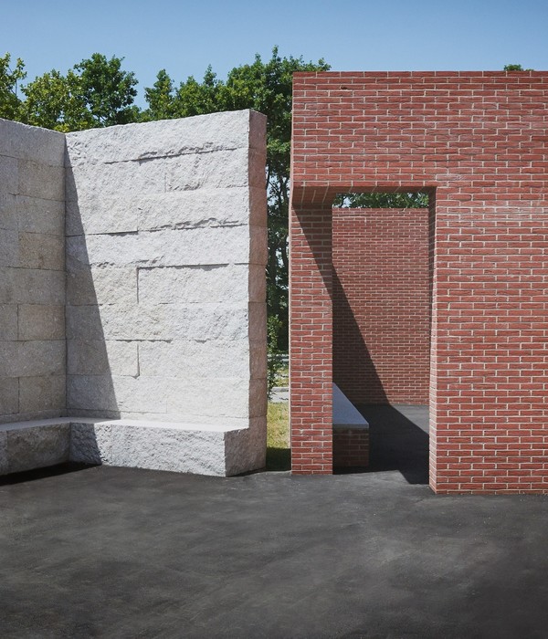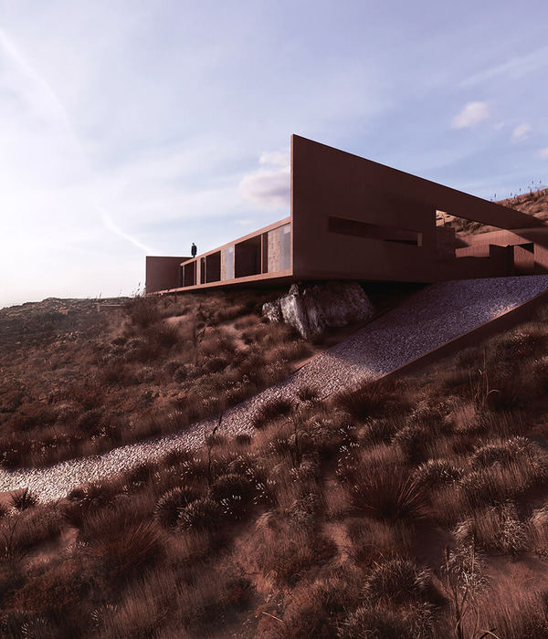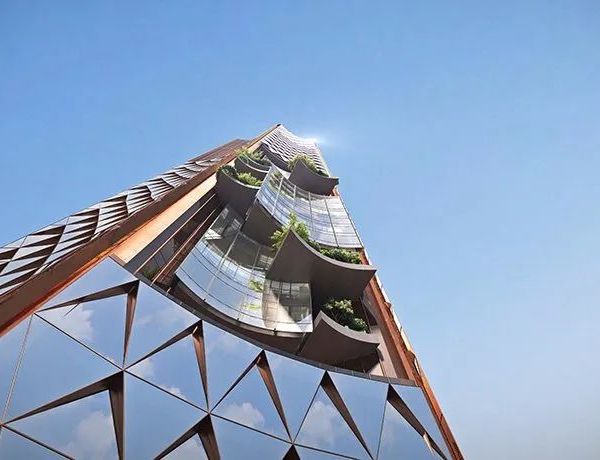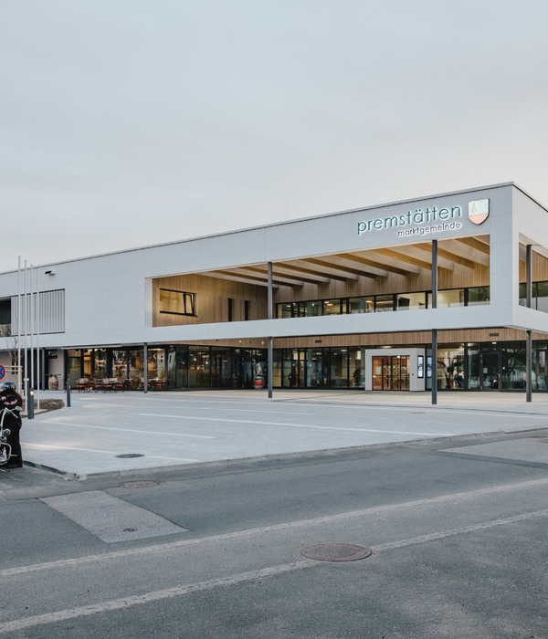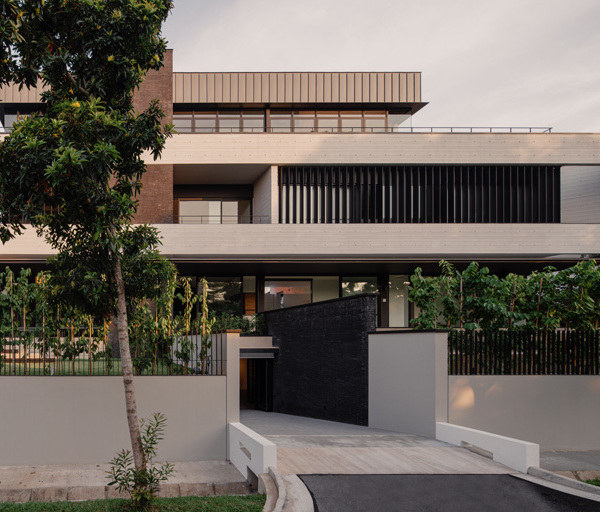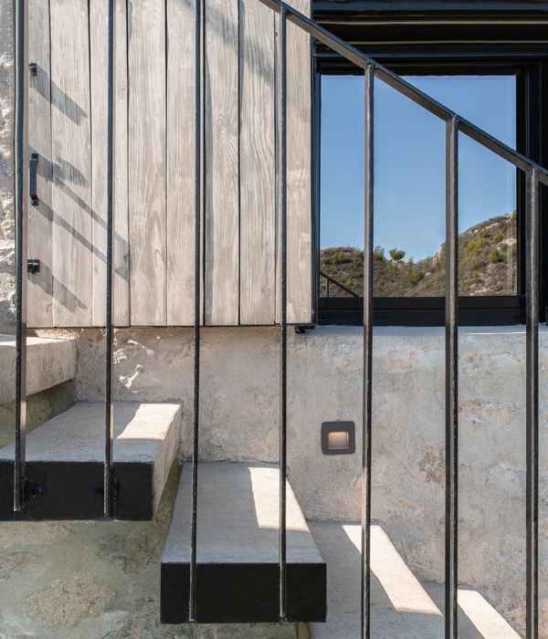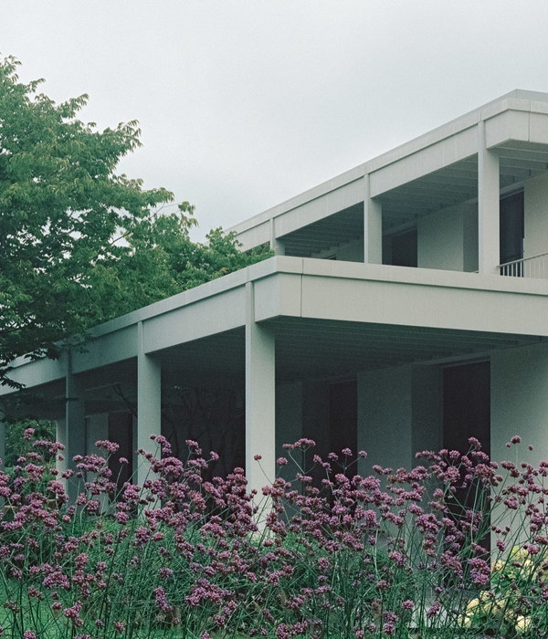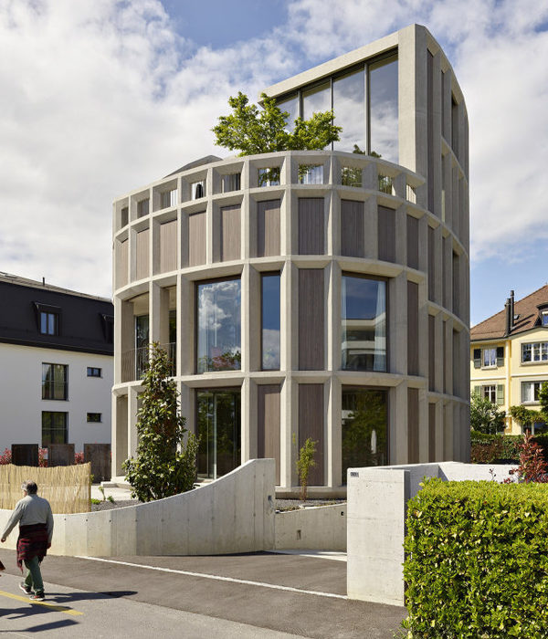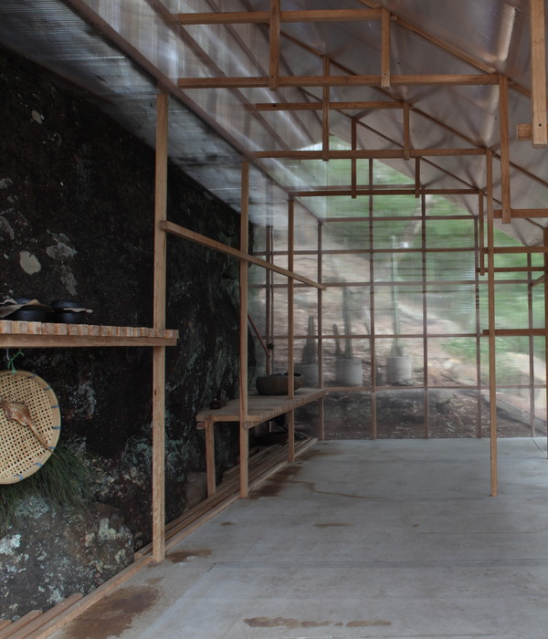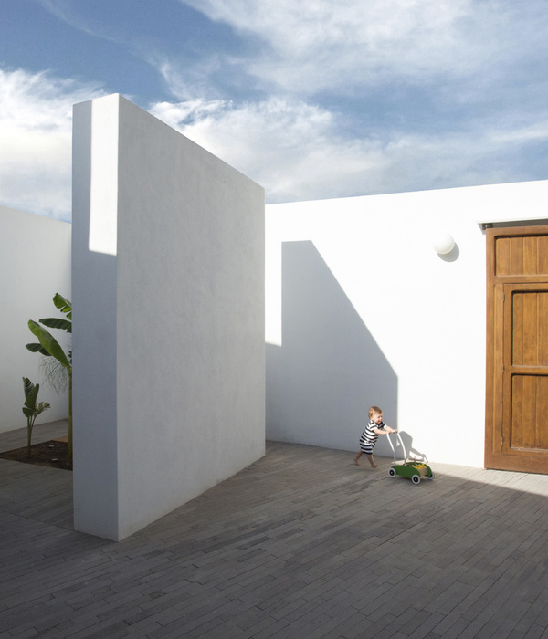The project is located on the edge of a forest, between the traditional nucleus and a new development area in a small village in the Pamplona basin.
The typological singularity lies in the inclusion of "stacked" dwellings, -6 per floor on 3 levels-, apparently resolved within the section of a single-family dwelling. This provides an image close to the traditional "house" section, in keeping with the volumetry of the dwellings in the urban nucleus.
The topographical adaptation is resolved by means of vegetated slopes, -avoiding enclosures and walls-, imposing an overflow of the ground and visually shortening the built section.
The shell that forms the section also gestures its position with regard to the orientation, closing to the north and opening to the south. The north façade is resolved by means of "arrow slit" windows, slit and random, seeking a rhythmic relationship with the tree trunks of the forest to which they are oriented. The south façade is resolved by means of deep running terraces.
The envelope of the shell is resolved by using a single material -facades and roof-, made of
made of ribbed profiled steel. The bronze colour provides a changing image and texture depending on the sunlight, cloud cover, the season or the time of day...
[ES]
El proyecto se ubica al borde de un bosque , entre el núcleo tradicional y una nueva área de desarrollo en un pequeño pueblo de la cuenca de Pamplona.
La singularidad tipológica reside en la inclusión de viviendas “apiladas”, -6 por planta en 3 alturas-, resueltas aparentemente dentro la sección de vivienda unifamiliar. Ello proporciona una imagen cercana a la tradicional sección de “casa”, acorde con la volumetría de las viviendas del núcleo urbano.
La adaptación topográfica se resuelve mediante taludes vegetados, -evitando cierres y muros-, imponiendo un desbordamiento del suelo acortando visualmente la sección construida.
El caparazón que conforma la sección gestualiza también su postura respecto de la orientación cerrándose a norte y abriéndose a sur. La fachada norte se resuelve mediante ventanas “saeteras”, rasgadas y aleatorias, buscando una relación rítmica con los troncos de los árboles del bosque al cual se orientan. La fachada sur se resuelve mediante profundas terrazas corridas.
La envolvente del caparazón se resuelve mediante la utilización de un único material -fachadas y cubierta-, confeccionada
mediante acero perfilado grecado alistonado. El color bronce proporciona una imagen y una textura cambiante en función del soleamiento, la nubosidad, la estación o la hora del día…
{{item.text_origin}}

