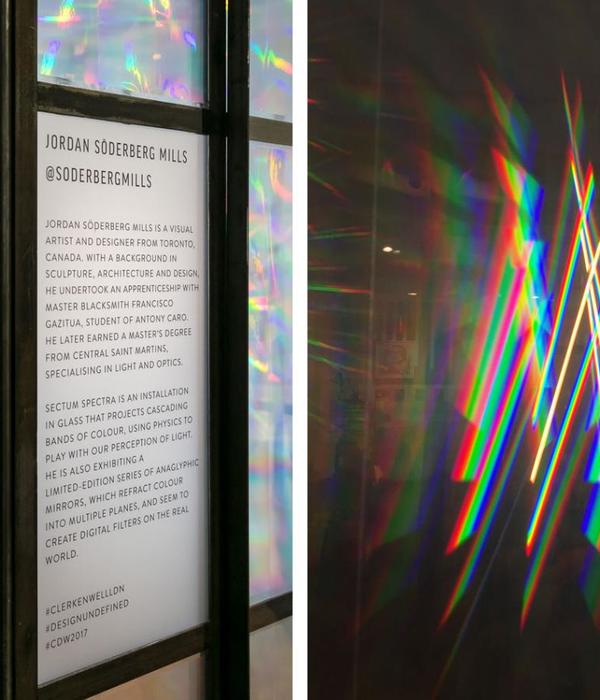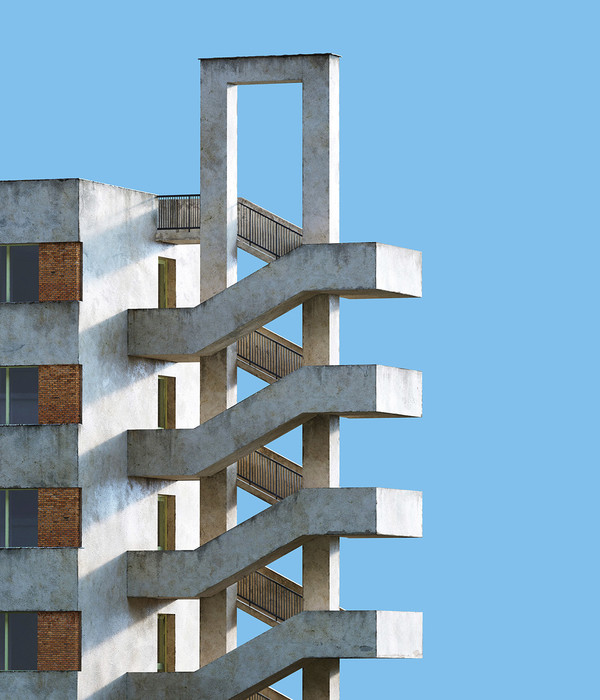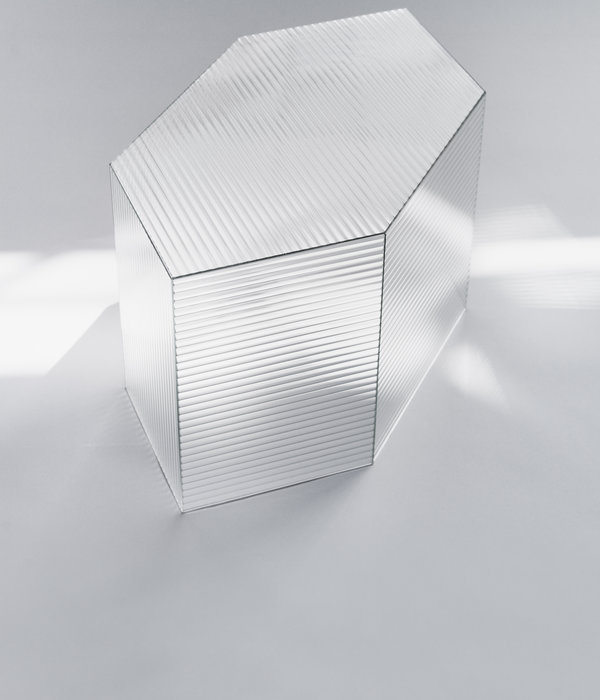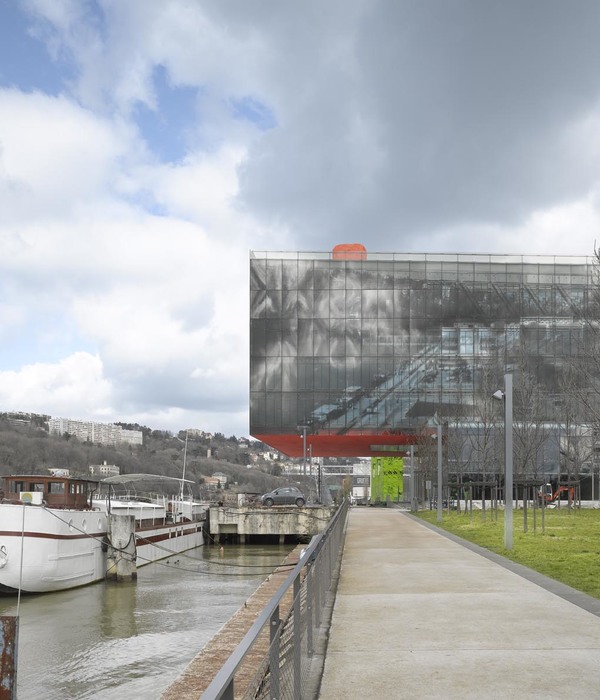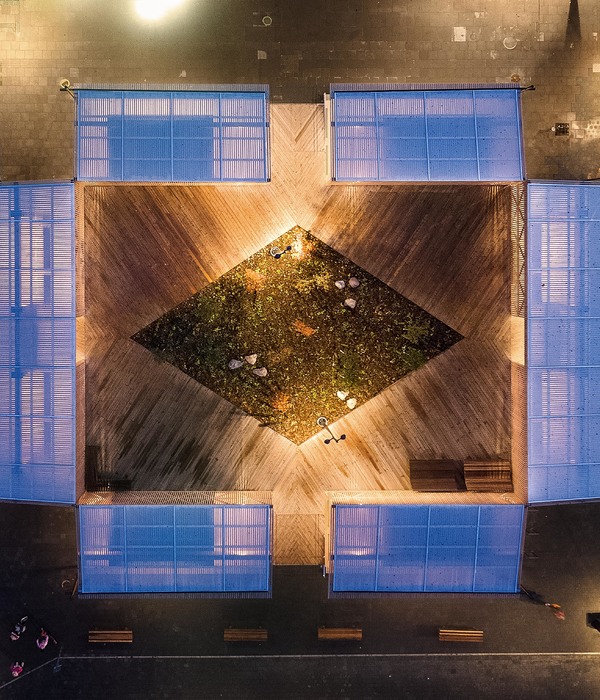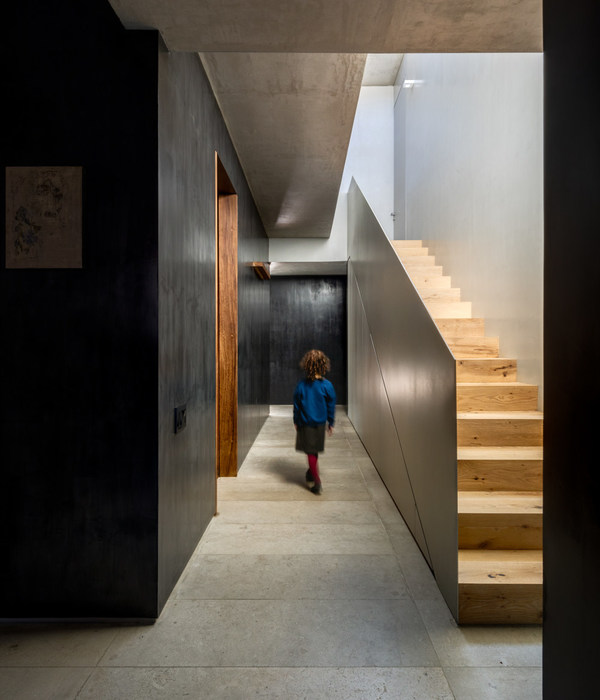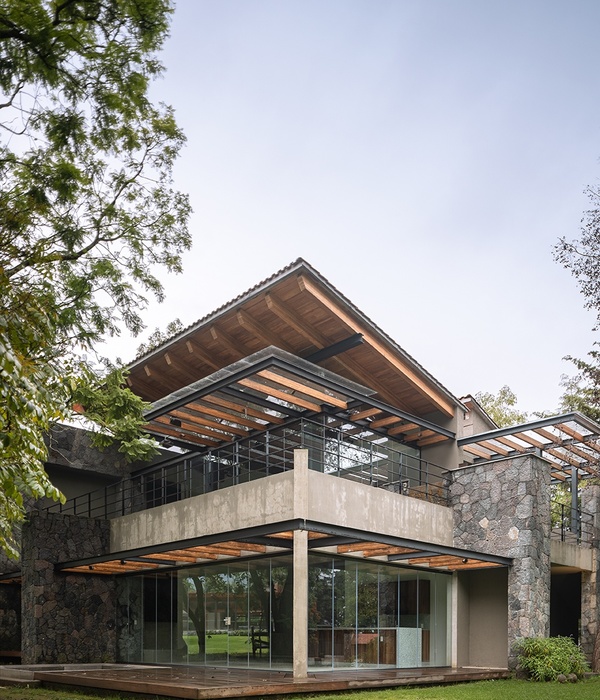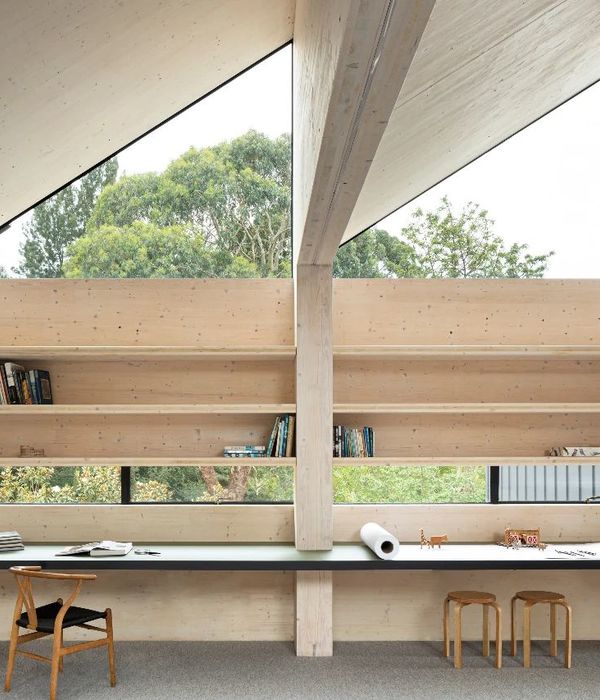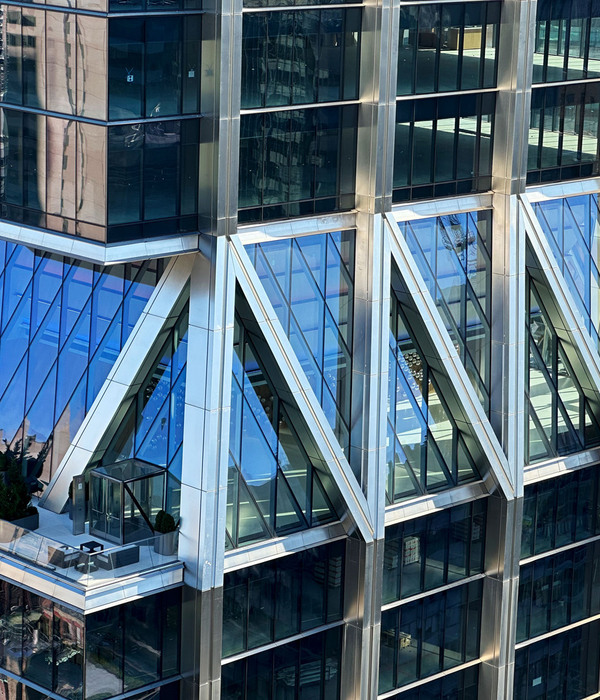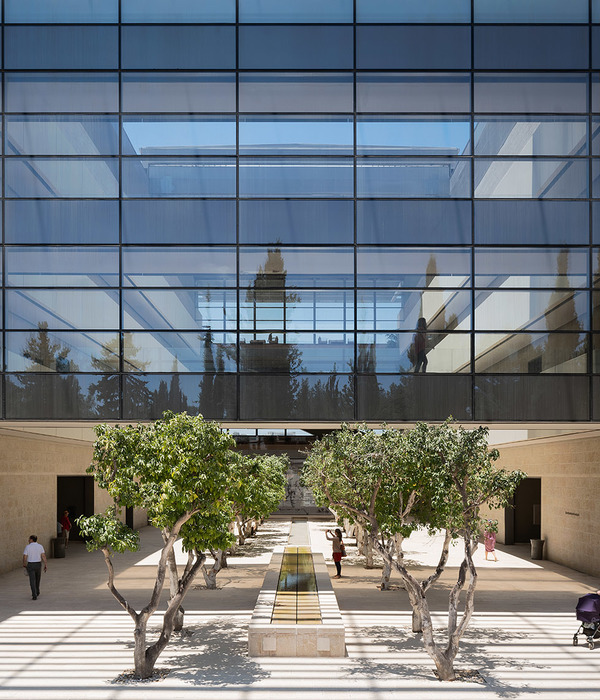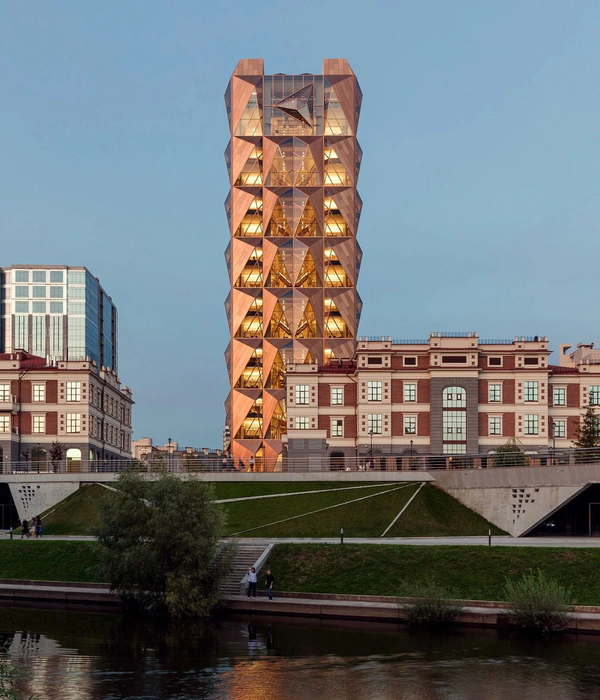A small plot situated in a remote, unremarkable village of Kalamia, at the end of the winding country road, with picturesque olive groves surrounding and an unobstructed view to the Gulf of Corinth, is a setting for a family dwelling - retreat from demanding urban life. Its occupant is a nature-loving young couple with their three children. The morphology of the place - the slope with a 6m height difference from the top to the bottom, led to the decision of creating the house with low, humble, stone stable-like appearance that discreetly fits into the village neighborhood, from the street side, while developing into the prominent, two levels construction from the garden.
Entrance level is approached by comfortable ramp and represents public area of the building. It relates through the large openings to the outdoor, observation platform space, suitable for stars-gazing and experiencing distant view of the sea. Additional openings were created on the roof, South-West, and North-East side of the building to improve natural light and ventilation. Communication with the garden is established by transparent, cantilevered, handmade concrete staircase.
At the garden level, slab’s perforations allow for the interior corridor’s intertwining of natural and artificial light, creating a cave-like atmosphere of private area. Bedrooms and guest suite, along with bathrooms, suggest the monastic feel of the space, thanks to the basic, bespoke furnishing. Direct garden access from these places is generated with two courtyards that have the role of contemplation places. In a separate stone and metal construction, among Mediterranean plants, it is possible to experience cooking and dining “al fresco”. Along with the mentioned purpose, on the South-West section of the metal construction, positioning of a solar vacuum tube is forseen to avoid solar panels on the roof of the main dwelling.
Natural materials applied on the elevations and in interior are inspired by industrial feel of the traditional stone stables characteristic for the Peloponnese rural areas. Reclaimed local stone that was supplemented with new, grey roof tiles, black aluminum façade windows frames, washed-wood handmade shutters, black metal railing, white-oil treated OSB and cement mortar in two shades are all implemented in a contemporary manner, contributing to the richness of textures.
It is important to emphasize that the entire 141m2 of habitable, custom made space, is built with the restricted means. However, thanks to the close collaboration between the Client, Architect and Contractor, the initial architectural proposal was not compromised.
Built according to contemporary sustainable standards and located in a healthy environment, this house has been playing major role in the 2020 pandemic situation, providing its inhabitants safety and comfort that was more difficult to achieve in a dense Athens urban tissue.
-Architectural and Interior Design: Ivana Lukovic, Architect, Athens/Greece
Collaborators: Alexandra Arampatzi, Architect, Acad drawings,
Athens/Greece
Stanford Rabbit (Kostas Geranios, Architect and
Orestis Mpormpantonakis, Architect),
Architectural renderings,
Athens/Greece
-Construction: Dr. Andronikos Theocharis, Civil Engineer,
Athens/Greece
-Mechanical study: Tasos Katsaros, Mechanical Engineer,
Athens/Greece
-Contractor: ELER AE,
Athens/Greece
-Concrete works: SUPER BETON AE by Vasilakopoulos,
Aigio/Greece
-Plumbing: Giannis Marra,
Athens/Greece
-Electrician: P. YFANTHS & I. VOGKLH OE,
Athens/Greece
-Floor heating: TEOTHERM KOUFAKHS N MONOPROSOPH EPE,
Athens/Greece
-Joinery: Koupaloglou Emmanouil,
Anavyssos, Attica/Greece
Photo credits: Athina Souli, Photographer_ Athens/Greece
Video credits: Athina Souli and Vangelis Michelidakis
Video link Peloponnese Rural: http://youtu.be/JT0b_QNO8vQ
External link Peloponnese Rural: http://prh.architectiva.archi
1)2021_ IDA Design Awards Silver Winner 2021_ LOS ANGELES/USA
2)2021_ 2ACAAwards 2021_ 2A Europe Architecture Award_ First place- Residential_ Peloponnese Rural House
3)2021_ Architecture Masterprize Winner_ Architectural design: Residential- Single_ Peloponnese Rural House_ LOS ANGELES/USA
4)2021_ LOOP Design Awards_ Honorable Mention 2021_ Peloponnese Rural House
5)2020-2021_ Silver A‘ Design Award_ Peloponnese Rural House_ COMO/ITALY
6)2021_ Big SEE Architecture Award 2021_ Peloponnese Olive Tree Stone House,Residential_ LJUBLJANA/SLOVENIA
{{item.text_origin}}

