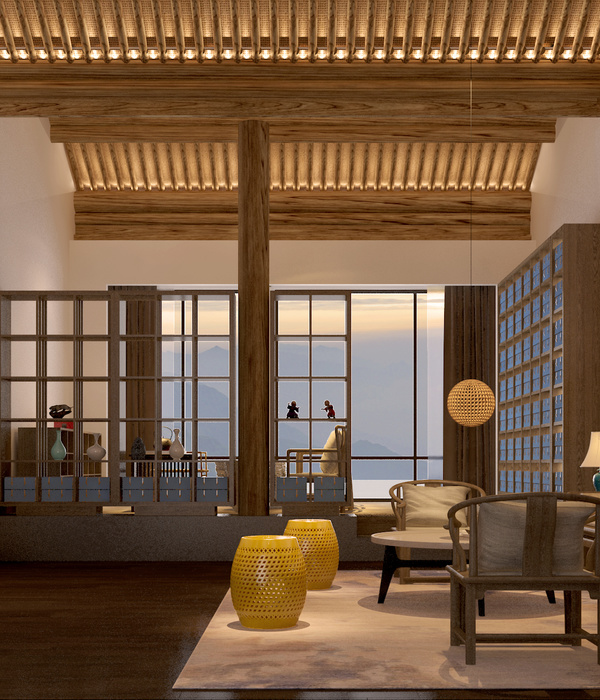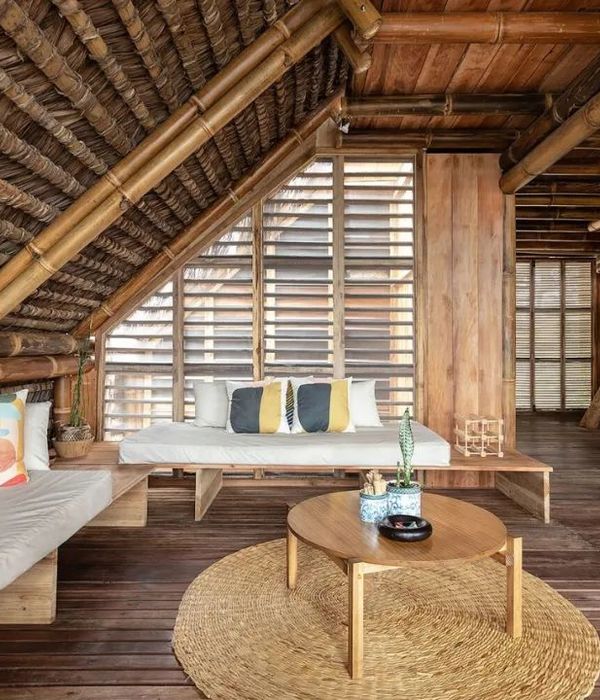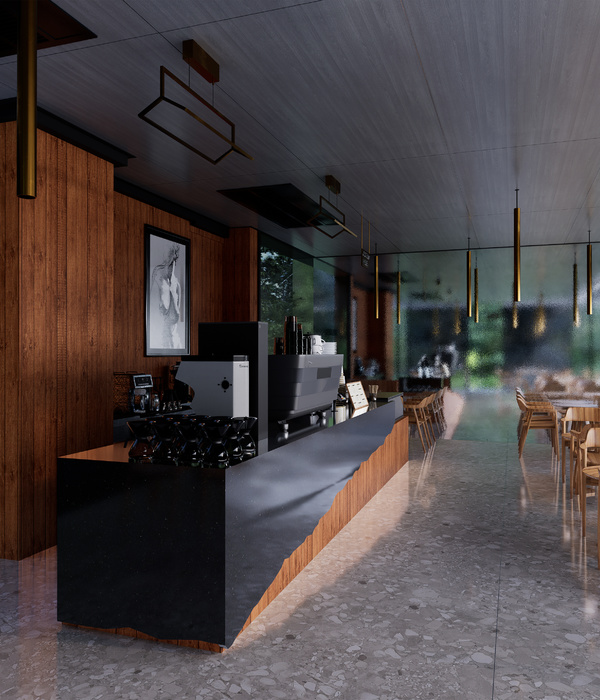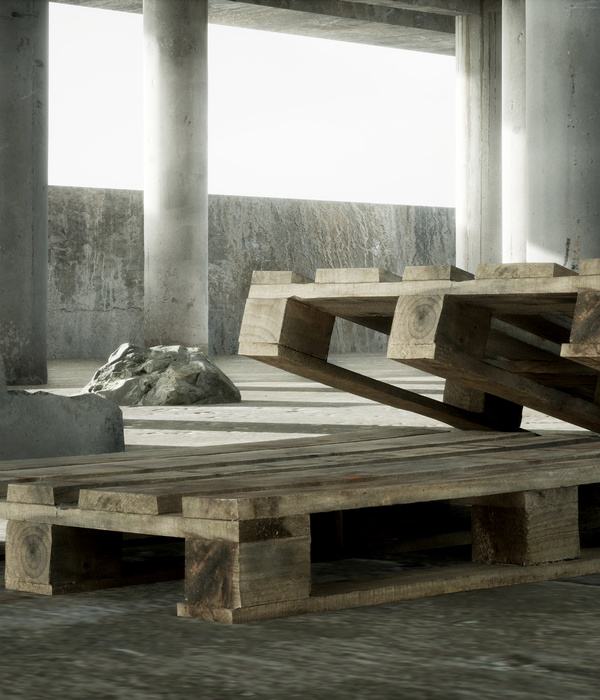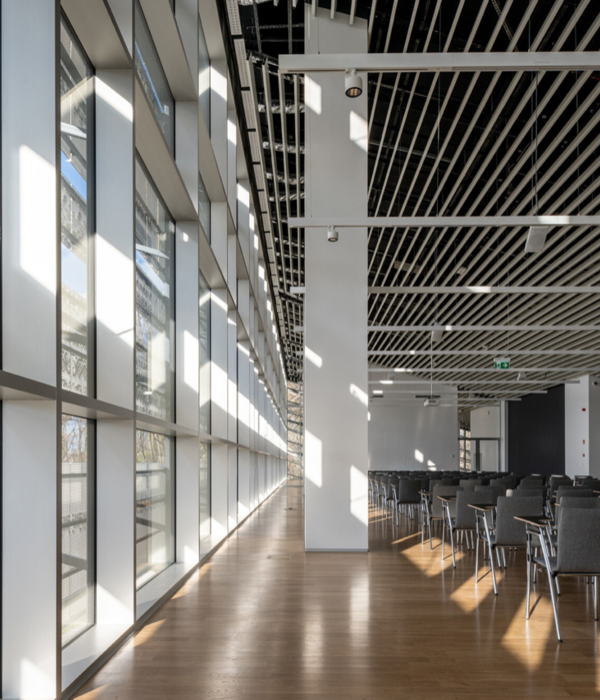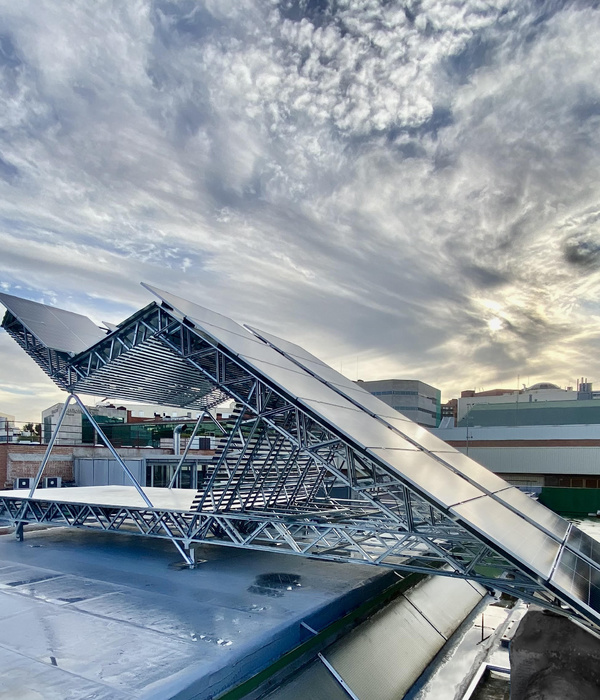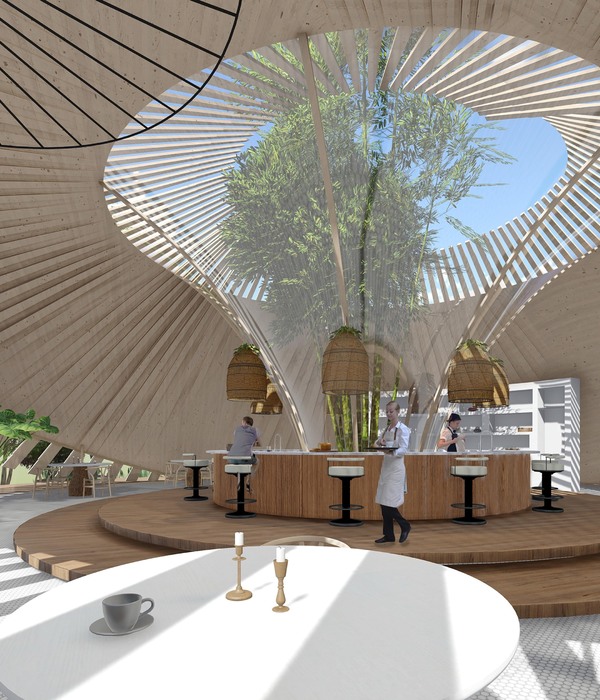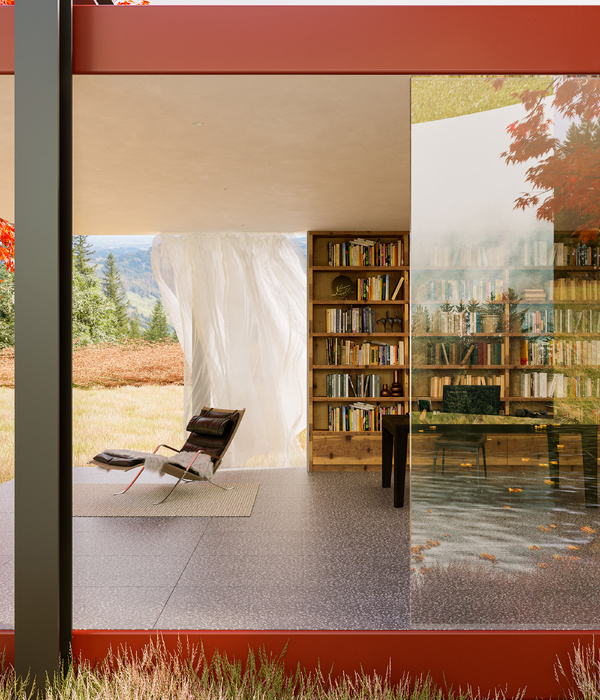Architects:Foster + Partners
Year :2022
Photographs :Nigel Young, Alan Schindler
City : New York
Country : United States
@media (max-width: 767px) { :root { --mobile-product-width: calc((100vw - 92px) / 2); } .loading-products-container { grid-template-columns: repeat(auto-fill, var(--mobile-product-width)) !important; } .product-placeholder__image { height: var(--mobile-product-width) !important; width: var(--mobile-product-width) !important; } }
The new building is located alongside Modernist icons such as the Seagram Building, Lever House, and the CBS Building, on the world’s grand boulevard of commerce.
The 47-story tower was designed in close collaboration with L&L Holding’s project team. It includes a triple-height lobby, world-class office accommodation, external green spaces, an expansive social amenity level, and a 38-foot-tall penthouse floor. Built to LEED Gold standard, the building recently earned Well Core certification at the Gold level, in recognition of its features which enhance the health and well-being of occupants.
The tower is divided vertically into three distinct volumes: a seven-story base, knitted into the urban grain at street level; a recessed central section; and a slender formation of premium floors at the top. The design was established through a process of detailed analysis, involving modeling views of Central Park from the site and finding the ideal distribution of areas to achieve a balanced composition.
The first setback – a characteristic feature of high-rise design in New York – corresponds with the datum of the street. The second setback develops this theme, physically and symbolically setting the upper levels apart from the rest of the city’s office towers. To maximize the Park Avenue frontage, the core is placed to the rear, where glazed elevator lobbies bring life to the eastern elevation and reveal long views towards the East River.
Clearly expressing the structure, the tapered steel, and the concrete framed tower rises to meet three shear walls – extending from the top of the tower, these three blades will provide a marker on the skyline. The structural expression of the building allows for truly flexible, column-free floorplates on the upper levels which can accommodate a wide range of tenants.
Between each of the three volumes, the office floors are intersected by double-height spaces that create the prized amenity of open space in the heart of Manhattan. The second setback features The Diagrid Club, which is open to all of the tower’s tenants. This club offers remarkable views, outdoor areas, an art installation by the Japanese contemporary artist Yayoi Kusama, private rooms for transcendental meditation by the David Lynch Foundation, and a number of curated amenities designed to connect the mind and body. The café and dining spaces on this level are operated by the award-winning chef, Jean-Georges Vongerichten.
The social focus of the tower continues at street level, where the building entrance is highlighted by a triple-height lobby flanked by Jean-Georges Vongerichten’s new restaurant. The 14,000-square-foot restaurant includes a main mezzanine dining level and a cocktail lounge, with a 45-foot-high ceiling and a 24-foot painting by the celebrated artist Larry Poons.
▼项目更多图片
{{item.text_origin}}

