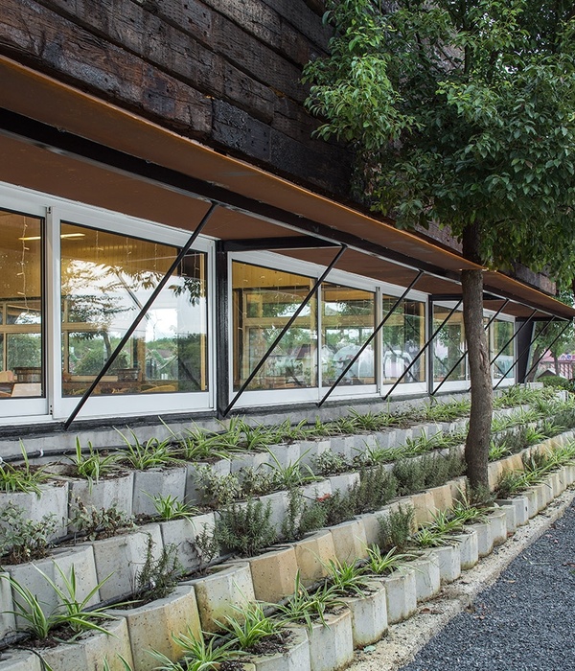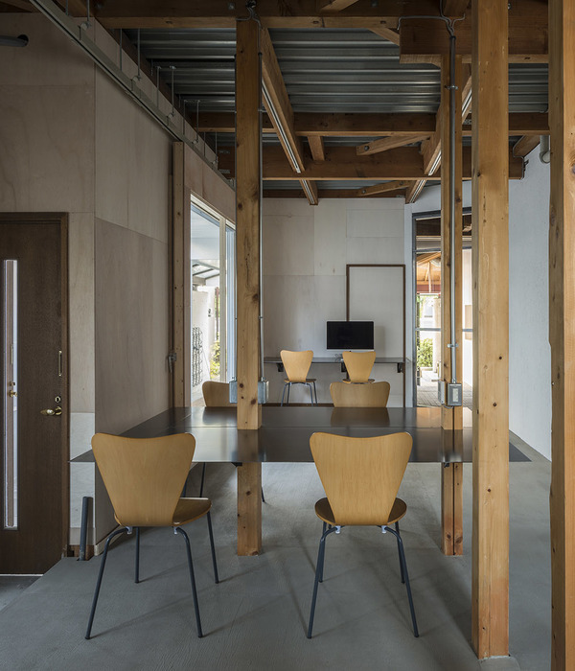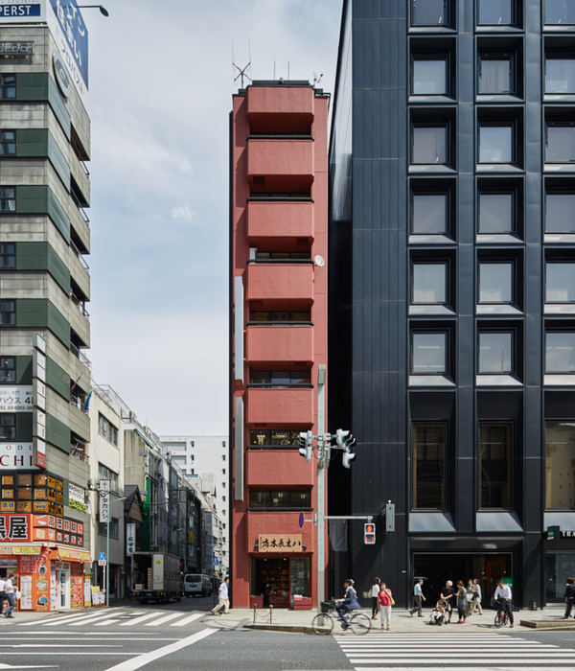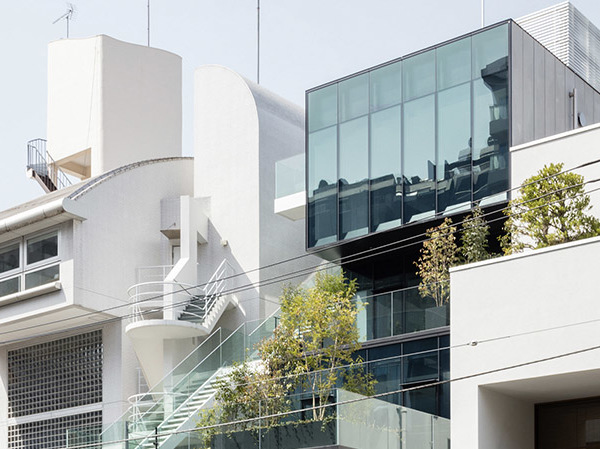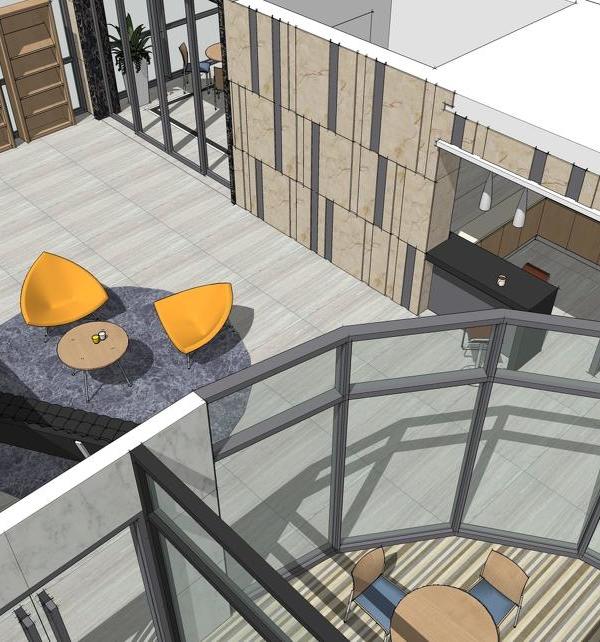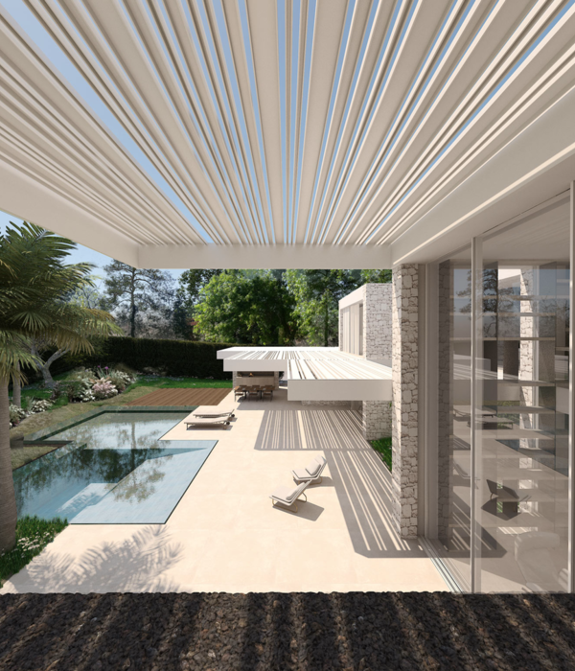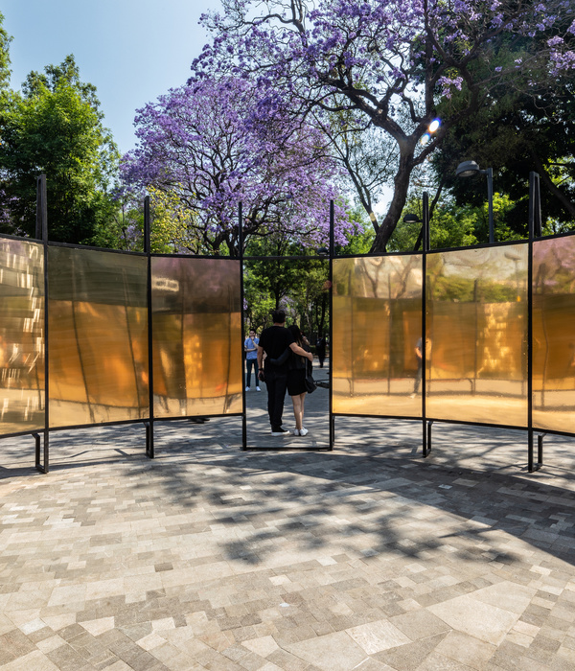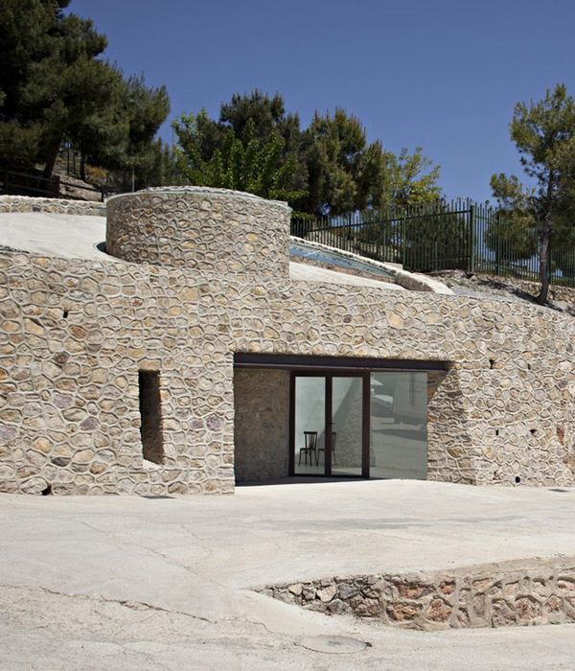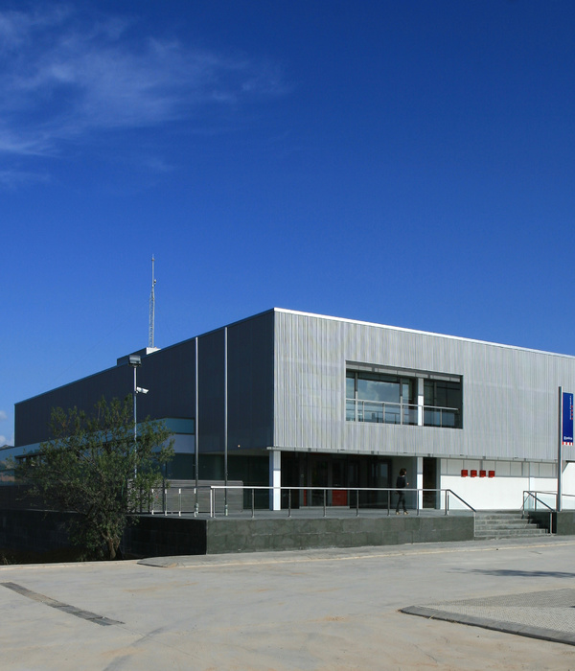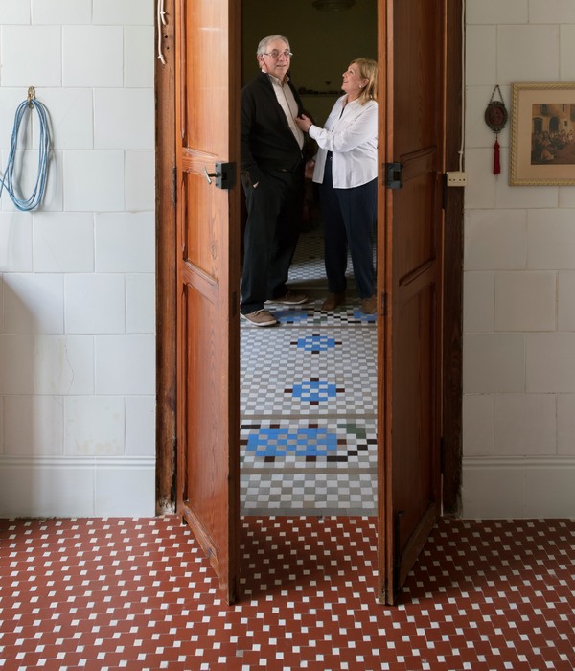Architects:Design Kacheri
Area :10000 ft²
Year :2021
Photographs :Shamanth Patil
Manufacturers : Kohler, Exide, Pasolite, Studer, Trimble Sketchup, ZWsoftKohler
Lead Architects :Chaitra Saraf, Nidhish Kurup
Contractor :Real Earth Engineers
Structural Engineers :Mrinmayee consultants
MEP Consultants :Capstone Building Services & Consultants
Design Team : Alex Paul, Niyati Thakur, Kishor KS
Sewage Treatment System : ECO STP
City : Chikmagalur
Country : India
Sunyata eco hotel is designed and built to demonstrate how a building in an urban scenario on an optimal site size can be a sustainable and eco-friendly structure. This approach extends beyond just the materials chosen or construction techniques but also to the entire construction process and the day to day operations once the hotel started functioning. The requirements and functioning of a boutique hotel where aesthetics, experience, comfort and luxury go hand in hand were given utmost importance. The project brief was to achieve these in a completely eco friendly manner with the least amount of carbon footprint possible.
The hotel is primarily built with locally available earth which is used in various forms - mud blocks, poured earth, rammed earth and mud concrete. Natural light, ventilation and heat is regulated by incorporating brick jaalis and mutual shading techniques. This hotel is largely designed as a load bearing structure and thus avoiding concrete columns. Age old alternative construction techniques like brick vaults, jack arch roofs, precast hourdi clay roofs and filler slabs have all been used to help reduce concrete.
The layout of the project is inspired by the 'thotti mane' or courtyard houses which is the vernacular style of construction in the malnad region. The structure is designed considering bioclimatic principles. There are a series of receding terraces looking out to the park adjacent to the site and the hills in a distance. These terraces also help in collecting maximum rain water during the seasonal monsoons while letting in the pleasant north light into the rooms. The rain water from the terraces is further routed to the central courtyard and stored in large rain water storage tanks created between the foundation. These tanks can store up to 45,000 litres of water and the remaining is directed to recharge the open well.
The water collected at the courtyard passes through natural filters and excess water is collected in a water body. A 30 feet deep well is excavated for the purpose of water collection. Breaking away from the common practice of excavating borewells, the open well does not have any negative impacts on the aquifers and also allows for the ground water to percolate from the sides. An eco STP takes care of sullage water which is also recycled for reuse. The unique ECOSTP technology does not use chemicals or energy to treat the water. Instead, it mimics the processes of the natural world using a combination of microorganisms, plants and gravel to clean sewage water and return clean water back to mother earth, completing the ‘cradle to cradle’ sustainable lifecycle.
Passive cooling is achieved by incorporating a combination of solar chimneys(along the south & west walls) and earth air tunnels connected to cool air shafts that open into each room inducing passive ventilation, thus avoiding air conditioning in all spaces. Three loops of HDPE pipes of approximately 75m length each are placed at -3.5m from natural ground level. These pipes start and end at the air handling units in the basement. Solar panels are used for producing electricity and the panels were installed in a phased manner. All the equipment involved in construction including brick making was powered by solar energy to avoid drawing electricity from the grid.
The interiors are very minimal. Every material and element of the structure is highlighted in its true self. Exposed bricks, earthen walls and exposed concrete with contrasting black stone floor becomes the feature in each space. Beds, sofas, chairs and wardrobes are custom made in cane. Some of the old cane and wooden furniture were sourced and re-purposed too. Local stone artisans, cane craftsmen, potters and plantation workers who were unemployed during non-harvest months were trained and employed. Sunyata eco hotel is an operating boutique hotel today which is self sufficient in generating the resources it needs to function while also being an experience centre for living in an eco friendly space.
▼项目更多图片
{{item.text_origin}}

