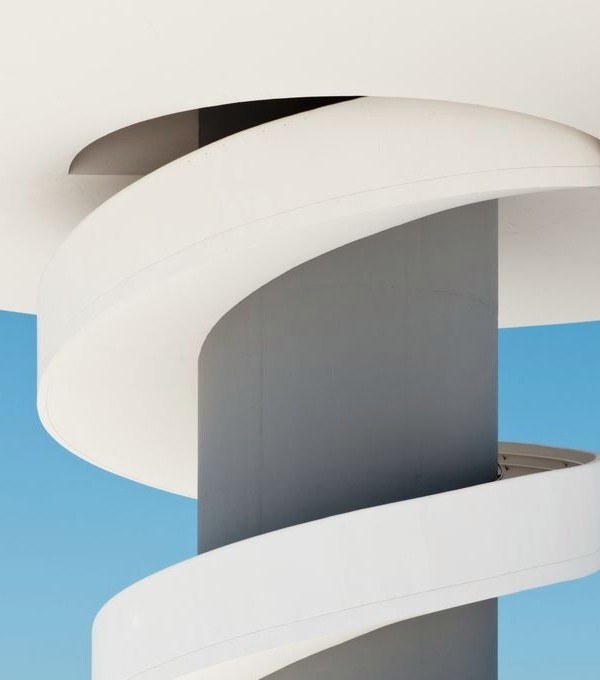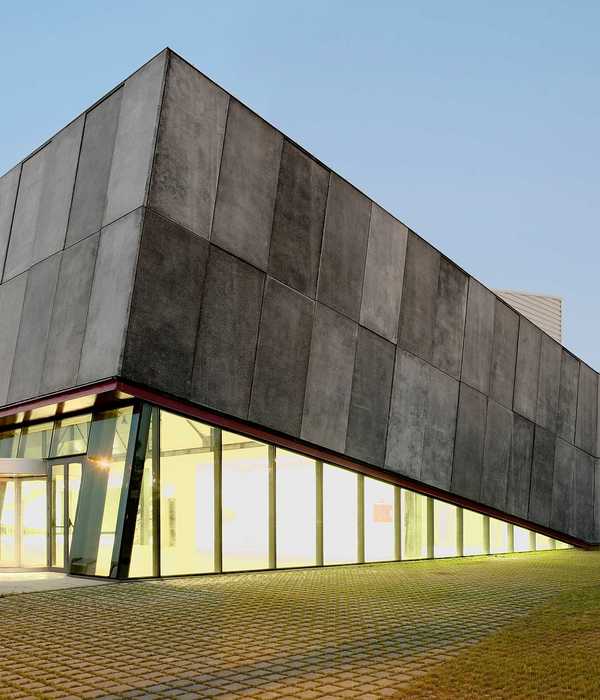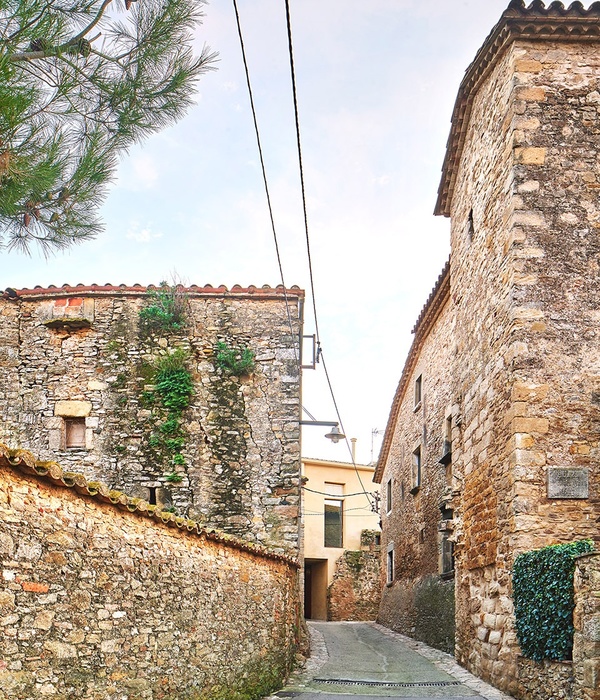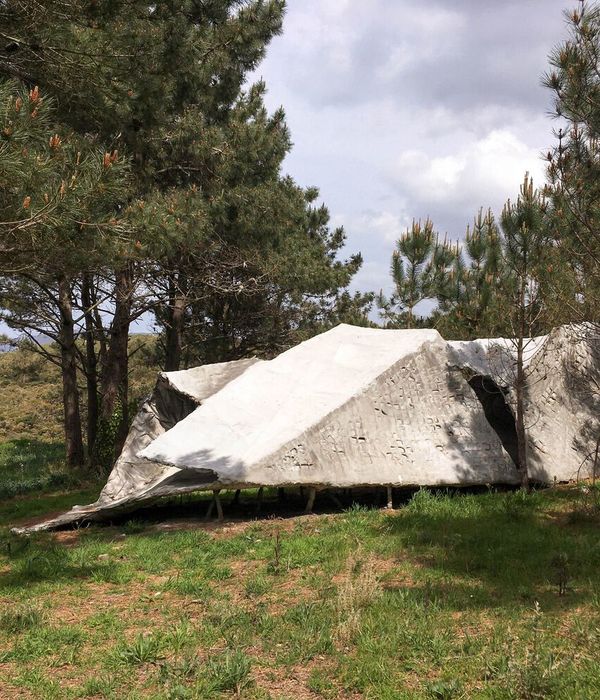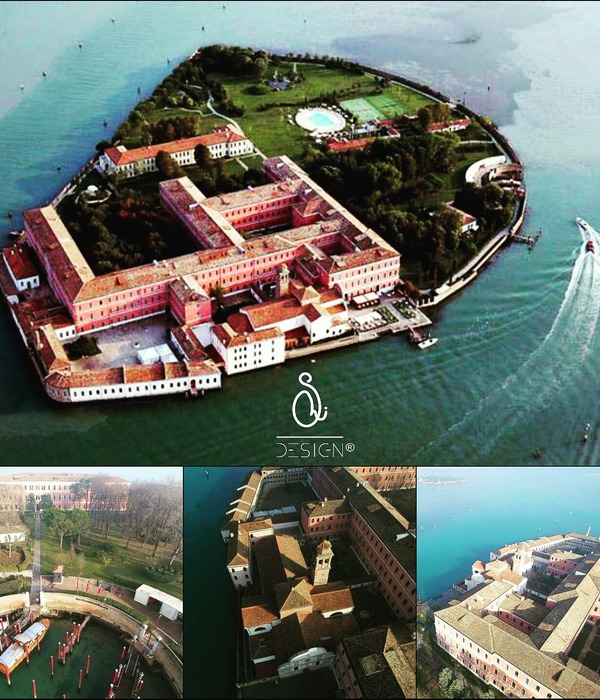该项目包含了可供租赁的办公空间和商业空间,其所在位置靠近市谷车站,并面向皇城的护城河。
This is a project of a building for rental office spaces and commercial spaces, facing the moat of the Imperial Palace and located close to Ichigaya station.
▼建筑外观,exterior view
场地的南侧朝向街道,北侧面向护城河。为了充分利用地理优势,建筑师将交通核心筒设置在了南北向入口通道的侧面。为了获得更多光照,建筑的每层体量形成错落的关系,这也使每个楼层的功能的独立性得以从外观体现出来。体量之间的空隙形成了一系列绿化阳台,为每间办公室引入城市的风景。
▼体量之间的空隙形成了一系列绿化阳台,the gap between each volume turns a balcony with greenery
The south side of the site is on a street and the north side of the site faces the moat. To take advantage of this location, we laid out the elevator core aside from the main access from north to south. By commanding the sky factor, the volume of each level is offset from back to front, so that the pedestrians recognize each rental space as an individual component. Then the gap between each volume turns a balcony with greenery as a space that intermediates each office and the entire city.
▼建筑的每层体量形成错落的关系,the volume of each level is offset from back to front
▼露台和交通空间,balcony and stairs
阳台通过楼梯与首层空间相连,促进了上下楼层之间的连通性,并进一步与整个城市建立联系。
Our proposal is to connect the balcony by the stairs with the ground level to encourage communication between the upper and lower levels, thus a relationship and connection will be generated to the entire city.
▼相互连通的上下空间,communication between the upper and lower levels
电梯间、走廊、楼梯和阳台等公共区域均被设置在建筑外围,以实现100%的可租赁空间比例,从而提高建筑的盈利能力。
Common areas, such as installation shafts, corridors, staircases, balconies are part of the exterior constituted to allow maximal rental spaces, and realize a 100% rentable ratio to bring up profitability.
▼设置在建筑外围的公共区域为室内留出了更多空间,common areas are part of the exterior constituted to allow maximal rental spaces
▼楼梯,stairs
建筑外立面采用了无窗框的隔热防火幕墙,整体观感犹如一个简单的玻璃盒子。隔热玻璃系统中置入了钢板条,且立面内侧采用了夹丝玻璃,符合了防火规范的要求。窗户的最大高度超过3米。
The façade of the building is made of a sash-less, insulated glazing, fire preventing steel curtain wall to mimic as a section of a volume looking like a simple box. In an insulated glazing system, where a steel panel strip is inserted and the glass at the interior side of the window is wired, meets the regulation of fire prevention. The windows can be more than 3 meters high.
▼简单的玻璃盒子,a simple glass box
▼入口层,entrance level
▼立面细部,facade detailed view
该项目的名称“ESCALIER”来源于法语中的“楼梯”,反映了业主希望为初创公司和风投公司提供成长平台的愿望。在此基础上,建筑团队也充分关注了城市的历史发展,并希望将这一愿景传达给后代。
The name of the project is “ESCALIER” meaning staircase in French, that reflects the wish of the client to have an office building become an hatchery, in which startups and venture companies step up and grow. Inspired by the wish, this building is designed to honor the historical development of the cityscape and to let it pass on to future generations.
▼光影,lights and shadows
▼室内空间,interior view
▼夜景,night view
▼体块生成示意,massing process
▼场地平面图,site plan
▼平面图,floor plans
▼立面图,elevations
▼剖面图,sections
{{item.text_origin}}



