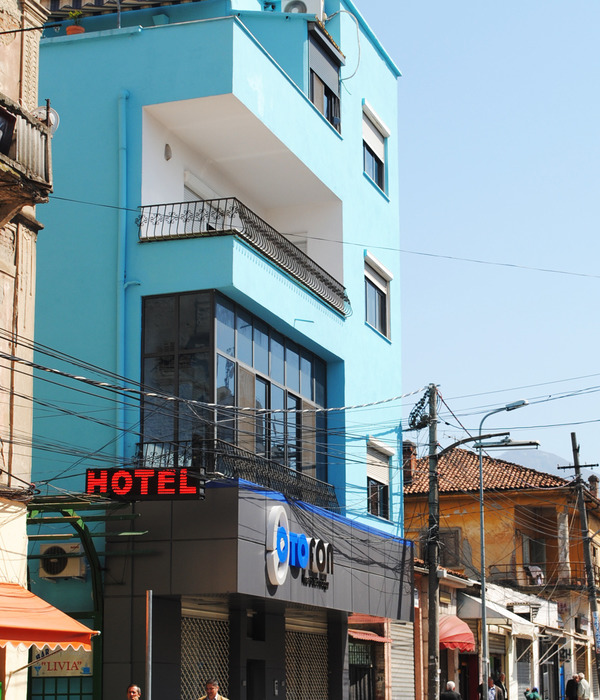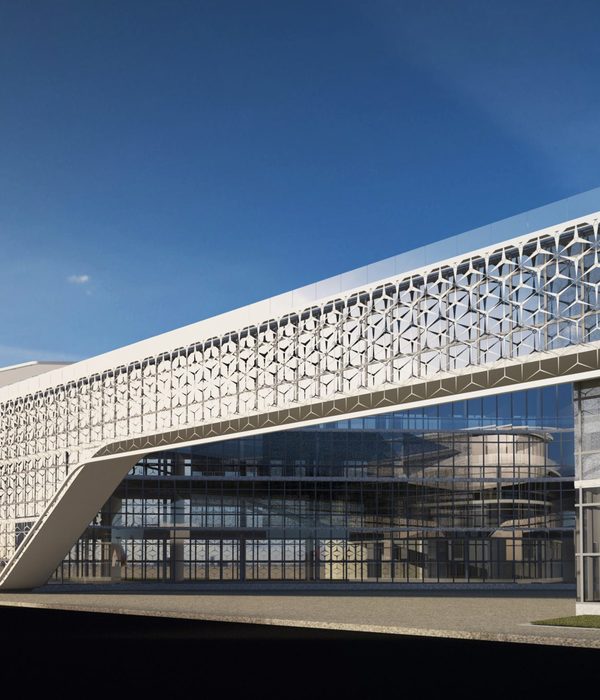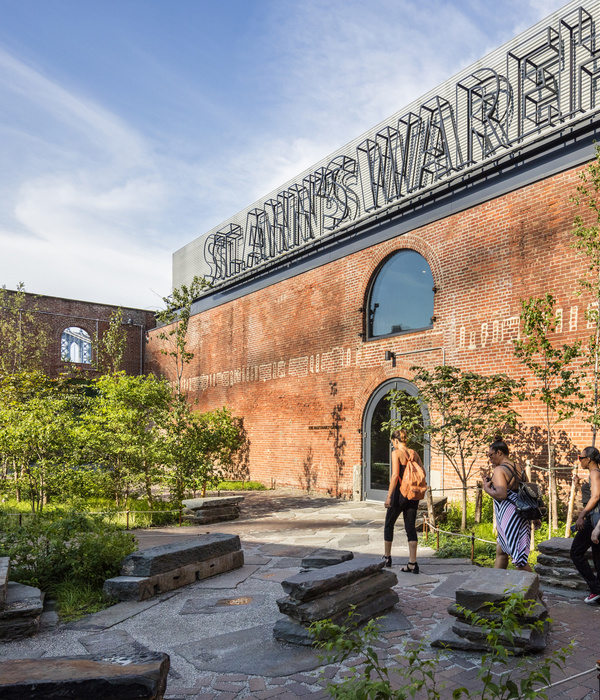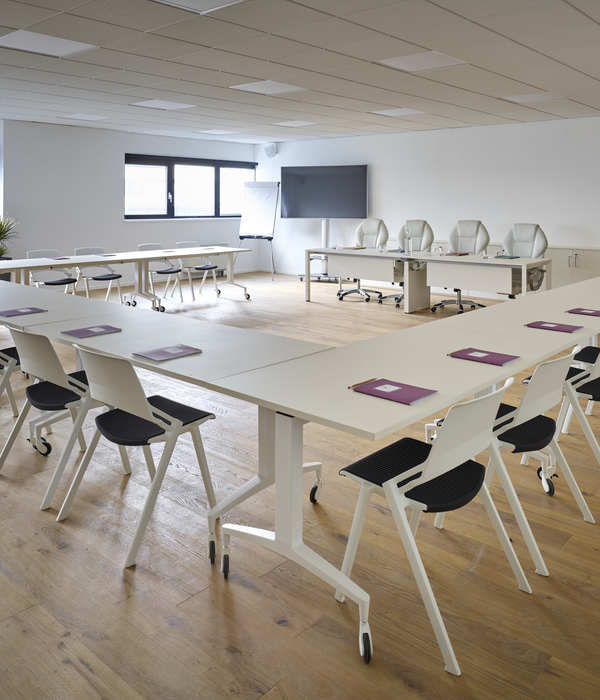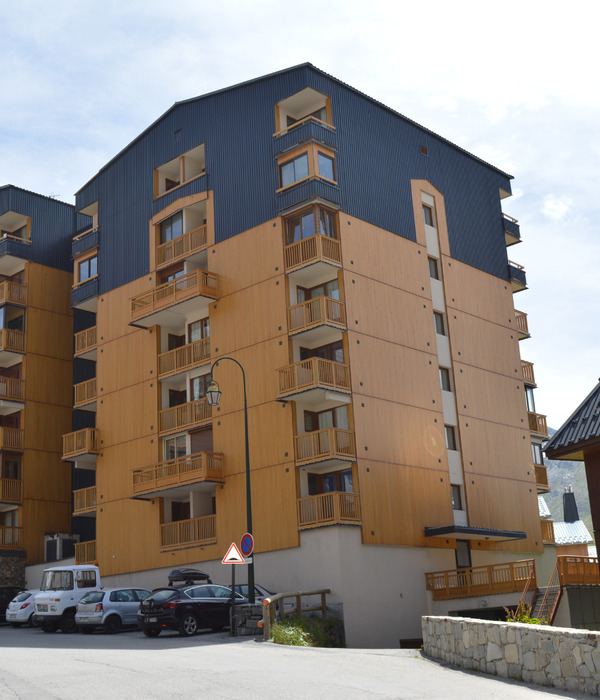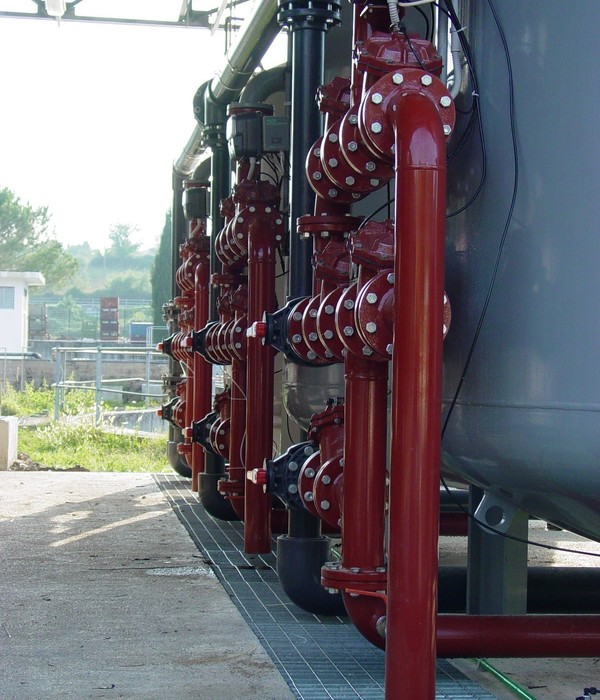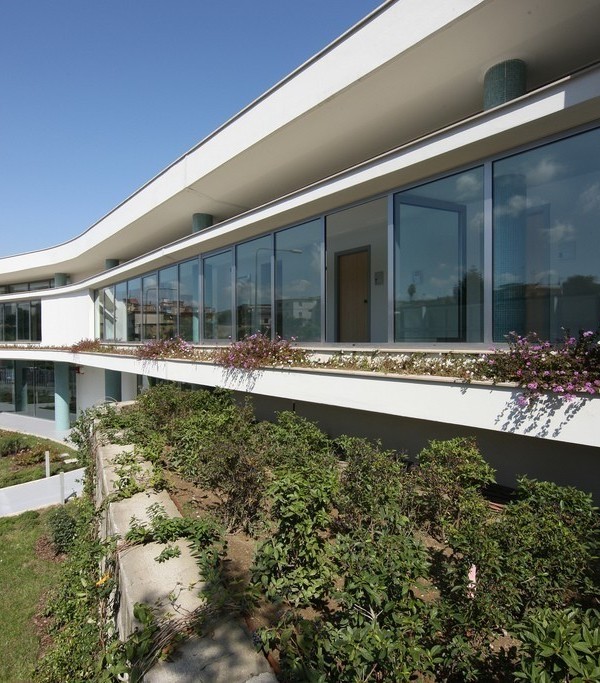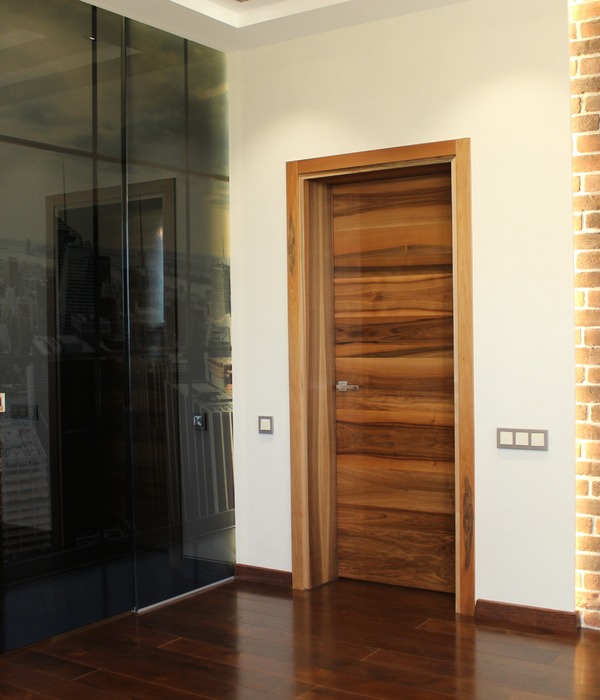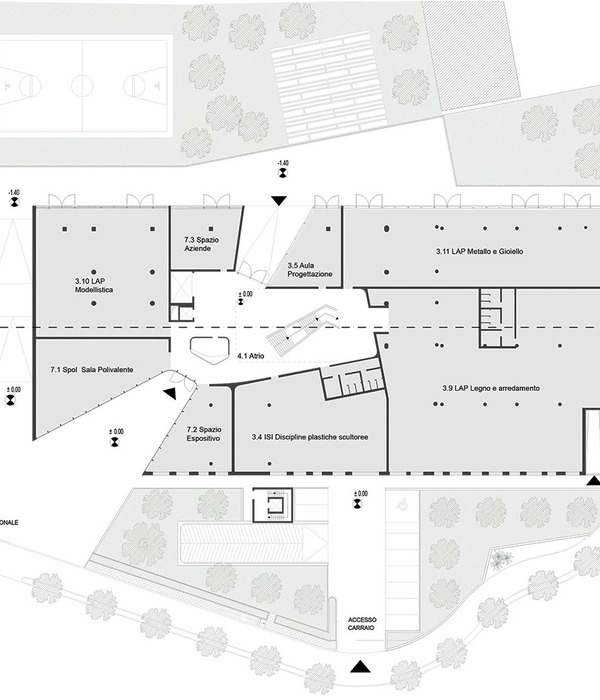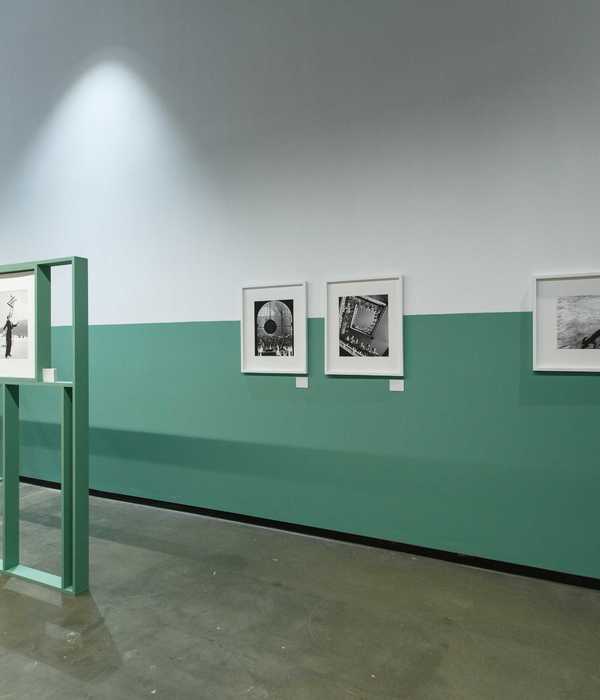Architects:Ensamble Studio
Area :377 ft²
Year :2020
Photographs :Ensamble Studio
Lead Architects :Antón García Abril, Debora Mesa Molina
Project Team : Borja Soriano, Alvaro Catalan, Fernando González
Construction Engineer : Javier Cuesta
Developer : Ensamble Studio
Structure : Jesús Huerga
Construction Manager : Materia Inorgánica
Country : Spain
The Tent covers the space like a blanket. Its geometries adapt to the airy body that it delimits and embraces, without constraining it. Air and light flow through its openings, and the landscape sneaks in too, filling the cracks in the material.
This architecture is hand-molded, with hands that fold, connect, dream up the structure and the space, in unison. Starting with the model, which serves as a sketch and a miniature construction, we go on to data, scanning each movement and each detail, guided by intuition. After designing comes engineering, and then back to the designing. All of this happens over just five days, and then another five days to carry out the action in the rural environment. The construction is reminiscent of the design process in terms of its dynamic; the form has already been established, the structures calculated, the lines marked out. The work gets underway by drawing the reinforcing bars in three dimensions; the measurements and proportions are checked, the front is put in place. And when the lines have been validated, we start painting the structure, as if we were painting over a sketched-out canvas, adding material, texture, and color in one unique, unrepeatable gesture.
Layer by layer, its flexible folds get more rigid, its elastic membranes get harder, its damp skin dries out. Layer by layer, an architecture materializes, one which is both fabric-like and rock-like, light and permanent, fluid and stony. Either one or the other, depending on how you look at it, or how you touch it. It rises from the ground and it leans slightly as if it were meant to be a short-term structure, but its supports have taken root and they hold up a space that lies between the trees, looking out at the sea. It silently hopes to be taken in by nature, embraced, welcomed into the fold.
▼项目更多图片
{{item.text_origin}}

