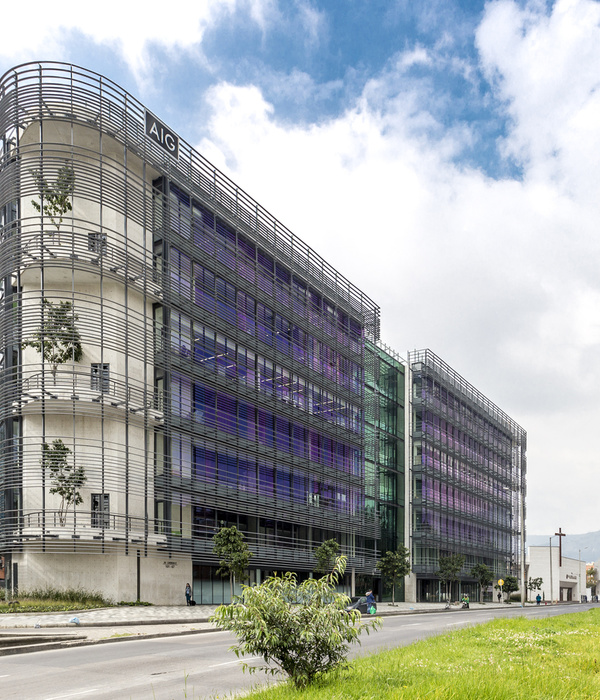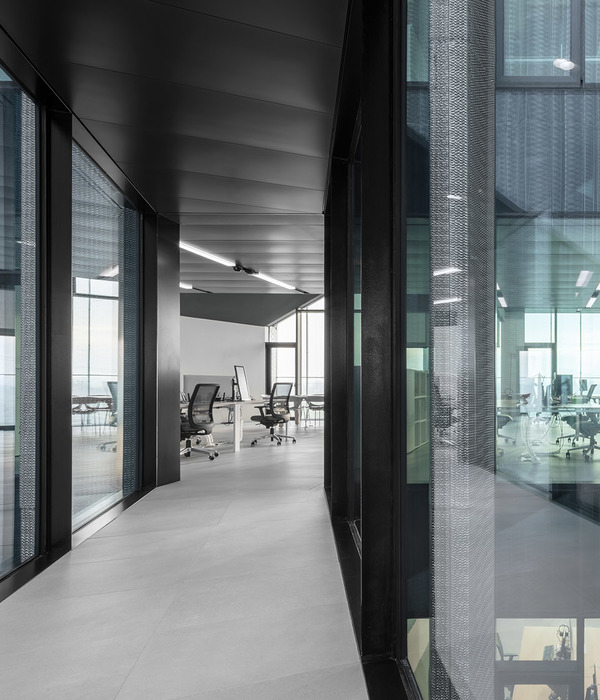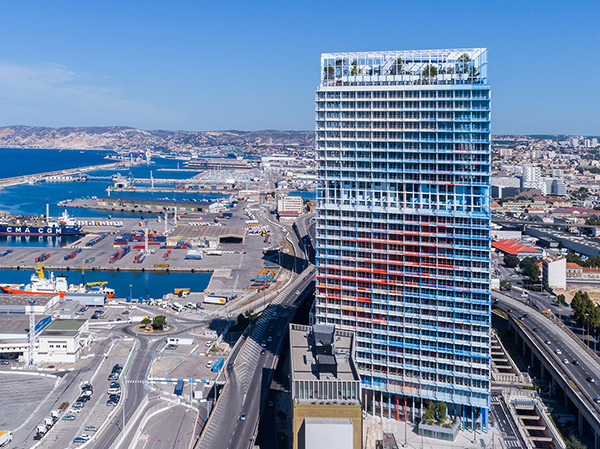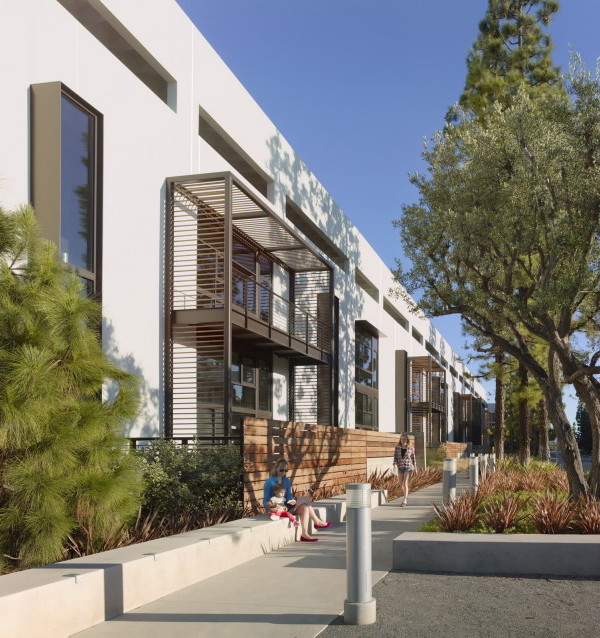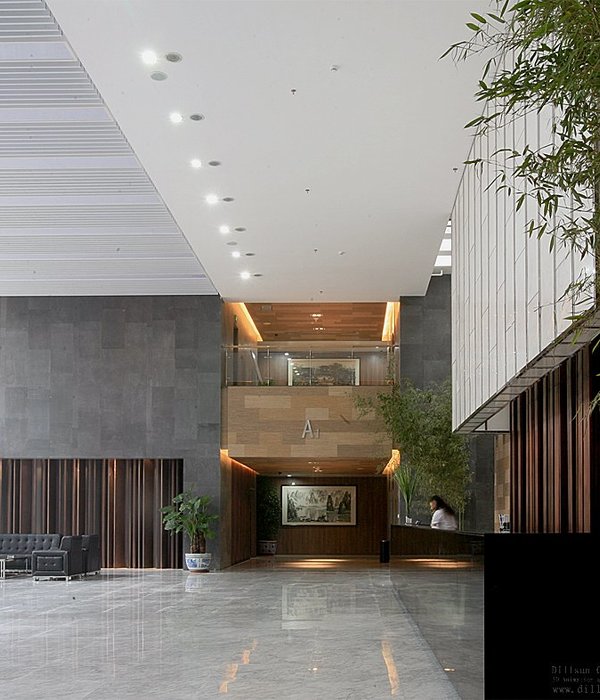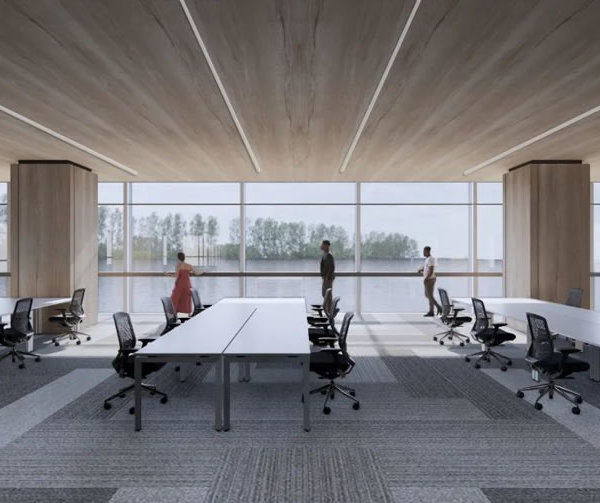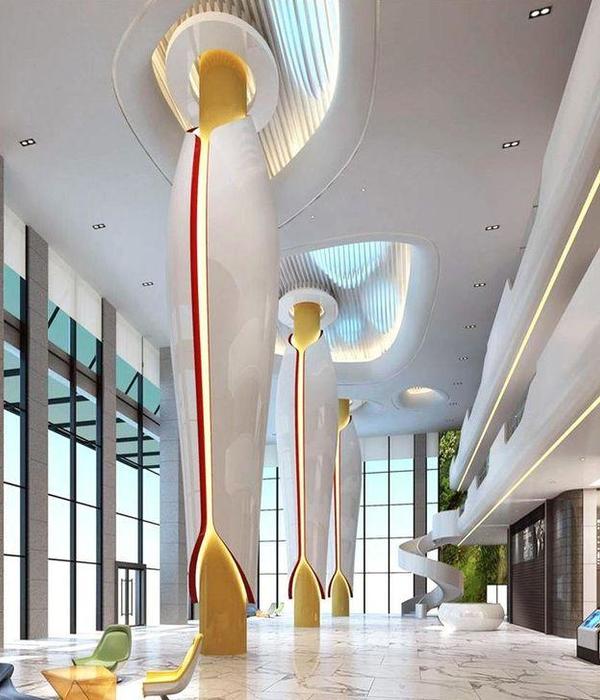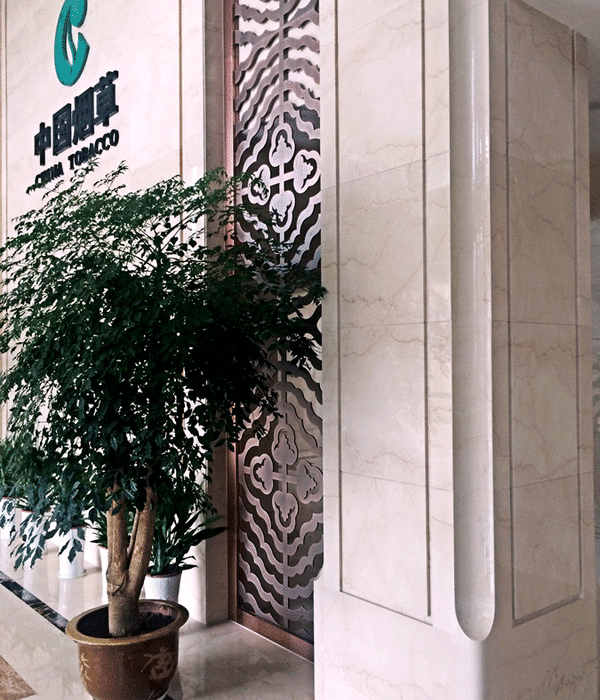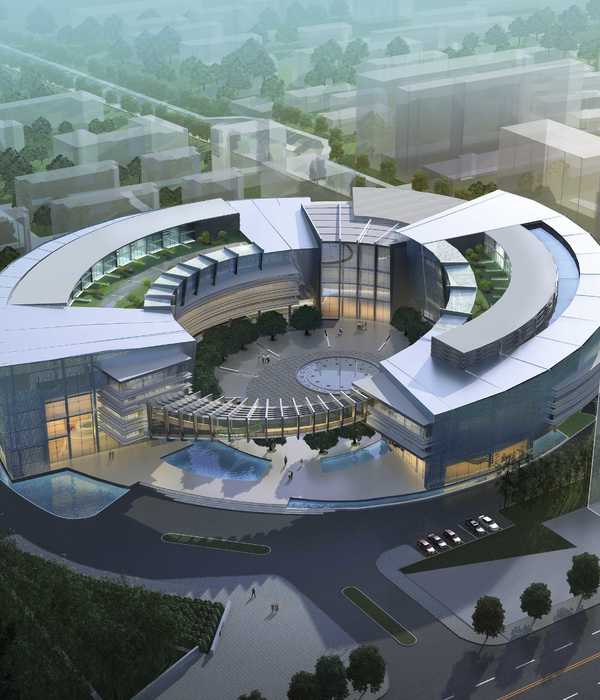Avándaro 333位于巴耶德布拉沃的阿万达罗中心区域,是一个在1.7万平方米场地上开发的住宅项目。该项目遵循两个基本原则:巩固积极协作的社区与尊重项目所处的自然环境,这创造出具有意识和记忆的当代建筑,它与该地区的乡土建筑相适应,并最大限度地融入自然,使居者可以享受森林、景观以及靠近阿万达罗的位置优势。
Located in the heart of Avándaro, Valle de Bravo, Avándaro 333 is a housing project developed on a 17,000m2 site, which is conceived from two fundamental firsts; The consolidation of an active and collaborative community and respecting the natural context in which the project is immersed, resulting in contemporary architecture with awareness and memory, in synergy with the vernacular architecture of the region and integrating nature to the maximum so that the user can enjoy the forest, the views and the proximity to the town of Avándaro.
▼融入自然的Avandaro 333住宅,the Avandaro 333 in nature ©César Belio
该地区气候宜人,适合采用具有良好通风效果和自然采光的开放空间。动态门系统使房间可以整体打开或关闭,模糊了室内外的界限。住宅一层是社交区域,包括客厅、餐厅和厨房,外面配有小型泳池和私人露台,可以通向公共花园。此外,一层还设有三间配私人浴室的卧室、可以用作电视房或书房的开敞空间以及洗手间。二层具有类似的配置,但在此基础之上还多设一间卧室、女佣房、更加宽敞的社交区域,并且具有倾斜的屋顶。
The climate in the area is extremely pleasant, allowing the design of open spaces, with cross ventilation and great natural lighting. The dynamic gate system allows the user to open or close the rooms in their entirety, blurring the interior from the exterior. The program of the units on the ground floor consists of a social area that integrates living room, dining room and kitchen, outside it has a small pool and private terrace that gives access to the common garden. It has three bedrooms with private bathrooms, an open room that can be used either as a TV room or study, and a half bathroom. Units on first level have a similar program but with an additional fourth room, maid’s room, more spacious social areas, and sloping roofs.
▼公共设施,the public facility ©César Belio
▼倾斜的屋顶,the sloping roof ©César Belio
设计师试图打造出庞大住宅隐于林中的形象,其立面水平延展,混凝土体块中间插入石墙,不仅赋予住宅独特的个性与材料的丰富性,而且还保证了邻里之间的隐私。在屋顶、凉棚和栏杆处,设计团队采用钢-层压木材混合结构系统,制作出更大尺寸、更少用材的天花,进而实现了美观、高效、简约的结构。
The image sought is that of a large residence immersed in the forest, horizontality stands out on the facades, through volumes of apparent concrete that are intercepted by stone walls in the area, giving the property personality and material wealth. They also provide privacy between neighbors. To solve the roofs, pergolas and railings, a mixed structural system was chosen, in steel and laminated wood, achieving ceilings with wooden sections of greater dimensions and fewer repetitions, thus achieving aesthetic, efficient and minimalist structures.
▼庞大住宅隐于林中,the large residence immersed in the forest ©César Belio
▼主立面-水平延展,the main facade with horizontality ©César Belio
▼侧立面-屋顶、凉棚和栏杆采用钢-层压木材混合结构系统,side facade- a mixed structural system in steel and laminated wood for roofs, pergolas and railings ©César Belio
▼外观,external view ©César Belio
▼细部-混凝土体块中间插入石墙 ©César Belio detail- the concrete volumes are intercepted by stone walls
该住宅区需容纳27户人家。因此每栋住宅设三个单元,其中两个位于一层,另一个位于二层,并且每个单元都配有独立入口以及地下停车位。此外,还配有活动室、半个奥林匹克尺寸的泳池、露台以及板网球场等公共设施。因此,在封闭区域内建设高密度的项目,可以融入丰富的自然和公共区域,促进居者和社区的充分发展。此外,该项目还配有废水处理系统和用于灌溉绿地的储水系统,这大大降低了建筑对场地的影响。
The residential complex houses twenty-seven homes. Resolved from modules of three units, two on the ground floor and one on the first level, each with independent accesses and underground parking spaces. Incorporating common amenities such as: clubhouse, semi-Olympic pool, terrace, and paddle tennis court. Thus, generating a project with a coarse density displaced in a contained area, allowing the abundance of natural and common areas, promoting the full development of the users and the community. Likewise, the complex has a wastewater treatment plant and a storage system for irrigation of green areas, reducing the impact of the project on the site.
▼一层社交区域,the social area on the ground floor ©César Belio
▼客厅,living room ©César Belio
▼活动室,clubhouse ©César Belio
▼走廊,corridor ©César Belio
▼泳池顶视,top view of the swimming pool ©César Belio
▼住宅区顶视,top view of the residential area ©César Belio
▼住宅区总体规划,masterplan ©Zozaya Arquitectos
▼停车层平面图,parking level plan ©Zozaya Arquitectos
▼一层平面图,ground level plan ©Zozaya Arquitectos
▼二层平面图,first level plan ©Zozaya Arquitectos
▼主立面图,main facade ©Zozaya Arquitectos
▼侧立面,side facade ©Zozaya Arquitectos
▼横剖面图,cross section ©Zozaya Arquitectos
Name of Project: Avandaro 333
Architectural Firm: Zozaya Arquitectos
Instagram: @zozaya_arquitectos
Office Address: Centro Comercial Los Patios 111, Ixtapa, Guerrero, México. Cp. 40884.
Leader of Design & Project: Architect, Daniel Zozaya and Enrique Zozaya
Project´s Team: Angel Sotelo, José Antonio Vázquez, Ana Karen Cadena, Esthela Valenzuela, Cesar
Octavio, Jesus Lopez, Carlos Perezlara.
Location of Project: Avándaro, Valle de Bravo, Estado de Mexico, Mexico.
Construction Company:BAI
Construction Team:Alberto Betancourt, Max Betancourt, Carlos Betancourt, Angel Sotelo.
Structural Design:Omar Hernández
Year of completion: 2021
Área: 11,595 m2
Photopgraphy: César Belio
Instagram: @cesarbelio
{{item.text_origin}}


