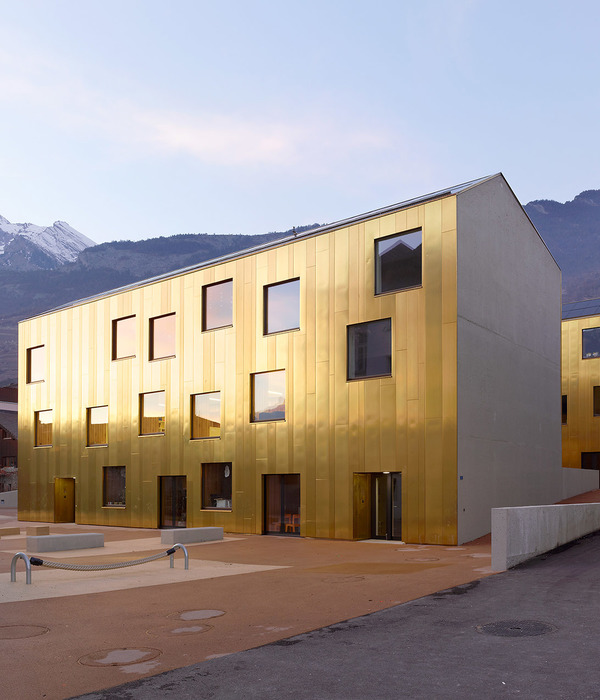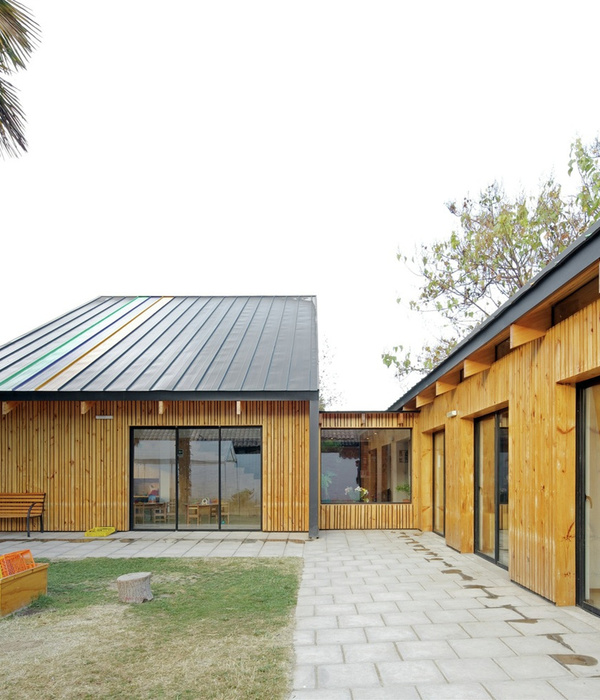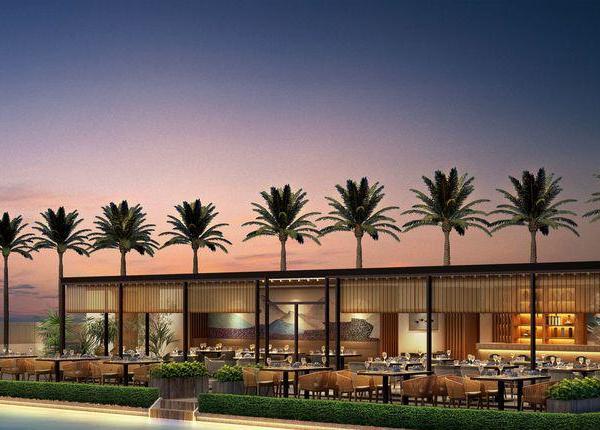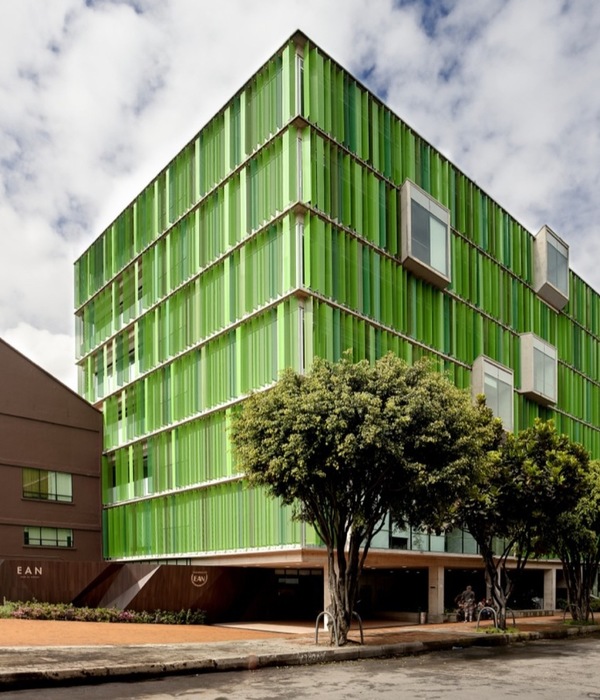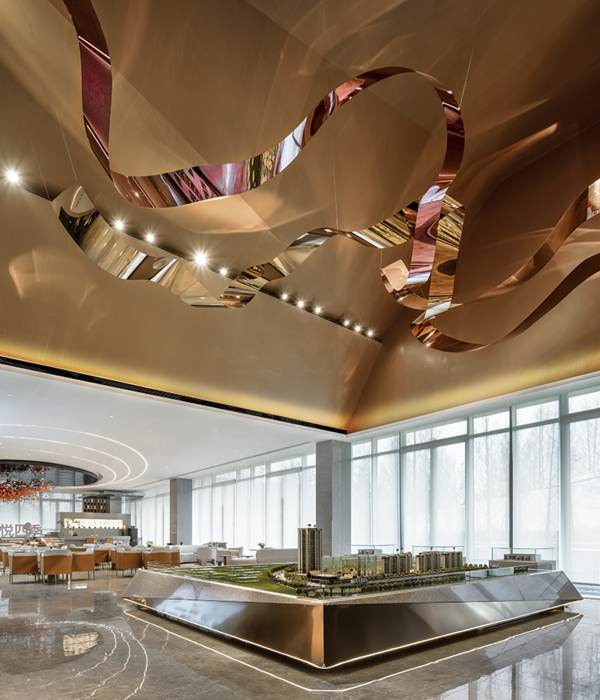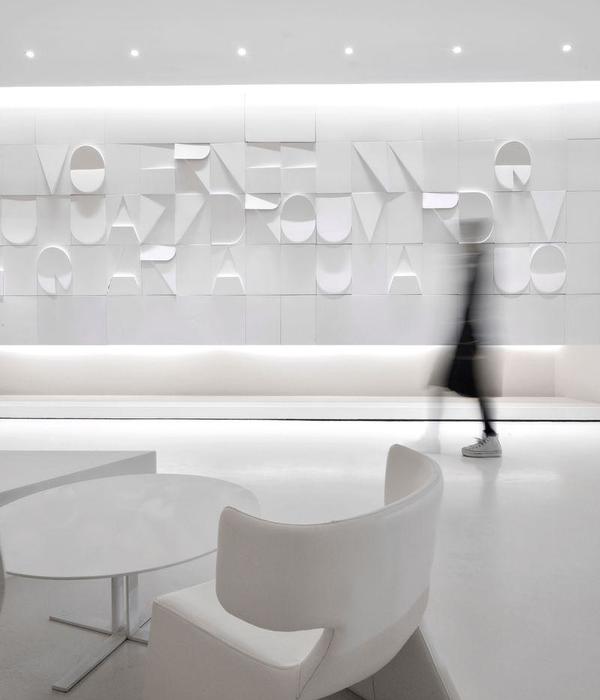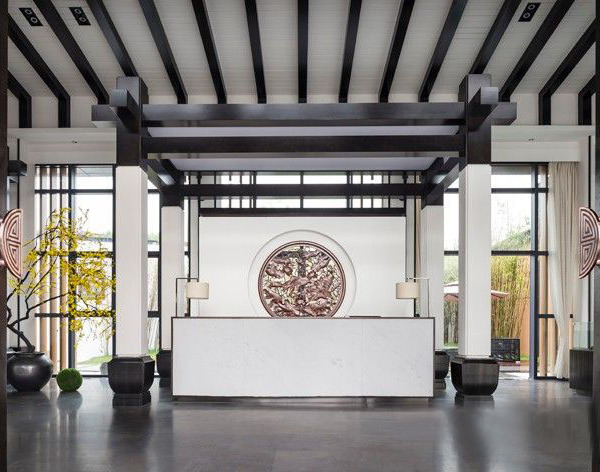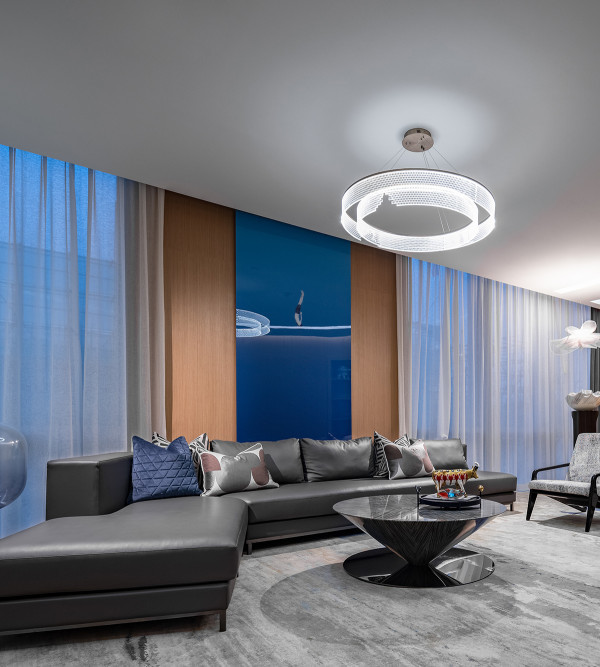虽然人们未必都能意识到这点,但是不得不说,港口小城马赛是建筑创作的一方沃土,历史上最伟大的建筑师们纷纷来此寻找灵感。为了延续这一传统,让努维尔设计的La Marseillaise大楼和其他瞩目的建筑,一同成为了这座城市的景观的一部分,比如勒柯布西耶设计的Cite Radieuse,老港口的Fernand Pouillon公寓楼,Rudy Ricciotti设计的欧洲与地中海文明博物馆Mucem,Stefano Boeri设计的地中海别墅Villa Mediterranee,老港口改造的象征——大型艺术装置Sir Norman Foster’s Ombriere,还有隈研吾设计的FRAC当代艺术中心。
We do not always realize it, but the port city of Marseille is a fertile ground for exceptional architectural creations, an area that has inspired and attracted the greatest architects throughout history.In keeping with this heritage, L. A Marseillaise by Jean Nouvel forms part of an urban landscape marked by striking buildings, such as Cite Radieuse by L.E Corbusier, Fernand Pouillon’s apartment blocks in the Old Port, Mucem by Rudy Ricciotti, Villa Mediterranee by Stefano Boeri, Sir Norman Foster’s Ombriere 一 a symbol of the renewal of the Old Port- or even the FRAC contemporary art center by Kengo Kuma.
▼马赛的城市环境,urban context
La Marseillaise大楼坐落在Arenc码头,面朝大海,直冲云霄,对面就是扎哈·哈迪德设计的CMA CGM大楼,且与Les Docks de la Joliette相邻,Les Docks de la Joliette在20世纪90年代由建筑师Eric Castaldi主持翻修。大楼距离意大利建筑师Fuksas设计的欧洲医疗中心也非常近,它是马赛欧洲地中海城市发展计划的基石。
Located at Les Quais d’Arenc, facing the sea and reaching to the sky, La Marseillaise by Jean Nouvel is the little sister of Zaha Hadid’s CMA CGM Tower, located just opposite. It also neighbors Les Docks de la Joliette, which were renovated by the architect Eric Castaldi in the 1990s and then restructured more recently by the Italian agency Alfonso Femia 5+ 1 AA, as well as the Balthazar apartment block by Roland Carta, the architect who worked with Rudy Ricciotti on the renovation of Fort Saint-Jean (the historic part of Mucem).It is also close to the Euromed Center, by the Italian architect Massimiliano Fuksas, which forms the cornerstone of the Euromediterranee urban development plan for Marseille.
▼La Marseillaise大楼与扎哈·哈迪德设计的CMA CGM大楼对望,La Marseillaise by Jean Nouvel is the little sister of Zaha Hadid’s CMA CGM Tower, located just opposite
大城市里的高楼都建在离市中心很近的地方,防止城市扩张得过远,同时也限制了上下班的人流。建筑师利用现有的基础服务设施和交通系统,使他们设计的高楼在各个层面上都具有可持续性和城市性。这也就解释了这些海边的和欧洲地中海中心区的高楼是如何发展到如今的样貌。马赛最早的具有高辨识度的高层塔楼——扎哈·哈迪德设计的CMA CGM大楼已经投入使用多年。开此先河后,又有两栋大厦拔地而起,分别是由Jean-Baptiste Pietri和Yves Lion共同设计的姊妹楼——两栋能欣赏到绝佳海景的公寓楼。而我的作品将成为这之后的第三栋建筑,这位“姐妹”的使命是为马赛上空带来一系列办公空间。
Large cities have towers close to their center in order to avoid expanding too far, and to limit daily commutes. They use existing service infrastructure and transportation systems, naturally making them sustainable and urban in all the senses of these two terms. This observation explains the growth, by the sea and in the heart of the Euromediterranee development, of the family of tall silhouettes created by these various towers.The eldest has already been easily identifiable for several years – it was designed by Zaha Hadid for CMA CGM. In the wake of this first beacon, three other silhouettes stand out. Two little sisters, designed by Jean-Baptiste Pietri and Yves Lion, offer apartments with fine, uninterrupted views over the sea. As for the big sister, the third, her ambition is to provide space to work in the Marseille sky. My job, it seems, is to give her the best possible genes!
▼La Marseillaise大楼为马赛上空带来一系列办公空间,La Marseillaise’s ambition is to provide space to work in the Marseille sky
世界各地的高楼看起来都没什么区别,而且可以互换,毕竟它们放之四海而皆准。很少有高楼带有当地城市的色彩。这些楼除了特别高以外几乎没什么个性可言。可是在这些闪亮到有些刺眼的平行六面体的玻璃幕墙背后,需要借助建筑来表达的又有很多。意识到这点之后,再加上其他诸多考量,我提出把这座高楼设计成极具个性的单体塔楼,一座融入地中海浓厚氛围的大厦,它能够与阳光互动,在天空中投射下一片阴影……但是这场复杂的数学游戏只能够借助光影和简单的几何来实现。是的,简单性和复杂性永远共存…
Towers all over the world look too alike. They often appear interchangeable – they could exist anywhere. Too rarely do they describe their city. They are tall, but anonymous. Sleek parallelepipeds, they reflect a great deal behind their too-shiny curtain walls. Informed by this awareness and these critical considerations, my proposal is a tower that is singular. Its ambition is to belong clearly to the dense Mediterranean Sea air. It displays its desire to play with the sun and draw shadows on the sky… But only light shadows, simple geometries to create complex mathematical games. And, yes, always simplicity and complexity…
▼一座融入浓厚地中海氛围的大厦,the tower belongs clearly to the dense Mediterranean Sea air
我在脑海中构思,我在言语中探讨,我将它称为La Marseillaise。不过放心,这并不会对它有什么影响。是的,它是混凝土结构,但是是轻质混凝土,是轻如未画完的建筑图纸的纤维混凝土……就是那种在电脑上的,只看得到线条和笔触的绘图……一个不知如何收笔的随心所欲的建筑师的作品!是的,还在画布上的手稿是极美的,纵有缺憾,却能留下无限遐想。La Marseillaise,是一首对光的赞美诗,一队步调一致的行列,一节阶梯,一条指向明空之路。
I imagine this tower. I speak of it. I call it La Marseillaise. Be assured, however, that there is nothing aggressive about it. Yes, it is concrete, but this is disarmed concrete lightweight concrete, fiber concrete-as light as an unfinished architectural drawing… The kind that can be seen on computer screens, showing only strokes and lines… The work of a carefree architect who doesn’t know how to finish it off! And yes, the beauty of the sketch, of the painting that leaves some of the canvas on show… An absence that becomes another realm of the imagination. La Marseillaise claims to be an anthem to the light-a march in step, a stairway, an ascent to walkways towards or in the sky.
▼La Marseillaise大楼的立面色彩呼应了法国国旗的配色,the blue-white-red facades respond to the colour of France’s national flag
高楼之趣在于窗外美景和可融入的氛围。无论室内室外,无论是大雾天,下雨天或者夜间的阴天。当夜幕落下,看不到玻璃的痕迹,留下的只有被光影点缀的轮廓,和屋顶融为一体的遮阳蓬,从内到外都是一样的颜色…光线和颜色互相影响,但La Marseillaise大楼却永远都是蓝白红三色,取蓝天之湛蓝,地平线上云朵之洁白,屋顶和砖墙之赭红,来代替法国国旗上的蓝白红。从外部看,它的线条仿佛印在了马赛的天空。
▼立面模块,facade typology
The pleasures of towers are those of a beautiful lookout and a feeling of belonging to the atmosphere… Of being both inside and outside… Inside in mists, in the rain or in the cloudy night… Outside when the glass disappears and all that remains is a mathematical outline punctuated with lines of shadow and light, the awning blending into the ceiling, the same colors passing, inside to out, to better blend and erase the transparent physical limits of the glass. Lights and colors interfere, and while La Marseillaise will truly be blue-white-red, it will replace France’s blue with sky blue, royal white with the impure white of the horizon or the occasional cloud, and blood red with the ocher and brick reds present in the surrounding roofs and walls. Seen from the outside, it aims to imprint its lines on the Marseille sky, blend transparencies and reflections, inhabit this piece of sky checkered with pale shadows and pearly lights, trees and figures, of whose existence we are never certain, as they are in the heavens.
▼不同立面有不同的配色方案,the color schemes for different facades
La Marseillaise大楼高135米,31个楼层包含了35000平方米的办公空间。立面由3850个独立的UHPFRC(超高性能纤维增强混凝土)遮阳结构组成,供使用了16000平方米的玻璃板。大楼内共设有15个电梯,还配有一间内部餐厅和一间日托中心。楼面净面积为39560平方米。
Not only does this 135-meter office block demonstrate architectural and technical prowess-it is also a sustainable economic and social project. La Marseillaise will have 35000 m2 of office space, thereby providing the city with a professional property vital to any metropolis with international aspirations. 135 meters high; 31 floors; 35,000 m2 of office space;3,850 individual parts with different shades of awning made from UHPFRC (ultra-high- performance fiber-reinforced concrete); 16,000 m2 of glass; 15 elevators; 1 inter-company restaurant; 1 daycare center; Net internal floor area of 39,560 m2
▼立面由3850个独立的UHPFRC(超高性能纤维增强混凝土)遮阳结构组成,3,850 individual parts with different shades of awning made from UHPFRC (ultra-high- performance fiber-reinforced concrete)
▼立面细部,facade detail
La Marseillaise大楼是欧洲南部和欧洲地中海区域最大的城市发展建筑项目之一,也是Arenc码头重大改造项目的第二部分。Arenc码头建筑群也是马赛-欧洲地中海项目中很重要的一块,其重要性不亚于南欧正在运作的最大的城市和经济发展项目。欧洲地中海区位于马赛中心区,占地面积480公顷,在商业港口,老港口和高铁站之间。Arenc码头改造项目,通过创造城市新视角以及一个为当地居民和企业进行全面改造的社区的做法,将马赛的过去和未来衔接了起来。最重要的是,Arenc码头改造项目是城市愿景的一个物理缩影,涉及社会,美学,环境和经济四大块,它为马赛地区带来了独特的吸引力,这也要归功于新的建筑群和它的有利地位。
La Marseillaise, a flagship architectural project for the largest urban development in southern Europe, Euromediterranee, and the second act of major renovation project Les Quais d’Arenc. La Marseillaise marks the second act of a broader housing and renovation project, namely Les Quais d’Arenc, undertaken by Constructa, an artisan developer and the premier independent developer in France. The architectural collection Les Quais d’Arenc is also one of the key projects of the Marseille-Euromediterranee program, which is no less than the largest urban and economic development program currently under way in southern Europe. Euromediterranee occupies an area of 480 hectares at the heart of the Marseille metropolitan area, located between the commercial port, the Old Port and the high-speed train station. A symbol of a future-facing region,Les Quais d’Arenc bridges the past and the future in Marseille by offering a new perspective on the city and creating a neighborhood undergoing full reinvention for its residents and businesses. Above all, Les Quais d’Arenc is the physical representation of a lofty metropolitan vision. A project that is at the same time societal, aesthetic, environmental and economic, it offers the Marselle region a unique draw, as much thanks to its entirely new architectural collection as its advantageous position.
▼码头夜景,night view of Les Quais d’Arenc
Arenc码头改造项目是马赛新的经济动向。不仅如此,它还会成为一个新的生活空间,重现曾经作为村庄的历史作用。该项目分为四个部分,第一个部分是2014年交付的由Roland Carta设计的Balthazar公寓楼;La Marseillaise大楼于2018年9月交付,10月正式落成,标志着Arenc码头改造项目的第二部分的完成。La Marseillaise大楼是这座城市最新的最高建筑,无论从市内还是海边都看得到。它在马赛21世纪的建筑遗产里留下了浓墨重彩的一笔。剩余的两个部分分别是Porte Bleue大楼和H99大楼(因其高99米而得名),La Marseillaise大楼和他们一起定义了未来的马赛天际线,让这座地中海城市的海景焕然一新,找到了新的定位。
Les Quais d’Arenc is the new economic pulse of Marseille. More than that, by rediscovering its historic function as a village, it will become a new living space. Designed and developed in four acts, this renovation of the Marseille sea front at Les Quais d’Arenc began with the construction of the Balthazar apartment block by Roland Carta, delivered in 2014. La Marseillaise, an exceptional tower designed by Jean Nouvel, due to be delivered in September 2018 and inaugurated in October 2018, marks the second act of the Les Quais d’Arenc project. La Marseillaise is the latest architectural high point, visible from both the sea and the city interior. It leaves a stamp on Marseille’s 21st-century architectural heritage and provides it with a “tool” in direct response to the economic issues and ambitions of France’s second city. Together with the other two towers at Les Quais d’Arenc, Porte Bleue and H99 (indicating its height of 99 meters), the third and fourth acts of L es Quais d’Arenc respectively, it forms the future Marseille skyline, redesigning the maritime face of the Mediterranean city and shaping its new identity.
▼位置示意,situation plan
▼场地平面图,site plan
▼首层平面图,plan RDC
▼标准层平面图,typical plan
▼19层平面图,plan level 19
▼屋顶平面图,roof plan
▼剖面图AA,section AA
▼剖面图BB,section BB
▼南立面结构细部,structure detail of south facade
Credits and captions: La Marseillaise Client : Constructa, Architect : Jean Nouvel. Photo : Michèle Clavel or Stéphane ABOUDARAM | WE ARE CONTENT(S)
{{item.text_origin}}

