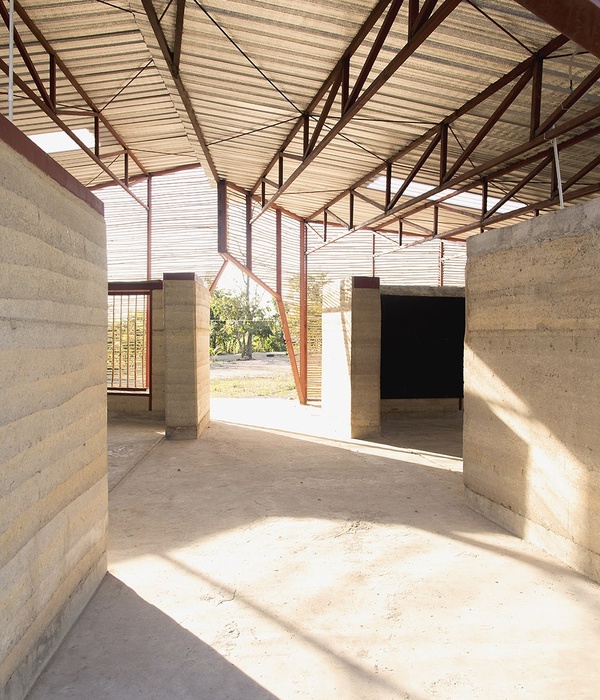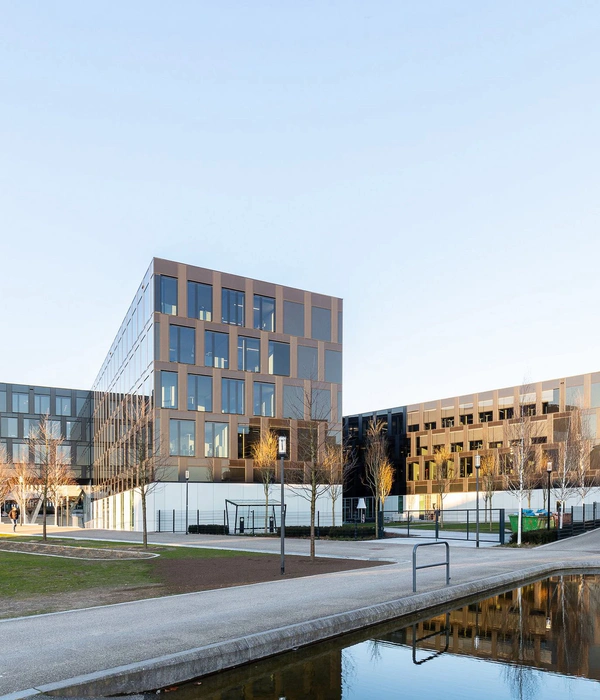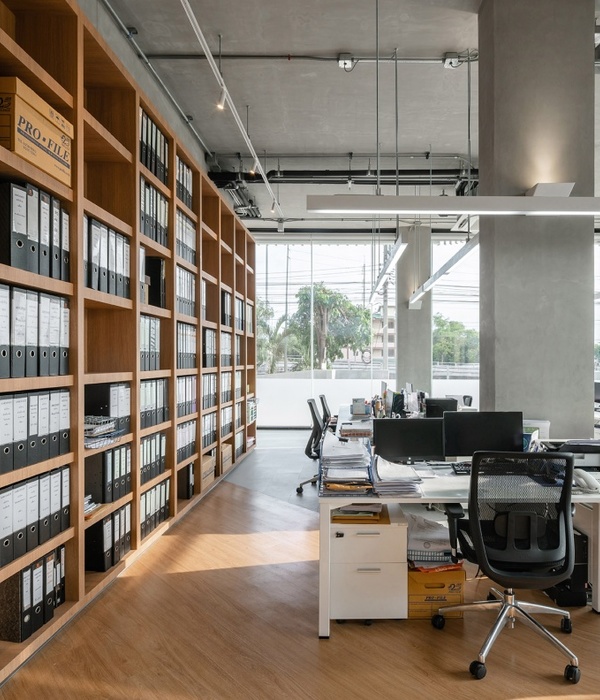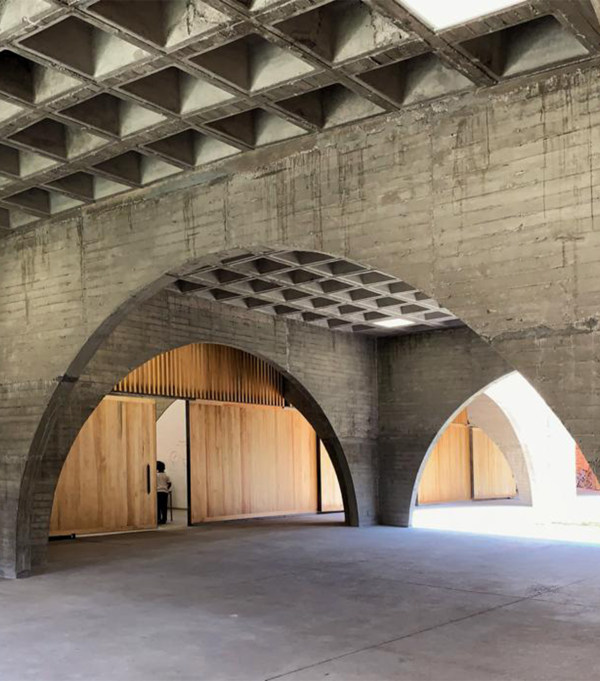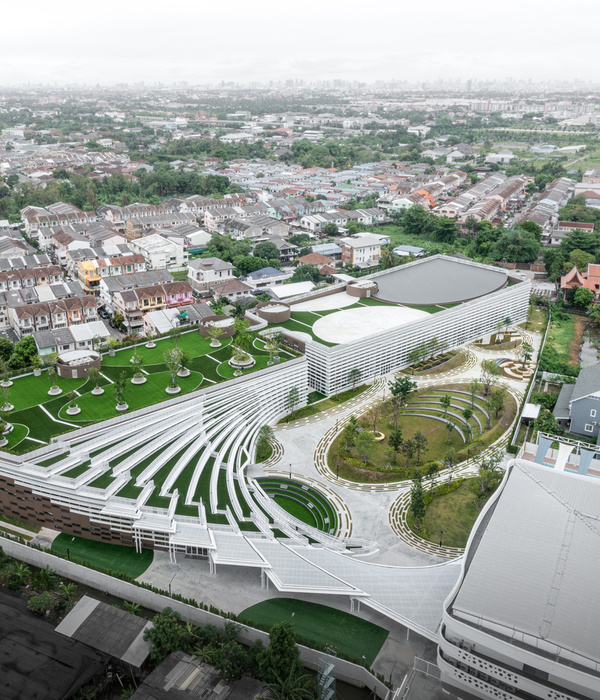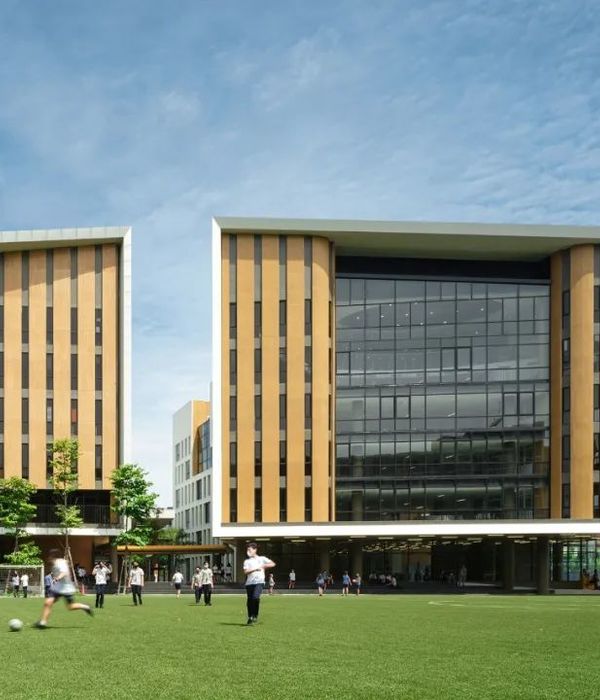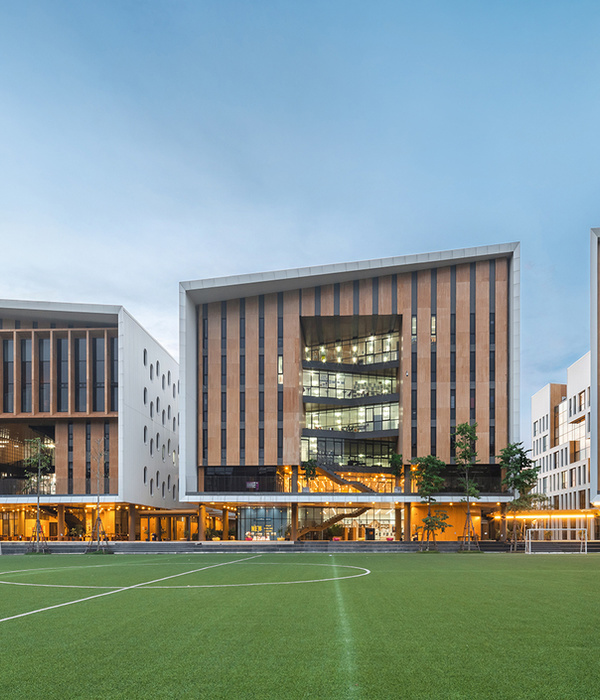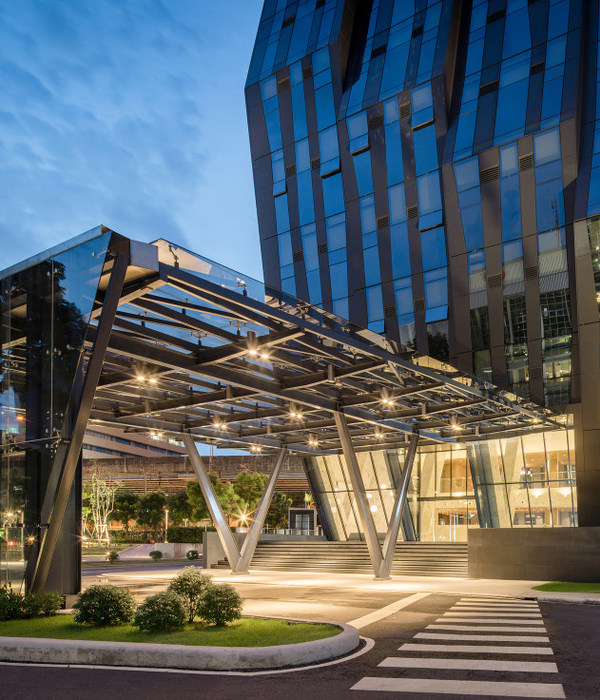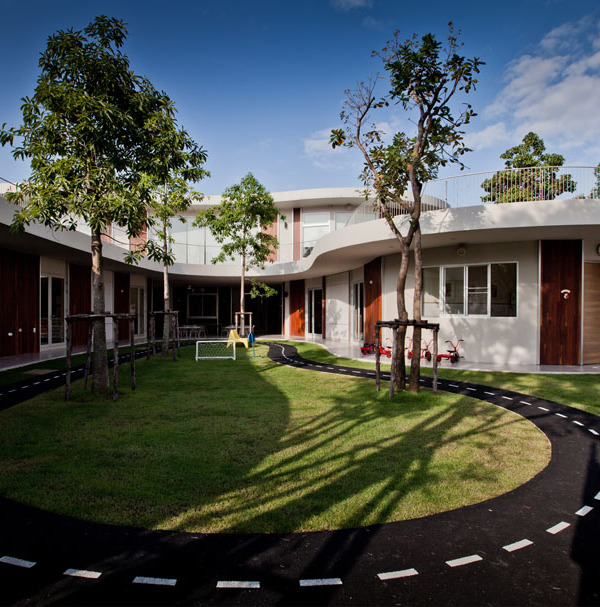这两栋建筑坐落于一个自然的斜坡之上。南边的楼是学前班和托儿所,北面的楼也用于托儿所。建筑主入口位于ruelle du collège 一侧,整个基地通过缓坡相连,方便婴儿车到达各栋建筑。两栋建筑的空隙被设计成一个庭院以供不同年龄层段的孩子在这里玩耍,南面给学前儿童,中间区域是托儿所儿童的领地,北面则是公共空间。基地的东面设置有落客区以方便开车前来的人们。
Two buildings are set into the naturally-sloping site. The first building, to the south, accommodates the pre/post-school childcare unit and the nursery, while to the north, the second building houses the crèche. Access is from the ruelle du collège, via sloping paths that run along the length of the site, allowing easy pushchair access to the different buildings. The spaces between the buildings are reorganised into a yard for the different groups of children: to the south is an area for the pre/post-school childcare unit, the central area is for the crèche, with a public space to the north. To the east of the site, off the rue du moulin, there is a drop-off point for users arriving by car.
▼金灿灿的建筑外观,Egyptian Yellow External View
▼供不同年龄层段的孩子在这里玩耍的庭院,The spaces between the buildings are reorganised into a yard for the different groups of children
窗户的排列方式充满了趣味性,在满足了空间要求的前提下,使立面动感活泼。一些窗户可以当做凹窗供儿童使用。
The playful arrangement of the windows offers various options for adapting the spaces and adds dynamism to the façades. The position of the windows means they can be made into usable, child-scale recesses.
▼立面动感活泼,dynamic façades
▼一些窗户可以当做凹窗供儿童使用,The position of the windows means they can be made into usable, child-scale recesses
建筑一共三层,地面层由自助餐厅、厨房、学龄前儿童的衣帽间和一些活动区域如阅读区,运动区组成。咖啡厅与室外空间直接相连。托儿所位于二楼配备有电梯出入口和遮挡露台。另一栋建筑全部由托儿所“le nid”组成。自助餐厅,厨房,衣帽间位于以及协调员办公室供儿童使用。各自占据了整整一层,空间排列方式大同小异。有供暖的地下通道方便人们在地下穿行。
The buildings are organised over 3 storeys. The ground floor of building a contains the cafeteria, kitchen and cloakroom for the pre/post-school childcare unit, with activity, motor skills and reading areas on the first floor. The cafeteria areas on the ground floor connect directly with the outdoor spaces. The nursery, which has lift access and a covered terrace, is on the second floor. Building b is devoted entirely to the nursery, “le nid”. Above the cafeteria, kitchen, cloakrooms and co-ordinator’s office are the two areas for the children. Each of these occupies one floor, and is organised in a similar manner. A heated underground passage allows easy movement between the two buildings.
▼室内阅读区,Reading area
▼两侧凹窗也提供了活动区域,child-scale recesses us as seating area
▼幼儿园,Nursery
建筑内部没有中间结构使空间使用起来更灵活方便。建筑师将储存空间布置在立面旁,以此内部主要空间贯穿建筑,提供了充足的光照的同时也丰富了室内外的关系。
The buildings’ internal space is free of intermediate structures, to make it as flexible as possible. This principle is reinforced by integrating the storage areas into the façade walls. The main areas therefore run right through the building, providing plenty of light and varied relationships with the exterior.
▼更灵活方便的建筑内部,Flexible building internal space
▼天窗提供了自然光,ample sunlight trough the skylight
▼总平面,Master Plan
▼一层平面图,Floor Plan
▼二层平面图,Floor Plan
▼三层平面图,Floor Plan
▼地下层平面图,Underground Floor Plans
▼剖面图,Section
Pre/post-school childcare unit, crèche, nursery, vétroz, competition, 1st place
Client: municipality of vétroz
Programme: nursery for 10 children, childcare unit for 30 children, day care unit for 60 schoolchildren
Dates: competition january 2012, execution 2013-2015
Volume sia 116 : 4’850 m3
Collaboration: atelier d’architecture joseph cordonier, lens
Civil engineer: editech sa, sion
Hvac engineer: gd climat, sion
Electrical engineer: pierre-étienne roux, bureau d’études électriques sa, sion
Photography:
Thomas Jantscher
{{item.text_origin}}

