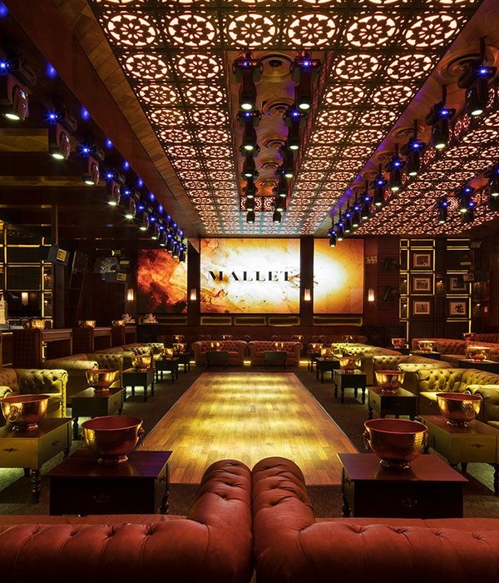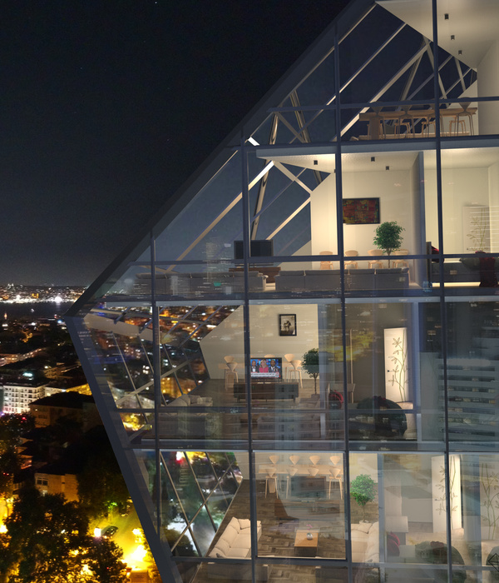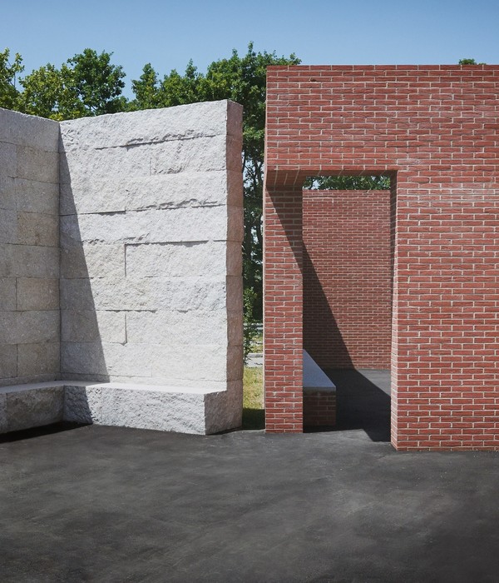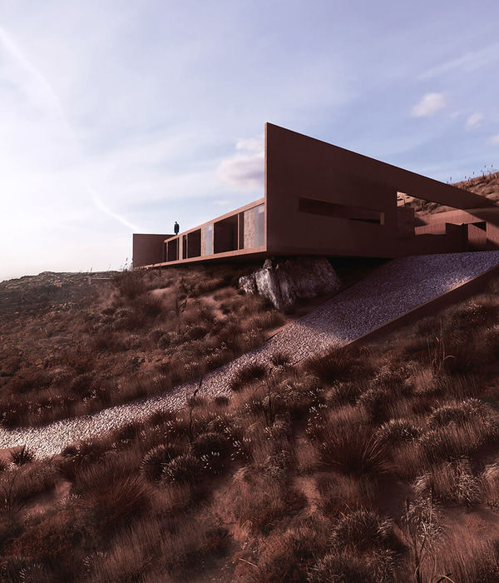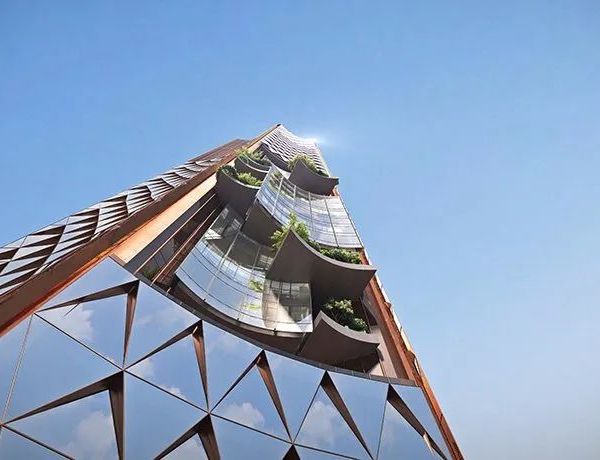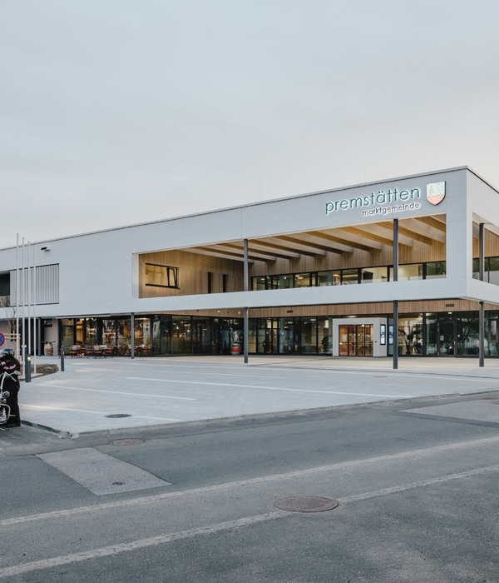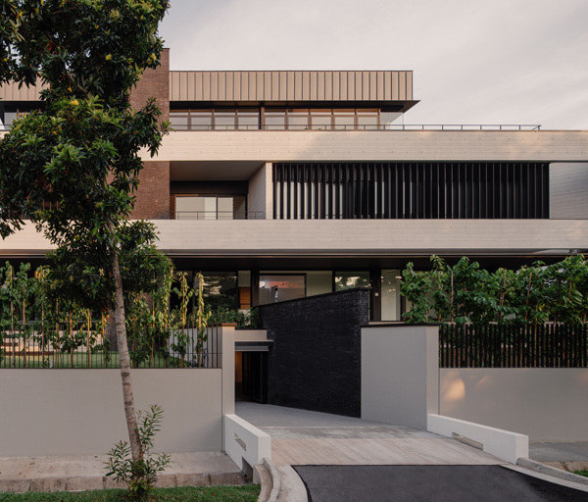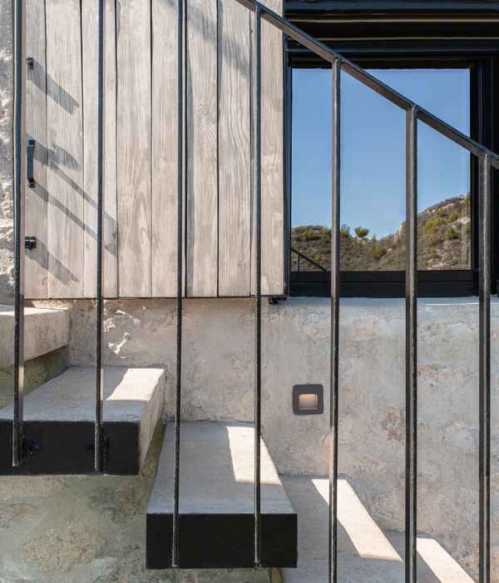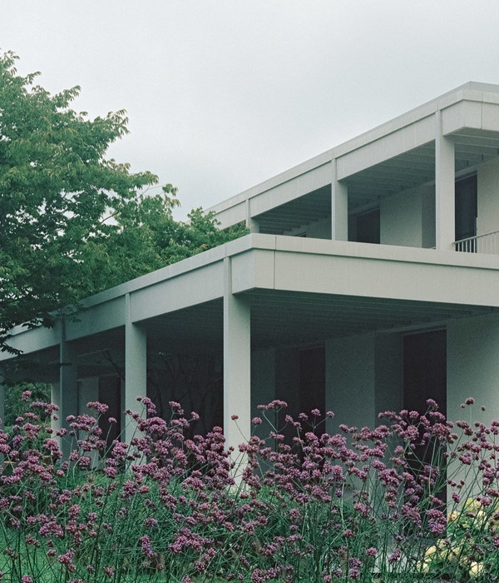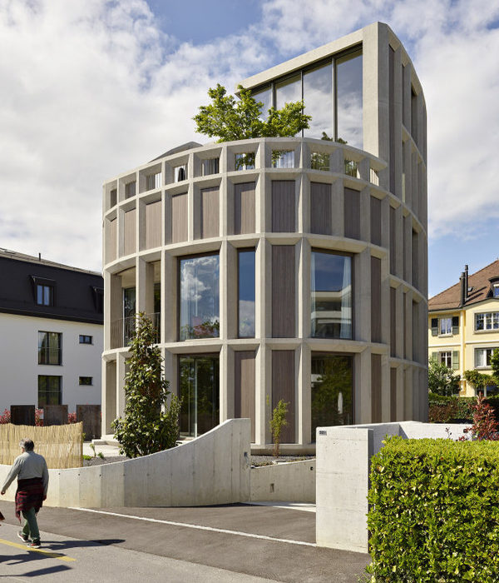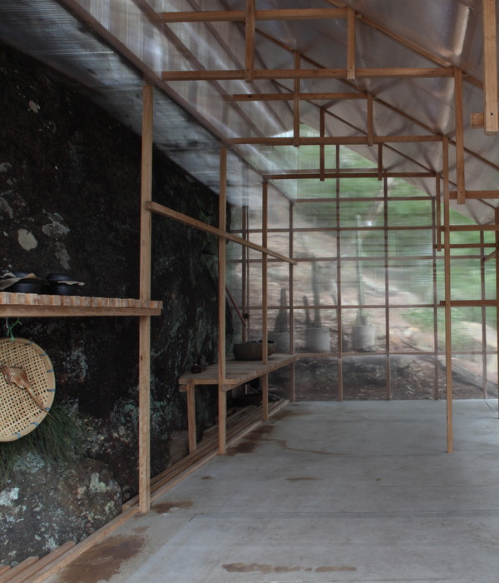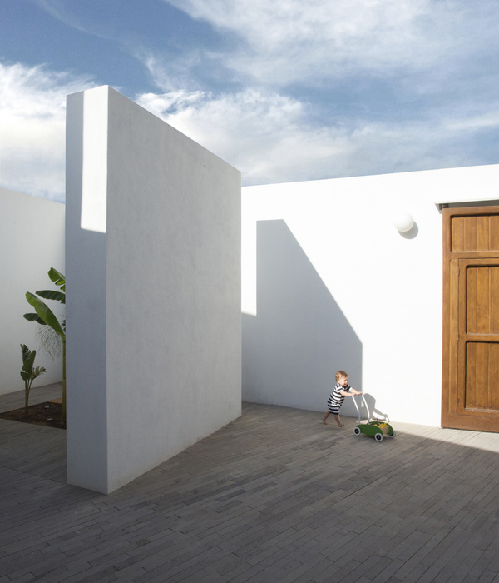来自FATTSTUDIO
Appreciation towards FATTSTUDIO for providing the following description:
“The Happynest”项目于2018年启动,希望在曼谷东部的交通干道边建造一个供公司共同办公的新园区。项目基地面积为6400平方米,规定的建筑密度只有50%,剩下的部分要保留,作为绿化空间。建筑师的目标是为商业活动和使用者创造更好的设施,优美且永恒。“Happynest”由“Happiness”和“Nest”两个词组合而成,真实传达出了该办公空间的特质。
新办公楼外观,掩映在绿色植物中,external view of the new office with lush vegetation ©Panoramic Studio
建筑将容纳业主公司的70名员工和Vet consultant的40名工作人员办公。后者大部分时间在国内不同现场工作,一个月中只有7天会回到办公室开战略会议。他们就像是归巢的鸟儿,当他们回来时,所有人都会十分开心,整个空间会变得欢快而嘈杂。
We have a total of 70 people and 40 people are working as the Vet consultant.They will mostly work with our customer in the field across the country and will come back to the head-office only 7 days/month for a monthly strategic meeting, so we compare them like a bird flying back to their nest, and the month-end time is a very happy time for us, lively, noisy and happy.
▼街景,street view©Panoramic Studio
设计一开始的时候,业主在空间中置入了所有核心需求,结果得到了一个功能完善但是中规中矩的建筑。然而,在结构施工的过程中,他们最终决定找到FATTSTUDIO来在最初的方案的基础上进行改造。由于土建正在施工,项目的时间安排成了主要的关注点。
We had begun our draft by putting all core requirements into the design, and in the end, we have the initial design that can serve all of the functions but the design looked very ordinary. However, we decided to reach out to FATTSTUDIO in the last minute when the structural was being constructed on schedule. It was like the renovation of the project first design as the civil construction was moving forward so the time is our main concern.
▼建筑立面,facade©Panoramic Studio
业主整理概括了他们的设计理念和氛围需求,即创造一个友好、合作、简洁的办公空间。他们与室内设计师沟通了不同部门的具体需求,同时考虑建筑能效,希望可以在避免特定时间阳光过强的情况下充分利用自然光。因此,立面设计是业主首要需求。建筑师需要和室内团队通力合作,理解项目的功能要求,并将其优化成一个更好的设计。
We tried to brief the concept, mood and tone of the design that we would have the friendly, collaborative and minimal office design. We had informed every the specific requirement of each department that they need to incorporate into the new interior design and we also concerned the energy-efficient building, that could utilize the natural light but can prevent the heat at the same times, so the facade design was also the first important requirement for our architect. The architect and interior team had to understand all the current function-based and polish it’s with a better design.
▼立面百叶阻挡强光,让建筑更加有效地利用自然光照,louver on the facade enhancing the use of natural light without over heat©Panoramic Studio
▼入口,entrance©Panoramic Studio
好的办公空间设计可以提升使用者的工作生活,优秀的设计需要和功能相结合,而不是仅仅为了拍出好看的照片,为事务所的商务简历增色。为了实现这一点,设计师需要花大量的时间去采访、聆听和观察不同部门使用者工作的真实状态。
FATTSTUDIO出色地完成了这部分工作,他们参观了建筑师的旧办公室,询问并了解了每个团队的办公环境和需求。实际执行中,不同工作并行,从而实现了在紧张的时限下完成最终的设计。
The Happynest于2020年四月竣工,公司于四月底搬入了新办公室。
▼凹进的入口空间,recessed entrance space©Panoramic Studio
▼入口大堂,entrance lobby©Panoramic Studio
员工对于新的工作生活十分满意,同时也被办公室的设计所吸引。项目包含两个现代大堂,供不同需求使用;一个色彩丰富、充满活力的餐厅;会计室设有厚重的文件墙以及隔音打印室;不同尺寸的会议室和讨论室可以作为共同的会议区域使用。
At the result, the users are very happy for their work-life. At the same time, they also fascinated with the new design office. We have a nice modern twin lobby to serve different purposes. We have a lively and colorful canteen. Our account offices have the massive folder wall and noise suppression printer room and we also have the multiple size meeting and seminar room to use as the common meeting area.
▼大堂一侧为餐厅,一侧为会计室,canteen on the on side of the lobby, account offices on the other©Panoramic Studio
▼餐厅,canteen©Panoramic Studio
▼座椅采用不同的颜色
chairs in different colors©Panoramic Studio
▼会计室,设有文件墙,account office with folder wall©Panoramic Studio
▼文件墙后为隔音的打印室,noise suppression printer room behind the folder wall©Panoramic Studio
▼打印室后的走廊
corridor behind the printer room©Panoramic Studio
▼另一个前厅,供邮递员使用,another lobby for messengers©Panoramic Studio
▼二层大厅,lobby on the second floor©Panoramic Studio
▼采供部门办公室,office for purchasing department©Panoramic Studio
主管工作区,directors’ area©Panoramic Studio
会议室,meeting room©Panoramic Studio
▼楼梯和细部,staircase and details©Panoramic Studio
另一方面,技术支持团队拥有巨大的搁架摆放所有材料书籍。设计为流动的部门设置了宽敞的开放空间,供他们“归巢”时使用。
三层办公空间,work space on the third floor©Panoramic Studio
▼技术支持部门工作区,work place for technique support department©Panoramic Studio
▼搁架可以用来摆放各种材料和书籍,the shelves could storage books and materials©Panoramic Studio
设计实现了所有的目标,创造了良好的工作环境。一个富有创造力的创新设计并不意味着所有东西都要是新的。这座办公室中没有任何新事物,但是为所有在此工作的人员带来了高品质的工作生活。
All our goals have completed and the good environment has been delivered from design. In our office doesn’t have anything new, it means such a creative or innovative design, we don’t require all such things. My mission is to evaluate the quality of working life and so appreciate when moving in.
▼夜景,night view©Panoramic Studio
一层平面图,first floor plan©FATTSTUDIO
Client: AMCOVETProject years: 2019
Project completed: April 2020
Using area: 1,272 Sqm. (only office design)Photographer: Panoramic Studio
Architect: FATTSTUDIO
Director: Supanna Chanpensri
Façade designer: Surapat Phunmuang
Architect team: Ornyupa Noichad, Sudarat Mhunkarn
Interior designer:FATTSTUDIO
Director: Wattikon Kosonkit
Interior team: Jindamart Pudsa (team leader),Surapa Thaviltrakul,Khutthayawun Kulthawe
Lighting design: Jindamart Pudsa with TRUELIGHT
Main contractor: SAMCON Co,.Ltd.
M&E contractor: J.L. engineering Co,.Ltd.
Interior Contractor:First floor|MLT. Furniture,Second floor|Wawara design Co.,Ltd.,Third floor|DR Lion house Co.,Ltd.
Manufacturers: DAIKIN Thailand, for VRV air-condition system,TRUELIGHT by Trueconnection CO.,Ltd. for lighting supply,Laminate by LAMITAK Thailand,OFFICE FURNITURE by LOGICA,FURNITURE by ACTIU
{{item.text_origin}}

