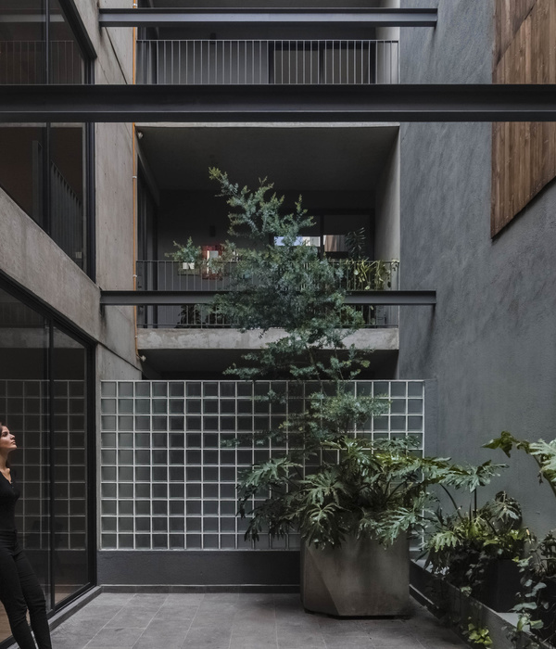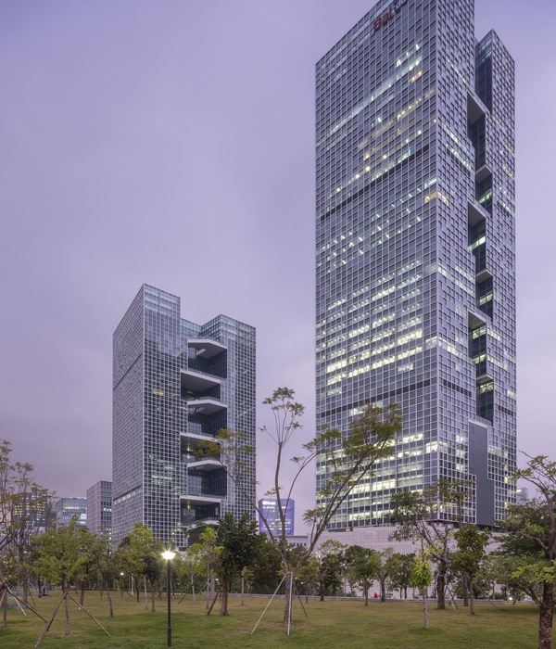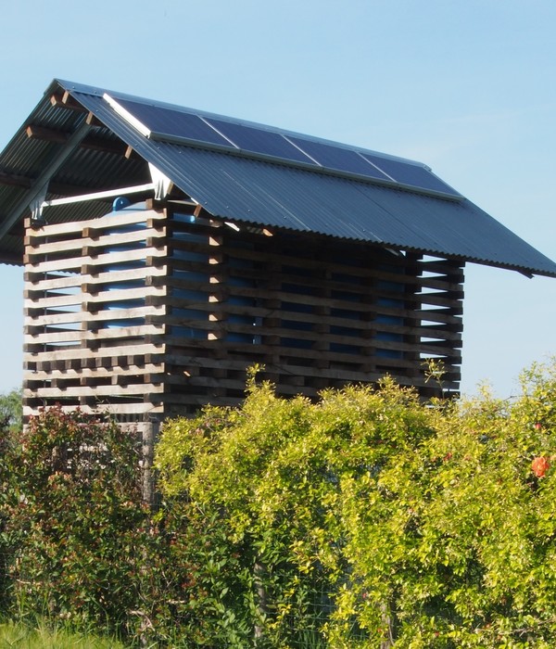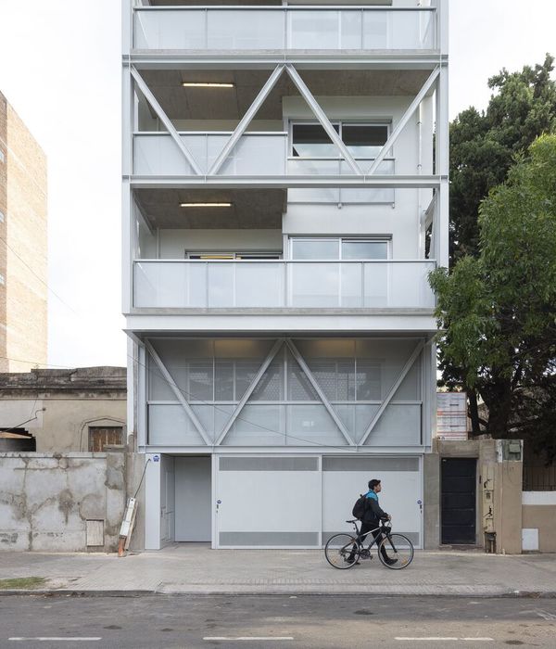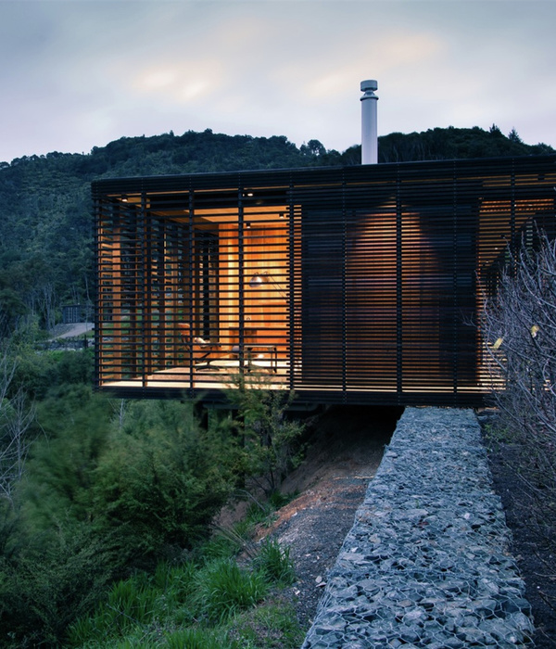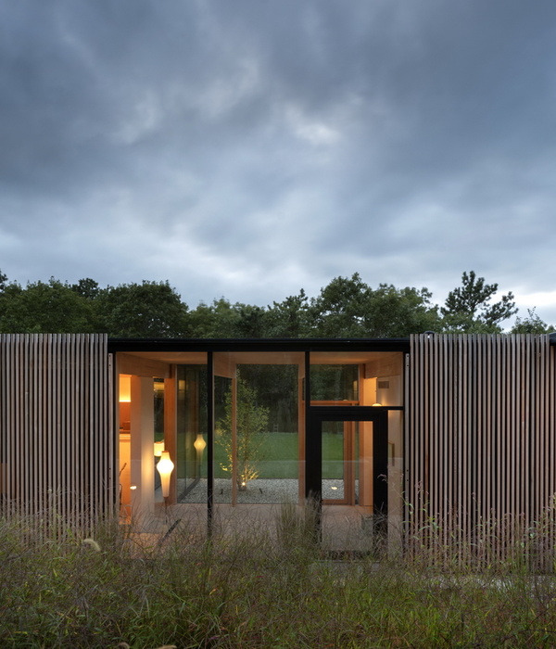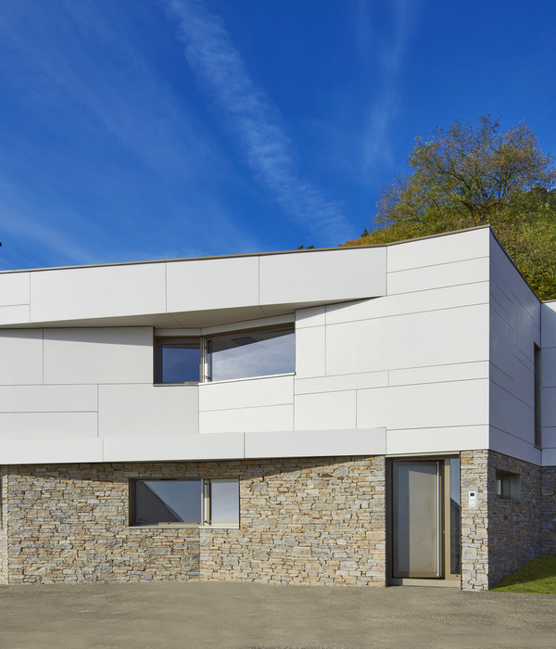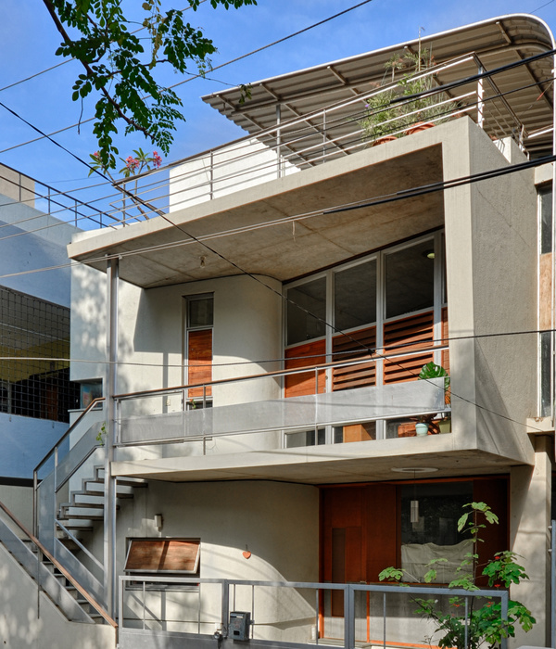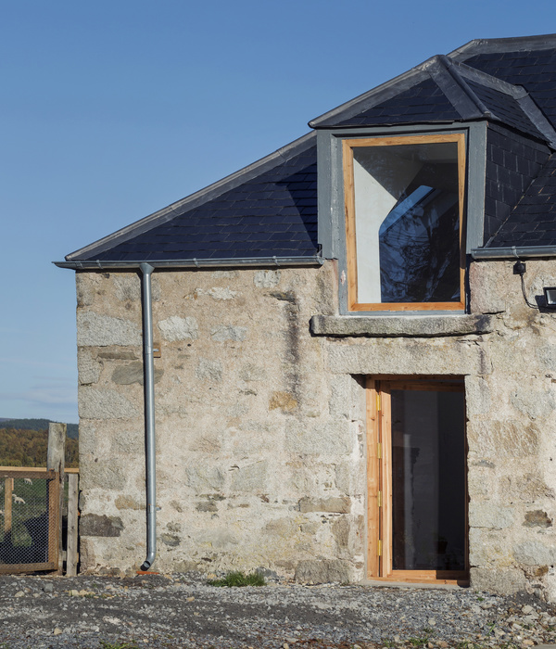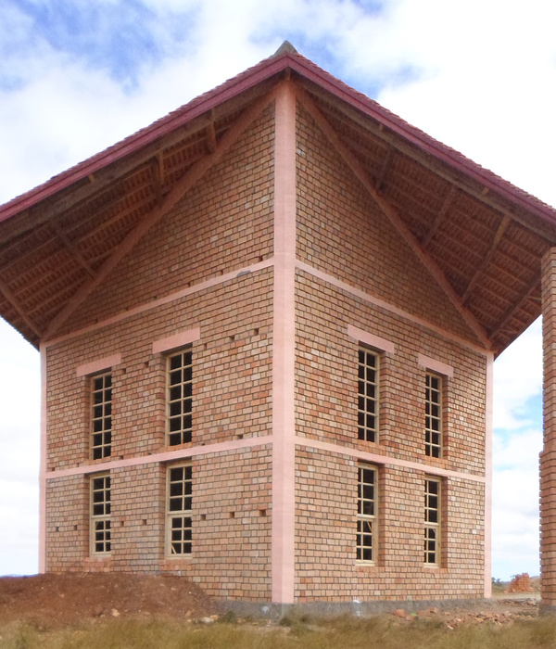房屋,普利,瑞士
设计师:LOCALARCHITECTURE
面积: 834 m²
年份:2020
摄影:Michel Bonvin
城市:Pully
国家:瑞士
Located in a residential area close to Lausanne and Lake Geneva, this plot was previously occupied by an urban villa comprising two apartments, which was demolished. This new residential building houses three apartments, including a triplex apartment intended for the owner, thanks to its optimal use of form and building regulation compliance. These regulations specify ceiling heights and permit an attic, interpreted formally here to add a storey and therefore gain additional living space. The rounded form is a reaction to the motley, mediocre context of this residential district on the periphery of Lausanne.
The aim was to create a distinctive, autonomous object that would be easily identified. The oval was distorted to become an ovoid with proportions that favour southerly-aspected living rooms enjoying views over the lake. This template also limits the visual impact for neighbours to the rear who have gained additional views from their own living rooms thanks to the new building shape.
Sectional organisation is key to the design, resolving various constraints here. The rear section with the bedrooms, where ceiling height is kept to the minimum, is clearly distinct from the living rooms to the front, which are generously sized, with views over Lake Geneva. A few stairs separate the living area from the sleeping area.
This configuration also permits the addition of a service floor in order to create a hot tub on the attic terrace. In floor-plan terms, since the ground plot is relatively small, the available width does not permit the standard arrangement of a central circulation area with rooms on either side. The staircase, therefore, extends along the entire length of the façade.
This design concept, already deployed by LOCALARCHITECTURE in previous residential designs, frees up a large surface area on each floor and utilises the space under the sloping ceiling within the apartments.
The building shape is rationally constructed with a bespoke load-bearing structure, its curved appearance created by filler elements arranged on the facets. The concrete skeleton is readable on the façade, its prefabricated vertical elements with their trapezoidal profile creating a play of light that accentuates the curve illusion. Their sand-effect finish harmonises the ensemble: the outer ends of the floor slabs, which were cast in place, are finished in the same way. This structural matrix is then filled with prefabricated grey-shaded wood panels or glazing. The choice of raw, exposed materials contrasts with the sophistication of the building shape and the accommodation.
Internally we again see raw exposed concrete, sand-finished on the outer walls and with traditional formwork using planks on the internal load-bearing and partition walls. Precise, bespoke cabinetmaking lends structure to the spaces and makes this unusual shape habitable via three curves, incorporated in the floor plan. Faceted oak fittings are tailored to these sinuous lines, picking up the rhythm of the concrete formwork. The two materials combine to accompany every function within the accommodation.
From its external form through to its internal spaces, this building has a specificity that makes it highly distinctive. Each apartment is unique, and the architecture is omnipresent.
项目完工照片 | Finished Photos
设计师:LOCALARCHITECTURE
分类:Houses
语言:英语
阅读原文
{{item.text_origin}}

