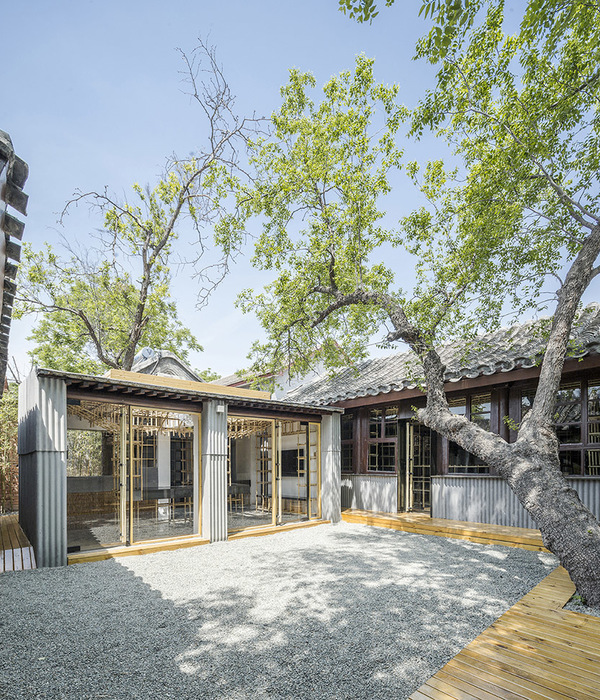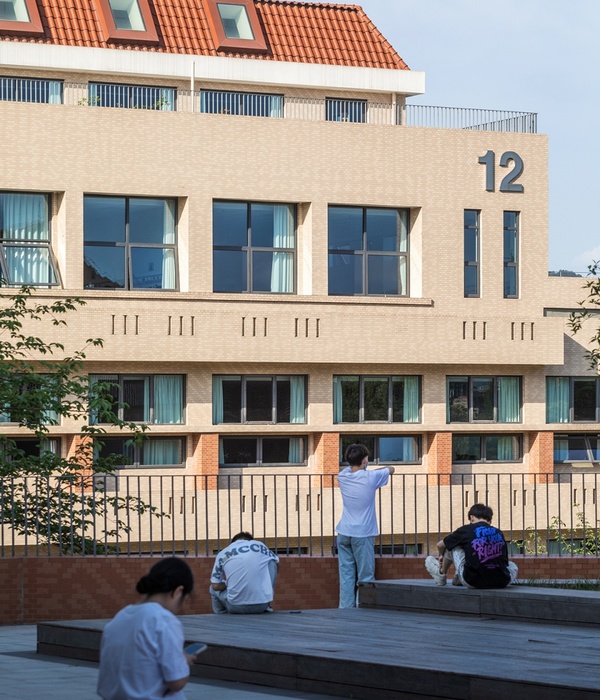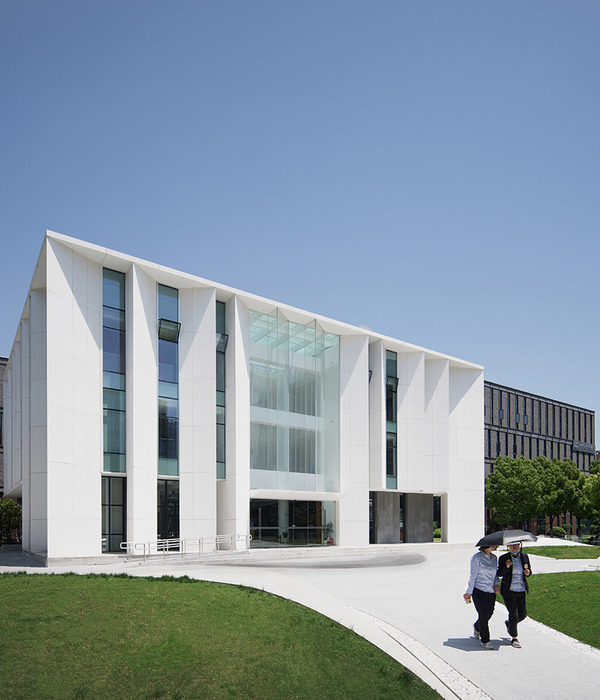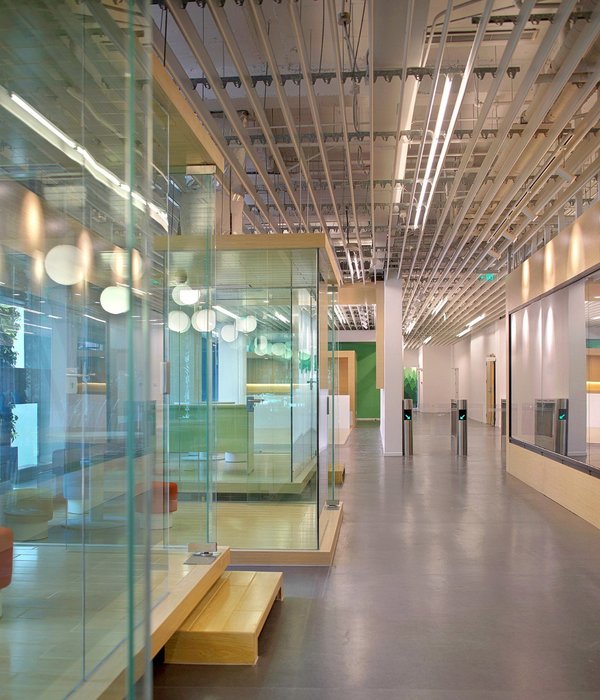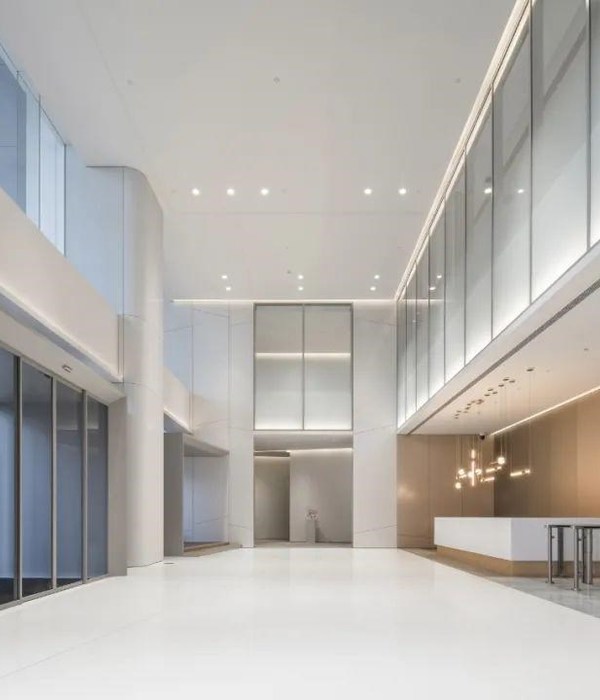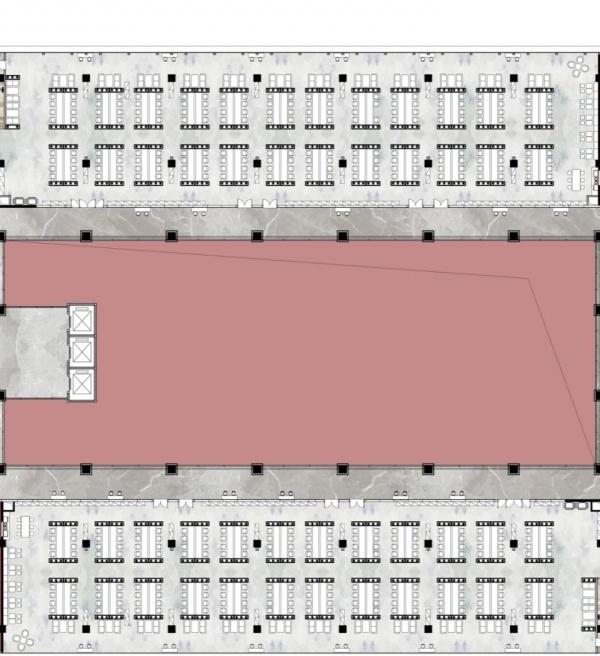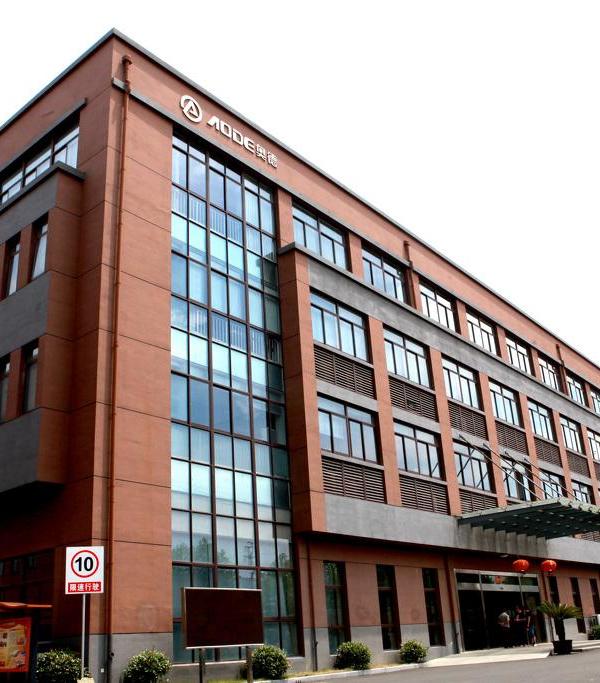This new, single-family house on the outskirts of a rural village perched between forests to the west and vineyards to the east in the valley below, juxtaposes form and materials in a bold manner.
House Broglin is surrounded by wineries, situated on the periphery of the commune Husseren-les-Chateaux, south of Colmar on the south-eastern border in France. An existing old barn on the site was demolished to make way for the modern new house. In order to integrate the building into the landscape, the Vosges sandstone from the demolished barn was reused and reinterpreted in a modern context for the lower level of the house. The project brief includes: the construction of a detached house (without a subterranean basement) and the creation of an open covered space on the ground floor, which can be used as a covered parking.
Occupying the bulk of the site, the complex forms of the house were generated as a response to the irregular shape of the site. Various oblique facets were carefully formed and the treatment of the façades and large glazed openings positioned to optimize the views of the surrounding landscape, the rear forest and agricultural valley with vineyards below.
The ground floor accommodates the children’s rooms, bathrooms and an office, as well as the technical areas, boiler room and laundry. On the upper level are the communal areas— living room, dining room and open plan kitchen—which extend out onto a spacious timber terrace cantilevered over a swimming pool. A rustic lower level clad in sandstone forms a kind of plinth for the dynamic freeform upper level, which is clad in smooth, light beige Swisspearl panels. The strong juxtaposition of materials and textures gives the house its strong, contemporary character.
{{item.text_origin}}


