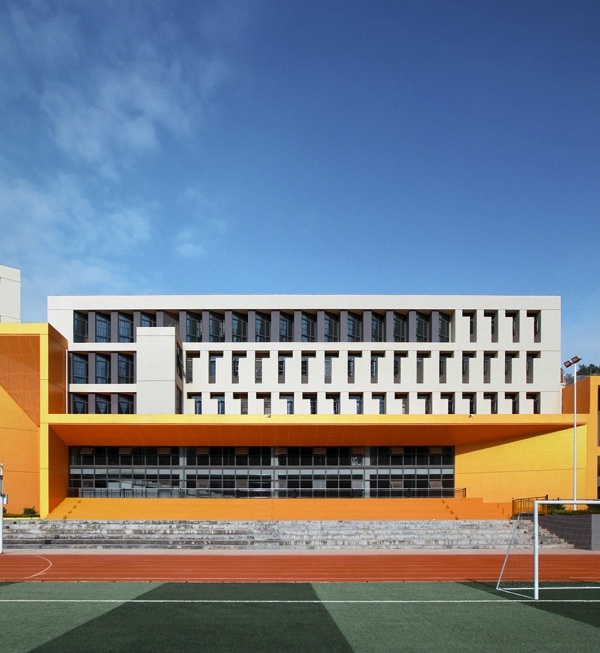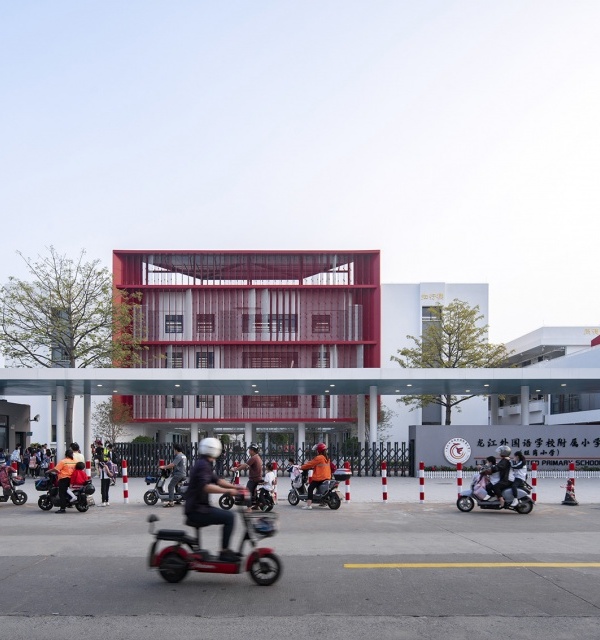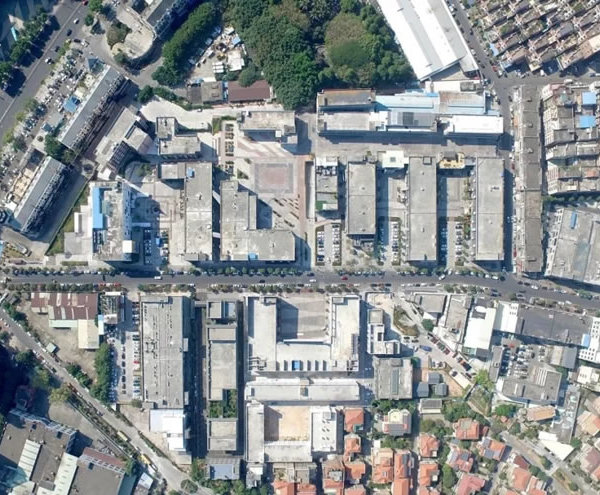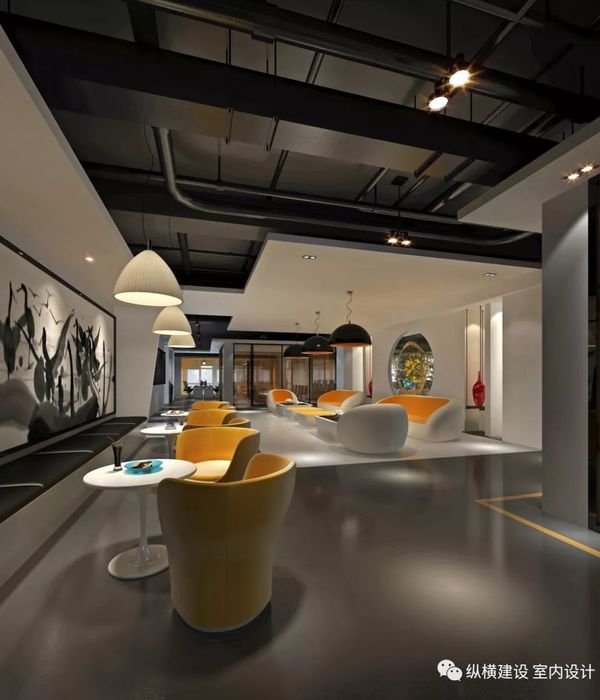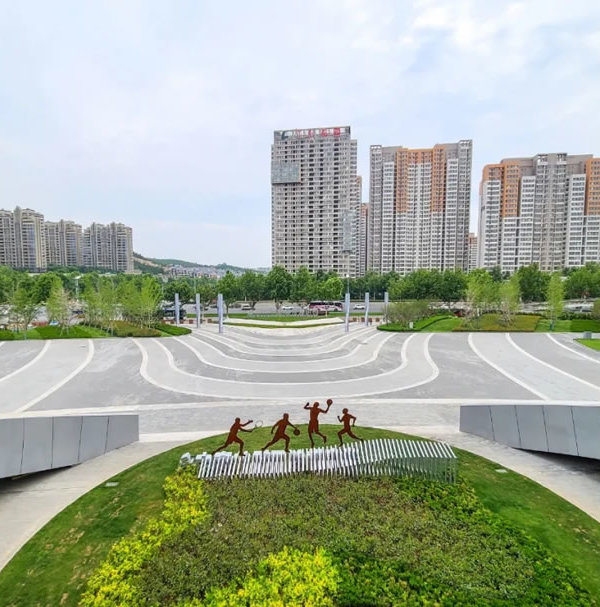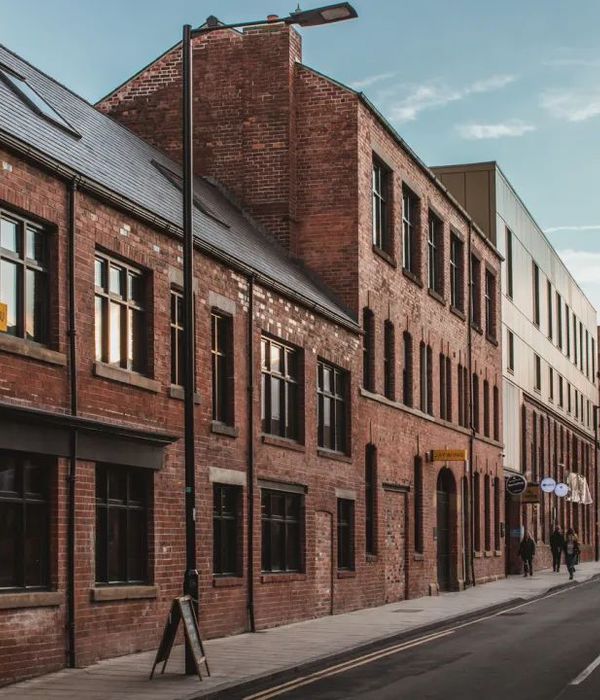四川国际标榜职业学院 | 人文关怀与环境共生的现代教育建筑典范
- 项目名称:四川国际标榜职业学院
- 项目类型:科教建筑 高等院校
- 设计方:四川省建筑科学研究院有限公司
- 项目设计:刘霜艳
- 完成年份:2020年9月
- 项目地址:四川省成都市龙泉驿区同安街道忠诚路以东,阳光南路以北
- 建筑面积:48024.11㎡
- 摄影版权:存在建筑摄影
- 客户:四川国际标榜职业学院
四川国际标榜职业学院是集高等学历教育与职业鉴定培训为一体,是具有鲜明办学特色的综合性高等职业教育和人才培养的基地。学院将整个校园都作为教学环境来看待,更多体现对师生的人文关怀,既回应原有校区的建筑风貌,又满足地域、气候特征,规划建设教育建筑应具备的相应的教学功能,又能满足现代教育建筑所应该具备的人文环境。
Sichuan Polus International College is a comprehensive higher vocational education and talent training base integrating higher academic education and vocational certification training. The college regards the whole campus as a teaching environment, which reflects the humanistic care for teachers and students. It not only responds to the architectural style of the original campus, but also meets the regional and climatic characteristics. The planning and construction of educational buildings should have corresponding teaching functions, and meet the humanistic environment that modern educational buildings should have.
▼项目概览,Preview
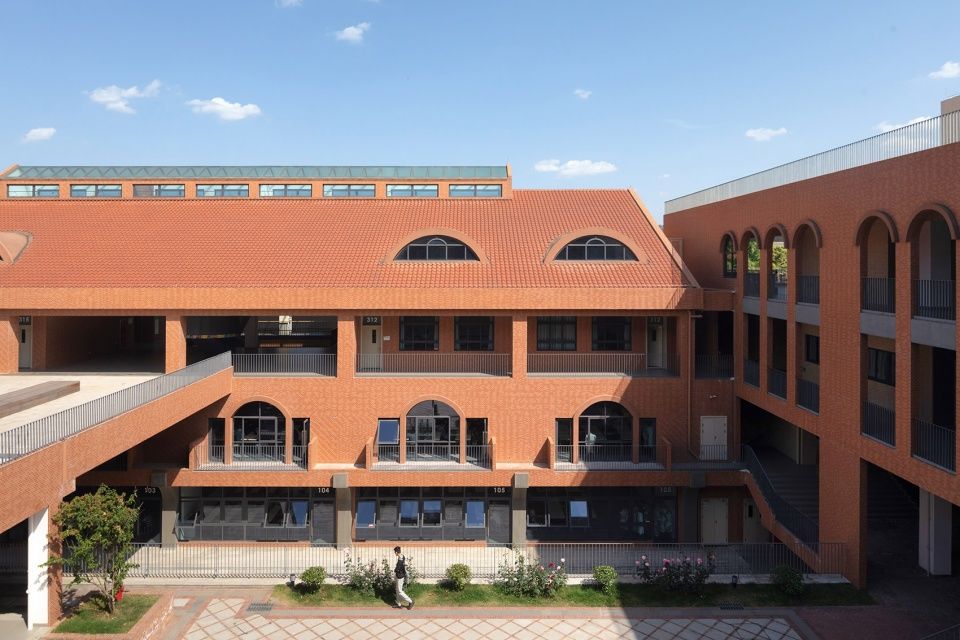
▼项目鸟瞰,Aerial view of the project
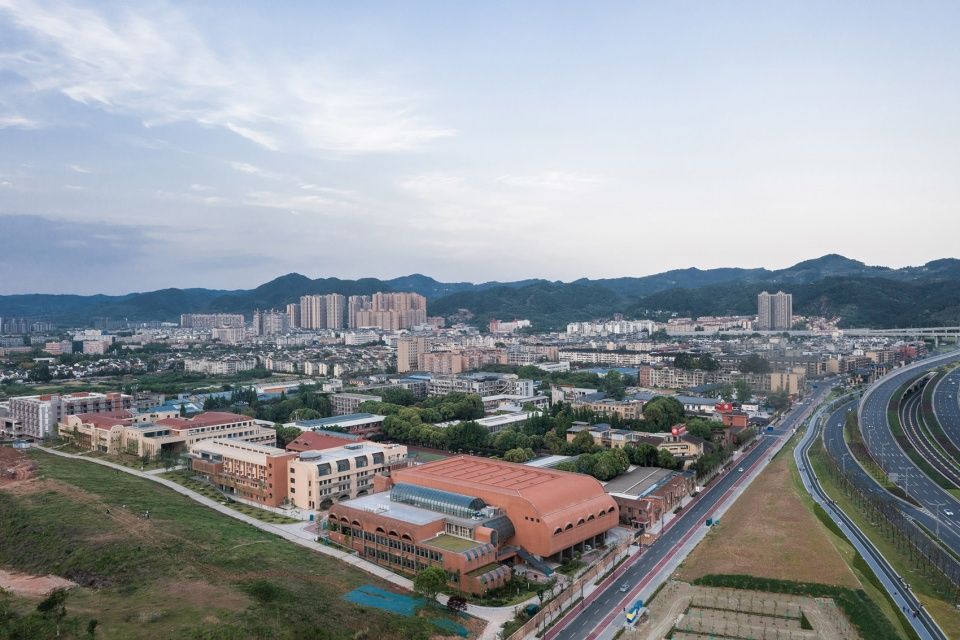
规划场地为较为规则的南北向长方形地块,场地内因历史原因有大量回填堆土,造成场地相对历史标高有近十米高差,设计成果最终通过复杂高差和动线处理,完成建筑和环境的共同生长,成为区域内水土保持示范项目,对城市建设中如何重塑自然脉络,达到生态利益最大化有重要意义。
Planning field for more rules of north and south to rectangular block, there are a large heap backfill soil for historical reasons, cause the ground nearly 10 meters elevation relative history elevation difference, the final design results through complex elevation difference and dynamic line processing, the common growth of completed buildings and environment, become the area of soil and water conservation demonstration projects, the city construction, how to restore the natural context.
▼建筑外观,Exterior view
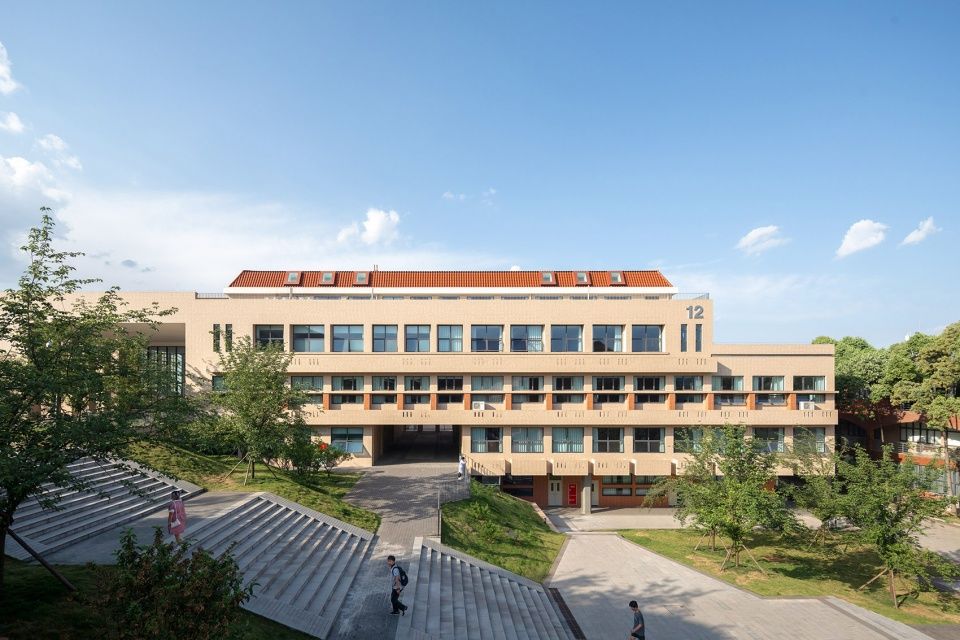
▼充分结合学校的历史传承与特色,体现人文环境,Combine the historical heritage and characteristics of the school, reflect the humanistic environment
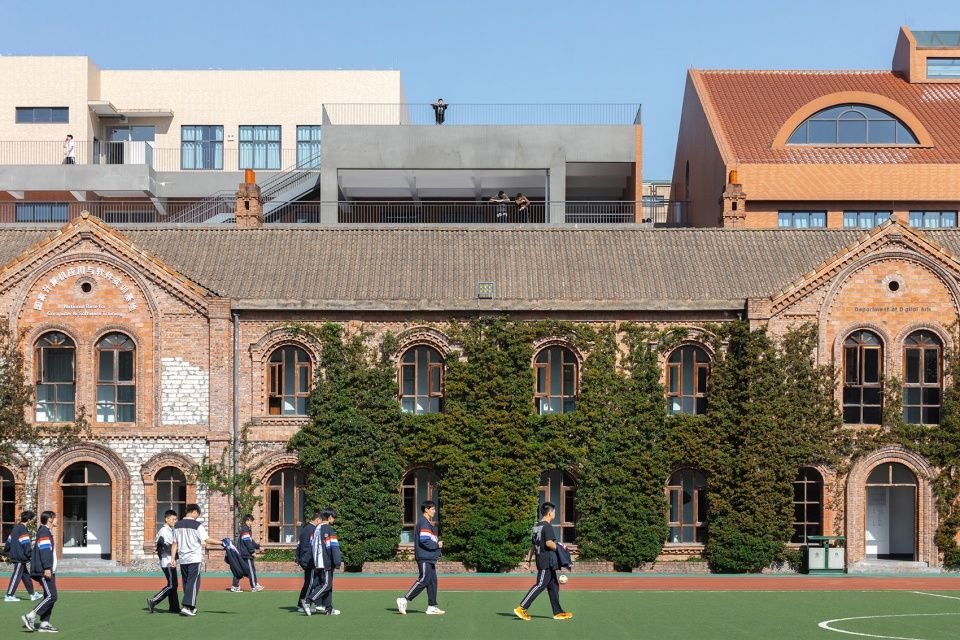
立面设计上崇尚简洁、质朴,取消多余装饰装修,功能至上,极尽节俭,突出设计感。整体材质以红砖、混凝土及玻璃为主,部分教室墙面采用原校区的黄色材质墙面。主入口处建筑外墙为红砖,突出强调入口的位置,并与原校区的红砖形成延续与呼应。
Facade design advocating simple, simple, reduce redundant decoration, function first, extremely frugal, outstanding design sense. The overall material is mainly red brick, concrete and glass. Some classroom walls are made of yellow material from the original campus. The exterior wall of the main entrance building is made of red brick, which highlights the location of the entrance and forms a continuation and echo with the red brick of the original campus.
▼建筑外立面通过序列感强调内敛,从城市界面看过去,也能体现建筑美学,The facade of the building presents a restrained style.
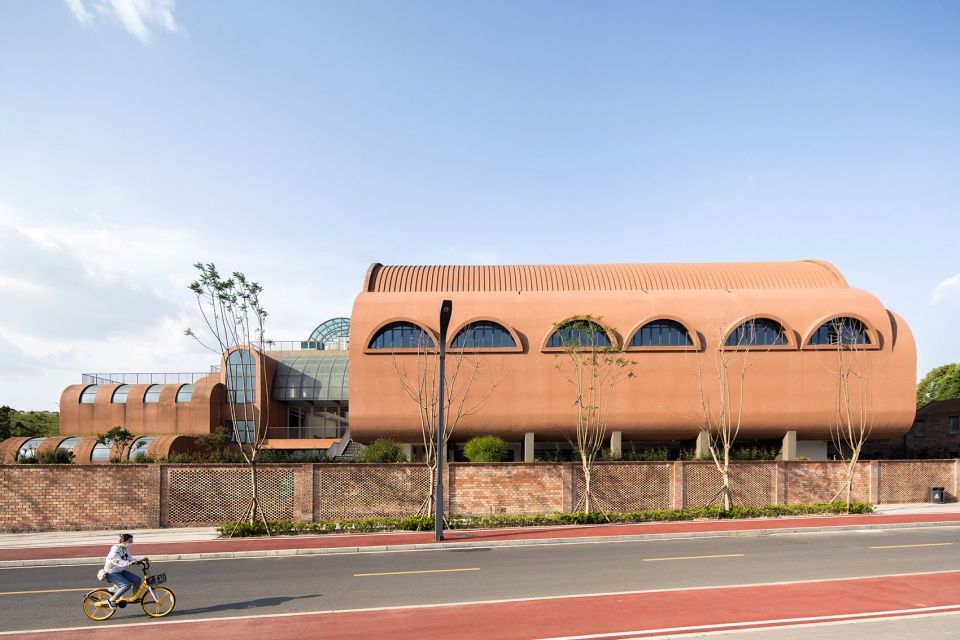
▼质朴的红砖外立面,Rustic red brick facade
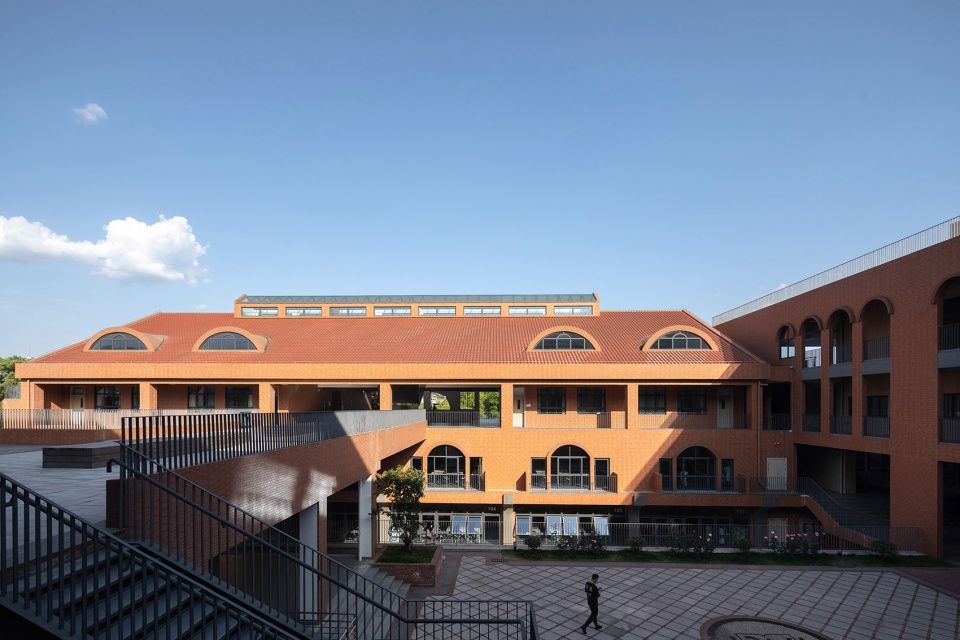
▼外观细节,Facade detailed view
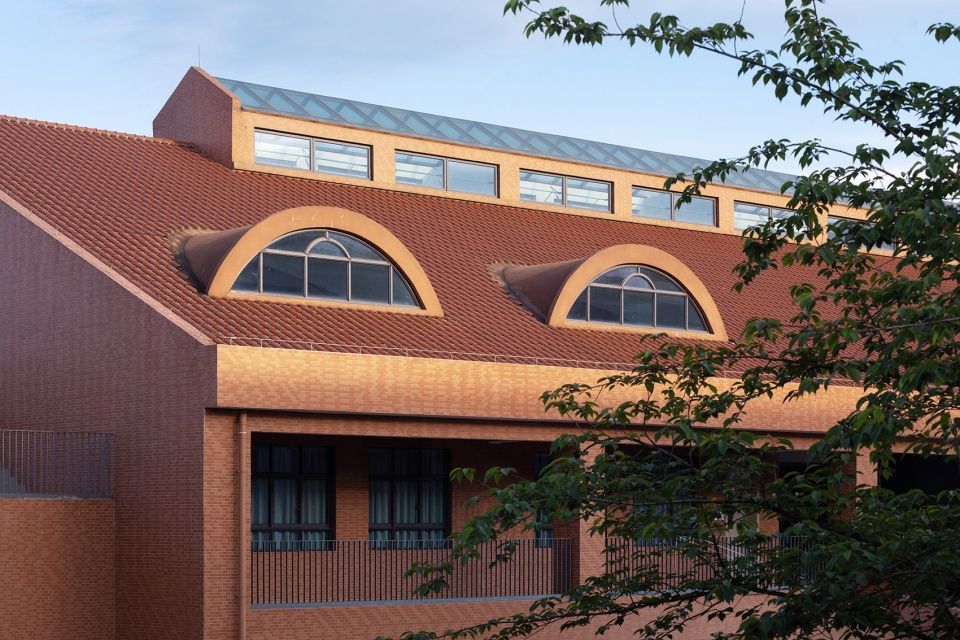
作为景观建筑,空间营造上灵动且富于变化。在两个学院之间的部分我们设计了夹层、中庭、架空等空间形态,结合竖向交通,形成了开敞流动的室内公共空间,为交流、展示、讨论、休息提供了舒适的场所。
As landscape architecture, space creation is dynamic and varied. In the space between the two campus we designed a mezzanine, atrium, overhead and other spatial forms, combined with vertical traffic, to form an open and flowing indoor public space, providing a comfortable place for communication, exhibition, discussion and rest.
▼丰富的建筑空间,串联建筑群
More architectural space, connecting more buildings
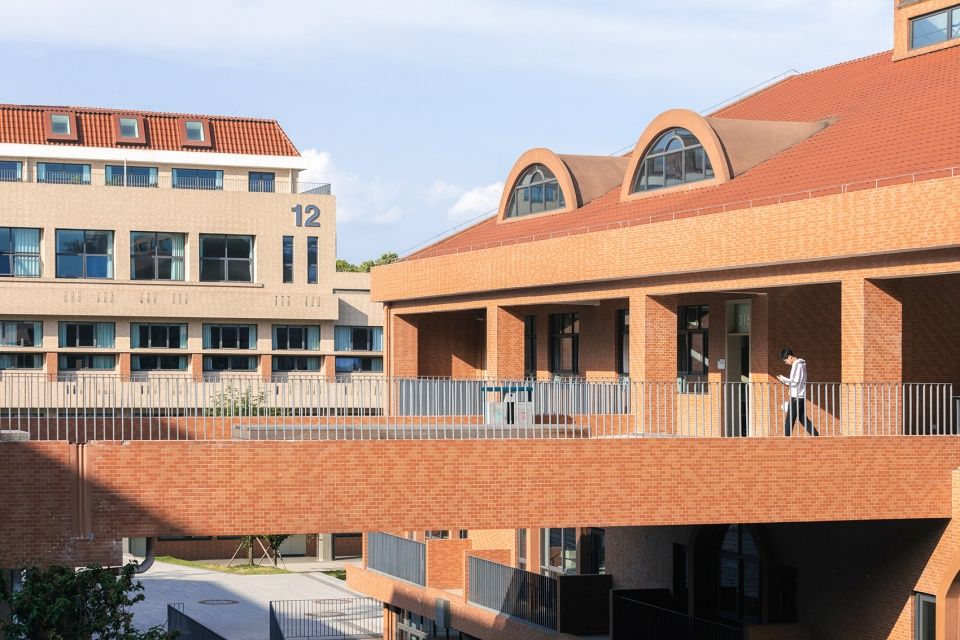
▼平台,Terrace
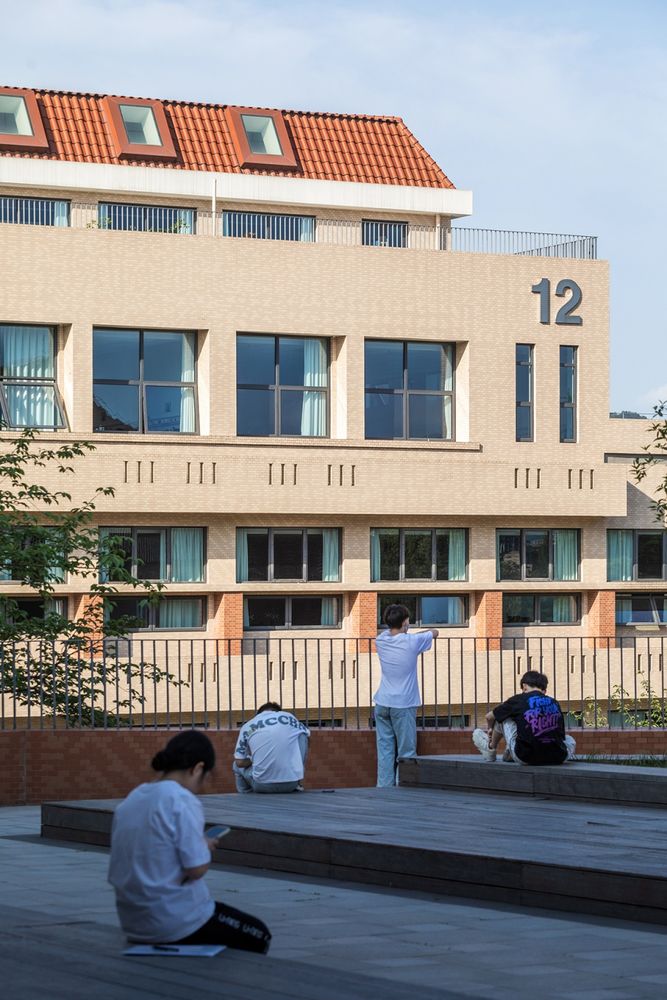
两个学院围合成院内向静谧,而在四个不同标高的建筑场地边界开放外向。
The two colleges are enclosed in a quiet courtyard and open to the outside at the boundaries of the four building sites at different elevations
连接建筑群落的连廊,A corridor connecting the building community
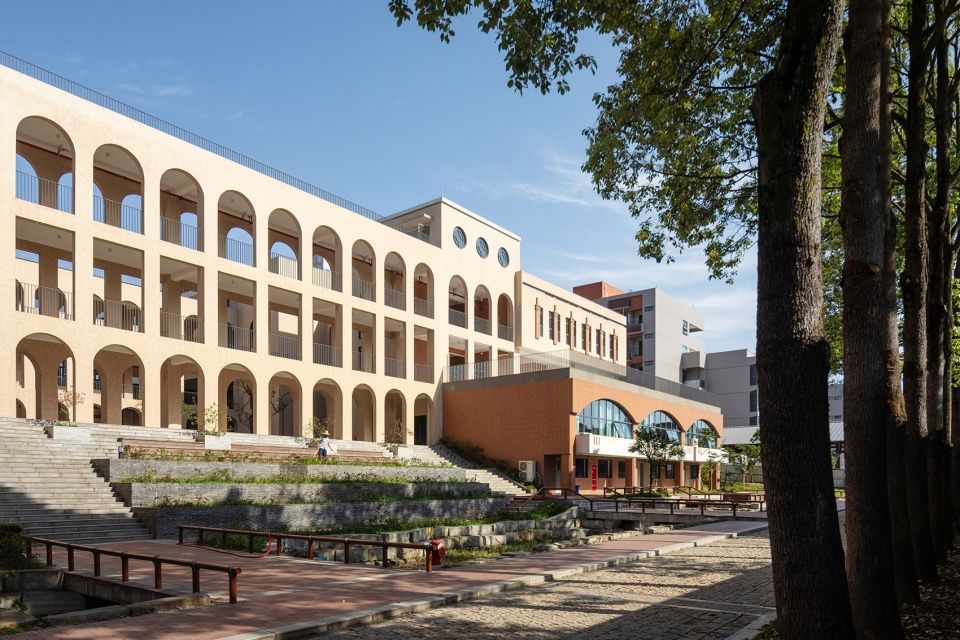
▼学校连廊,A corridor in the Campus
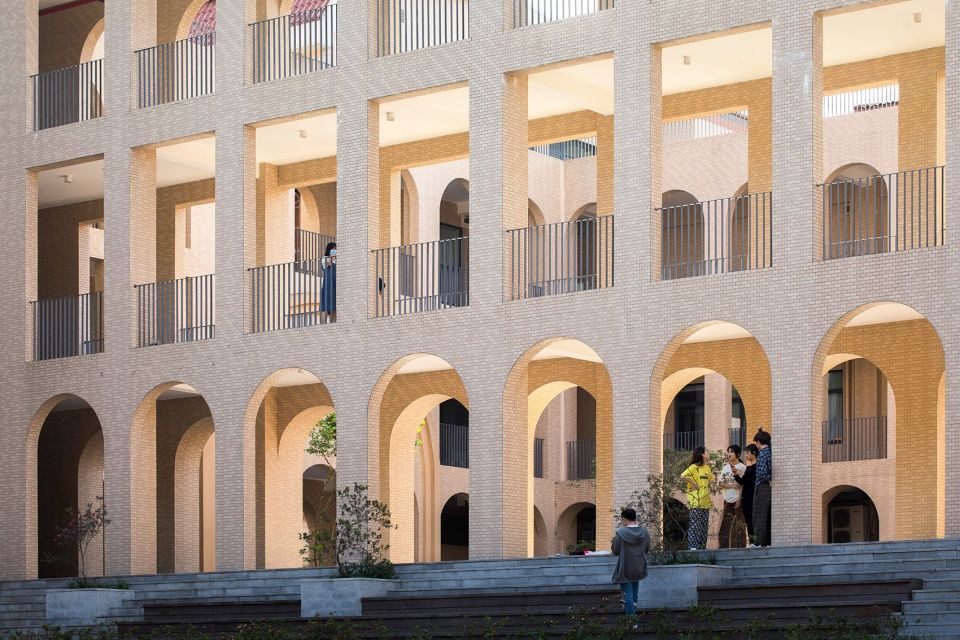
连接建筑群里之间的连廊,成为学生喜欢使用频率较高的一角,The corridor connecting the buildings has become a corner that students like to use more frequently

▼学校内部,The school interior
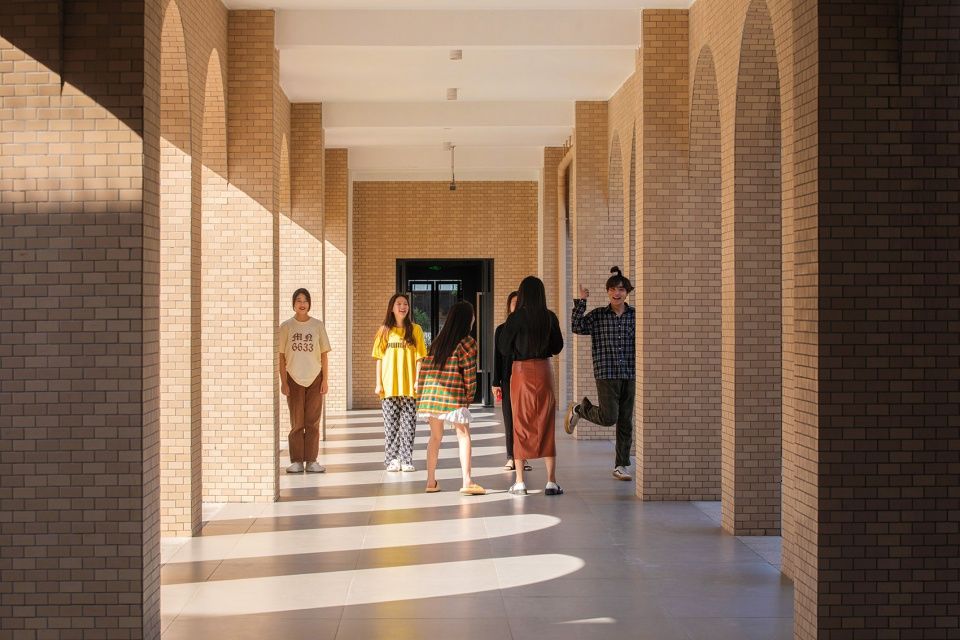
整体上看具有内向,端庄,宁静的学术氛围
Introverted, dignified and quiet academic atmosphere.
学校内部,The school interior
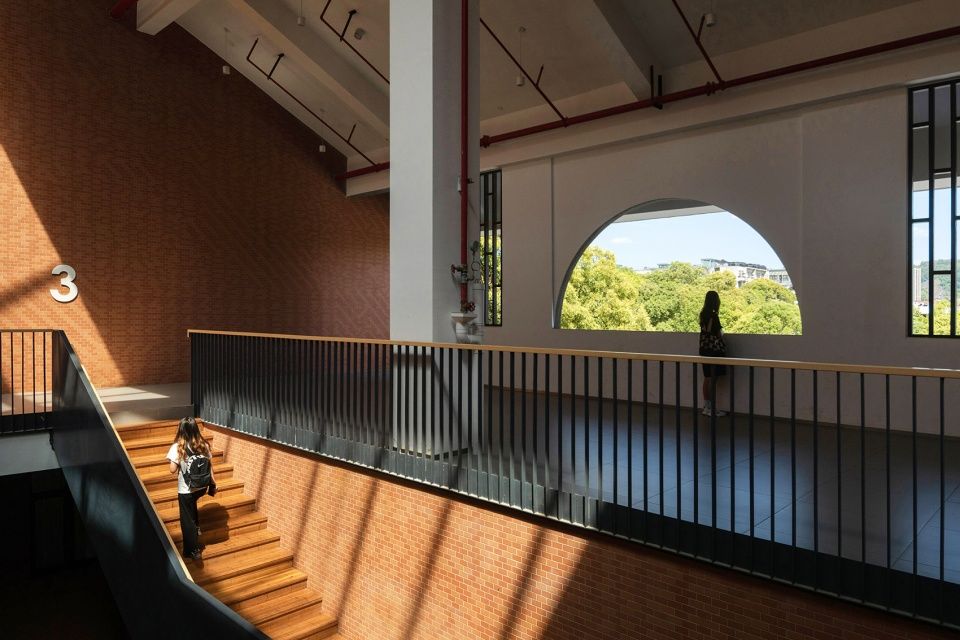
▼教学楼内视野,View from the school building
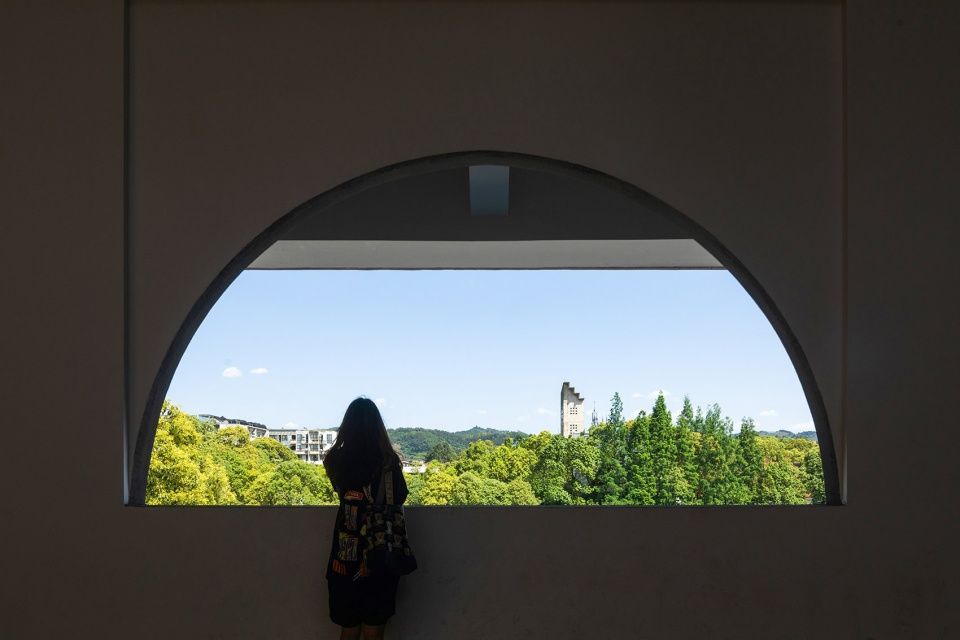
庭院等建筑手法弱化围合的闭塞,模糊室内外界限。形成既具宁静温馨的教学环境,又具有开放创新的建筑规划布局。院落化设计给人们不同层次的空间感受。连廊,天井,露台,等空间模糊了室内外界限,结合优美的室外绿化环境,形成“人在景中行”的空间感受。
Courtyard and other architectural techniques weaken the enclosed occlusion and blur the boundary. A quiet and warm study environment, an open and innovative architectural planning layout. Courtyard design gives people different levels of space feeling. Corridors, patios, terraces, and other Spaces blur the boundary between indoor and outdoor. Combined with the beautiful outdoor green environment, the space feeling of “people walking in the scene” is formed.
▼学校连廊连接室外景观,模糊室内外界限,The corridor connects the outdoor landscape and blurs the boundary between interior and exterior
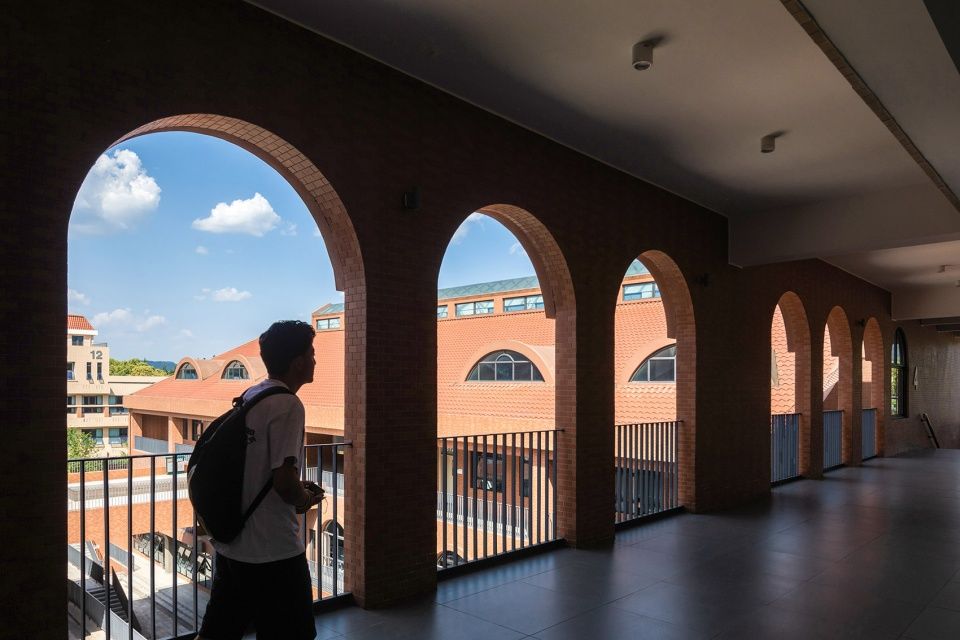
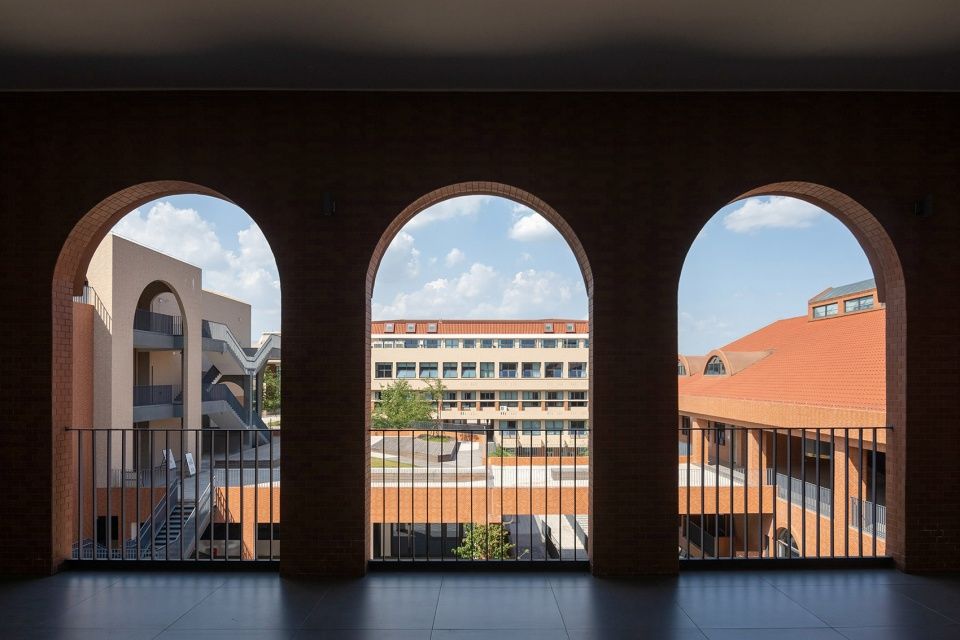
▼中庭,Atrium
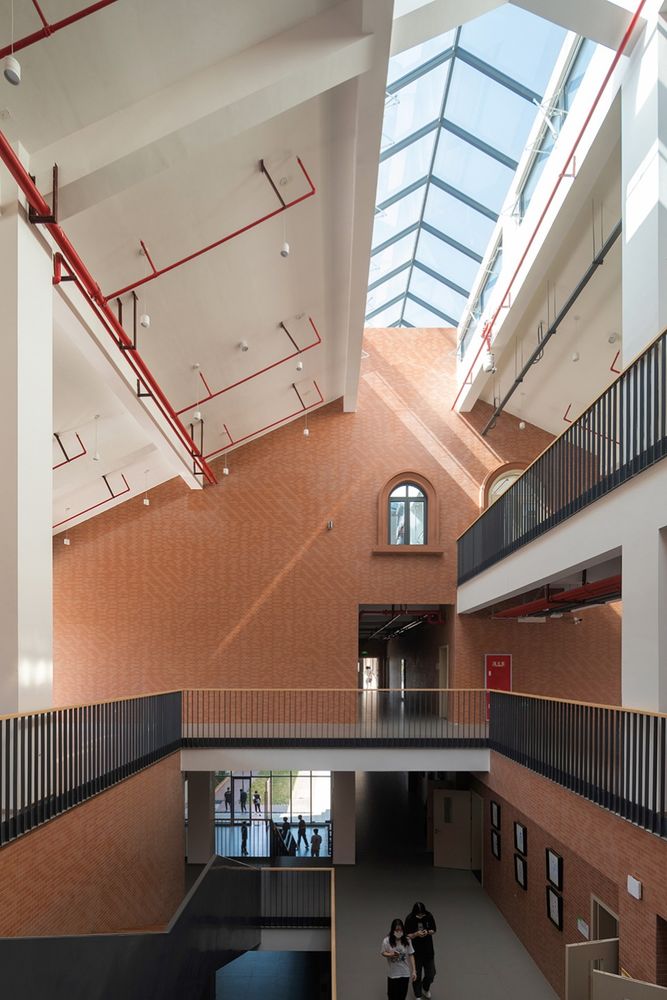
在报告厅底层公共区域我们将展区、咖啡厅放于此处,结合门厅设计形成一个扩大空间,增加了空间使用功能的多样性。
In the public area on the ground floor of the lecture hall, we put the exhibition area and cafe here. Combining with the design of the hall, an expanded space is formed to increase the diversity of space functions.
▼报告厅外部,Outside the lecture hall
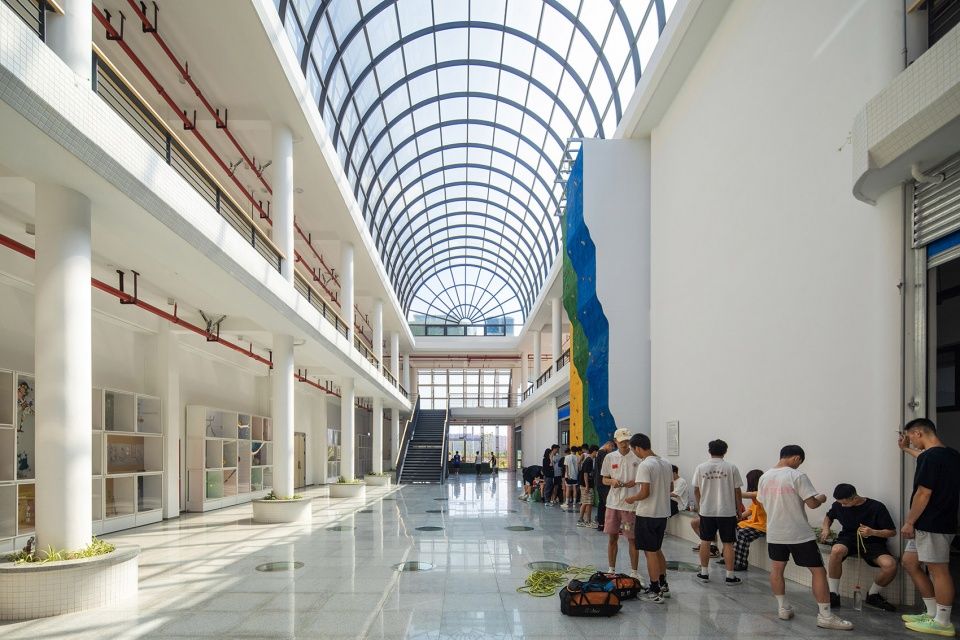
学校室内,The school interior
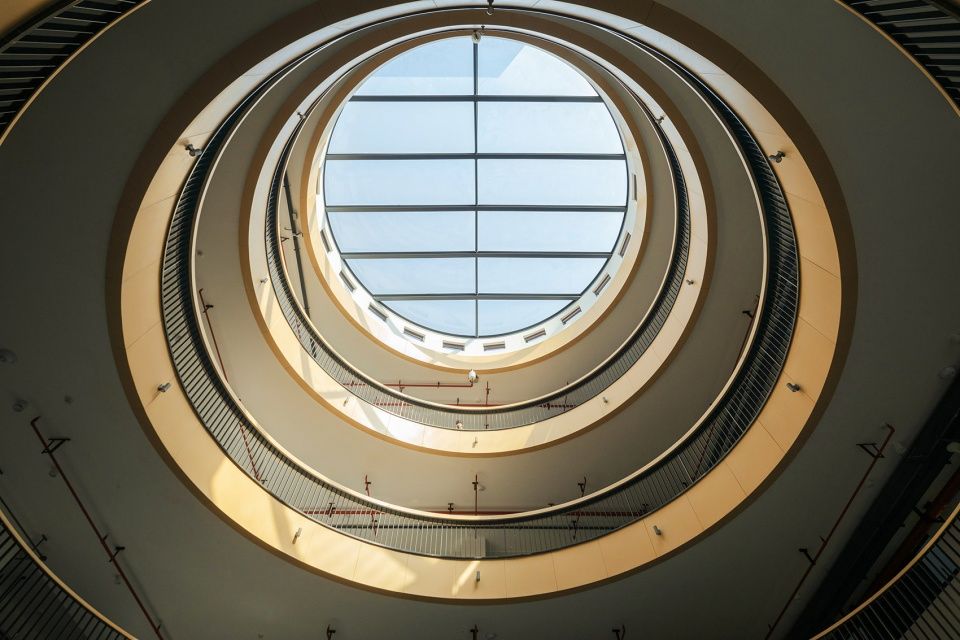
结语Conclusion
本项目对于校园建筑设计如何适应教育模式的生长变化、建筑空间的生长变化及自然场地的生长变化,有着重大探索意义,我们最终完成的不仅仅是校园建筑的一次建设,而是建筑师协同业主完成了一次对学校教育理念的实体化展现以及扩充。
The project for the campus construction design how to adapt to changes in the growth of education mode, the growth of architectural space and the growth of the natural site changes, is significant to explore significance, we finally finished is not just a campus building construction, but the architect completed a collaborative owner to substantiate the concept of school education and expand.
▼屋顶平台,Roof terrace

▼校园生活,Campus life
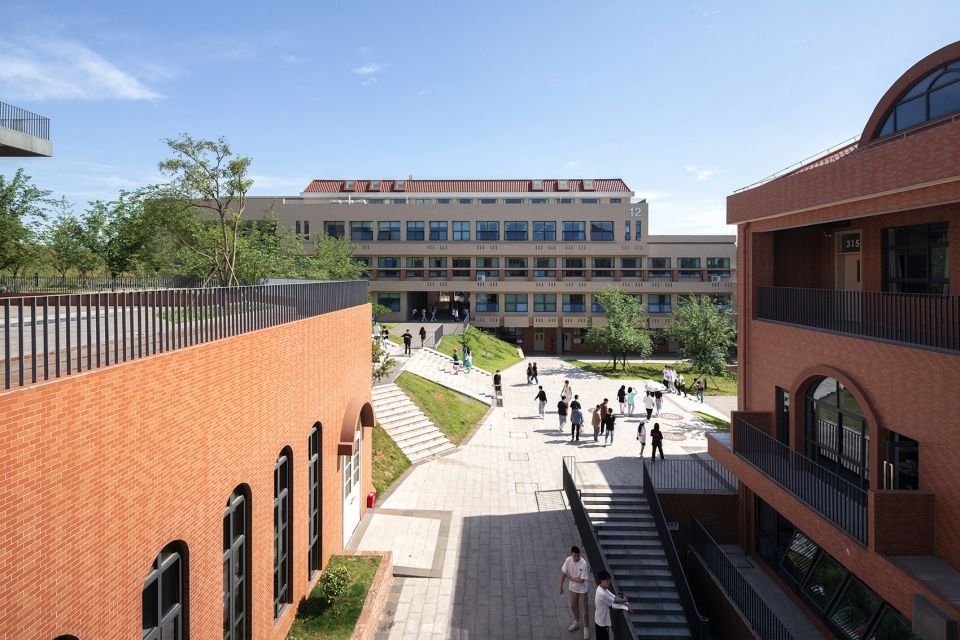
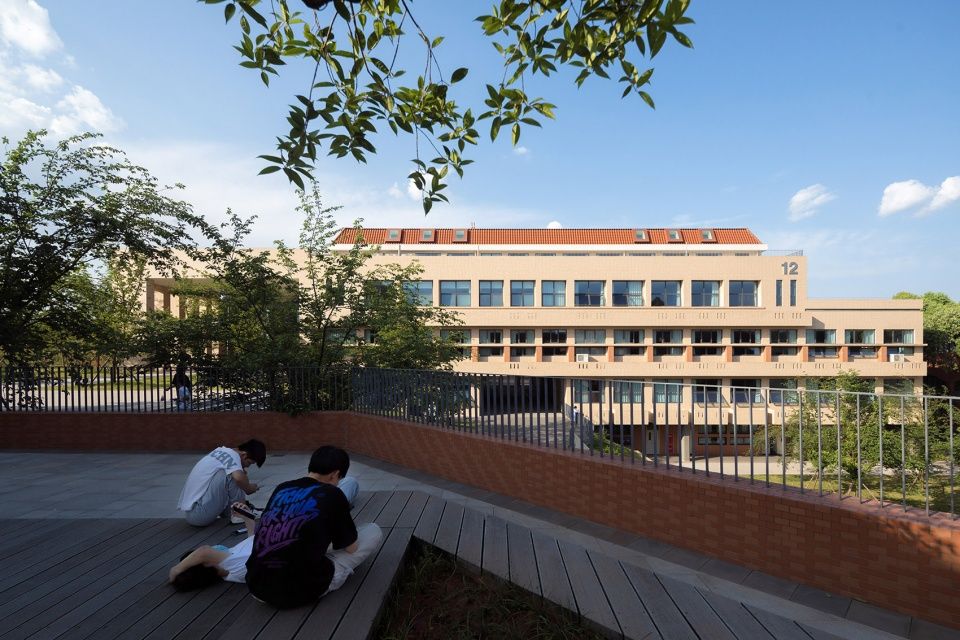
项目名称:四川国际标榜职业学院
项目类型:科教建筑 高等院校
设计方:四川省建筑科学研究院有限公司
公司网站:项目设计:刘霜艳
完成年份:2020年9月
设计团队:刘霜艳、白文东、邹雅乐、廖江川、赵干荣、袁流波、刘振宇、蒋鸿怡、王文萍、周正波、王 玲、唐华宇、夏子丹
项目地址:四川省成都市龙泉驿区同安街道忠诚路以东、阳光南路以北
建筑面积:48024.11㎡
摄影版权:存在建筑摄影
合作方:四川国际标榜职业学院
客户:四川国际标榜职业学院
材料:红砖、混凝土、玻璃



