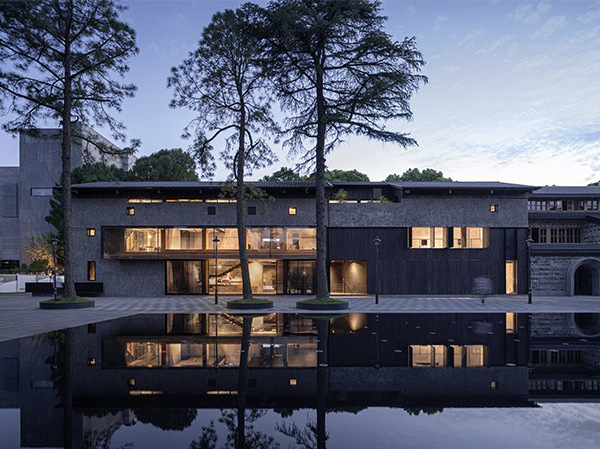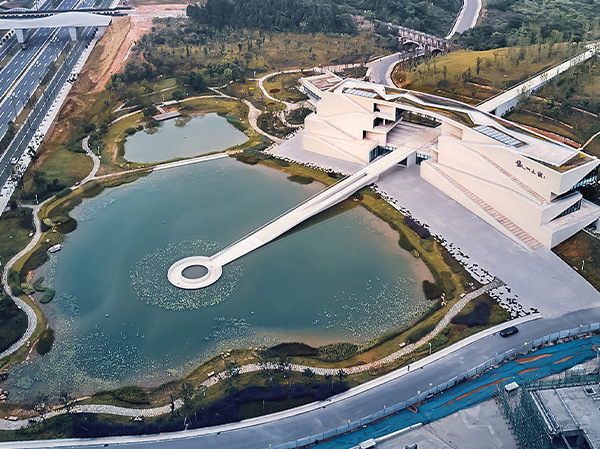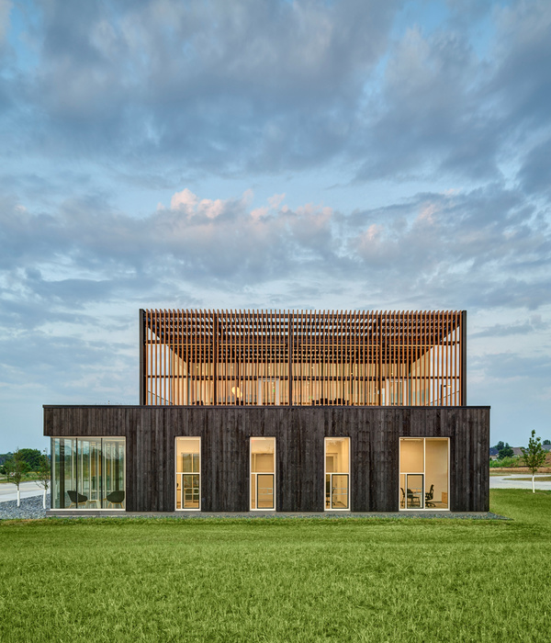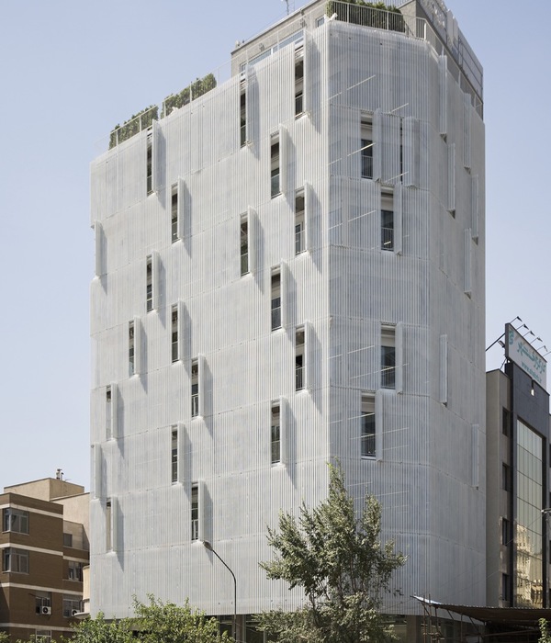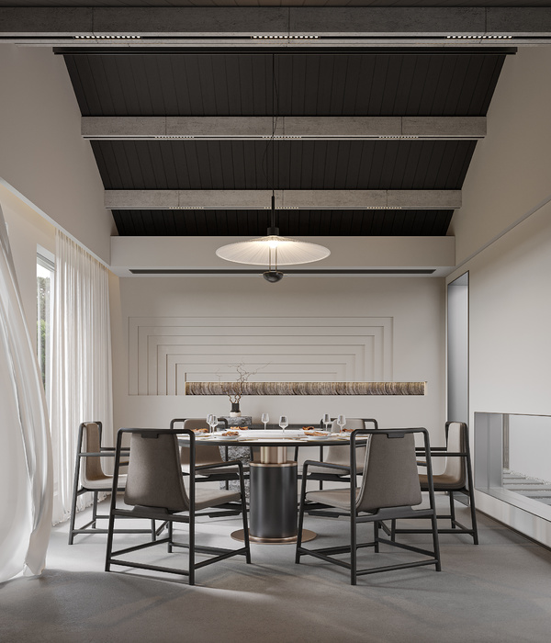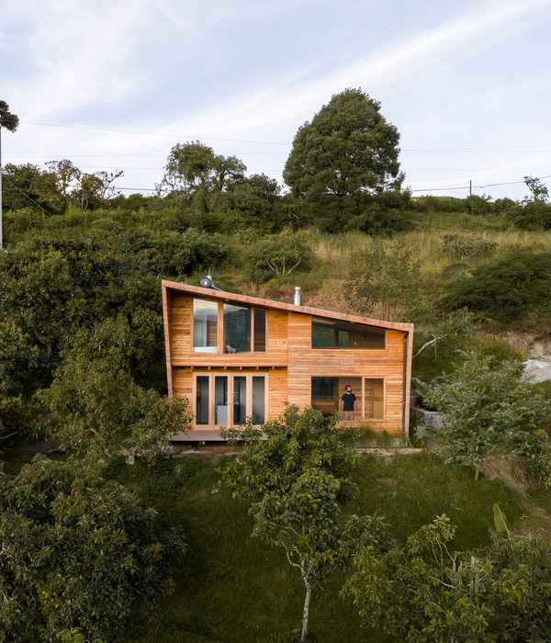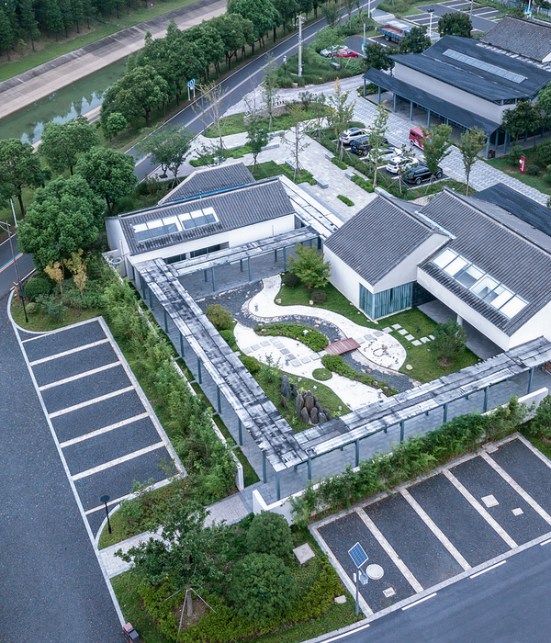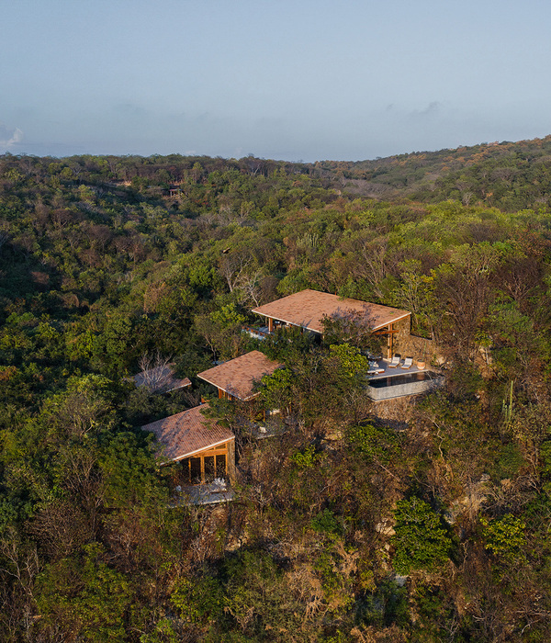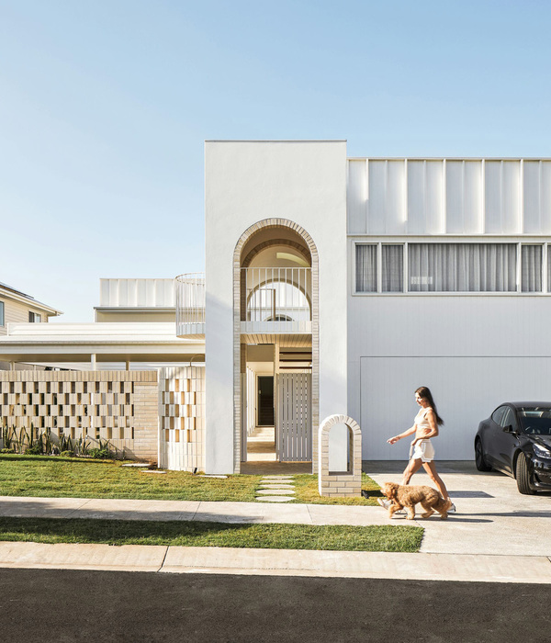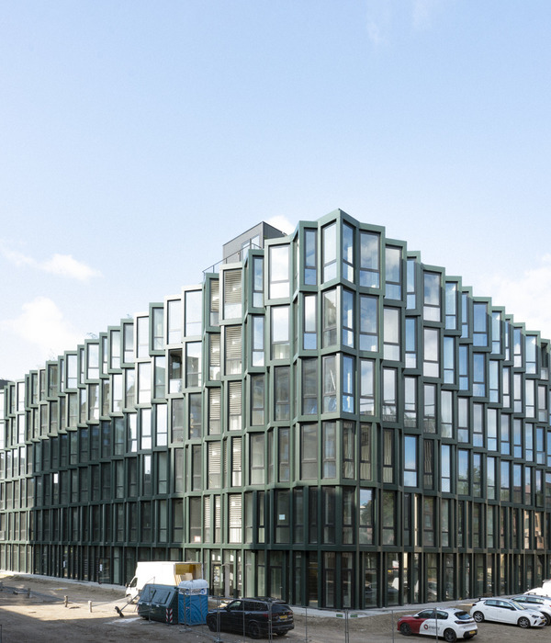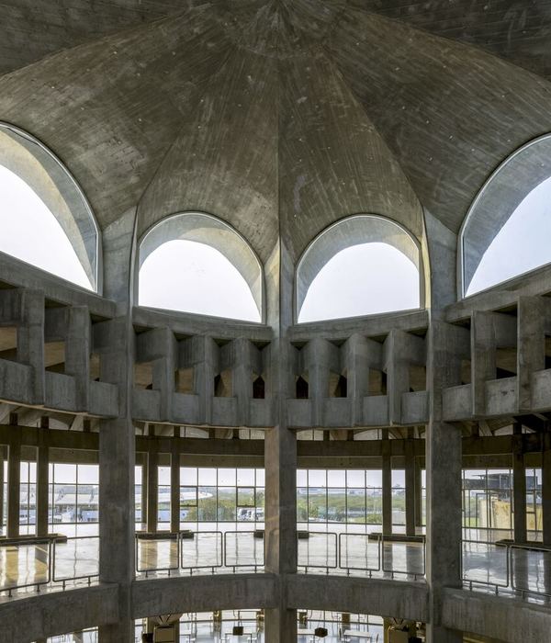- 位置:四川省·都江堰
- 完成年份:2023年8月
- 规模:4万平方米,床位450张
- 设计单位:科图设计
- 设计范围:建筑,景观,室内,机电等一体化设计
- 现状:2024年1月2日已投入使用
- 设计总负责人:甘霖
- 建筑方案设计:李顺,李家,陈秋圆,赵晓龙等
- 室内方案设计:王兆鹏,张阳,邓晓等
- 室内施工图:向朋,王吉,巨波,赵明亮等
- 建筑施工图设计:谢刚猛,万树勇,曹美华,罗佳,赵换崇,罗彦龙,陈琛等
- 专业机电设计:刘世加,刘佳力,罗均等
- 医疗专项设计:卢皓,罗霜等
- 景观设计:杨胜峰,张忠立等
- 软装设计:宗芮冰,胡警丹
- 摄影:杨胜峰
都江堰宏惠医院(原都江堰市红十字会医院)成立于2004年,经过近二十年的发展,目前已成为一所集医疗、预防、保健、康复、科研、教学于一体的国家二级综合医院。职工近400名,其中高级职称30余名、中级职称80余名,是城镇职工医保、城乡居民医保和工伤保险定点医院,也是平安和人寿等商业保险定点医院。同时,属都江堰市120急救网络医院。
Dujiangyan Honghui Hospital was established in 2004. After nearly two decades of development, it has now become a national second-level general hospital integrating medical treatment, prevention, health care, rehabilitation, scientific research, and teaching. It has nearly 400 employees, including more than 30 with senior professional titles and more than 80 with intermediate professional titles. It is a designated hospital for urban employee medical insurance, urban and rural residents medical insurance and work-related injury insurance, as well as a designated hospital for commercial insurance such as Ping An and Life Insurance. At the same time, it belongs to Dujiangyan City’s 120 Emergency Network Hospital.
随着宏惠医院的快速发展,老院区已不能满足医疗需求,新院区已于2024年1月2日投入使用!
With the rapid development of Honghui Hospital, the old campus can no longer meet the medical needs, and the new campus has been put into use!
都江堰宏惠医院
01
Dujiangyan Honghui Hospital
新医院一期建筑面积近4万平方米,由科图一体化设计,开放床位450张。
△总平图
项目位于都江堰市幸福街道彩虹社区,整个地块比较平坦,为其他服务设施用地,总用地面积为12191.06㎡,且呈平行四边形状,地块东北侧为医养地块,为建设单位所有,地块东南侧为多层住宅,西南侧为空地,西北侧为酒店,北侧为空地。
The project is located in Rainbow Community, Xingfu Street, Dujiangyan City. The entire plot is relatively flat and is used for other service facilities. The total land area is 12191.06 square meters and is in the shape of a parallelogram. The northeast side of the plot is a medical and nursing plot, which is owned by the construction unit. The southeast side of the block is multi-storey residential, the southwest side is open space, the northwest side is a hotel, and the north side is open space.
设计师深度探索医疗文化,希望重视建筑的实用价值的同时赋予建筑深厚的文化底蕴,为患者及医者创造更美好的医疗生活体验出发,重视细节,将创新和可持续发展相融合,打造具有旺盛而持久的生命活力建筑。
The designer deeply explores the medical culture, hoping to attach importance to the practical value of the building while giving the building a profound cultural heritage, creating a better medical life experience for patients and doctors, paying attention to details, integrating innovation and sustainable development, and creating a strong and prosperous medical life experience. And lasting vitality building.
项目秉承着“大专科、小综合”二级综合医院的运营体系,强调主攻业务方向,积极合理匹配资源,集中精力打造血液透析特色专科服务,并通过特色科室建设,带动专业、高效的综合医疗服务模式服务西部人民健康需求。
The project adheres to the operating system of a secondary general hospital of "large specialist, small comprehensive", emphasizes the main business direction, actively and reasonably matches resources, focuses on creating hemodialysis specialty specialty services, and promotes professional and efficient comprehensive medical care through the construction of specialty departments. The service model serves the health needs of people in the western region.
项目采用统一设计的方式,总体布局功能分区明确,为医养结合发展做充分的考虑。
The project adopts a unified design approach, with clear functional divisions in the overall layout, giving full consideration to the development of integrated medical and nursing care.
项目有两栋高层建筑:①号医疗综合大楼和二期康养楼。两栋楼之间采用空中绿化平台形式连接,使两栋楼之间联系更为紧密,从而提高了整个医院的运营效率,降低了医院的运营成本、人力物力成本。
The project has two high-rise buildings: Medical Complex Building No. 1 and Health Care Building Phase II.
The two buildings are connected in the form of an aerial greening platform, which makes the two buildings more closely connected, thereby improving the operating efficiency of the entire hospital and reducing the hospital’s operating costs, human and material costs.
综合医院和康养楼既可独立使用,又可相辅相成。康养楼可以借助综合医院的医疗技术与设备,使各自效率更高,功能更完善。
The general hospital and health care building can be used independently or complement each other. Health care buildings can make use of the medical technology and equipment of general hospitals to make them more efficient and more functional.
项目亮点
02Project Highlights
本项目最大的亮点在于挑空首层空间、裙房屋面休闲空间以及绿色连廊空间。由于项目用地面积较小,室外活动空间少,我们需要通过巧妙的设计将活动空间极致化处理:
The biggest highlight of this project is the open space on the first floor, the leisure space on the podium floor and the green corridor space. Since the project land area is small and there is little outdoor activity space, we need to maximize the activity space through clever design:
首先建筑主入口临近城市道路,入口广场较小,首层入口处挑空,不仅扩大了入口广场的面积,且此处也形成了门诊入口大厅的雨棚,可提供一个开阔的空间,用于门诊病人休闲等候。
First of all, the main entrance of the building is close to the city road. The entrance square is small and the entrance on the first floor is hollowed out. This not only expands the area of the entrance square, but also forms a canopy for the outpatient entrance hall, which can provide an open space for Outpatients wait at leisure.
其次对于一个医院项目,室外活动空间是十分必要的,在裙房部分,我们采用退台的形式使建筑与绿意花园相连,增加轻松惬意户外空间,无论烈阳还是下雨,病人都可以到此室外享受大自然的愉悦。①号医疗综合大楼与二期康养楼之间采用绿化平台相连接,不仅使两栋楼联系更为紧密,也增加了轻松的户外自然景观空间。
Secondly, for a hospital project, outdoor activity space is very necessary. In the podium part, we use the form of setback to connect the building with the green garden, adding a relaxed and comfortable outdoor space. No matter it is scorching sun or raining, patients can go there Enjoy the joy of nature outdoors. The medical complex building No. 1 and the health care building of the second phase are connected by a green platform, which not only makes the two buildings more closely connected, but also increases the relaxing outdoor natural landscape space.
医院主要有三个入口,西北侧的凉水井路设置医院的人行出入口和车行入口,作为人行与急救车出入口;距离此处往西40米,设置医院的车行出入口;东侧下风向设置医院的污物出口,实现洁污分区,人车分流。
The hospital has three main entrances. The pedestrian and vehicle entrances of the hospital are set up on Liangshuijing Road on the northwest side, which serves as the entrance and exit for pedestrians and emergency vehicles. The vehicle entrance and exit of the hospital are set up 40 meters west of here. The hospital is set up on the east side downwind. The waste outlet realizes clean and dirty zoning and diversion of people and vehicles.
医疗综合大楼建筑为东南朝向,病房大部分为东南向及西南布置,满足良好的自然采光和通风。住院部分均为一层设置一个护理单元,医生工作区域相对独立,医辅区均有直接采光通风。
The medical complex building is oriented to the southeast, and most of the wards are arranged to the southeast and southwest to meet good natural lighting and ventilation. Each inpatient unit has a nursing unit on the first floor. The doctor’s work area is relatively independent, and the medical and auxiliary areas have direct lighting and ventilation.
整个建筑风格为现代风格,医养结合建筑尽量避免尖锐的元素,通过流线造型,使整个建筑充满着韵律感、生机活泼。建筑立面裙房一二层采用石材,塔楼选取纸皮砖材质。这几种材质相互穿插变换,提升建筑品质。整体色调给老人、病患不仅带来温暖,阳光的感受,同时也给人一种沉稳,安静的感觉。我们希望通过色彩来平衡人体能量,如情绪、精神,愿建筑的力量能助力康复。建筑转角处增设有花池,让患者更贴近自然,并充分实现室内外情景交融。
The entire architectural style is modern. The combined medical and nursing buildings try to avoid sharp elements and use streamlined shapes to make the entire building full of rhythm and vitality. The first and second floors of the podium of the building facade are made of stone, and the tower is made of paper bricks. These materials are interspersed and transformed to enhance the quality of the building. The overall color tone not only brings warmth and sunshine to the elderly and patients, but also gives people a sense of calmness and tranquility. We hope to use color to balance human energy, such as emotions and spirit, and hope that the power of architecture can help recovery. A flower pond is added at the corner of the building to bring patients closer to nature and fully integrate indoor and outdoor scenes.
①号
医疗综合大楼和二期康养楼之间的绿化平台设置,促使整体屋顶花园的连续性、共享性。给病人带来更健康、安全的活动恢复空间。
The green platform is set up between the medical complex building No. 1 and the second phase health care building to promote the continuity and sharing of the overall roof garden. Provide patients with a healthier and safer space for activity recovery.
功能主义与美学融合
03
Fusion of functionality and aesthetics
室内设计秉承“功能主义与美学融合”的现代风格开展。强调功能性、实用性和美学相结合,突出简约的外观和先进的科技元素,创造一个以患者为中心的舒适医疗环境。
The interior design is carried out in the modern style of "fusion of functionalism and aesthetics". Emphasizing the combination of functionality, practicality and aesthetics, highlighting the simple appearance and advanced technological elements, creating a comfortable patient-centered medical environment.
以简洁、清新、线条流畅为主要特点,营造出现代感,减少过多的装饰元素,营造干净整洁的医疗氛围,同时兼顾医疗环境的专业性。
With simplicity, freshness and smooth lines as the main features, it creates a modern feel, reduces excessive decorative elements, and creates a clean and tidy medical atmosphere while taking into account the professionalism of the medical environment.
注重合理的空间布局、先进的技术应用和可持续发展的理念相融合。通过人性化设计、适老化设计、注意运行流线的便捷,管线经济合理、洁污分区与分流等工程技术要求,为患者提供优质的医疗服务,同时为医疗专业人员提供高效的工作环境,创造一个医疗与关爱相结合的现代医院。
Pay attention to the integration of reasonable space layout, advanced technology application and the concept of sustainable development. Through humanized design, aging-friendly design, attention to the convenience of operation streamlines, economical and reasonable pipelines, clean and dirty zoning and diversion and other engineering and technical requirements, we provide patients with high-quality medical services, while providing medical professionals with an efficient working environment and creating a modern hospital that combines medical care and care.
在色彩与自然元素选择上,充分考虑色彩心理学的原理,发挥自然光线作用,增加室内色彩表现,引入大量自然元素,营造亲近自然的氛围,有助于患者舒缓情绪。
In the selection of colors and natural elements, we fully consider the principles of color psychology, give full play to the role of natural light, increase indoor color expression, and introduce a large number of natural elements to create an atmosphere close to nature, which can help patients relax their emotions.
名称:都江堰宏惠医院
位置:四川省·都江堰
完成年份:2023年8月
规模:4万平方米,床位450张
设计单位:科图设计
设计范围:建筑、景观、室内、机电等一体化设计
现状:2024年1月2日已投入使用
设计总负责人:甘霖
建筑方案设计:李顺、李家、陈秋圆、赵晓龙等
医疗工艺流程设计:张丽、窦婷节、侯琪
室内方案设计:王兆鹏、张阳、邓晓等
室内施工图:向朋、王吉、巨波、赵明亮等
建筑施工图设计:谢刚猛、万树勇、曹美华、罗佳、赵换崇、罗彦龙、陈琛等
专业机电设计:刘世加、刘佳力、罗均等
医疗专项设计:卢皓、罗霜等
景观设计:杨胜峰、张忠立等
软装设计:宗芮冰、胡警丹
摄影:杨胜峰
{{item.text_origin}}

