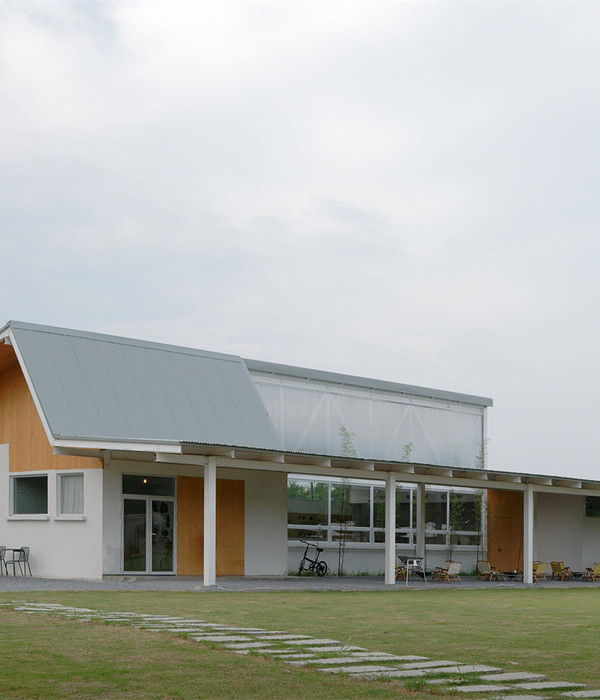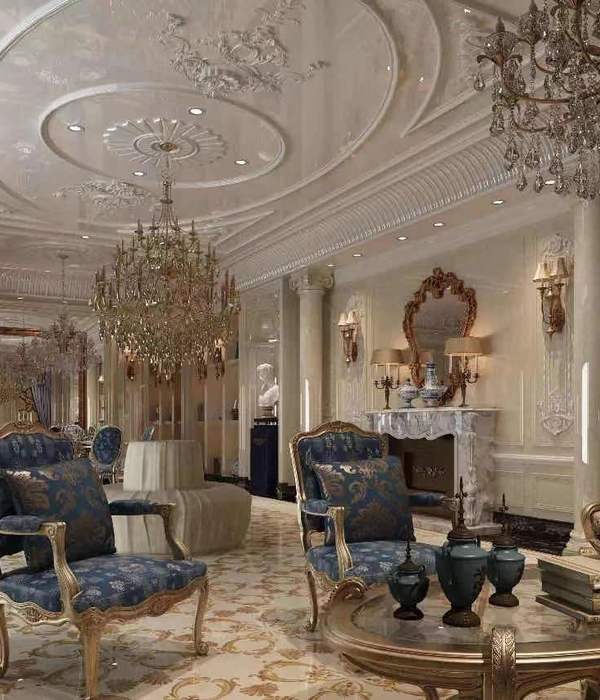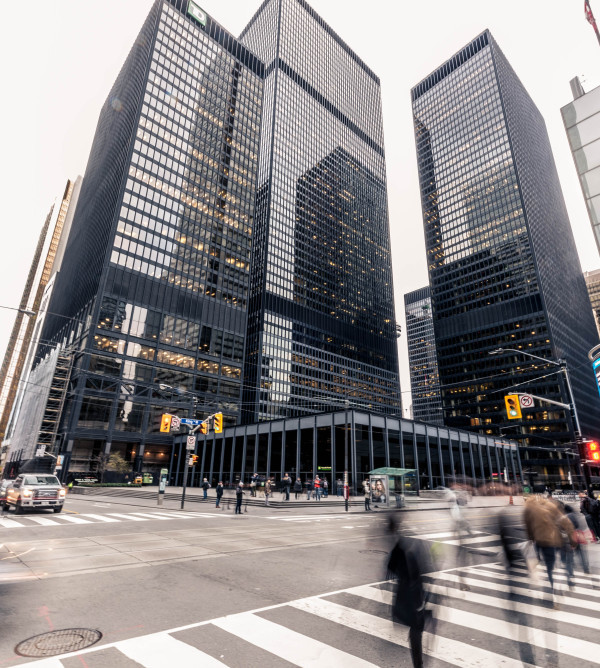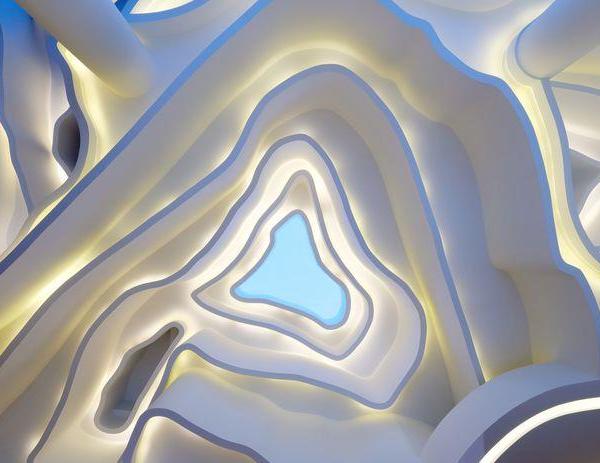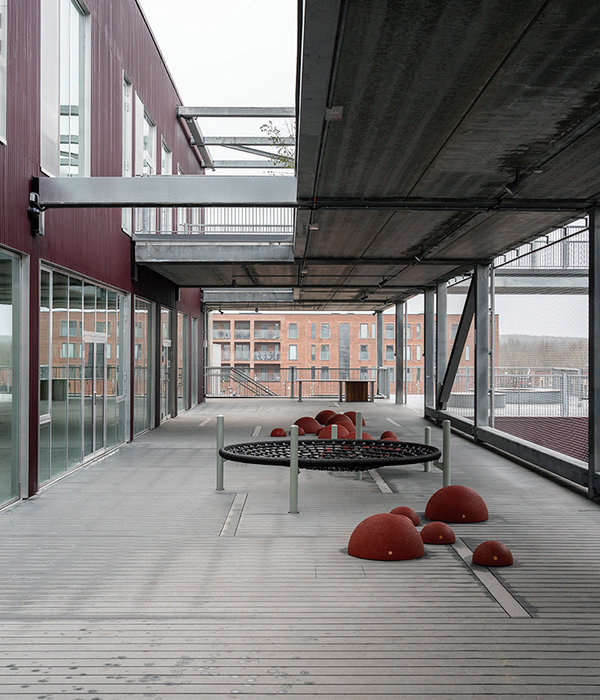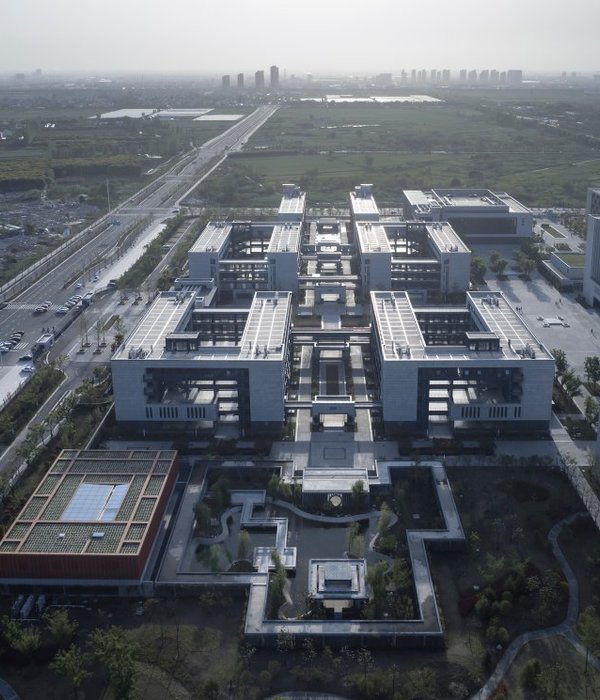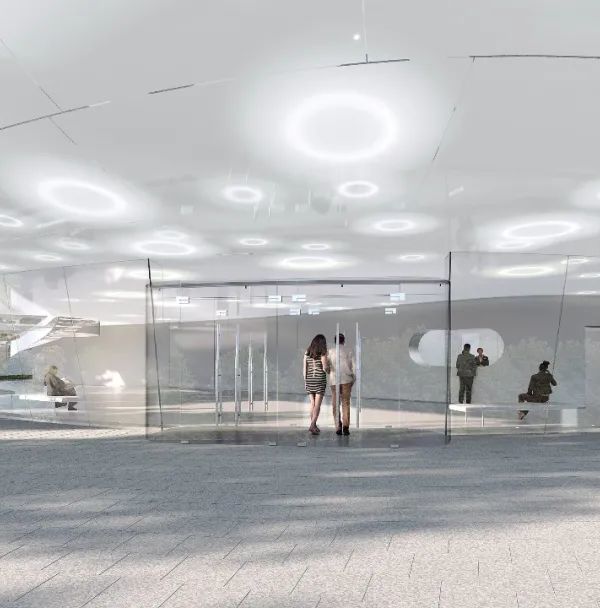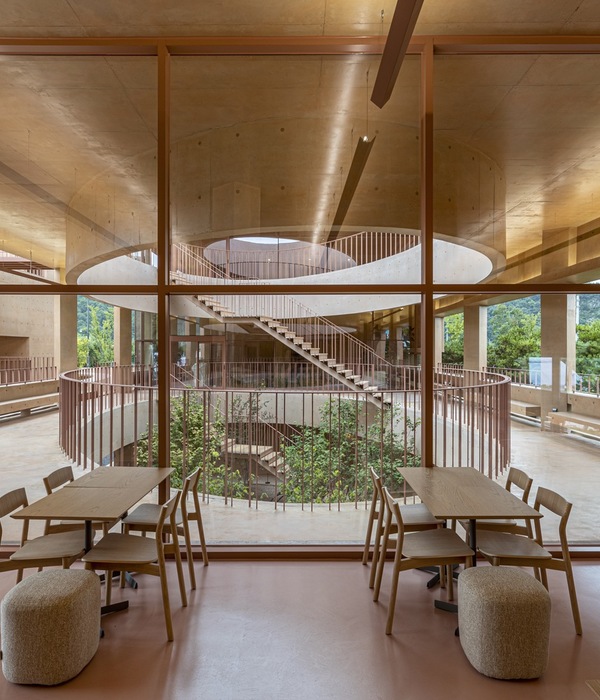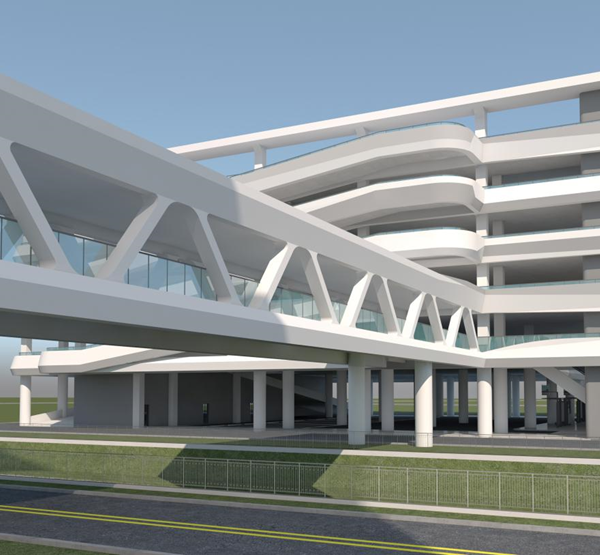Emerging architecture practice Studio Saar has completed a purpose-built industrial facility for Indian multi-national electronics manufacturer Secure Meters in
, a city in the Indian state of Gujarat famed for automobile manufacture. Secure Sanand has been designed to create an uplifting work environment and promote staff wellbeing while reducing energy consumption and includes state-of-the-art manufacturing facilities, a canteen and recreational hub for staff, a seasonal lake that fluctuates between one to three acres in size to allow for rainwater harvesting and will see an additional 2,000 trees planted on the site.
The expandable factory building was designed by the architects to be built in phases, allowing for production to commence in record time. Drawing on the client’s ethos that places employee wellbeing at the forefront of its operations, the ambitious development provides an inclusive environment for workers that seeks to promote communication and collaboration, breaking down silos and challenging the strong sense of hierarchy often found in manufacturing work environments. Secure
is situated on a 25-acre site, a former lakebed, that has been repurposed and designated for industrial development. Studio Saar’s master plan creates three distinct zones within the site for manufacturing lines, employee recreation, and for visitors. The scheme comprises four buildings: the main manufacturing facility, utility bay, canteen, recreation center, and reception building. These buildings are brought together by sheltered walkways that are covered with white, undulating kite-like fabric canopies that provide protection from the weather while doubling up as a wayfinding tool to guide users through the site.
The main manufacturing wings consist of large open plan spaces, enabling additional work lines as well as a high degree of flexibility to meet the ever-changing needs of the workforce. The utilitarian buildings have a clear design language. A white color palette was chosen for the structure and surface finishes, providing a lighter ambiance, while grey stone cladding roots the scheme in its surroundings. The buildings feature distinctive sawtooth façades that reference early industrial architecture, allowing natural light to infiltrate the working areas below and provide a space for solar panels which generate up to 50% of the overall energy demand. With a highly efficient thermal envelope, the buildings are insulated to reduce the heat generated inside and an integrated floor-cooling system improves cooling within, providing a comfortable working environment throughout.
An entrance building is situated adjacent to the manufacturing facility. Covered by a tilted open canopy that welcomes visitors inside, the building houses meeting rooms, the APJ Abdul Kalum training room, changing and locker rooms, and a medical center. It is designed to be open and welcoming to all. While ensuring only staff that have been screened can enter the factory premises. The superstructure is independent of the pods below, allowing Secure to morph the use of each individual component, without compromising the whole.
A canteen and recreation hub, which sits at the heart of the development, is designed to counter the white, functional appearance of the manufacturing and utility buildings, and is a playful addition to the site. Exposed concrete is juxtaposed with a characteristic corten steel entrance canopy, distinguishing the leisure area from neighboring work areas on the site. Housing a gym, recreation area, canteen, and kitchen, with 300-degree views out over the surrounding trees, the building is designed to provide a relaxing atmosphere for staff. The building allows for the creation of a heat stack and wide cantilevers protect the building from the sun. The air is cooled by water source cooling and circulated around the building.
Further demonstrating the scheme’s flexibility, for four months during the Covid-19 pandemic, the canteen was repurposed to provide temporary workers’ accommodation enabling them to continue working and provide for their households. The building’s design as a multifunctional hall allowed Secure to create single accommodation units containing a bed, a small storage unit, and power for charging electronic devices. Through a bespoke ventilation system, the air was treated with both passive and active ventilation systems, meeting the highest air quality standards required for employee health during the pandemic.
Due to the site’s potential flood risk, the development incorporates a seasonal lake that expands from one acre to three acres during the monsoon period, allowing 100 percent of rainwater to collect on-site and be stored in the lake for longer periods. The lake is surrounded by groundwater recharge wells that slowly filter water back to designated underground reserves. Designed to reinforce the user’s relationship with nature, the routes in and out of the site are lined with 600 newly planted trees to curate a smooth and enjoyable journey for workers traveling between work and home. Existing trees on the site, which were home to a flock of weaver birds, were retained and given a wide berth to protect the habitat. An additional 2,000 trees will be planted in the surrounding areas in the future, further contributing to employees’ well-being and the client’s ongoing commitment to reforestation.
{{item.text_origin}}

