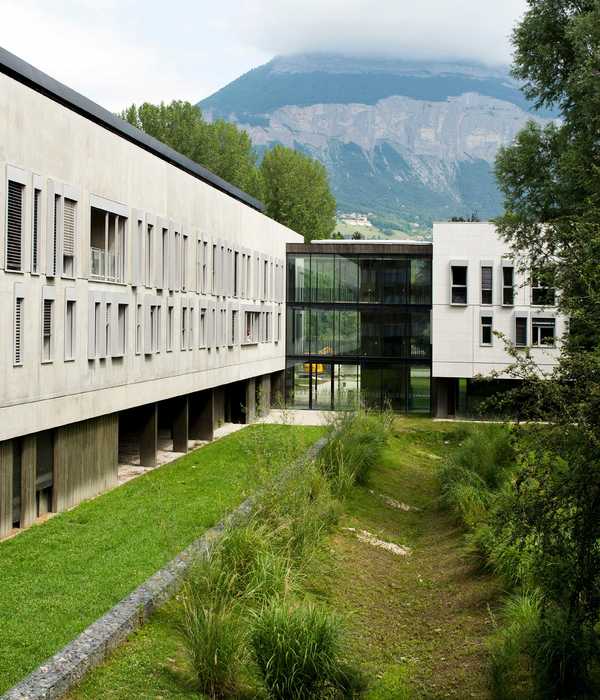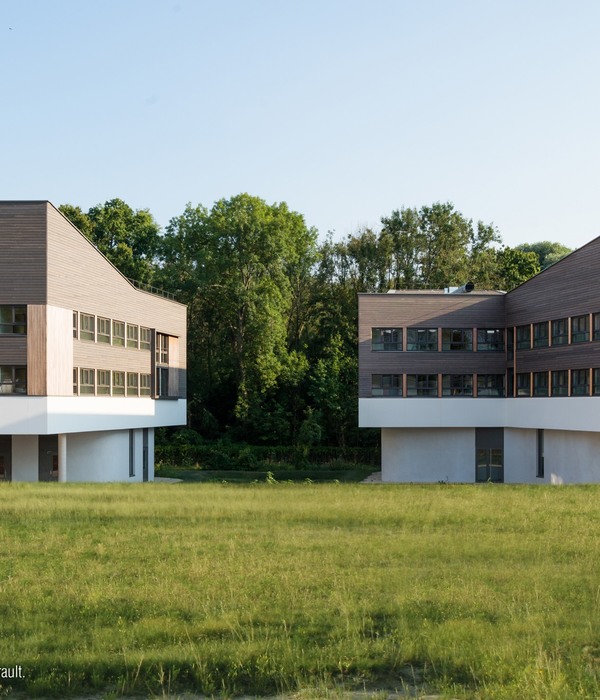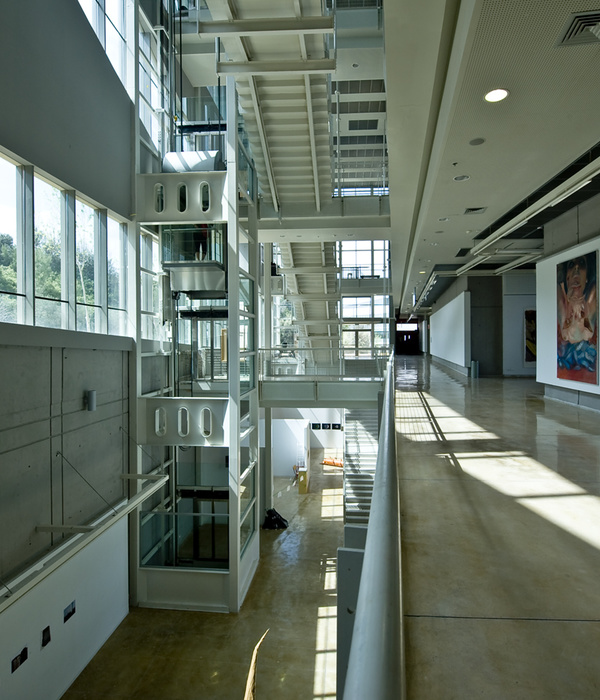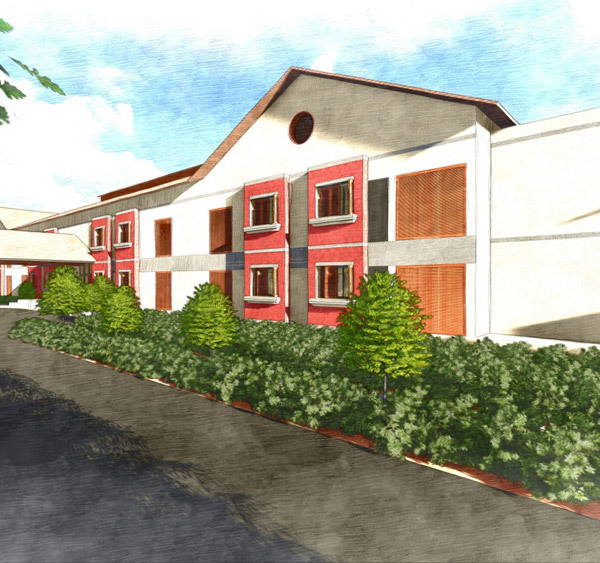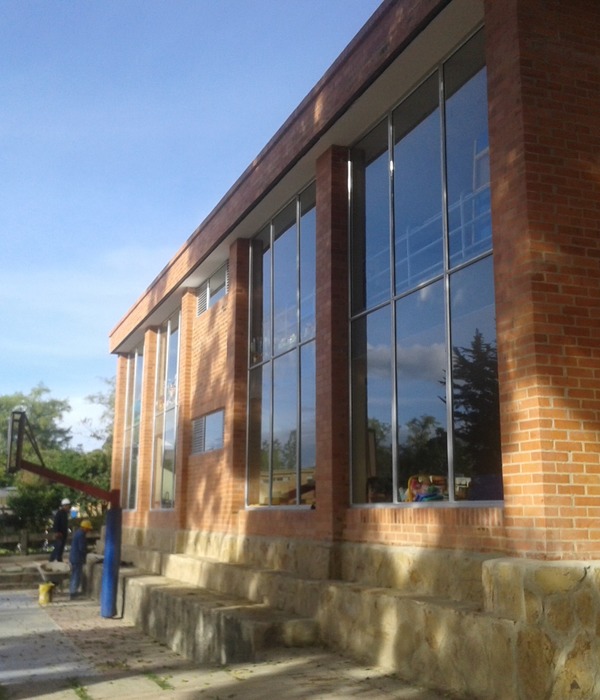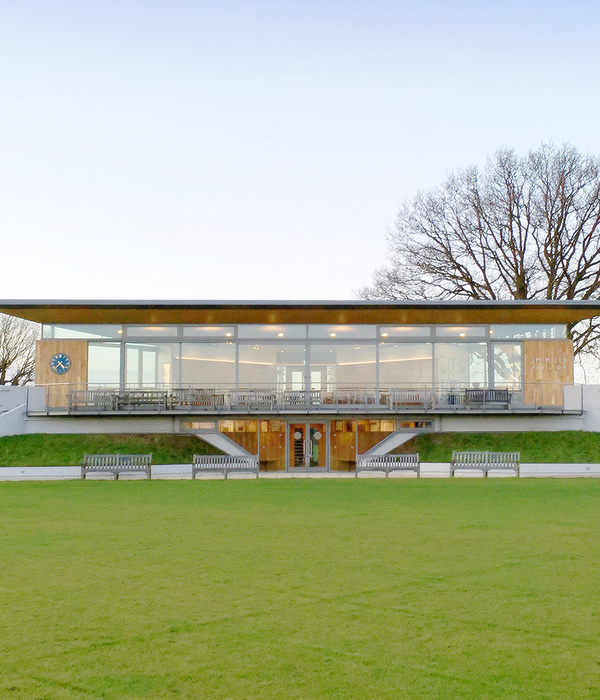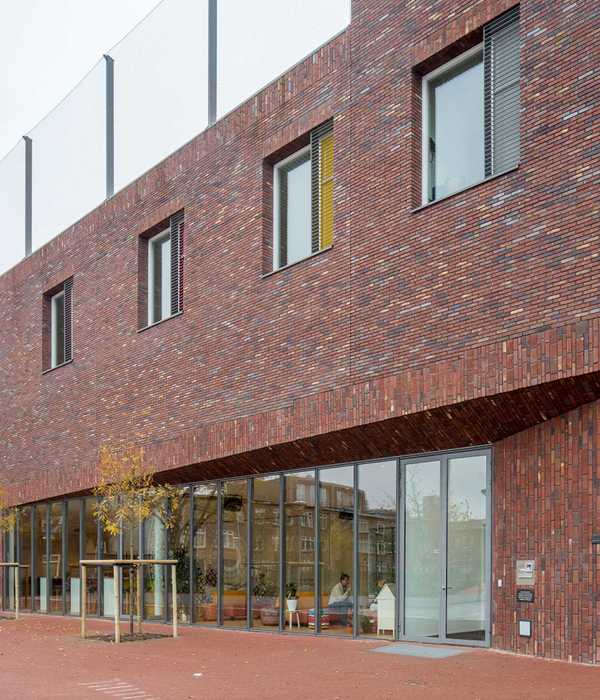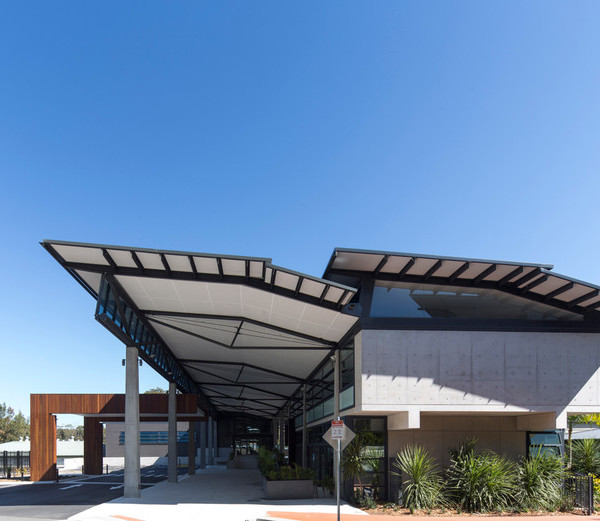Architects:Society of Architecture, Yerin Kang
Area :1384 m²
Year :2022
Photographs :Texture on Texture, Kyungsub Shin
Structural Engineering :Base Structural Consultants
Construction :Mirero
Mechanical Engineering :Ju-Sung ENG
Electrical Engineering :Chung Song Engineering & Construction
Landscape Design :design studio loci
Architect : Chihoon Lee, Joohee Han
City : Buk-gu
Country : South Korea
Conditions of the Site - MRNW Daegu is a project that transforms an inherited landscaping tree farm cultivated by the client’s father in the past, into a new space. The site located on the northern border of Daegu was designated as a restricted development area and used as a landscaping farm for 20 years. The south side of the site faces Donghwacheon-ro (two-way six-lane road) and the north side faces Hoguk-ro (one-way one-lane road). Donghwacheon-ro is about 2.3m higher than the site level. The boundary of the site facing Hoguk-ro was made of a farm fence and pine trees over the fence. When the project launched, the site was full of landscaping plants that the client’s father had grown for 20 years with his affection for trees and also for sale. An old garden was in an expansive lawn yard and five warehouses were arranged around it, in front of the management housing.
Establishing the Relationship between Architecture and Landscape - The site was full of landscaping plants that the client’s father had grown for 20 years, with a personal affection for trees, and also for sale. There were a company management housing and five warehouses; The site around the buildings was planted at a density close to that of a forest. Some of them had an old vintage garden that showed the tastes of the clients' fathers. The project was started by finding a spot for the new building. Finding the balance between demolition and retention and minimizing the number of trees relocated were important considerations for this process. A forest is a primitive-form shelter that is composed of a fluffy-textured roof that somewhat penetrates sunlight and rain, and columns supporting it. Basically, it is difficult to imitate or artificially create the atmosphere of the forest that 20 years of time made, within a relatively short time period where architecture is designed and built. But instead, there is a possibility that the newly added architecture will actively utilize this heritage. The master plan of the entire site was formed by leaning against the forest or adding contrast to the forest.
The southeast side of the site faces an arterial road having a height of 2 meters and the northwest side of the site faces a back road. An extended perimeter wall from the architecture is used to protect the complex from the noise of the upper and lower roads and from the speed of the vehicle and to create integrated territoriality. In addition to the perimeter wall, the eaves protruding from the building, the corridor, and the benches integrated into the exterior wall are used as architectural elements corresponding to the garden facing the buildings. The corridor surrounds the quaint old garden, and the benches attached to the walls allow people to look at this garden. When passing through the two buildings, people would pass under the low eaves about two-meter in height, so that the space would be clearly converted.
The Narrative Composition of Interior and Exterior Spaces - The two buildings are each divided into three zones each in the longitudinal direction on the plan. Building 1 has a living room in the middle and a courtyard on both sides; Building 2 was designed with a central courtyard and a living room on both sides. By arranging the two buildings side by side in the north-south direction, the interior of Building 1 meets the courtyard of Building 2. The main interior and exterior spaces with 3 x 3 structures are connected to each other, finally extended to the client's father's ‘vintage garden’ facing Building 2. The entire site, including the outdoor space between the two buildings, was constructed in a way that the interior and exterior are intersecting. We would like to consider the outdoors as ‘the room outside’, by placing the inside and outside on the same line. In MRNW Daegu, the boundaries between inside and outside were blurred by connecting various elements through corridors and perimeter walls: a building with a mirror garden on either side, a building with an open courtyard, an area between these two buildings with opposite internal and external weaving, an old garden and a pine grove.
Like the layout of traditional Korean architecture, these spaces could give extraordinary experiences; for example, after walking along the perimeter walls, visitors open a door to enter somewhere, but to an outside space; or sometimes, open a door to exit somewhere, but to indoor space. As a reference, Soswaewon Garden organizes buildings in the forest and its exterior as a continuous flow through open perimeter walls. We learned from this old garden and came up with the planning strategy for the MRNW Daegu. As a result, the perimeter walls, the corridors, and the exterior walls of the buildings are defining altogether the territoriality of the adjacent exterior space. The interior and exterior meet through an intermediate area such as the eaves or terrace of the courtyard. The completion of the plan layout is achieved through internal and external narrative connections.
Simple Geometry and Monumental Courtyard - Simple geometry gives the space a strong identity. Simple geometry has various effects depending on whether it exists as a sense of volume, or it exists as an emptiness. It can even contain a monumentality when it includes the scale factor. The space is small but contains a strong centrality by removing or juxtaposing shapes of contrasting types such as ellipses and squares. The oval-shaped void space becomes a passage path or becomes a wall that defines the garden. The interspaces of the simple geometries highlight different spatial areas. This quality allows people to imagine the space beyond their surroundings that would be difficult to guess if only applied a regular grid.
Elements: Perimeter Wall, Eave, Corridor, Column, and Hanging Wall - In cities, ‘Perimeter wall’ is often used to visualize ownership, especially in a defensive manner; however, MRNW Daegu has a generous site condition, and we wanted to leverage the perimeter wall as an effective design element that makes people walk along it or adds abundance to the outdoor space. Especially in MRNW Daegu, the densely planted existing trees on the farms bring in the perimeter wall as a background, allowing them to reveal their own appearance. In a simple plan system, architectural elements such as perimeter walls, eaves, corridors, columns, hanging water walls, and exterior wall benches are used in order to define the characteristics of the space between buildings and the gesture of the architecture towards the garden. The perimeter walls extended from the buildings are the main design elements that specify an outdoor area. Moreover, the walls and corridors also play a role in making people feel the external space like a room adjacent to the buildings.
In particular, the corridor crosses and separates the client’s father's old garden and the pine grove in order to classify the two spaces. This is to create a new multi-layered spatial depth by vaguely dividing the previously unbounded space and defining the area. All columns are rotated 45 degrees based on the axis, which constitutes the boundary of the main external space and creates three-dimensional effects on the façade. The eaves are designed to be 2-meter high that people can reach, which maximizes the openness of the next space beyond when the spaces are shifted; The hanging water walls are also means of emphasizing verticality and the shape of the oval courtyard of the ellipse building. The benches on the exterior walls provide a view towards the adjacent outside for people who sit leaning against the building. The exposed concrete was adopted as the main construction material in order for architectural elements to be integrated into the simple geometric volume of the building. Columns, eaves, perimeter walls, and corridors are incorporated into the building shell, which forms a thick elevation.
Thick Walls and Surface Depth - In order to accent the way the thick wall mediates between the inside and the outside, we wanted to express the depth and volume of the surface. In MRNW Daegu, we tried to reveal that the walls support both gestures of the interior and exterior by individually highlighting all horizontal and vertical elements: benches integrated with the wall, columns rotated by 45 degrees, awnings, openings, et cetera. Through this, the surfaces are dented and protruded within the range of the thickness of the exterior wall; it shows various shadows and gives different expressions over time. In particular, the three-story façade facing the pine grove is not only a frame and a device that provides a view of the forest from the inside of the building but also an element that becomes the background of the forest from the outside of the building.
Narrative Space - Entering the narrow entrance, through the pale pink exposed concrete wall, some trees come into view together: two existing persimmon trees having good shape and types and a newly planted Goldenrain tree with yellow flowers over the perimeter walls. This scene is an important clue to gauge the concept of MRNW's plan. MRNW starts with the planar and sectional careful intervention of the children's generations in the dense and old garden cultivated by their father's generation. Buildings can be the background of trees or serve as frames through visual control. Furthermore, it becomes a route looking at the garden under the shadow of the exposed concrete wall, as well as a platform by going into the shade of a tree. MRNW is divided into five areas in which parking lots, cafes, a garden, a courtyard, a quaint old garden, and a pine forest are overlapped in sequence. The indoor space is placed in a way that intersects with the outdoor area, enabling visual relations of several combinations. Visitors to this place will experience diverse and different impressions. As people turn around the entrance ramp and head towards the main entrance, they will come across a series of colorful scenes.
The divided two buildings are placed on a single side of the site, naturally forming multiple layers. The oval-planned and straight-lined walls meet to create various widths of space, and the exposed concrete canopy adjusts the height to keep the spatial tension. The smooth exposed concrete made of coated plywood constantly boasts an intense form of shadows, and the 45-degree rotated square columns contribute to the glamorous space. In addition to the spaces in the building, the new landscaping and stainless steel walls were added to the old pine forest and they also enhance the vitality of the space. Steel decks were installed at a height of about five steps on the floor in order for the old pine forest to be experienced from a different height. Through a minimal renovation process, two old warehouses create rough shades where visitors can travel to the past. It is a dynamic landscape created by the relationship between indeterminate programs, trees from different eras, and architecture.
▼项目更多图片
{{item.text_origin}}

