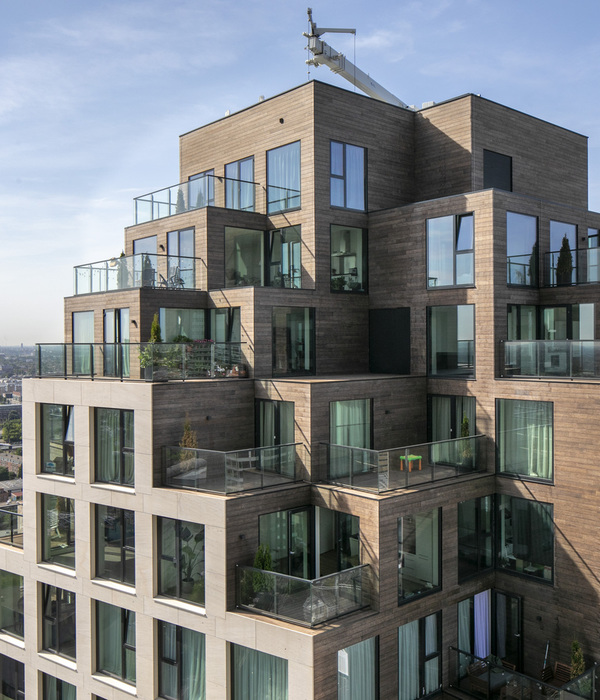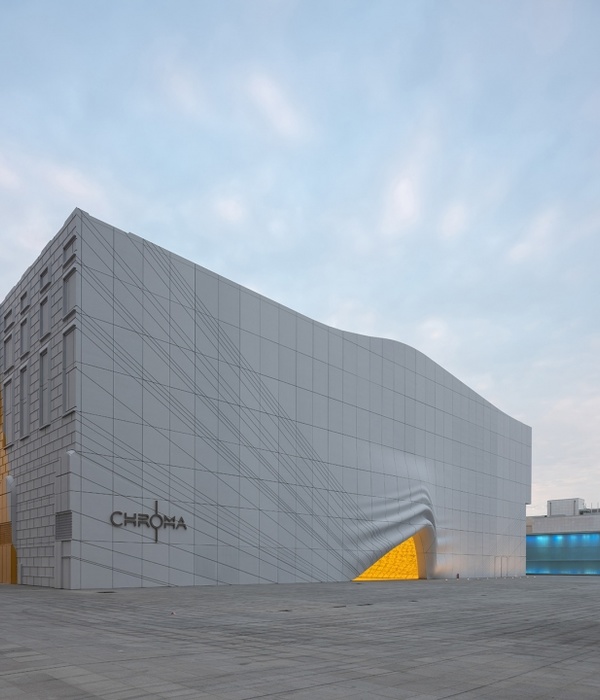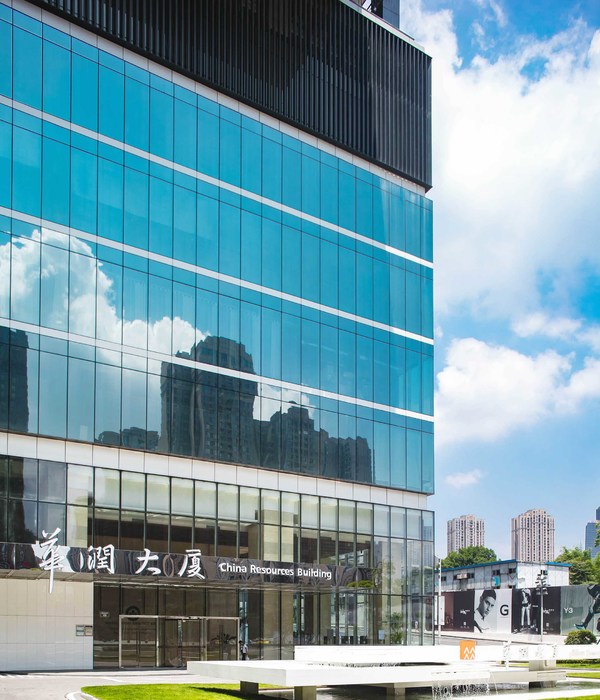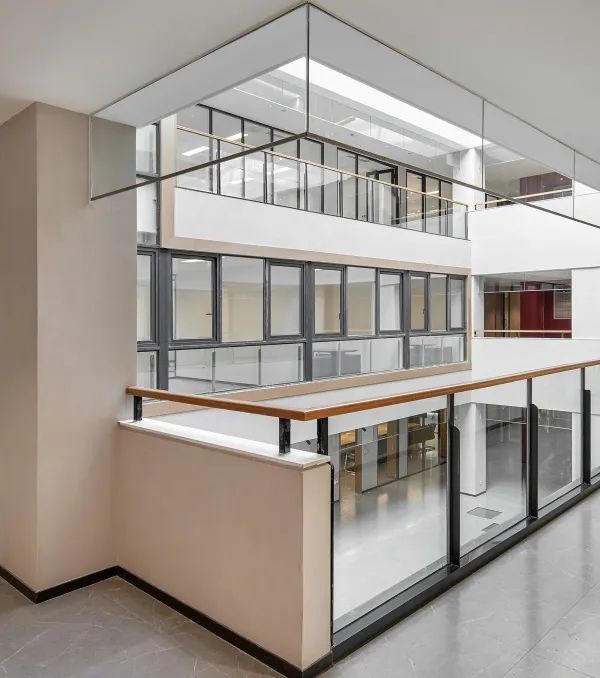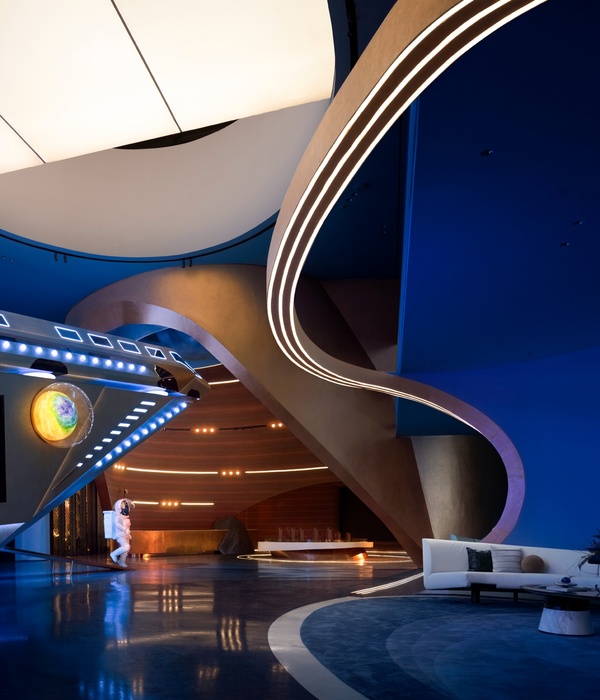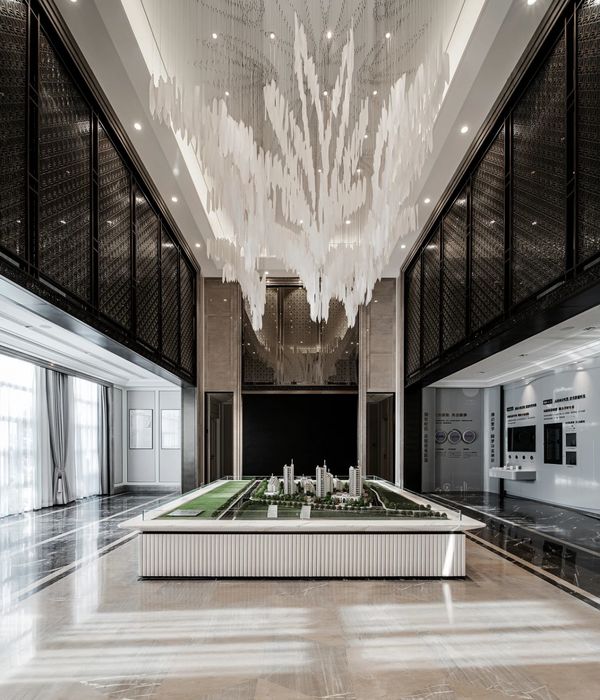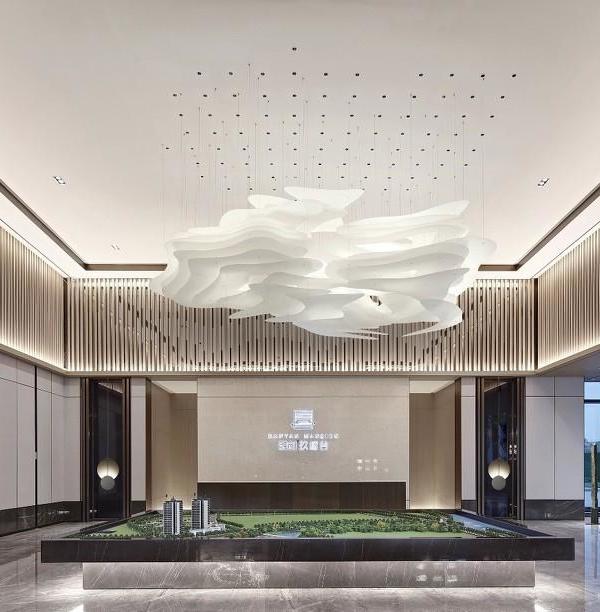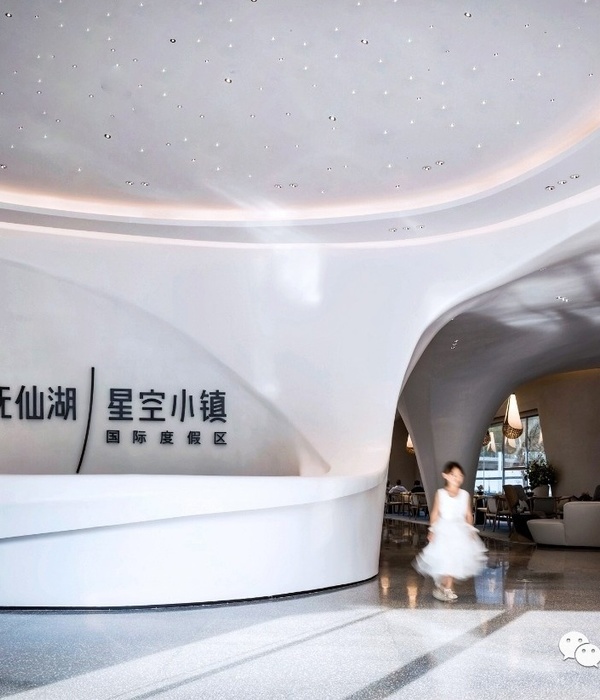© Brett Boardman
布雷特·博德曼
架构师提供的文本描述。WMK为北方海滩基督教学校(Nbcs)设计的最新教育建筑环境,标志着“未来的学校”,为学校提供了一种促进自主学习的新学习模式的深远愿景。
Text description provided by the architects. WMK’s latest design in educational built environments for Northern Beaches Christian School [NBCS] signals the ‘school of the future’, delivering the school’s far-reaching vision for a new learning paradigm that fosters self-directed learning.
在高耸的11米高,3000平方米的天篷下,教室的概念被为多种学习模式和无层次互动而设计的室内外协作空间所取代。
Under a soaring 11m high, 3000m2 canopy, the notion of a classroom is superseded by indoor and outdoor collaborative spaces designed for multiple learning modes and non-hierarchical interaction.
WMK与北方海滩基督教学校的校长斯蒂芬·哈里斯和主要的教育工作者密切合作,了解建筑环境如何支持和促进学校先驱们的新的学习模式。
WMK collaborated closely with Northern Beaches Christian School’s principal, Stephen Harris and leading educators to understand how the built environment could support and contribute to the new learning model that the school pioneers.
© Marcus Clinton
马库斯·克林顿
设计环境
Designed environment
WMK创造了一个总体的树冠结构,它与周围的桉树相呼应,指示光线和阴影,有三层高的锥形混凝土柱和支撑阶梯半透明屋顶的钢屋顶桁架。天篷的规模,以及混凝土和木材在相互连接的亭子,坡道和桥梁下面的精细使用,唤起了一种玩耍的感觉和接地的力量。
WMK has created an overarching canopy structure that echoes the surrounding eucalypt trees, directing light and shade, with tapered, three-storey high concrete columns and steel roof trusses supporting a stepped semi-transparent roof. The scale of the canopy and the refined use of concrete and timber in the interconnecting pavilions, ramps and bridges beneath, evokes a sense of playfulness alongside grounded strength.
在一个视觉动态的环境中,三座多层凉亭建筑坐落在天篷结构下。展馆设有互动学习空间、科学实验室和学生支持设施,以及主要的接待和管理设施。一座食堂大楼位于中心位置,其“树屋”平台通过一座桥锚定在学习空间。
Three multi-level pavilion buildings sit beneath the canopy structure in a visually dynamic environment. The pavilions accommodate interactive learning spaces, science laboratory and student support facilities, and the main reception and administration. A canteen pod building takes centre place with its ‘treehouse’ platform anchored back to the learning spaces via a bridge.
WMK使用阳台、座椅节点、超大台阶和木材平台-所有这些都是为了技术-为表演、学习和学习创造了无穷无尽的配置,充分利用了天篷下的外部空间。位于中心的自助餐厅亭为学生、教师、家长和游客创造了一个聚会场所,一个室外舞台和一个大屏幕完成了学校的活力和适应力强的心灵。
Using balconies, seating nodes, oversized steps, and timber platforms - all wired for technology – WMK has created endless configurations for performing, learning and studying, fully utilising external space under the canopy. The centrally-located cafeteria pavilion creates a meeting place for students, teachers, parents and visitors alike and an outdoor stage and large screens complete the active, adaptable heart of the school.
© Brett Boardman
布雷特·博德曼
Sustainability
树冠结构也是一种智能的“活”结构,它产生能量,收集雨水,冷却下面的空间。立柱设计将雨水重新网络到地下集水罐,然后将储存的雨水反馈到云雾系统中。WMK的设计是为了最大限度地利用自然光和通风,建筑物和天篷的窗户和百叶窗都是自动化的,以直接响应气候条件,使用先进的建筑物管理系统提供通风。
The canopy structure is also an intelligent ‘living’ structure which generates energy, harvests rainwater, and cools the spaces below. The column design reticulates rainwater to underground collection tanks and then can feed stored rainwater back up to the canopy misting system. WMK has designed for maximum use of natural light and ventilation, and windows and louvres in the building and canopy are automated to provide ventilation in direct response to climate conditions using a sophisticated Building Management System.
然而,在整个新的建筑环境中纳入的可持续性举措提供的不仅仅是节约碳和经济效益,让学生参与监测资源效率,包括浪费,并通过积极学习领导“新常态”。
The sustainability initiatives incorporated throughout the new built environment deliver beyond carbon saving and economic benefits however, engaging students in monitoring the resource efficiencies including waste, and leading the ‘new normal’ through active learning.
学习空间
Learning spaces
这些建筑提供了一种精心设计的空间组合-从双高开放的学习区域,共享教师工作空间,到密密的避难所,小团体或个人在需要安静的空间时可以在那里工作。有趣的是,wmk设计了一个学校环境,它使用了通常为工作空间开发的基于活动的设计原则,对学生或教师是否使用该空间没有任何限制。这种方法回应了学校学习模式的重要方面,学生被委托决定自己的学习空间,而教师则被安置在相同的共享空间中。
The buildings provide a careful mix of scaled spaces – from double height open learning areas that share teacher workspaces to intimate sanctuaries where small groups or individuals can work when they need a quiet space. Interestingly, WMK has designed a school environment using activity-based design principles usually developed for workspaces, with no restrictions on whether students or teachers use the space. This approach responds to important aspects of the school’s learning model wherein students are entrusted to determine their own learning space and teachers are housed in the same shared spaces.
© Marcus Clinton
马库斯·克林顿
所有的学习空间都计划俯瞰室外的天篷区域,提供与课堂活动的视觉联系。学生们的创造性思维展示在新的玻璃和光线填充的科学实验室,这也鼓励了定制的“可写”的桌子、长椅和墙壁。在高级学习中心,WMK的创新吊舱站和定制的自由工作表已被证明是群体思维的最爱,超大的椅子鼓励个人思考时间,而窗口长椅可能适合焦点集中的笔记本电脑用户。
All learning spaces have been planned to overlook the outdoor canopy area, providing a visual link into and from class activity. Students’ have their creative thinking on display in the new glazed and light-filled science lab, and this is also encouraged by the custom ‘writable’ tables, benches and walls. In the senior learning centre WMK’s innovative pod stations and custom freeform worktables have proven a favourite for group thinking, oversized chairs encourage individual thought time, while window benches might suit the focussed laptop user.
共享环境以自上而下的形式得到了加强,校长斯蒂芬·哈里斯(StephenHarris)领导了一种“无办公室”的做法,并将他的工作空间定位在教师们的开放式规划区域中。WMK发现,像这样的设计工作透明度会导致更多的知识转移,并且是健康学习文化的一个关键组成部分,在许多层面都会带来组织上的好处。
The shared environment is reinforced in built form from the top down, with Principal Stephen Harris leading a ‘no offices’ approach and locating his workspace in the midst of the teachers’ open-plan area. WMK has found that designing-in work transparency such as this, leads to increased knowledge transfer and is a key component of a healthy learning culture, bringing organisational benefits on many levels.
主导教育创新
Leading education innovation
学校的新建筑和新结构提供了一个新的教育维度,与其说是学习,不如说是在充满活力、学习的生活方式中学习知识,同时还提供了一个紧密的学校社区的指导。现在还为时尚早,但学生们已经立即进入了新的环境,鼓励他们找到最喜欢的工作和互动的地方。
The school’s new buildings and structures provide a new education dimension that is not so much studying as knowledge cross-pollination in a vibrant, learning lifestyle, while still providing the guidance of a close school community. It’s still early days but students have taken instantly to the new environment, encouraged to discover favourite places to work and interact.
© Brett Boardman
布雷特·博德曼
在教育和建筑环境愿景的高度成功合作中,建筑设计提供了一个与下一代学习风格相一致的独特的学习环境。它的重点是让年轻人参与进来,重新塑造我们的思维,如何利用学校建筑来积极促进更好的学习,并使学生为未来的工作环境做好准备。
In a highly successful collaboration of education and built environment vision, the architectural design delivers a unique learning environment that identifies with the learning style of the next generation. Its focus is to engage young adults and re-shape our thinking about how school buildings can be used to actively promote better learning and prepare students for future work environments.
Architects WMK Architecture
Location 1 Echunga Rd, Terrey Hills NSW 2084, Australia
Category Elementary & Middle School
Area 4000.0 sqm
Project Year 2015
Photographs Brett Boardman, Marcus Clinton
{{item.text_origin}}

