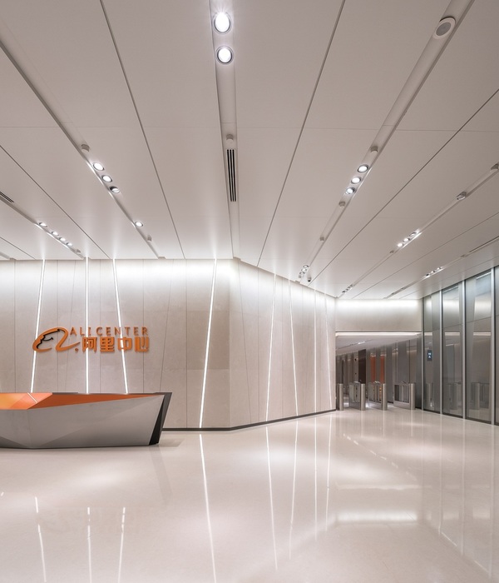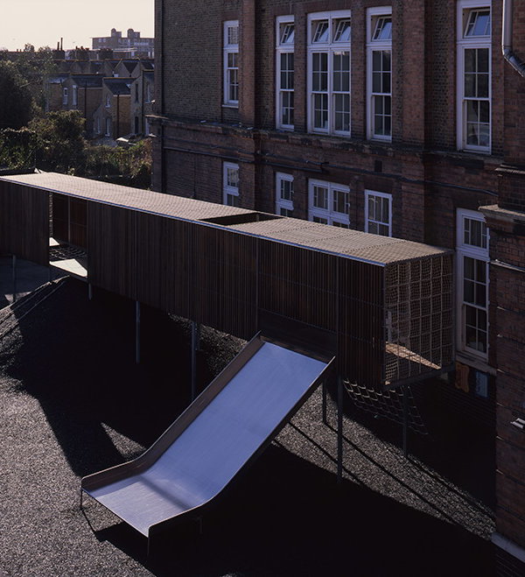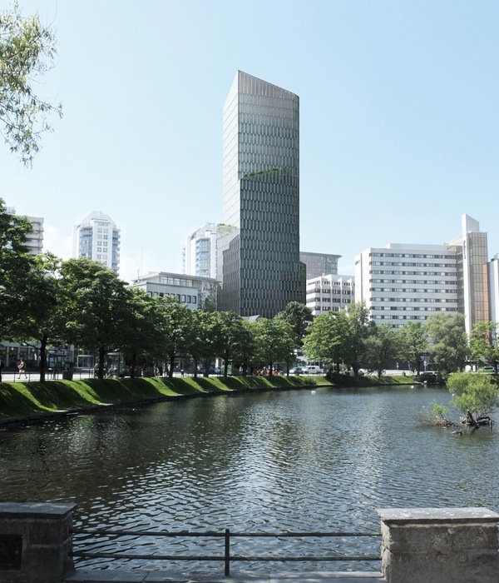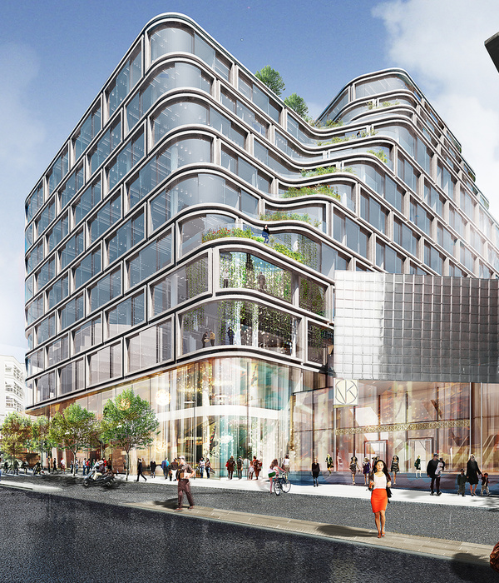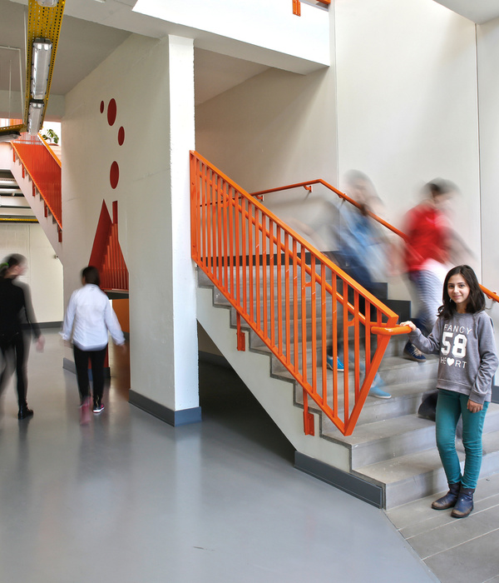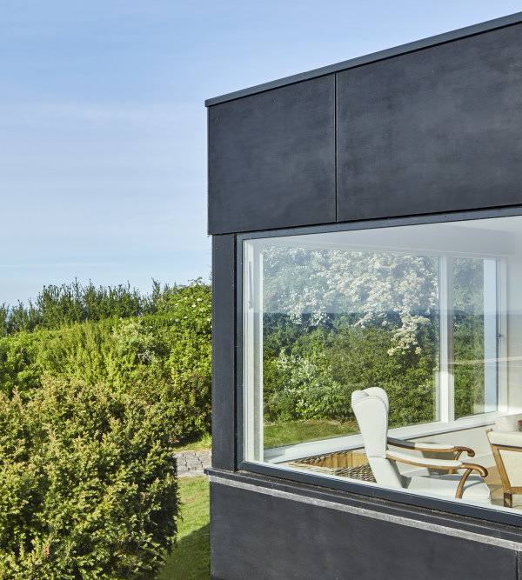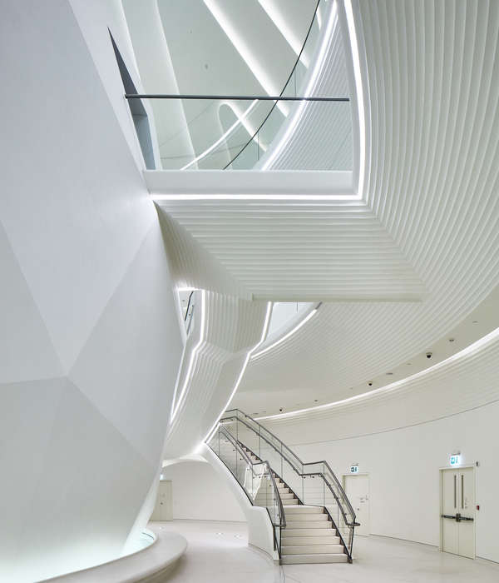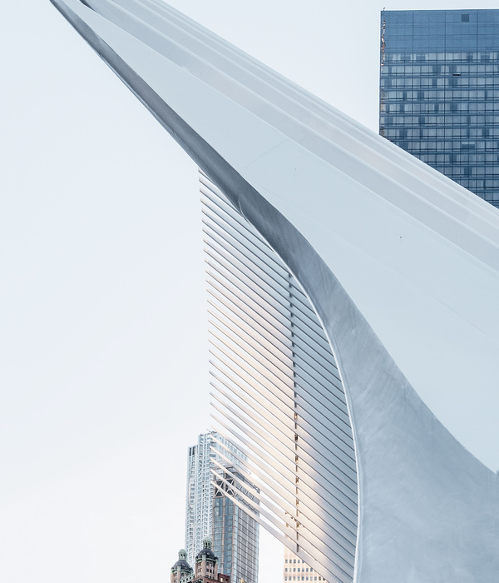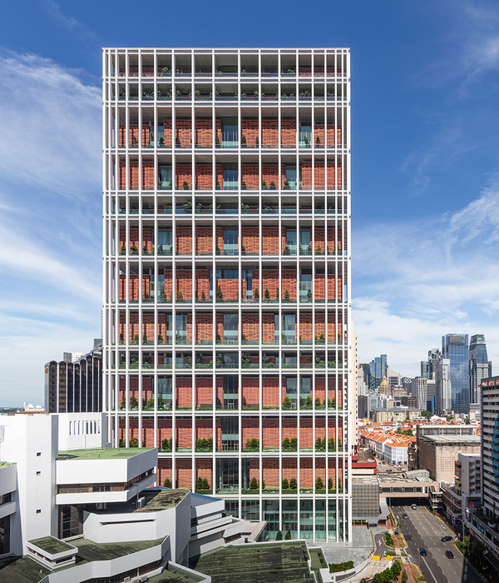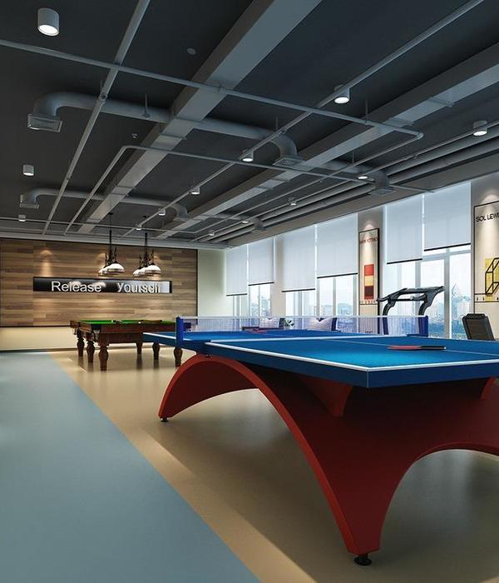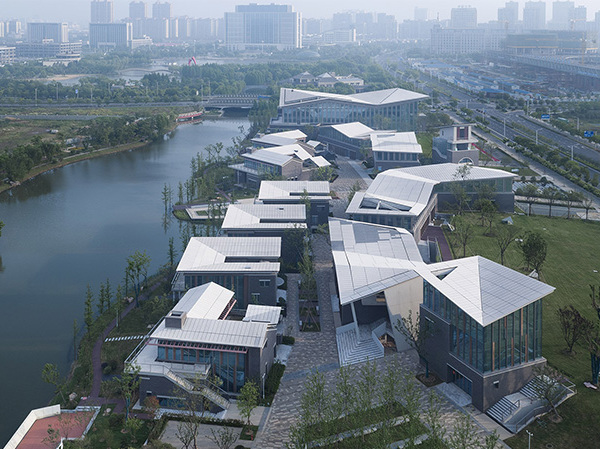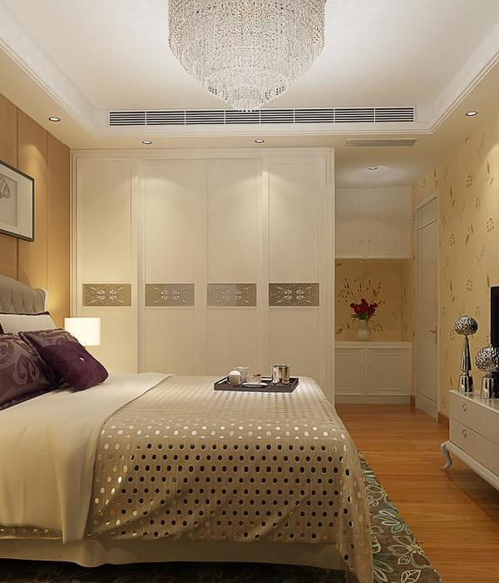MVRDV于近期完成了位于首尔仁川机场附近的The Imprint项目。该项目是一个两层高的艺术娱乐综合体,由两座建筑组成,分别包含一间夜总会和一个室内主题公园。这座无窗的建筑拥有3个主要的设计元素:能够映射周围建筑的立面、数个抬升的入口、以及位于夜总会建筑转角处的金色入口点。
MVRDV has completed construction on The Imprint, a new 2-building art-entertainment complex in close proximity to Seoul’s Incheon Airport. Featuring a nightclub in one building and indoor theme park in the other, the windowless structures feature three key design elements: imprints of the façade features of surrounding buildings, lifted entrances, and a golden entrance spot covering one corner of the nightclub building.
▼建筑外观,exterior view ©Ossip van Duivenbode
The Imprint是百乐达斯娱乐广场(Paradise City)6栋建筑中的一部分,距离韩国最大的仁川机场仅有不到1公里的距离,新的建筑将为该区域提供全套的娱乐及酒店设施。
MVRDV’s The Imprint is part of the larger Paradise City complex of 6 buildings in total, which will provide a full suite of entertainment and hotel attractions less than a kilometre away from South Korea’s largest airport.
▼The Imprint是百乐达斯娱乐广场6栋建筑中的一部分,The 2 buildings of The Imprint are part of the larger Paradise City complex ©Ossip van Duivenbode
▼该项目由两座建筑组成,分别包含一间夜总会和一个室内主题公园,The Imprint is an art-entertainment complex featuring a nightclub in one building and indoor theme park in the other ©Ossip van Duivenbode
考虑到夜总会和室内主题公园这两种功能,客户要求这两栋建筑不设任何窗户,同时还能够与综合体中的其他建筑相连接。因此,设计的主要思路便形成于一个简单的问题:“如何设计一个富有表现力的立面,使其在没有窗户的情况下也能够与周围环境相连?”
Given the proposed programme of the 2 buildings – a nightclub and indoor theme park – the client required a design with no windows, yet one that still integrated with the other buildings in the complex. The design of The Imprint therefore arises from a simple question: can we design an expressive façade that connects with its surroundings even though it has no windows?
▼设计概念图,design concept ©MVRDV
实现这一目标的具体方式是,将周围建筑的立面投射在The Imprint的体量上,犹如为综合体和广场“覆盖”上一层阴影,又像是在其立面上“印刻”一层浮雕图案。MVRDV的负责人和联合创始人Winy Maas表示:“通过将周围建筑的立面投射在这两座建筑以及中央广场上,我们得以将The Imprint与其邻里连接起来。这一做法保证了项目的连贯性。百乐达斯娱乐广场并非是像拉斯维加斯那样由独立建筑组合而成的综合设施,它是一座真正的城市。”
The design achieves this by projecting the façades of the surrounding buildings in the complex, which are ‘draped’ over the simple building forms and plazas like a shadow, and ‘imprinted’ as a relief pattern onto the façades. “By placing, as it were, surrounding buildings into the facades of our buildings and in the central plaza, we connect The Imprint with the neighbours,” says Winy Maas, principal and co-founder of MVRDV. “This ensures coherence. Paradise City is not a collection of individual objects such as Las Vegas, but a real city.”
▼周围建筑的立面投射在The Imprint的体量上,如同为其“印刻”上一层浮雕图案,the façades of the surrounding buildings are ‘draped’ over the simple building forms and plazas like a shadow, and ‘imprinted’ as a relief pattern onto the façades ©Ossip van Duivenbode
▼建筑的立面在每个入口处抬升,at the entrances to the buildings, the façades are lifted like a theatre curtain ©Ossip van Duivenbode
▼城市般的尺度,a city-scale project ©Ossip van Duivenbode
为了实现设想中的“印刻”效果,立面采用玻璃纤维增强混凝土板制成。这3869块板材中有许多都是独一无二的,因此需要在设计阶段利用MVRDV的3D建模软件来对每块板材进行单独制作。在安装完成之后,这些板材被涂成白色,以突显预设的浮雕效果。
In order to achieve the desired ‘imprint’ of the surrounding buildings, the façade of The Imprint is constructed of glass-fibre reinforced concrete panels. As many of the 3,869 panels are unique, the construction required moulds to be individually produced using MVRDV’s 3D modelling files from the design phase. Once installed, these panels were painted white in order to emphasise the relief in the design.
▼建筑立面采用玻璃纤维增强混凝土板制成,the façade of The Imprint is constructed of glass-fibre reinforced concrete panels ©Ossip van Duivenbode
▼建筑在白天传递出一种禅意的静默,a zen-like silence during the day ©Ossip van Duivenbode
▼立面细部,facade detail ©Ossip van Duivenbode
Winy Maas还解释道:“立面的包层在两个月前就已经完成,我们的客户将其视为一件艺术品。有趣的地方在于,他们期望通过这种方式使娱乐成为艺术,或者说让建筑变得具有艺术性。那么,建筑与艺术之间的区别是什么?这也正是该项目所探讨的问题。在我看来,抽象感是其中的一个要素,但它必须使人们在惊讶和被吸引之余还能够冷静下来。”
As Winy Maas explains: “Two months ago most of the cladding was done and client said, ‘this is an art piece’. What is interesting about that is that they are looking for that momentum—that entertainment can become art or that the building can become artistic in that way. What, then, is the difference between architecture an art? The project plays with that and I think that abstraction is part of it, but it has to surprise, seduce and it has to calm down.”
▼夜总会建筑入口,the entrance to the nightclub building ©Ossip van Duivenbode
▼闪耀的金色立面甚至能够吸引在仁川机场降落的旅客,the splash of gold will even grab the attention of passengers landing at Incheon Airport ©Ossip van Duivenbode
在入口处,建筑的立面像窗帘一样拉起,露出建筑内部装有镜面的天花板和数字化的玻璃地板,带来强烈的感官刺激。“反射与戏剧性形成了融合,”Maas最后总结道“在光怪陆离的午夜过后,建筑在白天将传递出一种禅意的静默,与之前的派对场景形成迥然不同的氛围。如果乔治·德·基里科仍然在世,大概也想为之作一幅画。”
The entrances, where the façades are lifted like a curtain to reveal mirrored ceilings and glass media floors, exude a sense of the excitement happening inside. “Reflection and theatricality are therefore combined,” concludes Maas. “With our design, after the nightly escapades, a zen-like silence follows during the day, providing an almost literally reflective situation for the after parties. Giorgio de Chirico would have liked to paint it, I think.”
▼“拉起”的立面露出建筑内部装有镜面的天花板和数字化的玻璃地板,in the entrances to the buildings, mirrored ceilings and glass media floors provide an exciting introduction to the entertainment inside ©Ossip van Duivenbode
▼室内空间,interior view ©Ossip van Duivenbode
▼夜景,night view ©Ossip van Duivenbode
▼建造阶段,construction phase ©Ossip van Duivenbode
▼效果图,renderings ©MVRDV
▼模型,model ©MVRDV
Credit List
Architect: MVRDV
Principal-in-charge: Winy Maas
Partner: Wenchian Shi
Design Team: María López Calleja with Daehee Suk, Xiaoting Chen, Kyosuk Lee, Guang Ruey Tan, Stavros Gargaretas, Mafalda Rangel, and Dong Min Lee
Photography: Ossip van Duivenbode
Copyright: MVRDV 2018 – (Winy Maas, Jacob van Rijs, Nathalie de Vries)
Partners
Co-Architect: GANSAM Architects & Partners, South Korea
Façade Consultant: VS-A Group Ltd
Panelization Consultant: WITHWORKS
GFRC: Techwall
Lighting: L’Observatoire International
{{item.text_origin}}

