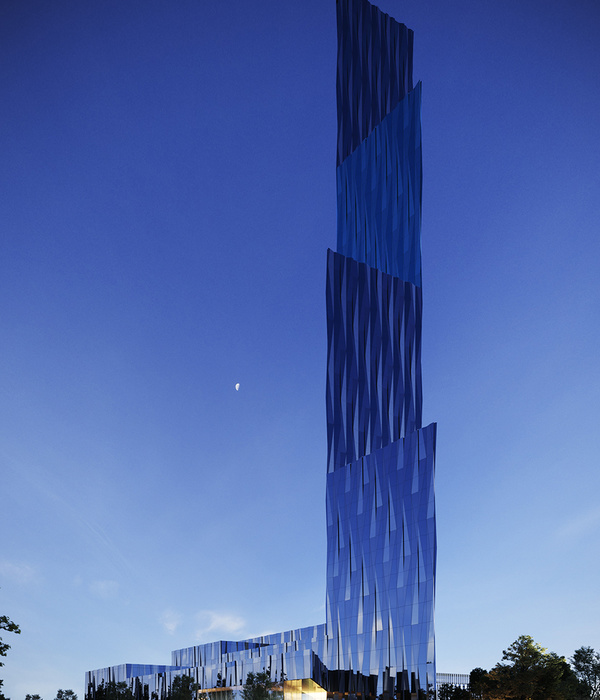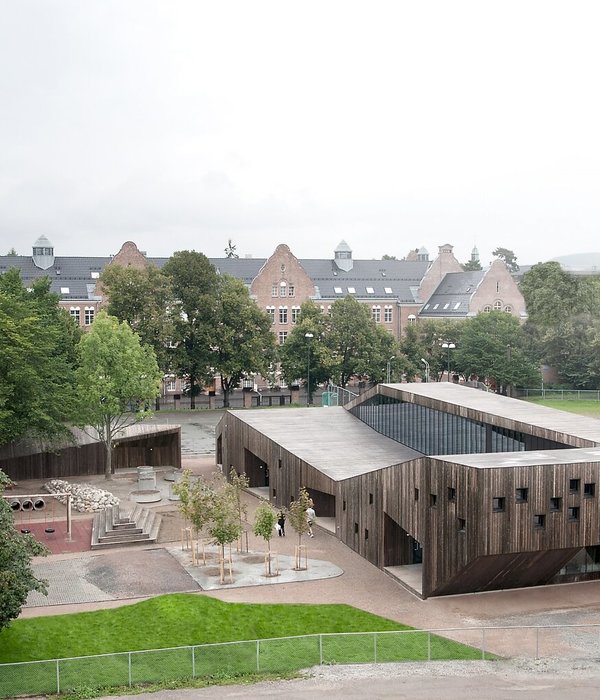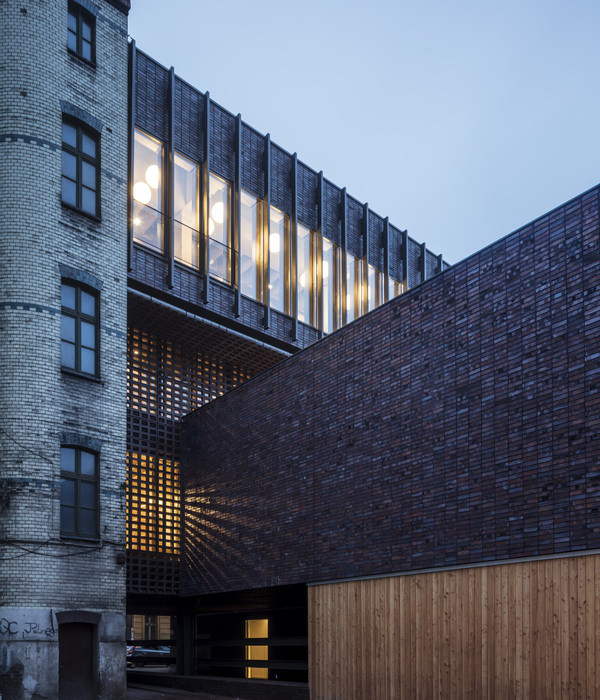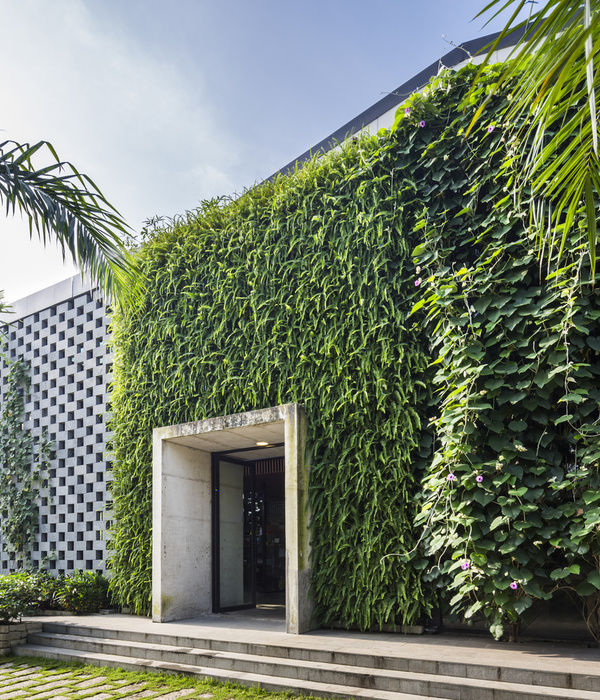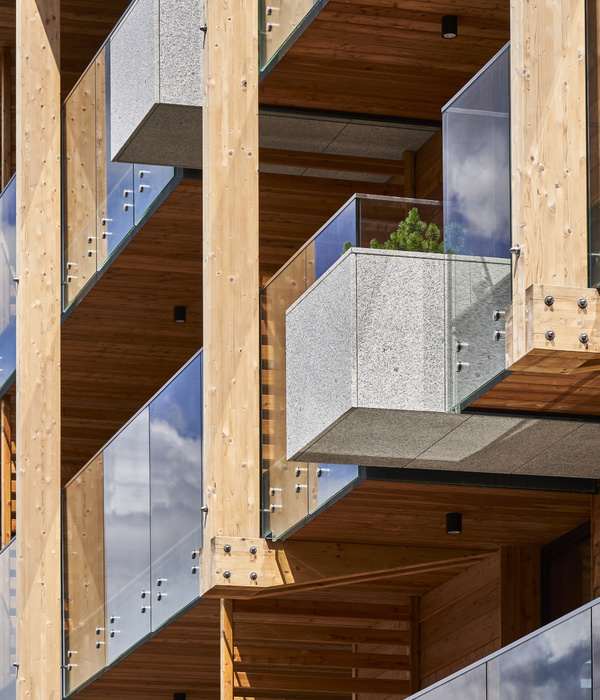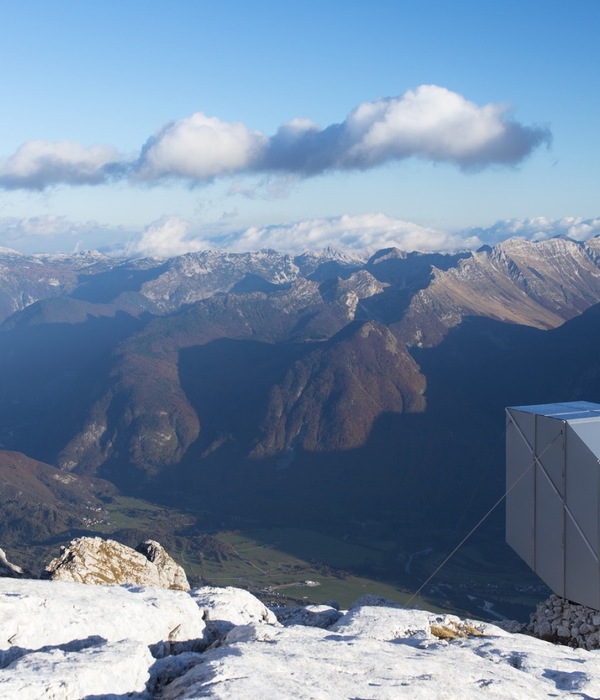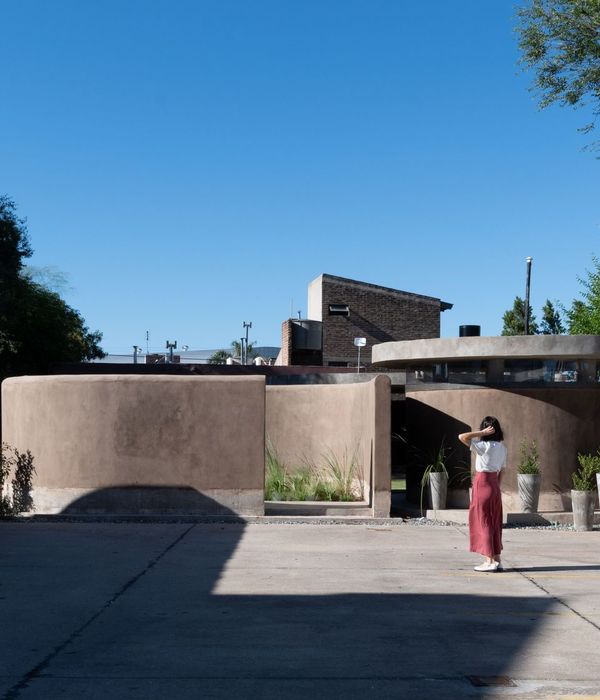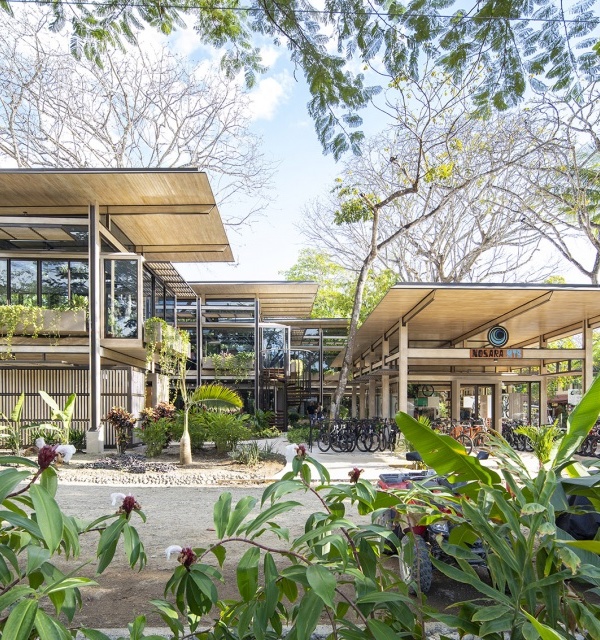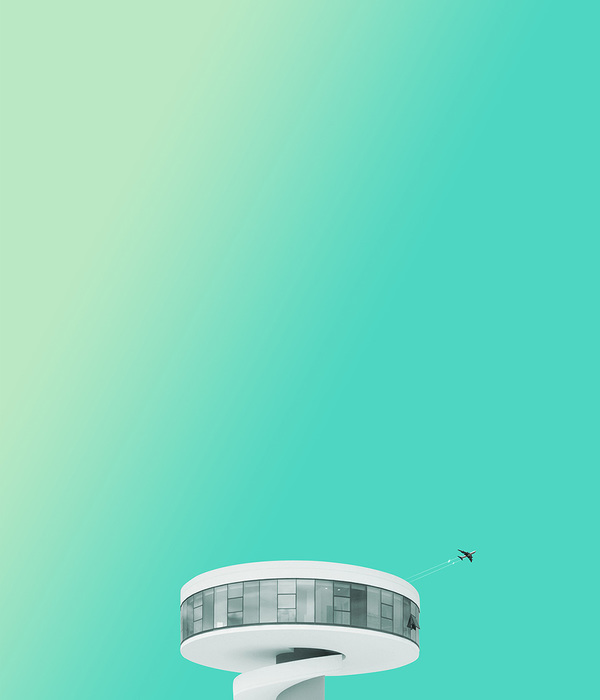Courtesy of schmidt hammer lassen architects
施密特·哈默·拉森建筑师
通过解释斯德哥尔摩市中心建筑体积和高度的特点,该建筑试图捕捉城市的本质。一个现代的,玻璃外墙是用天然的石头框架,以创造与相邻的建筑物的关系。按照市中心建筑的传统,街角是圆形的.
By interpreting the characteristics of building volumes and heights in central Stockholm, the building seeks to capture the city’s essence. A modern, glazed façade is framed with natural stone to create a relationship with the adjacent buildings. Following a tradition of city-centre buildings, the corners are rounded.
Courtesy of schmidt hammer lassen architects
施密特·哈默·拉森建筑师
这座建筑通过较低层的零售连接城市,同时提供了新的道路穿过大楼,并在街区上创建了快捷键。入口广场和街道口袋的引入加强了建筑与城市的融合,改善了行人的体验。
The building connects with the city through retail on the lower levels, simultaneously providing new paths through the building and creating shortcuts on the block. The introduction of an entrance plaza and street pocket enhances the integration between building and city, improving the pedestrian experience.
Courtesy of schmidt hammer lassen architects
施密特·哈默·拉森建筑师
高层办公室的设计是为了最大限度地利用自然光,可以看到斯德哥尔摩的天际线。在多层,租户可以进入绿色屋顶平台,以及会议室和会议室.在一个单独的,垂直的体积,公寓被放置,提高了在城市内的能见度。露台面向街道,让居民享受黄昏的阳光。
Offices on the upper levels have been designed to maximize natural light, with views to the Stockholm skyline. On multiple levels, tenants can access green-roof terraces as well as meeting and conference rooms. On a separate, vertical volume, the apartments are placed, improving visibility within the city. Balconies facing the street allow residents to enjoy the evening sun.
Courtesy of schmidt hammer lassen architects
施密特·哈默·拉森建筑师
他说:“该计划本身已超越地盘的限制,使之更像是斯德哥尔摩一个并非在行人平面上运作的中心地区的全面城市重建。”历史上,曾经有街道穿过和之间的建筑在现场,我们的建议旨在使这个城市的生活回来。我们正在引进小通道,捷径和口袋公园,甚至在楼顶。这样,我们创造了一个新的街区,它将是24小时开放的,而不仅仅是在周一到周五的办公时间,“施密特·哈默·拉森建筑师事务所的高级合伙人Kristian Ahlmark解释说。
“The project itself is exceeding the limits of the site to be more as a full urban revitalization of a central area of Stockholm that was not really working on a pedestrian level. Historically, there used to be streets going through and between the buildings at the site, our proposal aims to bring this city life back. We are introducing small passages, shortcuts and pocket parks even at the top of the building. This way, we are creating a new neighbourhood that will be open 24/7 and not just during office hours from Monday to Friday,” explains Kristian Ahlmark, Senior Partner at Schmidt Hammer Lassen Architects.
Courtesy of schmidt hammer lassen architects
施密特·哈默·拉森建筑师
开发商和建筑师希望创造出一座足够灵活的建筑,以便随着城市结构和商业市场的变化,与斯德哥尔摩城市一起持续增长。
The developers and architects hope to create a building flexible enough to continue to grow with the city of Stockholm over its lifetime, as changes occur in both the urban fabric and in the commercial market.
建筑师施密特·哈马尔·拉森建筑师,结构工程师Tyréns AB机械工程师PO Andersson AB电气工程师Mats Str m berg ing。Bir AB消防顾问Brandkonsulten AB电梯顾问HissKonsulterna LEED顾问SWECO项目经理Forsen项目AB客户彭布罗克房地产公司2016年项目面积43128.0平方米
Architects Schmidt Hammer Lassen Architects Structural Engineer Tyréns AB Mechanical Engineer PO Andersson AB Electrical Engineer Mats Ström berg Ing. Byrå AB Fire Consultant Brandkonsulten AB Elevator Consultant HissKonsulterna LEED Consultant SWECO Project Manager Forsen Project AB Client Pembroke Real Estate Area 43128.0 sqm Project Year 2016
{{item.text_origin}}


