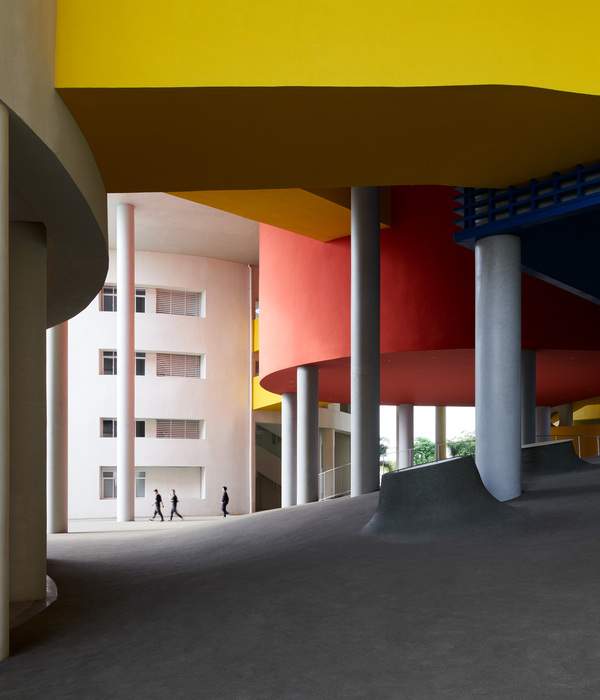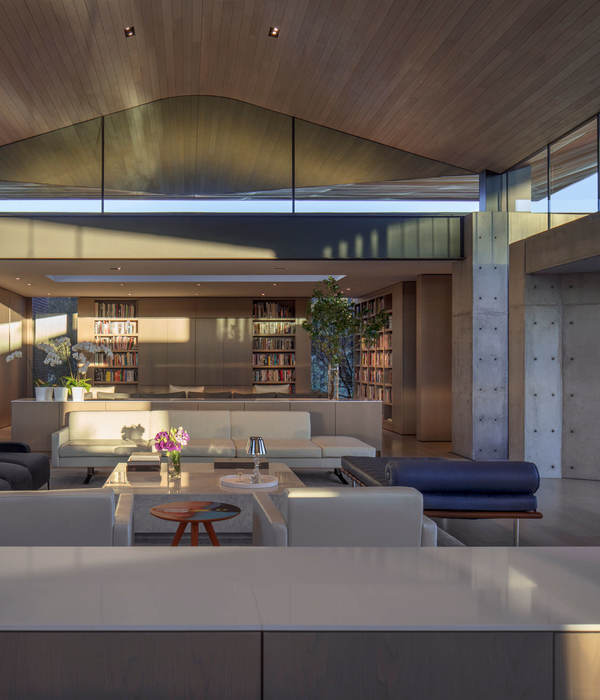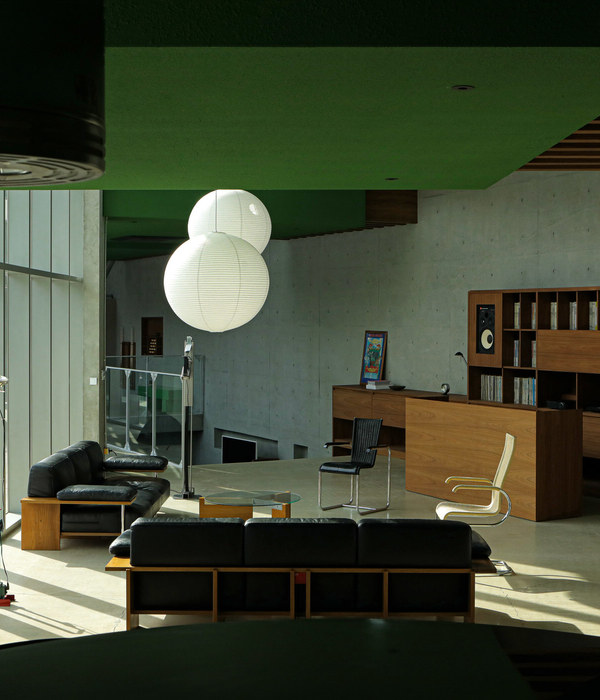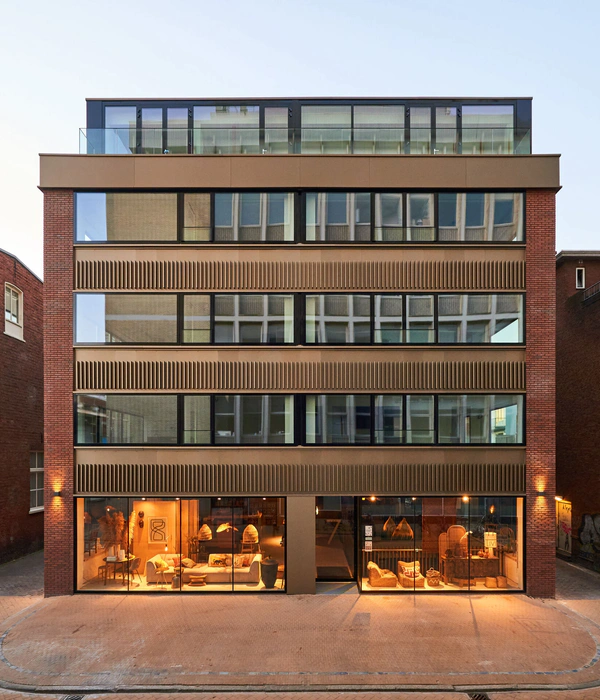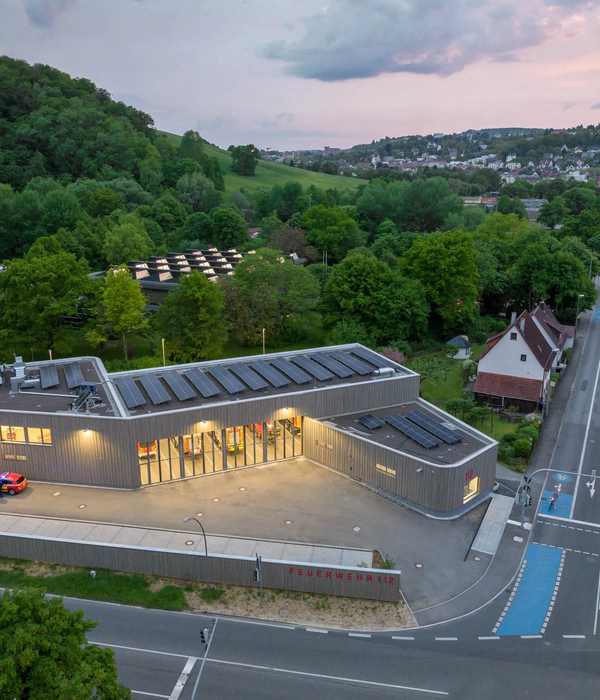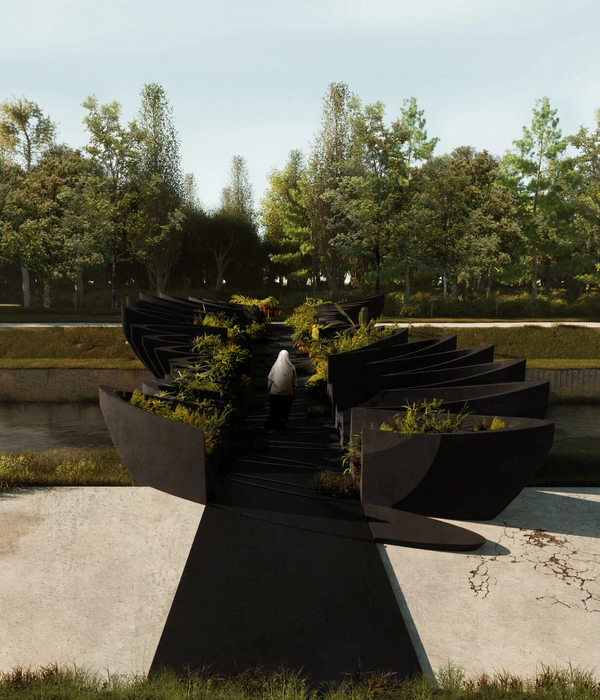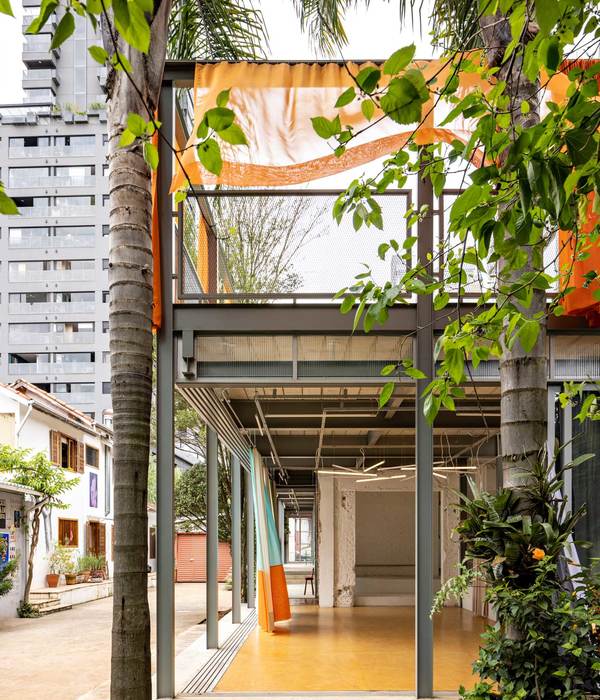- 项目名称:美国迪利然中央学校
- 设计方:Storaket Architectural Studio
- 设计团队:NarbehBedrossian,MeroujanMinassian,ShantIsanians,DvinIsanians,Anna Margaryan
- 摄影师:SonaManukyan&AniAvagyan
America Dilijan Central School
设计方:Storaket Architectural Studio
位置:美国
分类:教育建筑
内容:实景照片
设计团队:NarbehBedrossian, MeroujanMinassian, ShantIsanians, DvinIsanians, Anna Margaryan
成本:4.500.000 USD
承包方:METSN ERIK
图片:44张
摄影师:SonaManukyan&AniAvagyan
这是由Storaket Architectural Studio设计的迪利然中央学校。该建筑位于美国迪利然市。近年来在迪利然国际学校及亚美尼亚中央银行科学研究中心的合作下,迪利然的教育发展蓬勃。迪利然中央学校旨在为这两个机构的职工子女提供小学和中学的环境。基于学校建筑的功能,该项目需要大体量和大空间;同时该项目的设计理念是重现迪利然市典型的高加索环境。教室作为小体块布局,其组成类似迪利然街道的室内和室外。针对设计任务要求、地形特点以及景观要求,建筑的平面布局是由四座翼楼组成,翼楼之间通过中央廊道组合在一起,总建筑面积约4200平方米。
译者:筑龙网艾比
From the architect. The building of “Dilijan Central School” is located in the city of Dilijan.In recent years the education sphere in Dilijan is under development, which is evidenced by the creation of Dilijan International School and Scientific Research Center of Central Bank of Armenia.Dilijan Central School is intended for the children of employees of these two institutions, which serves as an elementary and middle school.Big volumes and large spaces were required based on the function of school building; at the same time the goal of the concept of the project was to try to reproduce the Caucasian environment typical to the city of Dilijan.The classrooms were handled as lodges by the volume composition and which resemble Dilijan streets in interior and exterior.
The land area is about 20.000 square meters, with two flattened platform on South slope, which has a difference of 5 meters level towards each other. The Client Central Bank of Armenia and the Exploiter “Ayb” Educational Foundation prepared an assignment jointly, where Storaket Architectural Studio was requested to design a classroom for each class from first to ninth graders from the whole required buildings, except for the sport’s core.
In view of the design assignment, the geological peculiarities and the landscape requirements, the plan layout design of the building was formed with four wings, which are united through central corridor, which is approximately 4,200 square meters.The main entrance is designed for primary entrance and exit of students, which is located in the Southern part, in the center of the building at the end of main corridor. Entering the building via main stairs you go upstairs, the second floor of corridor, which divides the flow into 4 directions. The four directions are:
美国迪利然中央学校外部实景图
美国迪利然中央学校外部夜景实景图
美国迪利然中央学校内部实景图
美国迪利然中央学校示意图
美国迪利然中央学校立面图
美国迪利然中央学校平面图
美国迪利然中央学校剖面图
{{item.text_origin}}


