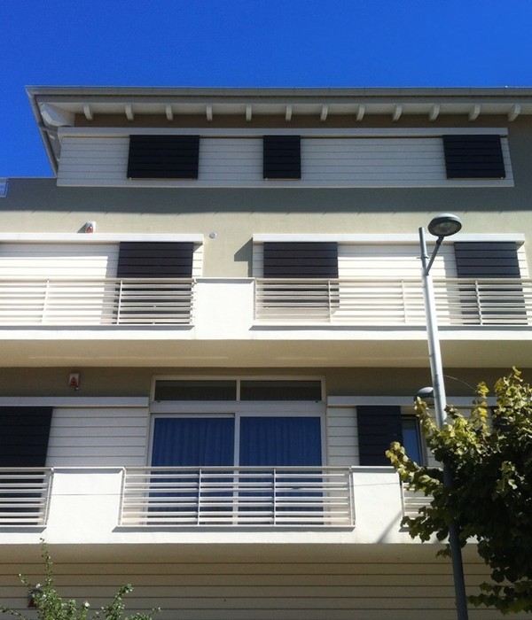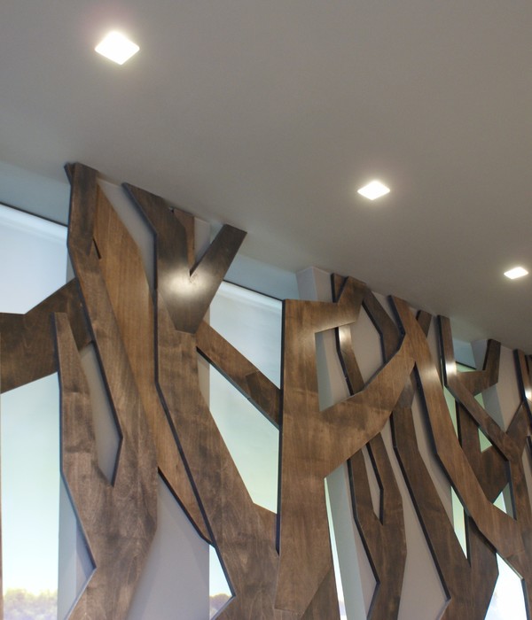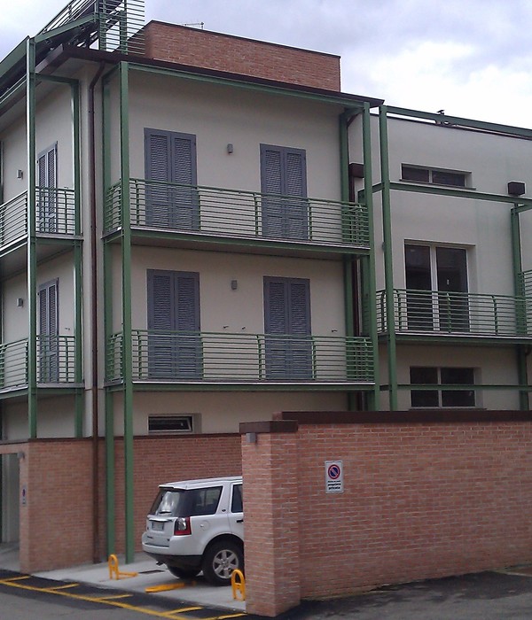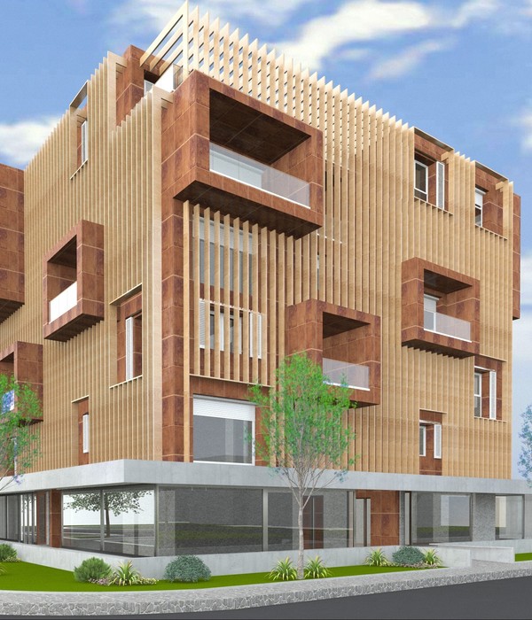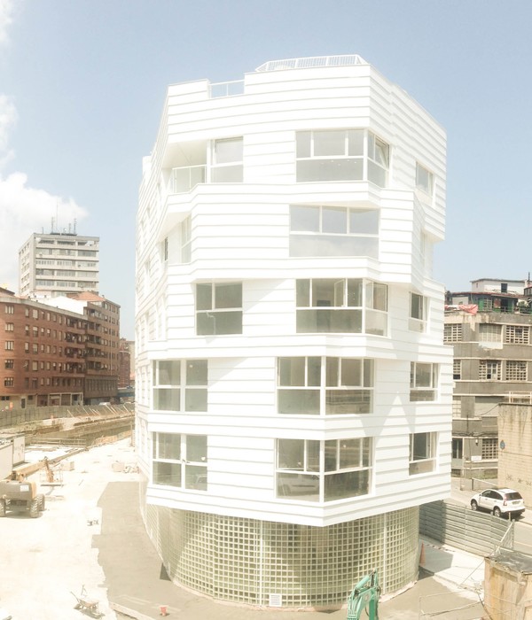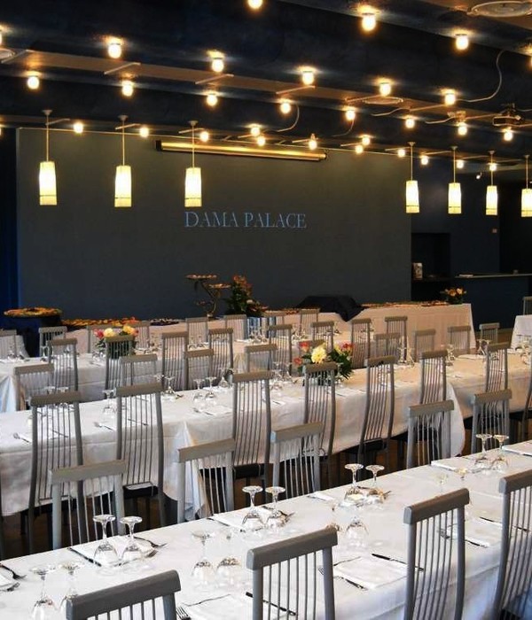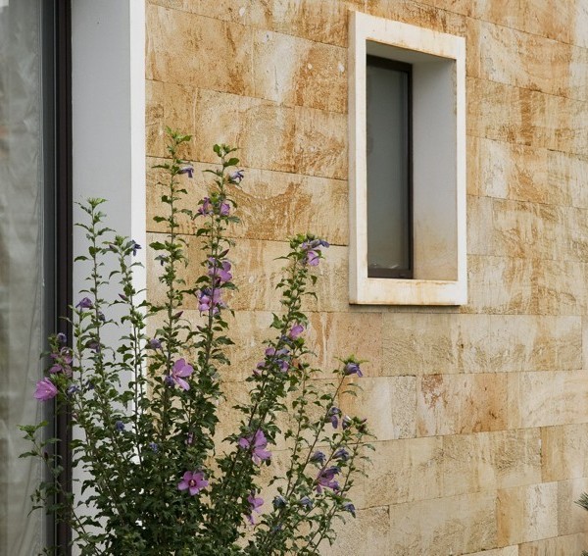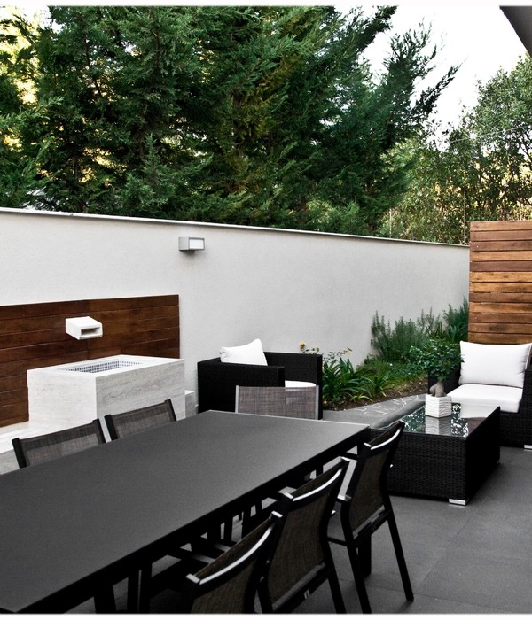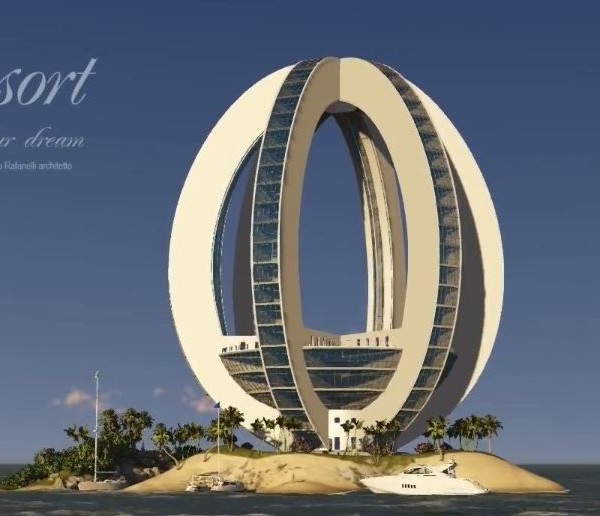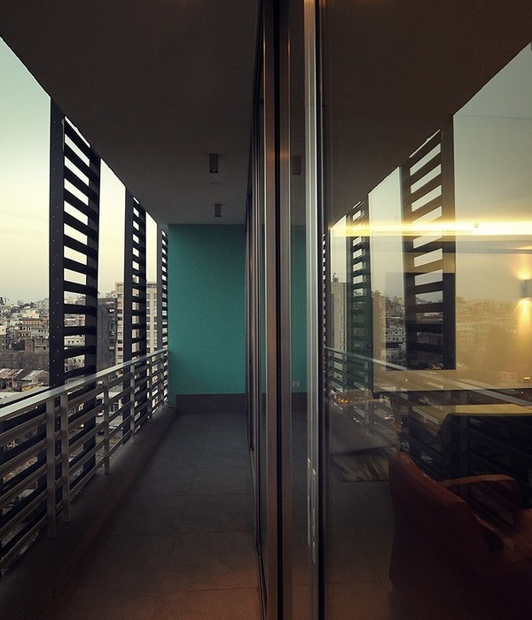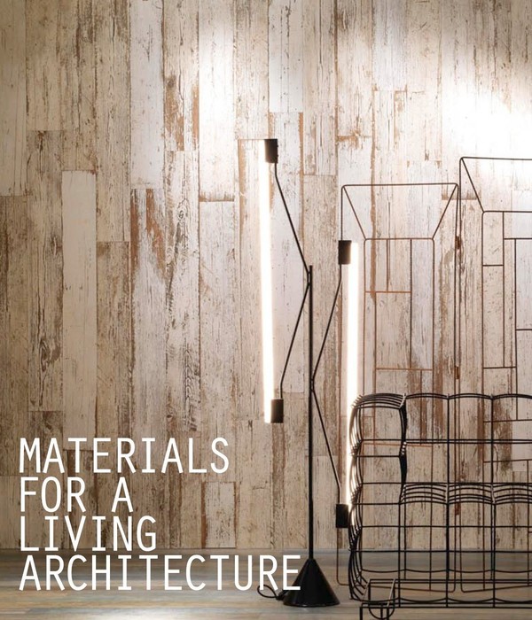Architect:Counterspace Studio
Location:Vilvoorde, Belgium; | ;View Map
Project Year:2025
Category:Bridges
Leading architect Sumayya Vally, Principal of the Johannesburg/London-based studio Counterspace, has won the competition to design the new Asiat-Darse pedestrian bridge in Vilvoorde, Belgium.
Counterspace’s response to the brief uncovered the story and legacy of Paul Panda Farnana, one of the most important, yet least acknowledged figures of the city, who epitomises the region’s complex relationships with past and future generations of migrant bodies and communities.
The studio has been praised for its research-led approach, which led to the discovery of Farnana and his work, and for shedding light on an otherwise overlooked, vital part of the city’s history.
Farnana used his position to advocate for the rights of black people and parNcipated in the first Pan African Congress in 1919, initiated by W.E.B. Du Bois. This inspired him to found the first Congolese associaNon in Belgium: the Union congolaise, an associaNon for mutual aid and moral development of the Congolese race.
Sumayya Vally said: “Vilvoorde is a city celebrated for its diversity. It comprises multiple cultures, identities, and narratives. I was deeply moved to uncover the story of Paul Panda Farnana through our research, which then drove our response to the city’s brief for a pedestrian bridge.
Trained as a horticulturist at the Vilvoorde Horticultural School not far from the site, this project will revive Farnana’s legacy by foregrounding the concept on the species explored in his research, alongside water architectures from the Congo.”
Vally looked to the water architectures of the Congo as one of the starting points to honour this history. Along the Congo River, fleets of dugout canoes are frequently seen docked alongside one another. When stacked together on the water as a collective, they form a communal platform, from which trading and gathering can take place. In this project, they embody this spirit of gathering and will form a series of reflecNon gardens in honour of those who came, or were brought to Belgium as labour from the Congo.
These images form the basis for the proposed Asiat-Darse bridge, itself a place of gathering of travellers, whether commuters or visitors. The bridge is constructed of a series of boats tied together to cross the canal. Vally looked at plants and species to honour Farnana’s horticultural work. Each ‘boat’ form serves as an isolated seed bed, in which specific plants can be cultivated in order for their seeds to be spread on the wind, and carried on the bodies of people travelling across the bridge. As a result, the bridge pays homage to Farnana’s horticultural work, serving as a nursery, or seeding bed from which plants may distribute themselves, migrating across the site.
In addition to the main structure, several smaller boat structures are proposed, which embed themselves along the river bank. Each of them will be named for the labourers whose names were included on the register from the Congo, which the studio discovered in their research. Every boat will act as a pollinator - pollinating an industrial zone and acting as a little garden for reflection for passers-by to rest in.
Sumayya Vally said: “When we were approached to work on the bridge and subsequently found the story of Farnana through our research, I was interested in the idea of this as an active monument and a space for healing and remembering. This is translated into the story of the project, its form, and embodying Farnana’s research. It is also embodied ecologically in how the scheme expands beyond the bridge to the broader ecosystem; in the form of smaller ‘boats’ that will pollinate the entire river bank. Embedded in this project response is an ethos that we hold true in our practice - every project brief, even the most simple or neutral, is an opportunity to write our histories and identities. A bridge is a connector - in our project, it is a connector to past and future narratives of migration too. It is my hope that this project helps to embody and raise awareness on the story of Farnana, and that it reminds us as architects that we have to listen deeply to the grounds of the contexts we work in. There is always architecture waiting to happen in places that are overlooked.”
Counterspace’s submission was supported with the generous engineering expertise of AKT II. Kieron Taylor, Technical Director at AKT II, the consulting engineers on the project, said: “We were thrilled to be supporting Counterspace with the Asiat-Darse bridge project. The concept resonates with the purity of a crossing being more than just a means; but a journey and reflection of two points in time.”
Construction is expected to start in April 2024, with a completion date of December 2025. The Asiat-Darse bridge is a project of the city of Vilvoorde and Horst Arts & Music. It is financed by Platform Kunst in Opdracht of the Flemish Department for Culture, Youth and Media, and ANB, the Flemish Agency for Nature and Forest, who partnered with DVW, the Flemish Agency for Waterways. Curator Heidi Ballet is artistic advisor of the project.
▼项目更多图片
{{item.text_origin}}

