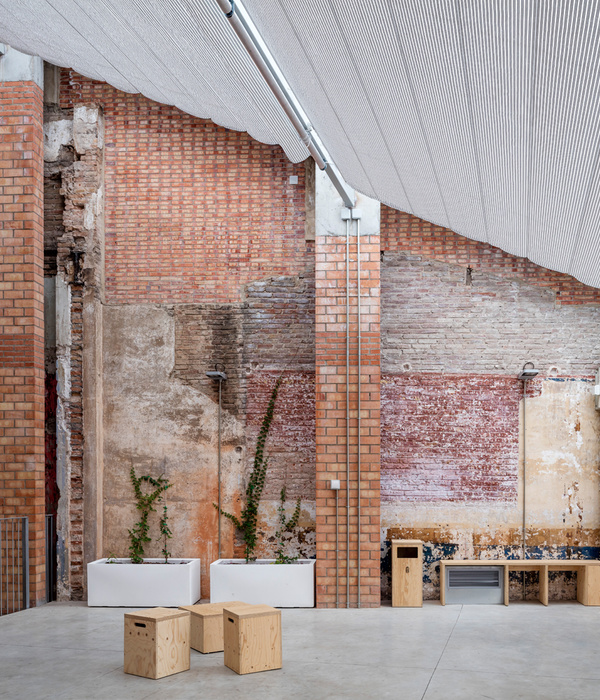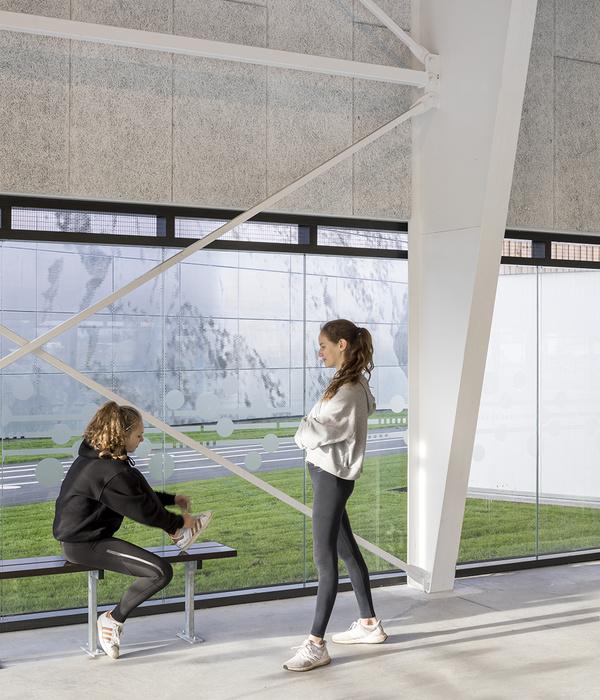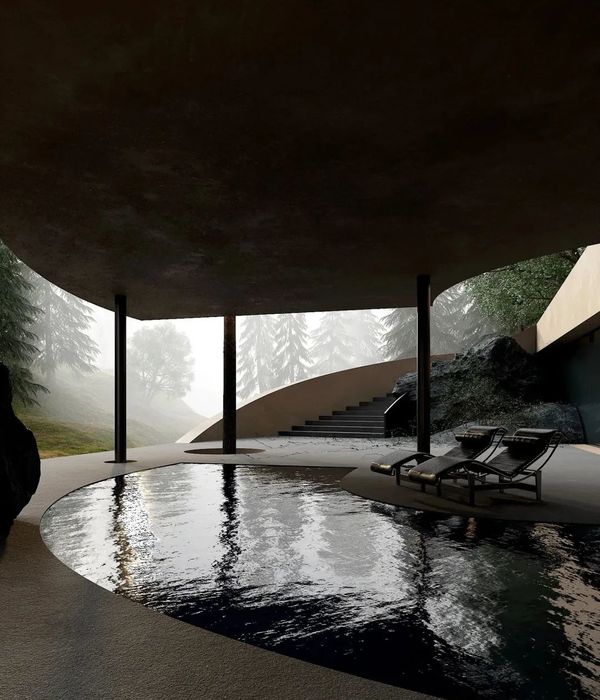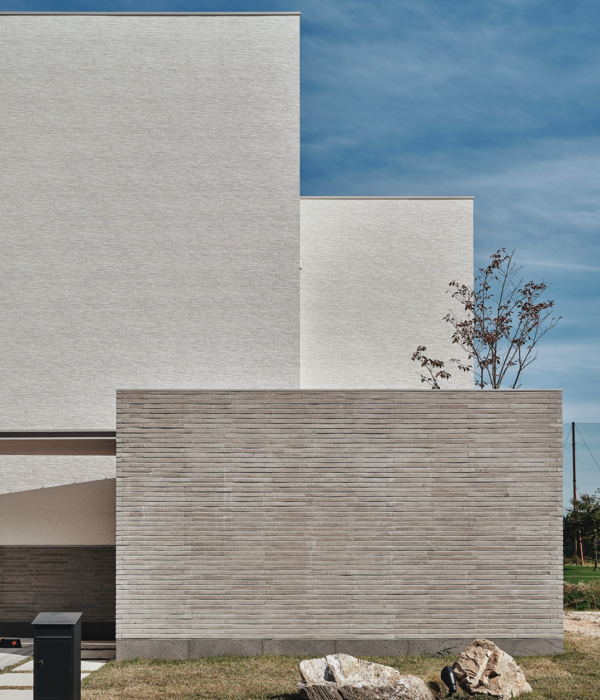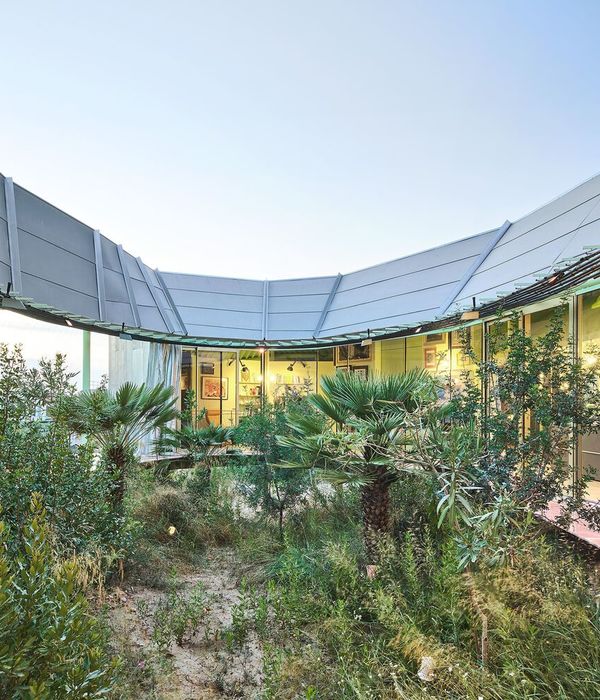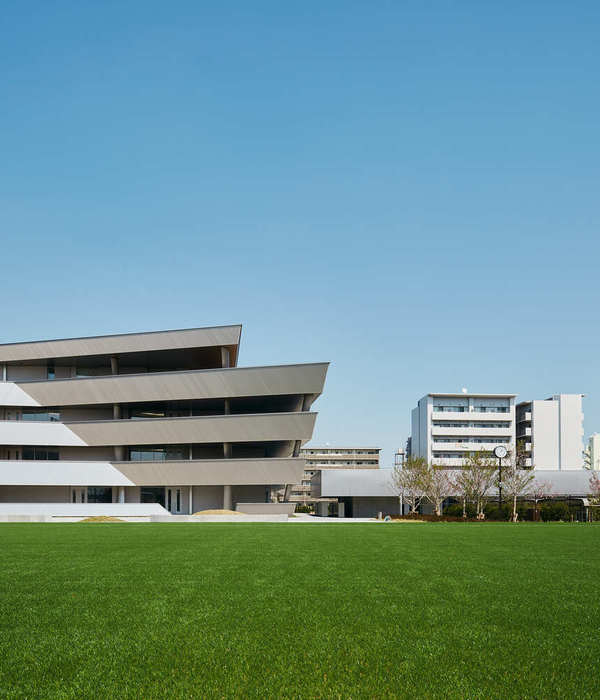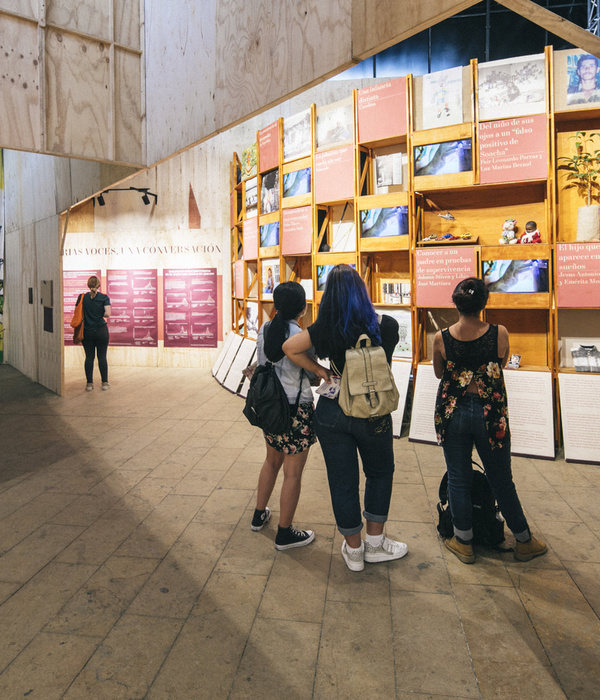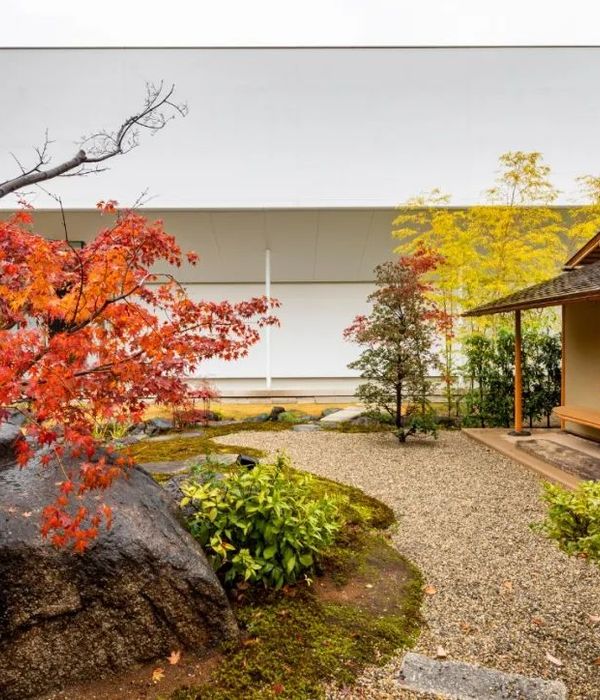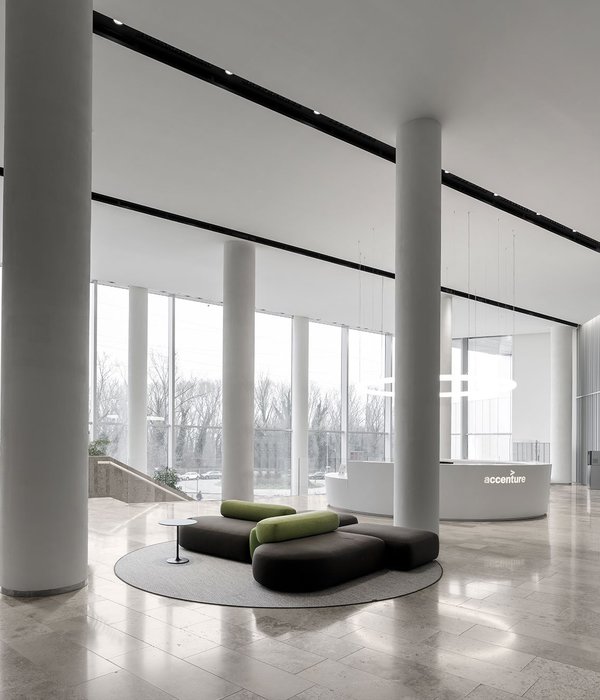I’d like to think TBo Architecture may have stepped into Meg Cabot’s Jinx novel and realised Aunt Evelyn and Uncle Ted’s exquisite home within their Monroe Street House project. Located on a tree-filled street in Brooklyn, New York, this three-storey period home retains its historical dimensions and intimate functions in the front while introducing more communal zones at the rear.
The 124-year-old red brick Federal-style building sits on a narrow and long plot. The house is programmed as two dwellings for a family of three generations—the basement for the grandparents and the top level for the commissioning clients and their two children. The ground floor is where the family would come together in the living room and kitchen, interconnected by a brick arcade—an existing feature of the house. Additional retention of existing brick is also displayed on the top levels, offering a colour contrast to the white interior, complimented with pops of deep marine blue in the new kitchen.
The townhouse’s in-situ concrete frame extension is added to the rear. The new frame becomes a guide for spatial planning, rendered in a combination stucco for texture and contrast between original and new. While the main original façade is distinguished by black-framed arch windows, the extension is softened by rectangular timber framing.
As the family were concerned about the natural light access due to surrounding neighbours, elements of the frame were left exposed and unfilled, creating a welcoming lightwell that serves as an architectural feature for the house. The exposed frames continue into the interior. The combination of timber and concrete frames, white walls, timber floors and additional Douglas Fir timber beams is rather harmonious, reminiscent of Wabi Sabi principles in an interior that will age gracefully.
If adding an extension was one of the difficult processes, it can also be said the same for the interior of the basement. Additional excavation was needed to accommodate the client’s brief for a well-lit home. With one of the grandparents being a painter, they requested a double-height space comfortable for artmaking and for grandchildren to play within. The modification to the basement also meant establishing a new floor, repaved with concrete to create a conversation of transition between the sunken pebbled garden. This connection with the patio established outside the ground floor kitchen creates an opportunity for alfresco moments.
Illustriously spacious and deceivingly complex, Monroe Street House is a dreamy home to three generations living under its roof. TBo Architecture deftly retains the townhouse’s historical bones while introducing an ambitious contemporary extension.
[Images courtesy of TBo Architecture. Photography by Matthew Williams.]
{{item.text_origin}}

