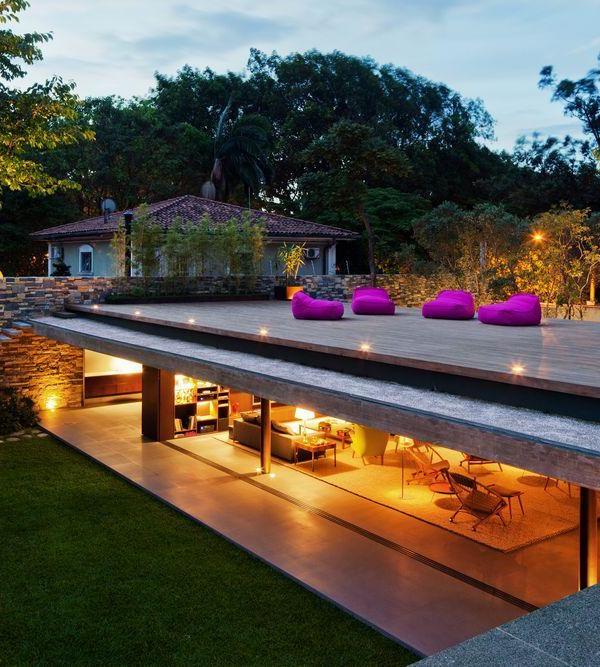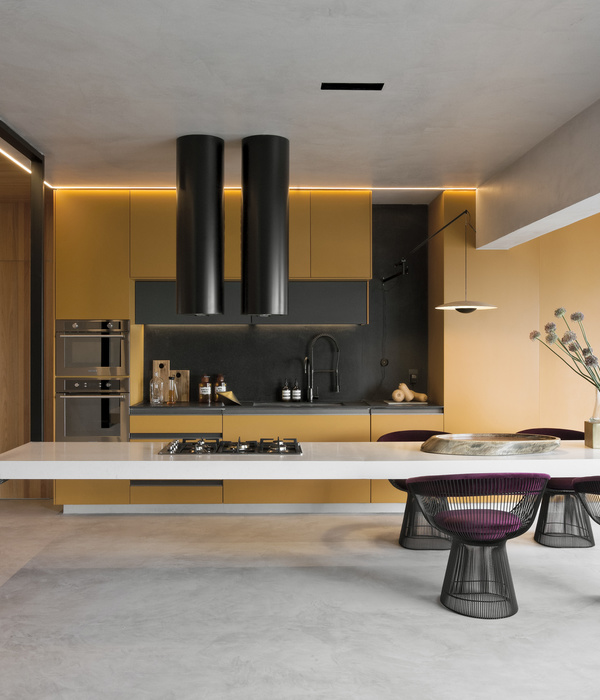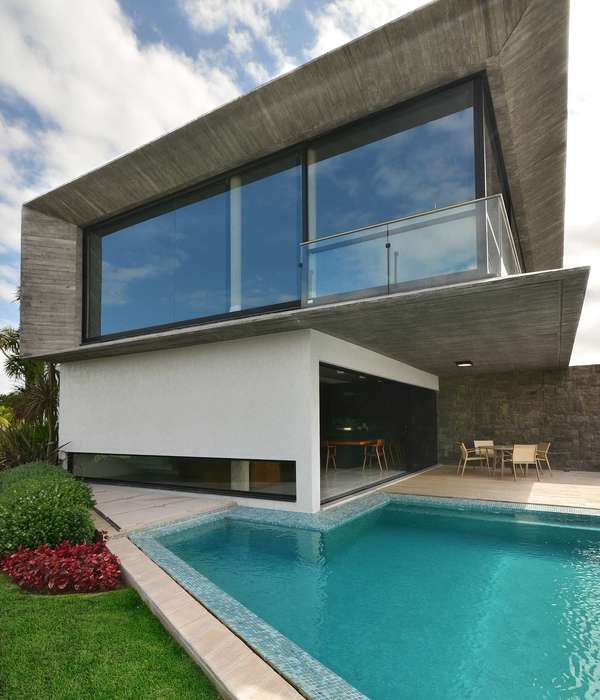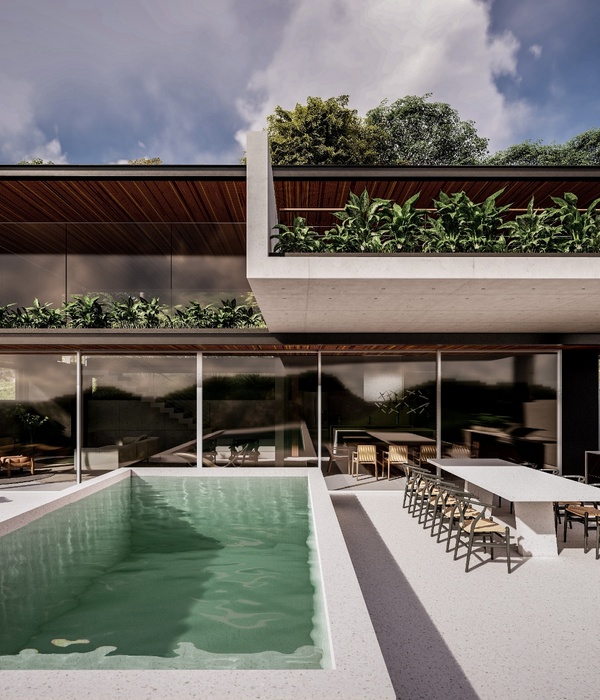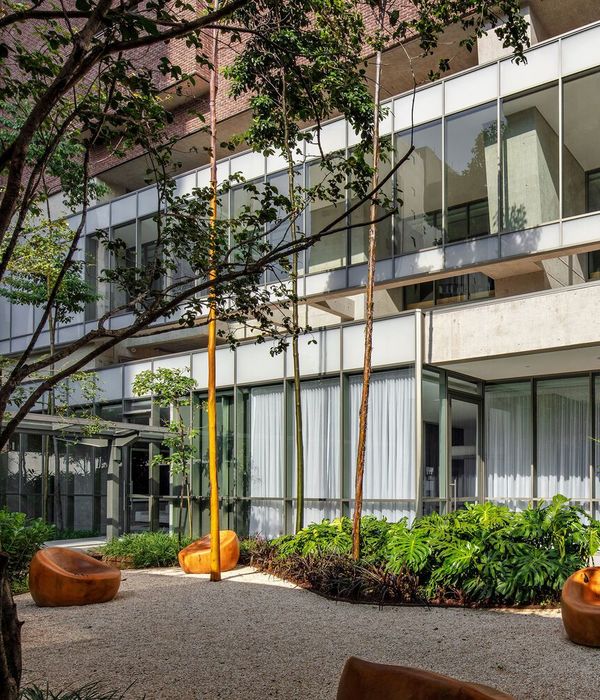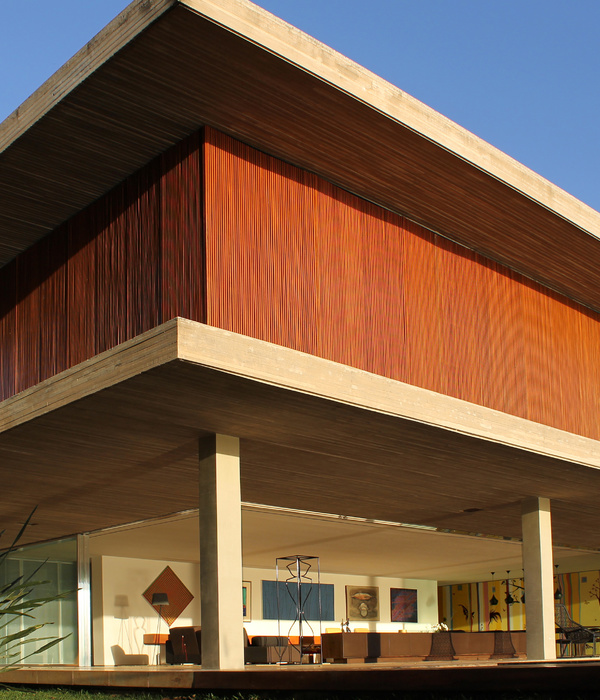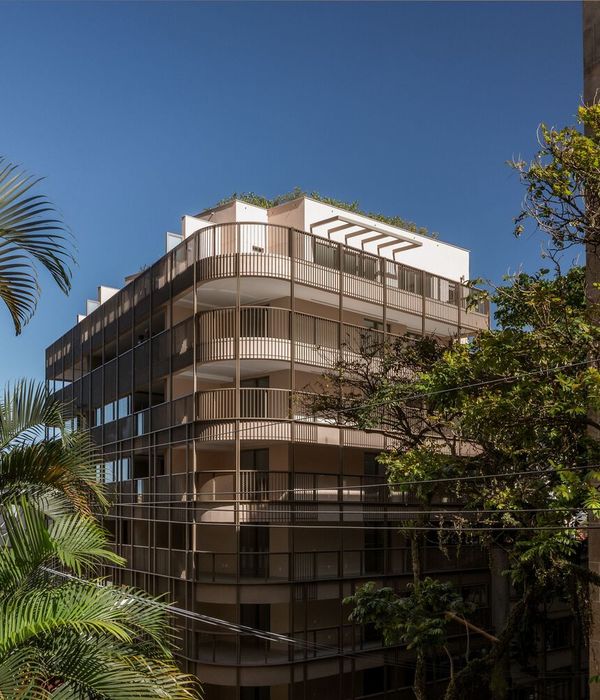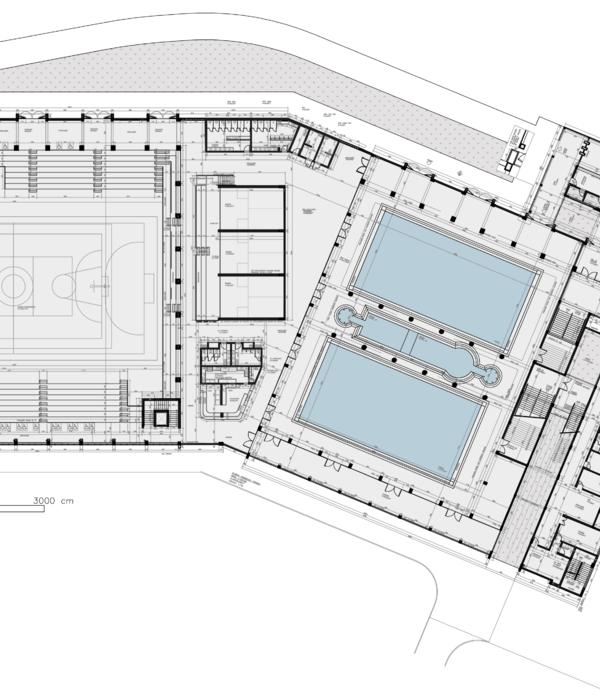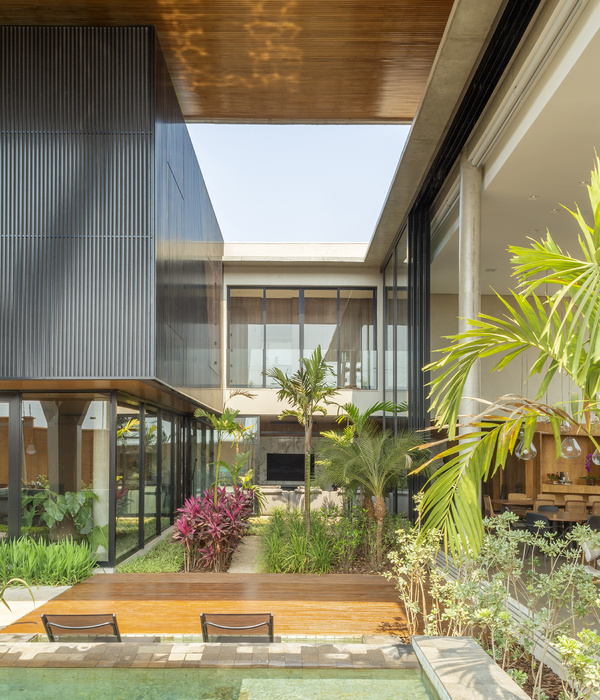he alternation of transparency and opacity on the façade provides the double function of protection and perception of the external space.
A blade of glass and steel, resembling a prow pointing north-west, acts as the fulcrum of the People Hub building’s architectural composition, one of Accenture's offices in Italy, a project by Park Associati for Milanofiori Sviluppo. Comprising fifteen floors above ground and covering a surface of approximately 31,500 square metres, this building is one of the most notable achievements of the Milanofiori Nord sector in Assago.
The two façades of the complex develop from the building’s ‘prow’. The largest, tallest body facing the motorway is characterised by a tight succession of vertical elements and horizontal string courses that break up its uniform glass surface. The glazed cusps that punctuate the south west-facing façade feature one transparent side and a frosted one that offers protection against solar radiation.
The building's shorter north-facing façade overlooking the wood is entirely glazed, and therefore offers maximum transparency; its exposure allows for greater permeability and increases the building’s relationship with the surrounding environment. The perception of the natural space is as direct as possible.
The building rises from a base below which are two underground parking floors. Creating a geometric space from which all surrounding buildings can be seen, the new aerial square developed at the building’s entrance is linked to the nearby Underground station.
From the elevated level, a series of successive spaces lead to a double-height porticoed passage that gives access to the building.
The hall acts as an element of perceptive connection between the outside square, the wood and the inside of the building. Thanks to a material continuity between the building’s outside and inside, the hall is turned into a covered square that gathers and conveys all the complex’ flows, as well as housing most communal functions – training area, foyer and cafeteria.
The ground and first floors give shape to the base from which the building rises. The outside surface lends this section a more textured and inward-looking characteristic than the main façades.
Facing in the direction of the underground station, the base comprising the ground floor and the first floor features a more textured and inward-looking façade that protects the training areas and meeting rooms from the noise.
Located on the upper floors, the offices will feature spaces of different size and function that will house up to 3,800 people.
The sky-bar on the top floor will be a relaxing place offering a wonderful view over the surrounding landscape.
{{item.text_origin}}

