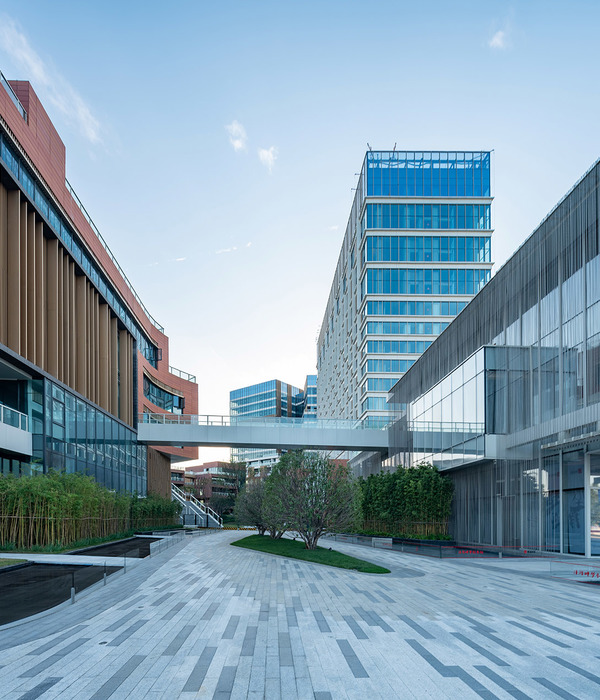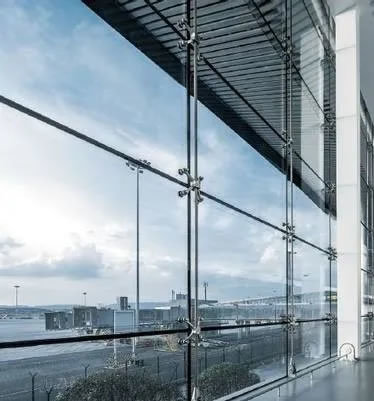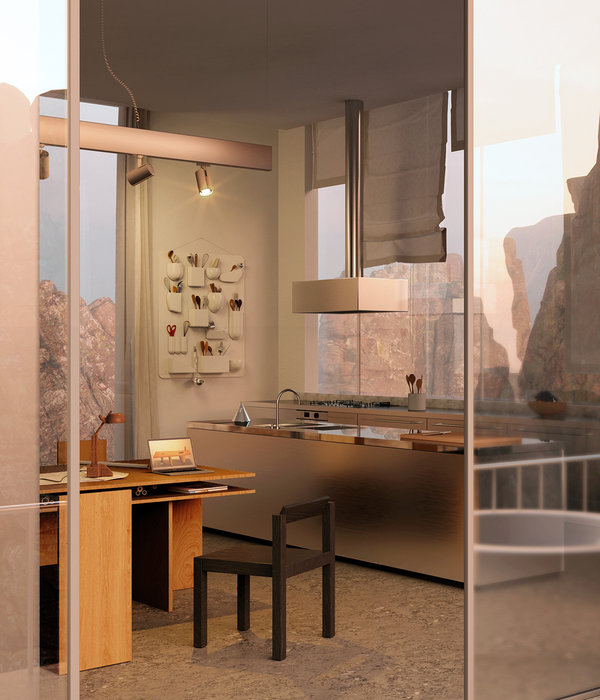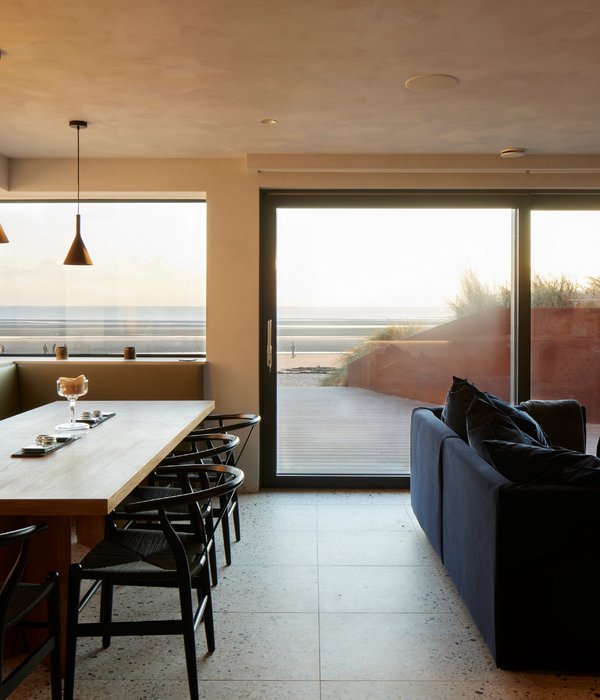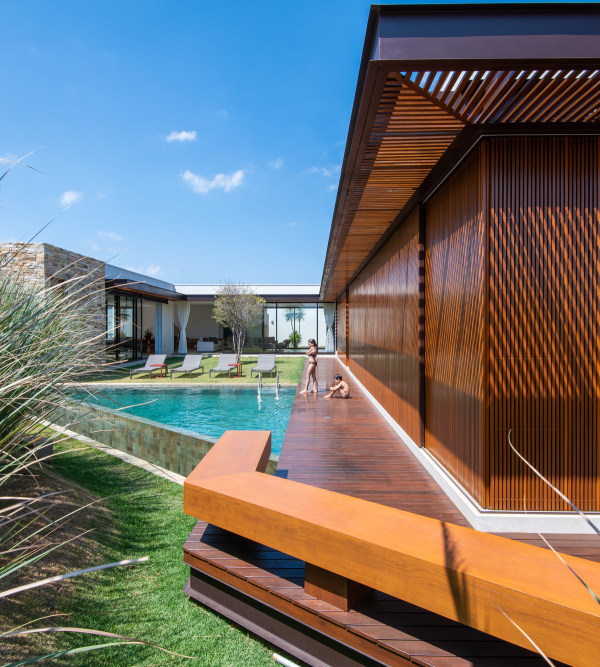Architects:PSA Arquitetura
Area :18000 m²
Year :2021
Photographs :Nelson Kon
Architecture Project : Pablo Slemenson - PSA Arquitetura
Interior Design : Jader Almeida
Apartment Interior Designer : Carlos Rossi
Landscape Design : Cenário Arquitetura da Paisagem
Installations : Prolux - Responsável pelo projeto: Eng Eduardo Pedreira Désio
Structural Project : CIA De Eng. Civil - Resp. projeto: Virgílio
Waterproofing : PROASSP - Assessoria e Projetos - Eng. Virgínia Pezzolo
Lighting Design : Mingrone Iluminação
Floor Area Type 1 : 293 m²
Floor Area Type 2 : 229 m²
Floor Area Duplex 1 : 542 m²
Floor Area Duplex 2 : 418 m²
Type 1 : 5 parking spaces
Type 2 : 4 parking spaces
Duplex 1 : 8 parking spaces
Duplex 2 : 6 parking spaces
City : São Paulo
Country : Brazil
Designed to honor the Brazilian modern architecture masters, the building is a slim concrete sheet with a slightly rotated mezzanine. This set floats 19 meters above the ground, sustained by impressive pillars in a Y shape. The monumental arrival reveals an elegant exposed concrete walkway, providing access to the lobby.
Located at the heart of Itaim Bibi neighborhood, close to Brigadeiro Faria Lima and Cidade Jardim avenues, the Casa Brasileira Itaim is one more Project signed by Pablo Slemenson, PSA Arquitetura’s principal. According to Pablo, the project’s identity started to emerge when thinking about the plot of land’s location with 70 meters facing Adolfo Tabacow Street, one of the most valued points in this neighborhood. “When the project was approved, legislation set forth facing Adolfo Tabacow street and back to Jorge Coelho street, where a monumental access was built”, he states. In the beginning, the idea was to put a porte-cochere in order to make it easier to embark and disembark at the building’s entrance, but Jorge Coelho Street’s width did not allow this element’s implementation. The solution found by Slemenson was to create a square for cars arrivals at the ground’s lower level, just at the end of the first ramp that is the access to the garages. For the pedestrians it was created an exposed concrete walkway interconnecting the condo’s entrance to the ground level lobby, where the common areas are distributed.
The real estate development has two main volumes, the building and the leisure and well-being block, separated by an exuberant tropical garden. The bold idea of lifting the first floor to an impressive 19 meters high, the equivalent of a sixth floor, had the purpose to broaden the horizons so that the social and intimate areas of the lower floors apartments could also enjoy the view of Adolfo Tabacow’s side, resulting in an additional differential for the real estate development. “This plus the footage to be built were the equation that resulted in this project”, summarizes Slemenson.
Four 19 meters high Y-shaped pillars at the extremities of the building and the central core are the elements that support the building in sheet shape with a length of 60 meters, a height of 90 meters, and slabs with 650 square meters of area. In order to guarantee relatively tall and slim construction safety, tests were conducted in wind tunnels, a simulation that evaluates the structure performance during wind storms, therefore enabling the knowledge of dynamic response not only of the building but also of the occupants' comfort conditions. Between the sheet’s concrete conventional structure and the impressive Y-shaped pillars, the architect tells that a two meters thick plate also in concrete was designed to work as a structural transition element.
Because there was considerable free space in the façade between the ground and the first floors, Slemenson searched for differentiated shapes to fill this great void. The solution came with the volumetry of a rotated mezzanine, an element that stands out from the sheet and creates an additional point adding value to the façades.
Aiming towards ambiance comfort and a warmer and residential language the North façade employs dark bricks in London style, that talk harmoniously with several other materials and deliver a high thermal acoustic performance. The openings in this face are intentionally small, with more opaque than glazing areas, avoiding excessive sunlight and heat. In the opposite façade, where intimate and social areas are located, the terraces’ metallic guardrails pose a counterpoint to the glass peie with frames of German technology from the Schiico brand, with sealing and closing systems enhancing the acoustic.
The other two façades present a combination of bricks and ventilated Pertech façade. Six centimeters distant from the neighboring sidewall, with aluminum structure and finishing in wood tone providing an elegant composition with the other materials employed. The ventilated façade is a differentiated construction solution avoiding direct solar incidence, allows natural ventilation, and is durable and easy to replace.
In order to facilitate the daily routine and keep the real estate development always clean and well maintained, it was installed in roof and façades’ cleaning and maintenance system with a trolley and winch. In addition to this, the building has a reused water system and solar panels for the swimming pool and water heating in the units.
▼项目更多图片
{{item.text_origin}}



