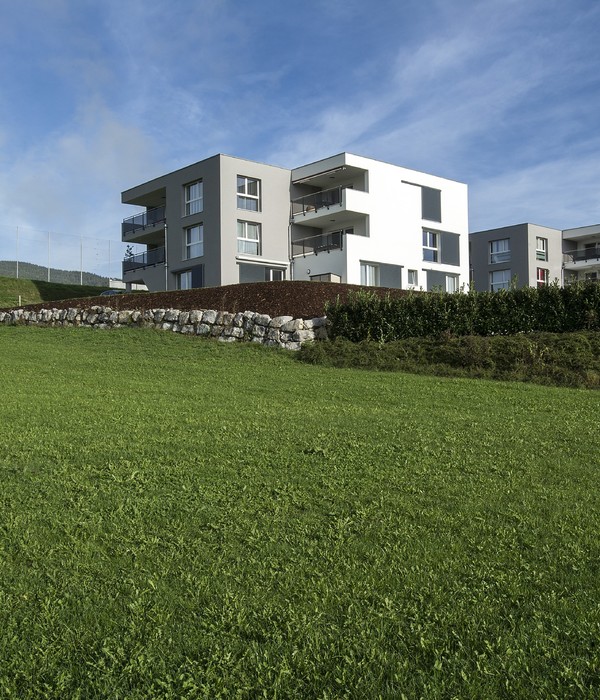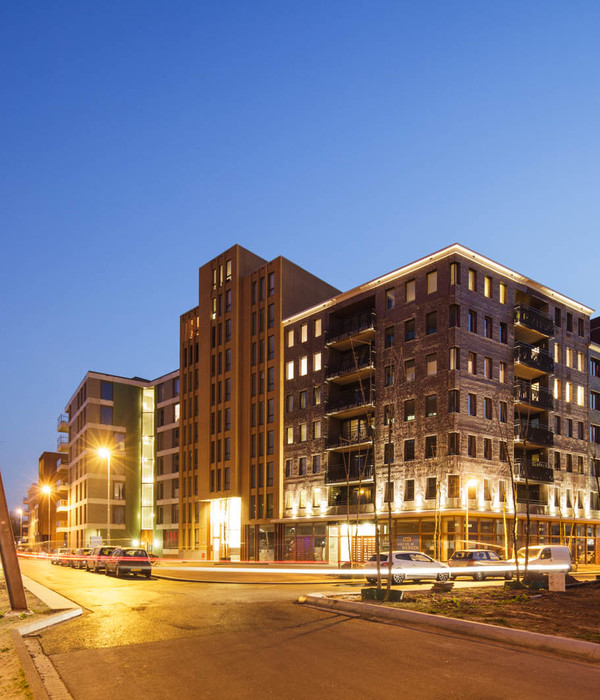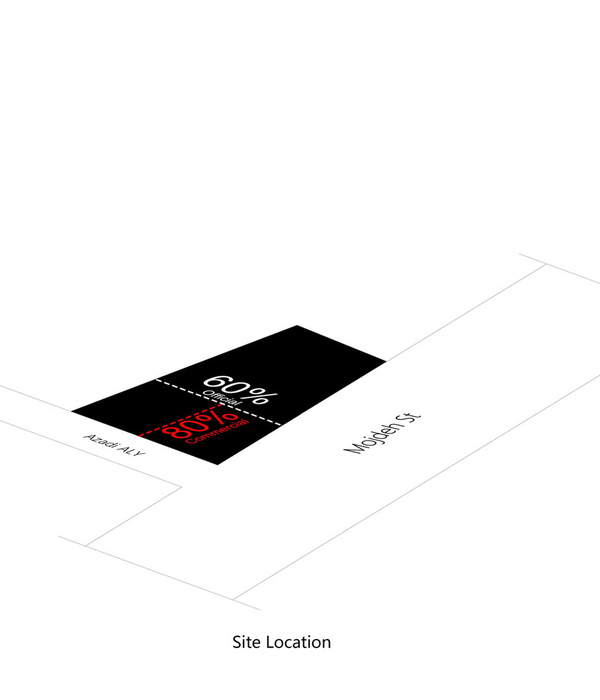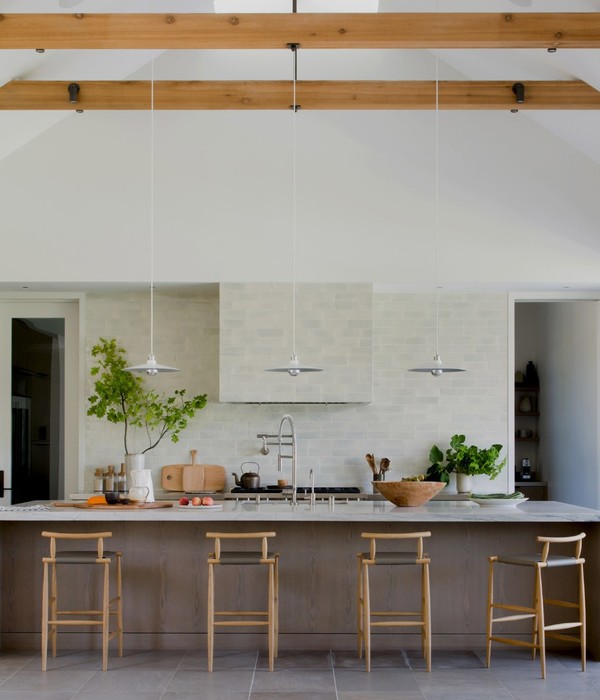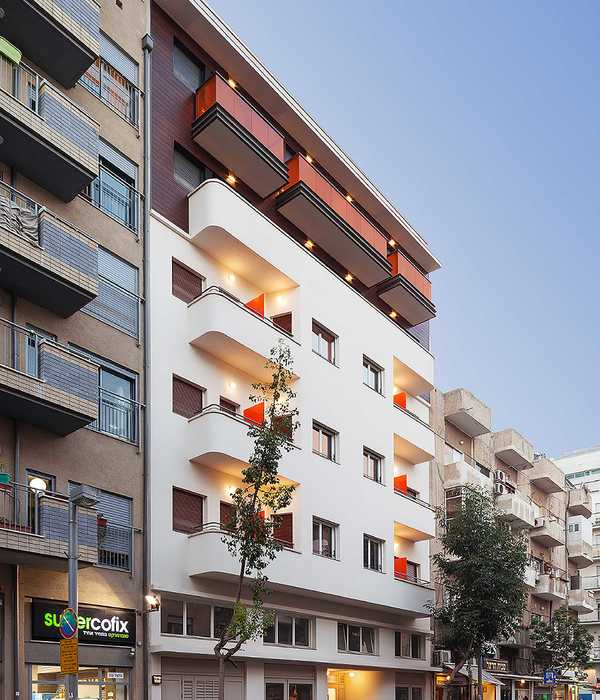Architects:Antonio Pérez Serrano arquitecto, Serrano y Valderrama Arquitectos
Area :108285 ft²
Photographs :Craus Fotografía
Lead Architect :Antonio Pérez Serrano
Direction Of Execution : D. Francisco Rodríguez Trives
Engineering : Typsa
Builder : Ute Abala, Orthem
Structural System : Holedeck
Structure Calculation : Calter ingeniería
Program : Edificio para locales, oficinas diáfanas y aparcamiento
City : Elche
Country : Spain
@media (max-width: 767px) { :root { --mobile-product-width: calc((100vw - 92px) / 2); } .loading-products-container { grid-template-columns: repeat(auto-fill, var(--mobile-product-width)) !important; } .product-placeholder__image { height: var(--mobile-product-width) !important; width: var(--mobile-product-width) !important; } }
A container building 115 meters long and 18 meters wide is projected wide formed by a structure and a neutral envelope adaptable to various user profiles, diaphanous inside, with three vertical communications cores and with raw interior finishes.
The vertical nuclei, which encompass the vertical communications and corridors, are designed compactly, reducing their dimensions to the maximum, achieving 85.00% of the useful surface of the floors destined for the establishment of companies.
Inside, the open space is designed for modular division. The 7.20-meter bay used allows for the minimum number of pillars to facilitate interior distribution and maximum efficiency in parking with 3 vehicles per bay.
The building is surrounded by a second façade in the form of a skin separated from the container space with a dual purpose: to filter the light depending on the orientation of the building and to be a passageway for facilities that can be checked through external walkways.
On the ground floor, two circular spaces are established as a meeting point and as a frame for the entrances and exits of the basement.
The horizontal structure is resolved by means of a unidirectional in situ system of perforated reinforced concrete ribs, with a depth of 45+10 cm and a distance of 1.45 m between axes, supported by two central and two perimeter girders with a 55 cm edge. The vertical structure is solved with square or rectangular section reinforced concrete pillars, located in a grid of about 7.20x9.40 m, leaving two openings of 4.15 m in the longitudinal facades.
The distribution of the structure, through an orderly and repetitive modulation, with wide spaces free of pillars and walls, guarantees an adaptable distribution of spaces that is compatible with the changes that may occur throughout the useful life of the offices. This is an enormous advantage, especially in projects like this one, where the renovation of the facilities is expected every 20 years, while the structures have a useful life of between 50 and 100 years.
▼项目更多图片
{{item.text_origin}}

