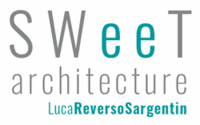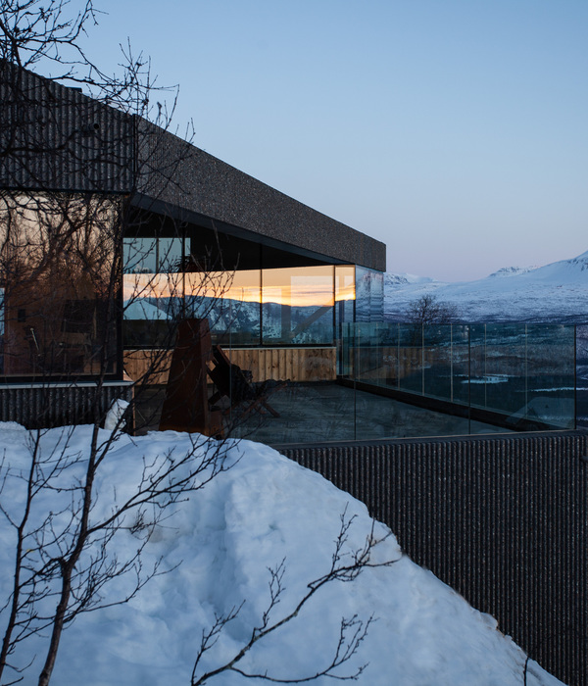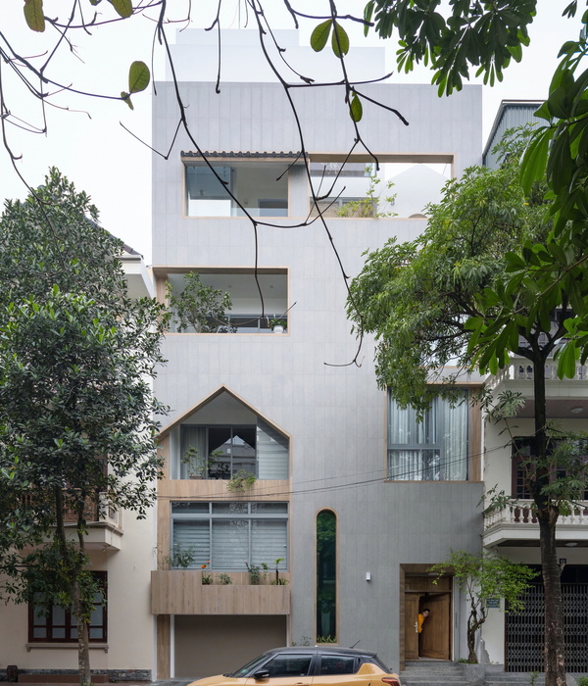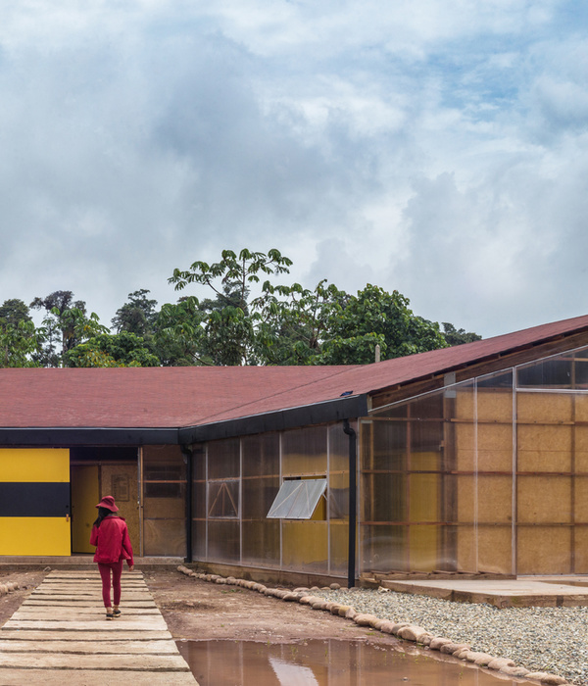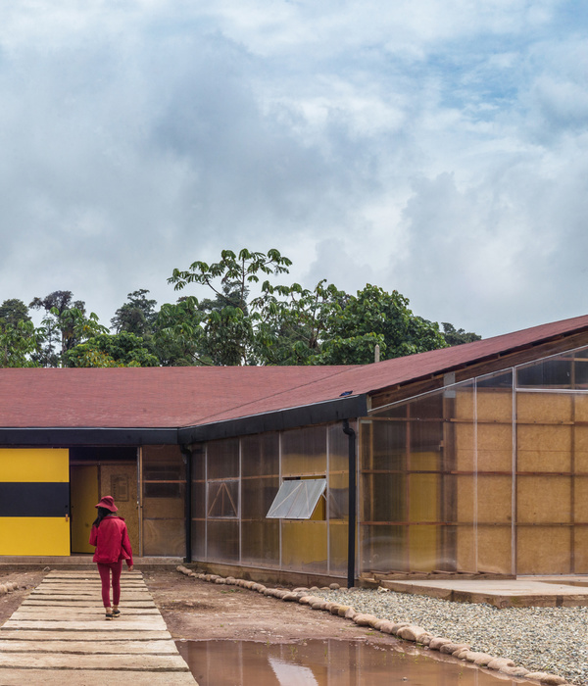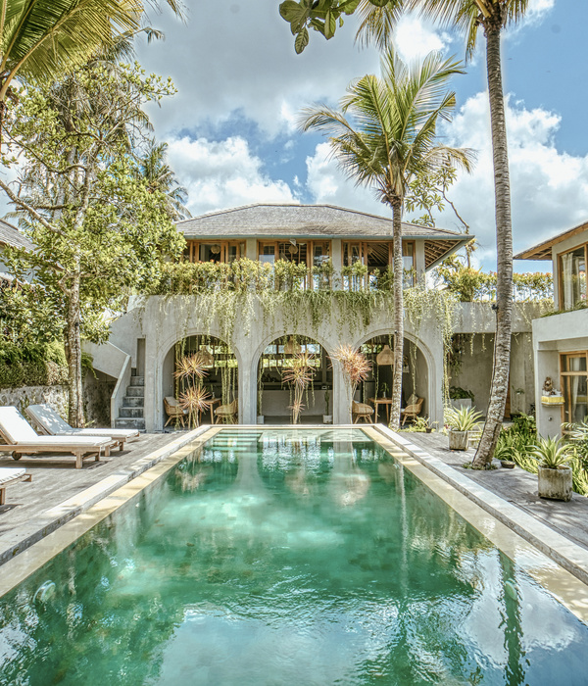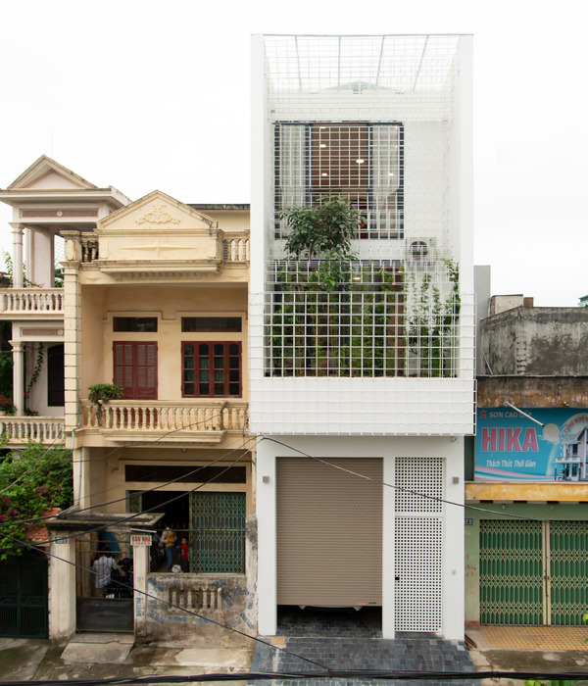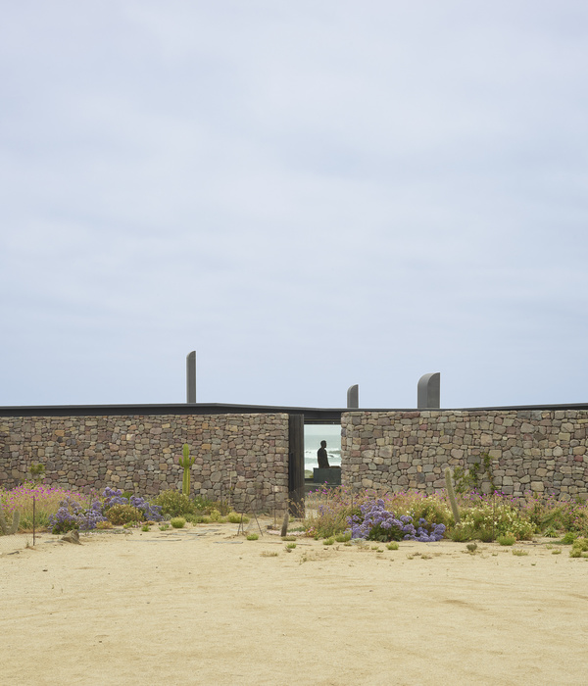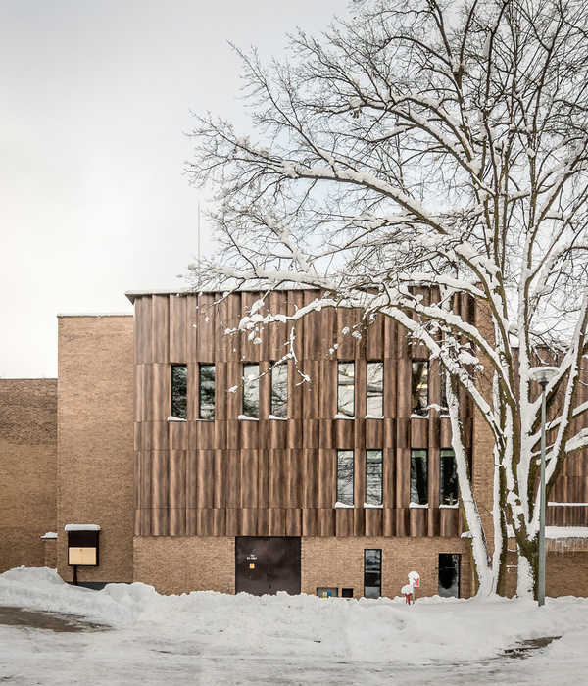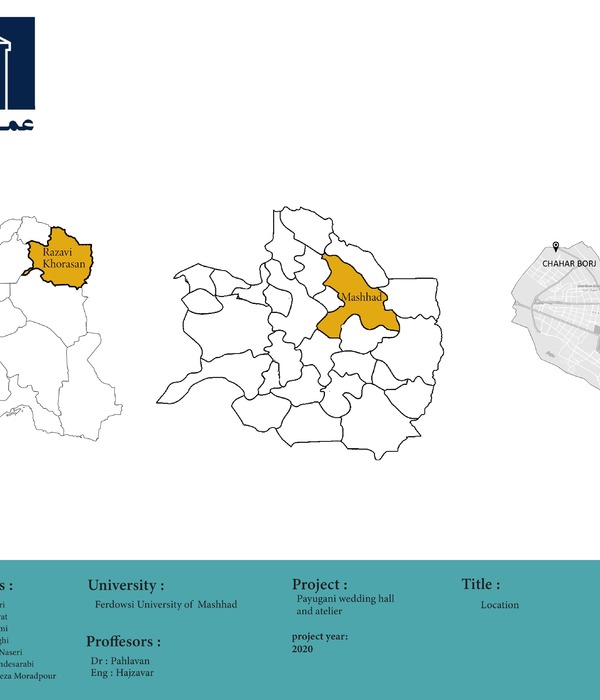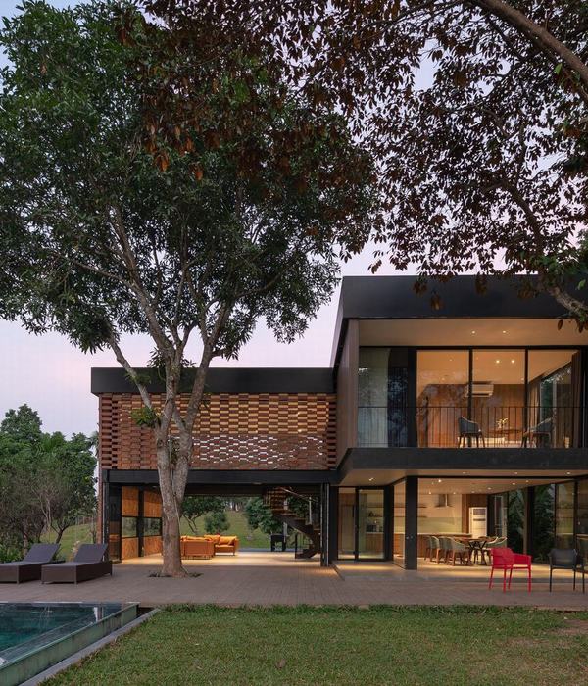双胞胎别墅设计,轻盈灵动的空间变换
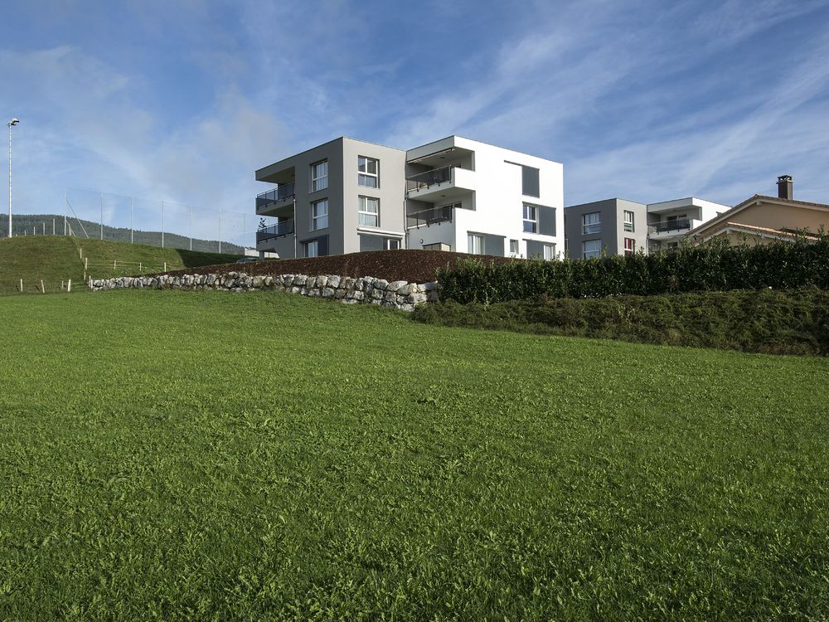
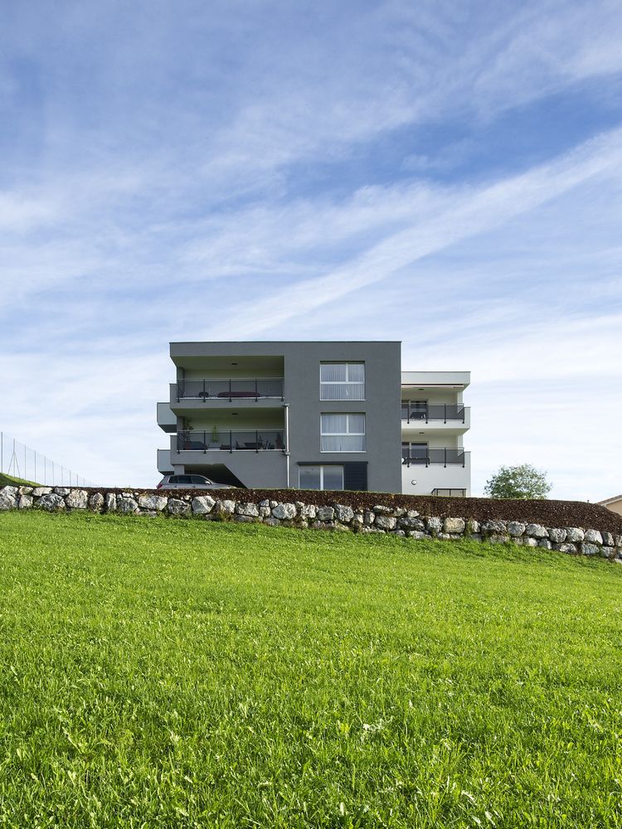
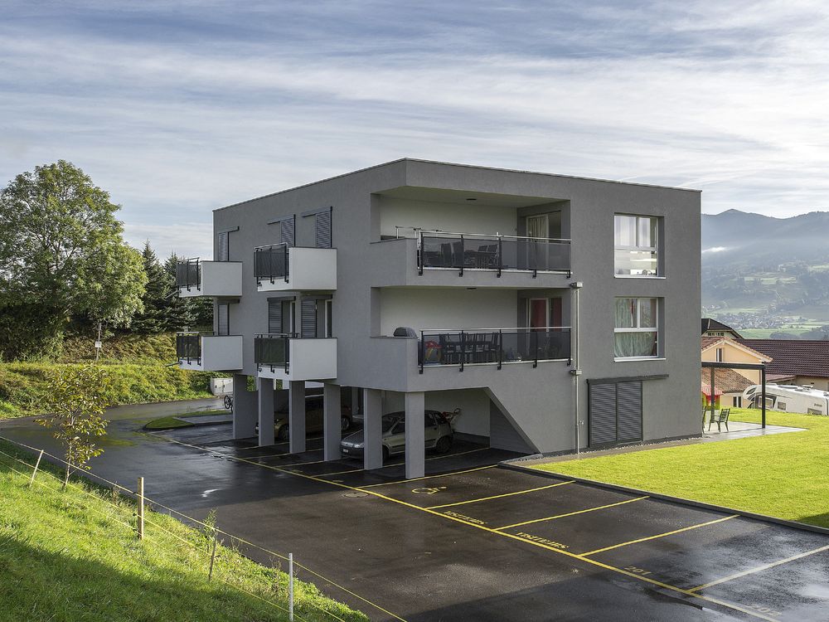
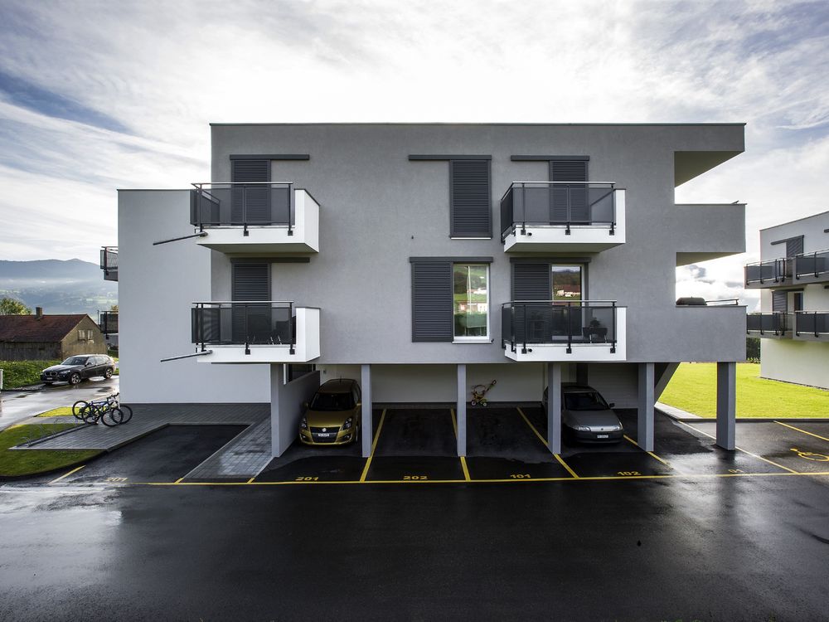

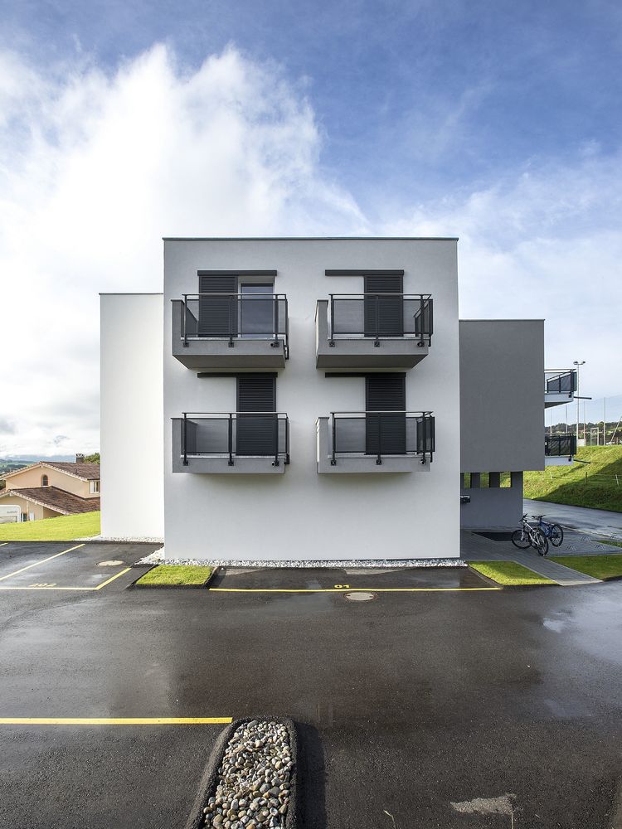
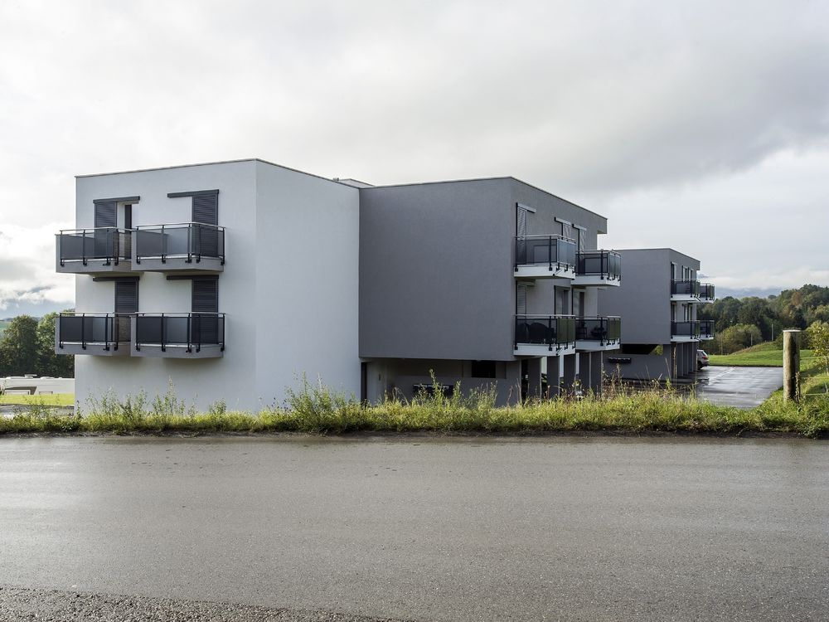
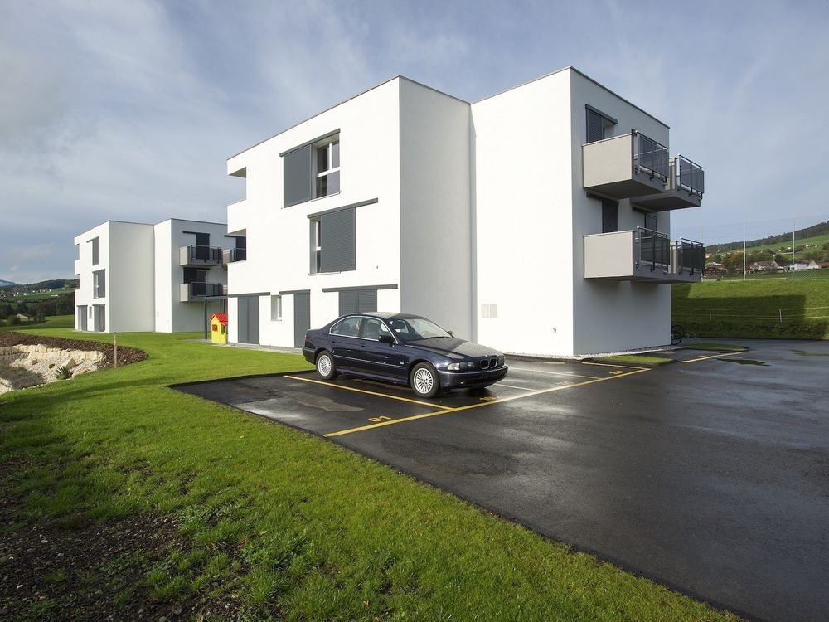
EN
Project for 2 twin buildings with 5 apartments each; 2 staggered volumes with two different colors intersect and dematerialize the compact volume so that the visual impact of both residential blocks is reduced. A part of the ground floor is lifted, the image becomes lighter; the footprint is reduced and the parking lots become covered. The use of sliding shutters makes the building facades dynamic and changing. Split levels, empty spaces and variations alternate to define two volumes that are compact, but light and dynamic at the same time.
FR
Projet pour 2 bâtiments jumeaux de 5 appartements chacun; 2 volumes écartés de deux couleurs différentes se croisent et dématérialisent le volume compact en réduisant l'impact visuel des deux blocs résidentiels. Une partie du rez-de-chaussée se lève, l’image devient plus légère; l’empreinte au sol diminue et les parkings se couvrent. L'utilisation d’écrans coulissants rend les façades dynamiques et changeantes. Décalages, vidages et variations s’alternent en définissant deux volumes compacts qui restent légers et dynamiques en même temps.
IT
Progetto di 2 edifici gemelli a 5 appartamenti; 2 volumi sfalsati di 2 colori diversi si intersecano smaterializzando il volume compatto e diminuendo l’impatto visivo dei due blocchi abitativi. Una parte del piano terra si solleva, la figura si alleggerisce, l’impronta a terra diminuisce ed i parcheggi diventano protetti. L’utilizzo di schermi scorrevoli rende dinamiche e mutevoli le facciate.
Sfalsamenti, svuotamenti e variazioni si rincorrono definendo due volumi compatti ma allo stesso tempo leggeri e dinamici.

