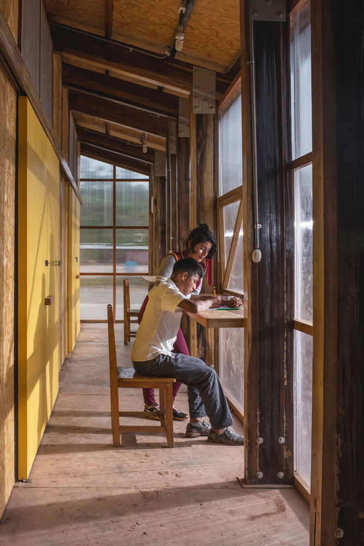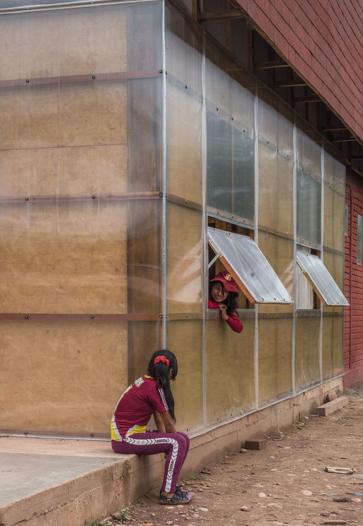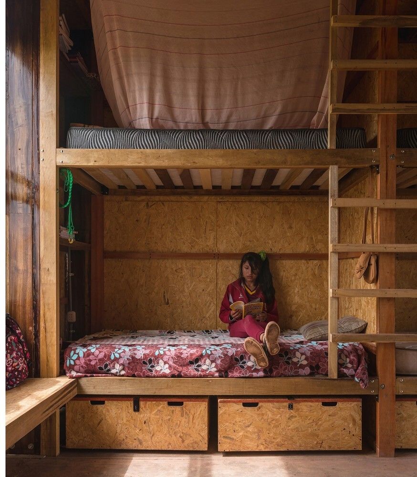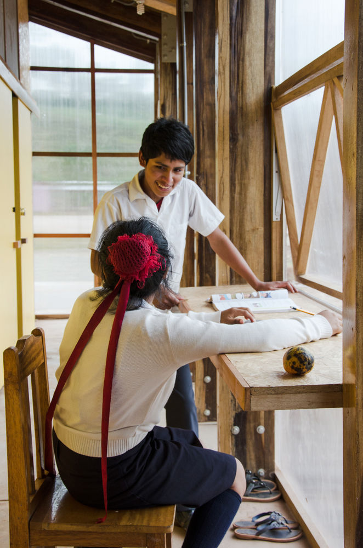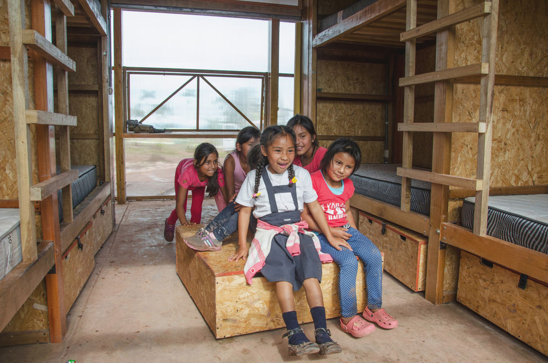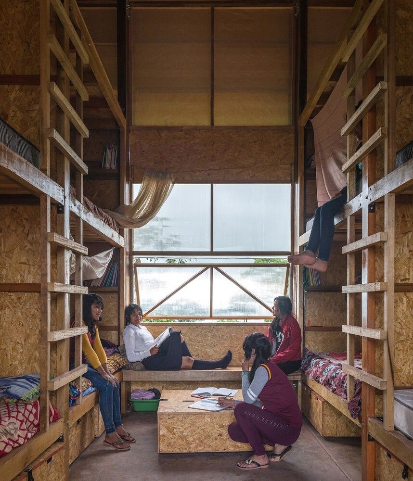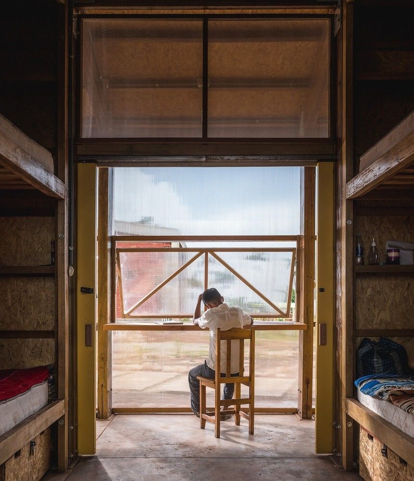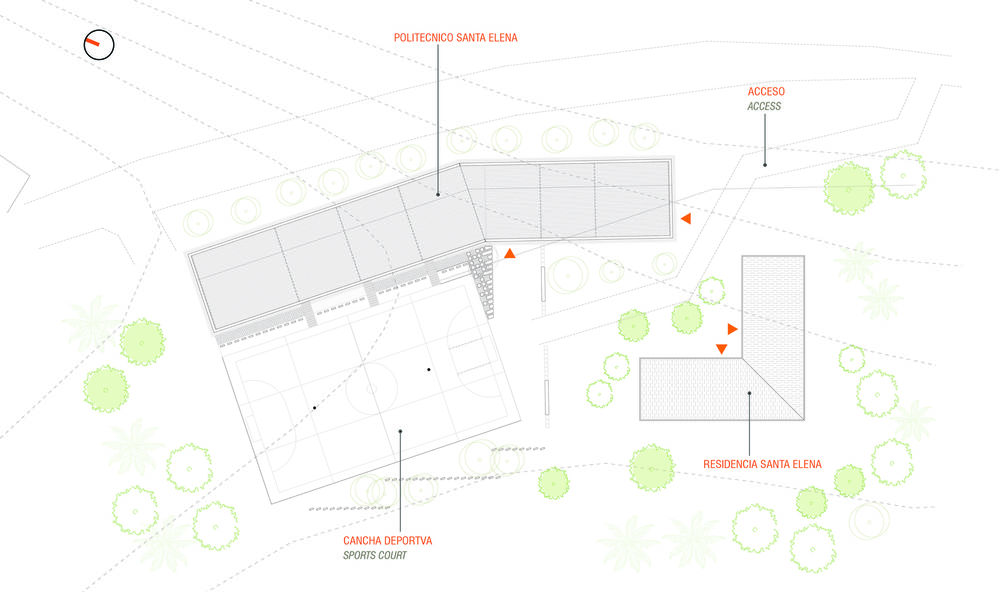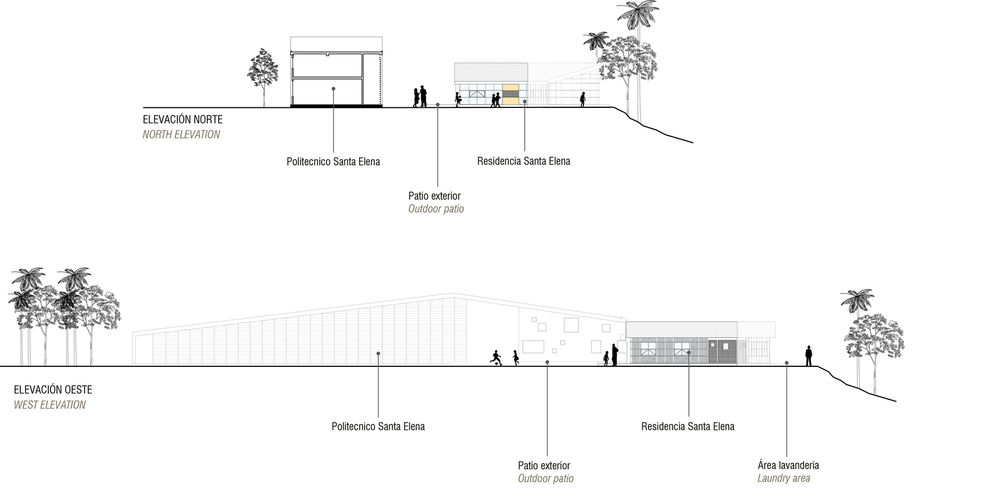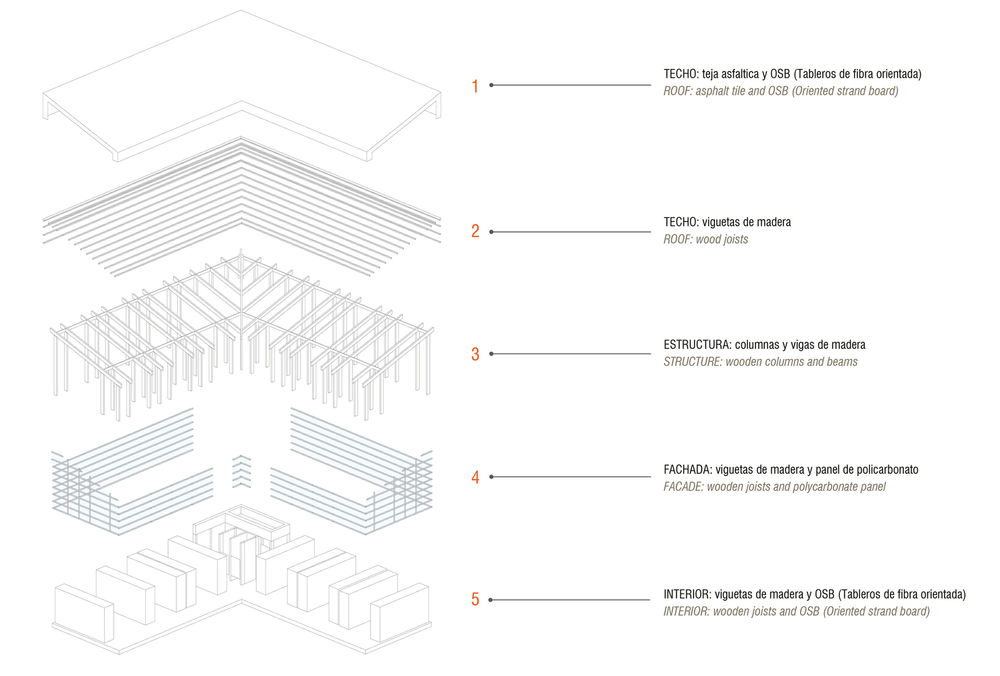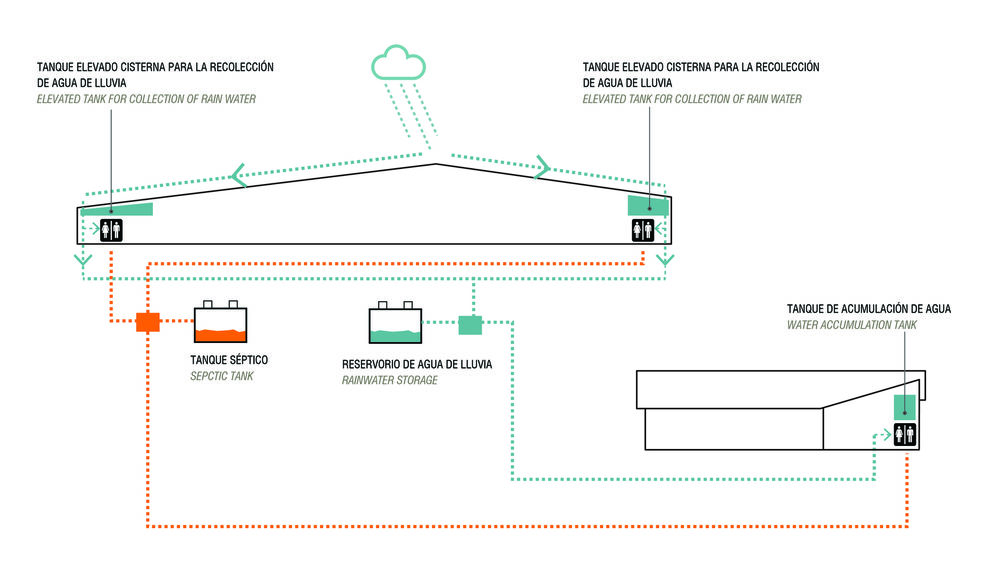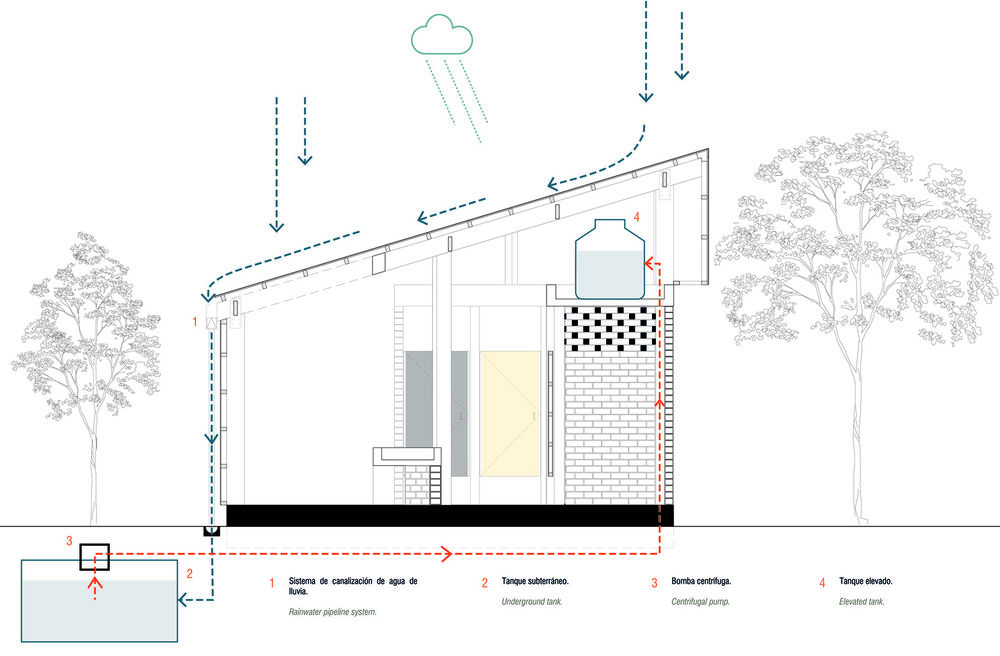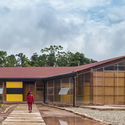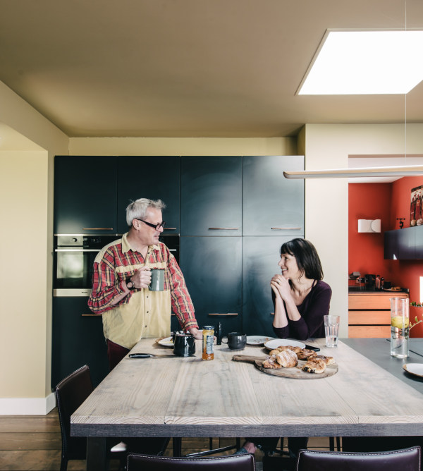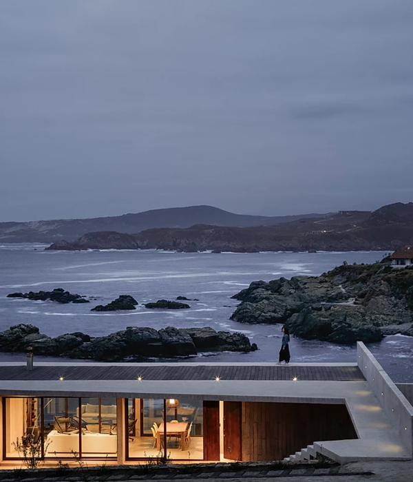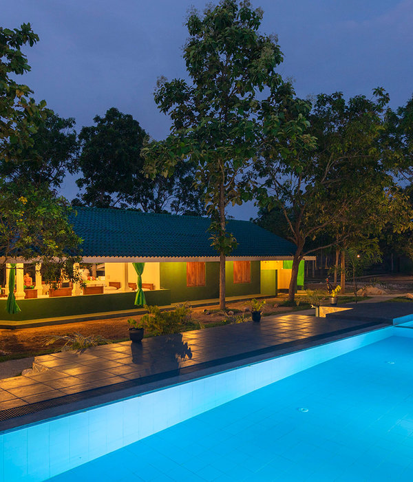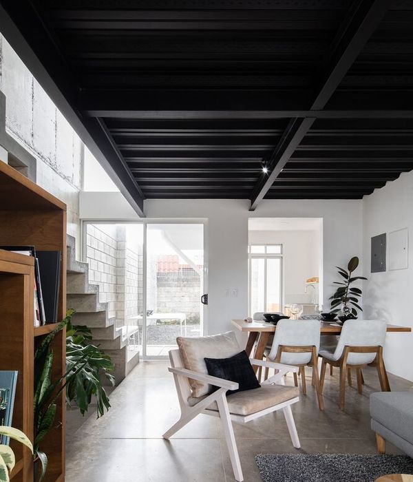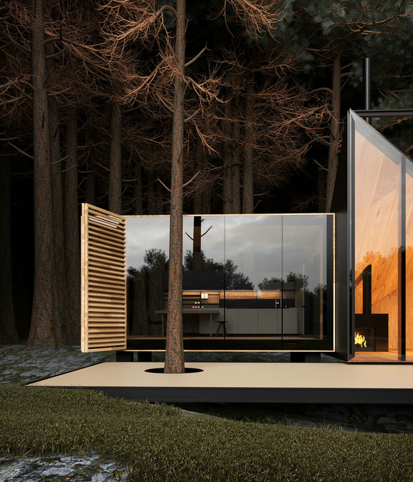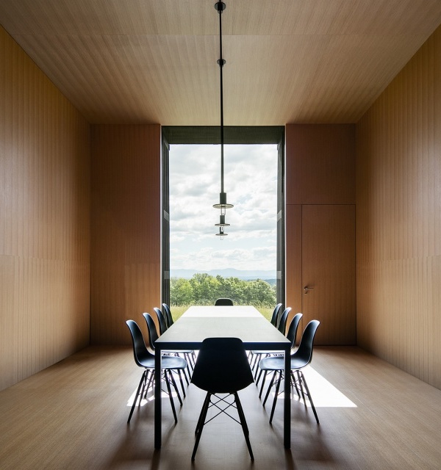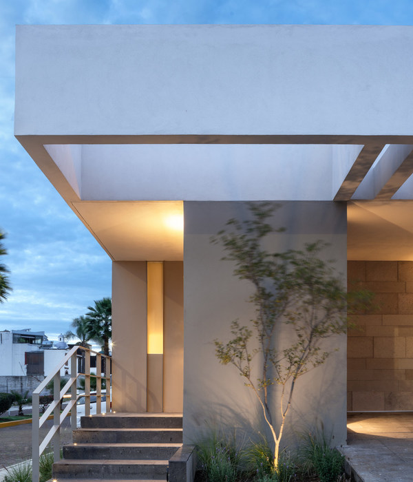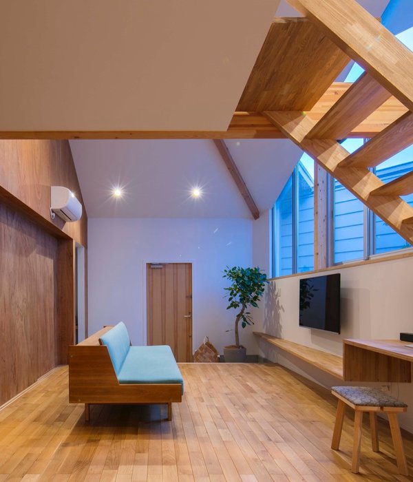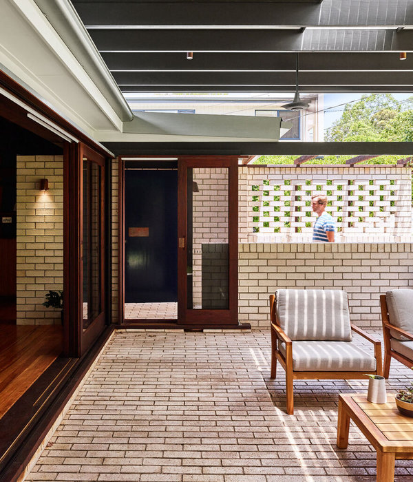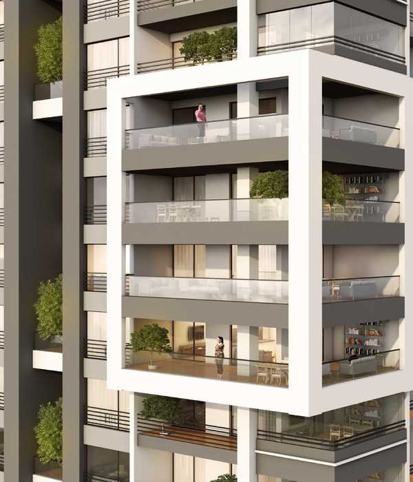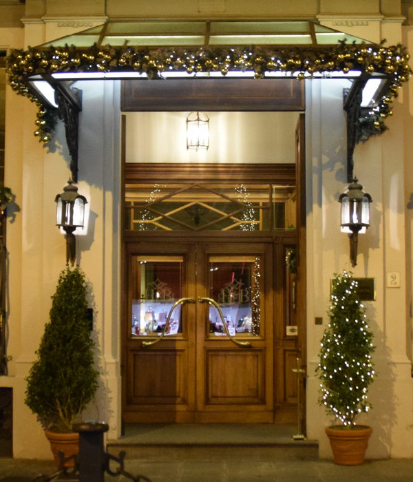秘鲁圣马丁德潘果阿“圣伊莲娜住宅” | 绿色环保,模块化设计
Architects:Semillas
Area :1399 ft²
Year :2019
Photographs :Eleazar Cuadros, Marilisa Galisai
Lead Architects :Marta Maccaglia, Giulia Perri
Partner Architects : Elena Parnisari (Cps – comunità promozione sviluppo)
Cooperation : Centro Poblado Santa Elena, Municipalidad Distrital de Pangoa, Municipalidad Provincial de Satipo, APAFA Politecnico Santa Elena.
Community Management : Edmundo Curo Valencia, Antonio Cano Haro
Engineering : Carlos Barreda
Construction : Javier García Paucar, Elías Martínez Ramos, Wilson Vera Martinez
Financing : 8x1000 Chiesa Valdese, CPS - Comunitá Promozione Sviluppo
City : San Martín de Pangoa
Country : Peru
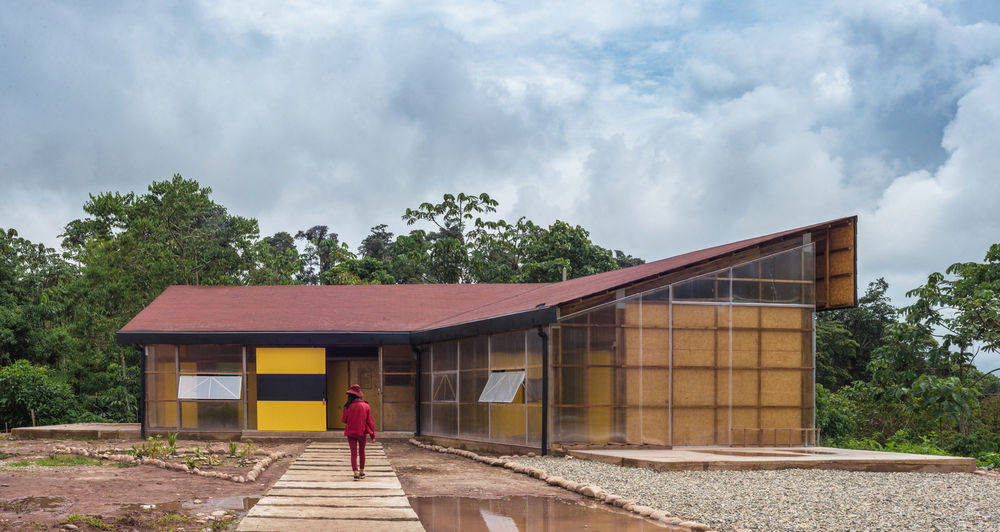
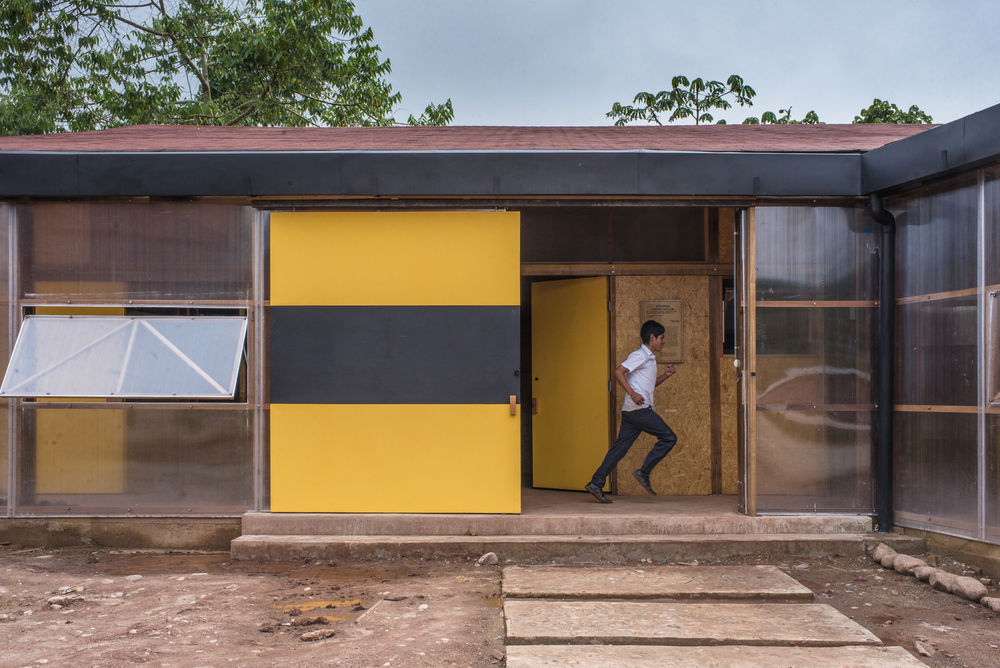
The “Santa Elena Residence” project is located in Centro Poblado Santa Elena, nestled in a rural area in the central jungle of Peru.

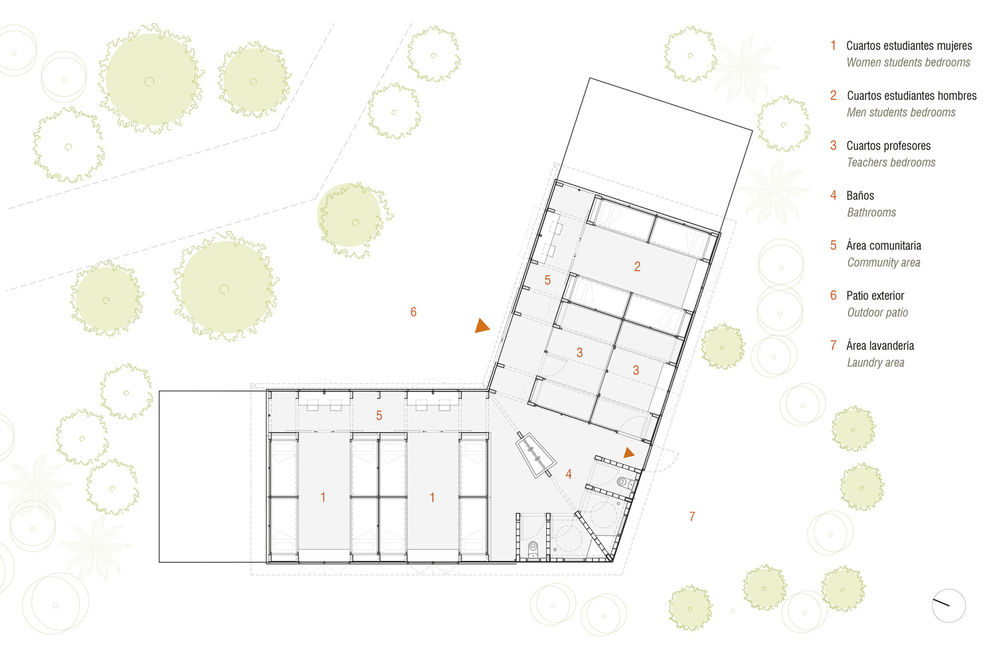
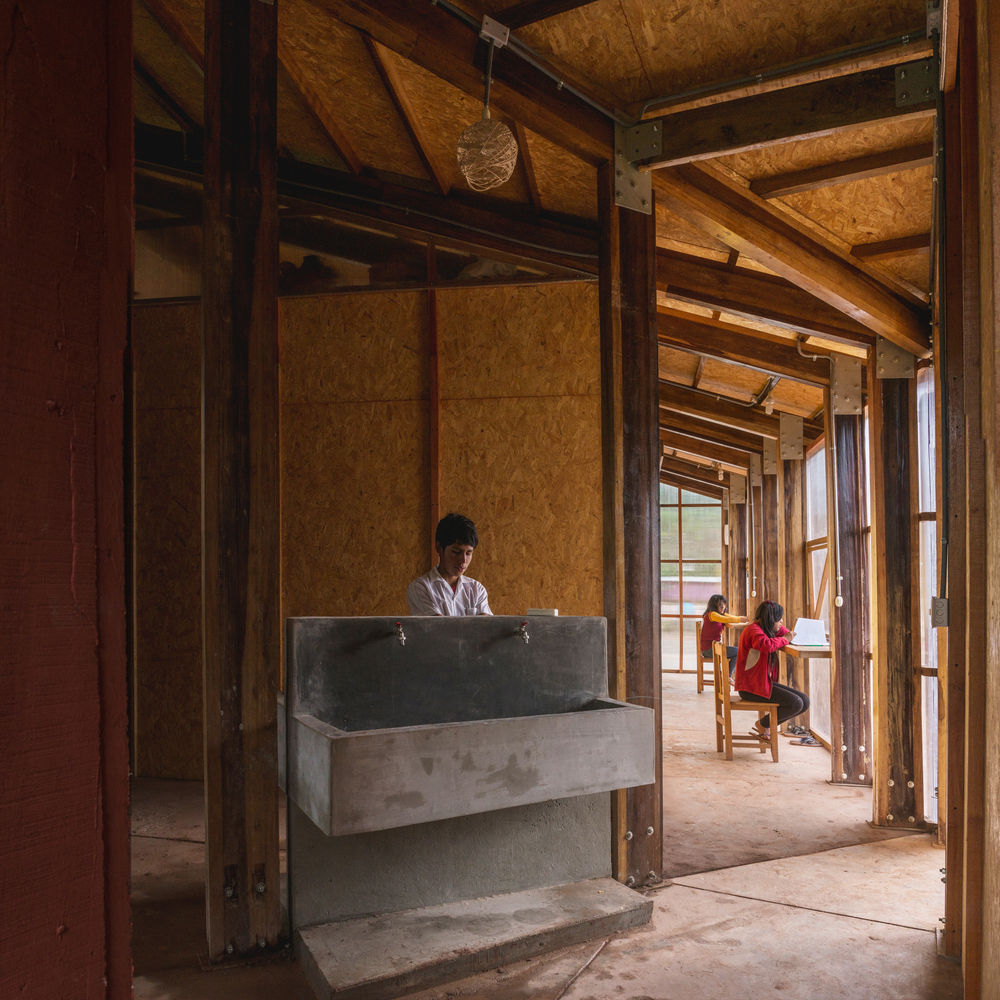
As of 2015, after the construction of the secondary school located in a strategic point in the area, access to education has been allowed for 16 neighboring communities, therefore, generating an increase in students. However, the few and difficult access routes meant that students had to walk 2 to 5 hours to reach the school, confronting long and dangerous roads.
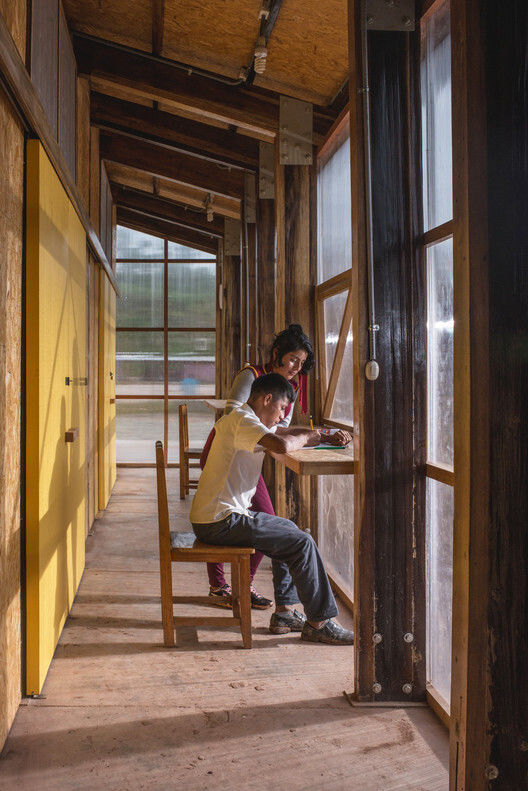
To provisionally solve the problem, the community built rooms to house students and teachers but in breach of the minimum hygiene and safety conditions. Faced with this scenario, the efforts for the construction of the “Santa Elena Residence” begin and become a reality at the end of 2019.
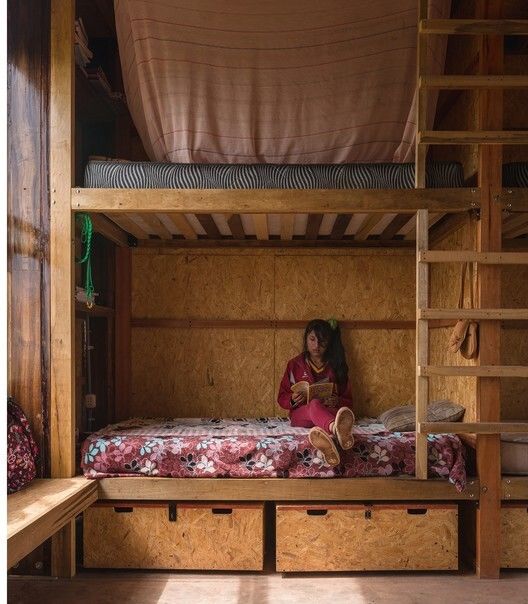
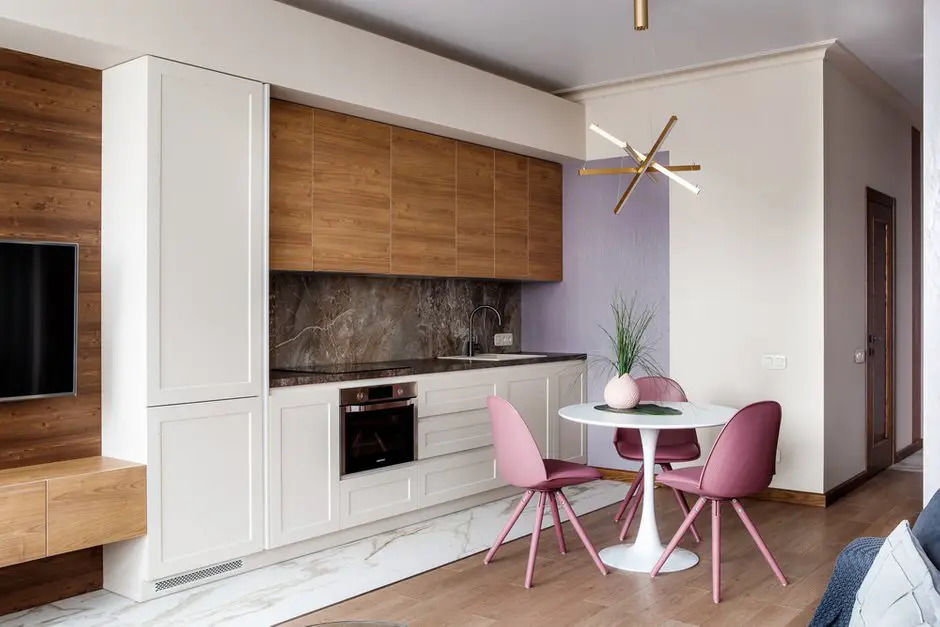
The residence houses 24 students and 4 teachers and an increase are projected in the coming years. The project has been carried out through a participatory process.
The project is structured in 3 functional macro-areas: school, residence, and outdoor areas that come together to form a comprehensive project. In the existing school, you can find common use spaces such as the kitchen and the multipurpose room which adapt to different uses such as the dining room and recreation room. On the other hand, the residence has a sleeping area with sanitary facilities. Finally, the outdoor area comprises a sports area and cultivation land.

The residence building forms an “L” shape on the west side of the lot, housing two-bedroom pavilions, and divided in the center by the toilet facilities and the exit to the outside area designated for the laundry.
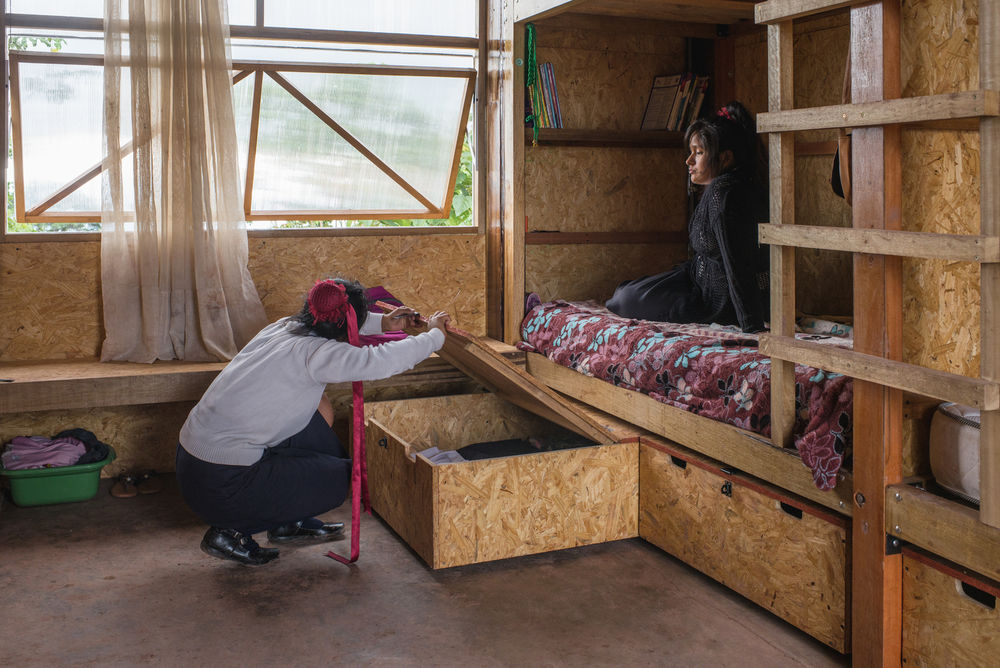
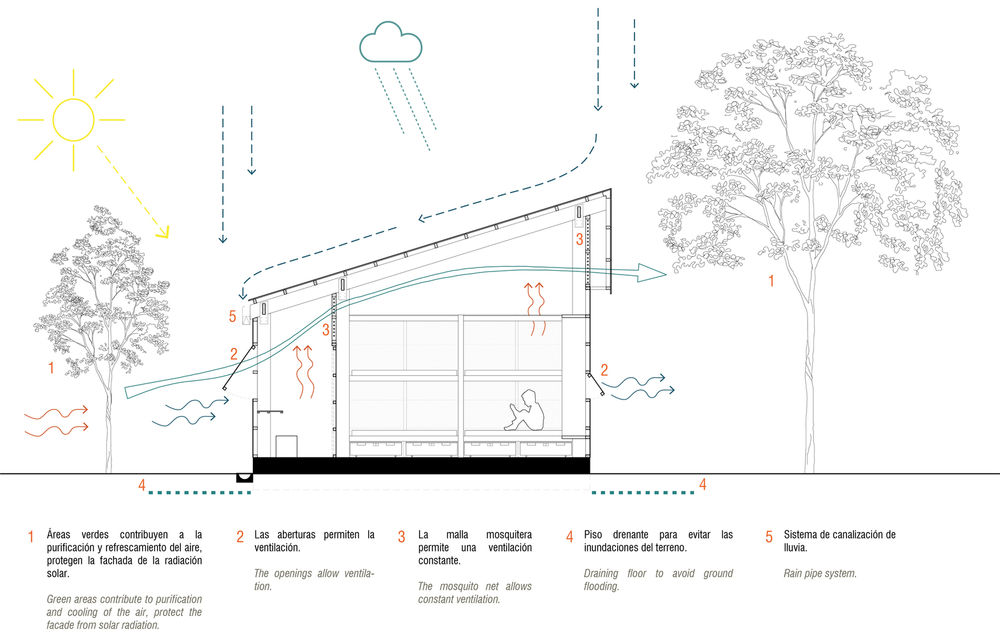
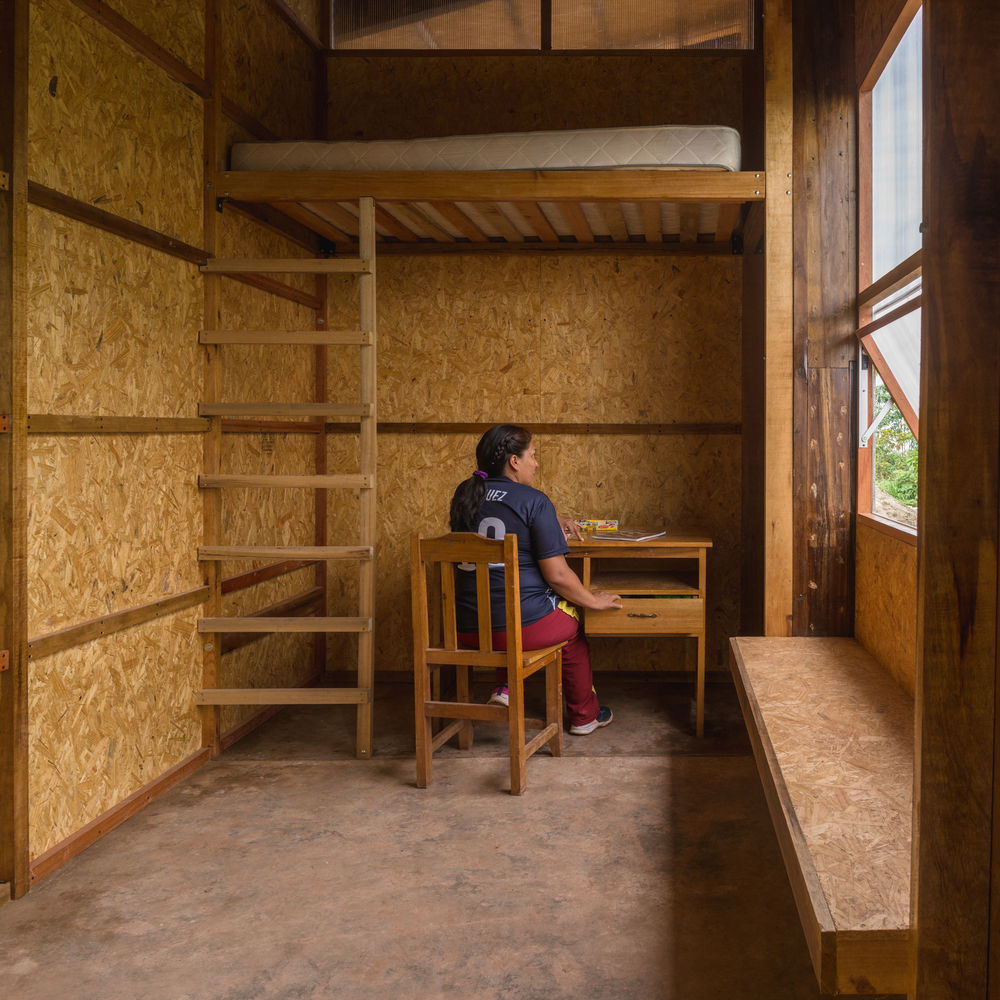
The architectural and structural design is systemic and modular in anticipation of a future expansion. The base of the building is a reinforced concrete slab raised 14 inches above ground level. The building is built up of a wooden structure with a light OSB[1]roof covered with asphalt tiles which house minimal habitable modules - the cabins - whose OSB walls divide and define the space.
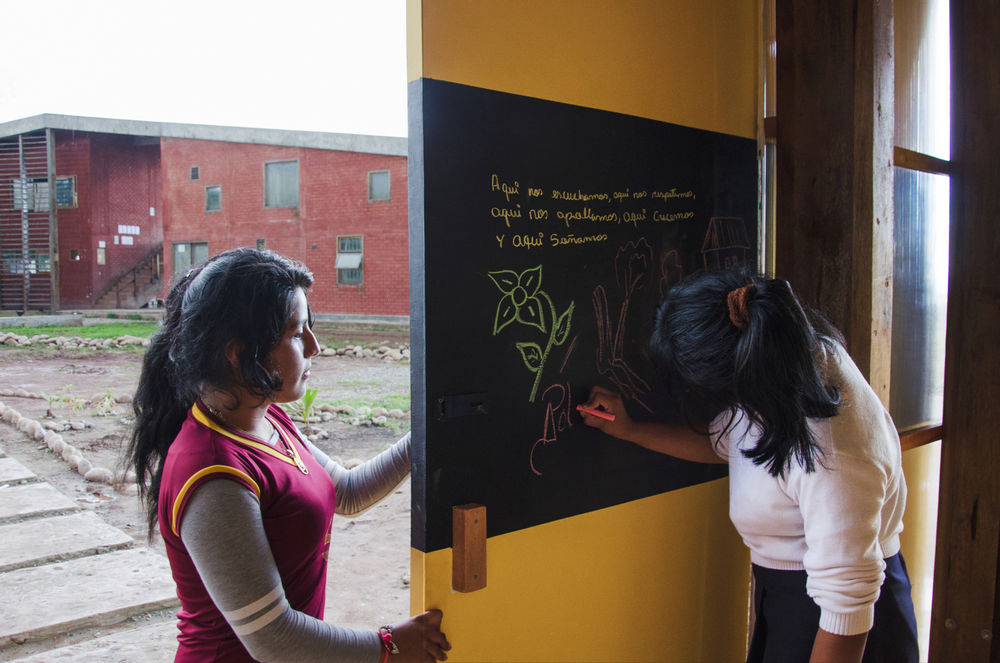
The space is organized into three 8-bed dorms for students and two 2-bed dorms for teachers. Each cabin opens to the common area of the residence from a sliding door that connects to a hallway. The hallway is equipped with tables and chairs, becoming an extension of the room and a common living space. This versatile system offers different levels of privacy: from the individual to the collective.
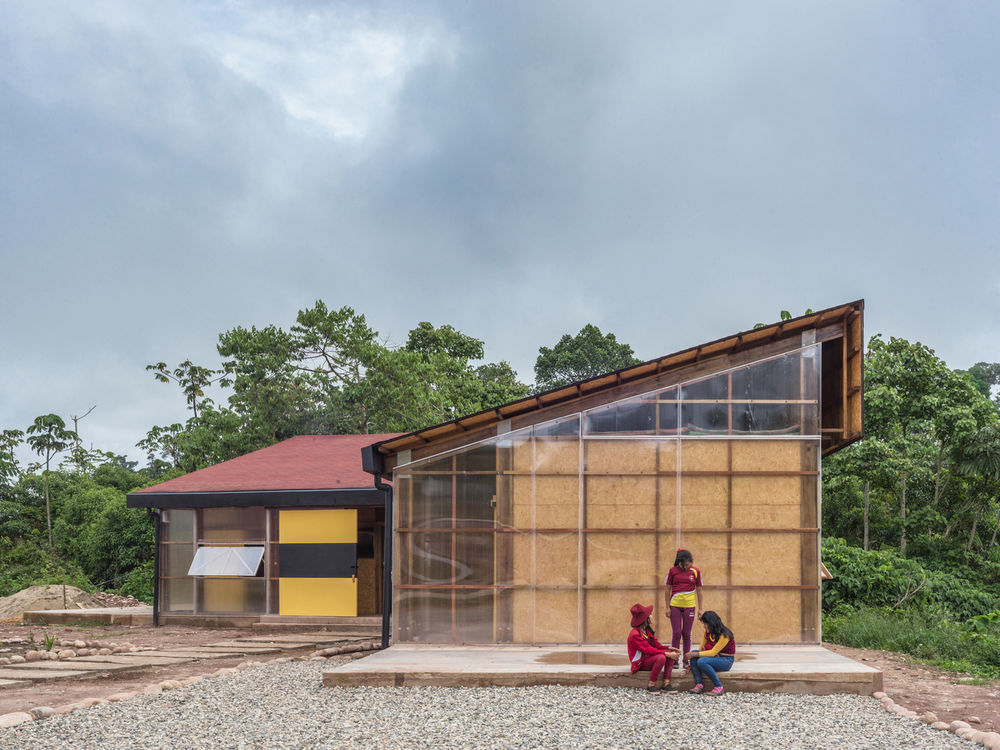
The design follows bioclimatic principles to guarantee environmental comfort. Constant natural ventilation is ensured through the use of fixed mosquito nets and wide transparent facades that can be opened as needed. In addition, this system takes advantage of solar energy for lighting as well as the heating of the rooms. The electrical consumption of the building is, therefore, almost nil except for the lighting at night.
The project integrates the functions of school and residence, seeking to promote healthy spaces and meeting areas for the entire school community.
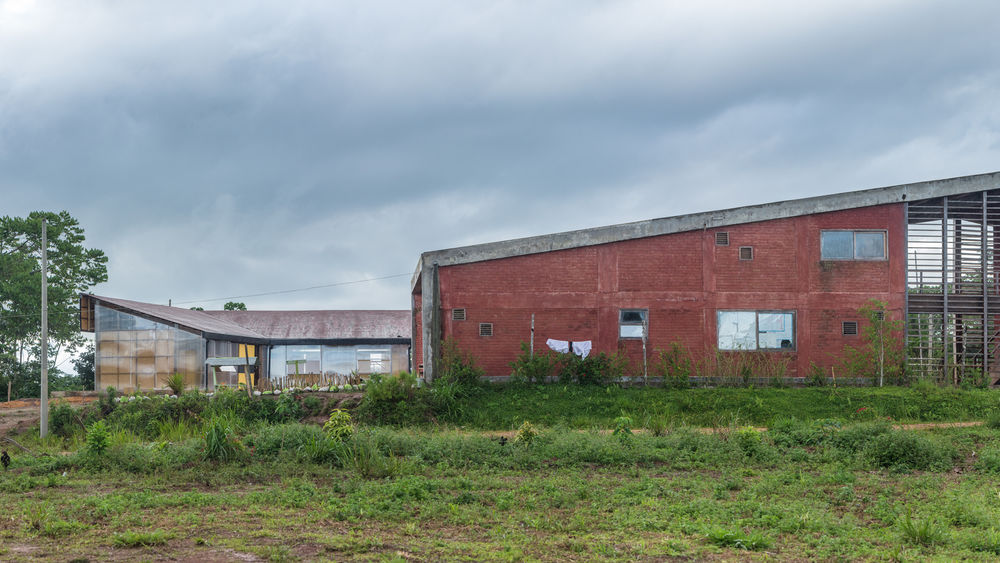
▼项目更多图片
