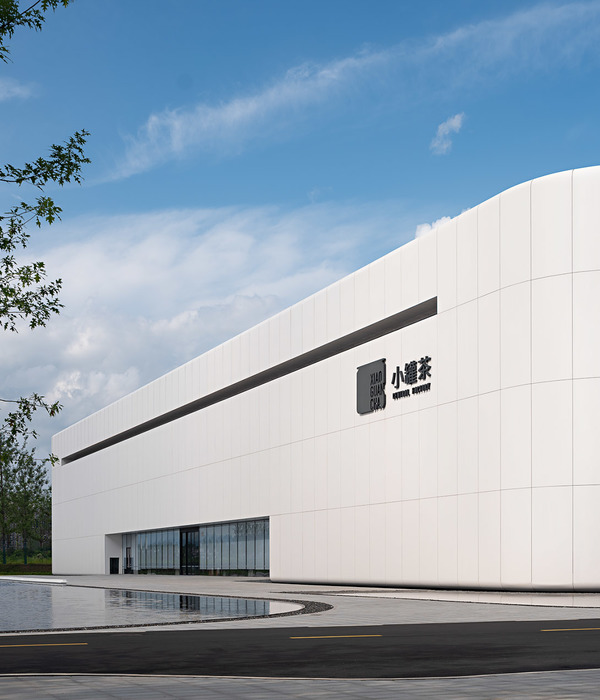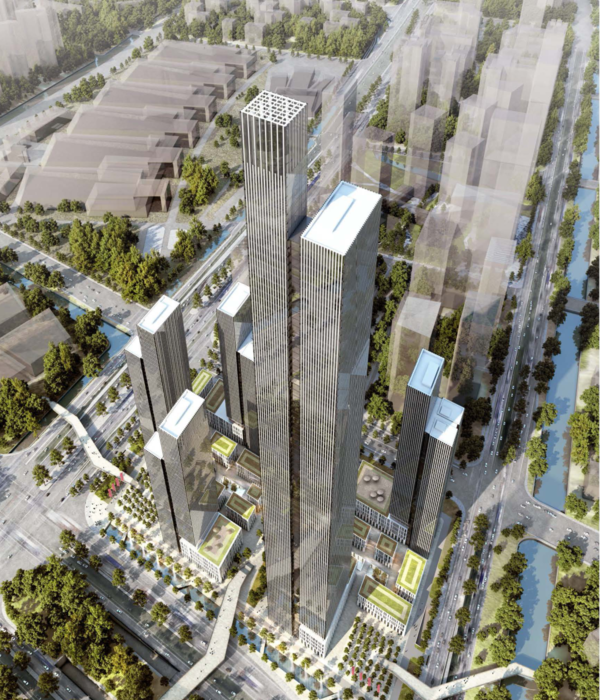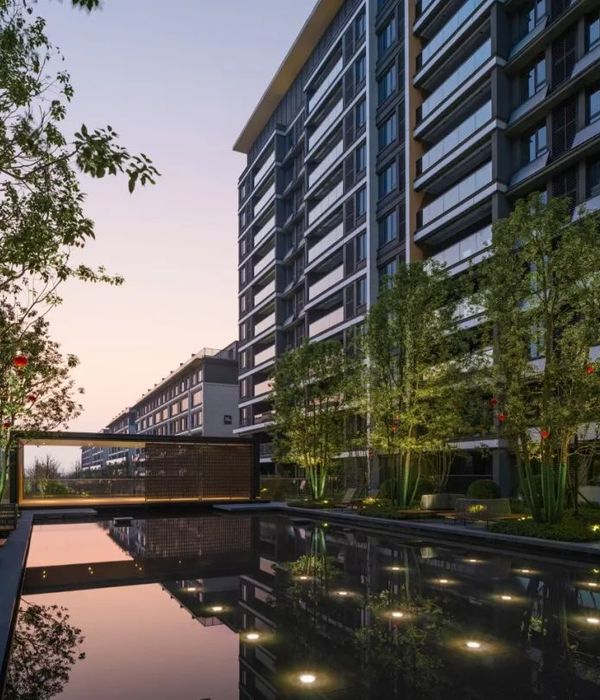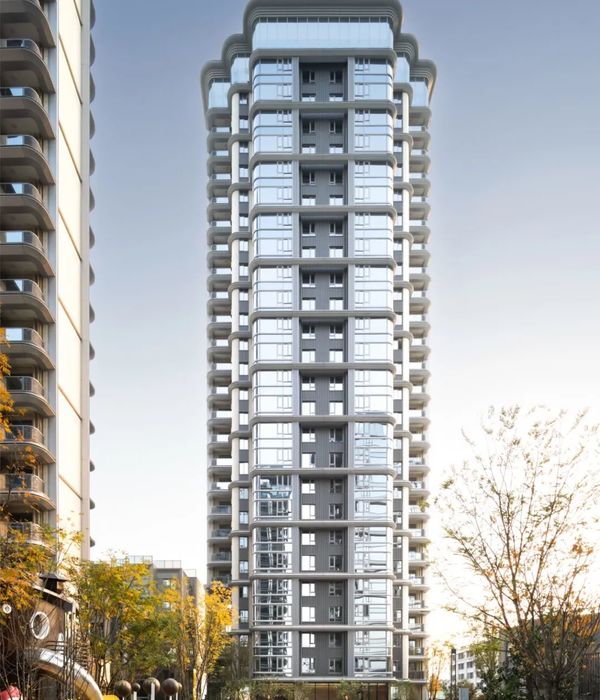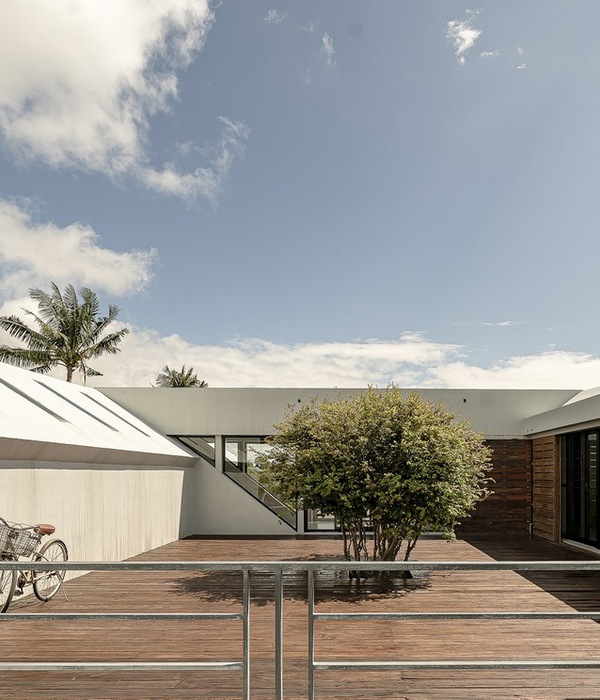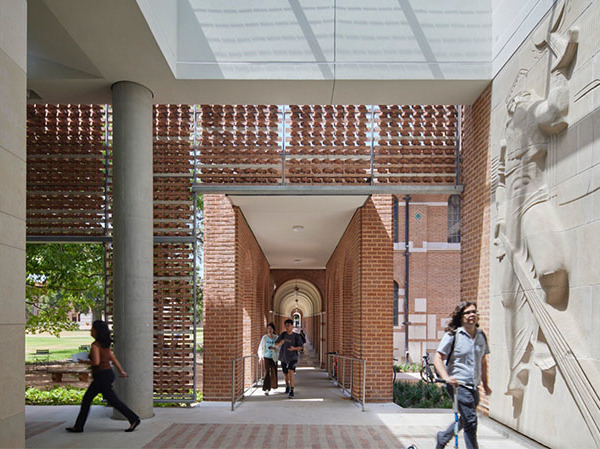Joeb Moore 打造 30 年家族传奇住宅,融入艺术、建筑、景观与生活
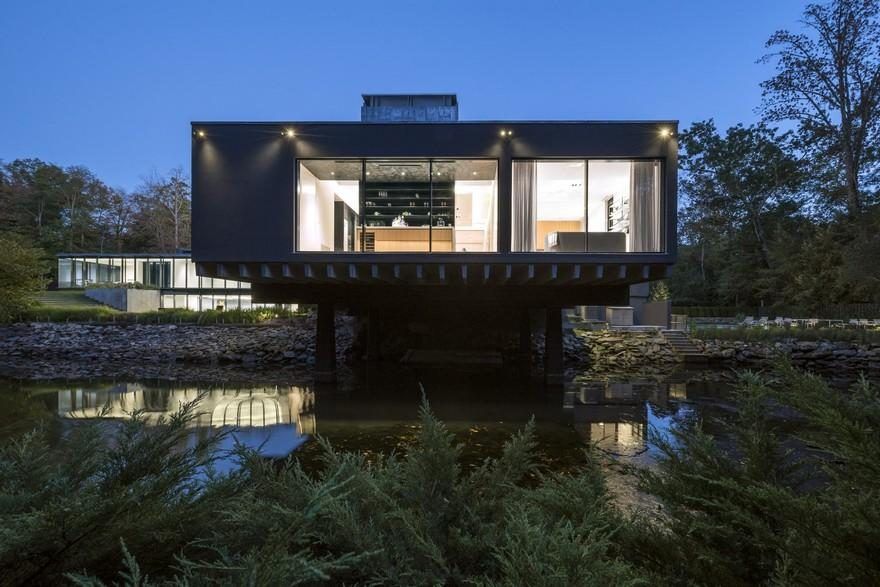
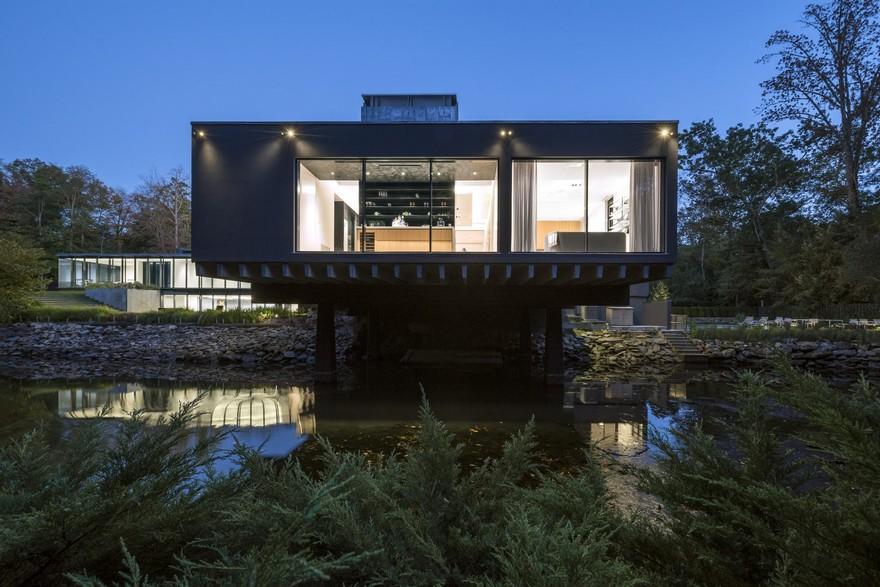
Architects: Joeb Moore - Partners Project: River House Location: Connecticut, United States Year 2017 Photography: Timothy Schenck
建筑师:Joeb Moore
This imposing contemporary house is a story of the convergence of art, architecture, landscape and family life. It is a story about time, and a house as a kind of time machine and a structure of possibility. In this instance, it unfolds over 30 years for 2 generations of family through a series of renovations and expansions that trace an evolution in how we live, how life changes from era to era, and generation to generation.
这座雄伟的当代住宅是一个艺术、建筑、景观和家庭生活融合的故事。这是一个关于时间的故事,房子是一种时间机器,是一种可能性的结构。在这种情况下,通过一系列的革新和扩展,我们的生活方式、生活如何从一个时代到另一个时代、以及一代又一代的演变,为两代人的家庭展现了长达30年的历程。

The property was originally owned by an architect and naturalist, Gray Taylor, he designed a mid-century modern structure that started out as two simple rectangular. One box was positioned directly over the river and the other, running parallel to the river edge. The main living room situated over the river took in powerful views of the water, large river stones and dense tree canopy but all the other rooms and circulation did not engage the river or the views. To capture how radical this scheme was in the 1960’s, there was even pop-up fishing hole in the floor of the living room directly over the stream. One could “go fishing” right in your living room, but all the support spaces, services spaces were left in the dark, turned and oriented away from the river. Odd.
该房产最初由建筑师和自然学家格雷泰勒拥有,他设计了一个世纪中期现代建筑,最初是两个简单的矩形。一个箱子直接位于河流上方,另一个箱平行于河流边缘延伸。位于河流上方的主客厅可以看到水、大型河石和密集的树冠,但所有其他房间和环流均未与河流或景观相接触。为了捕捉这个计划在1960年代是多么激进,甚至在溪流的客厅地板上出现了一个钓鱼洞。人们可以在你的客厅里“去钓鱼”,但所有的支撑空间,服务空间都留在黑暗中,转向并定向远离河流。奇怪Odd.
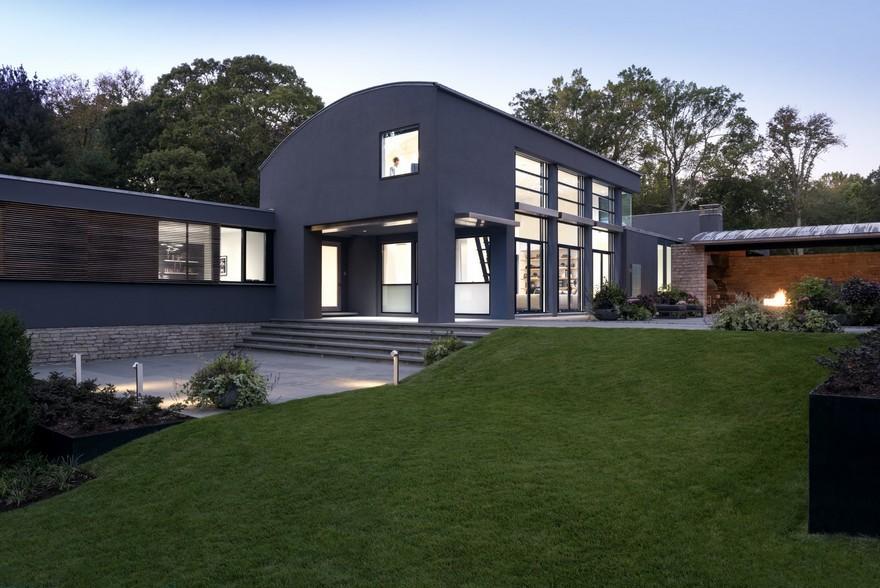
The parents of our current client purchased the property in late 1970’s. The couple was a psychiatrist and art consultant who had moved back to Connecticut from Los Angeles and had an important collection of Post-WWII Art. They loved the mid-C modern house because it had a significant “gallery” wall space and dramatic views of the river and nature in the living room. This said, they sought to open up much more of the living spaces to view, light and sky. Our engagements with the house began in 1996 with a renovation of existing spaces, to “brighten and open up circulation,” and add a new family wing, entry courtyard-garden and 2-car attached garage. We became good friends and lifelong collaborators during this project and we continued to work for the parents on property and series of other projects in NYC and Florida to this day.
我们当前客户的父母在20世纪70年代末购买了这处房产。这对夫妇是一名精神病学家和艺术顾问,从洛杉矶搬回康涅狄格州,并收藏了二战后的重要艺术品。他们喜欢中C的现代房子,因为它有一个重要的“画廊”墙壁空间和戏剧性的景观河流和自然的客厅。这就是说,他们寻求开辟更多的生活空间,以观察,光明和天空。我们与这座房子的合作始于1996年,对现有空间进行了改造,以“照亮和开放流通”,并增加了一个新的家庭侧翼,进入庭院花园和两辆车附属车库。在这个项目中,我们成为了好朋友和终身合作者,我们一直为父母在纽约和佛罗里达的房地产和其他一系列项目工作,直到今天。
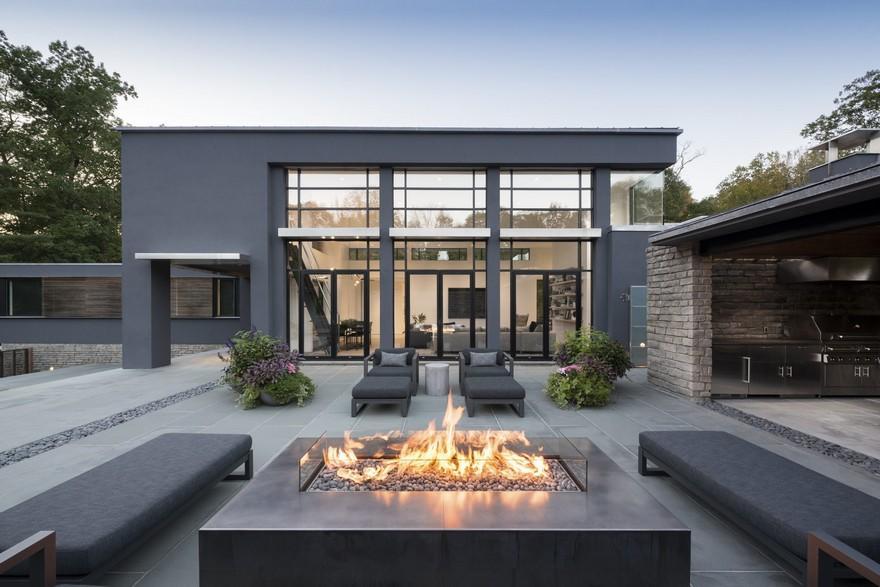
Twenty years later (2016), we were asked to reimagine the house for the art collector’s daughter and family. The family purchased an adjacent property along the river edge allowing us to expand the domestic space but also the larger landscape. In this complete renovation/transformation and addition, the house continues to be defined by two axes: one parallel to the water and the other perpendicular.
20年后(2016年),我们被要求为这位艺术收藏家的女儿和家人重新设想这座房子。这家人在沿江边买了一处相邻的房产,使我们可以扩大住宅空间,也可以扩大景观。在这一彻底翻新/改造和增建的过程中,房屋继续由两个轴线组成:一个与水平行,另一个垂直。
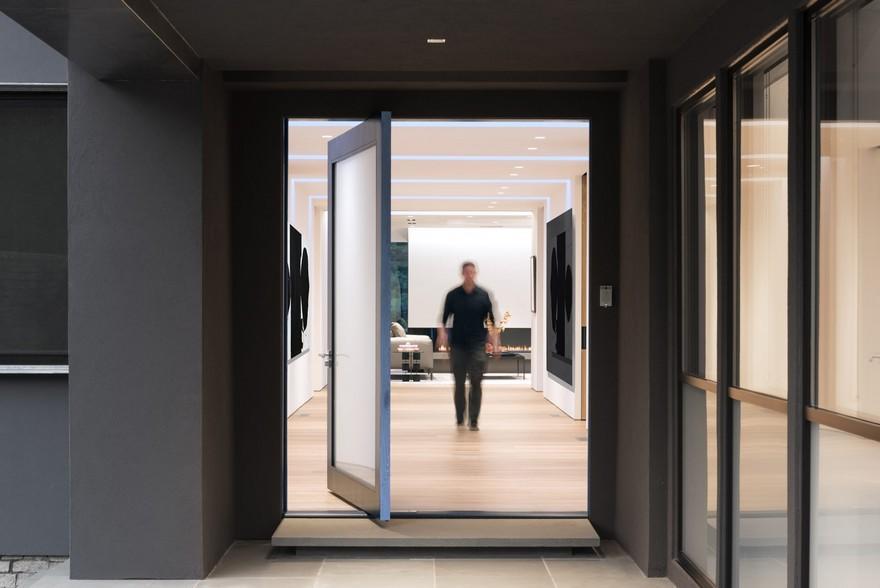
Programmatically, Joeb Moore - Partners transformed the interior of the existing house and added a guest-suite wing, three-car garage wing, large playroom below, mudroom, kitchen, breakfast room as well as significant changes to the exterior finishes/window systems, and a series of new terraces and gardens to provide outdoor rooms/spaces that expand in scale and open up the experience of the river ecology.
以编程方式,Joeb Moore
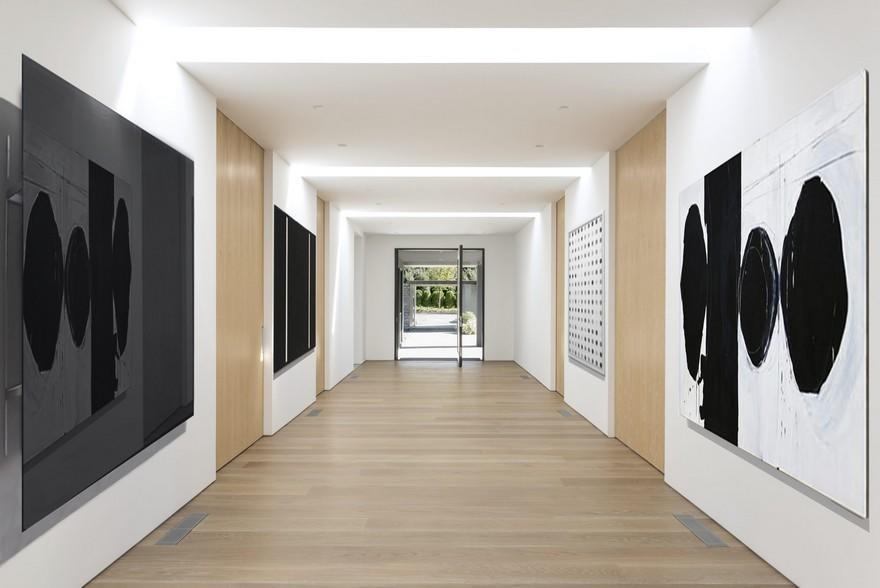
While only the living room and formal spaces were facing the river, in this renovation we allowed the kitchen/breakfast, and the new guest suite to be connected to the river and the woodlands beyond. The key spatial proposition and concept here, was to (re)focus all of the family spaces and movement in the house on to the flowing river and edge conditions by creating a series of building “blocks” connected, like a pearl necklace, by a transparent glass passageway with garden gaps (see plans). All of this is done while still maintaining of each other.
虽然只有客厅和正式空间面对着河流,但在这次翻修中,我们允许厨房/早餐,以及新的客房与河和其他林地相连。这里的关键空间命题和概念是(重新)把房子里所有的家庭空间和运动集中在流动的河流和边缘条件上,创建一系列“积木”,像珍珠项链一样,通过透明的玻璃通道与花园缝隙相连(见图)。所有这些都是在保持彼此的同时完成的。
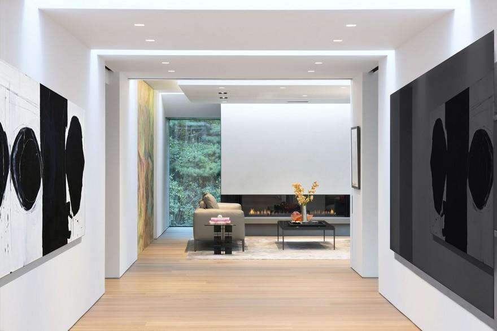

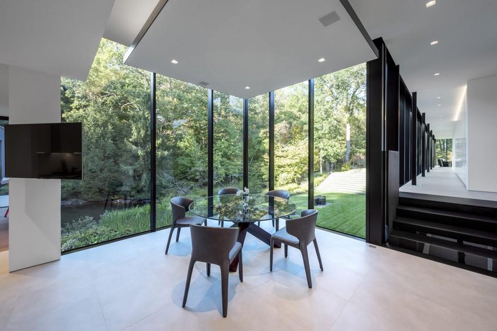
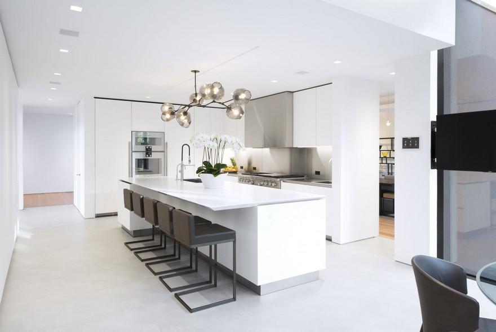
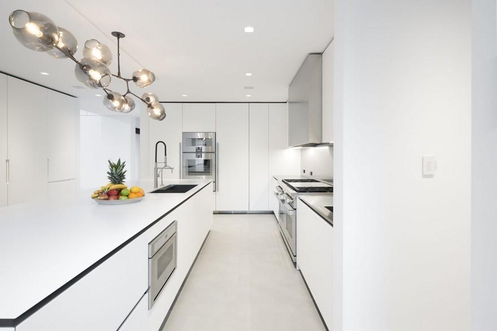
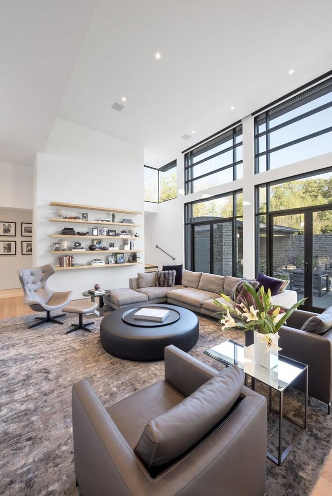
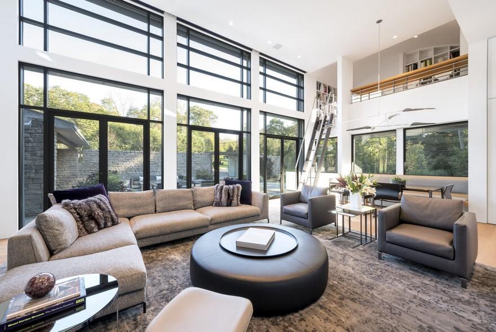
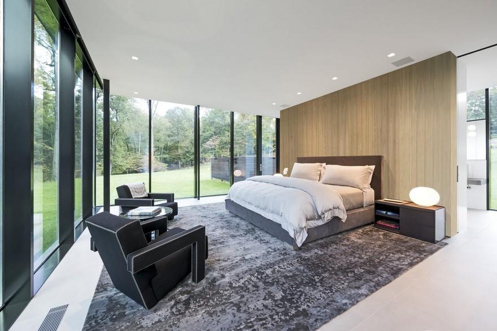
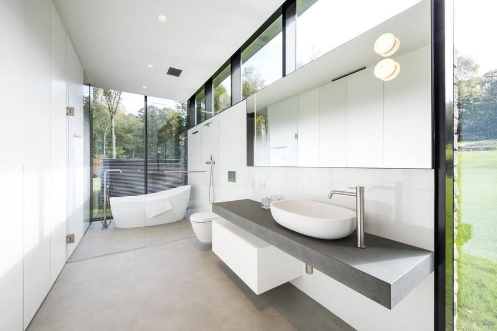
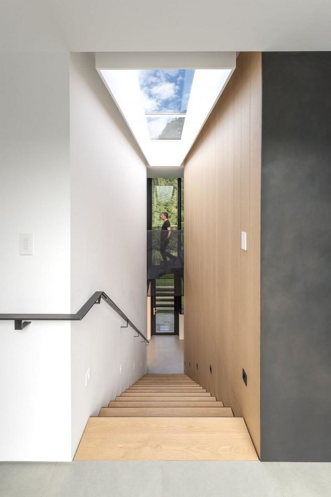
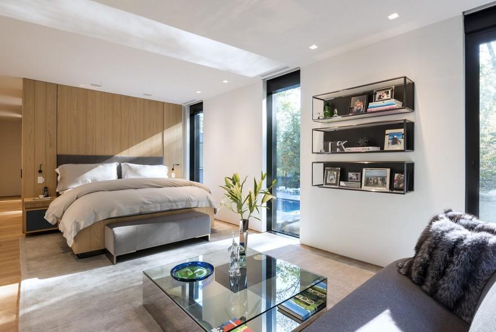
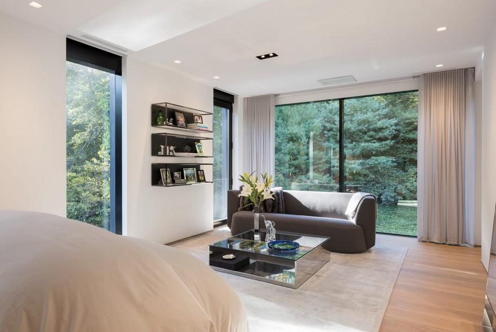
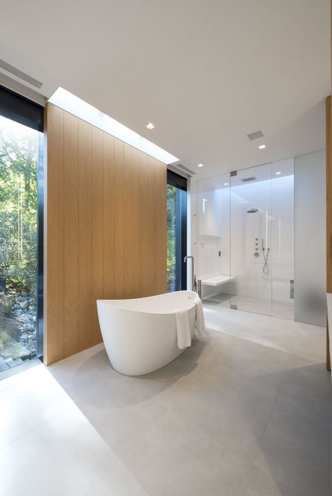
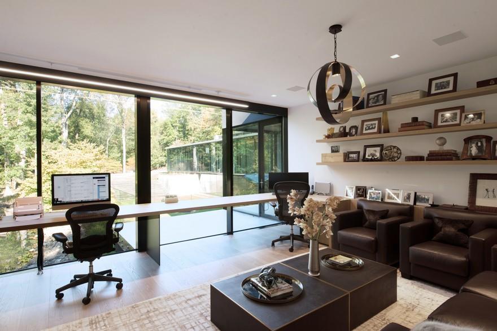
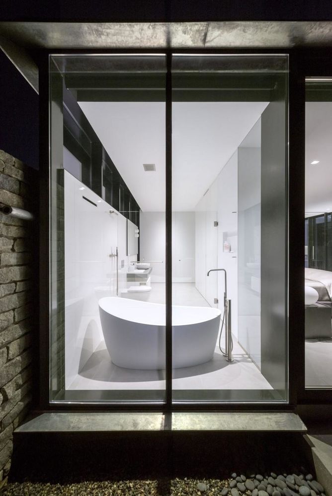
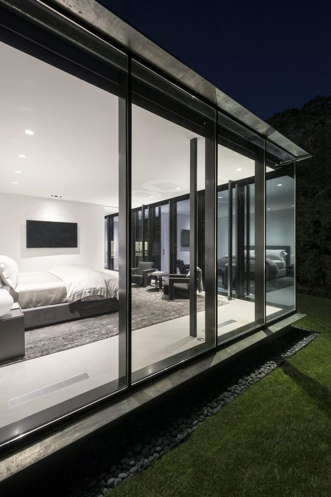
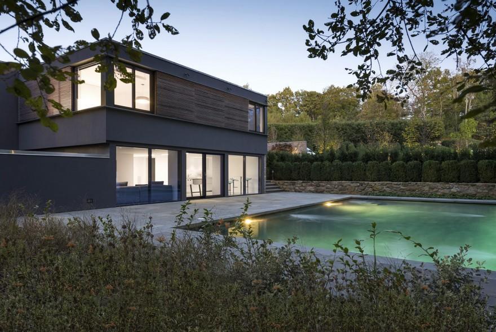
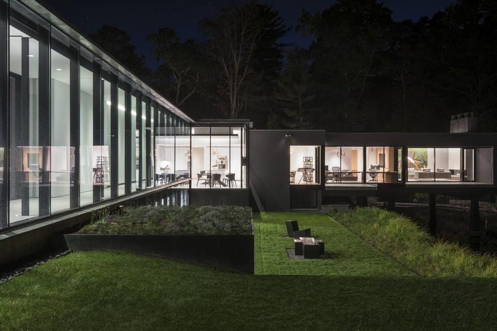
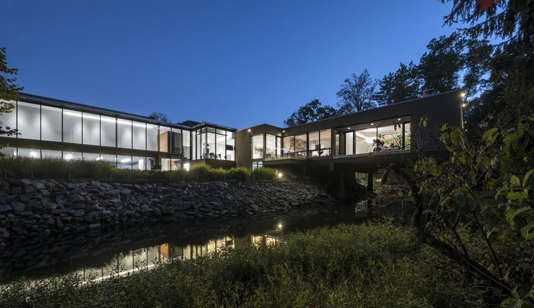



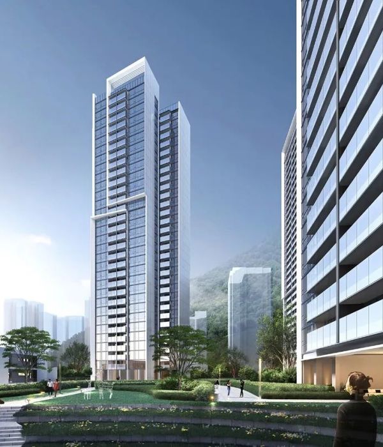
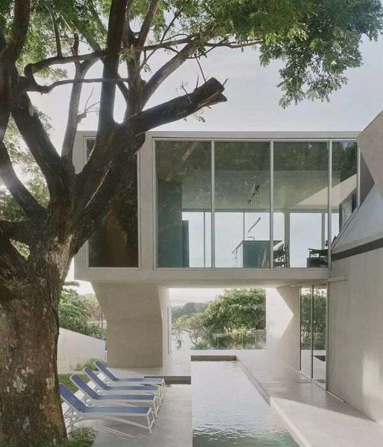
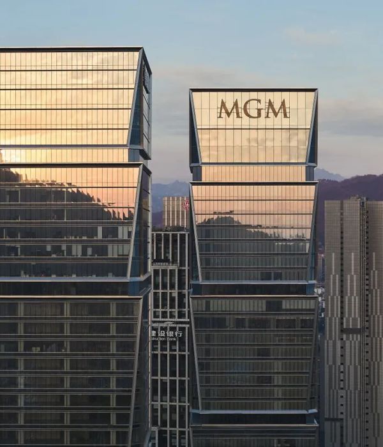
![[EN]COSTA住宅|Hous3 [EN]COSTA住宅|Hous3](https://public.ff.cn/Uploads/Case/Img/2024-04-17/NuViMbsmlqCflnIFkFingaxCA.jpg-ff_s_1_600_700)
