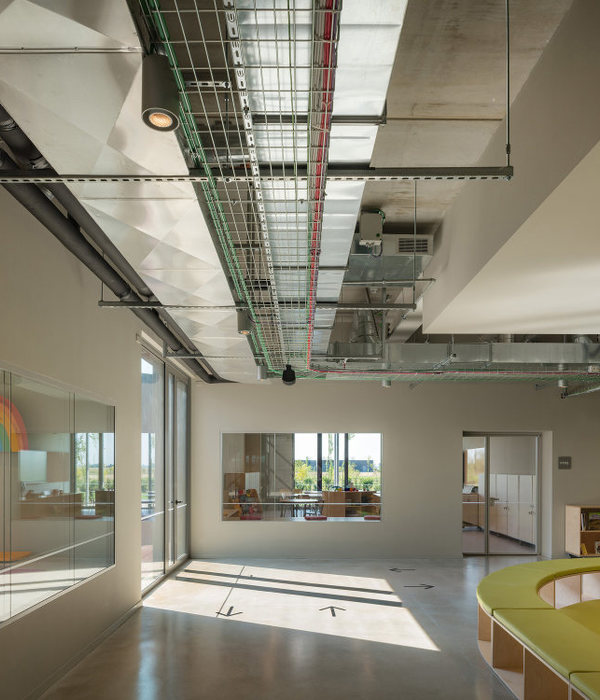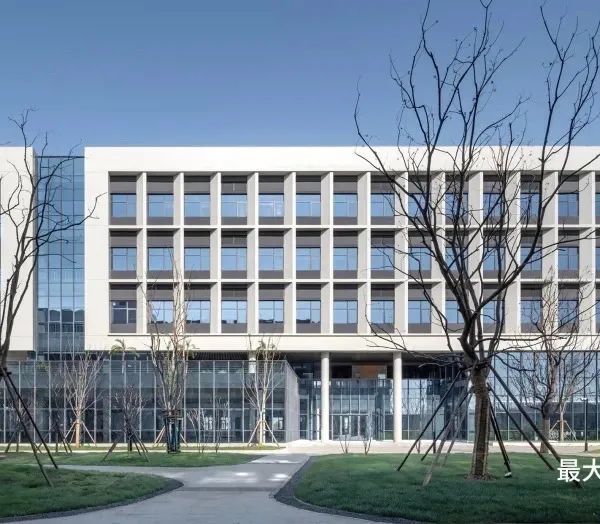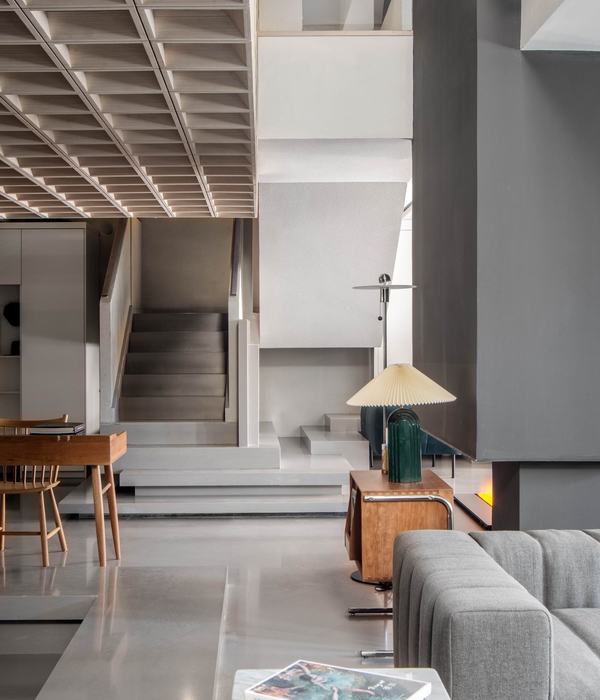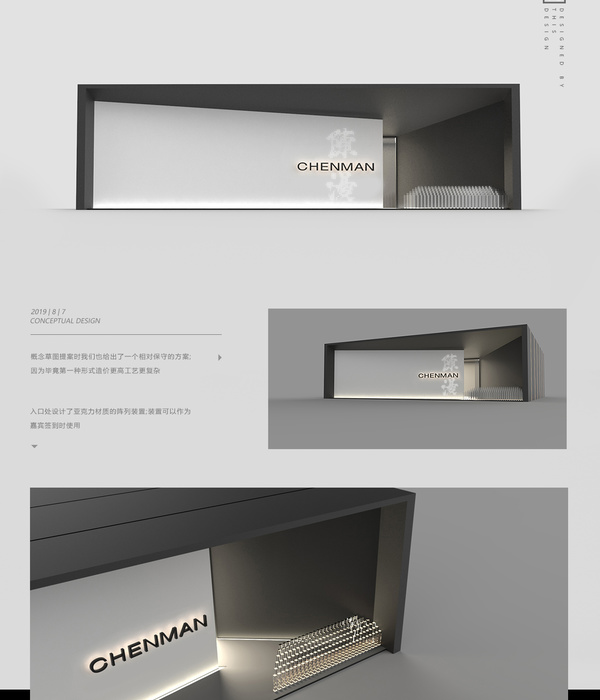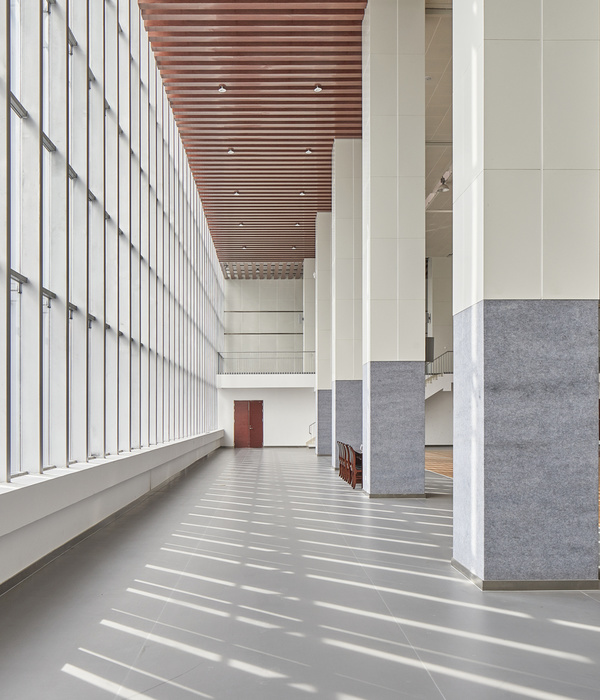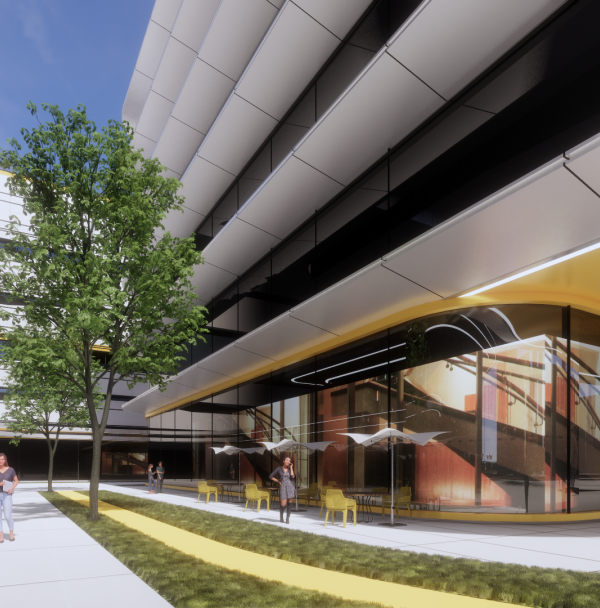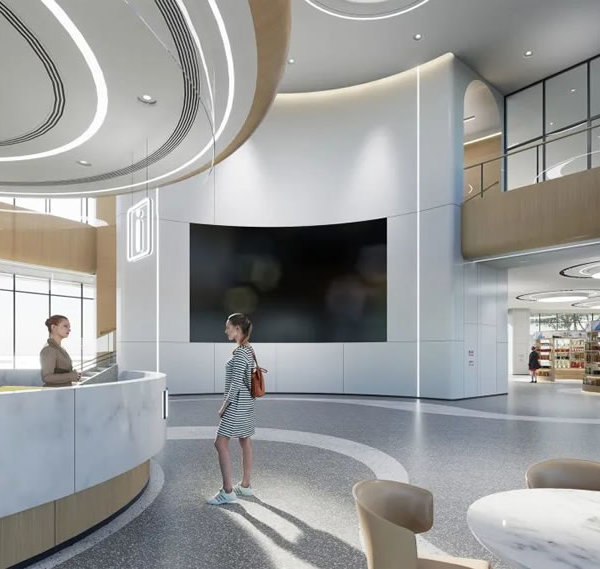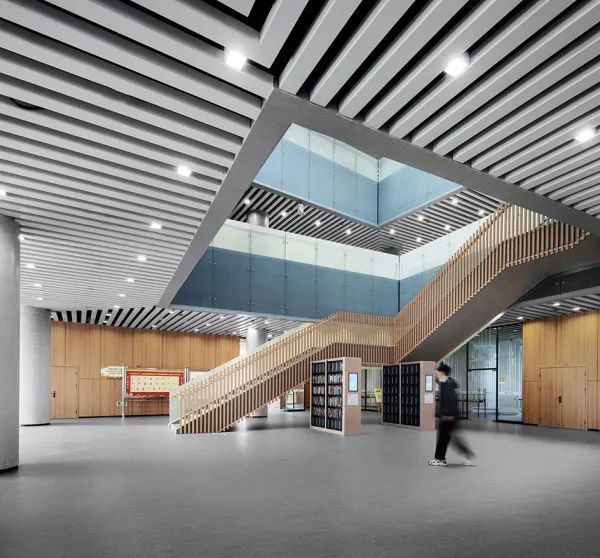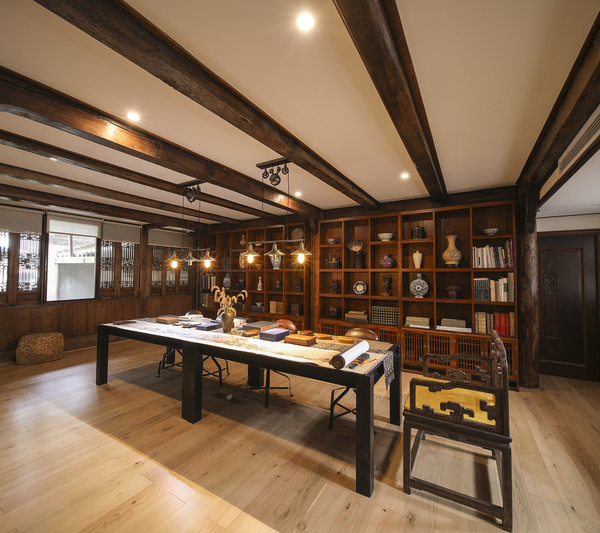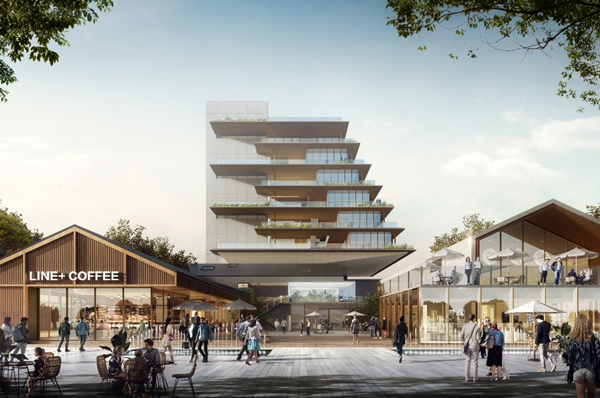新的工程与科学楼为莱斯大学历史悠久的校园注入了新活力,它既是跨学科合作的中心, 也为校园引入了更加灵活的科研创新空间。
An epicenter for interdisciplinary collaboration, the new Engineering and Science building at Rice University complements the historic campus architecture while introducing flexible spaces for research and innovation.
▼建筑外观,exterior appearance Dave Burk © SOM
历史与高性能建筑的融合 History meets high-performance
23,225平方米的Ralph S. O’Connor工程与科学楼,目前已成为历史悠久的莱斯大学校园中最大的科研设施。大楼位于Abercrombie工程实验大楼的旧址上,配备了最先进的技术,体现了莱斯大学的宏伟目标——走在科学探索的前沿,并招募到全世界最优秀的科学和工程人才。这座高性能的建筑包括最先进的实验室、教室、办公空间、咖啡厅和一系列鼓励互动的聚会空间。顶层有一个灵活的多功能活动空间,并设有户外露台,可俯瞰校园和休斯顿天际线。
At 250,000 square feet, the new Ralph S. O’Connor Building for Engineering and Science is the largest research facility in Rice University’s historic core campus. Located on the site of the former Abercrombie Engineering Lab, the O’Connor Building provides users with technology-rich facilities that embody the University’s goal to stay at the forefront of scientific discovery and to recruit the country’s best scientific and engineering minds. The new high-performance facility includes state-of-the-art laboratories, classrooms, offices, a cafe, and interactive gathering spaces throughout. A flexible, multi-purpose event space with an outdoor terrace sits at the top level with views of the campus and the Houston skyline.
▼立面,facade Dave Burk © SOM
大楼的入口处是一个极具雕塑感的悬挑式楼梯, 由两面砖墙与遮光玻璃幕墙围合而成。 这座楼梯塔也成为校园一处新的地标,同时与邻近Maxfield Hall的塔楼呼应。大楼首层的柱廊延伸并连接起校园内原有的步行拱廊。
At the building’s main entrance, a cantilevered sculptural stair is framed by a pair of brick walls and shaded glass wall facing the Engineering Quad. This stair tower establishes a readily identifiable campus landmark while complementing the adjacent tower at Maxfield Hall. A portico at ground level extends and connects to the existing network of covered pedestrian arcades.
▼楼梯间由砖墙与遮光玻璃幕墙围合而成,stairwell framed by a pair of brick walls and shaded glass wall Dave Burk © SOM
▼极具雕塑感的楼梯,a sculptural stair Dave Burk © SOM
▼楼梯间,stairwell Dave Burk © SOM
协作的空间布局 A program for collaboration
五层高的中央中庭打造了一个社交&活动中心,研讨室、休息区和非正式聚会空间都环绕在中庭附近。校园内的人,透过中庭首层玻璃,可以窥见大楼内部所有的活动,从而将校园氛围延伸入新的建筑中。设计团队通过合理功能布局,促进了四个研究领域之间的协作:先进材料、量子科学和计算、城市研究和创新以及能源转型。
To extend the campus into the building, a five-story central atrium creates a hub of activity, where seminar rooms, break areas, and informal gathering spaces are grouped together. A transparent glass facade at the atrium’s ground level showcases this activity to the campus at large. The design team developed a building program that fosters collaboration in four research areas: advanced materials, quantum science and computing, urban research and innovation, and the energy transition.
▼中央中庭, central atrium Dave Burk © SOM
为了促进不同楼层之间的互动,楼梯塔和中庭将一系列阶梯式的通高空间连接起来。相对私密的会议室和休息区则采用暖色调材料,为非正式会面和社交活动提供了更多机会。设计进一步完善校园内的步行拱廊流线。历史悠久的拱廊北侧到学院,从工程广场到东边的本科生宿舍,都通过步行通道连接起来。强大的艺术项目融合了世界各地知名艺术家的新作品以及雕塑家 William McVey 创作的标志性浅浮雕作品《Energy》,该作品是从原来的 Abercrombie 工程大楼中保存下来的。
To promote interaction across all floors, the stair tower and the central hub connect a series of stepped double-height collaboration areas. Intimate conference rooms and break areas with warm materials providing ample opportunities for informal learning and connection. Circulation through and around the building is encouraged, reinforcing the campus’s well established pedestrian arcade network. Connections are made from the historic arcade’s north side to the colleges and from the Engineering Quad to the undergraduate residences on the east. A robust art program incorporates new works from world-recognized artists and the iconic bas-relief sculpture Energy by sculptor William McVey, that was preserved from the original Abercrombie Engineering building.
▼暖色调材料,warm materials Dave Burk © SOM
立面设计的艺术性 Facade artistry
新大楼的建筑风格力求与校园整体的地中海复兴风格保持一致,采用浅色砖立面、拱门和装饰柱为主要元素。新大楼的立面,以内嵌窗和砖块的组合为特色,并通过一系列有角度的砖壁柱和鳍片连接,与周围历史建筑的质感相得益彰。精致的砖石屏风为大楼西边的拱廊提供荫蔽,调节日光,以保持温度和视觉舒适度。拱廊屏风则采用砖块和铸石交错排列,中间用不同角度的砖块隔开,让自然光线从缝隙中洒入。
The facade of the new building harmonizes with the materials and aesthetics of the historic campus architecture, which is characterized by a Mediterranean Revival style with light brick facades, archways, and decorative columns. Complementing the rhythm and texture of the surrounding historic buildings, the facade of the O’Connor Building features a composition of brick and punched windows articulated by a series of angled brick pilasters and fins. The covered arcade along the western edge of the building is shaded by a delicate brick and stone screen that modulates sunlight for thermal and visual comfort. The arcade veil is composed of alternating bands of brick and cast-stone modules, spaced apart with rotated bricks in between, allowing light to filter between the gaps.
▼地中海复兴风格,Mediterranean Revival style Dave Burk © SOM
▼砖石屏风细节,brick and stone screen details Dave Burk © SOM
可持续性设计 A design working with its environment
我们还采用被动式和主动式设计策略,以减少建筑的碳足迹,力求打造一个健康的环境。设计通过最大限度地利用日光来减少能源需求,同时通过日光响应型围护结构控日照得热量。建筑由一系列成角度的壁柱和竖向砖鳍片组成,允许适量的日光照入外缘的办公空间和内侧的实验室。此外,拱廊上方的一系列天窗重新改变了阳光的方位并柔化了德克萨斯州的强烈阳光。得益于这些被动式设计策略和节能的暖通和照明系统,实验室的能耗低于同类研究空间的 50%。
Passive and active design strategies reduce the building’s carbon footprint and promote a healthy environment. The design reduces energy demand by maximizing daylight while limiting solar heat gain through a solar-responsive enclosure. The building is composed of a series of angled pilasters and vertical brick fins that strategically allow an appropriate amount of daylight to enter the perimeter offices and penetrate further into the lab fronts. In addition, a series of skylights above the arcade redirects and softens the strong Texas sun. Thanks to these passive design strategies and an energy efficient HVAC and lighting system, the laboratories use less than 50 percent energy than a comparable research space.
▼室内空间,interior space Dave Burk © SOM
▼实验室,laboratory Dave Burk © SOM
面积:250,000平方英尺(约23,225平方米) 占地面积:88308平方米 地点:休斯顿, 美国德州 业主:莱斯大学 建成年份:2023 绿色认证:LEED BD+C NC (New Construction) Silver, BD+C, Silver 合作方:Scientia Architects;IMEG; Walter P. Moore; Wylie Engineering;OJB
Client: Rice University Expertise: Higher Education, Science Region: North America Location: Houston, Texas, United States Status: Construction Complete Completion Year: 2023 Design Finish Year: 2021 Site Area: 88,308 Number of Stories: 5 Building Gross Area: 250,000 square feet Sustainability Certifications: LEED BD+C NC (New Construction) Silver, BD+C, Silver
{{item.text_origin}}

