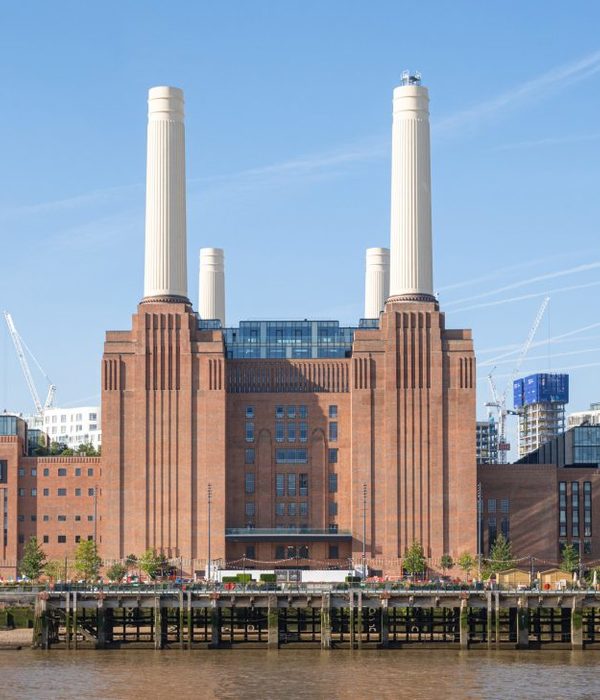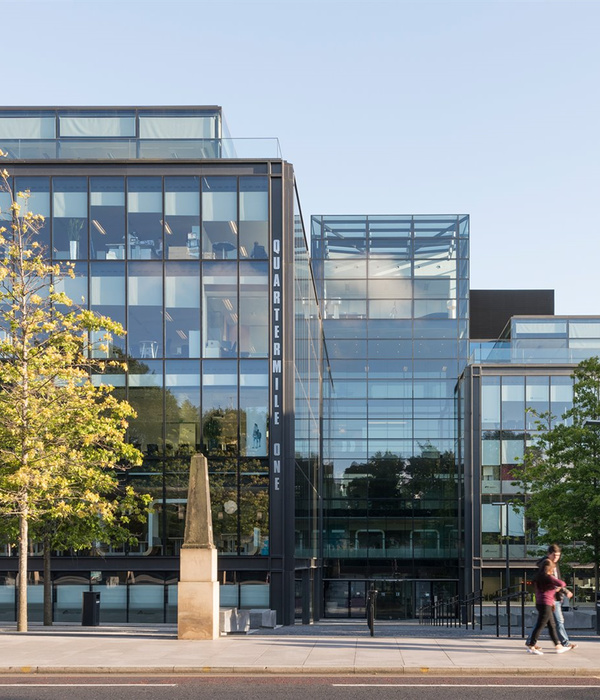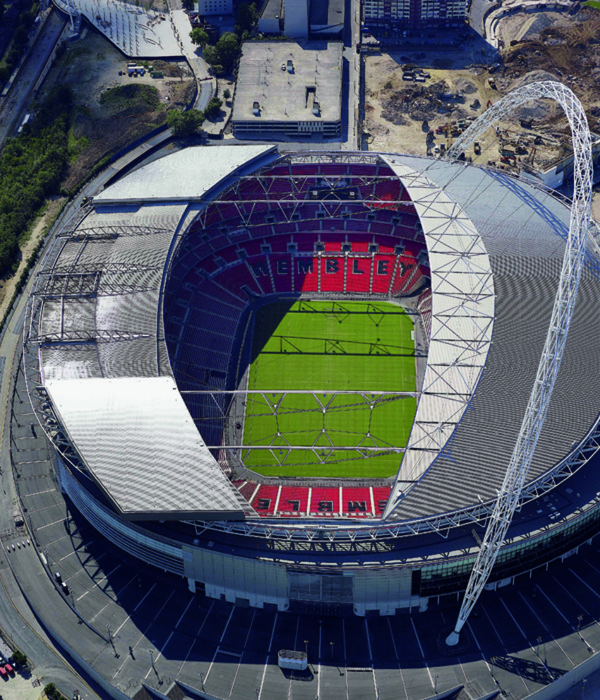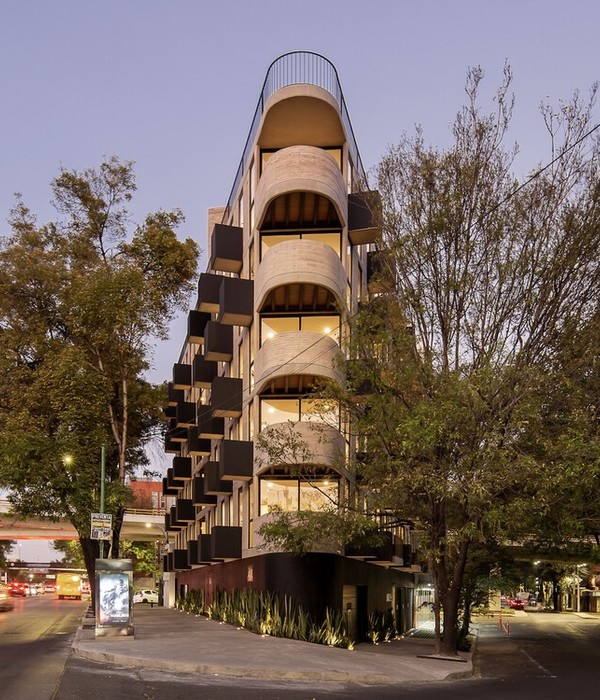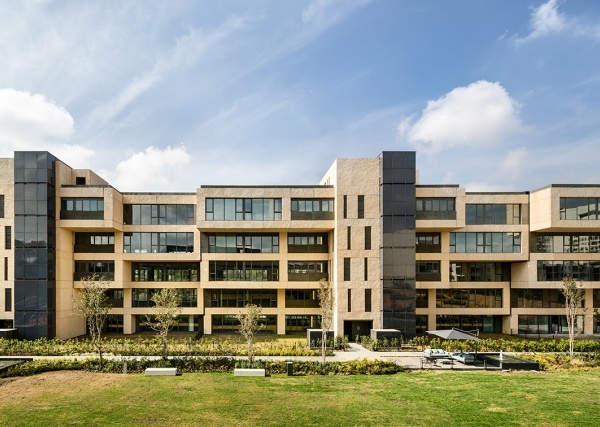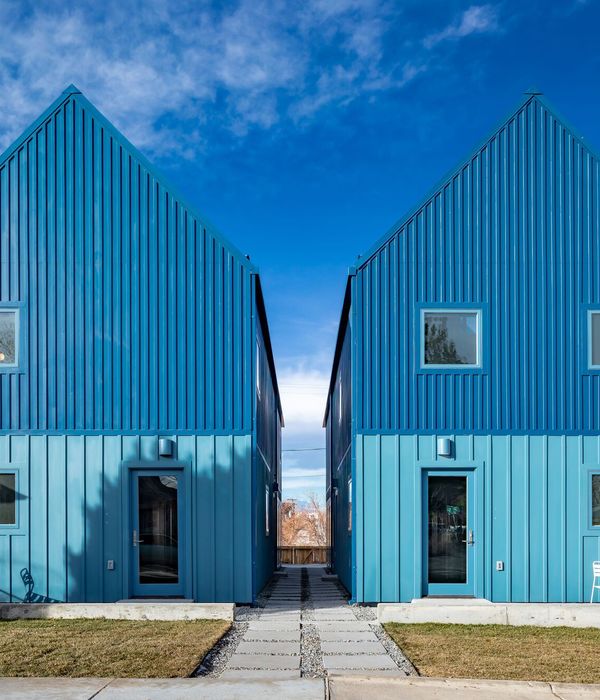RE: studio一直在努力重塑公众对工厂的传统印象。传统工厂空间优先考虑空间集约和生产高效。 “以机器为本”的原则导致厂区空间单调,也将工厂尽量隐藏,与城市空间完全隔离开来。我们认为新时代的智能工厂不应再与“脏、乱、差”、“嘈杂”、“不安全”等负面词汇绑定在一起;应“以人为本”,提升工厂的体验和美感,将空间还给城市和人。设计在总体规划上重新思考传统工厂的布局,通过对工艺流线、参观流线、货运流线的重新梳理,将工厂更安全友好地展现给来访者。同时运用恰当巧妙的设计赋予工厂新的价值和形象,帮助小罐茶把整个厂区转变成一个展现公司品牌和文化的城市空间。
▼建筑概览,Overview of the building ©黄山小罐茶业有限公司
RE: studio 重塑建筑工作室已经完成了黄山小罐茶运营总部,这是一座位于茶叶之乡黄山市的一座新型现代智能茶工厂。该项目位于从高铁站进入黄山市区的城市主干道上。功能包括中央工厂及仓库、研发办公及生活配套。
▼手绘平面,Plan sketches ©启迪设计集团北京分公司 RE:Studio (重塑设计)工作室
RE: studio has completed the Huangshan Xiaoguan Tea Headquarters, a new modern intelligent tea factory located in Huangshan City, the hometown of tea. The project is located on the city’s main road from the high-speed rail station into Huangshan City. Functions include central factory and warehouse, R&D office and dormitory.
▼立面,Facades ©黄山小罐茶业有限公司
小罐茶项目位于梅林大道以东,地理位置的优势使得它成为黄山经济开发区的门户,未来也将成为园区向都市展示形象的窗口,对于经济开发区的形象塑造至关重要。我们在小罐茶工厂前区设计浅水面进行软性景观隔离,代替传统的围墙隔离。将空间打开与城市街道联系。临街设计水上小广场,可以为市民和工厂使用者提供场所,促进社会活动的发生。小罐茶品牌十周年的庆典活动即是在小广场搭建了舞台并进行了网络直播。
▼手绘立面,Facades sketches ©启迪设计集团北京分公司 RE:Studio (重塑设计)工作室
XGT project is located to the east of Meilin Avenue. Its geographical location makes it the gateway of Huangshan Economic Development Zone and will also become the window for the science park to show its image to the city in the future, which is crucial for the landmark of the Economic Development Zone. We designed shallow water in the front area of the factory for landscape, instead of the traditional wall isolation. Connect the space to the city street. The small square plaza on the water can provide a place for citizens and factory users to promote social activities. The celebration of the tenth anniversary of the XGT brand was set up in the small square and broadcast live online.
▼多样的立面元素,Various facade elements ©黄山小罐茶业有限公司
▼夜景,Night views ©黄山小罐茶业有限公司
简单到不能再简单 Extremely simple
用最简单的方形形态构成园区的建筑及景观。规划将厂房,办公,宿舍等建筑均设计为不同大小圆角正方形的平面形象。从传统徽派村落汲取灵感,将建筑组群有机地散落布局:大的形体在某种程度上对周边有一定引力;小的形体则相对分散,如同围棋一般。高低错落与周边山体更加融合。
▼模型,Models ©启迪设计集团北京分公司 RE:Studio (重塑设计)工作室
Use the simplest square form to form the architecture and landscape of the park. The square will be factory, office, dormitory and other buildings are designed for different sizes of rounded square. Drawing inspiration from traditional Hui-style villages, the architectural groups are scattered organically, the large form has a certain attraction to the surrounding areas; The smaller forms are relatively scattered, like Go. The buildings high and low are more integrated with the surrounding mountains.
中央工厂的立面运用2.4m x 6m的大尺度白色蜂窝铝板外挂拼合而成,整体形象简约而干净。首层的入口内凹处理和高处的条形长窗洞增加了立面丰富性。
The facade of the central factory is made of 2.4m x 6m large scale white honeycomb aluminum plate with external hanging, and the overall image is simple and clean. The concave entrance on the first floor and the long horizontal window add richness to the facade.
▼立面特写,Close-up of the facade ©黄山小罐茶业有限公司
借鉴传统空间模式 Learn from Chines traditional space
办公楼的设计从传统徽派建筑的空间模式汲取灵感,运用中央庭院和室外环廊,将流动的气韵和变化的四季景致引入建筑空间。(附徽派建筑天井的图片)首层办公大堂由通透的玻璃幕墙围合,模糊了室内外分界,传承了中国传统中人工空间与自然和谐统一的哲学观。
The design of R&D building draws inspiration from the spatial patterns of traditional Hui-style architecture, using the central courtyard and outdoor corridor to introduce the flowing spirit and changing seasons into the building space. (With picture of Hui-style courtyard) The office lobby is enclosed by a transparent glass curtain, blurring the distinction between indoor and outdoor, inheriting the traditional Chinese philosophy of harmony and unity between artificial space and nature.
▼四季景致,Views of the changing seasons ©黄山小罐茶业有限公司
▼庭院景色,Views of the courtyard ©黄山小罐茶业有限公司
寻找答案的过程 The process of finding the answer
我们在最简单的几何形—方形的基础上反复推敲细微的设计变化,最终用圆形倒角取代了直角,使建筑简单而细腻。也更符合小罐茶产品精致温润的产品精神。轻巧的弧形处理将很重的工厂呈现一种漂浮的效果。在研究过程中,运用了不同比例的模型进行大量实验。并且用细部大样图纸推敲,最终寻找到最合适的导角半径和弧度。
▼展厅概览,Overview of the showcase ©黄山小罐茶业有限公司
Based on the simplest geometric shape—square, we repeatedly deliberated on subtle design changes, and finally replaced appropriate angles with circular chamfers, making the building simple and delicate. It is also more in line with the delicate and warm product spirit of XGT products. The lightly curved handle gives the heavy plant a floating effect. In the course of the research, a large number of experiments were carried out using models of different scales. And use the large-scale drawing to deliberate, and finally find the most suitable corner radius and radian.
▼简单而细腻,Simple and delicate ©黄山小罐茶业有限公司
技术和美学演奏的交响乐 Symphony played by technology and aesthetics
小罐茶超级工厂外观极致简约的几何形体,与内部逻辑缜密的工艺秩序,在设计过程中不断碰撞。经过多轮的讨论和研究,形成内外契合的整体。最后建筑的美学与工艺的理性交织融汇,带来一场视听俱佳的“科学音乐会”。同时考虑工厂多维的参观体验,访客从首层参观大厅观展后可以乘坐观光电梯至二层夹层的环形参观通廊。
▼流线分析图,Circulation diagram ©启迪设计集团北京分公司 RE:Studio (重塑设计)工作室
The extremely simple geometric shape of the XGT super factory and the internal logical and meticulous technological order collide constantly in the design process. After several rounds of discussion and research, it has formed a whole that fits inside and outside. Finally, the aesthetics of architecture and the rationality of technology are intertwined and integrated, bringing an excellent “science concert”. At the same time, considering the multi-dimensional visiting experience of the factory, visitors can take the sightseeing elevator to the circular visiting corridor on the second floor after viewing the exhibition from the first floor visiting hall.
▼运动空间,Sports spaces ©黄山小罐茶业有限公司
在此可以俯视工厂的自动化生产线、机械臂自动化码垛区以及高效智能的立体库。中央工厂建成后小罐茶电商销售比例由10%抬升至40%。整个园区设计简约而又不简单,建筑和景观相得益彰,营造出充满现代化美学又极具人文关怀的园区气质。
Here you can overlook the factory’s automated production line, robotic arm automated stacking area and efficient and intelligent three-dimensional library. After the completion of the factory, the proportion of XGT E-commerce sales increased from 10% to 40%. The design of the entire park is simple but not uncomplicated, and the architecture and landscape complement each other, creating a park atmosphere full of modern aesthetics and humanistic care.
▼走廊,Corridor ©黄山小罐茶业有限公司
▼卧室,Bedroom ©黄山小罐茶业有限公司
▼模型概览,Overview of the models ©启迪设计集团北京分公司 RE:Studio (重塑设计)工作室
▼模型特写,Close-up of the models ©启迪设计集团北京分公司 RE:Studio (重塑设计)工作室
▼体块关系,Volumes scales ©启迪设计集团北京分公司 RE:Studio (重塑设计)工作室
▼立面特写,Close-up of the facade ©启迪设计集团北京分公司 RE:Studio (重塑设计)工作室
▼剖面,Sections ©启迪设计集团北京分公司 RE:Studio (重塑设计)工作室
▼细部,Details ©启迪设计集团北京分公司 RE:Studio (重塑设计)工作室
▼场地平面,Site plan ©启迪设计集团北京分公司 RE:Studio (重塑设计)工作室
▼办公楼平面,Office plan ©启迪设计集团北京分公司 RE:Studio (重塑设计)工作室
▼办公楼立面,Office facades ©启迪设计集团北京分公司 RE:Studio (重塑设计)工作室
▼办公楼细部,Office details ©启迪设计集团北京分公司 RE:Studio (重塑设计)工作室
▼宿舍首层平面,Dormitory ground floor plan ©启迪设计集团北京分公司 RE:Studio (重塑设计)工作室
▼宿舍标准层,Dormitory standard plan ©启迪设计集团北京分公司 RE:Studio (重塑设计)工作室
▼宿舍立面,Dormitory facade ©启迪设计集团北京分公司 RE:Studio (重塑设计)工作室
▼工厂平面,Factory plan ©启迪设计集团北京分公司 RE:Studio (重塑设计)工作室
▼工厂立面&剖面,Factory elevation§ion ©启迪设计集团北京分公司 RE:Studio (重塑设计)工作室
▼工厂细部,Factory details ©启迪设计集团北京分公司 RE:Studio (重塑设计)工作室
▼工厂分析图,Factory diagram ©启迪设计集团北京分公司 RE:Studio (重塑设计)工作室
{{item.text_origin}}

