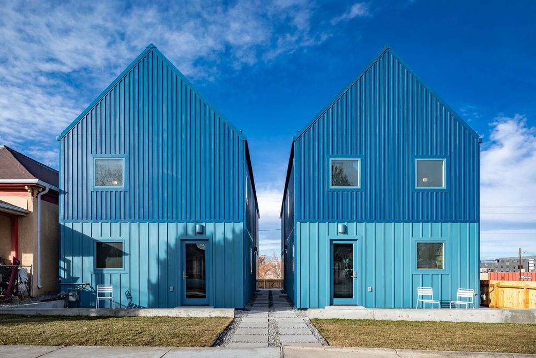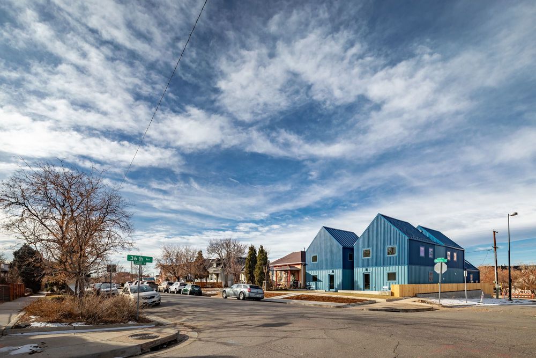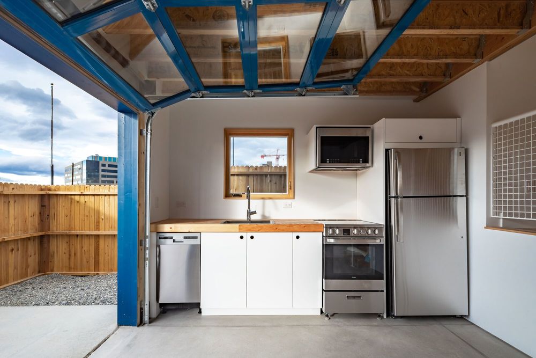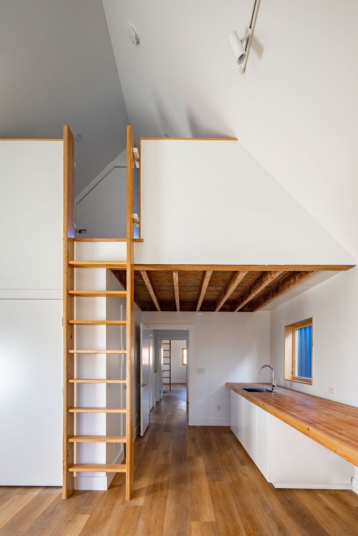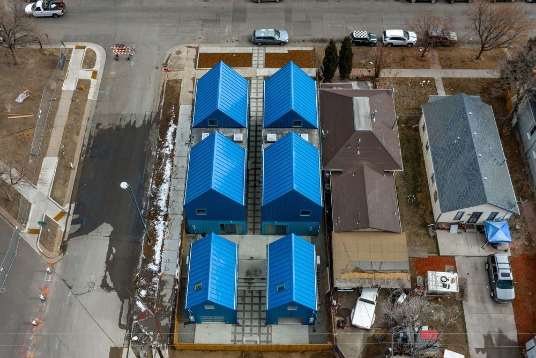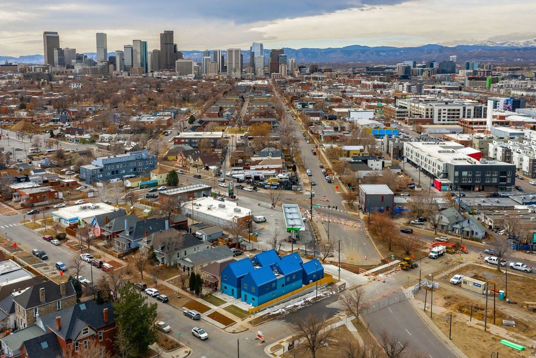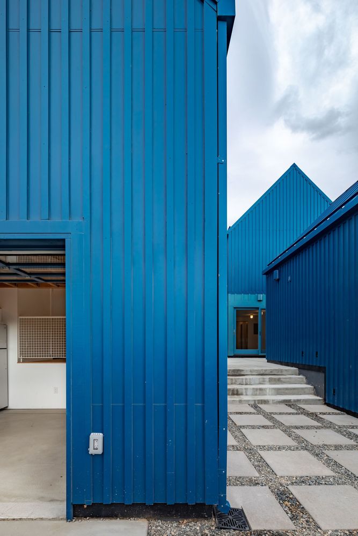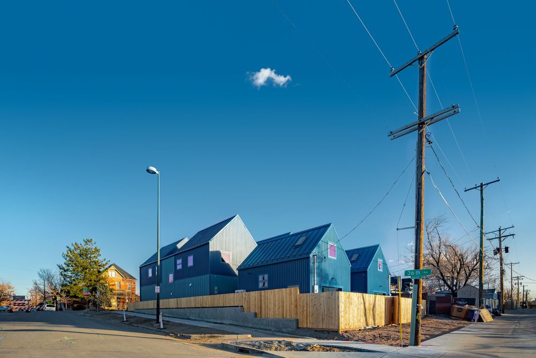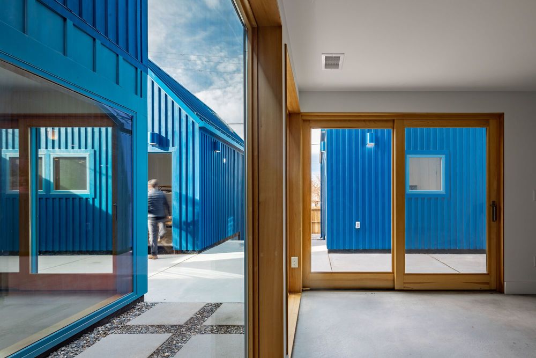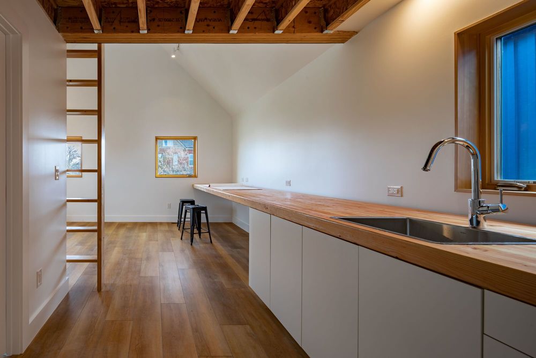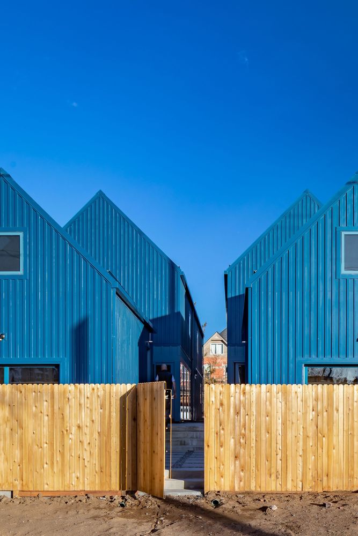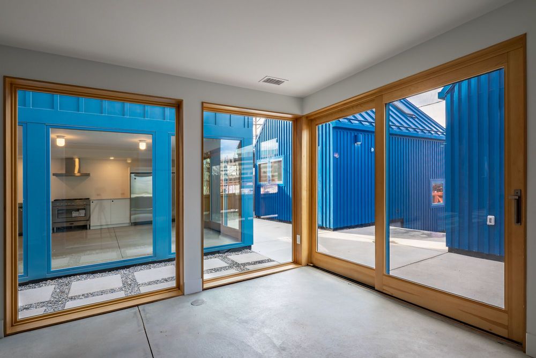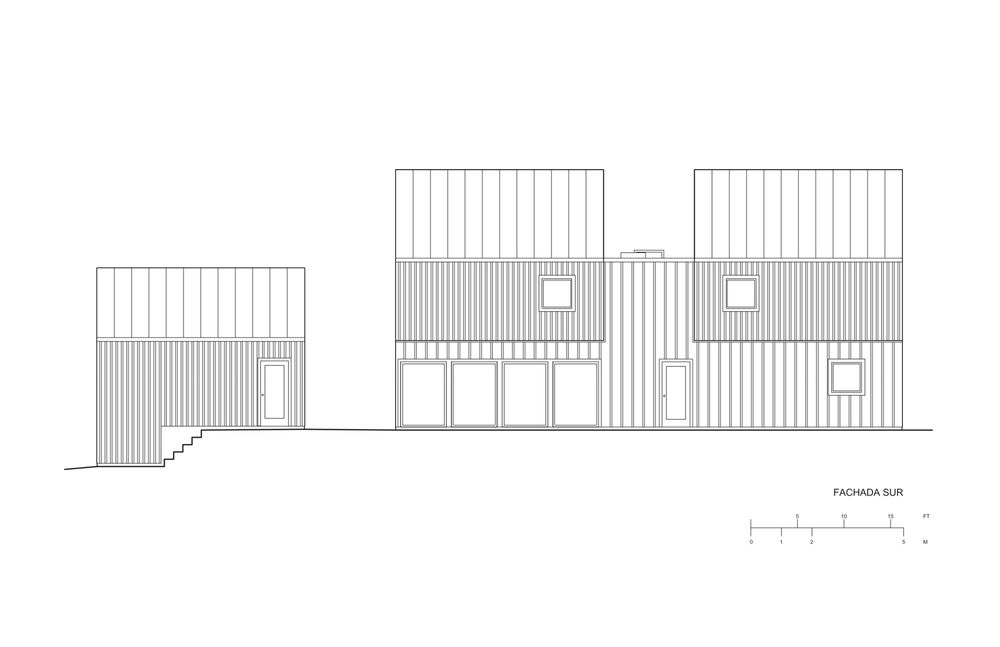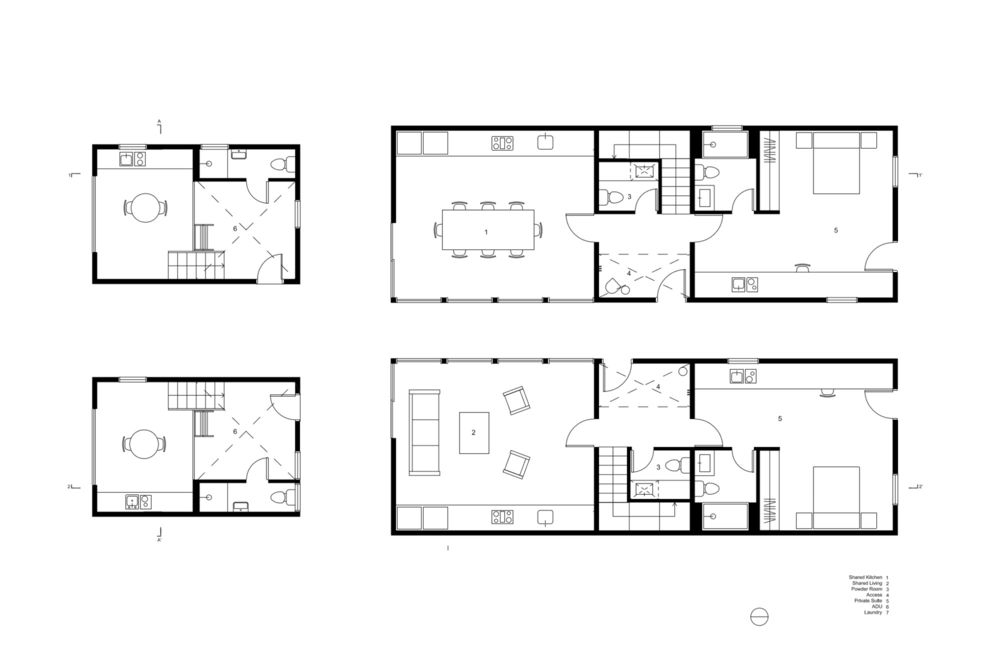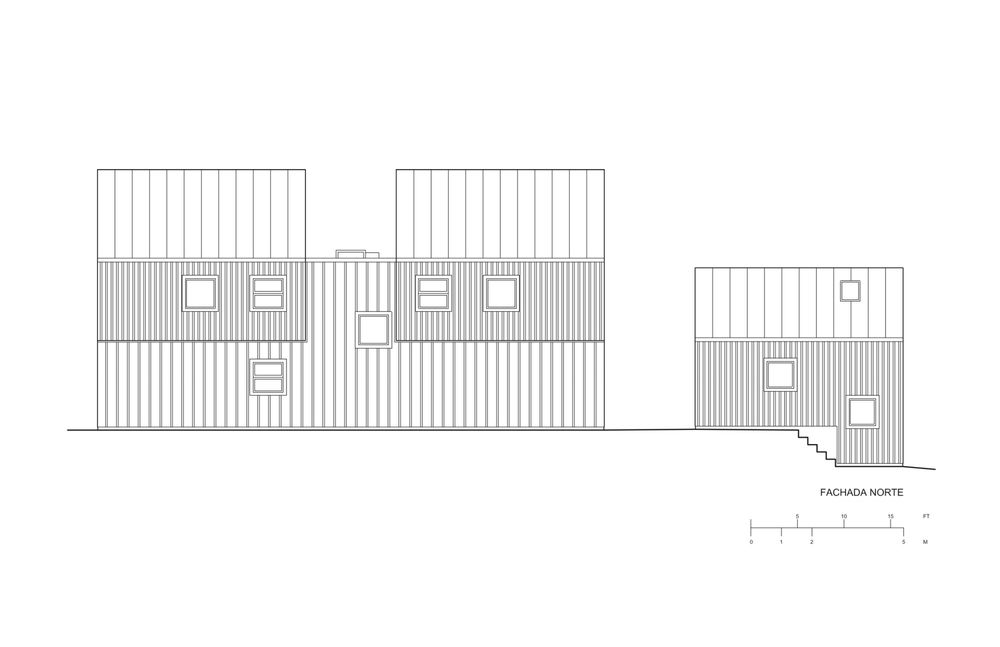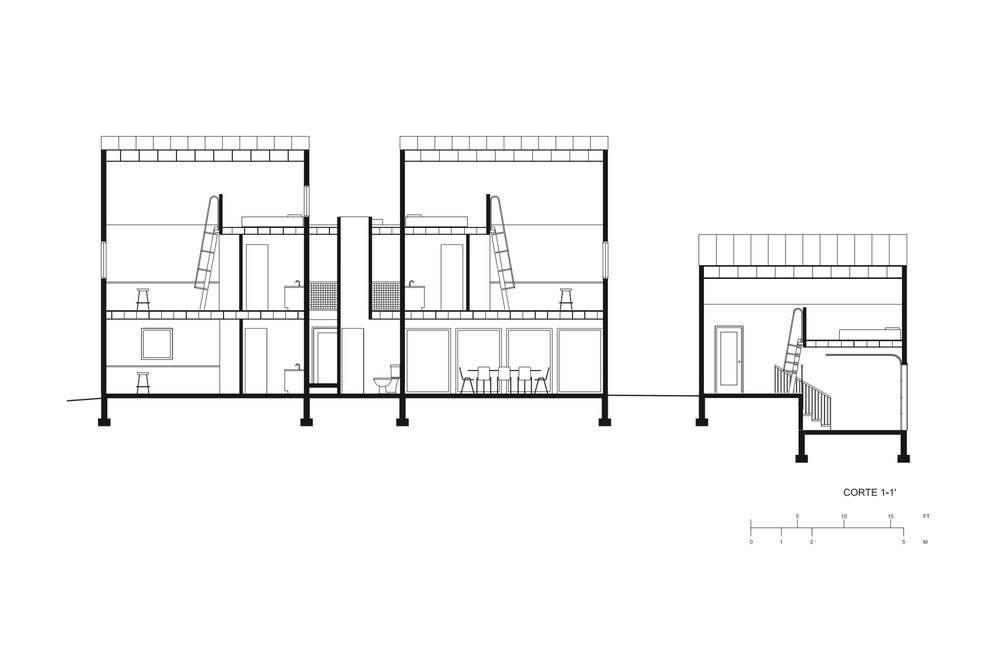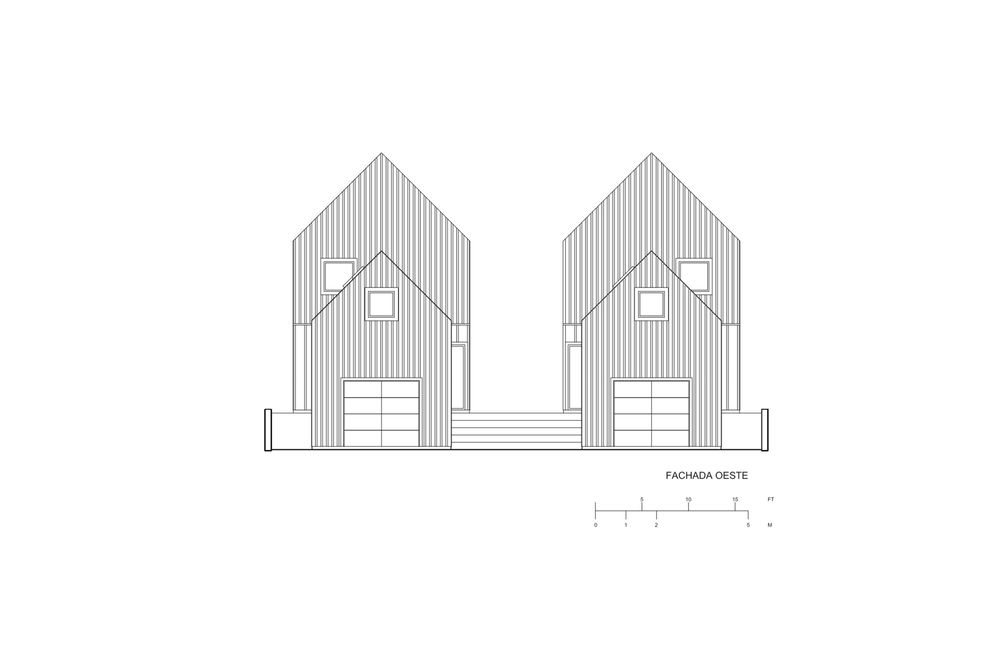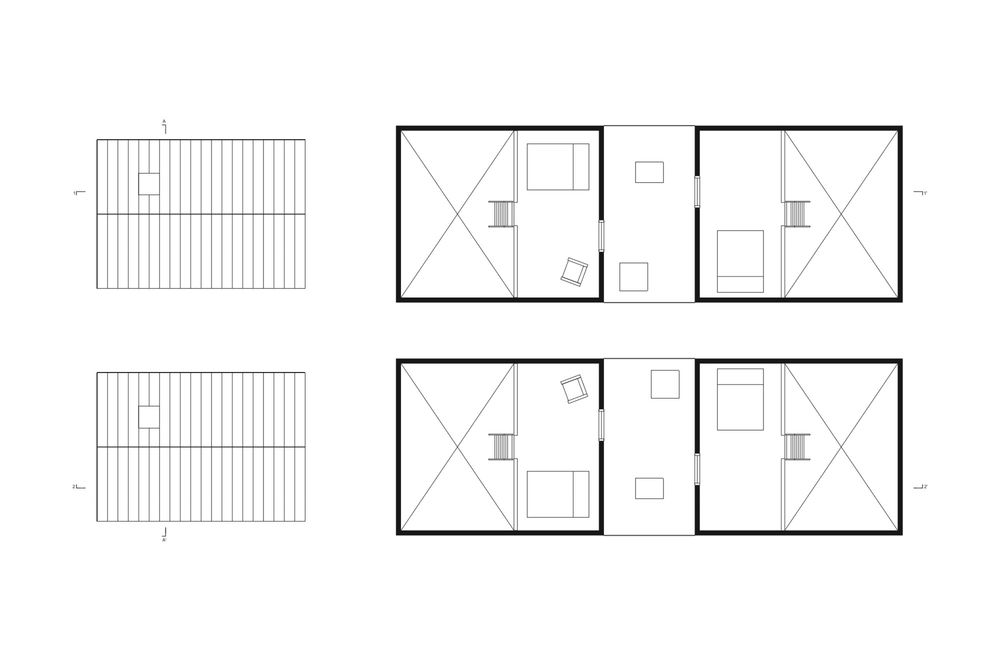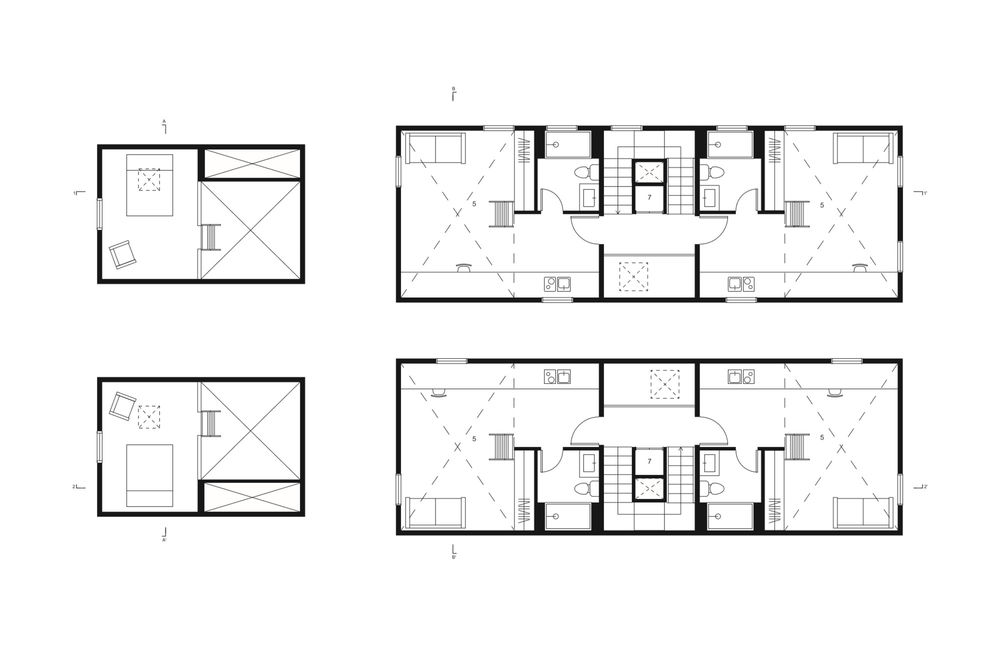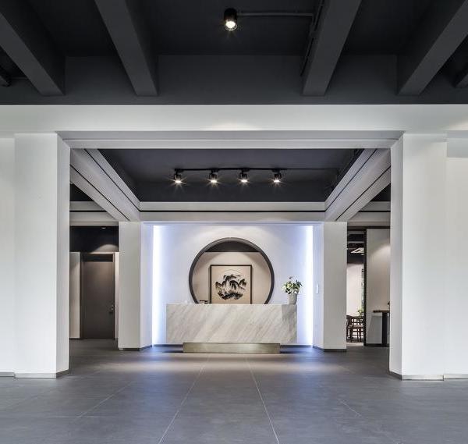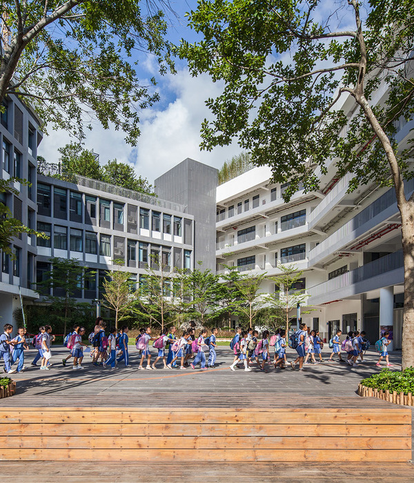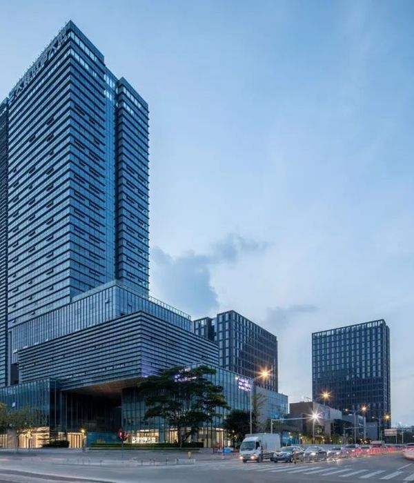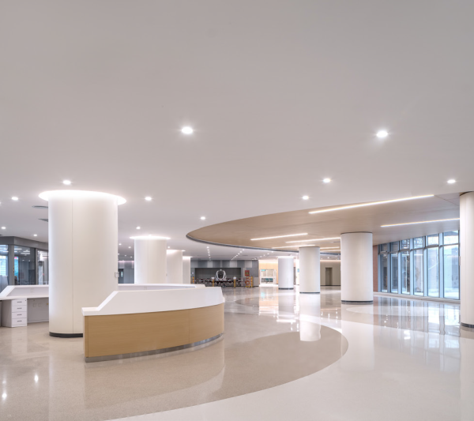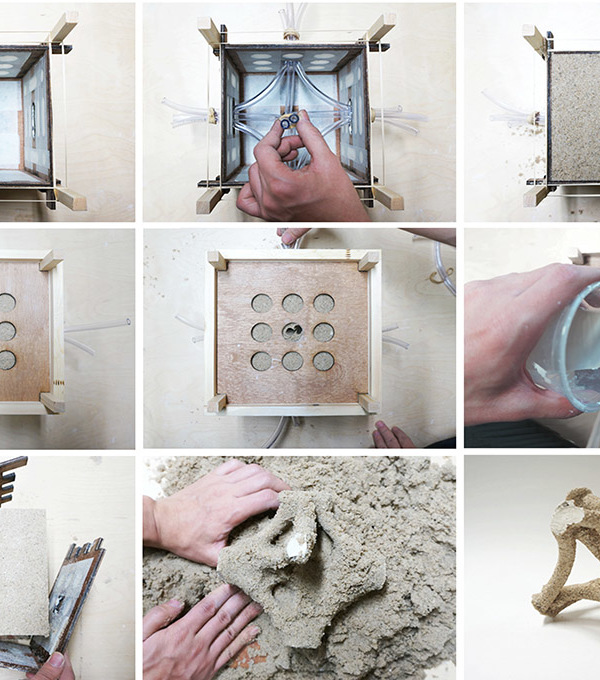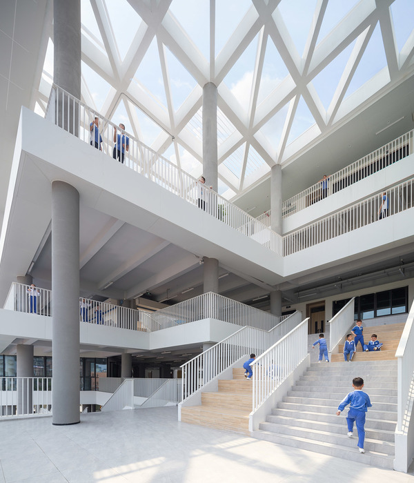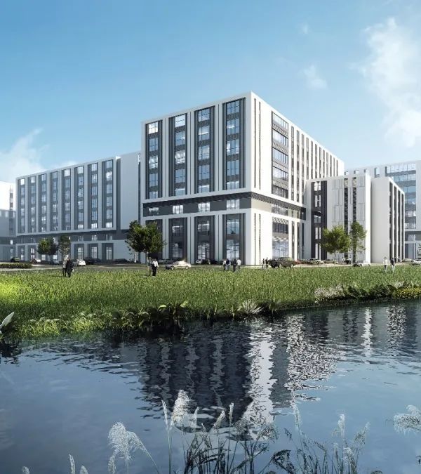Co-Housing Denver | 创意别墅共享社区
This experimental project is located in the first belt of low-density neighborhoods surrounding downtown Denver at only two miles of the city center. It provides centrally located, low-cost housing for individuals or couples while integrating within the morphology of the suburban environment. The site consists of a 50-foot wide parcel divided into two equal lots. According to local zoning codes, we could build the main house and an ‘accessory dwelling unit’ (ADU) on each lot. By organizing each front house into 3 studios, each with its own bathroom and kitchenette, and large communal living space, we managed to have eight units in total: six studios in the front houses, and two split-levels ‘artists’ studios in the ADU’s towards the alley.
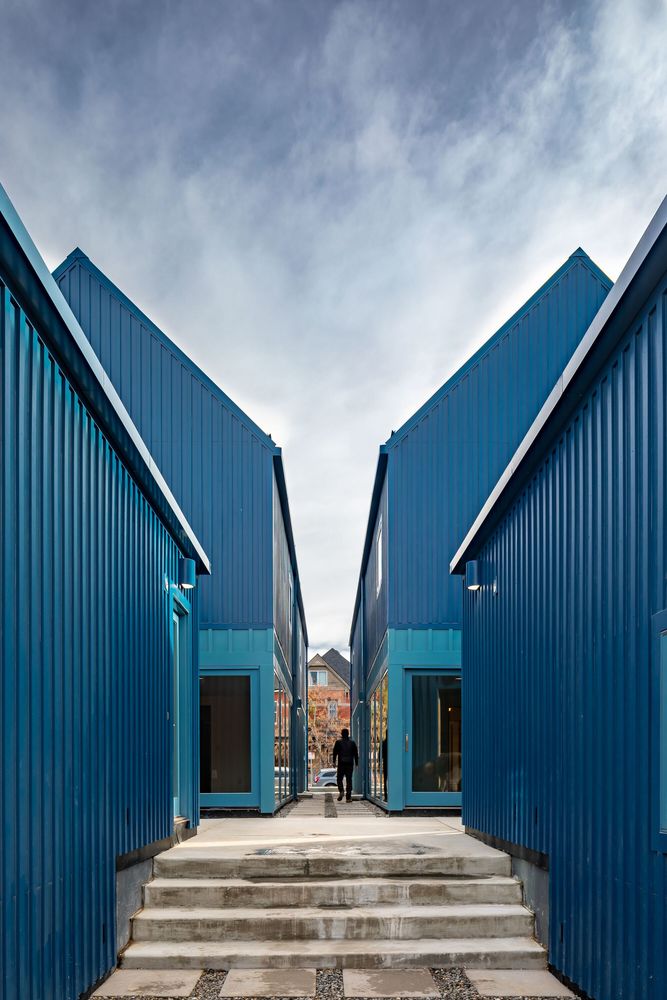
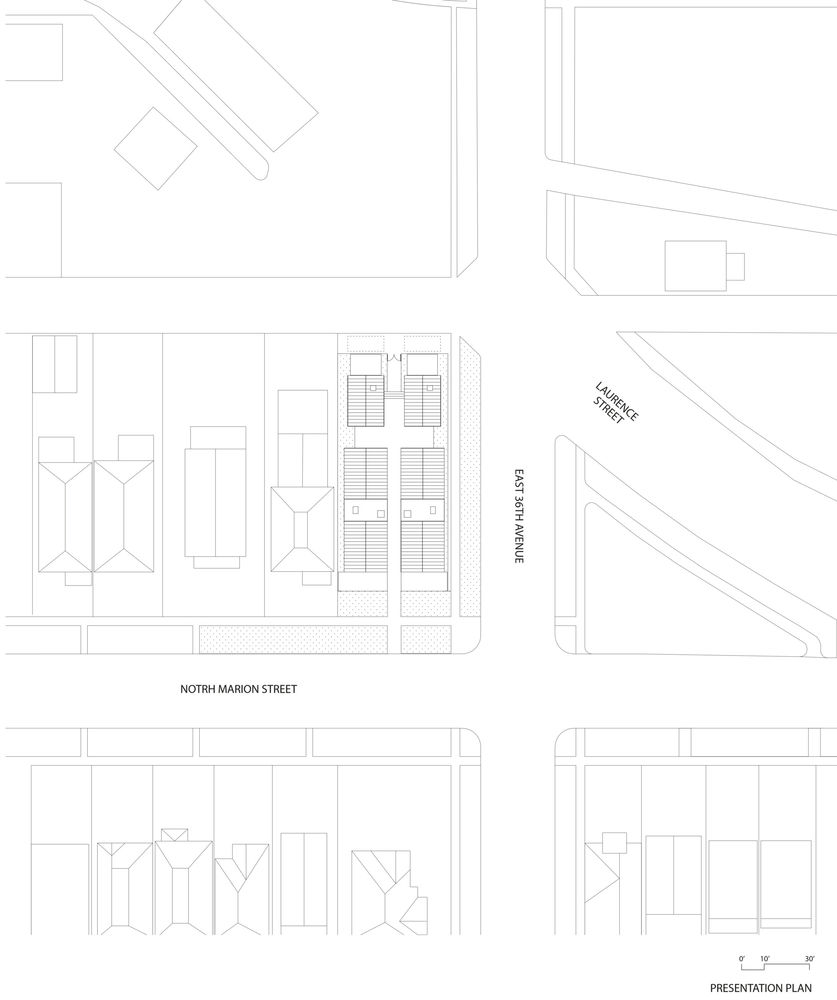
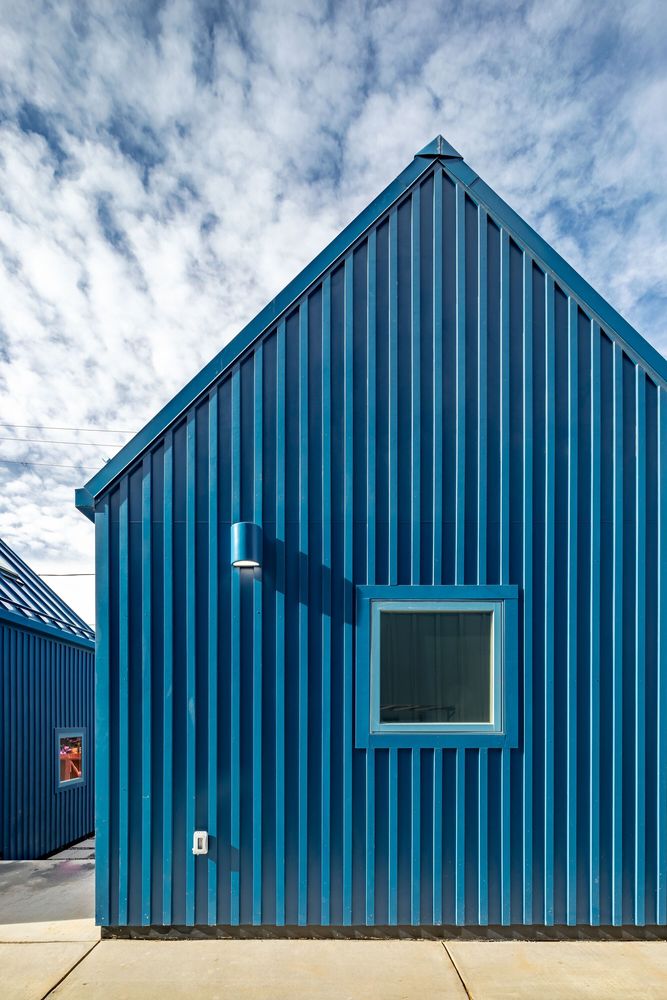
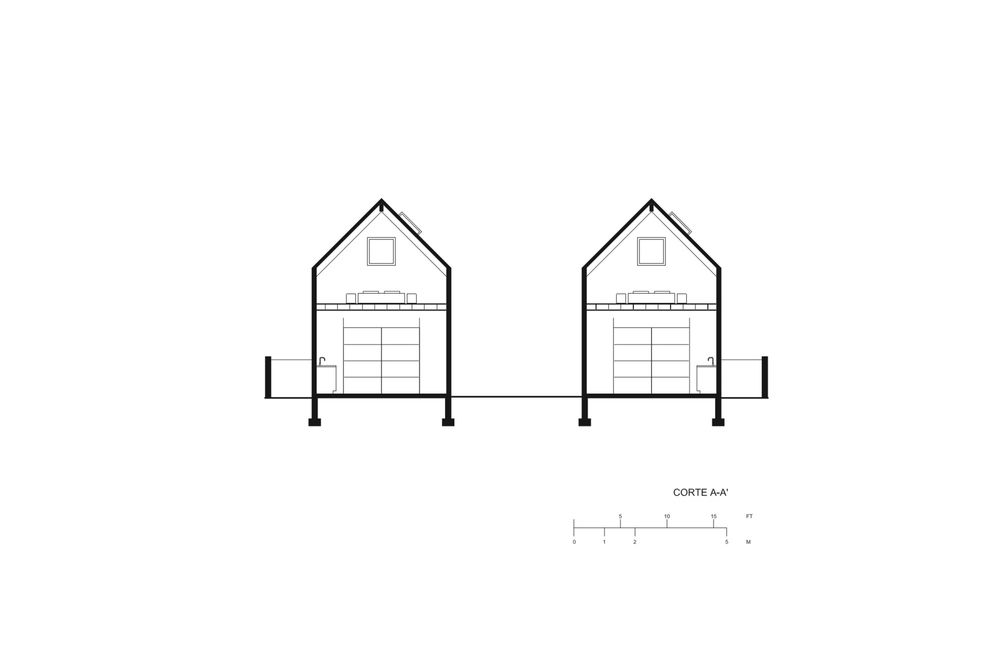
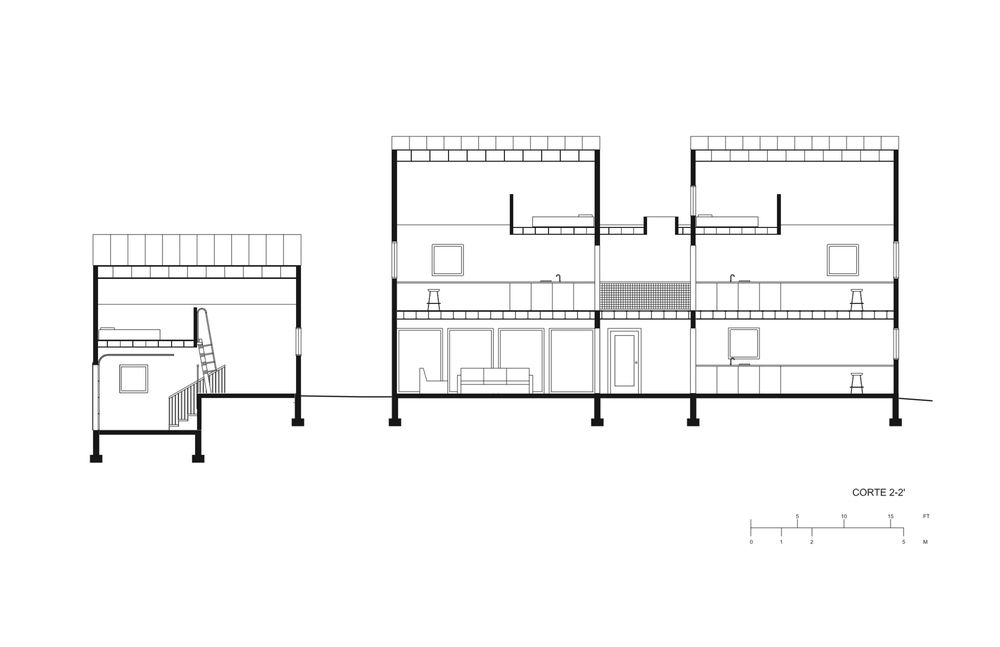
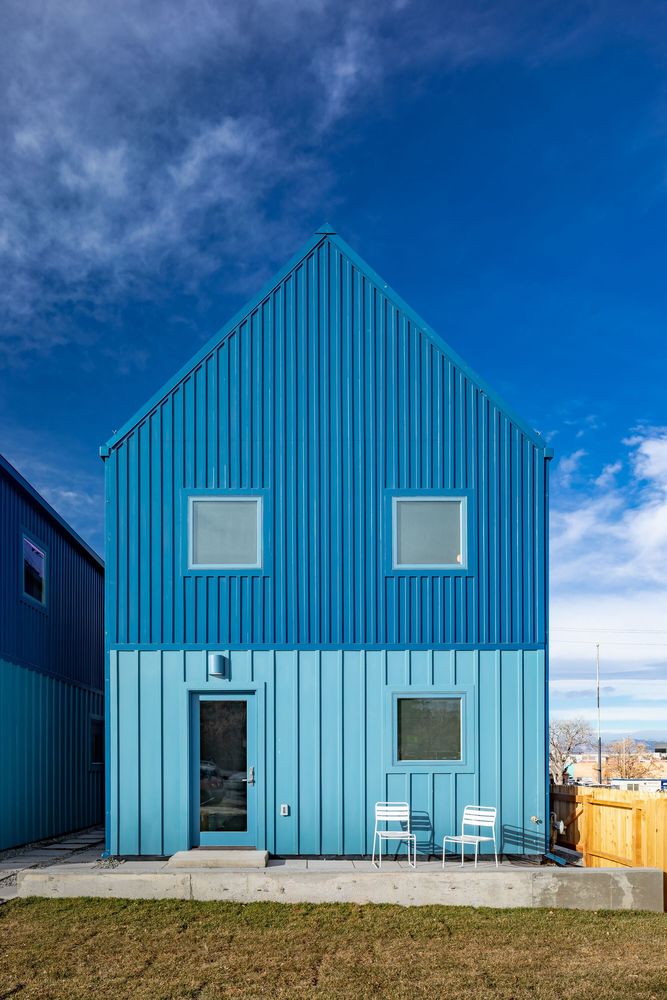
The project acknowledges how larger single-family residences in well-located neighborhoods are frequently shared by roommates and friends and were designed to cater to those needs. Integrating shared kitchen and living room, laundry areas, a powder room, and paved outdoor areas, the project stages a subtle balance between the need for privacy and the possibility of social interaction.
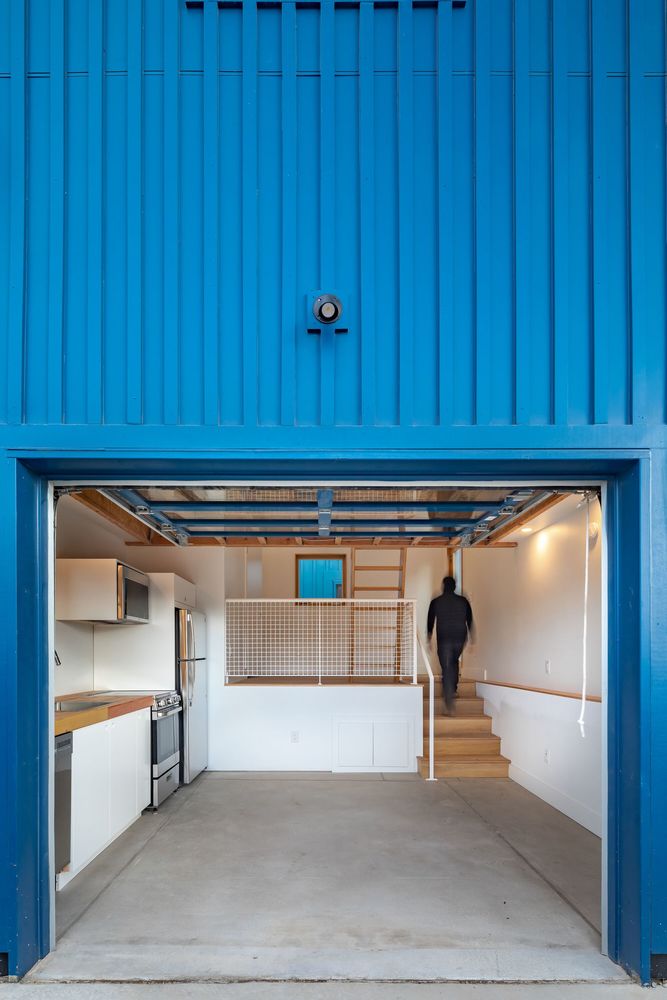

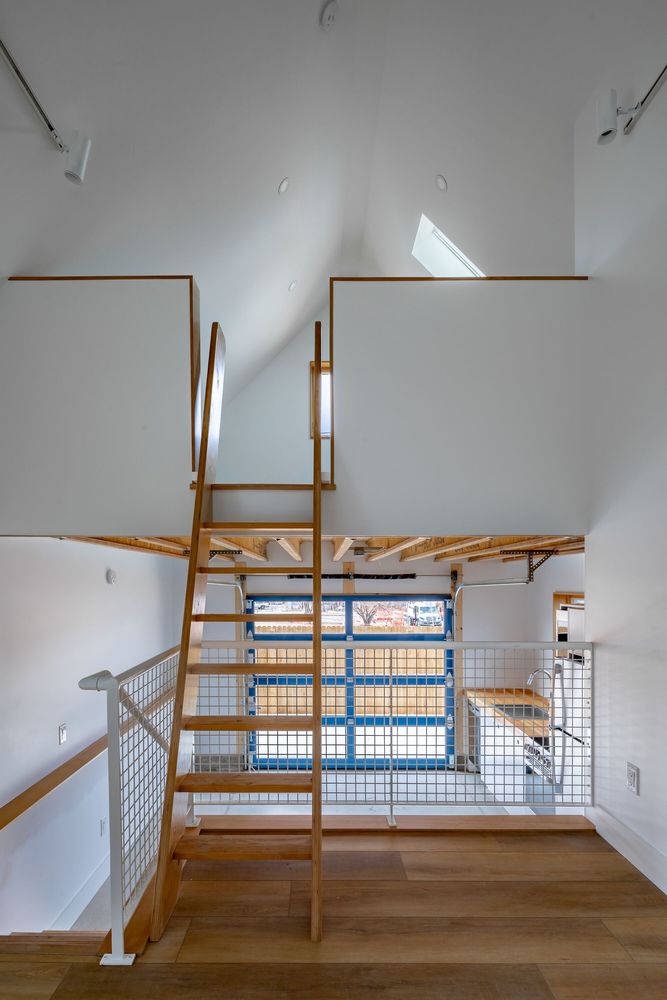
The project is built with a very limited budget (about 200 usd/sqft) using economical construction materials and standard solutions. The pitched roof volumes are clad with a standing seam metal roof (in a standard blue color) and a board and batten façade with different vertical intervals and tones of blue, to make the child-like house-shapes recognizable elements. Even within the restricted budget and buildable volume, the architecture has a generous and spacious feel. The front houses have double-height entrance areas, and the communal kitchen and living areas have large glazed surfaces to interact with each other. The upper-floor studios take advantage of the pitched roof volume creating high-ceiling living areas and a sleeping mezzanine accessible by a ladder. The split-level ADU’s received a roll-up garage door creating a workshop-like atmosphere and a direct connection with the outdoors during the warm summer months.

▼项目更多图片
