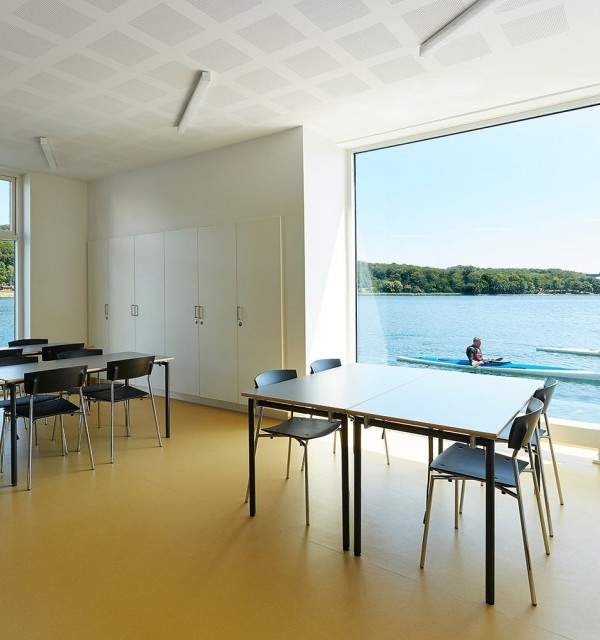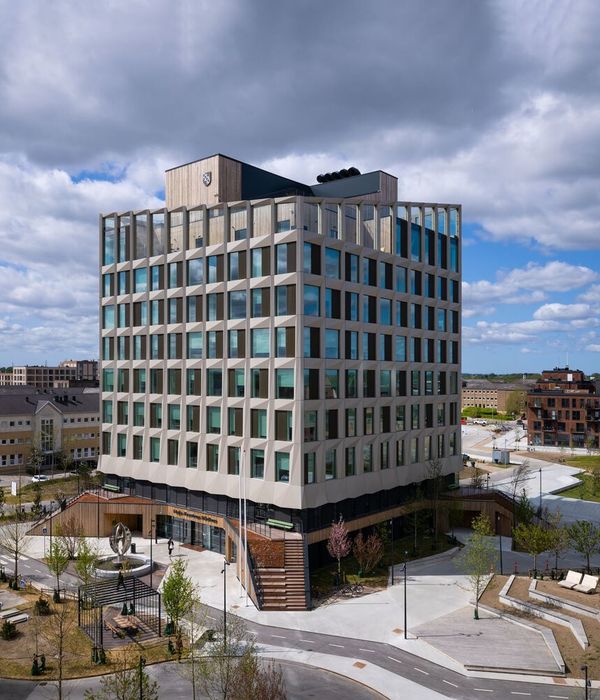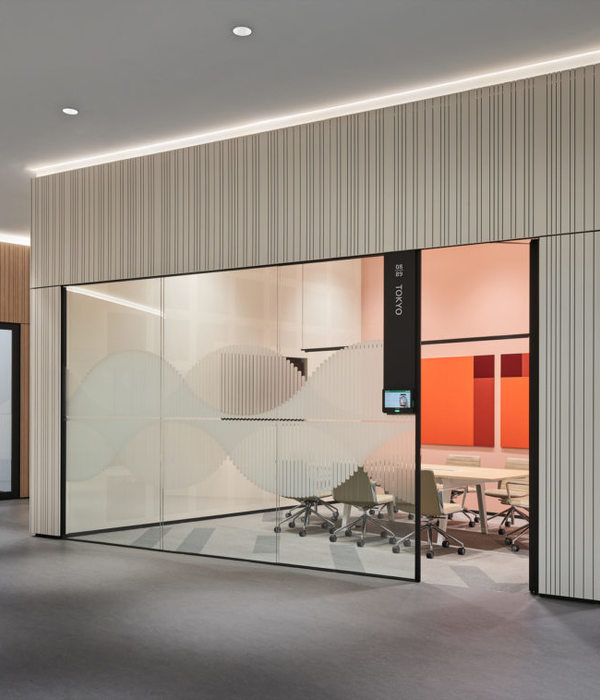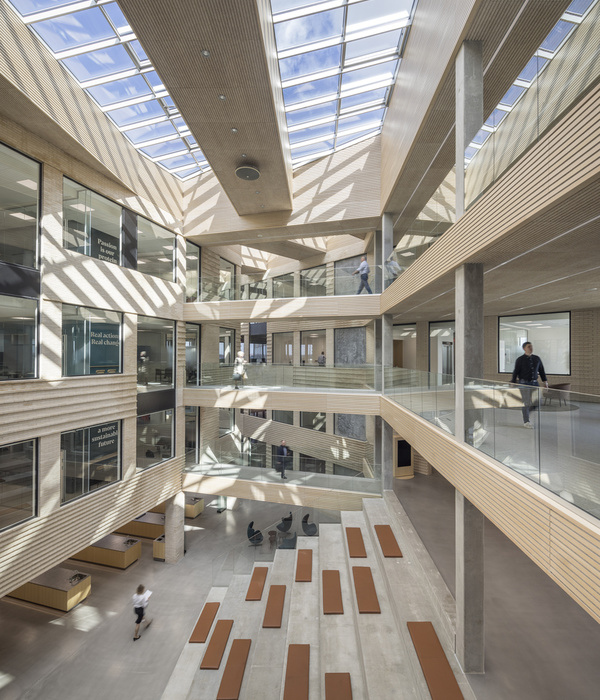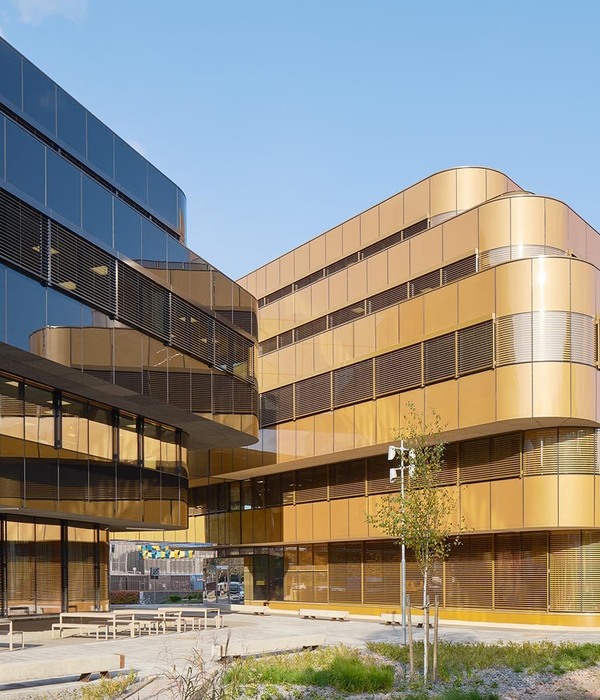Save this picture!
ganization London Shopping Bookings NCP About us Home EU residence only Attractions Theme Parks Attraction Tickets Sea Life Days Out Paris Disneyland Paris Eiffel Tower River Cruises Top Sights Madame Tussauds Harry Potter Transport River Cruises Tours Eurostar Sightseeing Buses Plane Train Car Transfer Tube River Cruises About us Ticket options Theme Parks Attraction Tickets Sea Life Days Out Paris Disneyland Paris Eiffel Tower River Cruises Top Sights Madame Tussauds Harry Potter Transport River Cruises Tours Eurostar Sightseeing Buses Plane Train Car Transfer Tube River Cruises
Clipboard CopyResidential•Mexico City, Mexico Architects: HGR Arquitectos Area: 1398 m² Year: 2023 Photographs: DIANA ARNAU Lead Architect: Marcos Hagerman Construction: Ciudad Vertical Executive Drawing: Rodrigo Durán Collaborators: Luisa Maldonado, Diego Castañeda, Carolina Hernández, Manuel Silva, Apolonio Gil, Félix Miguel, Aldo Ruiz. Structural Design: Mata y Triana ingenieros consultores Instalations: zmp Instalaciones City: Mexico City Country: Mexico More SpecsLess Specs Save this picture!
© DIANA ARNAUSave this picture!
Parking LotSave this picture!
© DIANA ARNAU Text description provided by the architects. MO288 is a 6-story residential building with 15 apartments located at Calzada Melchor Ocampo # 288 in the Cuauhtémoc neighborhood in Mexico City.
© DIANA ARNAUSave this picture!
Ground Floor PlanSave this picture!
© DIANA ARNAUThe project is planned on a 292m2 triangular-shaped plot in a busy corner of CDMX. The objective of the project was to try to have regular spaces within a rather small and irregularly shaped piece of land. For this, 3 1-bedroom apartments between 70 and 75 m2 per floor were accommodated.Save this picture!
© DIANA ARNAUSave this picture!
Type Floor PlanSave this picture!
© DIANA ARNAUSomething fundamental in the design was that all the spaces were well-ventilated and illuminated, but trying not to have large openings due to the noise of the road that adjoins the building. The facades of the building were designed in a modular way based on brown concrete walls, ensuring that all interior spaces have open views of the city. To give more play to the façade, alternate balconies were designed, which help to give greater amplitude to the interior spaces and in turn give more privacy through metal plate railings.Save this picture!
© DIANA ARNAUSave this picture!
Roof PlanSave this picture!
© DIANA ARNAUAt the center of the building, a patio was left to meet the required free area, which works for ventilation and lighting of the services and accommodates both vertical and horizontal circulation.Save this picture!
© DIANA ARNAUSave this picture!
SectionSave this picture!
© DIANA ARNAUAll the walls of the building are load-bearing, thus avoiding having columns that generate irregular corners and thus obtaining cleaner and more regular spaces. On the ground floor of the building, there is a lobby for the apartments and 2 commercial spaces that helps integrate the building with the neighborhood.Save this picture!
© DIANA ARNAUSave this picture!
SectionSave this picture!
© DIANA ARNAUTodos los muros del edificio son de carga evitando así tener columnas que generan ingletes o esquinas y obteniendo de esta manera espacios más limpios y regulares. En la planta baja del edificio se acomoda un lobby para los departamentos y 2 locales comerciales que ayudan a integrar al edificio con la colonia.Save this picture!
© DIANA ARNAU
{{item.text_origin}}




