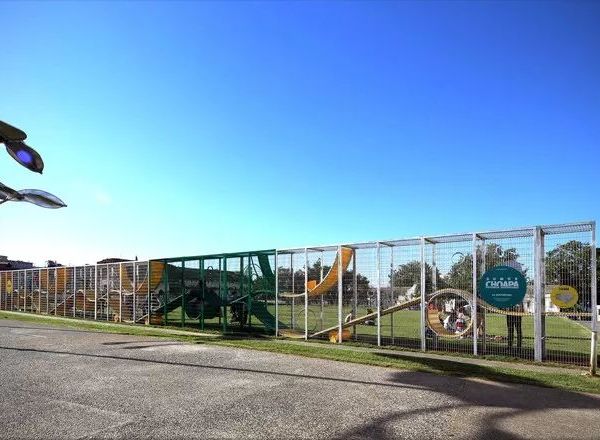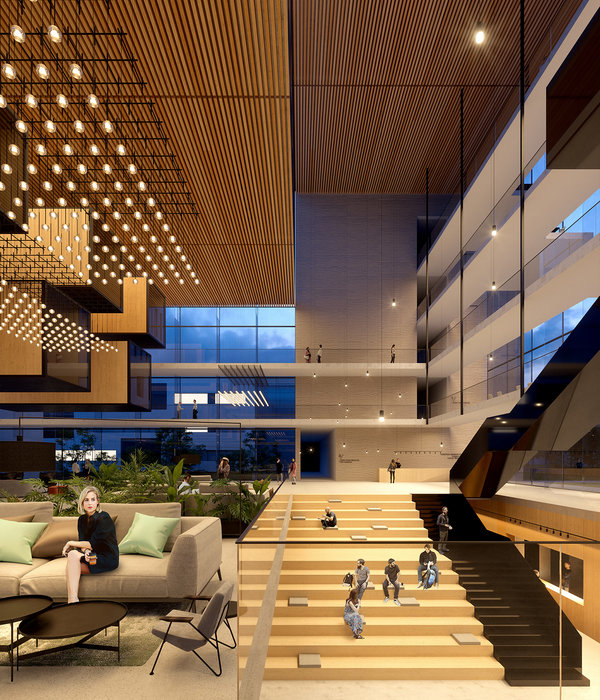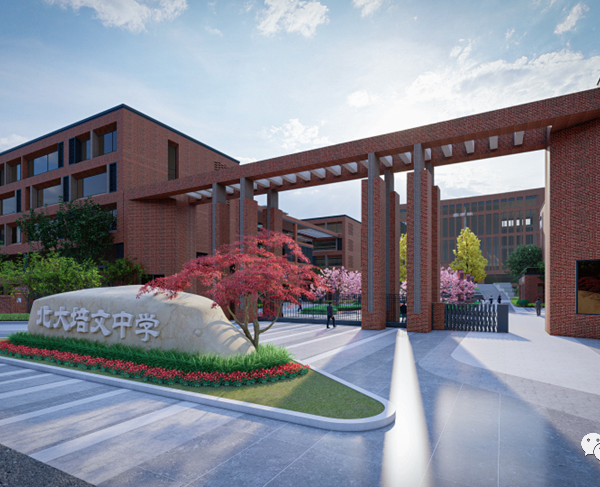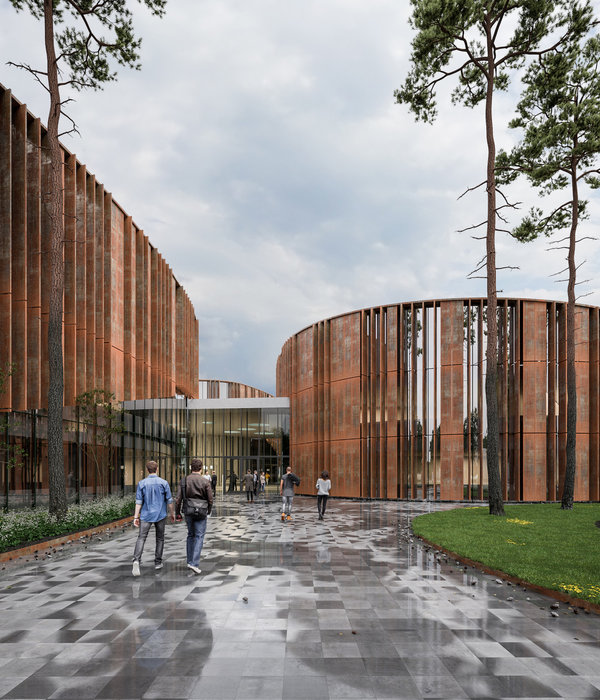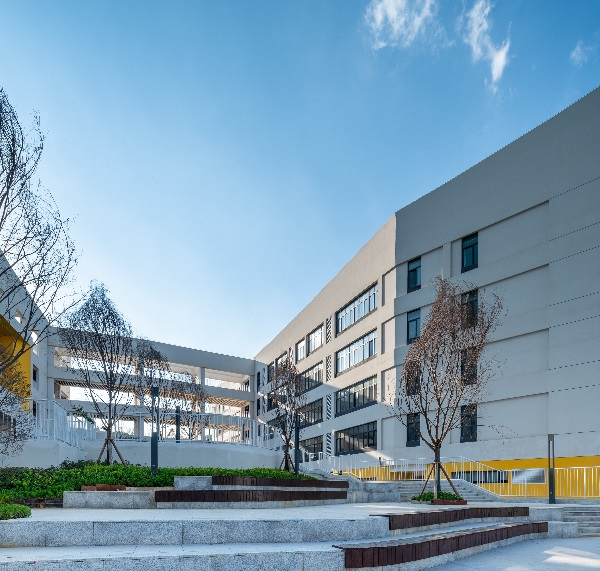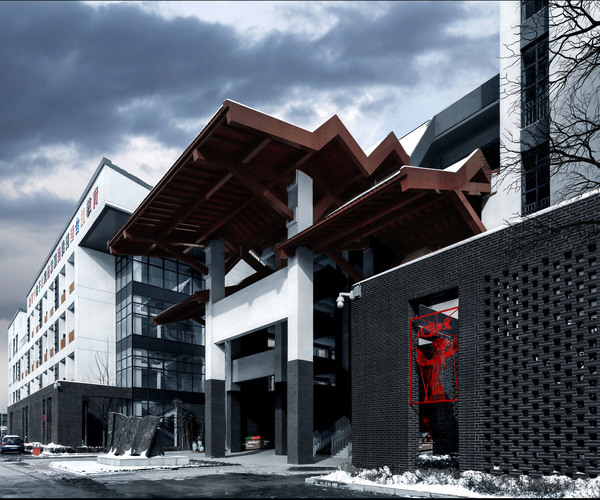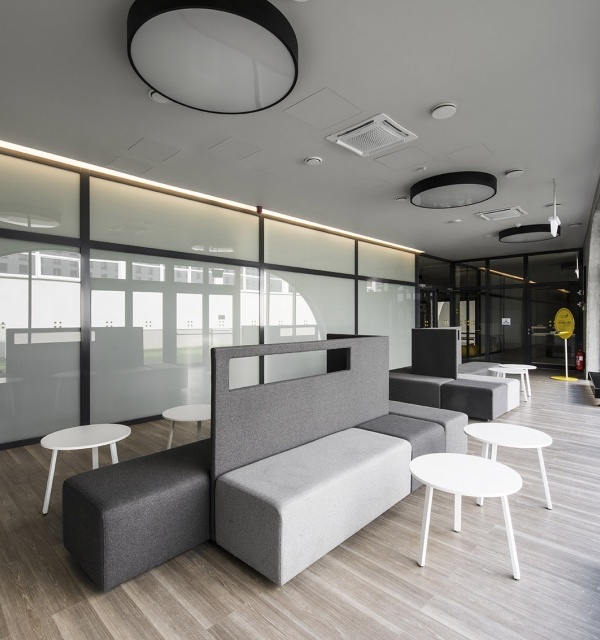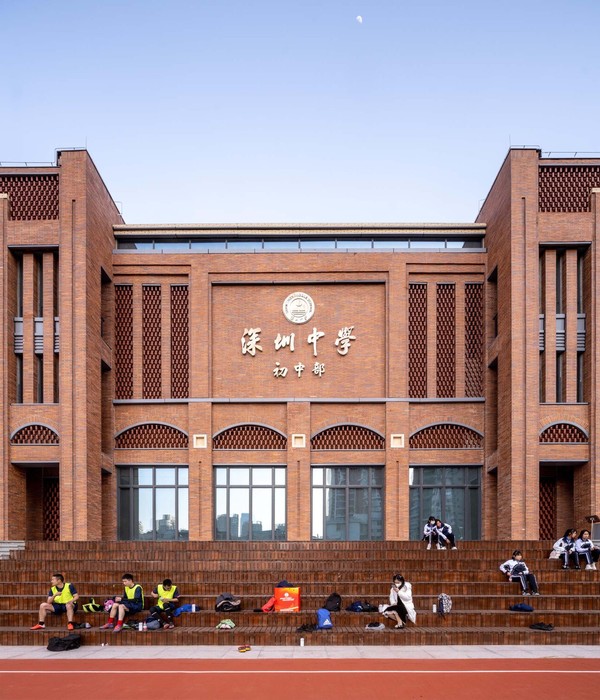PLH Arkitekter and Geyer Design have collaborated to design the headquarters for Sivantos, a Singapore-based company specializing in the manufacturing of hearing aids.
Sivantos Singapore HQ is a collaboration between Danish architecture practice PLH as the concept designer, and local interior design company Geyer for design development and delivery. Leading hearing aid company Sivantos relocated its global headquarters, representing a critical moment to change culture and establish a renewed image and identity. A core outcome was the creation of a collaboration culture with opportunities for informal working and knowledge sharing.
The direction was an intuitive design, split through 3 floors, with effective branding, delivered in an inclusive manner that ensures employees embrace, utilise and understand their new workplace environment. Part of this involves Sivantos’ desire to strengthen its identity amongst its more visible competitors, with the new headquarters representing a powerful manifestation of the company as a whole. In a limited ten week construction period, a sophisticated workplace was delivered.
Upon entering the building, it becomes clear that sound is the focal point of this organization. Inspired by sound waves, an exciting sculptural ‘sound wall’ sits in the building’s reception area – establishing a strong and immediate wow factor to anybody who visits. The visual elements work aesthetically and acoustically towards transforming sound waves into physical form and bringing sound to life visually for an emotional and uplifting experience highlighting sound as a visual.
Utilising the Sivantos mottos ‘Sound Unites Us’; ‘Sound is a Celebration of Global Diversity’, ‘Life Sounds Brilliant’ and ‘Welcome To The Colour of Sound’, the new space is designed to reflect innovation and customer care for all people suffering hearing loss. The office has been designed to aid research & development, production and administration; the design intends to improve collaboration, cooperation and knowledge sharing amongst employees, giving workers a place that inspires them, and a place that they can be proud of.
Hubs are centrally located around the floors creating spaces for collaboration, focus, contemplation and break-out. In connection is a series of team support functions such as phone booths, small meeting rooms, pantries, print/storage rooms and various break-out spaces with diverse seating modes that encourage team building, exchange and collaboration. Easy accessibility and close proximity to all desk areas means all functions are equally distributed through the floors. The hubs act as attractive sound destinations within the workplace, each with their own sound concept based on the diversity and contrasts of ‘sound of nature’, ‘sound of the city’ and ‘sound of celebration’ creating different soundscapes within the office.
Designers: PLH Arkitekter and Geyer Design
Photography: Owen Raggett
13 Images | expand for additional detail
{{item.text_origin}}

