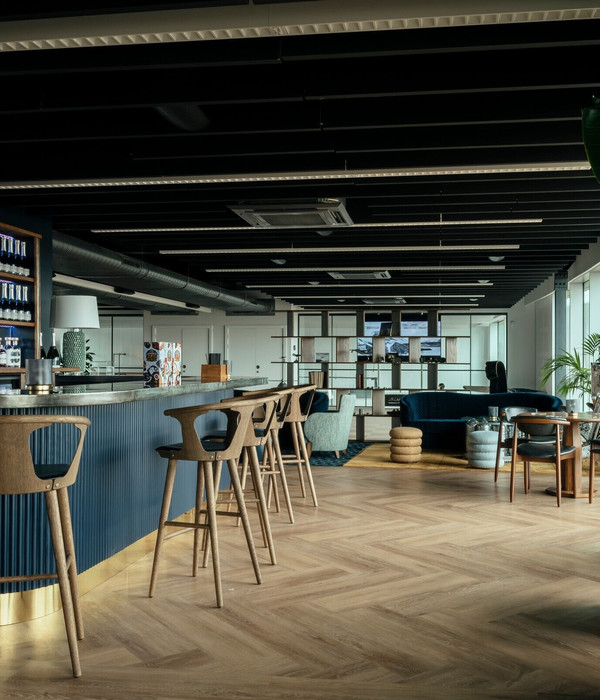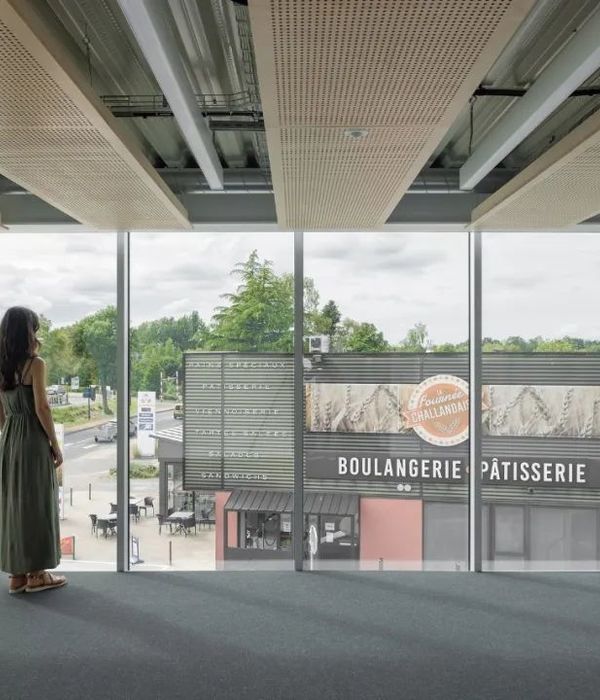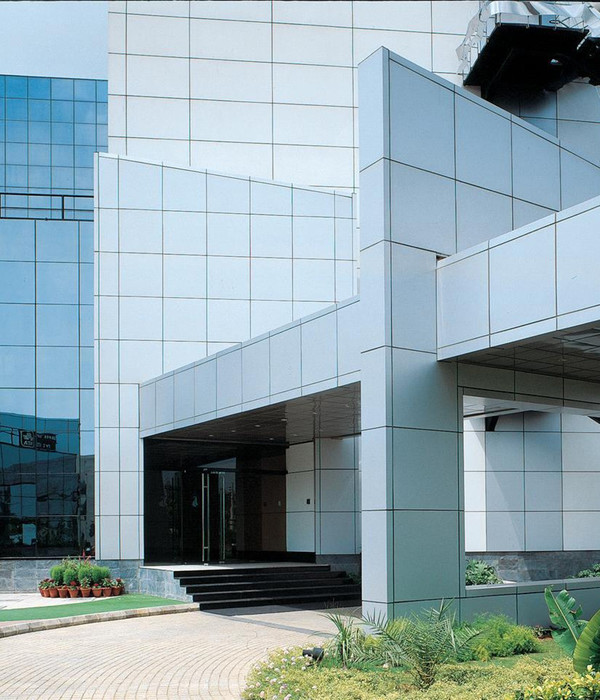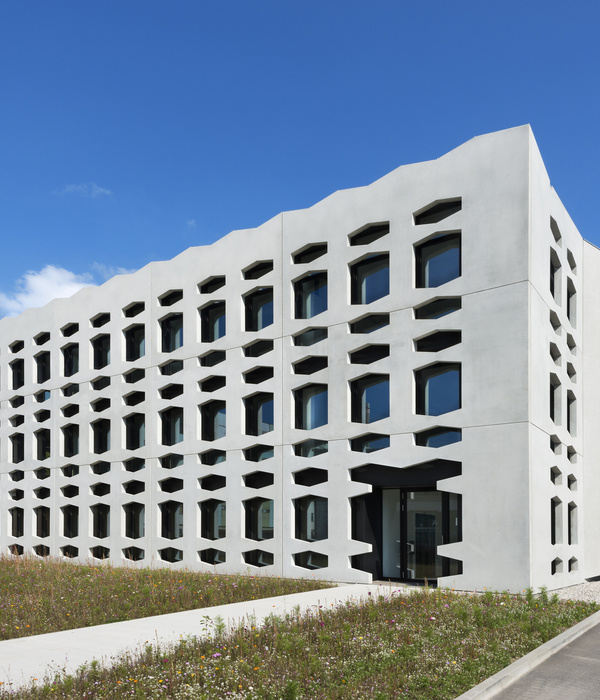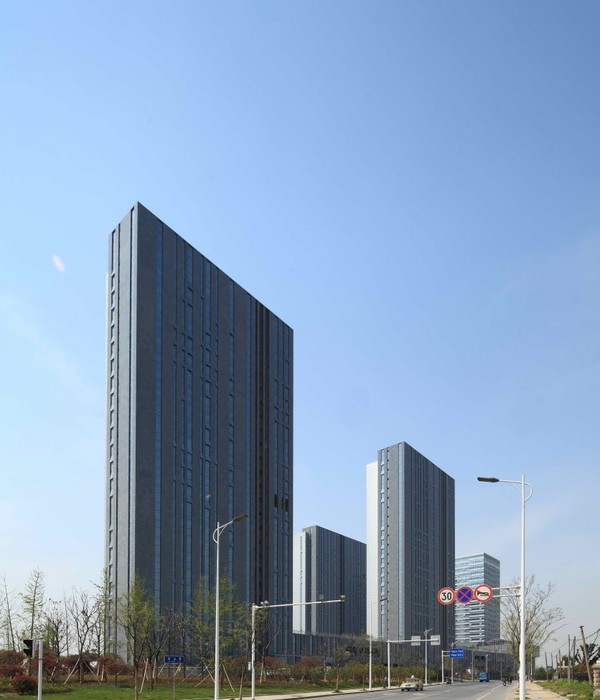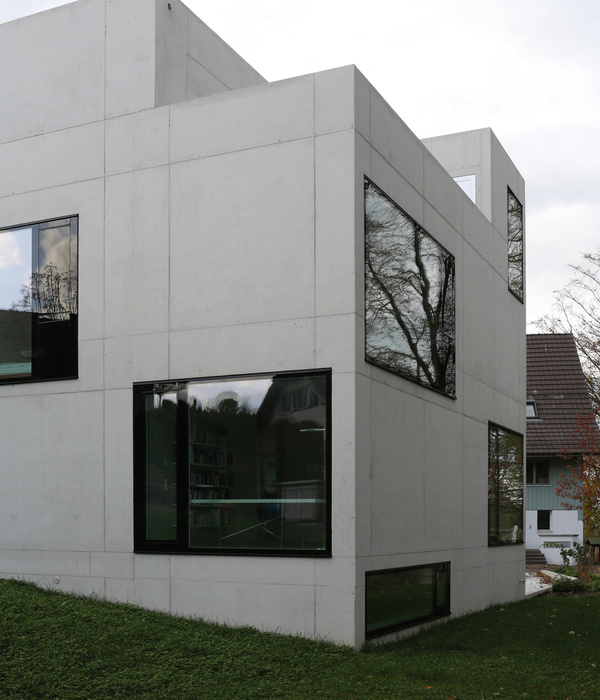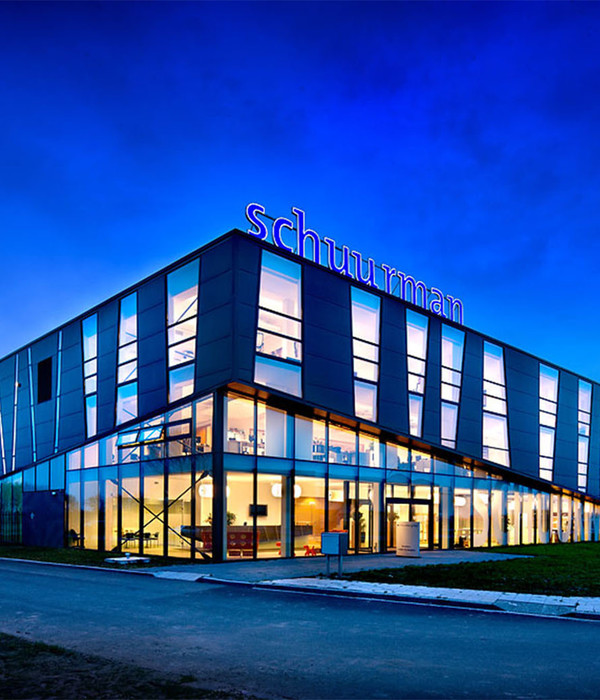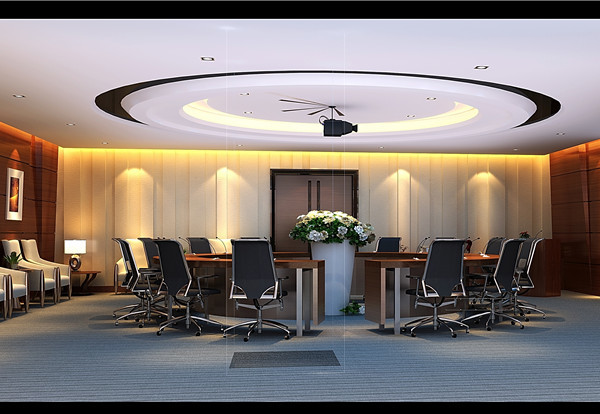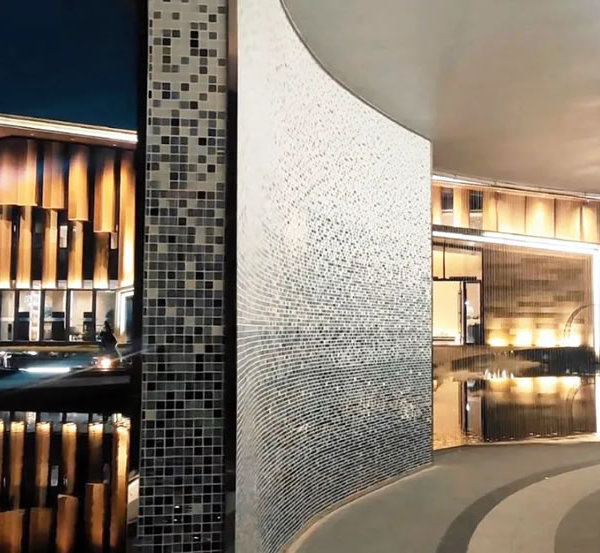Architects:Huayi Design
Area:63000m²
Year:2022
Photographs:Changheng Zhan
Manufacturers:Hunan Valin Xiangtan Iron and Steel Co.Ltd,Lopo Art Ceramics Co., Ltd,Xinyi Glass Holdings Limited
Design Team:Qiang Lu, Yi Lu, Yue Zhong, Lijuan Song, Xiao Zheng, Yueyuan Bi, Hualei Shi, Yin Lei, Baowen Zhang, Dongyuan Chen, Heming Huang, Lixia Yu, An Sun, Ziheng Wei, Zhengju Jiang, Zhun Xie, Rui Zeng, Yanlong Zhang, Luming Cui, Xumin Peng, Yanshan Zhuang, Shiqi Chen, Yang Wang, Shaolin Chen, Xin Nong, Jianming Xue, Zisheng Zhang, Huan Cao, Ying Zhou, Changyang Wu, Long Gao, Xirui Du, Chaoyu Huang, Zhiyou Huang, Guangzhen Zhao, Liangcai Li, Yaqun Shi, Yongchao Liang
Construction:中国建筑第四工程局有限公司
Client:深圳市建筑工务署教育工程管理中心
City:Shenzhen
Country:China
Background - Education is the foundation of a century-long plan. Shenzhen is fully promoting the high-quality development of basic education, striving to achieve "good education for young children and excellent education for learning" by "providing education that satisfies the people", and creating a benchmark for people's happiness. For this reason, Shenzhen has carried out new renovation and expansion projects for multiple primary and secondary schools, including the junior high school department of Shenzhen Middle School. As a shining business card of Shenzhen education, Shenzhen Middle School shoulders the responsibility of benchmarking world-class middle schools. The demolition and expansion project of the junior high school department of Shenzhen Middle School aims to expand the scale of education, optimize the teaching environment, and provide teachers and students with a distinctive, open, innovative, and ecologically friendly vibrant campus!Challenge - The project has tight land, a high plot ratio, and a 4-meter elevation difference within the site, resulting in complex terrain. The original reserved building is located in the center of the site, which has a significant impact on campus planning, and the sports field needs to occupy half of the site, resulting in a lack of public activity space. At the same time, the road level on Baili South Road on the west side of the site is relatively low, and there is a lot of traffic during the commuting period, which will increase the traffic pressure for parents to pick up and drop off.
Construct - In response to the above issues, the junior high school department of Shenzhen High School adopts three major design concepts: "multiple first-floor connections, superposition of functions, and knowledge ladder", creatively solving the problem of land shortage and the demand for rich space.Multiple First-Floor Connections - The project uses the original elevation difference to reshape the terrain and space in the campus, maximize the expansion of multiple first-floor public spaces, and create a rich campus microenvironment. The elevated space provides more semi-outdoor communication and interaction spaces for teachers and students; The corridor has built a convenient transportation system between the sports area, the newly built comprehensive building, the retained comprehensive building, and the newly built teaching building. The parent pick-up and drop-off area set up in the basement of the school has solved the problem of urban traffic interference caused by pick-up and drop-off during school hours.
Superposition of Functions - The main teaching functions of the project are arranged on the south side of the site, and the teaching functions and teaching auxiliary functions are vertically superimposed to solve the problem of tight land use for the project. The teaching building and the comprehensive building are relatively independent of the overall plan and are interconnected through overhead floors and platforms. The library, landscape platform, and corridor serve as connecting systems, connecting various functional blocks.Knowledge Ladder - The 'knowledge ladder' is composed of a library that falls down layer by layer, serving as a shared atrium and a vibrant gathering place for the entire campus. The 'knowledge ladder' not only expands the outdoor activity areas that students can reach during breaks on each floor, enriches the venues for extracurricular activities and informal learning, but also solves the problem of tight activity areas caused by high plot ratio. The "floating boxes" dotted around the "knowledge ladder" further provide a space for communication and rest. While enriching the fun of the atrium, the "floating boxes" also form a clever visual interaction with the "knowledge ladder", and communication quietly occurs between "seeing" and "being seen".
Inherit - The architectural style of the new campus of Shenzhen Middle School's junior high school and senior high school is in a continuous line. The facade continues the classic three-section composition, incorporating modern design techniques into the iconic emblem of Shenzhen Middle School, creating a highly distinctive architectural image.
Completion - In September 2022, students from the junior high school department of Shenzhen High School celebrated their "return to school day". After two years of construction, the newly renovated campus of the junior high school department was finally put into use. Let's take a look at everyone's evaluations together.
Project gallery
Project location
Address:Shenzhen, China
{{item.text_origin}}


