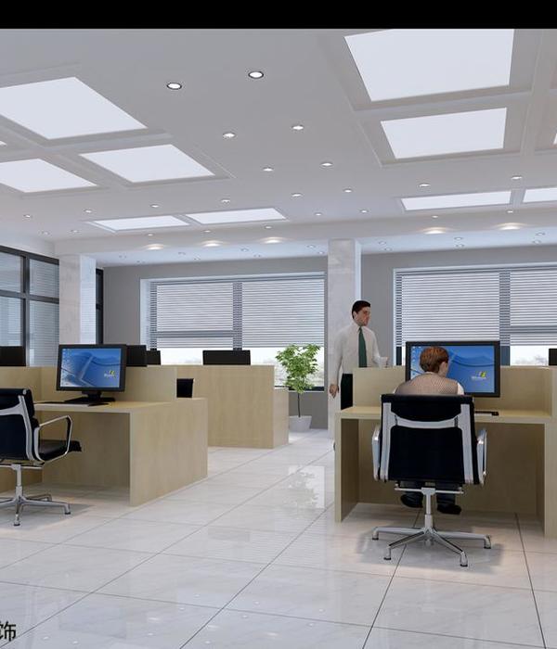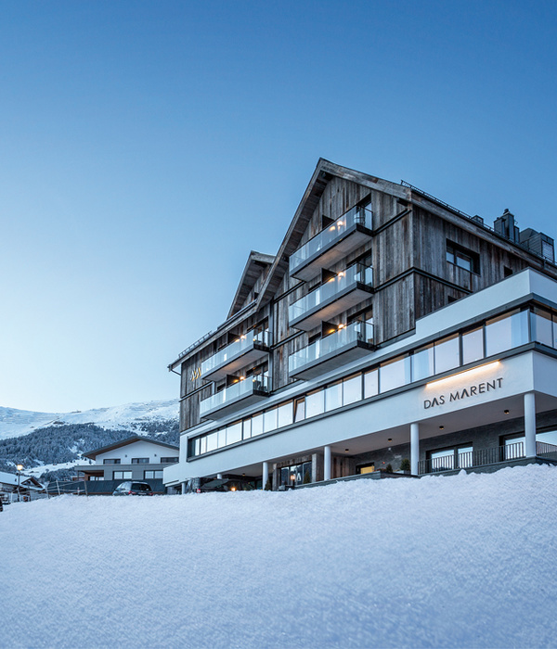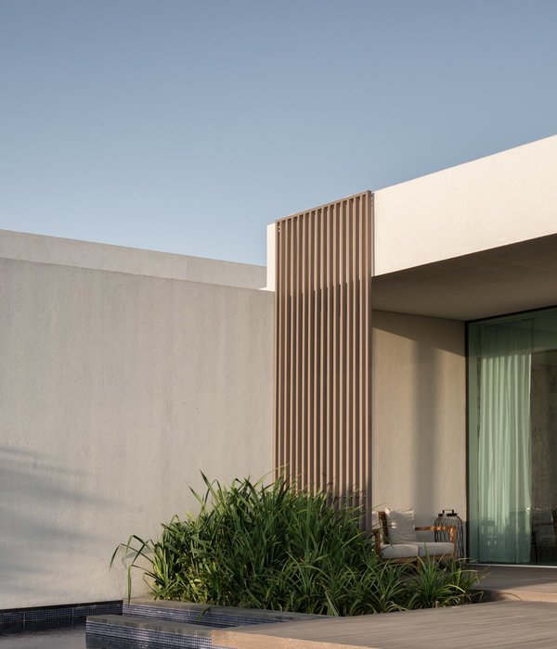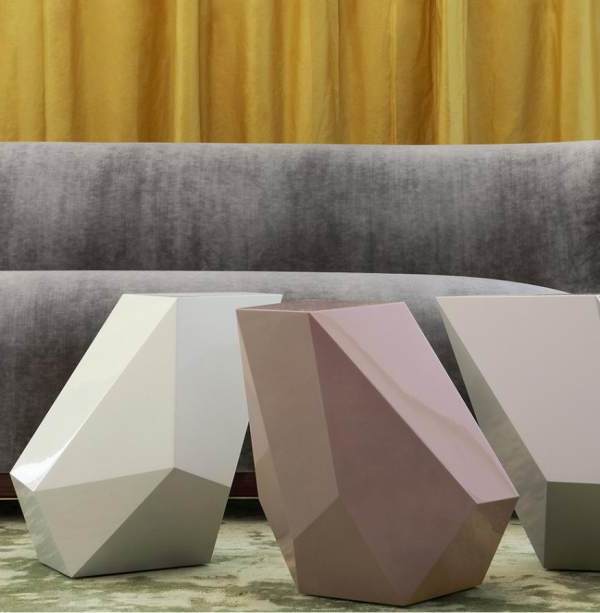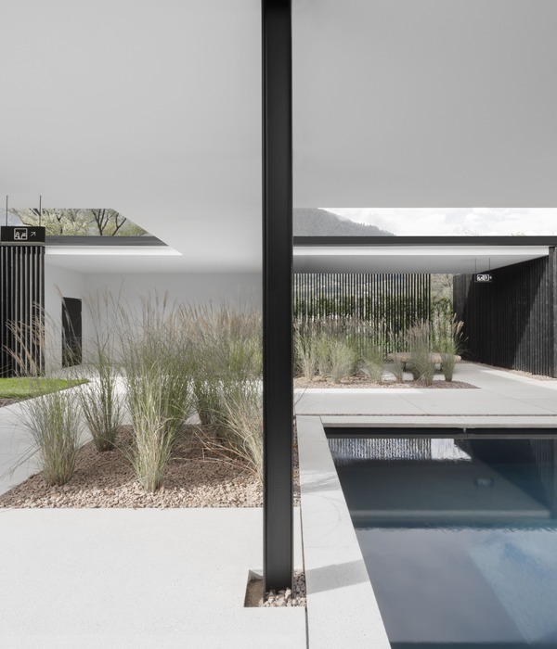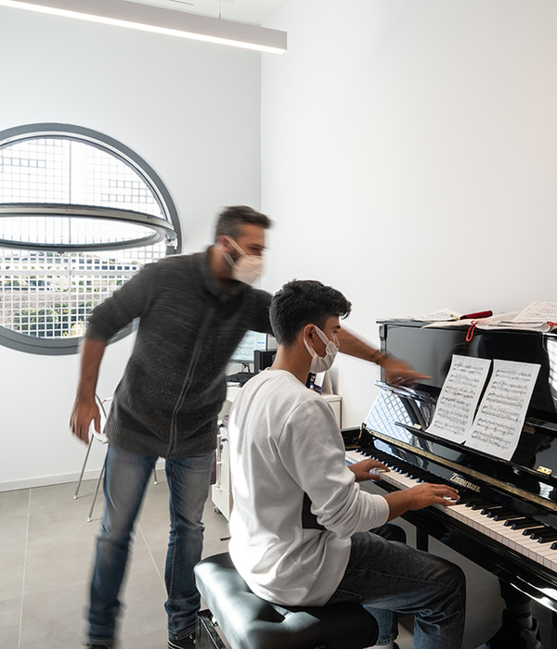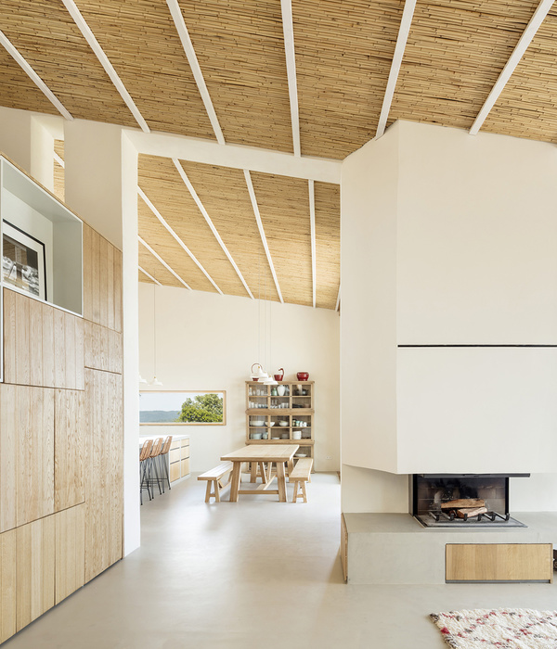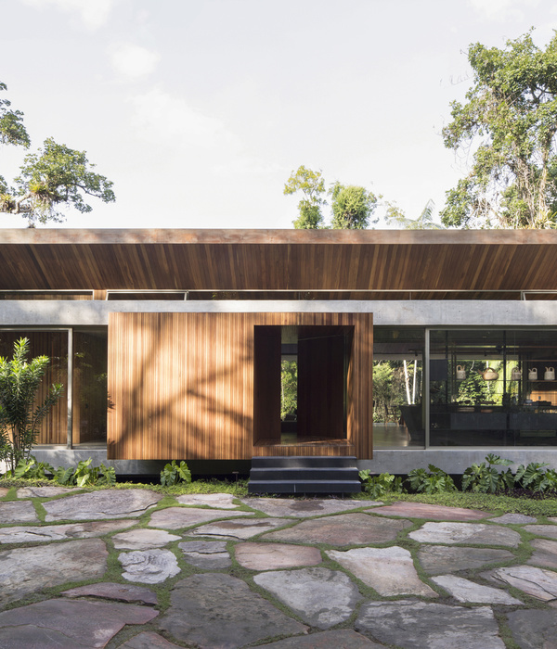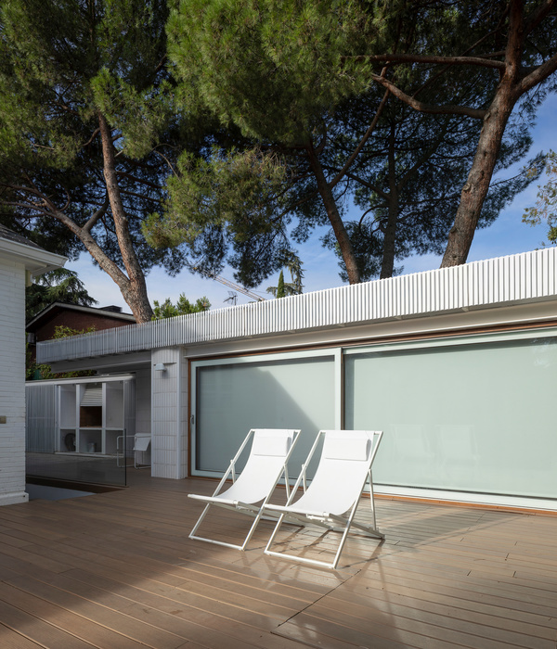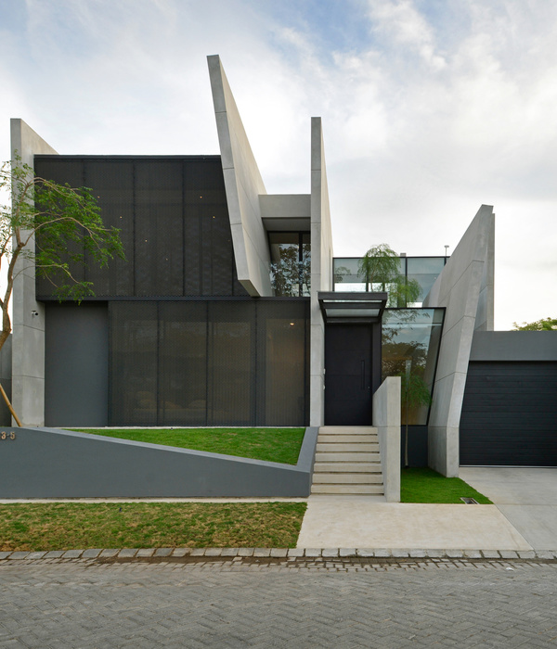German newt building
位置:德国
分类:办公建筑
内容:实景照片
图片来源:Ester Havlova
建筑设计:wurm + wurm
图片:46张
摄影师:Ester Havlová
这个项目的任务是改造一个空的旧工厂建筑,新大楼以预浇制混凝土为材料,设计师将大楼设计成拥有现代化的、灵活的办公室和工业厂房的建筑,这能很好的满足大楼对现代化的要求。这个新建的大楼必须能够容纳三个公司在楼内办公。为了满足客户对可利用区域的要求,在大楼大厅里面又增加了两层楼的空间,这两层楼是独立的承重结构。新修的附加建筑体量修建在大楼的后面,以前的建筑体量在紧挨着大楼墙面,旧建筑体量是石造建筑,这些石造结构支撑着新天花板,内部有加固钢做的电梯井,还有卫生设施。在除去旧建筑的预制混凝土外墙后,修建了一层与建筑内部结构设施相适应的外墙,墙面上有一层楼高的窗户和铝板覆盖层。第一层是绝缘层,被第二层的预浇制混凝土墙面掩盖着。这样的设计能为大楼内部遮阳,并给了新大楼一个与旧工厂建筑完全不一样的新外表。
译者:蝈蝈
The task in this project was to remodel an empty industrial facility, built in type design of precast concrete, into a modern, flexible office and workshop building meeting modern demands.The new Building should be able to house up to three different companies.
To obtain the required usable area, two additional floors were installed in the hall with an independent, load-bearing structure.Additional columns were arranged behind , the existing ones at the facade, together with an elevator shaft made of reinforced concrete and an inner core of masonry housing the sanitary facilities they carry the new ceilings weight.After the removal of the existing precast concrete facade and the establishment of the inner structure the building was fitted with a first layer of facade consisting of floor to ceiling windows and aluminium sheet cladding.This first insulating layer is shielded by a second shell of precast concrete. These provide shade to the interior and give the building a new face far off the old industrial building.
德国纽特拉大楼外部实景图
德国纽特拉大楼外部局部实景图
德国纽特拉大楼外部细节实景图
德国纽特拉大楼外部夜景实景图
德国纽特拉大楼内部过道实景图
德国纽特拉大楼内部局部实景图
德国纽特拉大楼内部实景图
德国纽特拉大楼实景图
德国纽特拉大楼平面图
德国纽特拉大楼西立面图
德国纽特拉大楼北立面图
德国纽特拉大楼东立面图
德国纽特拉大楼南立面图
德国纽特拉大楼剖面图
{{item.text_origin}}


