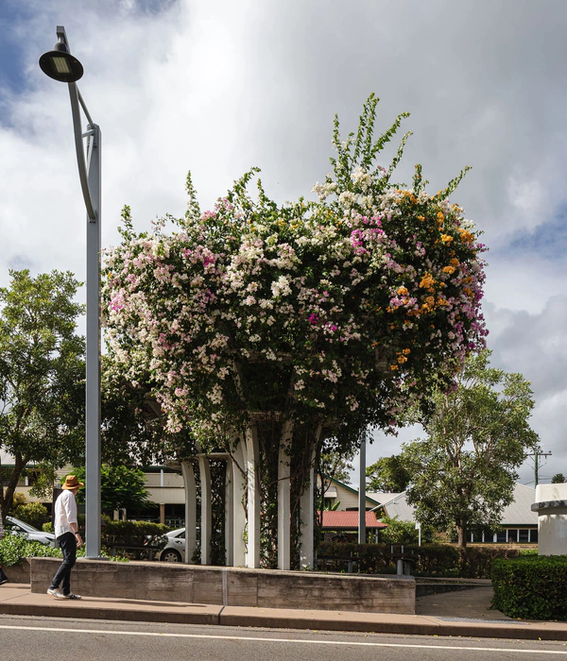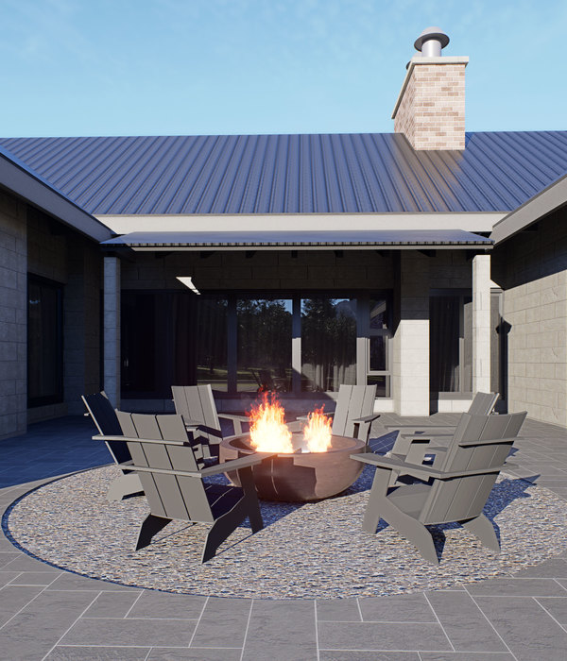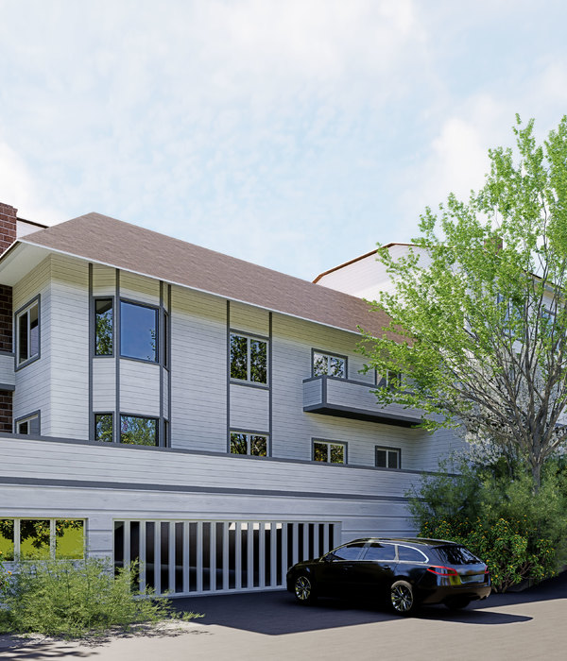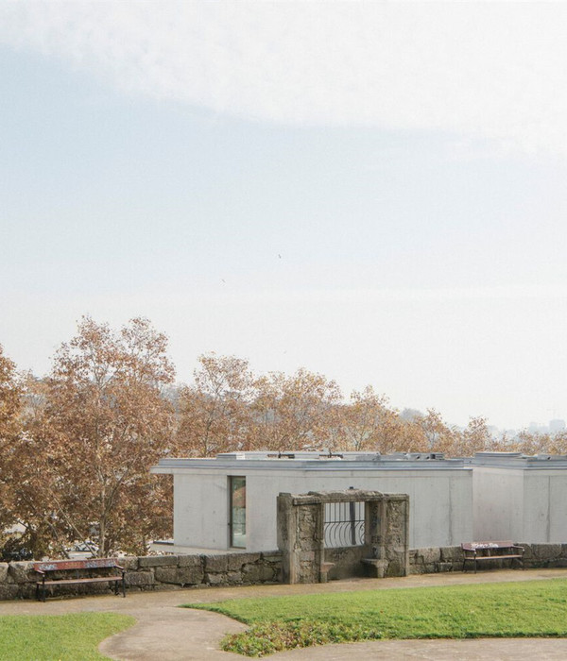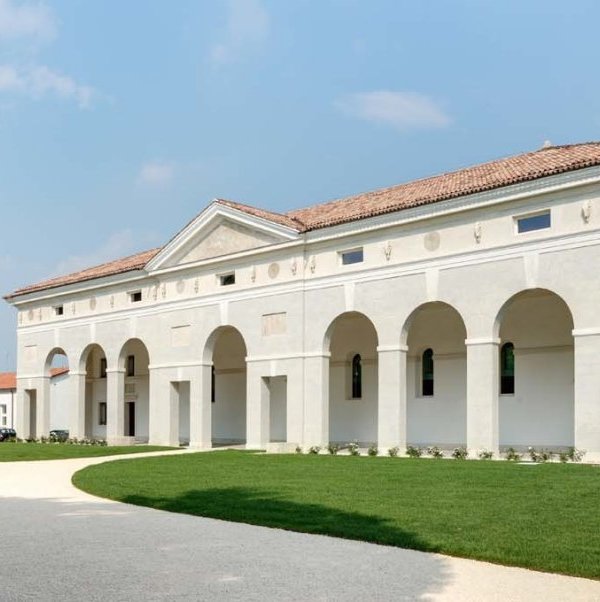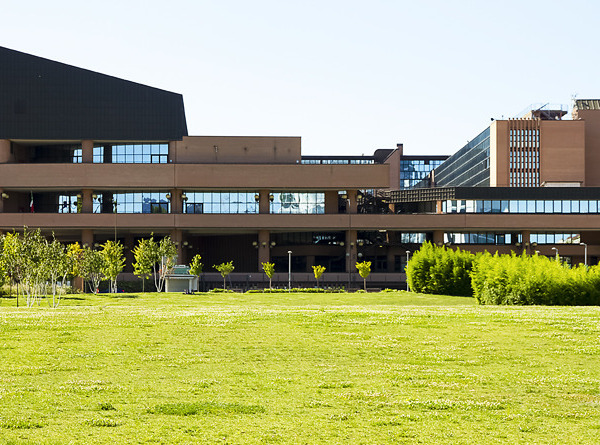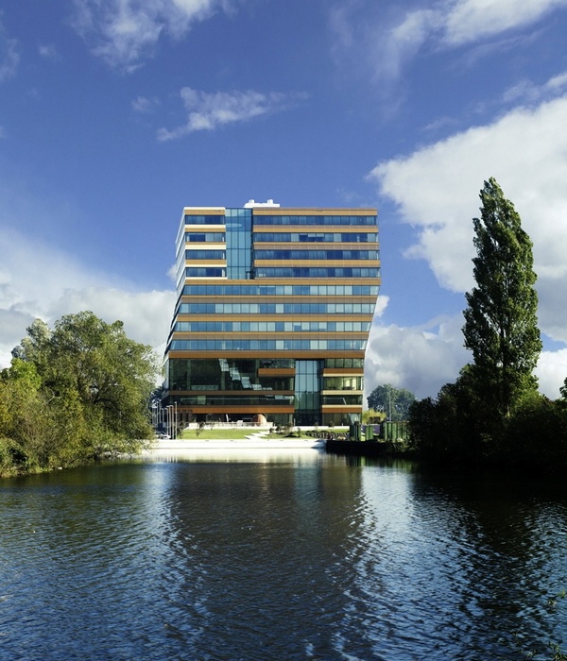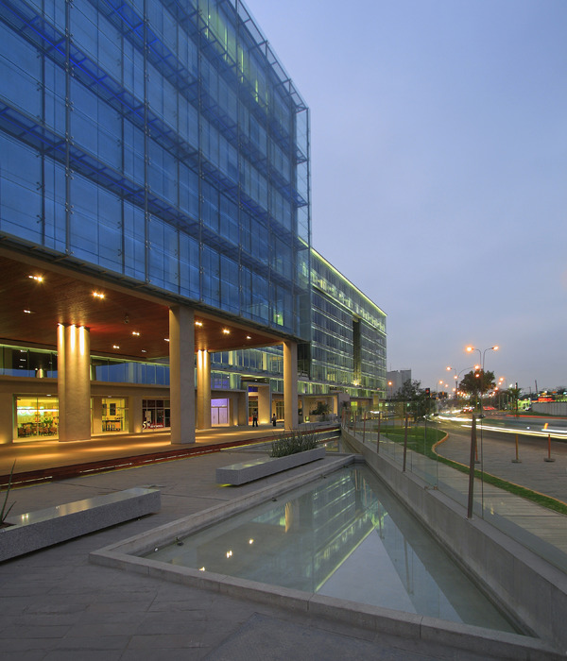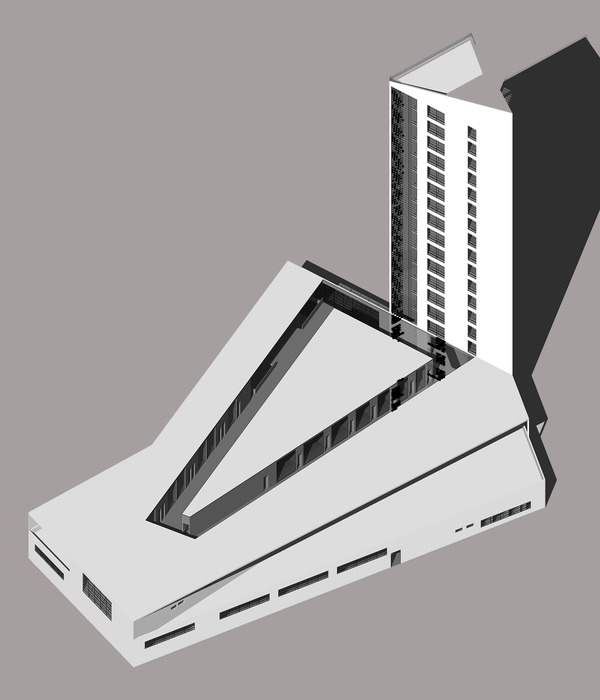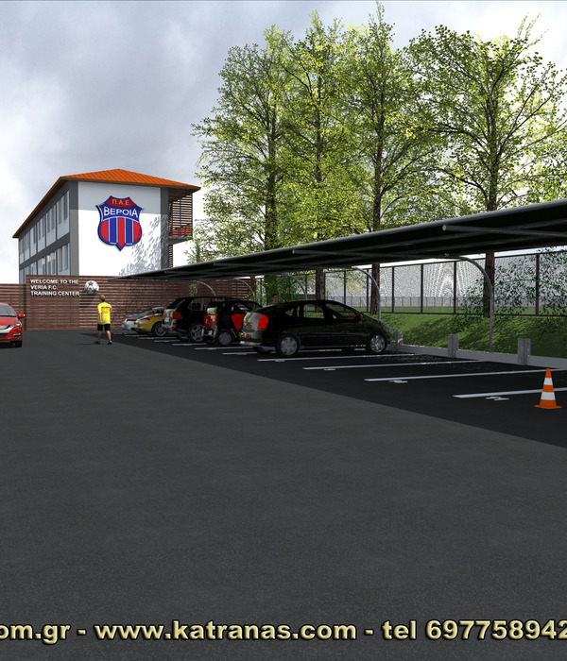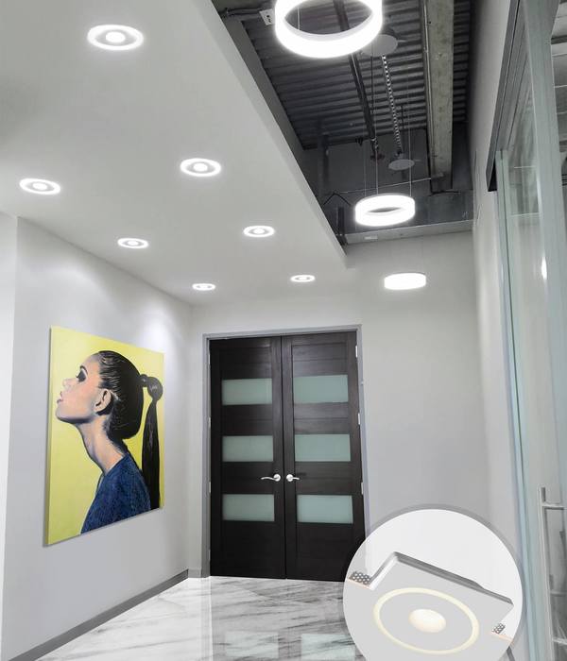JJ House is a house for a family of four in Surabaya, Indonesia. The house is characterized by a series of parallel primary walls that become the primary organizing element of the house. Towards the front of the house, the walls separate the garage and service areas, the house entrance, and the bedrooms. The entrance space defined by two primary walls, continues to a straight corridor leading to the main living-dining area towards the back of the house, becoming the spine of the house with bedrooms flanking one side and service areas flanking the other side.
The primary walls extend past the interior to the exterior to create privacy for each area. Towards the back of the house, a primary wall that continues from the entrance separates the indoor living space to the outdoor swimming pool area. These series of walls are punctured perpendicularly by openings, walkways or bridges that serve as connections from one area to another. These primary walls of different lengths are rendered with an exposed cement finish, to differentiate with other secondary partition elements.
Internal gardens puncture the house in multiple places creating porosity in the indoor environment. These outdoor pockets provide natural light to the interiors of the house. The porosity of the house blurs the boundary between the indoor and outdoor spaces. The interior space opens and connects to the outdoors as much as the outdoor areas feel as secured and protected as the indoors. The sliding glass doors on the living area open fully to connect the living and dining areas of the house to the rear outdoor area. The rear outdoor area and swimming pool is exposed to the weather but protected by a stainless steel net to keep out mosquitos. JJ House is a modern rendition of living in the tropics.
{{item.text_origin}}

