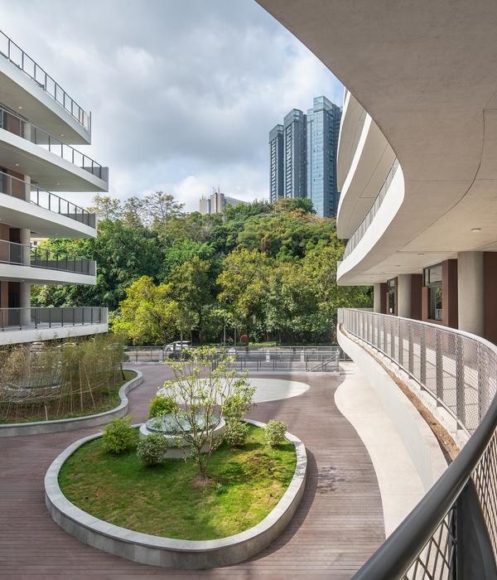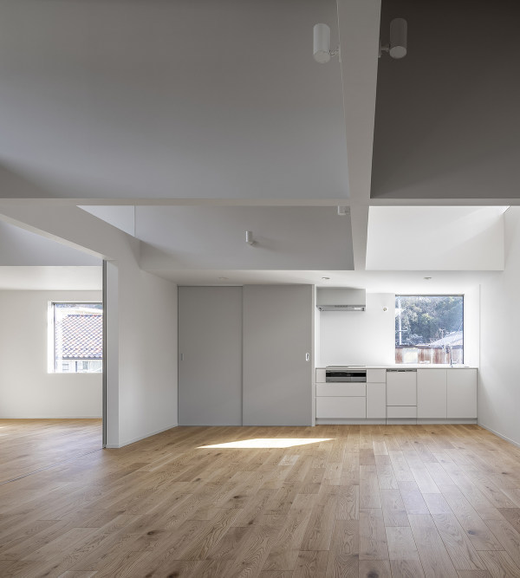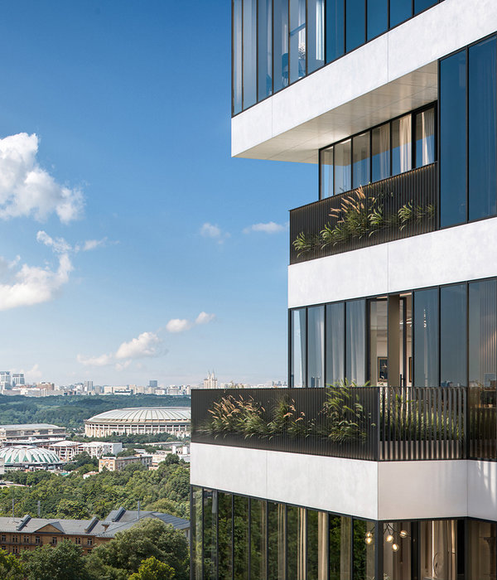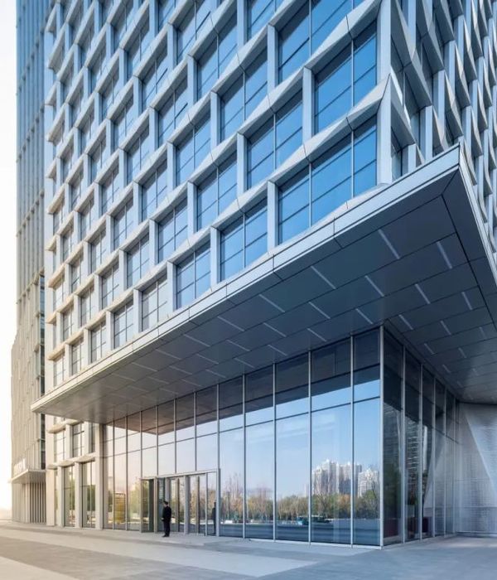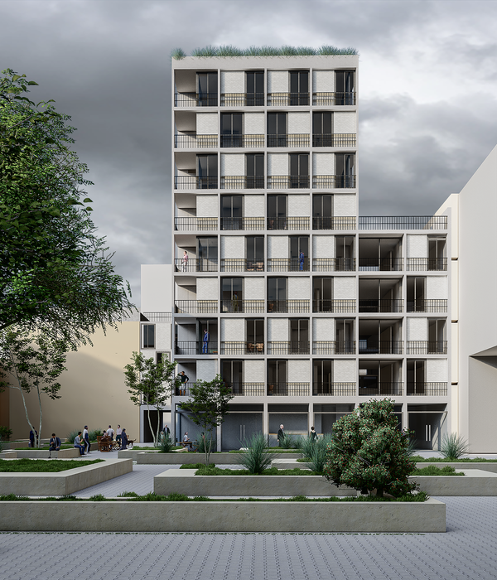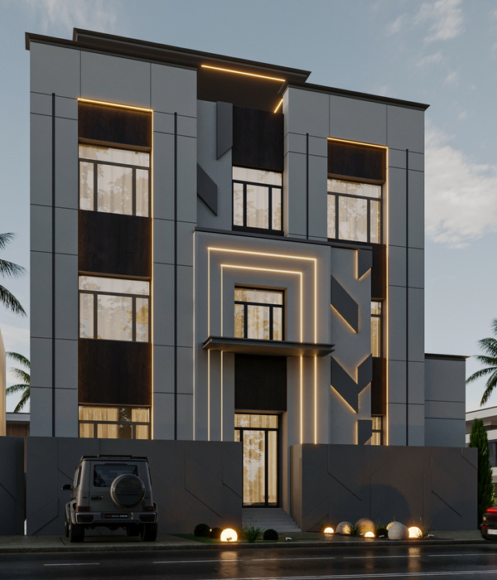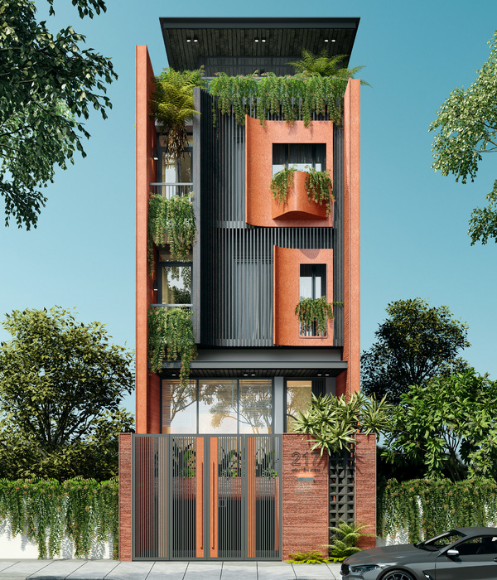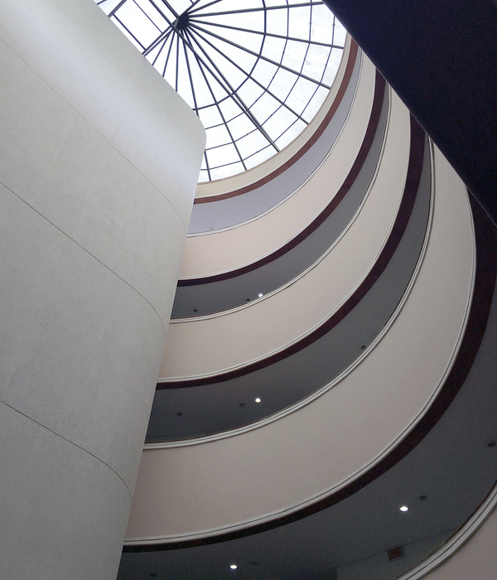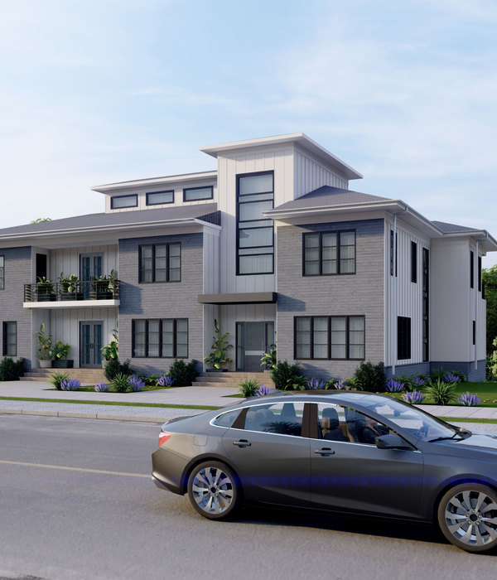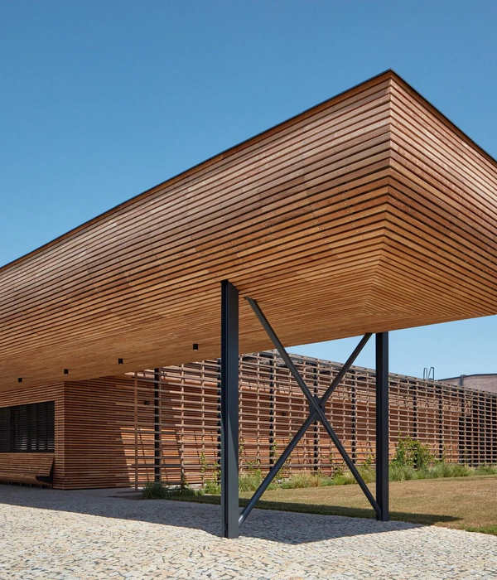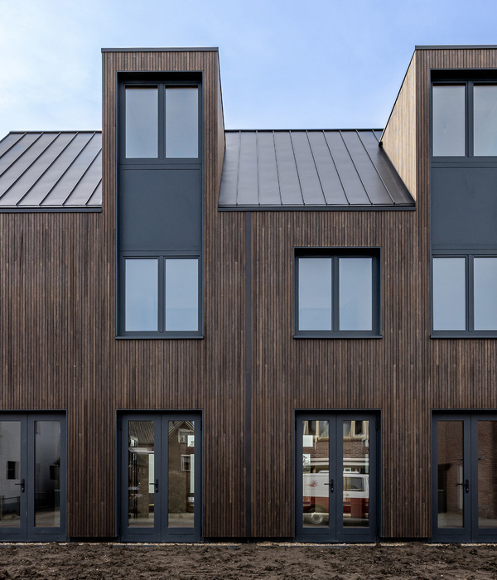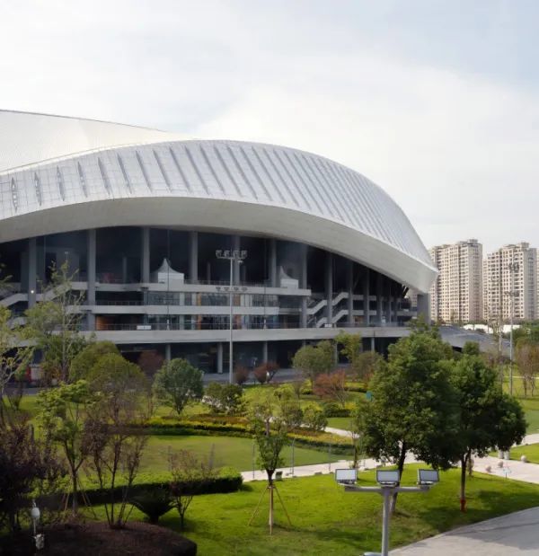Building Side: Falcone Street
Main Entrance
Building Detail
Building Detail
Building Detail
Glass Facade: Vittorio Emanuele II Street
Building Side: Vittorio Emanuele II Street
Glass Facade: Vittorio Emanuele II Street Side
Building Side: Cavalli Street
Glass Facade: Cavalli Street Side
The Palace of Justice recalls the components of the urban fabric of the historic city, outlining a horizontal development in the height contained, punctuated by compositional elements that create a harmonious whole with the built environment.Obvious are the design features that identify the architect's style, with shapes inspired by the industrial building of great modernism solutions.
The complex multi-storey buildings is situated in the central city area.The building, designed classrooms and offices for the Criminal Division, is 300 meters long, with 7 floors above ground and 3 underground floors.One for civil section is 220 meters long and is made up of 7 floors above ground and 2 underground floors.The two buildings are connected by volumes achieved with a metal structure that support the staircase towers.
The plans for criminal and civil sections are set to a structural grid of pillars with 6 meter wheelbase; It is on two external light sleeves and a 3.60 meter inside that acts as a connective and contains the technical shafts, the vertical connection spaces and toilets.The facades of the curtain-wall type with reflective glass and walls filled with coated brick.
Design by Pierluigi Spadolini
Year 1998
Work started in 1990
Work finished in 1998
Main structure Masonry
Client Città di Torino
Contractor Salini Impregilo Spa - Isolpack Spa
Cost 135.000.000 Euro
Status Completed works
Type Business Centers / Law Courts
{{item.text_origin}}

