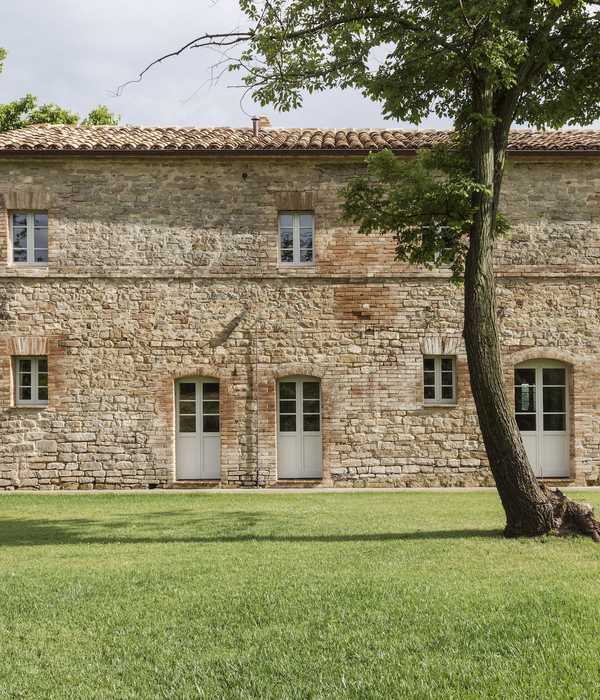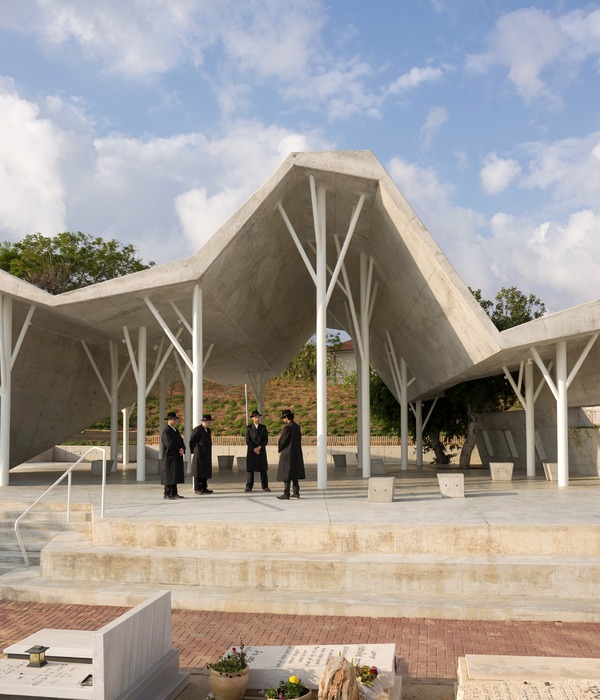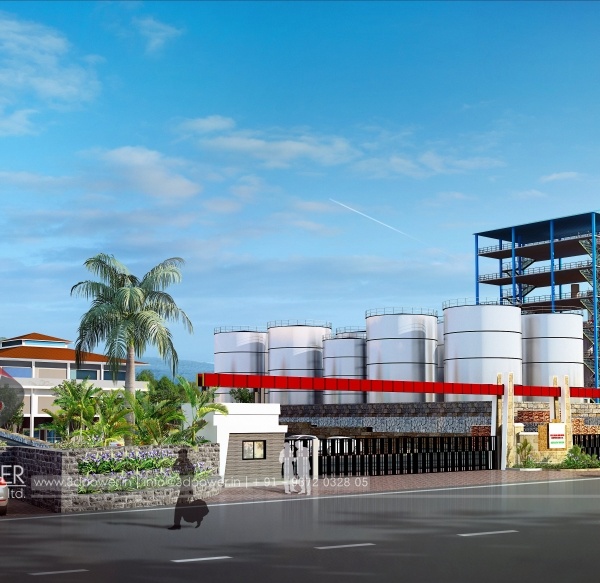Architects:Atelier FCJZ
Area:29661m²
Year:2022
Photographs:Yu Bai
Principal Architect:Yung Ho Chang
Project Team:XiaoNing Liang, Chao Liu, ShuYi Huang
Construction Drawing Design:GuangDong Architectural Design & Research Institute
Client:Education Bureau of Shenzhen Futian District
City:Shenzhen
Country:China
The Challenge. The density of cities today is much higher than it used to be and is still increasing. What are the main differences between a primary school in a high-density environment and one in a low-density environment in the past? As density increases, the height of the school building inevitably increases, which means the opportunities for students to go down to the outdoor space on the ground level are correspondingly reduced. Outdoor activities are critical to the development of children, and we focused on solving this problem when designing the school building.
The Site. JingLong Primary School is located in the Futian district in central Shenzhen. The compact site area is surrounded by high-rise residential buildings. Since the school has a total of 36 classes, the building has to be six stories high, it's almost impossible for senior students to get down to the ground during their 10-minute break.
The Solution. If students cannot get downstairs, is it possible to bring the outdoor spaces upstairs onto each floor? Therefore, at the center of each floor is an area that is essentially an open-air room in our design: this space is roofed by the upper floor, but has no enclosure walls. It is like a covered playground, where students can exercise, hold activities, and play in all weather conditions; it is also an open classroom, where teachers can teach and demonstrate and students can study and discuss.
This space not only makes it possible for students to experience the outdoors without having to go downstairs but also provides an opportunity to leave the classroom and interact with each other. Thus, this series of undefined semi-outdoor spaces forms a micro-plaza for the center of the school's community.
Due to the compactness of the land parcel, we realize that the landscape has to be developed vertically as well. Wire mesh is selected as the material for the handrails for the open space on each level so that vines can climb up the building elevations.
Project gallery
Project location
Address:Shenzhen, China
{{item.text_origin}}












