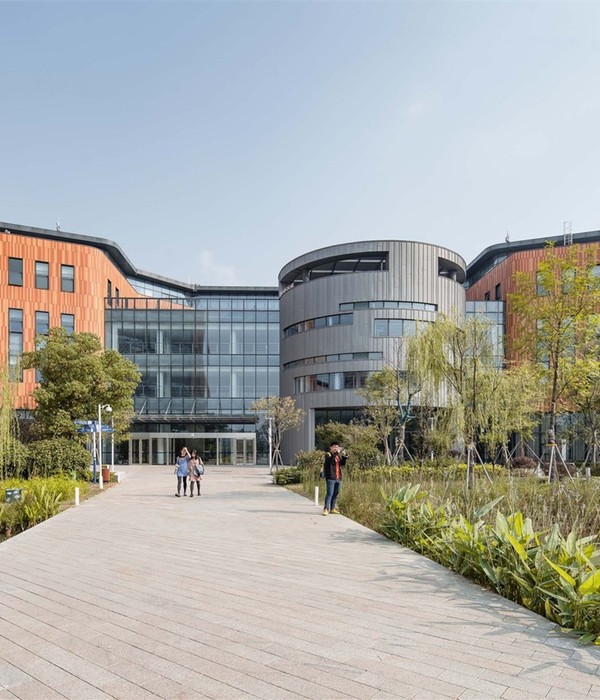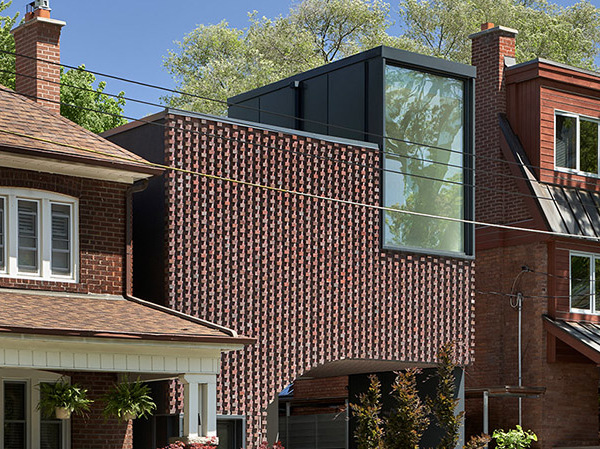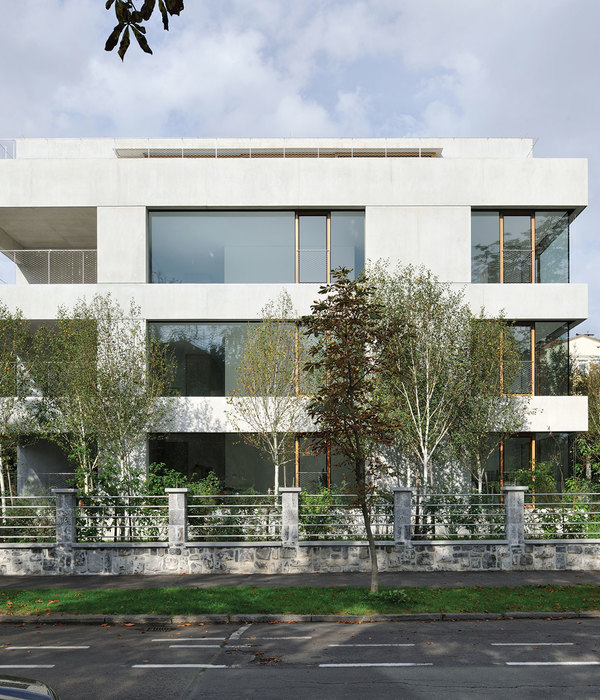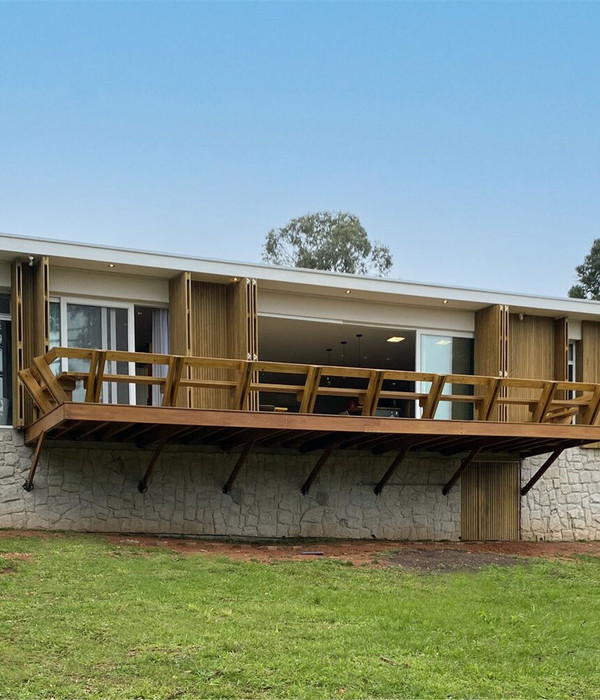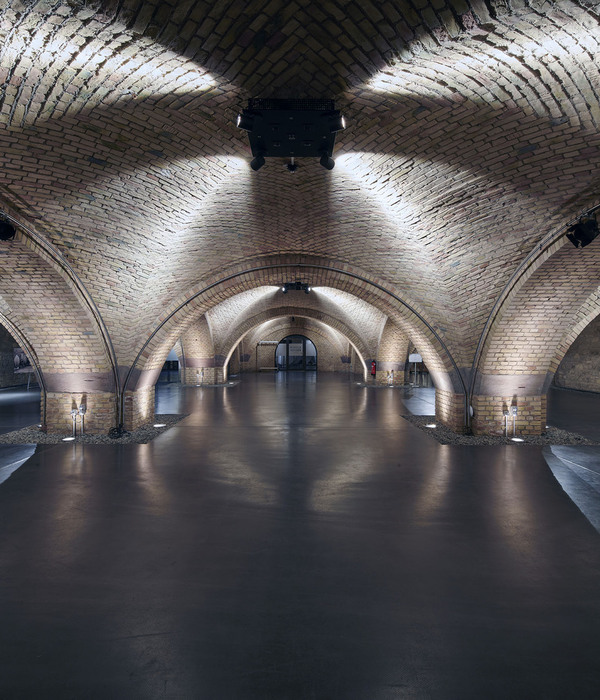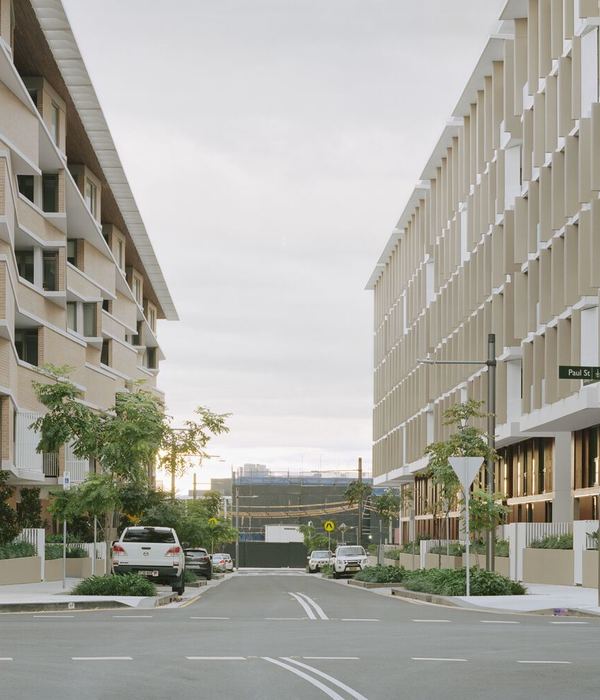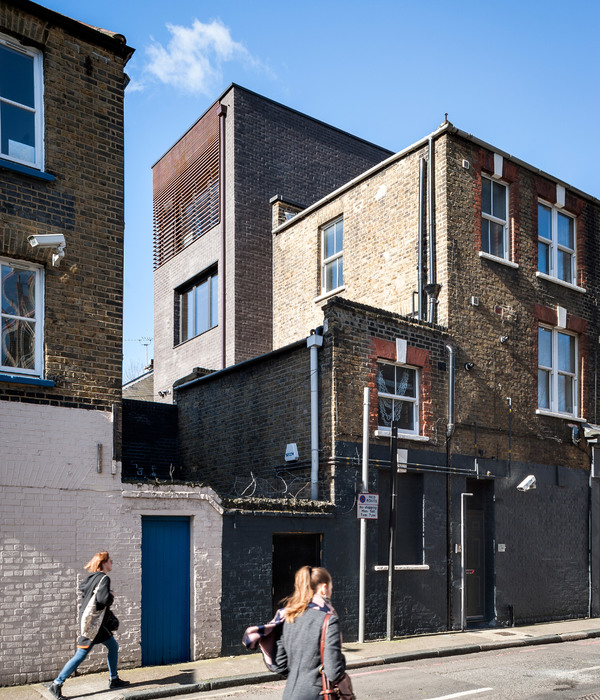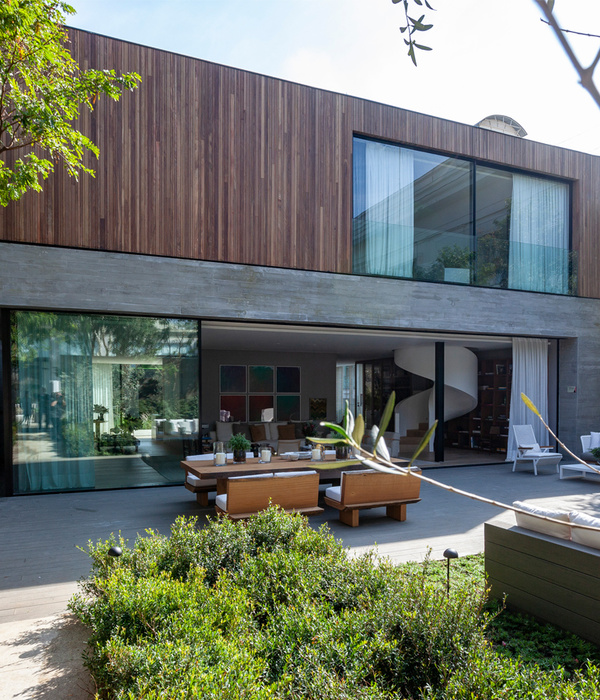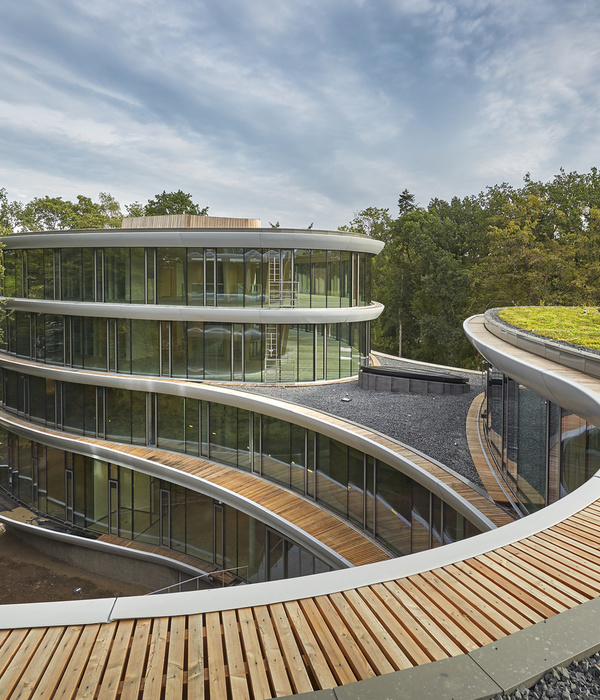The company and the building
Breezometer is a company that develops an application to measure environmental values and identify pollution-related hazards in the air.
The company's office is located in the lower city of Haifa, an environment with a special human texture that combines the work of young high-tech companies and student dormitories.
The space
The building that used to be a mythical candy storage in the distant past is characterized by an exceptionally high ceiling and significantly lower ceilings on both sides of the space due to the location of technical accessories.
The purpose of the design was to maximize the space of approximately 650 square meters in a way that would allow the division into rooms needed by the company's employees and to find a solution to the feeling of the "tube" created by only two air directions in the long and narrow space.
In the design aspect, we wanted to emphasize the new division created between the created rooms and the high ceiling in the space.
The inspiratipn As inspiration, we sought to integrate the obvious differences between an existing environment and a new environment while incorporating interesting ones, emphasizing the existing situation and finding a creative solution to integrate the new needs. In the process of partitioning, geometric blocks were created under the high ceiling. Under a new design legality we invented, green tint highlights the new space-created structures. The design law we invented also goes on in the interior of the rooms, creating continuity spaces with a clear and humorous color division. The transparent rooms towards the passage create an experience of passing between color and material, out of the rooms and out towards the common areas. Combining tones on a regular basis with the green tint compares to the employees' attitudes and to the entire office a lighter character than usual.
We centralized the central avenue with large lighting fixtures whose light scattering is excellent and allow to produce as much natural lighting as possible. The real office corner is located on the back facing the harbor where there is a very large aluminum and glass front. The new front frames the office interior towards the old industrial area and quietly emphasizes the office's presence.
In conclusion The company's main concern The environmental company expresses our perception of dealing with an existing situation and the desire to measure existing values to improve. So is our method of working on this project, in which we dealt with an existing space structure and the creation of new and adapted work spaces within it.
{{item.text_origin}}


