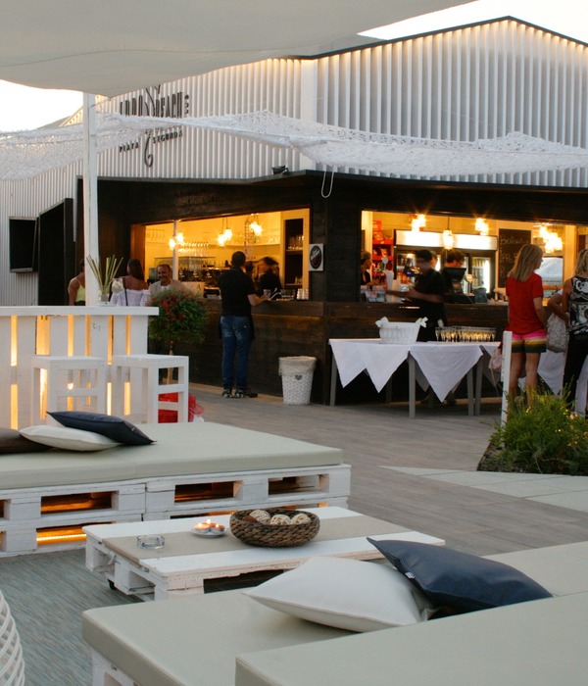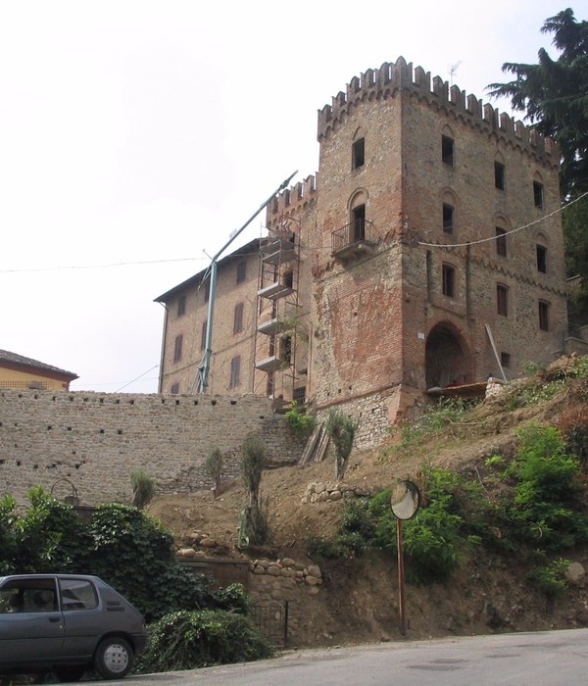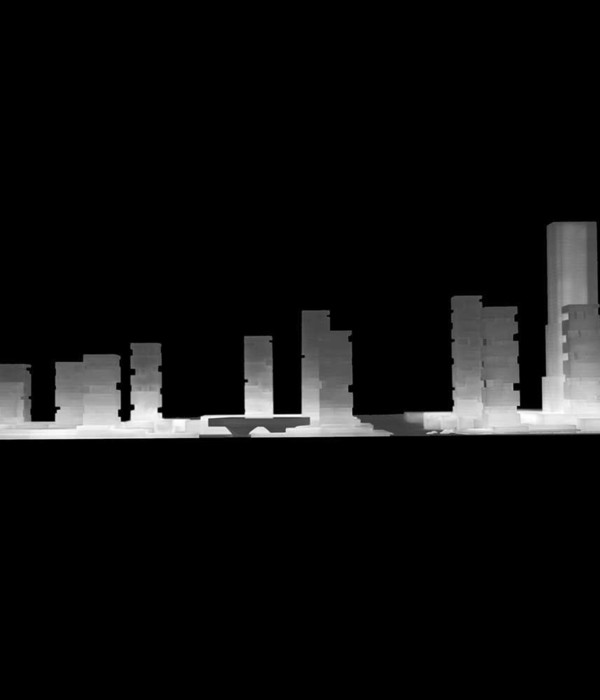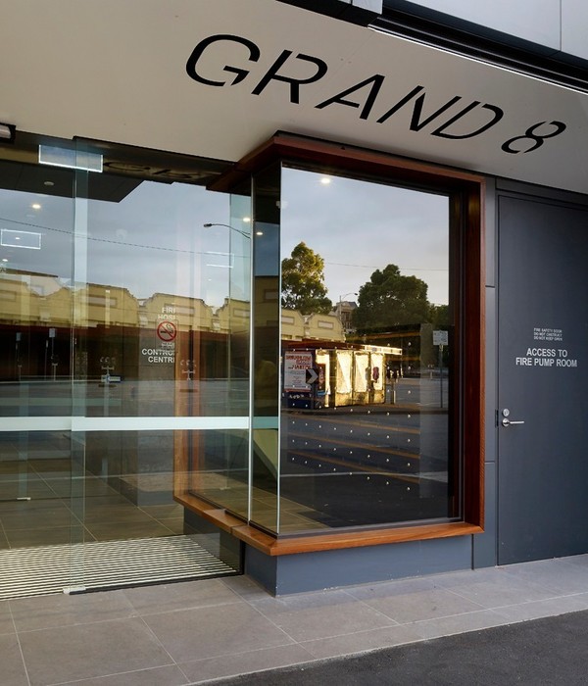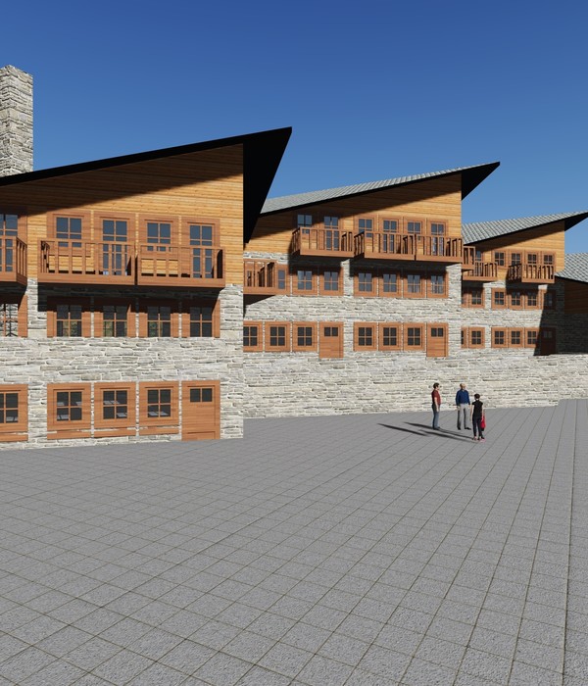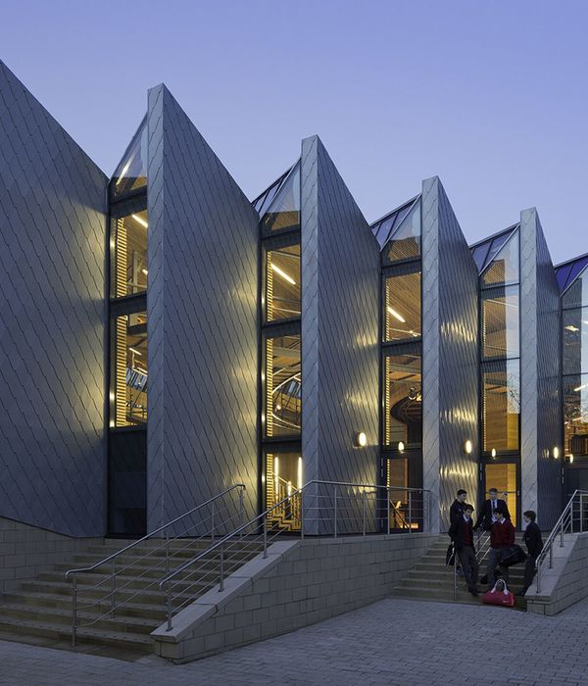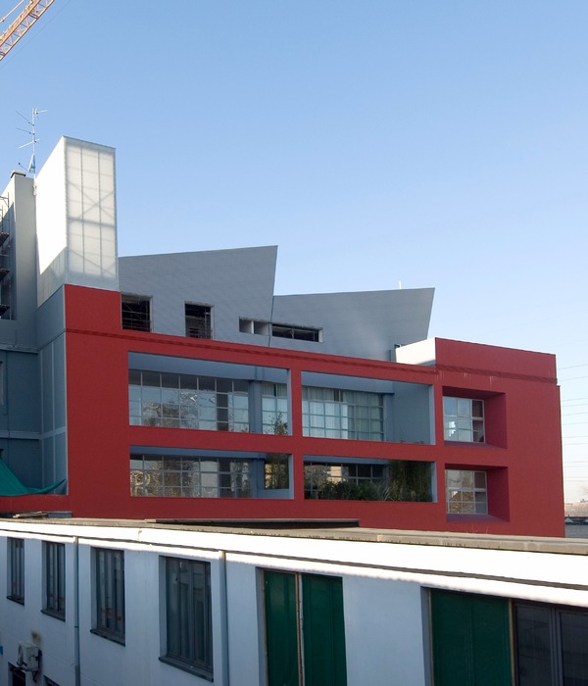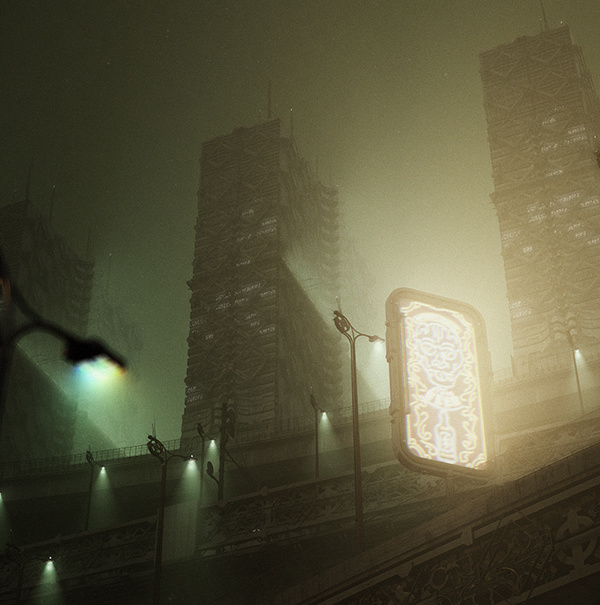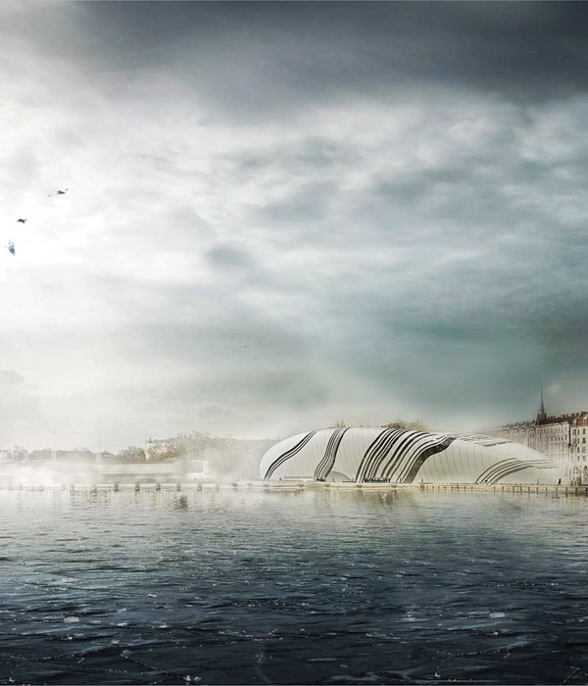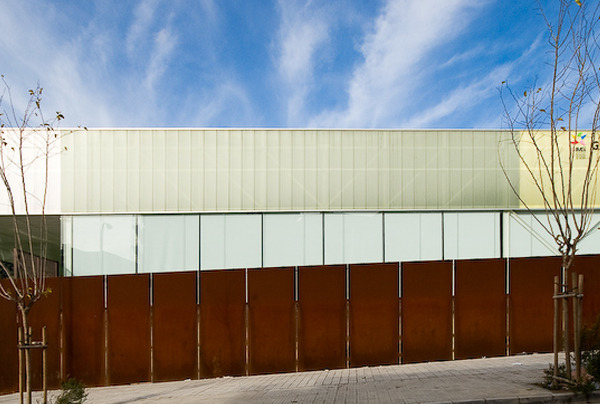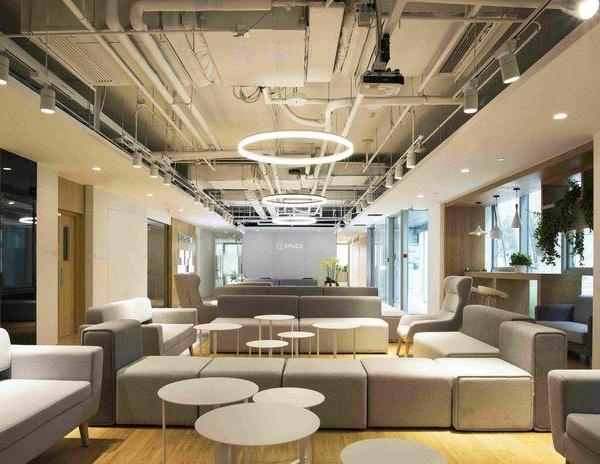Architects:RAU
Area :12994 m²
Year :2019
Photographs :Bert Rietberg, Ossip van Duivenbode
Manufacturers : GRAPHISOFT, Hunter Douglas Architectural (Europe), GEZE, Rockfon, Schüco, Aesy Liften, Boon Edam, De Groot Vroomshoop, Derix, Ecophon, Guardian Glass, Harry van Interieurbouw, Hunter Douglas, Jules Dock, LuxaflexGRAPHISOFT
Lead Architects :Thomas Rau, Peter Klaassen, Erik Mulder, Robin Hurts, Dennis Grootenboer, Vincent Valentijn, Michael Noordam, Jochem Alferink
Landscape :Arcadis
Consultants :BBN Adviseurs, Deerns, Aronsohn, DGMR
Clients : Triodos Bank Nederland, EDGE
Collaborators : Ex Interiors, J.P. van Eesteren, Bosman Bedrijven, JOIN, OVG Real Estate
City : Driebergen-Rijsenburg
Country : The Netherlands
RAU Architects and Ex Interiors build a wooden 'cathedral’. The fully reconstructible Triodos Bank office is taking world firstsFriday 6 September, Triodos Bank's new, fully sustainable and circular office was officially delivered to the bank. RAU Architects and Ex Interiors have been commissioned by Triodos Bank and developer EDGE to design a fully reconstructible, wooden "cathedral" that sets the tone in a circular and sustainable manner worldwide. The office is the first large-scale, 100% wood, reconstructible office building. This building also serves as the first temporary material bank, and the CO2 footprint is minimal.
The composition and form of the five-story building (12,994 m2) are inspired by nature, the rhythm of the landscaped rooms in the surrounding estate and the flight paths of bats. The three transparent, uniform towers run from south to north and are alternately connected on the ground, first and second floors. This physical body provides a beautiful view for all employees daily. Because of its shape, three new "landscape rooms" are created between the edge of the forest and the building and create a diversity of new landscape qualities around it. The interior designed by Ex Interiors further reflects the beauty of the surrounding landscape.
The new office of Triodos Bank is located on De Reehorst Estate in Zeist. De Reehorst is part of a series of rural areas in Zeist and Driebergen and is an important link within the National Ecological Network (EHS). In 2011, Triodos Bank decided to build a new office in De Reehorst. Following earlier high-profile (head) offices from 1999 and 2006, RAU Architecten also designed this new office in collaboration with Ex Interiors.
The aim was to achieve a "gesamtkunstwerk" in which, from day one, there was optimal cooperation with all other advisers such as Aronsohn construction, Deerns consultants, DGMR, BBN, landscape architects, and construction company Arcadis J.P. van Eesteren and its subcontractors. By giving the design maximum circular potential, a dynamic balance is created between nature, culture, and economy. The arrival of Triodos Bank has led to new momentum to bring the estate into the 21st century. The entire building, both the lower parts and the towers, consisting of unique wooden construction. Wooden floors, wooden shafts, and wooden columns together form a spectacular construction like that of a "cathedral".
RAU Architects sees a circular building as a temporary combination of products, components, and materials with a documented identity. The origin and planned re-use of all products, components, and materials are carefully documented in order to be able to easily offer them new usage in the future. It is important to anticipate possible changes as far as possible when designing buildings due to changes in user requirements, differences in the useful life of building components or external influences such as changing regulations or climate change. The building is literally screwed together with 165,312 screws. This means that whenever dismantling the building, the circular potential can be activated 100% without loss of value of materials, components, and products.
▼项目更多图片
{{item.text_origin}}

