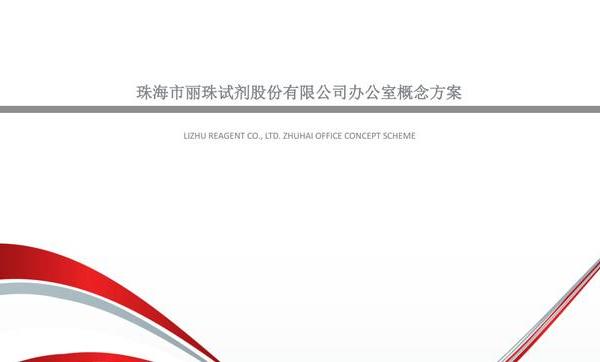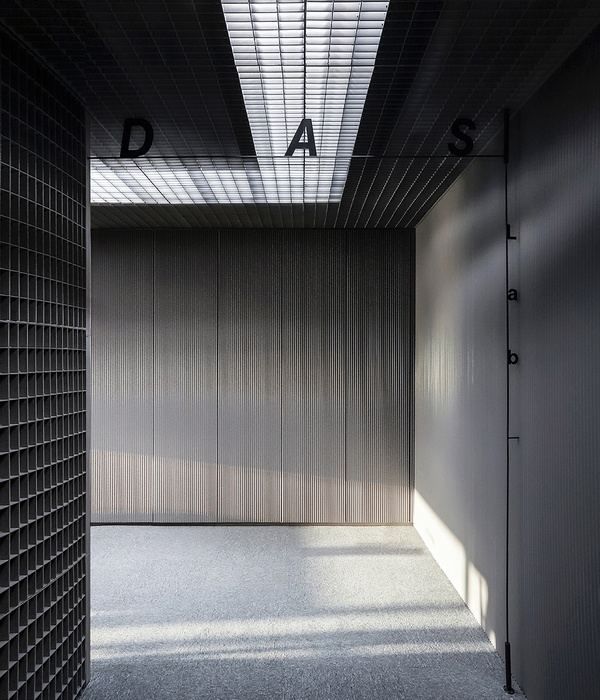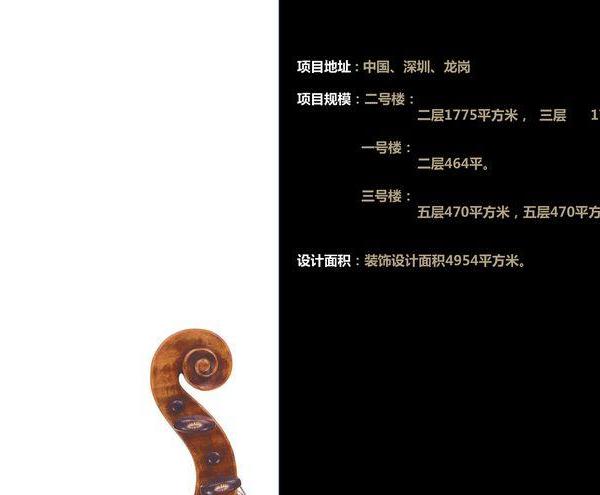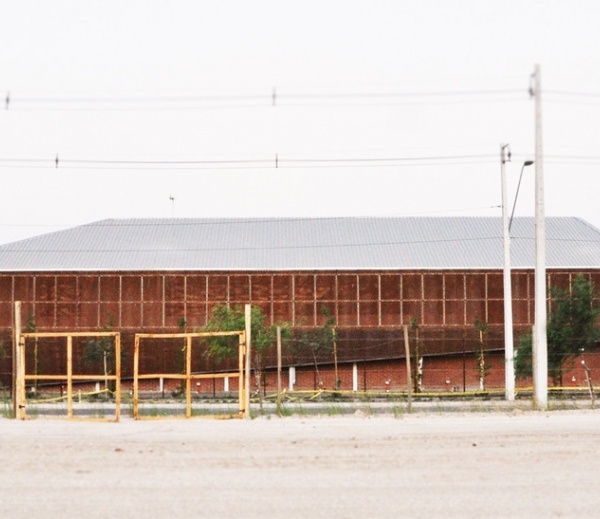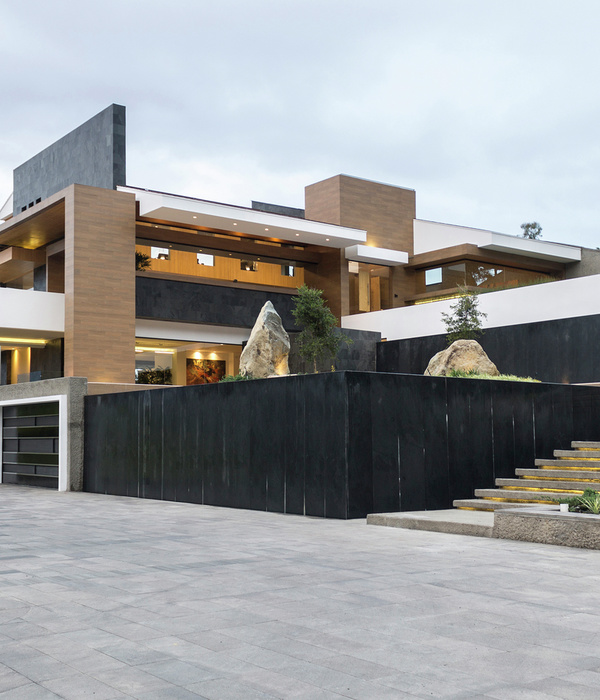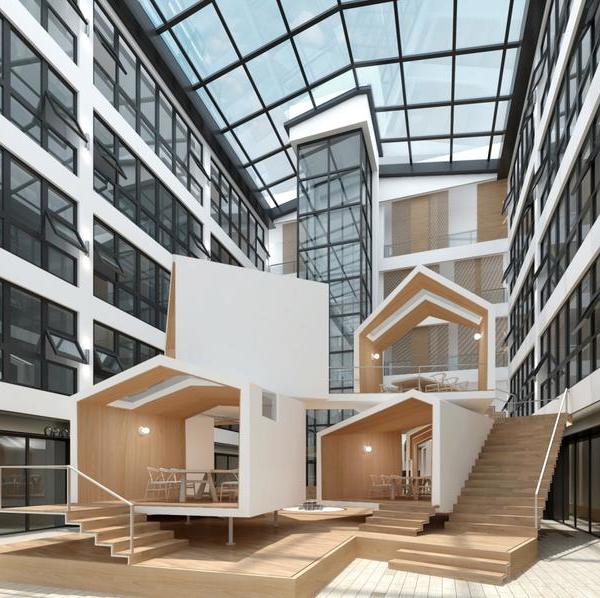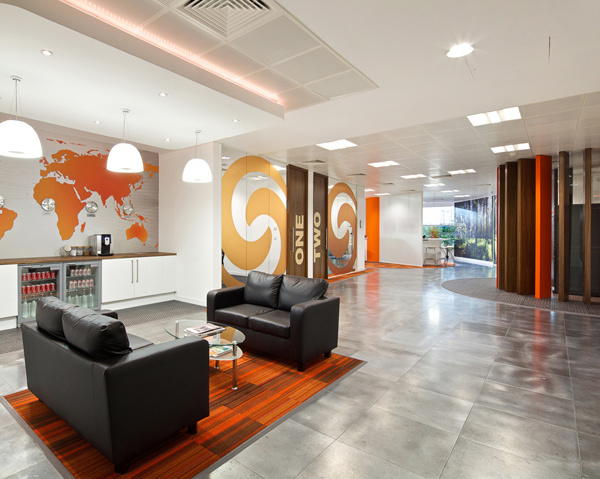郑州国际葡萄酒贸易中心——融合自然的葡萄酒文化展示空间
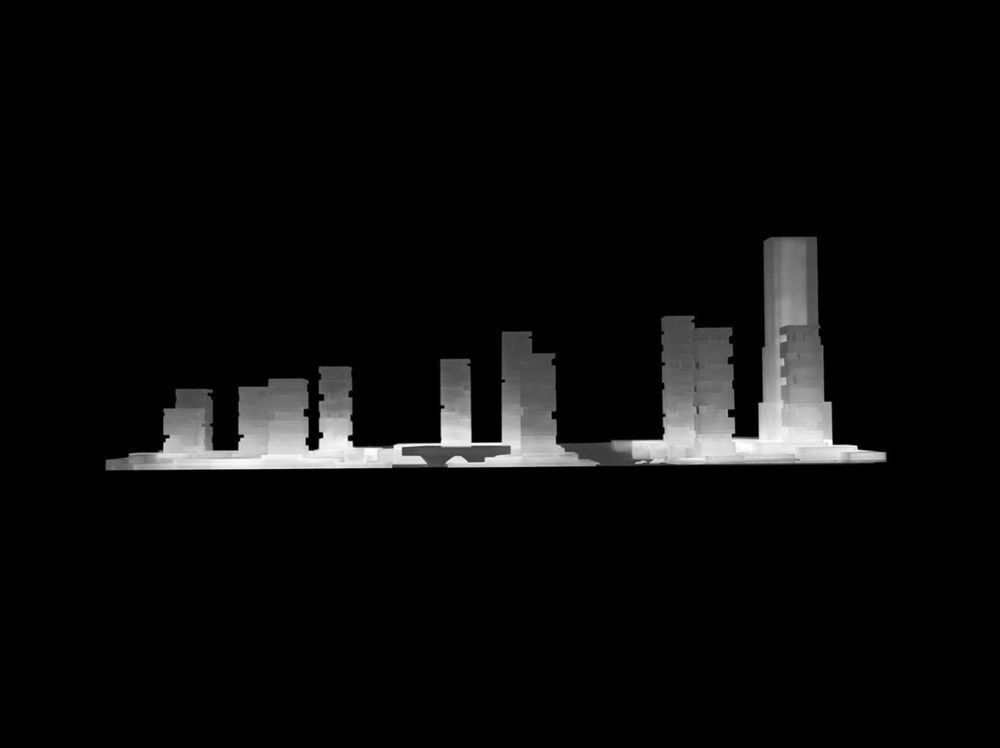
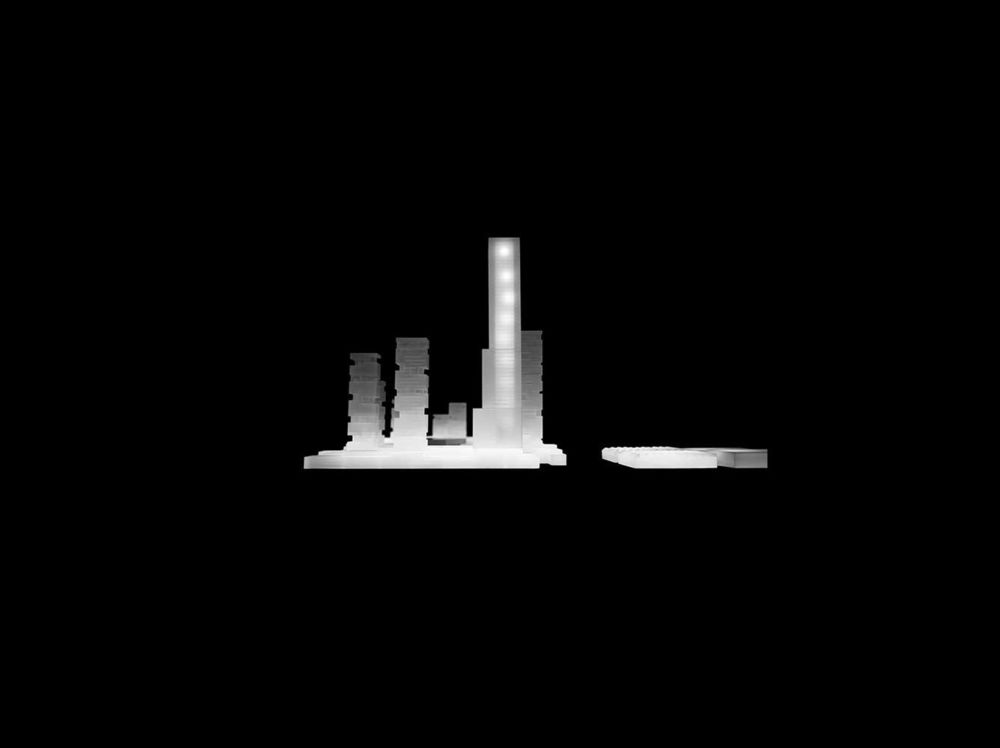
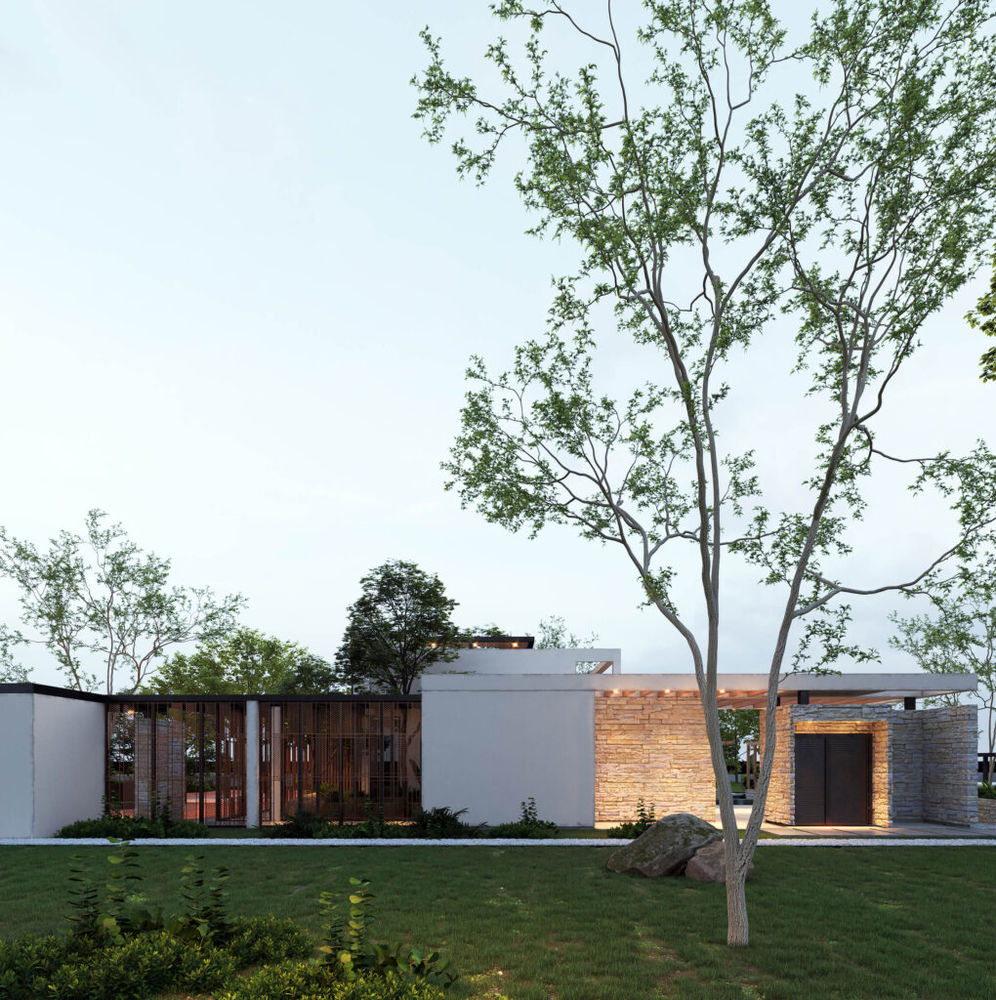
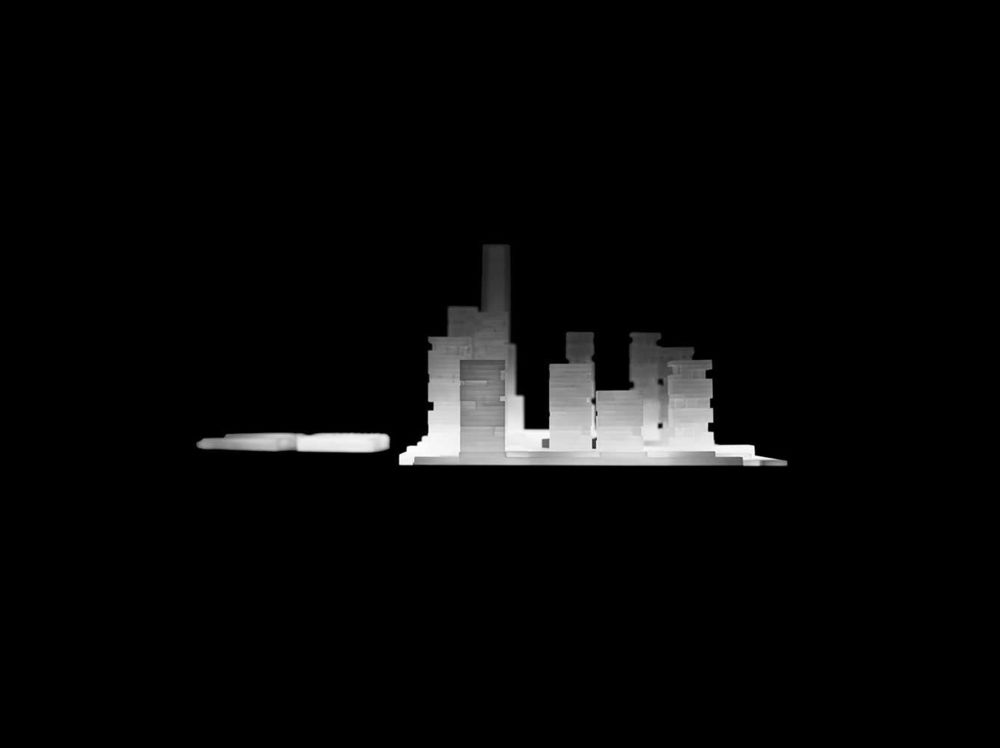
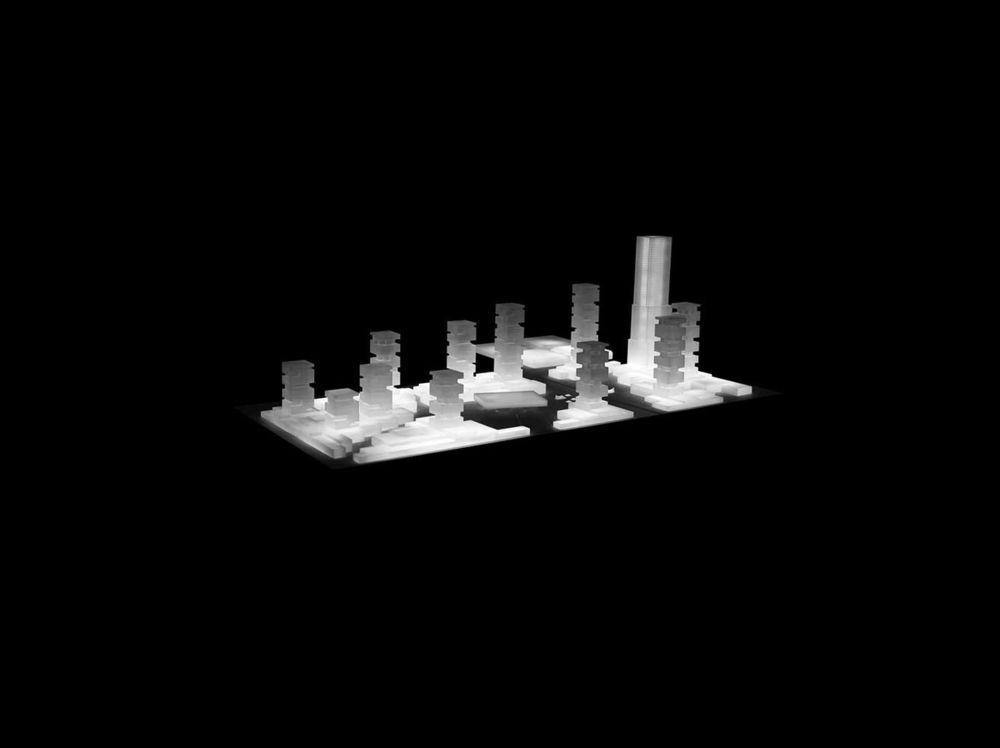
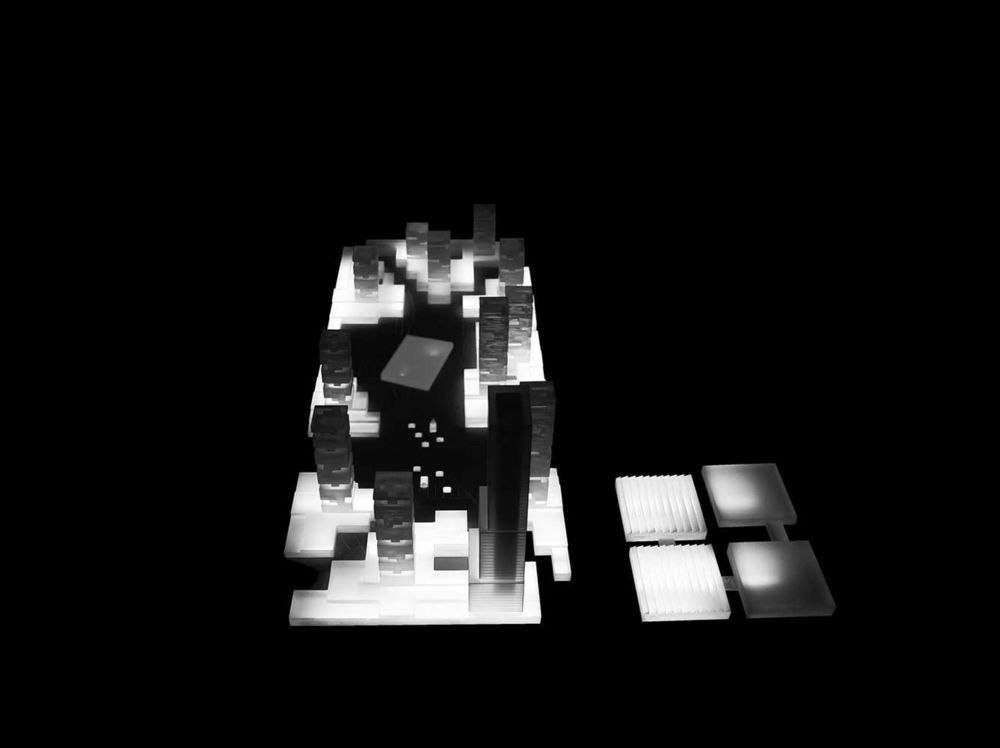
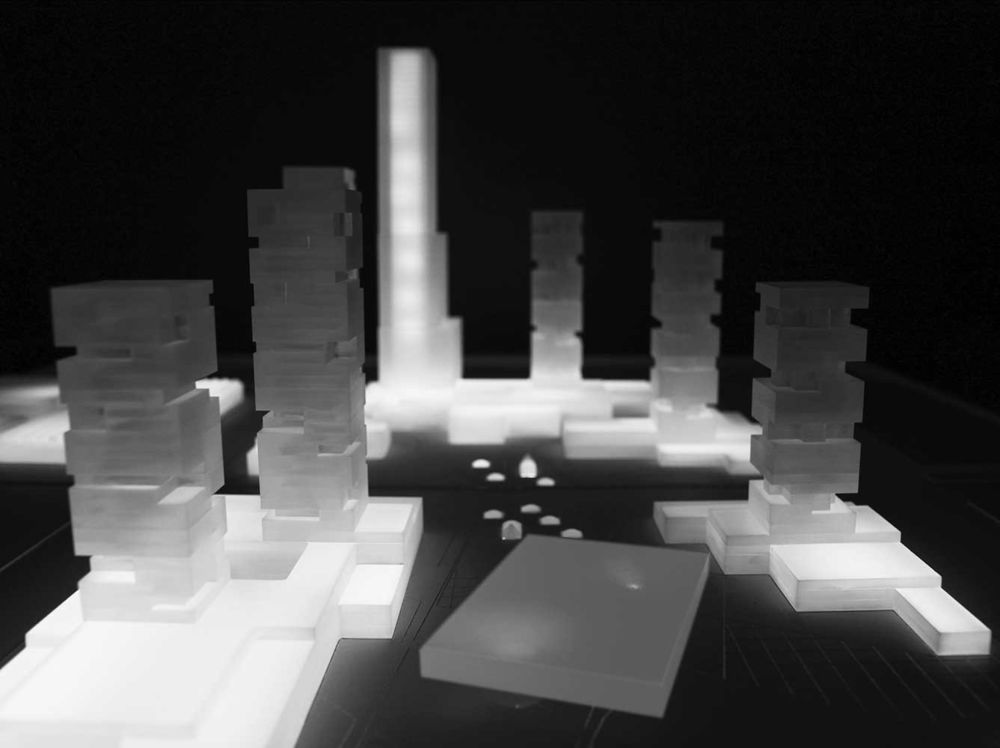
ZhengZhou International Wine Trade Centre will be located in ZhengZhou East New District, Henan Province, China. This enterprise has the main purpose of promoting wine culture in China by bringing a representation of wines from all over the world. It will involve the construction of a complex of a Wine Museum; Wine Trade Centre Office Complex and 100 Pavilions representing a whole range of different countries.
The wine complex configuration presented here has been designed having as reference the structure of vineyards: in this case, both, landscape and architecture grows from a grid that configures, organizes and relates the different functions.
This “grid” can be considered a carpet that covers the entire plot; giving a certain order to what it will be built above. This grid is at the same time transformed by site conditions that area considered crucial on the design process, such as: the flow of visitors; vehicles that cross in East – West and North-South direction; and the express way that cross South-North direction producing a commercial “sunken plaza” behind it.
The Architecture comes out from that grid. Architecture is conceived with a simple geometry. The highest tower is situated in the North-East decreasing in diagonal from North-East to South West direction, in order to use the buildings to protect the Center from strong wind that could affect the functionally of the open space with the 100 wine pavilions.
The buildings facades highlight the use of natural materials as wood. In that case, the experience of visiting the place is extended to all dimensions. It is remarkable the existence of big balconies inserted into the towers which have been called “View Decks”: a physical connection between the working area and the natural landscape; a double-story balcony where the enclosed space of the towers finds a place where to have diverse activities having the view of the whole Center.
On the other hand, the landscape reminds the geometry of the vineyards that people has in mind when they think about wine. The landscape breaks the rigid grid with a geometry that acknowledges the natural paths of the visitors.
Behind the open space, the car park occupies the whole underground area having entrances in the south and north side.
In general, the Wine Trade Centre is a diverse and rich environment where activities like visiting, working, learning and enjoying get together.
The Wine Trade Centre is designed as an open centre where the visitors not only see but touch and feel the wine culture.
Year 2014
Work started in 2014
Work finished in 2014
Status Unrealised proposals
Type Parks, Public Gardens / Public Squares / Urban Furniture / Urban development plans / Neighbourhoods/settlements/residential parcelling / Landscape/territorial planning / Office Buildings / Business Centers / Urban Renewal / Strategic Urban Plans

