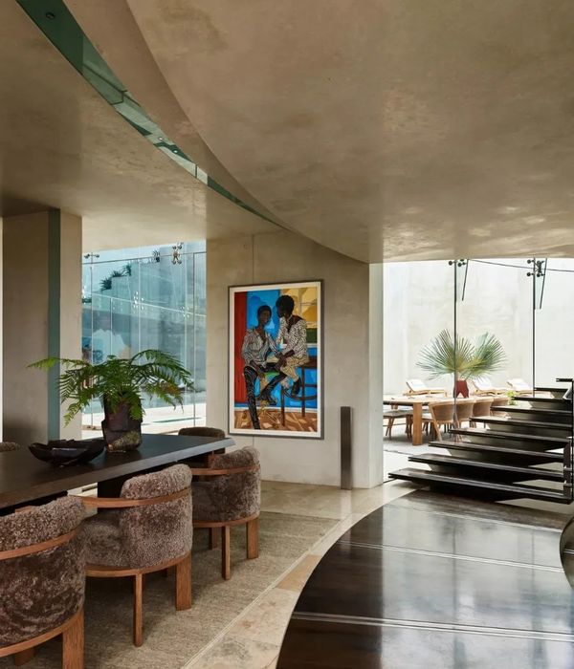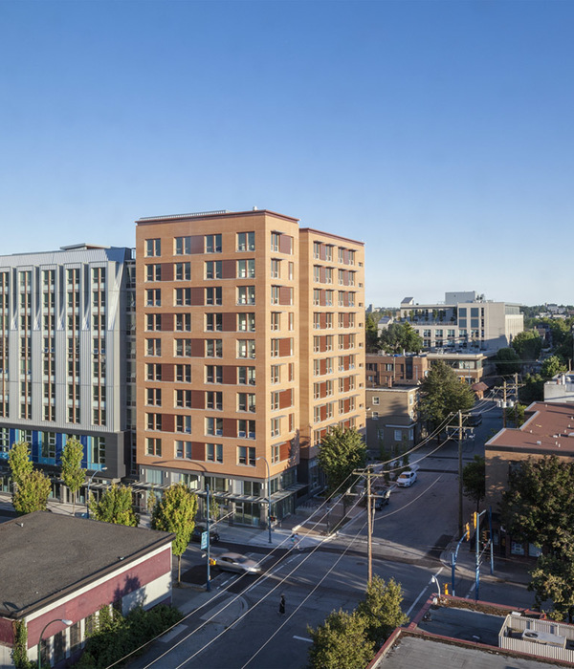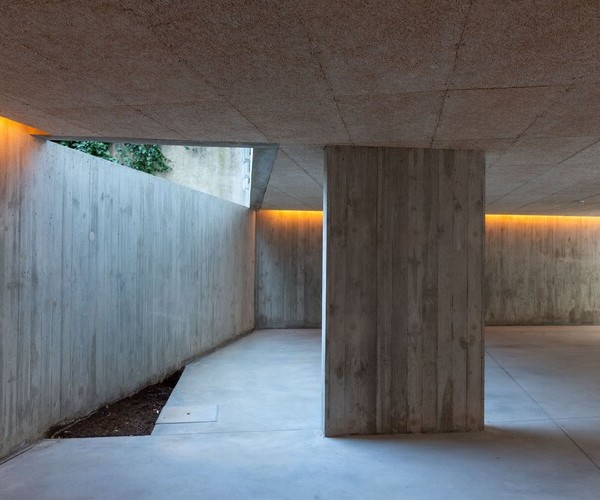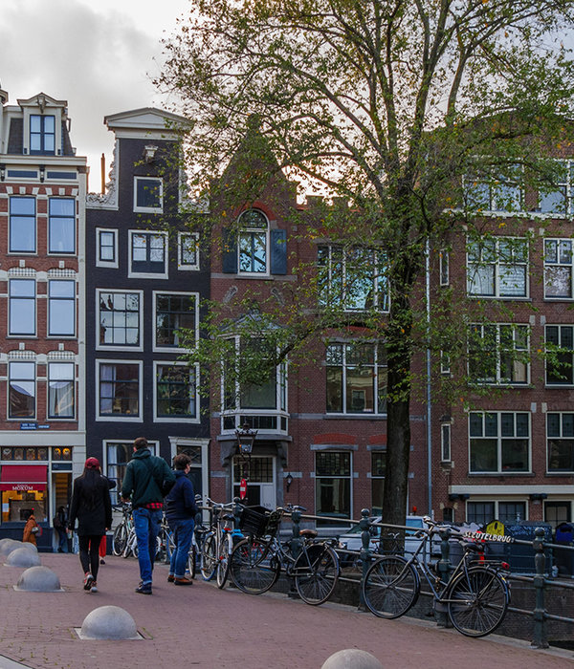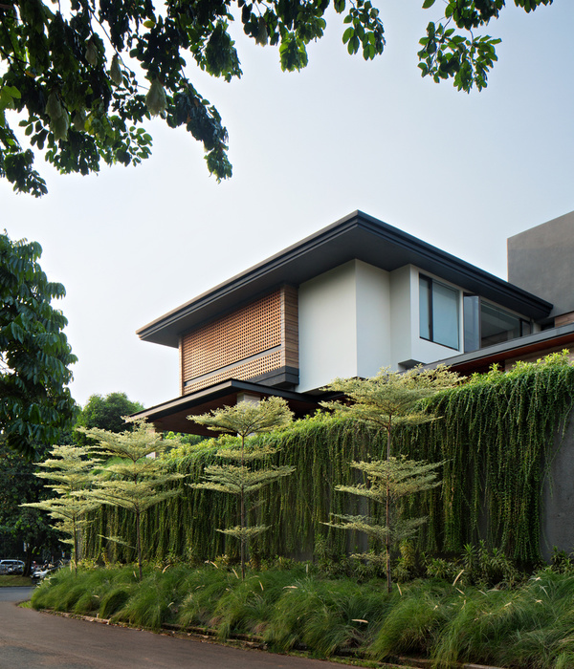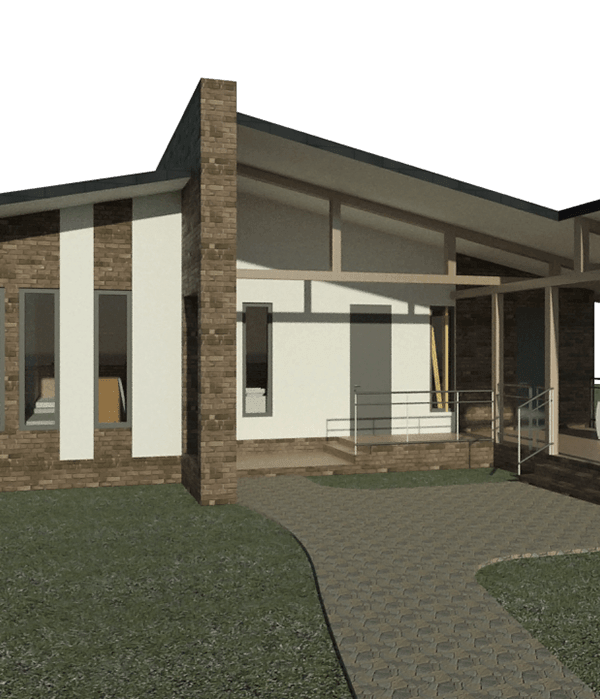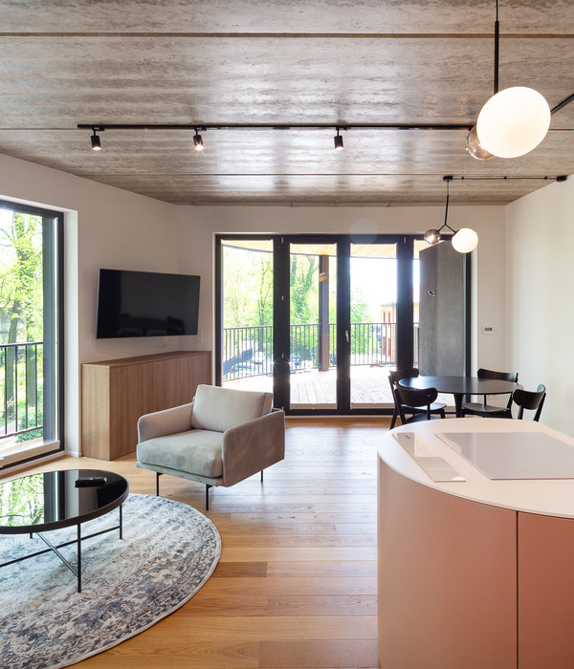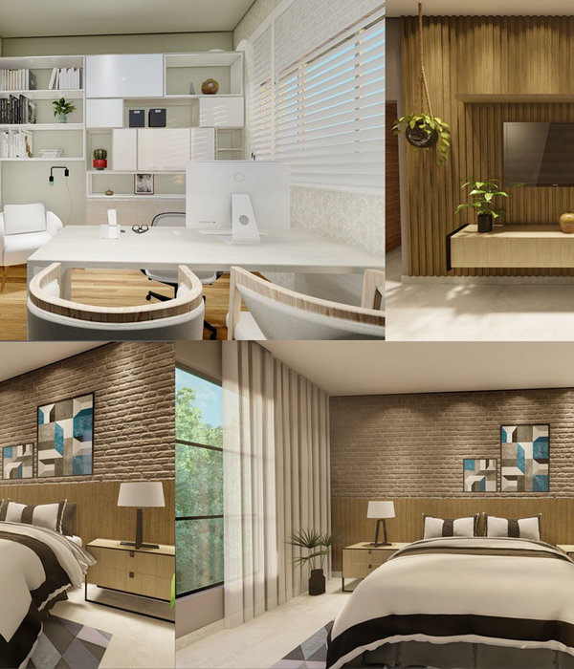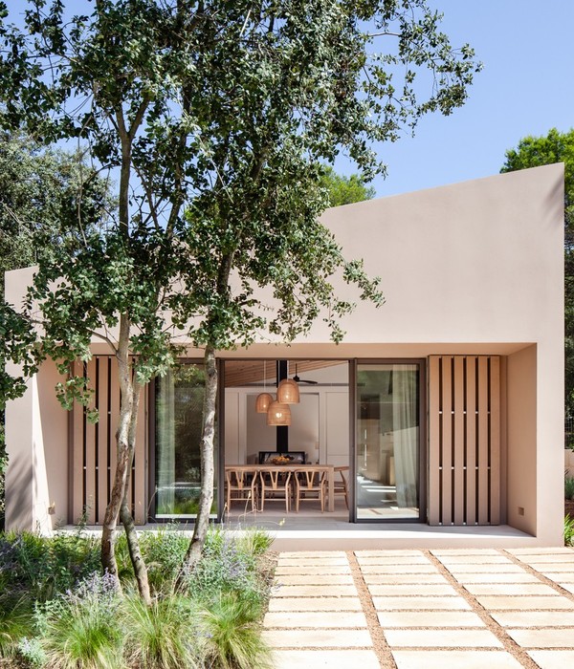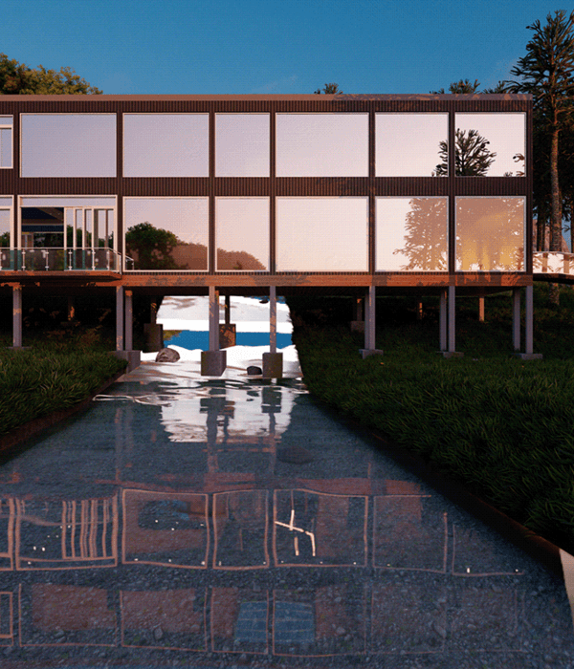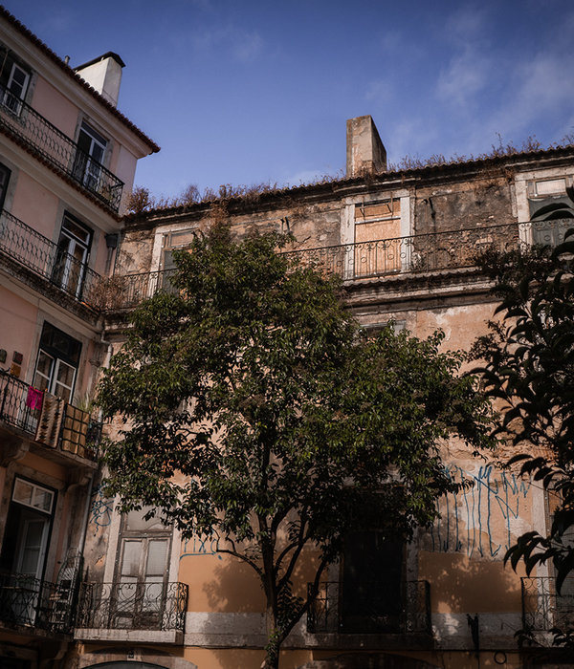The Wonder Building is a transformative project situated at the entrance of Paris in Bagnolet and stands as an emblem of a new tertiary world. Reimagining the conventional norms of office architecture, this innovative structure breathes life into an obsolete industrial site, offering an exceptional quality of work life through a powerful architectural gesture.
As a link between two territories, the project signifies the rejuvenation of a contemporary and active district. Its dynamic architecture reinterprets office building conventions with striking elements such as lines, cut-outs, daylit staircases, and diagonals that create a compelling composition and define both facades and interiors. The extensive glazed façade not only serves as an urban signal for Porte de Bagnolet but also shields occupants from boulevard nuisances. Additionally, strategically placed egress stairs along the facade free up valuable interior space as well as offer a unique vantage point for views over the city of Paris.
The Wonder Building integrates terraces, forming a double-skin on the peripheral boulevard side and introducing a central garden to infuse freshness into the urban environment. The U-shaped structure features a convivial central space open to the city, transforming offices into everyday spaces accessible to the neighborhood.
Upon entering into the tree-lined patio, the project reveals a harmonious interior illuminated by natural light. The interiors were designed by the Briand & Berthereau studio and employ noble materials, eliminating boundaries on floors to create exceptional continuous spaces. With a standard office height of 2.90 meters, the timber structure accommodates creative spaces, partitioned offices, open spaces, quiet areas, and shared spaces, catering intelligently to the diverse needs and activities of occupants.
The project encourages physical activity and social interaction by placing staircases at the periphery with views of the outside. Outdoor terraces offer a breathtaking panorama of Paris, contributing to an exceptional working environment.
Environmental sustainability is at the core of the project’s design, employing standardization and prefabrication processes for facades and timber structures. This approach ensures a cleaner and faster construction site, reducing assembly time to 14 days per 3,300 m2 level. The 4,450 m3 wooden structure conserves natural resources and saves 2,500 tons of CO2 compared to an all-concrete construction, reducing the building's carbon footprint by 60% over its life cycle.
The Wonder Building aligns with BREEAM, Haute Qualité Environnementale (HQE), Bâtiment Bas Carbone (BBCA), Effienergie+, and WIRE certifications, achieving the Gold level of the WELL certification. Connected to the city's heating network, the building produces over 50% of its energy from renewable sources and boasts 1,340 m2 of terraces, a tree-lined patio, and 20% open space. The project exceeds current regulatory energy performance requirements, featuring 500 m2 of renewable energy production through photovoltaic panels on the roof.
Wonder Building is a living object. It has been designed as a place where everyone can find their place. Adapted to new ways of organizing work, we have taken particular care to ensure that all spaces are conducive to conviviality. Beyond its iconic form, Wonder Building aims to become the reference for a new tertiary world where quality of life takes precedence over everything else.
{{item.text_origin}}

