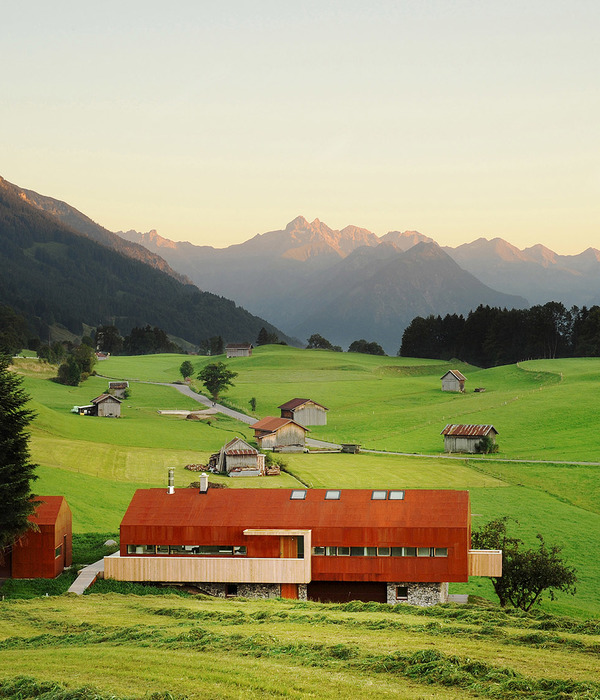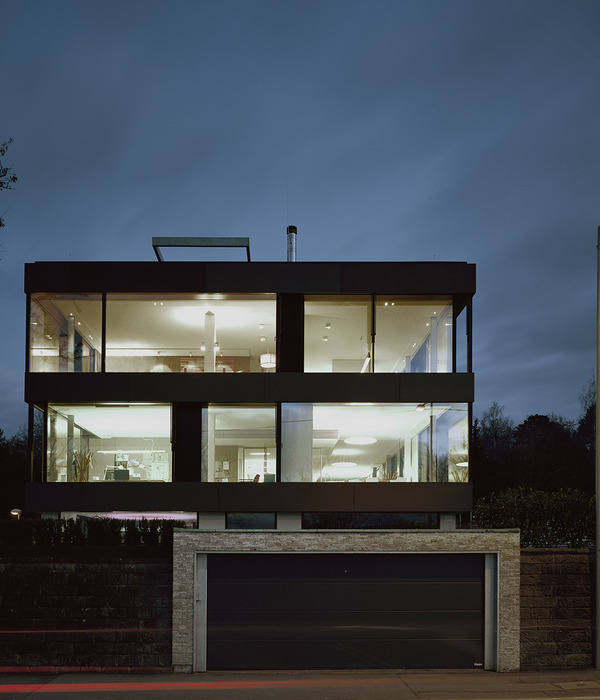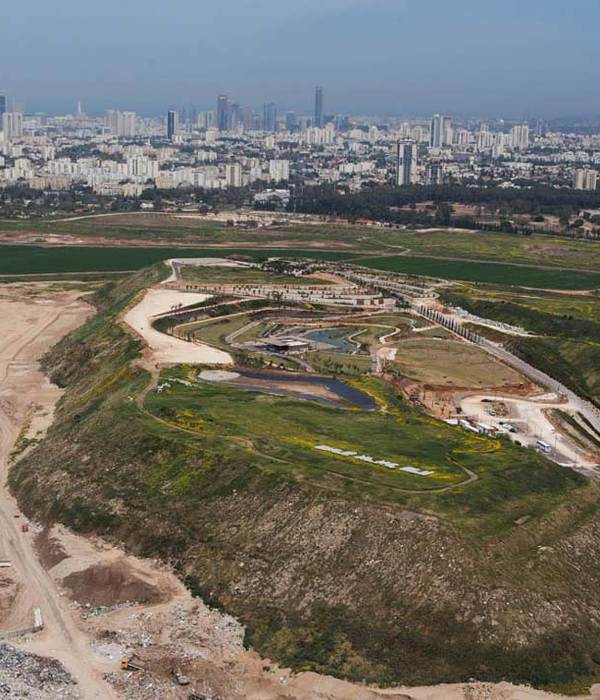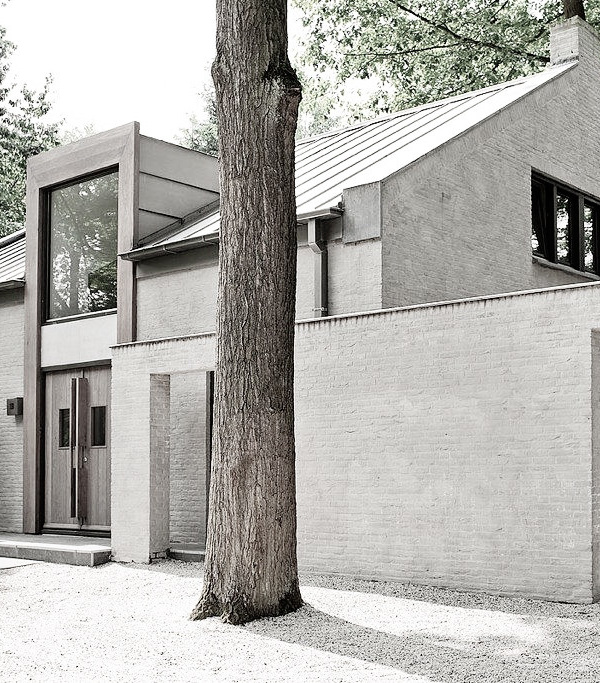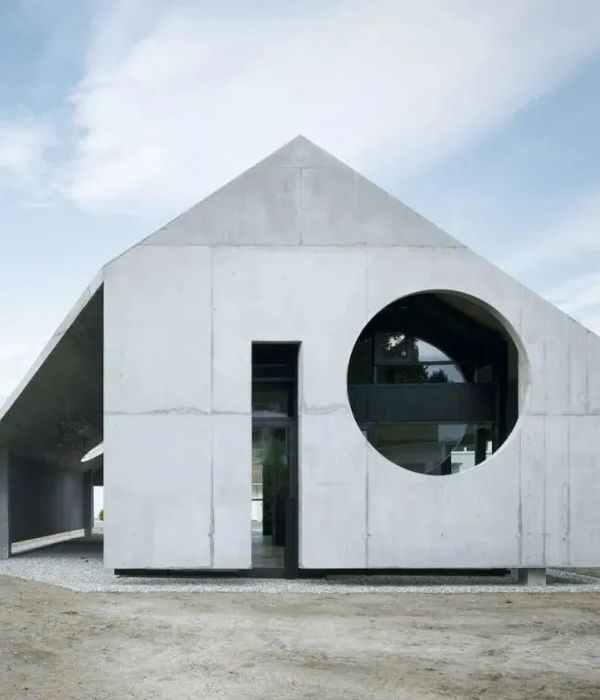建筑师提供的文字说明。CLHouse位于雅加达南部,建于425平方米。它位于拥挤的交叉路口和商业区附近。隐私是客户的主要要求。针孔玻璃的概念被应用于房屋的正面。住宅可以通过正面的洞看到周围环境,但外人看不到。
Text description provided by the architects. CL house is located in South Jakarta and built on 425 sqm. It is located near a crowded junction and commercial area. Privacy is the main request concern from the client. Pinhole glass concept is applied on the house’s facade. Residence may see the surroundings by the holes of the facade but outsiders may not see through in.
Text description provided by the architects. CL house is located in South Jakarta and built on 425 sqm. It is located near a crowded junction and commercial area. Privacy is the main request concern from the client. Pinhole glass concept is applied on the house’s facade. Residence may see the surroundings by the holes of the facade but outsiders may not see through in.
© Mario Wibowo
马里奥·维博沃
这个占主导地位的木质立面既提供了隐私,也对太阳做出了回应,因为房子面向西方。立面不仅遮挡太阳,而且通过针孔玻璃的概念过滤太阳。
This dominant wooden facade both gives privacy and also respond against the sun, as the house faces the west. The facade does not just block the sun but also filter the sun by the pinhole glass concept.
This dominant wooden facade both gives privacy and also respond against the sun, as the house faces the west. The facade does not just block the sun but also filter the sun by the pinhole glass concept.
© Mario Wibowo
马里奥·维博沃
First floor plan
一楼平面图
© Mario Wibowo
马里奥·维博沃
在主干道的响应下,整个房间都变成了室内导向。开敞区或内院位于屋后。内部庭院成为住宅最重要的方面,因为主要的照明和空气流通都来自。
As the response of the main road, all of the room become inside oriented. Open area or inner court is located at the back of the house. Inner court become the most important aspect of the house, as the main lighting and air circulation are from.
As the response of the main road, all of the room become inside oriented. Open area or inner court is located at the back of the house. Inner court become the most important aspect of the house, as the main lighting and air circulation are from.
© Mario Wibowo
马里奥·维博沃
视觉和空间体验也是通过使用水、木材和植物元素从入口处设计的。
Visual and space experiences are also designed from the entrance to the house itself by using water, wood and plant elements.
Visual and space experiences are also designed from the entrance to the house itself by using water, wood and plant elements.
© Mario Wibowo
马里奥·维博沃
Architects Axial Studio
Location Yakarta, Indonesia
Lead Architects Ferdy Tan, Sofia Tan
Area 700.0 m2
Project Year 2017
Photographs Mario Wibowo
Category Houses Interiors
Manufacturers Loading...
{{item.text_origin}}


