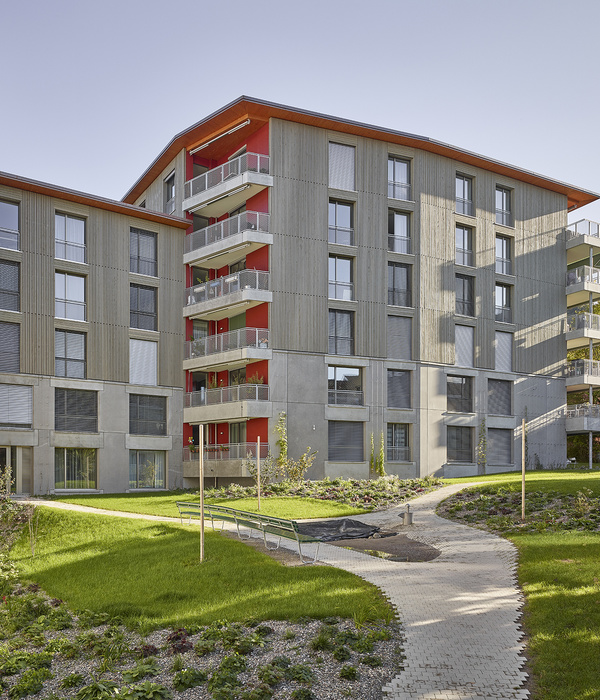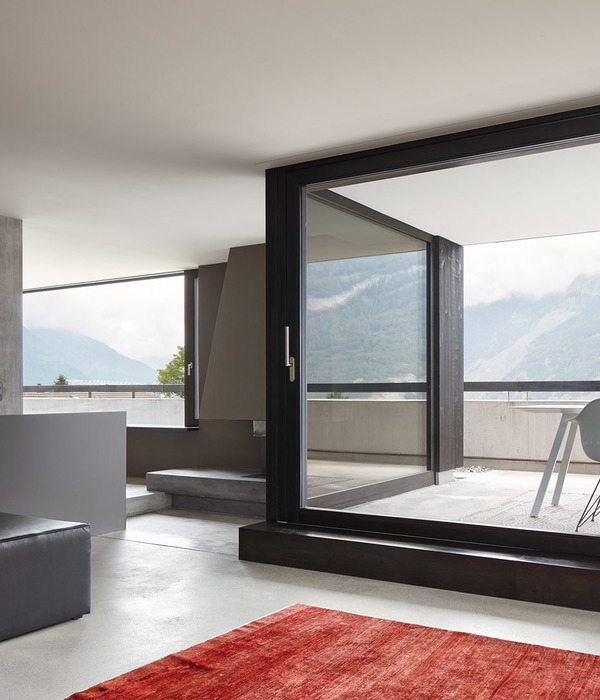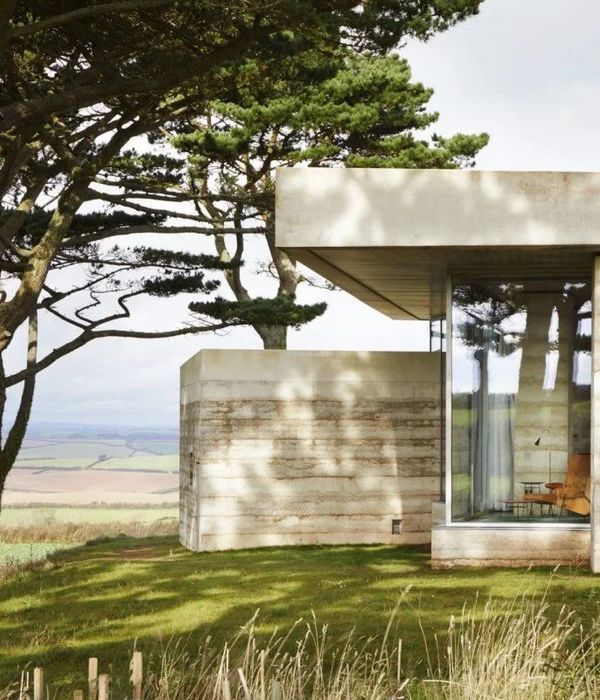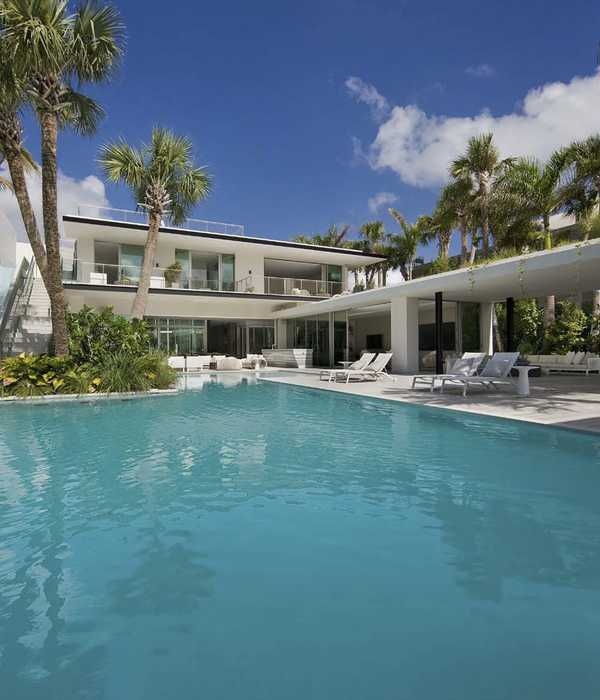该项目是由建筑师Carlos Zwick在其家乡Allgäu设计的夏日住宅。房屋坐落在一片草甸上,其下方是冰川时期形成的地下湖泊。该湖泊是在2011年项目施工期间由地质学家首次发现。为了解决这一问题,这座由模板结构构成的住宅最终借助24根球墨铸铁基柱被“锚固”在场地中。
▼住宅外观,exterior view ©Tomek Kwiatosz
A person planning a house on a meadow above a subterranean lake from the former glacial period has either nerves of steel or not the faintest idea. This is what happened to the Berlin architect Carlos Zwick when he wanted to construct a summer residence for his family of 8 in his Allgäu homeland. It was a real challenge that caused the architect quite a headache and a building freeze. Today the house which is made of a wooden panel construction is standing well grounded on 24 ductile cast piles.
▼剖面图,section ©Carlos Zwick Architekten
房屋与周围丘陵的形态融为一体,基座部分的立面采用了源自Grünten采石场的天然石材,其内部容纳了客人公寓、雪具地窖和车库。
The house absorbs the hilly movement of its surrounding. In the massive lower part of the structure, with its natural stone facade from the local Grünten stone pit, one may find the guest apartment, the ski cellar and the garage.
▼基座部分的立面采用了天然石材,the lower part of the structure has a natural stone facade ©Tomek Kwiatosz
▼地面层平台,ground floor terrace ©Tomek Kwiatosz
▼基座立面细部,lower facade detail ©Tomek Kwiatosz
客厅与厨房结合在一起,其中南向的客厅拥有大面积的全景窗和木质露台。露台与一间音乐室相连,可供房主和亲友们饮酒和休闲。从宽敞的厨房和客厅可以直接到达正式主入口所在的走廊,也可以从楼梯进入地下层——家里的两条大型犬Schröder和Tilda的房间便位于此处。从这里也可以进入客房和客房浴室。
Here, Zwick also likes to use the combined kitchen and living room which is oriented towards south with the huge panorama windows and the wooden terrace as music room to which he often adjourns with his brothers and a bottle of wine. From the generous kitchen and living quarter of the building one can directly get to a spacious corridor where the official main entrance is situated, as well as to the stairs guiding into the basement floor. Here we find the sleeping area of the two huge family dogs, Schröder and Tilda.
▼起居室,living room ©Tomek Kwiatosz
▼全景视野,the panorama view ©Tomek Kwiatosz
▼起居室细节,interior details ©Tomek Kwiatosz
▼一层房间视野,view from the room ©Tomek Kwiatosz
除了地下层的两间客房,上方楼层还设有另外四间卧室,所有的卧室都拥有朝向广阔草地和山峦的全景视野。
From here, you may also get to the guest room and the guest bathroom. All bedrooms, the four in the upper and the two in the lower part of the house, open to the expanse of the meadow and mountain panorama.
▼客人卧室,guest apartment ©Tomek Kwiatosz
从客人浴室和位于北侧的厨房都可以通过条形窗户望见村庄里的景象,例如附近养蜂人的小屋。
From all bathrooms tiled in black and white, the guest bathroom and the kitchen on the house’s north side one will have a free view to the village through long window strips “and also to the small cottage of the beekeeper who has his bee colonies just a little bit further up from the house.
▼浴室,bathroom ©Tomek Kwiatosz
从户外进入建筑时,要先经过位于北侧的狭窄木板路,这也是夏季主要的入口路线。到了冬季,则可以从更加温暖的地下层入口进入。尤其是在滑雪后,将湿漉漉的雪具拖到开着暖气的地下室,会让人觉得非常舒服。
From outside you one enters the house over a narrow boardwalk on the north side, the so-called summer entrance of the family. In winter, everyone prefers the entrance in the lower part. After skiing it is very comfortable getting the wet things from the car into the heated basement.
▼户外木板路,outdoor boardwalk ©Tomek Kwiatosz
▼入口路径,entry way ©Tomek Kwiatosz
▼建筑远景,general view ©Tomek Kwiatosz
▼地下层平面图,basement plan ©Carlos Zwick Architekten
▼首层平面图,ground floor plan ©Carlos Zwick Architekten
▼立面图,elevations ©Carlos Zwick Architekten
Project size:296 m2 Site size:1400 m2 Completion date:2012 Building levels:2 Architect:Carlos Zwick Architekten BDA Photography: Tomek Kwiatosz
{{item.text_origin}}












