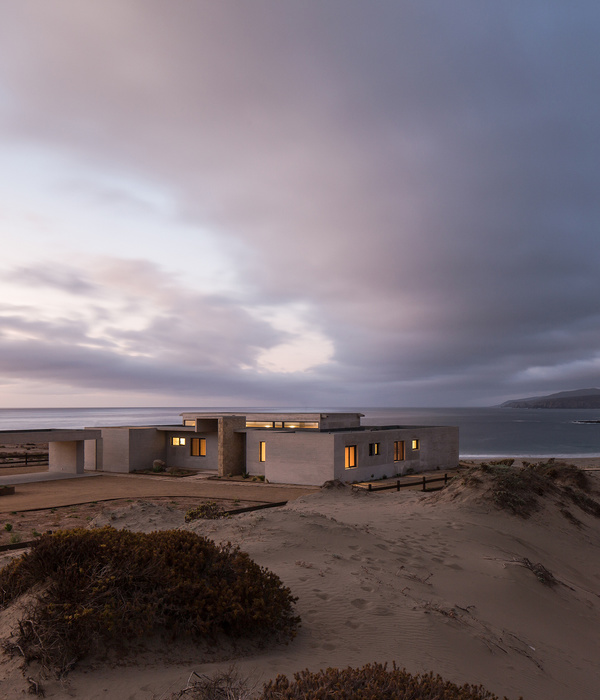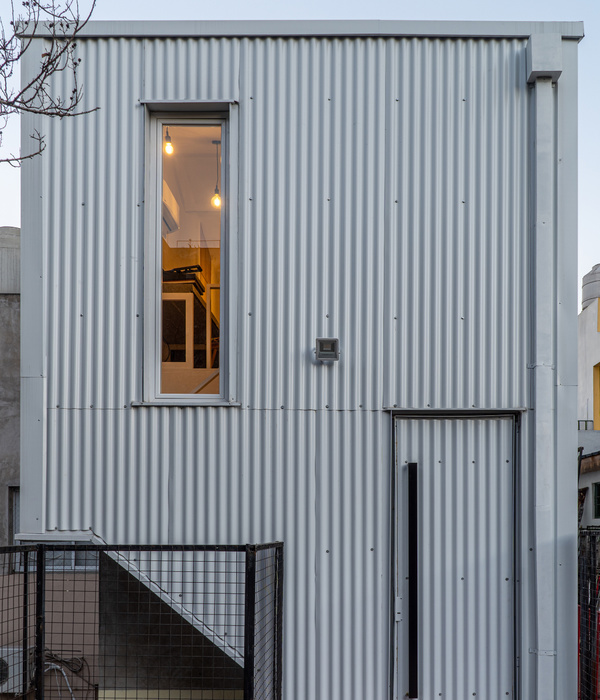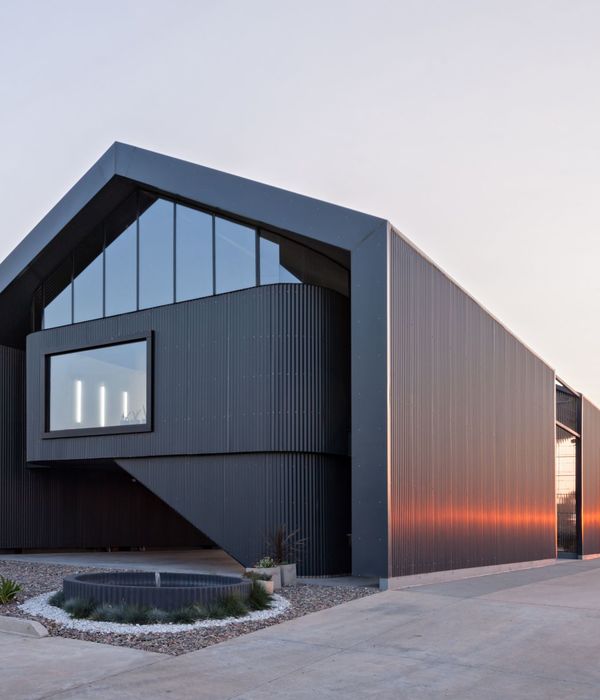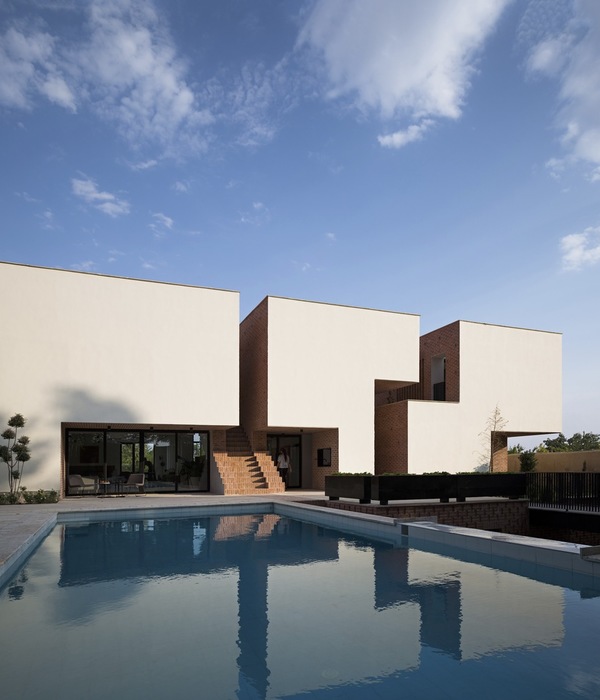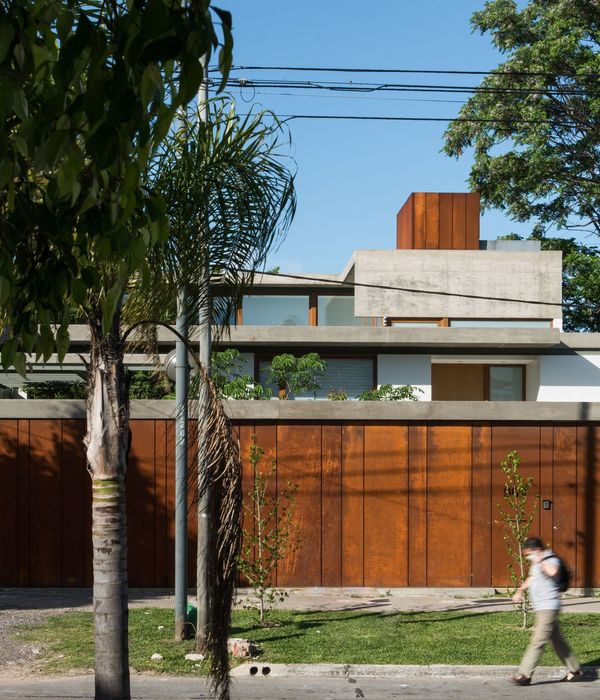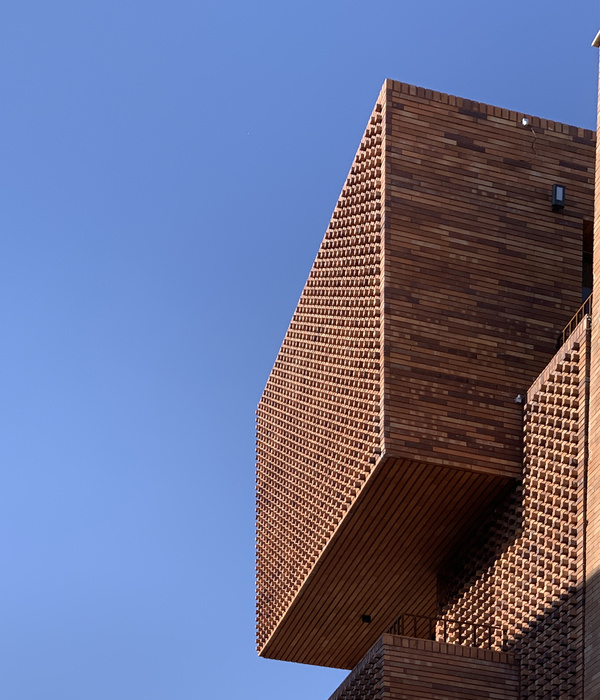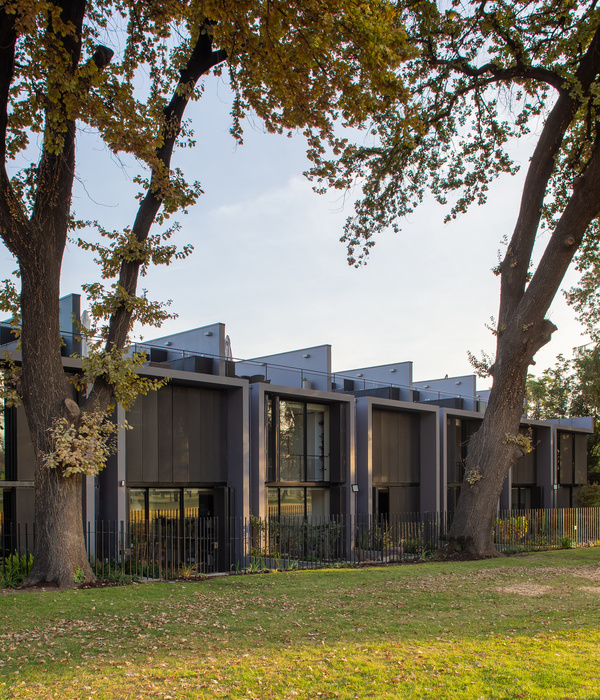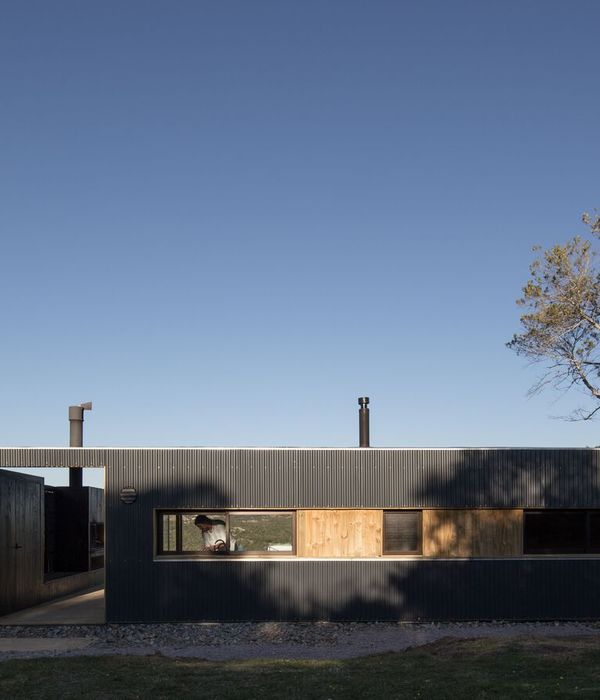The first, we set ourselves the task of making a small house when we designed it. The location on a significant difference in altitude (more than 2 meters), and any overall structure would inevitably entail the construction of a complex foundation, which means - rise in the cost of the project. In addition, we did not want to take the useful area of the location, the main purpose of this project was solitude with nature. Against the background of the location, the house looks tiny.
It's also convenient. You can leave the house at any time and walk along the trees, without going up and down the stairs, not soaking your feet in the wet grass. At the end of this "pier" is growing a real cherry. It was a pity to cut down the young tree, so we just cut two holes in the floor of the terrace under the trunks.
Now in summer you can put chairs on the terrace, directly under the crown, and pluck your hands with berries from the branches. In case of bad weather, the garden furniture is removed under the console "peak" roof.
SUMMER HOUSE
Studio: Zrobym architects
Architect: Andrus BEZDAR
Photographer: Alexandra Kononchenko
Video: Alexandra Kononchenko and Alexander Moshkin
Location: Dr. Vyazynka village, Molodechno district, Belarus
Area: 35 sq. M.
Year: 2017
Year 2017
Work finished in 2017
Status Completed works
Type Single-family residence / Interior Design
{{item.text_origin}}

