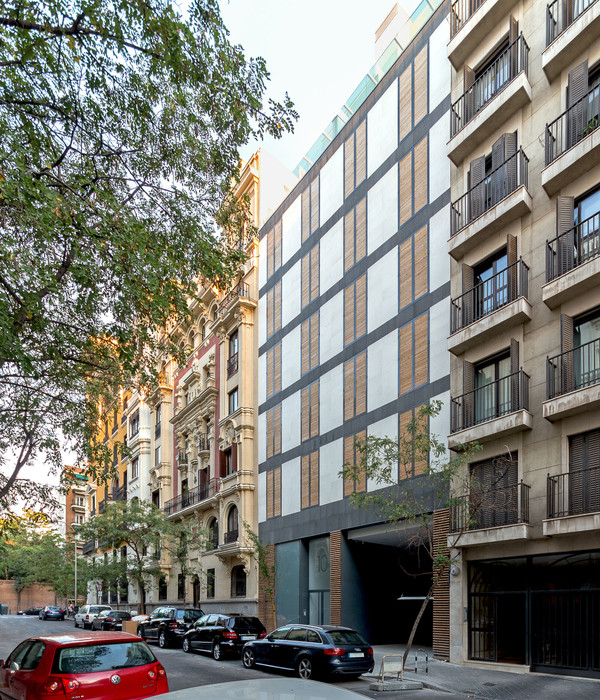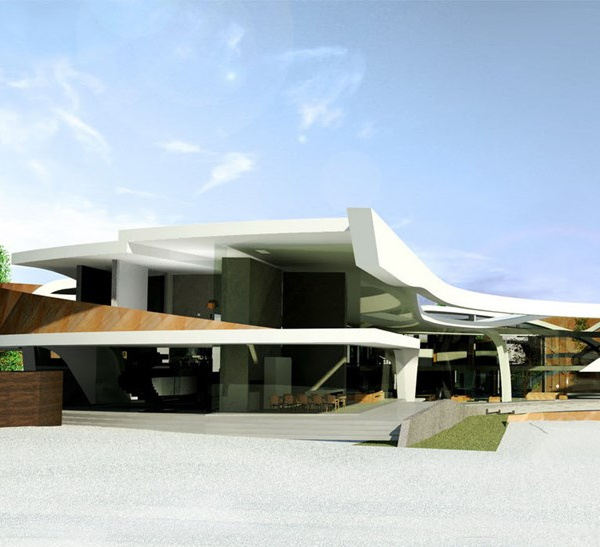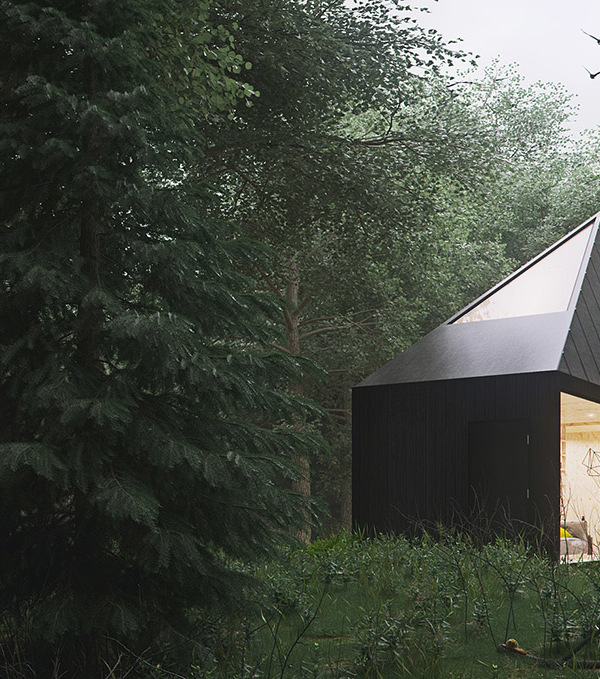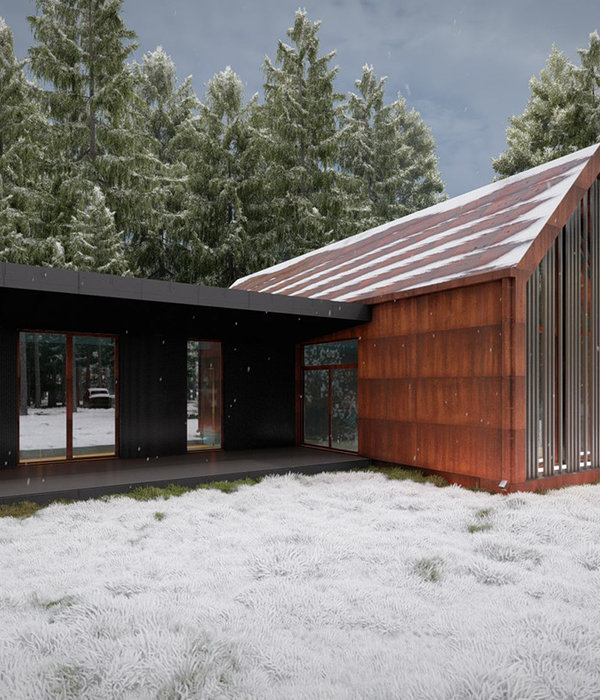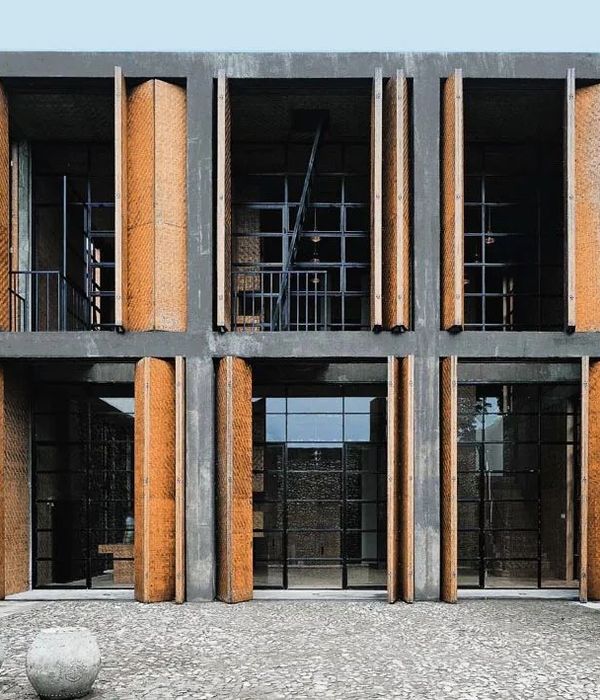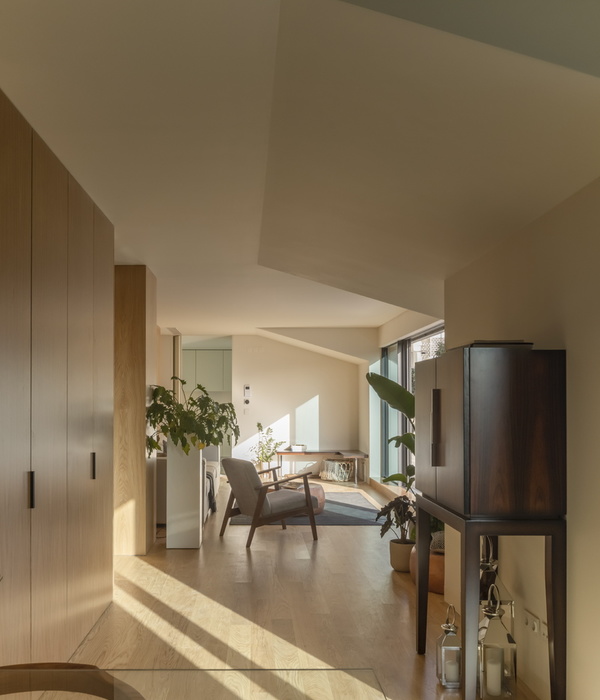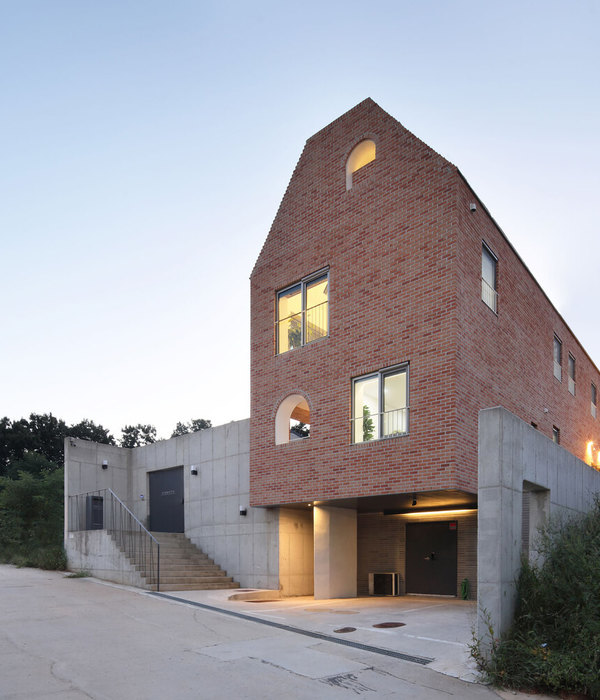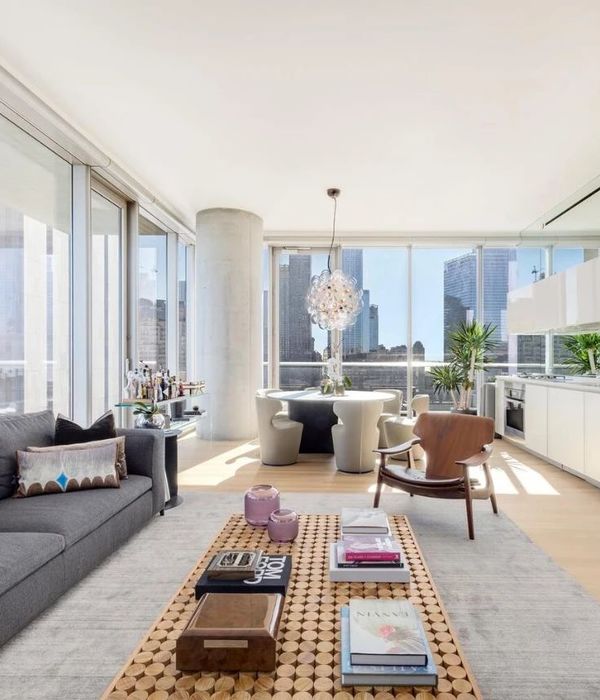The residence is situated in a pomegranate garden in the historical city of Iran named(reigned 224–241 CE). Initially, we preserved the thatched wall of the garden, while creating a new wall behind it. This allowed us to maintain the existing texture of the place and redefine its boundaries with alleys, giving a nostalgic touch to passersby and evoking old memories. By creating a gap in the wall and installing a glass door, we established an entrance to the garden. This served the purpose of sharing the garden's assets, such as the old sycamore trees and the watercourse is reaching the agricultural land from this property, with neighbors and passersby.
Upon entering, our aim was to connect the courtyard with the house. We achieved this through a sunken courtyard, which provides a cool shade during hot and long days. In this setting, we encounter a building that captures a portion of the sky, thanks to two deep rifts we refer to as "sky rifts” which are on the way of air circulation and wind that can help interior air conditioning. By utilizing sunlight, shadows, and architectural elements, the building presents itself differently throughout the day. Once inside, we have the option to remain in the house or continue towards the back garden. Conceptually, the house functions as a pavilion, drawing inspiration from the architectural heritage of this climate and culture.
The second rift also entices us to explore the roofs, where we can enjoy the shade provided by long walls and multi-level roofs. These walls and gaps not only help keep the building cool by creating shadows and saving the energy in hot days, but also frame the surrounding scenery, establishing a dynamic connection between the viewers and the building. Additionally, they create a space for stargazing, watching movies, enjoying nights out, and ultimately redefining the purpose of the neglected roof, which is deeply rooted in this climate and culture.
In essence, the house's spaces are distributed and interwoven between these rifts and a dense core of cracked bricks that aims to narrate a story of diverse emotions and experiences from within.
{{item.text_origin}}

