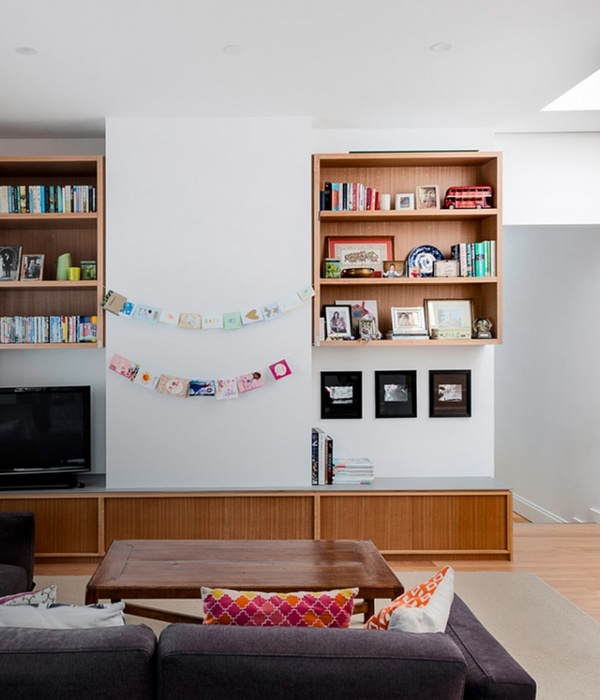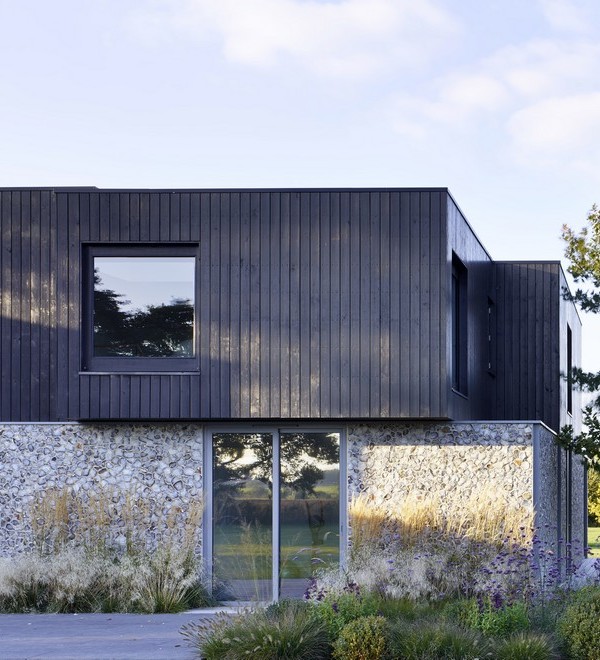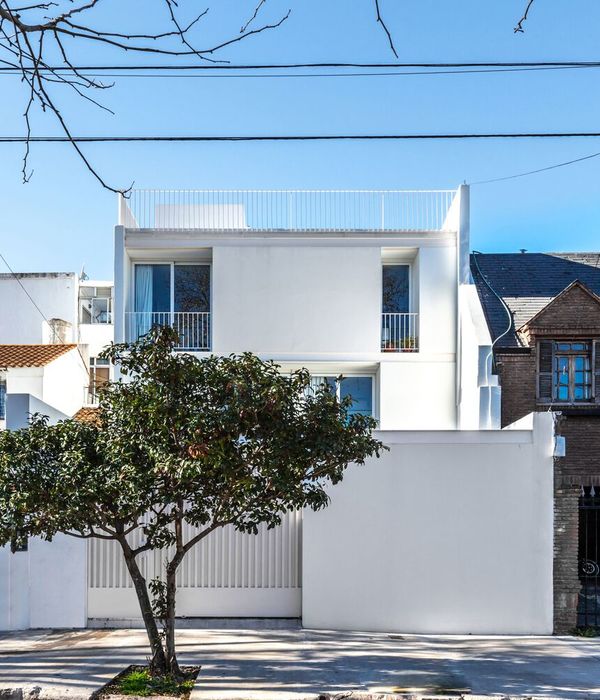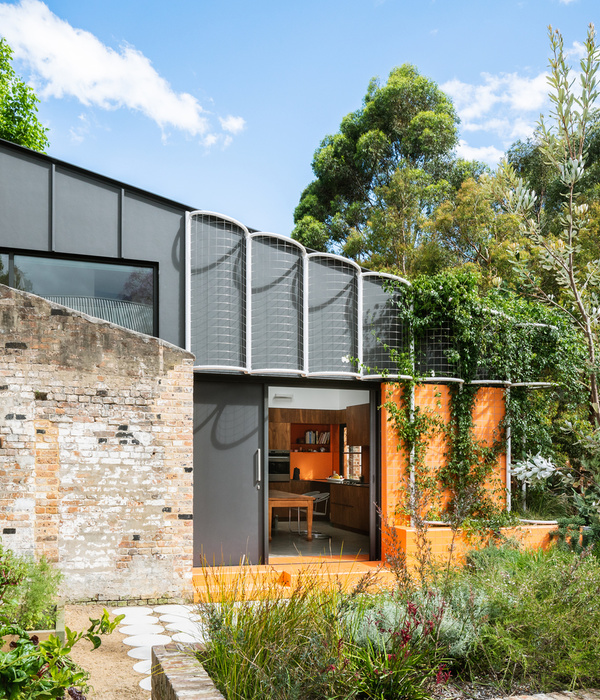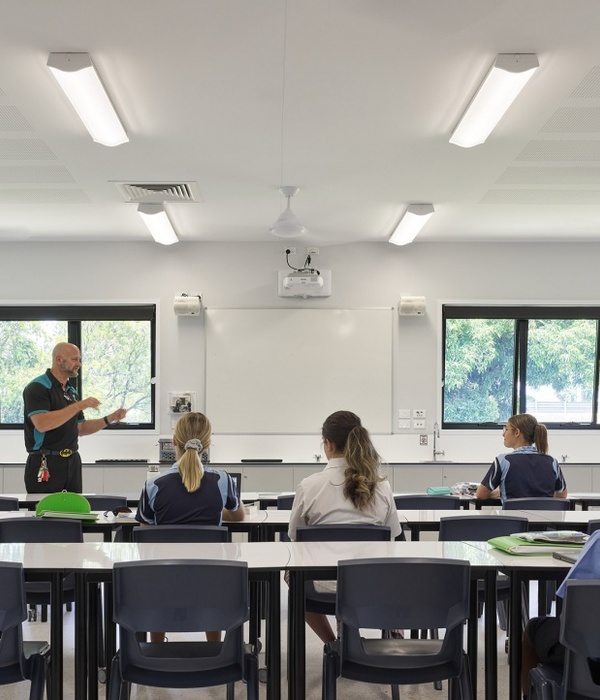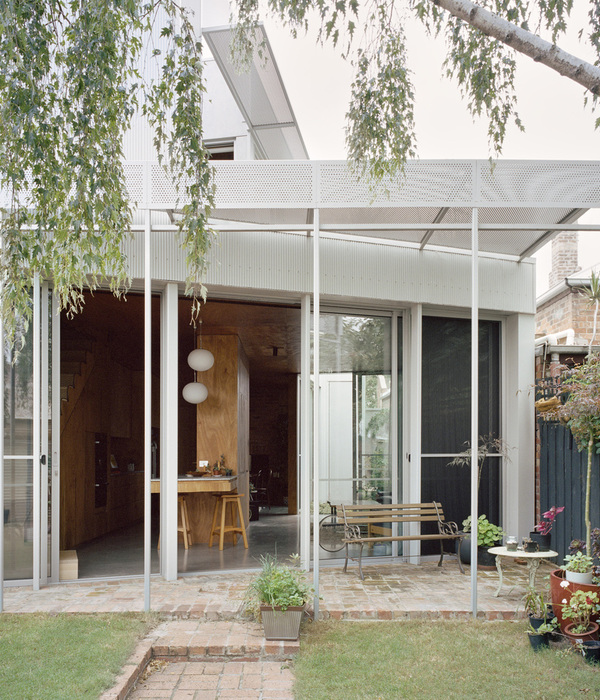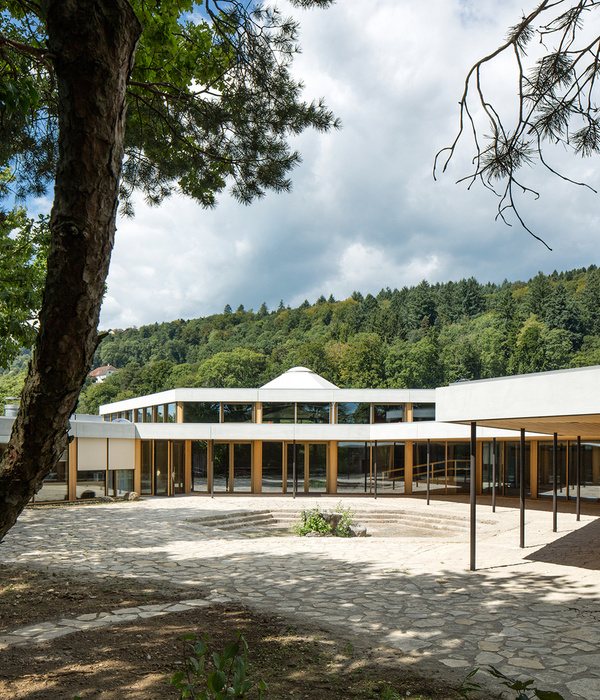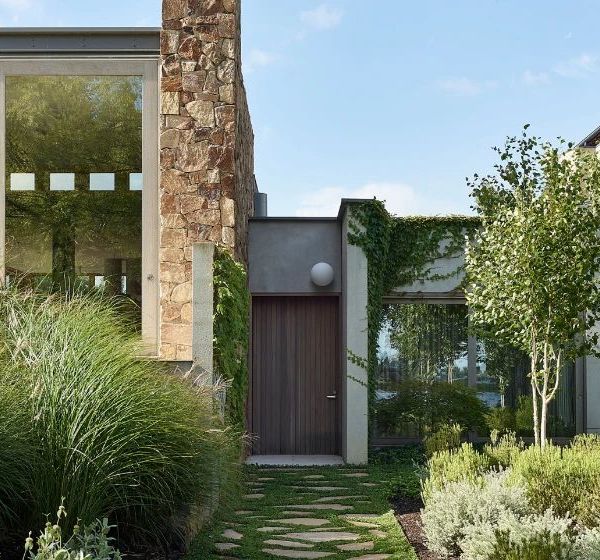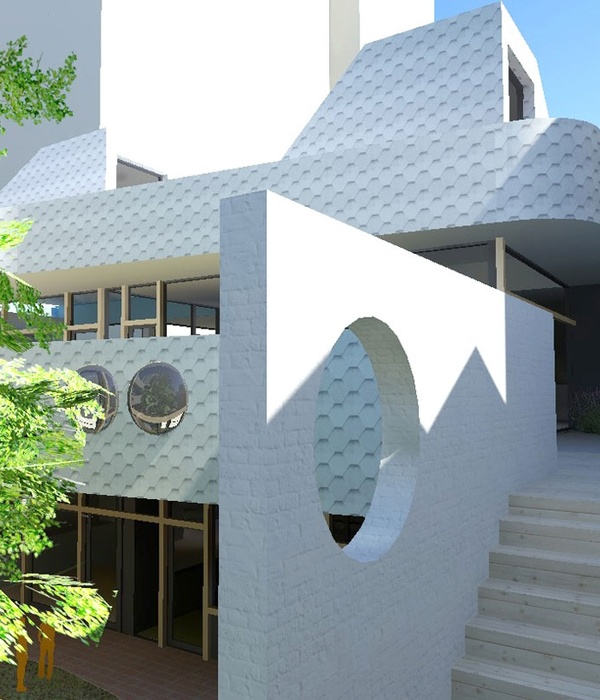Architects:SOBO architects
Area :88 m²
Year :2018
Photographs :Byeon Jongseok, SOBO architects
Manufacturers : American Standard, Benjamin Moore, Morso, Anna Kitchen, Durastack, Eagon, PARKY, Samhan C1American Standard
Lead Architect :Shin Hyunbo
Structure Engineers :Yongwoo Engineering
Contractor :TS Construction
Project Team : Lee Suzi
City : Gimpo-si
Country : South Korea
Zeppelin is a single-family house outside the border of the New town of Gimpo, the neighborhood city of Seoul. Three floors sit on each different level of the sloped site. Zeppelin is a detached house for a family of four, located near the new town in Gimpo, the neighborhood city of Seoul. The ground floor, which was created as an entry floor using a slope, was made into a warehouse and workroom. On the upper level, the first floor accommodates a living room, kitchen, and guest room, and the second floor has rooms for four families. The attic that connects to the roof garden was placed on top of it.
20% - Privately-developed suburban housing sites outside Seoul metropolitan area have similar shape and scale. In order to form an appropriate price for a smooth sale, each lot is usually divided into sizes between 350 and 600 square meters. These lots in the suburban area are usually limited to a building-to-land ratio of 20% by regulation. Considering the size of the site, the building area becomes about 70 to 120 square meters, which can be very small to achieve the suburban-house-dream; like 'open feeling', 'exchange with nature', ‘special hobby room’, etc. Satisfying all the dreams and requirements will lead to a small house with high density.
80% - The site area was 446㎡. All the requirements of the client were accepted first. All spaces were arranged within the building area of 89㎡. To create a space with such a high density of 20% limitation, the use of the remaining 80% of the site was also necessary. Actually, the idea of paying attention to the 80% open space was felt so attractive. It felt like a duty to clearly define 80% of the external space.
A simple mass containing all the spaces was placed on the site first. The design study was processed by dividing 80% of the external space in various ways while locating the building here and there on the site. Rather than allowing the external space to become a single leftover space around the building, it was intended to become places with each unique characteristic by intentionally being divided by architecture. As result, six open spaces with different sizes, enclosures, and hierarchies were created, from the lowest entry space to the innermost and uppermost rooftop garden.
Materialization - The material supports this relationship. In order to fully reveal the character of each external space, the building is rather calmly made a 'background' for this purpose. To create a calm and strong background, materials that are as simple and heavy as possible were used. For the ground floor, exposed concrete surfaces and cement bricks were used to make a podium. The upper mass is made of a single orange brick up to the roof. In contrast to the dry and expressionless entrance part, the upper mass, a living space, was intended to have brightness and seriousness at the same time. As a result, the building was shaped as if the heavy orange brick ship was floating on the site. A single sharply shaped pillar adds tension to the floating. The project name 'Zeppelin', was derived from this image.
▼项目更多图片
{{item.text_origin}}

