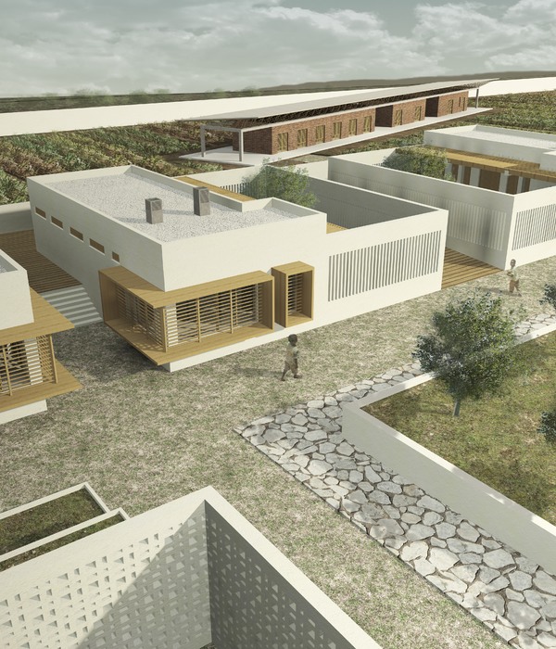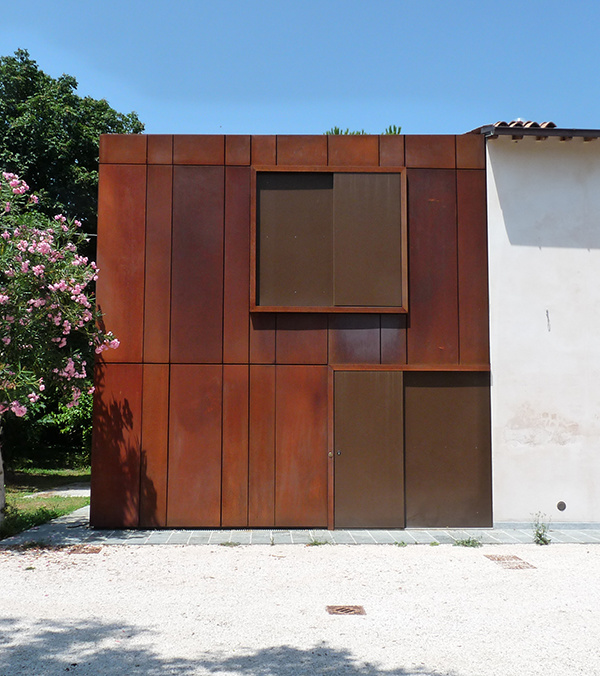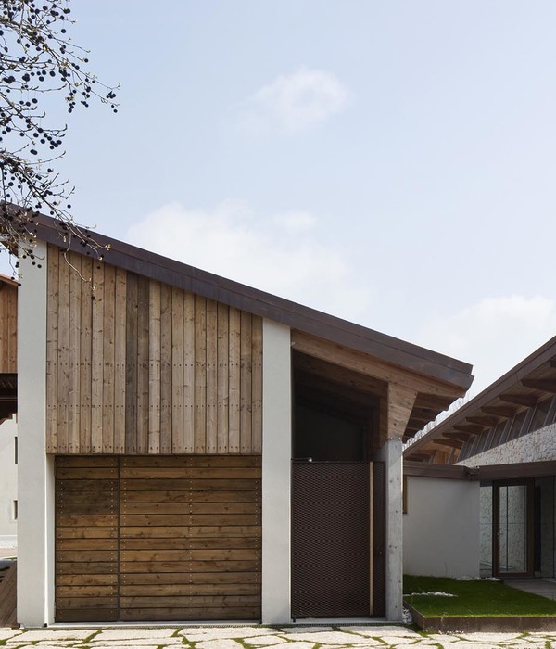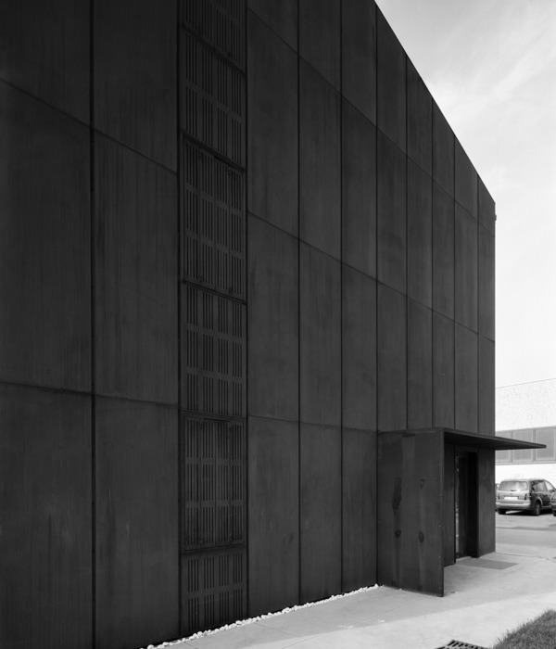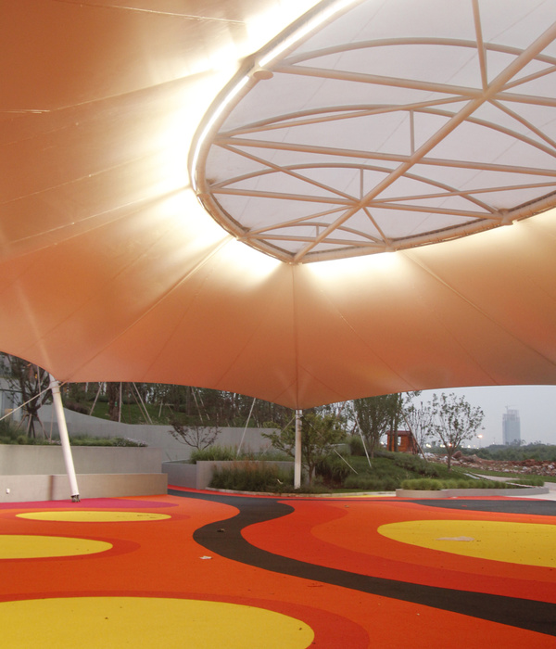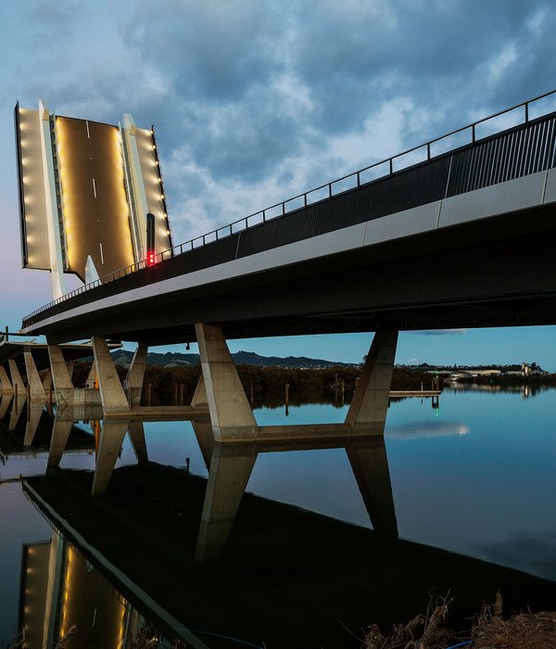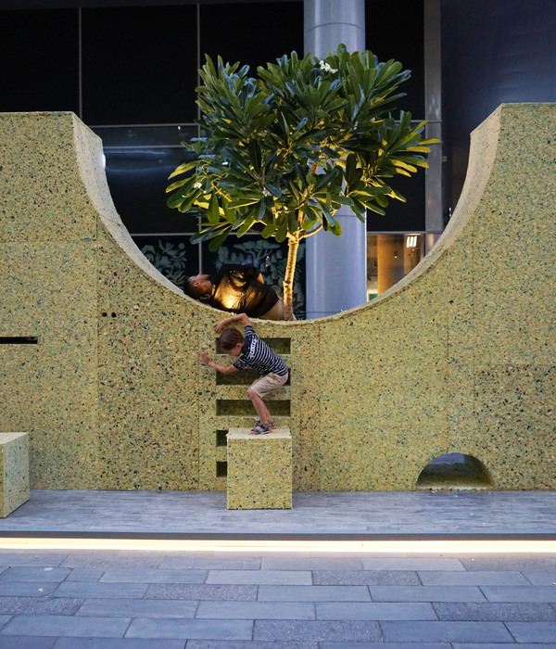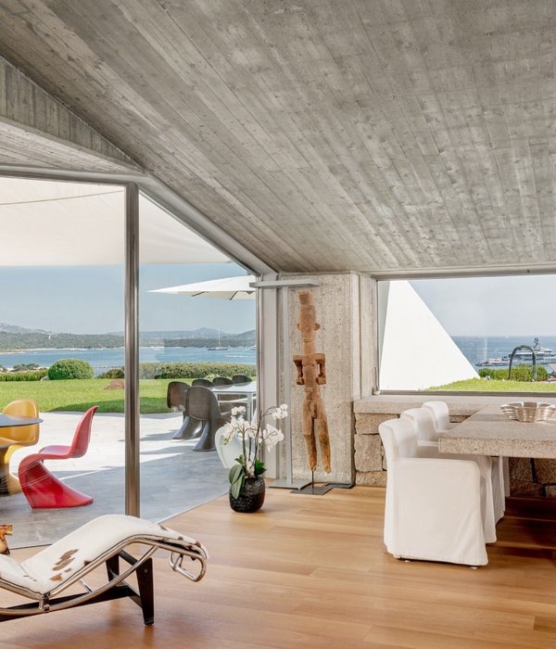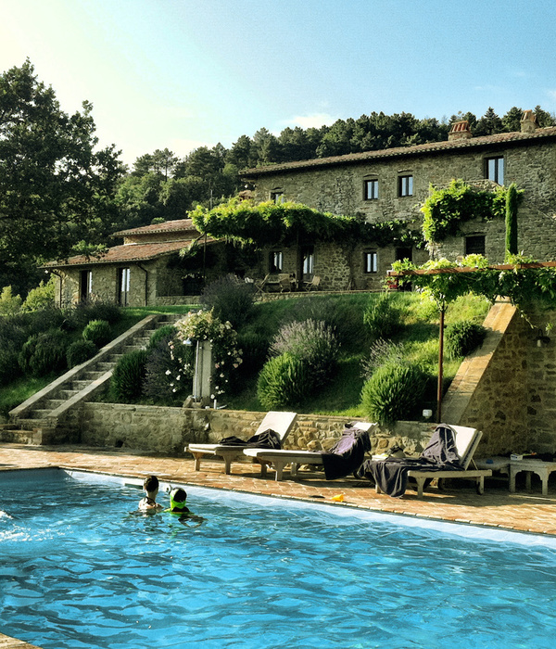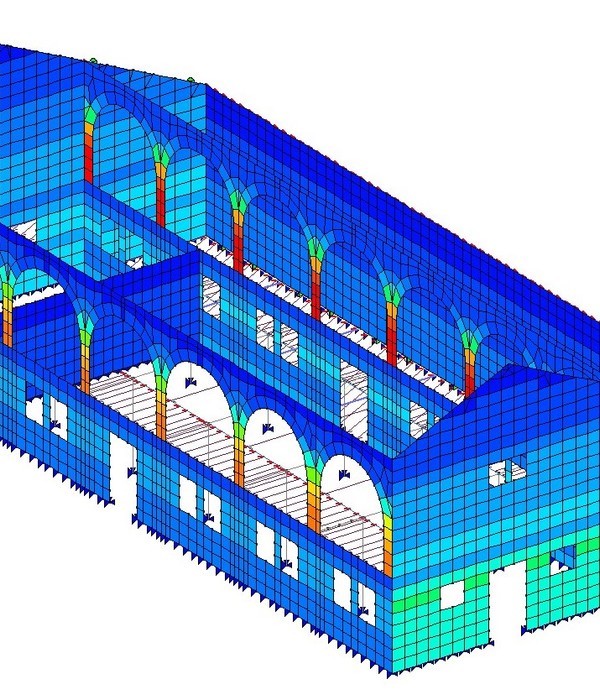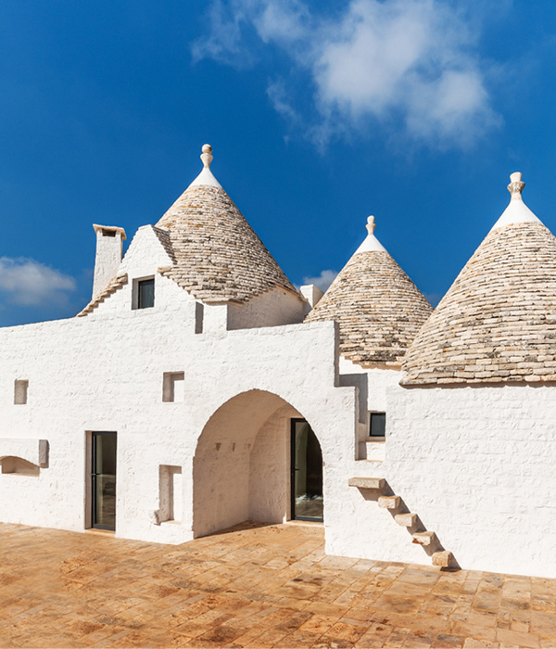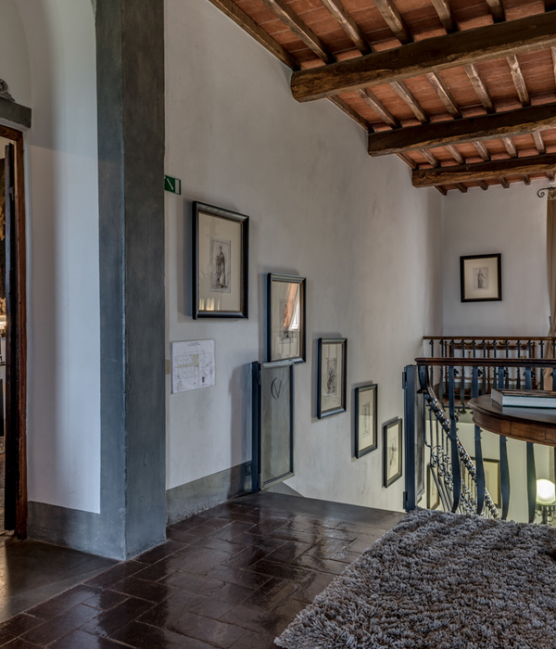鉴于Kingsley中学学生人数每年都在稳步增长,Design+Architecture事务所受邀为该校进行了更加完整的校园总体规划,以更加宽敞舒适的学习空间灵活适应教学需求,同时也对校内的户外空间进行了更新。
Following steady growth in the Kingsley College student population, Design+Architecture was approached to create a full masterplan of the school as well as design the new Flexible Learning area extension and update outdoor space.
▼项目概览,general view
▼由道路看校园,viewing the building from street
设计以校内的标识系统为起点,旨在强调出过去与现在之间的联系。学校坐落在北洛克汉普顿第一所学校的原始场地位置,毗邻几条车水马龙的街道与住宅区。
The design prioritised signage and emphasised the connection between past and present. Located on the original build site of North Rockhampton’s first school, the school is surrounded by several busy roads and residential lots.
▼底层架空的建筑形式,structure on pilots
▼通往庭院的小路,path leading to the courtyard
建筑师希望扩建部分的设计能够在美学上与原始建筑区分开来,同时,通过利用倾斜的山墙屋顶和宽阔的走廊等空间元素使新建筑与已有80年历史的老建筑和谐共存,此外,大面积的玻璃窗、高高的天花板,以及与户外空间的紧密联系则反映出新建筑现代的一面。设计的核心理念在于简单,即,采用简单的材料与施工方法,创造出现代化的、功能灵活的学习空间。
▼庭院,courtyard
▼户外空间围绕树木展开,Outdoor spaces are arranged around trees
As a part of the design philosophy, it was decided that the extension would create a separation between aesthetics. To create harmony with the existing 80-year old buildings, the extension reflects elements by using off-set gabled roofs and wide verandahs, while also incorporating a modern approach using large glass windows, high ceilings and more connection to the outdoors. The extension focuses on simplicity, using both simple material and construction methods to create modern, functional learning spaces.
▼底层活动空间,recreation area on the ground floor
▼二层走廊,corridor on the upper floor
考虑到项目场地频发的洪水,建筑师将扩建部分放置在高于地面的混凝土柱上,主体部分则采用了木结构墙体与屋顶框架。户外学习空间则围绕着一棵历史悠久的大树展开,旨在强调出学校与自然和历史的联系。
Built on flood prone land, the extension is raised above ground on concrete pillars. Above the pillars, the extension uses timber walls and roof framings. The outdoor learning area is designed to showcase a historic tree, emphasising the school’s connection with nature and its history.
▼户外学习区域,outdoor learning area
▼教室,classroom
▼底层平面图,ground floor plan
▼二层平面图,upper floor plan
Project Budget:USD 1,800,000.00
Completion date:2020
Building levels:1
Architect:Design+Architecture
Landscape Architect:Greenedge Design Consultants
{{item.text_origin}}

