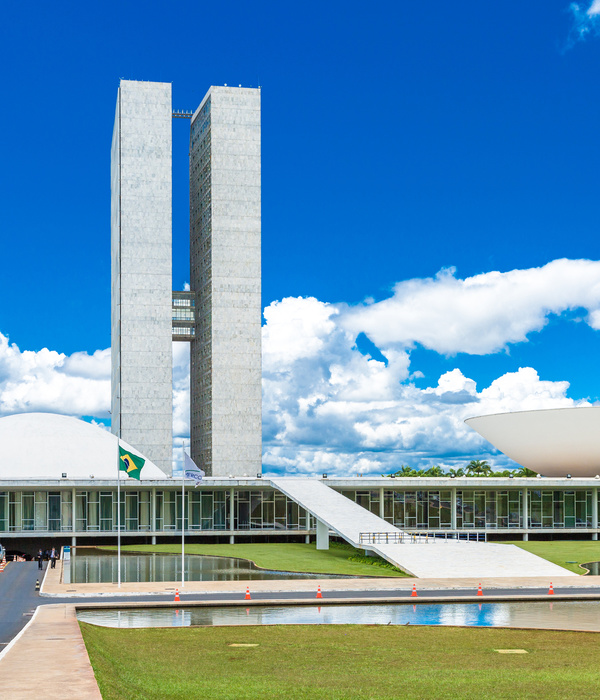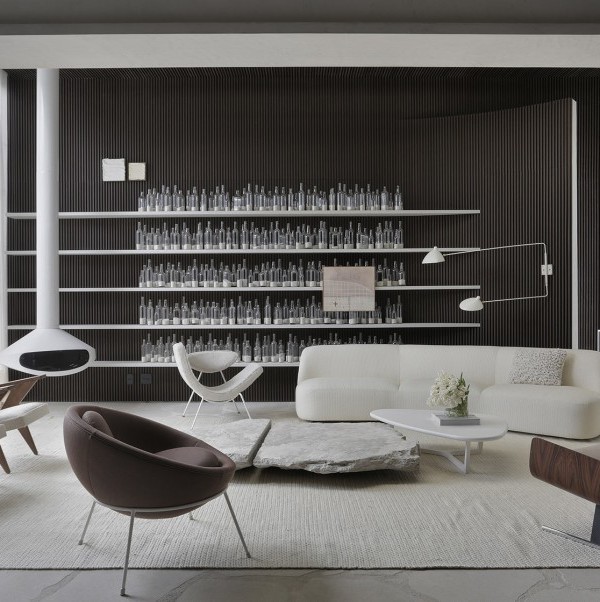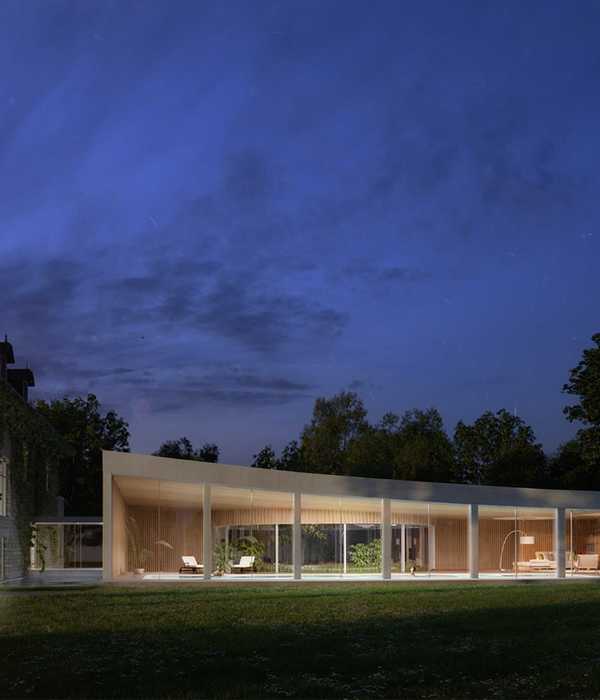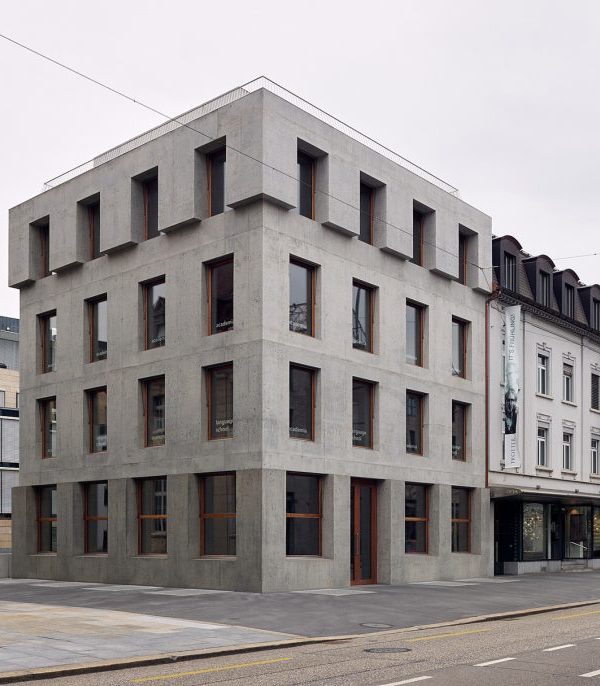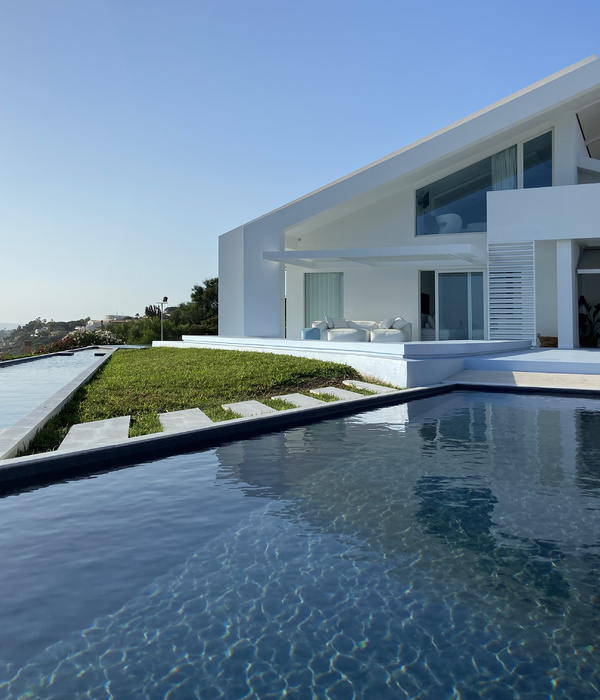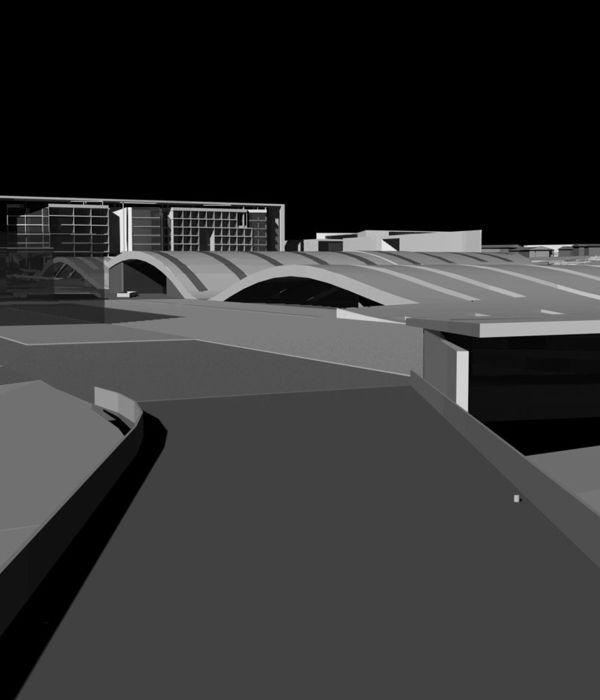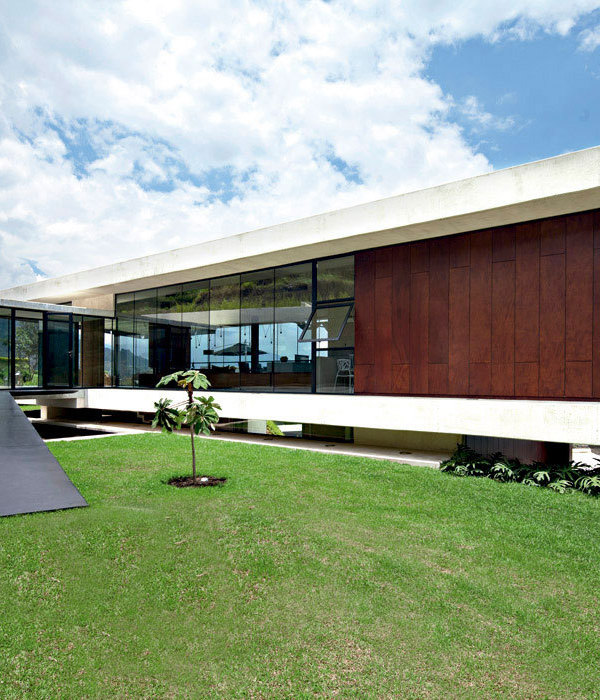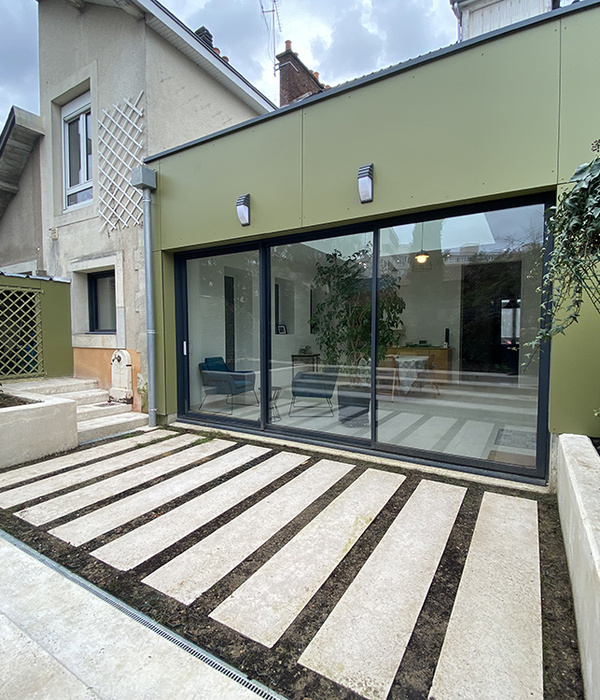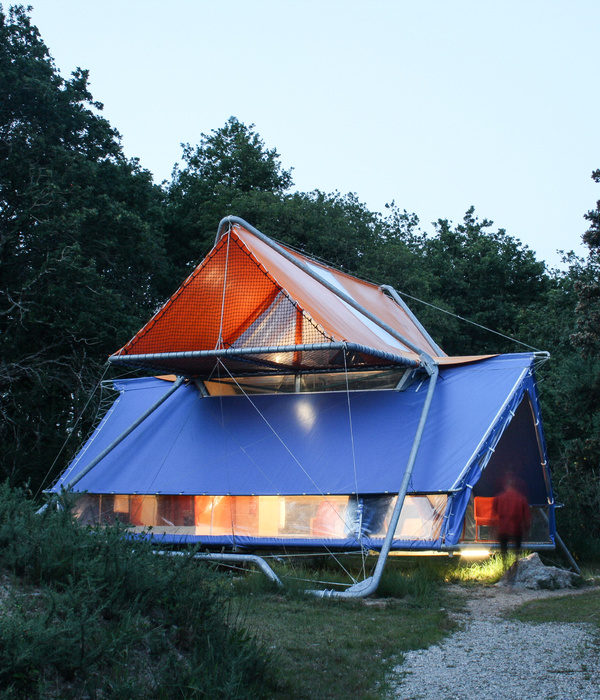Architects:Sibling Architecture
Area :377 m²
Year :2021
Photographs :Katherine Lu
Manufacturers : Kaldewei, Alspec, Big River Group, Classic Ceramics, Dulux, James Hardie, Lysaght, Reece, Aneeta Windows, Caroma, LightCo, LucciKaldewei
Engineering :SDA Structures
Builders :Red Cedar Constructions
Project Architect : Qianyi Lim
Project Team : Amelia Borg, Nicholas Braun, Timothy Moore, Nick Du Bern
City : Sydney
Country : Australia
Stable House is the first of a two-stage project for a family compound in the inner-city neighbourhood of Forest Lodge. The master plan for both stages proposes two buildings inserted to minimise the impact onto the bush reserve and views from the terraces. Their roofs slope down to a central garden which will be shared between the two houses and connect with the adjacent native bush reserve. Both homes will have a common outdoor space and shared amenity with the bush reserve.
Stable House, built in the first stage, has been designed by the architect for herself and her growing family. The house sits nestled at the rear of the site behind the cottage within the old heritage brick walls of the stable. The existing brickwork of the stable wraps around the perimeter of the building revealing itself throughout the house in different ways; framed through a large pane of glass, standing separate to the new building, as a full height internal wall and sometimes just a sliver of the wall is revealed. This is part of the generous spirit of project whereby a series of architectural devices, it strengthens its surroundings by acts of camouflage.
The compact spatial planning - integral with urban planning constraints on the building volume - still allows for the separation of living and sleeping spaces. With the internal spaces small footprint, the addition of high ceilings and dappled light make the space feel expansive.
Central to the home is the kitchen/living/dining room area; a raised white ceiling volume makes this space feel incredibly light and generous. This light space also contrasts with the warmth and texture of the timber ceilings and exposed brick walls of the ground-floor bedrooms behind. These sleeping and living spaces are also partly separated by a double-height blue-tiled courtyard, which creates an intimate space. A concrete cloud edge embellishes this moment of cool surprise.
Stable House embodies several passive sustainable design principles. The most visible being the native planted screen wrapping the western and northern facades of the building. The trellis acts as a natural shading device for the house, whilst also enhancing the native bush landscape into the private domain. Large double glazed openings and a shaded courtyard allow for cross ventilation throughout the house, supplemented only by ceiling fans for additional cooling. The existing brick wall structure is maximised and adapted as a new enclosure for the new home. Bricks that were demolished from the internal stalls of the stables have been reused in landscaping. A 5000 litre water tank is buried beneath the garden, capturing rainwater for reuse in the house and landscape. This tank also provides on site detention to minimise runoff impacts to the adjacent reserve.
▼项目更多图片
{{item.text_origin}}

