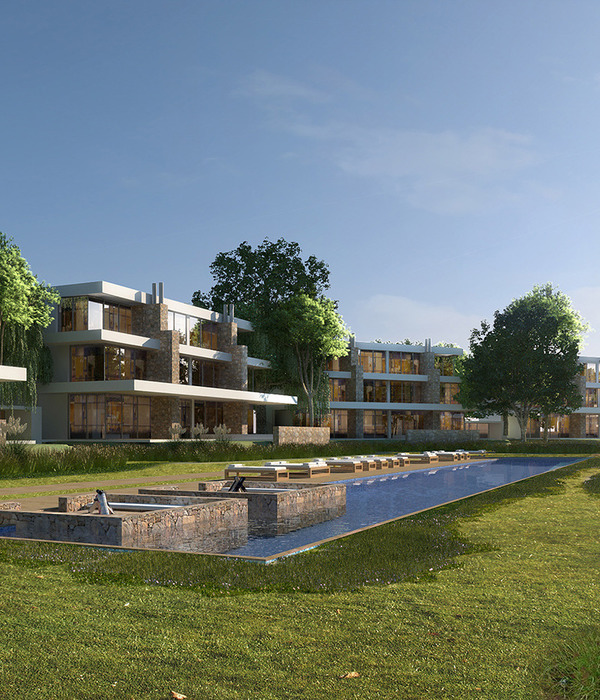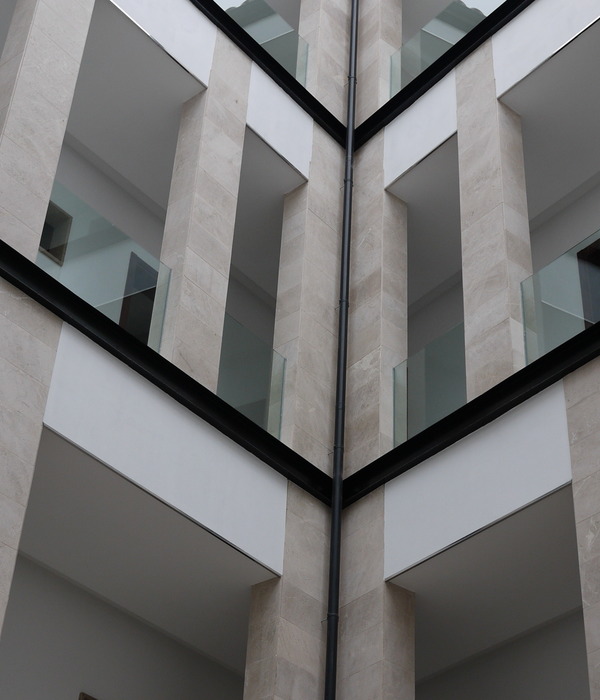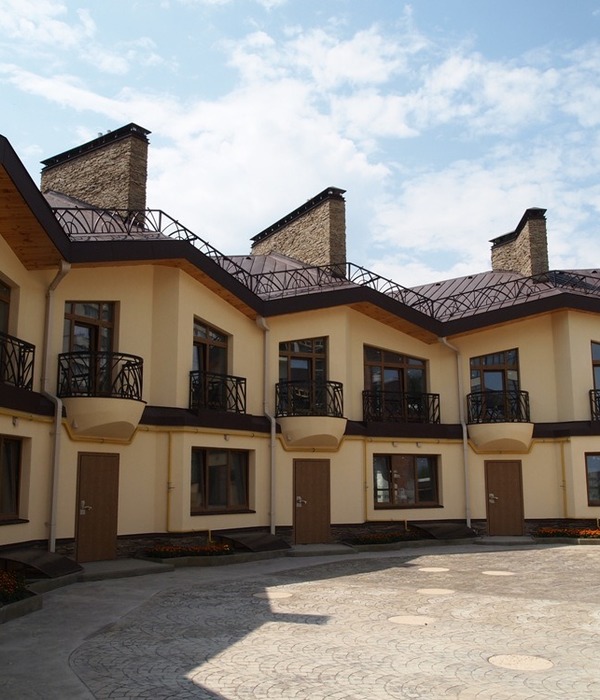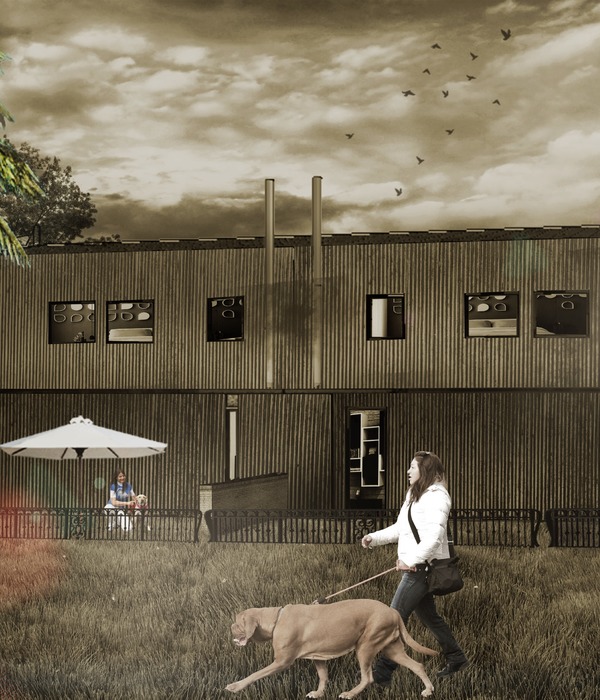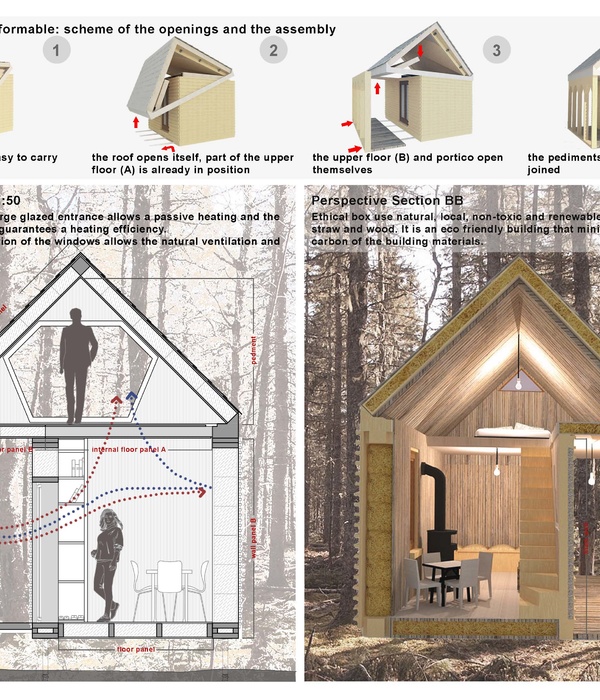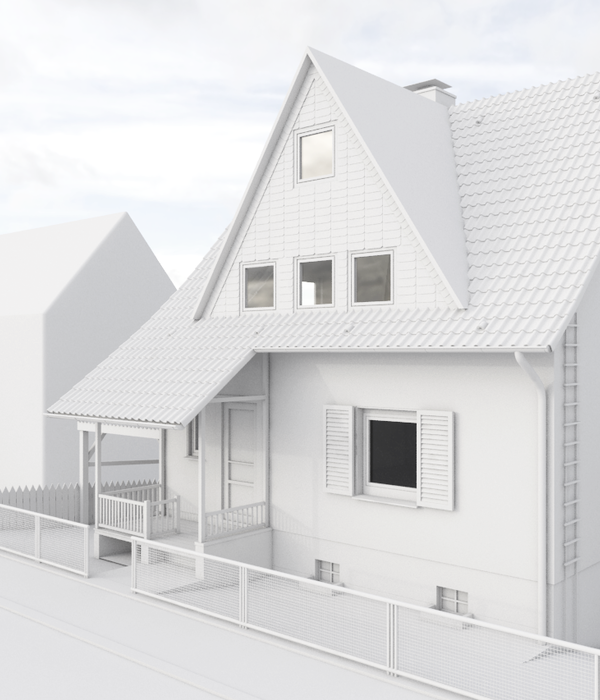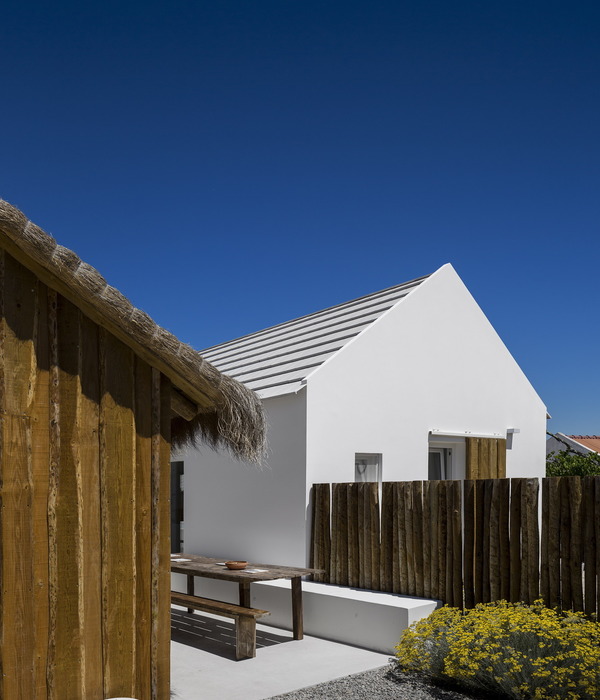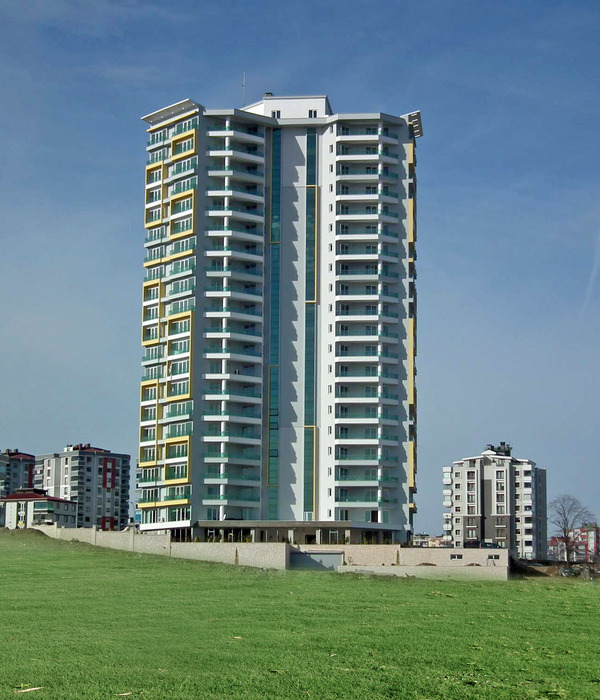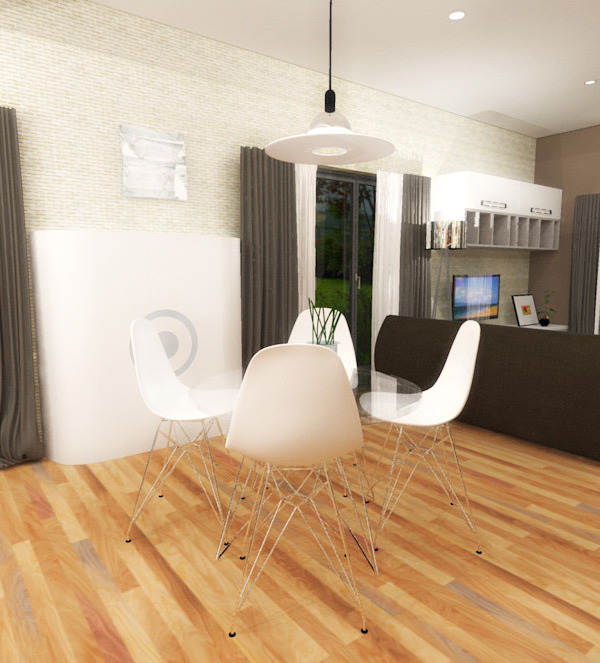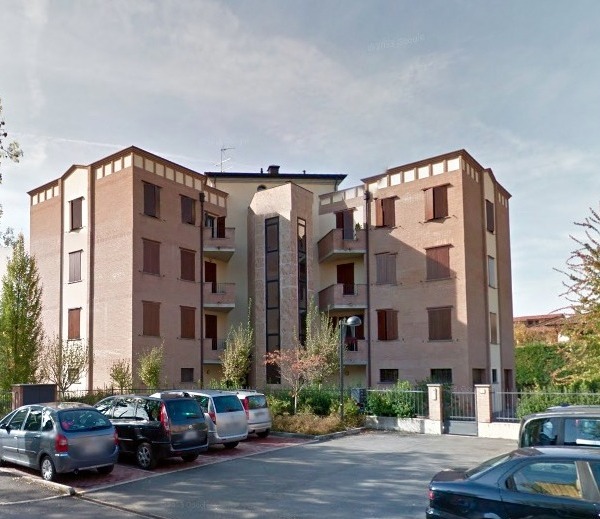来自
PROMONTORIO
Appreciation towards
PROMONTORIO
for providing the following description:
结束内战后的安哥拉不断走向和平与繁荣,见证了城市的初步发展与重建。除了首都罗安达之外,像卢班戈这样的腹地城市也开始扩大规模。这座小镇建立于20世纪初期,是非洲主要的葡萄牙殖民地区。
The peace and prosperity brought by the end of the Angolan civil war witnessed the beginning of development and urban reconstruction. At first exclusively in Luanda, it has gradually extended to hinterland cities such as Lubango, capital of Huila district. This small town, founded in the early 20th-century, is one of the main references of Portuguese colonial urbanism in Africa.
▼建筑位于卢班戈的小镇,the building is located in a small town of Lubango
这一多功能的建筑位于城市主广场边的一个集中区域,周围还保留着一些葡萄牙现代主义建筑,尽管大部分已经荒废,其中一些仍保持着较高的建筑品质。9个楼层容纳了住宅、办公室、公共商店以及地下停车场。在建筑首层,一个双向通风的带顶走廊可直接通往商店、住宅、办公大厅以及一个售卖咖啡的后院平台。在首层空间上方,办公室占据了4个楼层,单层公寓占据了3个楼层,其余的2个楼层包含了不同类型的双层公寓:双高套房以及三人套房。屋顶平台则容纳了居民的储存空间、洗衣房以及设备间。
This mixed-use building is set in a consolidated area, next to the main square and surrounded by a few remaining buildings of Portuguese modernist legacy, some of which of remarkable quality, although much dilapidated. With 9-storey, the building includes residential, offices and shops served by a common access and underground parking. On the ground floor, a sheltered and cross-ventilated open gallery generates a shaded and fresh space, allowing direct access to the shop fronts, to the residential and offices lobbies, and to a small backyard coffee-shop terrace. Above ground-level there are, respectively, 4 levels of offices, 3 levels of single-storey apartments and, in the last 2 levels, duplex units, including variants of double-height studios to 3- bedroom units. The roof terrace accommodates residents’ storage rooms, laundry services and technical areas.
▼建筑远景,a distant view
▼建筑外观,external view
▼9层的体量包含了住宅、办公、商店等多种功能,the building includes residential, offices, shops and underground parking
建筑采取了稳健的设计原则,保证了基本的舒适、耐久以及低维护成本。嵌入式的阳台凭借其深度带来了自然的荫蔽,同时实现了通风良好的立面和科学的区域划分。由混凝土板构成的线条打破了砌砖体量的厚重感,同时还承担了过梁的功能。砌砖的排列方式更增强了结构的稳固性,使人联想到非洲夯土和陶土的纹理和色彩。被粉刷成白色的混凝土过梁和古铜色的铝制窗框进一步加强了材料的层次感。考虑到周围新建筑的落成还需要很长一段时间,建筑师在西北和东南方向的无窗立面的设计上依旧选用了与主立面相同的砌砖材质。
The construction concept is based on a principle of robustness that should enable this solid and simple building to guarantee comfort, durability and low maintenance. The module of recessed balconies provides the natural shading resulting from its depth, in addition to an accessible and ventilated façade technical compartment. The massiveness of the masonry walls is interrupted by the datum of concrete slabs, which function as a continuous lintel. This tectonic expression is reinforced by the materiality of the brickwork laid in ‘soldier-and-stretcher’ courses, evocative of the rich textures and colours of African rammed earth and pottery. Finally, the stratification of this materiality is emphasized by the white paint on concrete lintels and bronze aluminium window frames. Anticipating a long period until the adjacent properties are built, along the northwest and southeast windowless facades, we have chosen to maintain the same masonry with a brickwork composition similar to the main facade.
▼嵌入式的阳台带来自然的荫蔽,the module of recessed balconies provides the natural shading
▼砌砖的排列方式增强了结构的稳固性,the tectonic expression is reinforced by the materiality of the brickwork
▼白色的混凝土过梁进一步加强了材料的层次感,the stratification of this materiality is emphasized by the white paint on concrete lintels
▼双向通风的走廊,a sheltered and cross-ventilated open gallery
▼单层公寓,single-storey apartment
▼双层公寓, duplex unit
▼交通空间,circulation area
▼平面图,plans
▼立面图,elevation
▼剖面图,section
Lubango Centre
Location Rua 14 de Abril, Lubango, Angola
Client Gestimovel
Programme Mixed-use residential (1- to 3-bdr units), offices and retail
Plot Area 550 sq.m
Gross Built Area 2,650 sq.m (housing), 2,200 sq.m (offices) and 950 sq.m (retail) Construction Cost EUR 5,5M
Project Status 2010 (competition, 1st-prize) – 2016 (built and open to public)
{{item.text_origin}}

